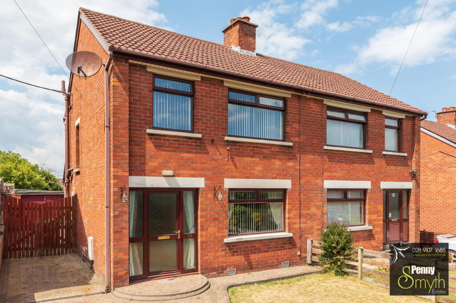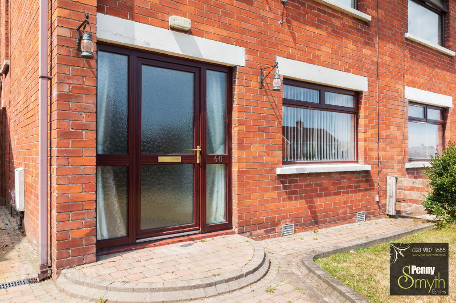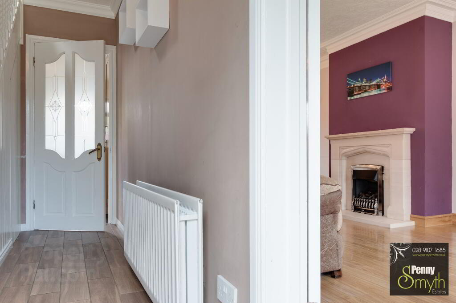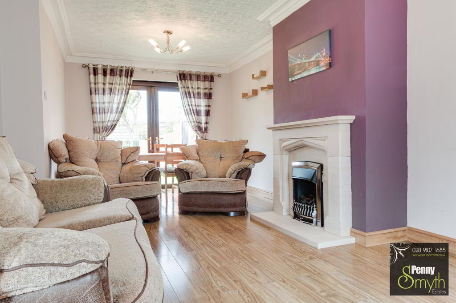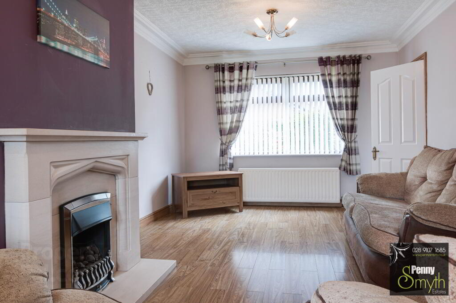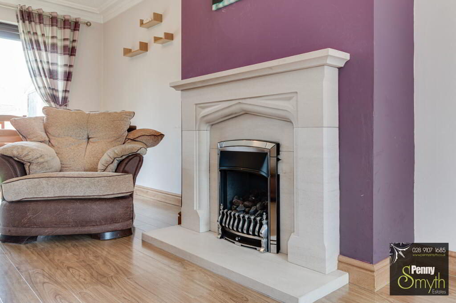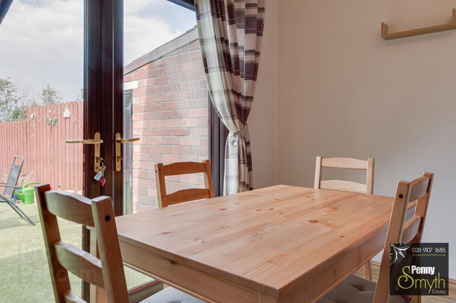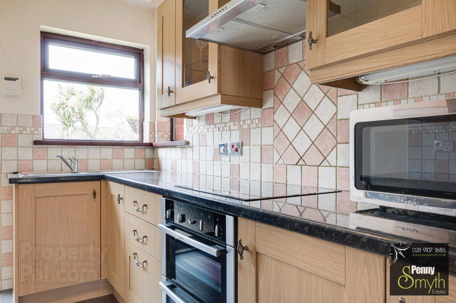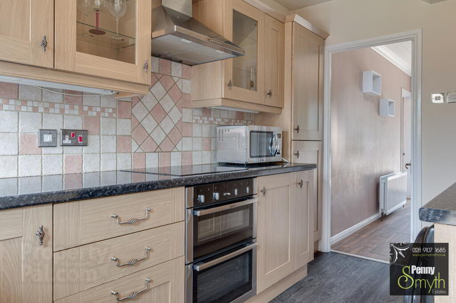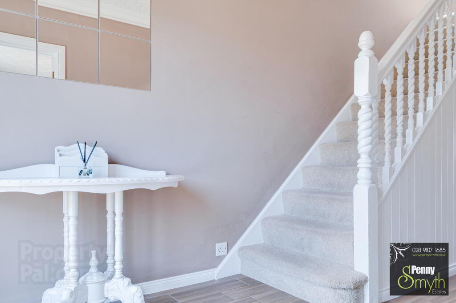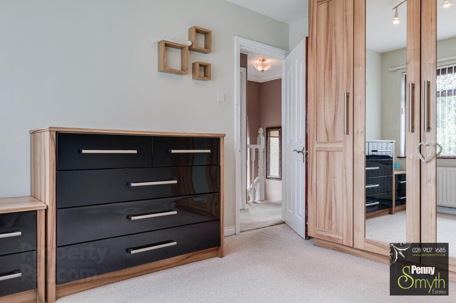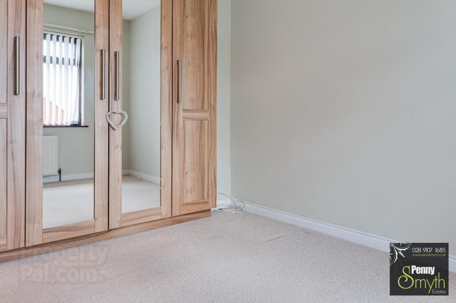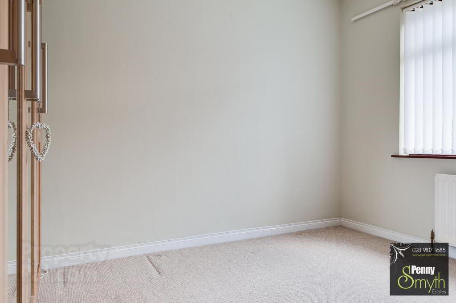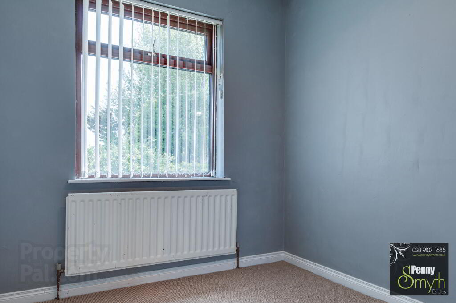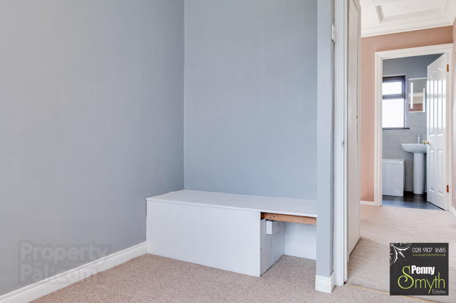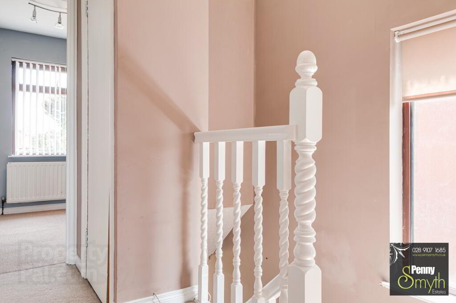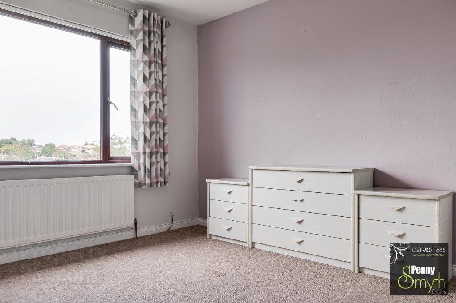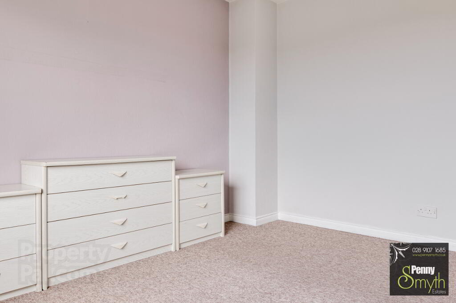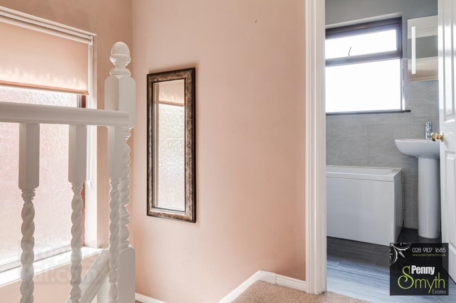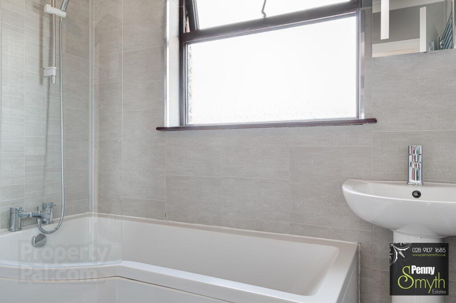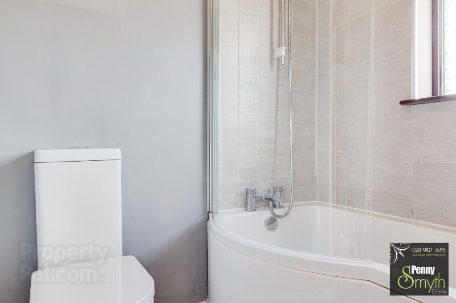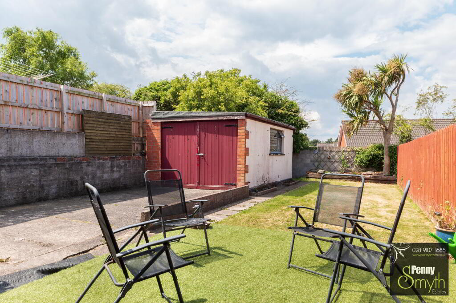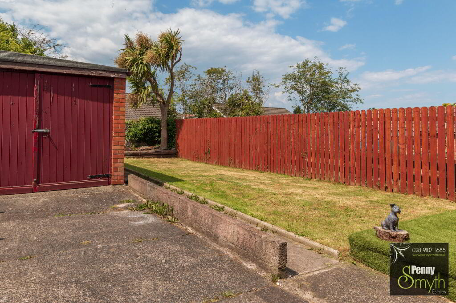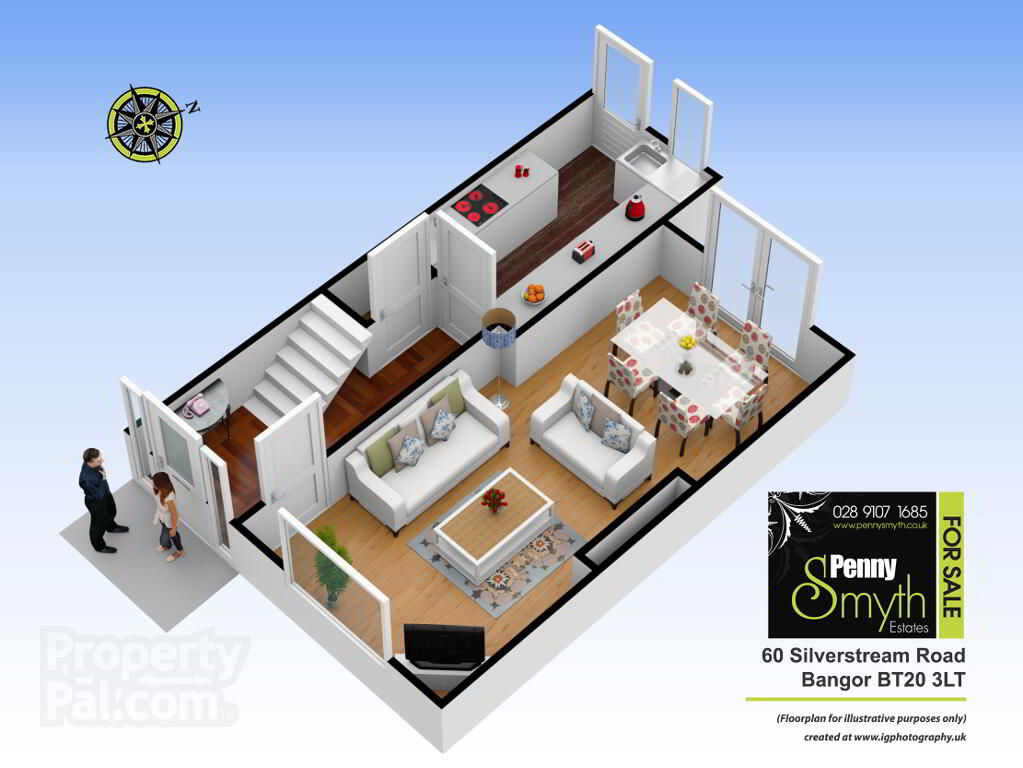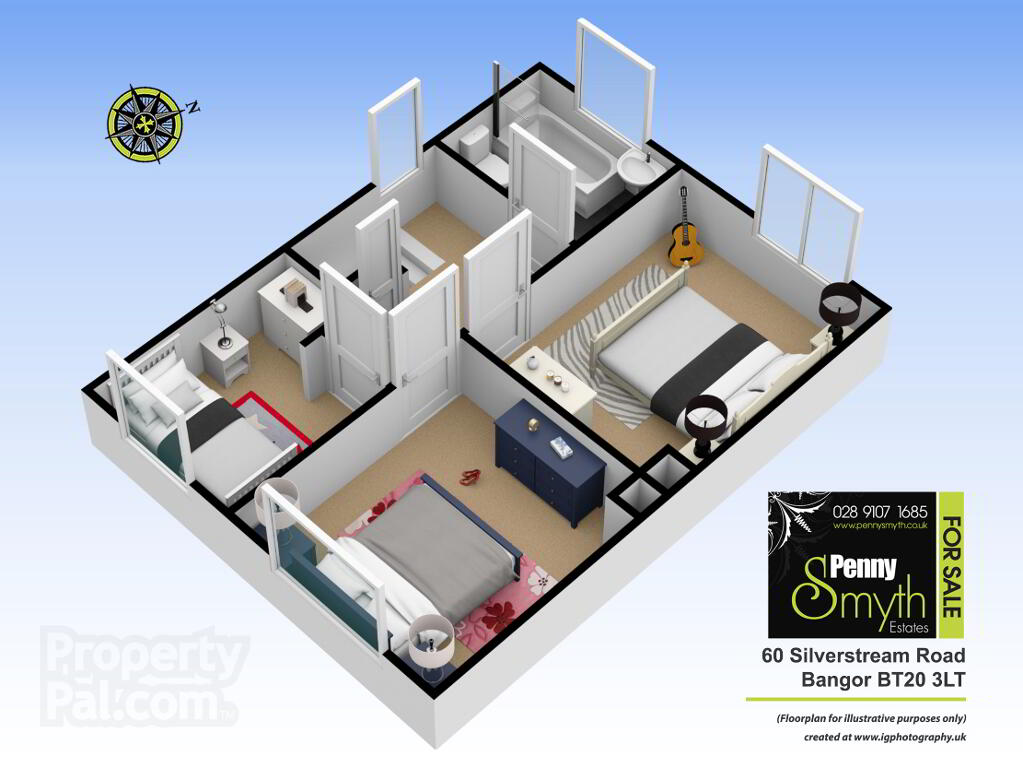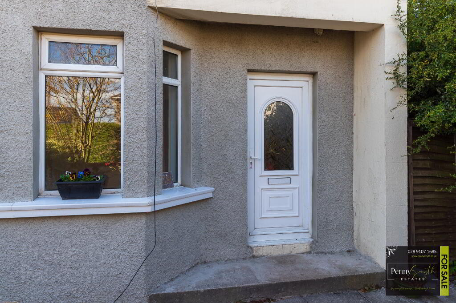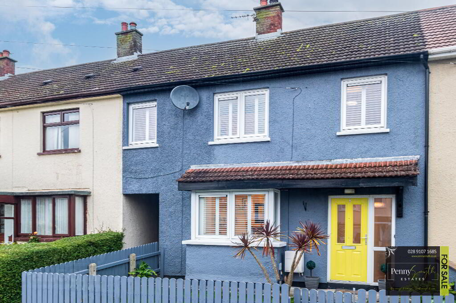This site uses cookies to store information on your computer
Read more

"Big Enough To Manage… Small Enough To Care." Sales, Lettings & Property Management
Key Information
| Address | 60 Silverstream Road, Bangor |
|---|---|
| Style | Semi-detached House |
| Status | Sold |
| Bedrooms | 3 |
| Bathrooms | 1 |
| Receptions | 1 |
| Heating | Oil |
| EPC Rating | E51/D63 |
Features
- Semi Detached Family Home
- Three Bedrooms
- Open Plan Living & Dining Space
- Modern Fitted Kitchen
- Three Piece White Bathroom Suite
- Oil Fired Central Heating
- uPVC Double Glazing Throughout
- uPVC Soffits, Fascia & Guttering
- Detached Garage
- Off Road Parking
- Enclosed Rear Garden
Additional Information
Penny Smyth Estates is delighted to welcome to the market ‘For Sale’ this well presented semi-detached family home conveniently located just off the West Circular Road, Bangor.
This property comprises living room with an open plan layout onto the dining space. Fitted modern kitchen with access onto enclosed rear garden. The first floor offers two double bedrooms & a single bedroom, three piece modern white bathroom suite & access to roof space.
This property benefits from off road parking, oil fired central heating & uPVC soffits, fascia & guttering. Detached garage & an enclosed rear garden laid in lawn with raised decked area.
Located off the West Circular Road & within a short distance to local amenities & popular primary schools. Easy access for commuting to Belfast & Bangor town centre. A short car journey to Clandeboye Retail Park & Springhill shopping complex.
This property is ideal for first time buyers & families alike for accommodation, location & price.
Entrance Hall
uPVC double glazed exterior door with integral mailbox & glazed side panels, double radiator & wood affect ceramic tile flooring.
Living with Open Plan Dining 23” x 11’1” (7.03m x 3.38m)
uPVC double glazed window, single & double radiators & laminate wood flooring. Feature fire place with ‘mains gas’ fire inset & French doors onto rear garden.
Kitchen 12’2” x 7’2” (3.41m x 2.18m)
Fitted with a range of high & low level units with under counter lighting & 1 ½ bowl stainless steel sink unit & side drainer. Integral double electric oven with four ring induction hob & stainless steel extractor over. Integral fridge freezer & recess for washing machine. uPVC double glazed exterior door & windows, vertical wall radiator & laminate wood flooring.
Stairs & Landing
uPVC double glazed frosted window, carpeted flooring. Hot press with copper hot water cylinder. Recess to roof space.
Bathroom
Three piece white bathroom suite with p shaped panelled bath with thermostatic mixer shower over. Pedestal wash hand basin with mixer tap & LED Mirror over, close couple w.c. uPVC double glazed window, wet wall panels at bath, vertical wall radiator & laminate wood flooring.
Bedroom One 10’11” x 9’11” (3.33m x 3.02m)
uPVC double glazed window, single radiator & carpet floor. Built in robes with hanging & shelving.
Bedroom Two 11’7” x 9’11” (3.56m x 3.02m)
uPVC double glazed window, single radiator & carpet floor.
Bedroom Three 9’3” x 7’4” (2.83m x 2.25m)
uPVC double glazed window, single radiator & carpet floor.
Front Exterior
Brick pavior gated driveway, front garden laid in lawn bordered by wall & fencing. Recessed gas meter box, outside lighting.
Rear Exterior
Garden laid in lawn bordered by fencing & wall. Raised decked area with artificial grass. Housed oil fired boiler. PVC oil tank, outside water supply & lighting.
Need some more information?
Fill in your details below and a member of our team will get back to you.

