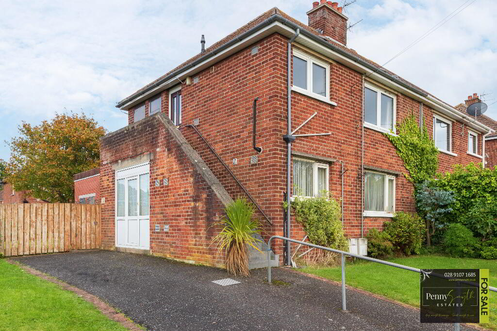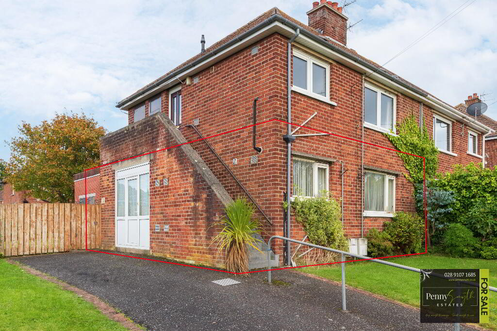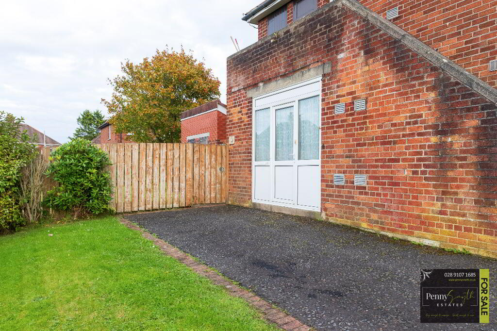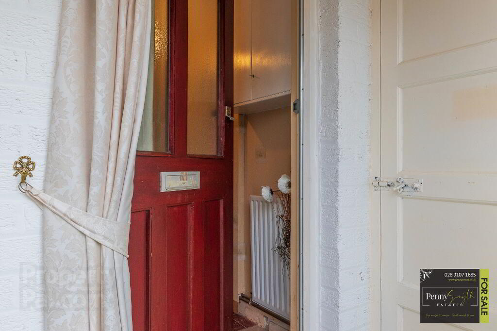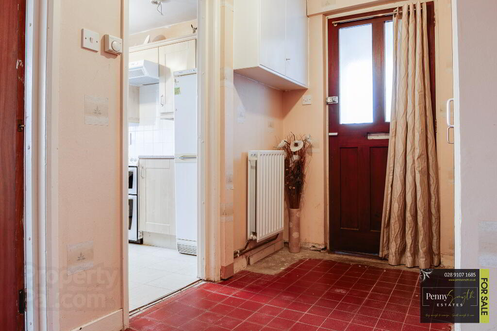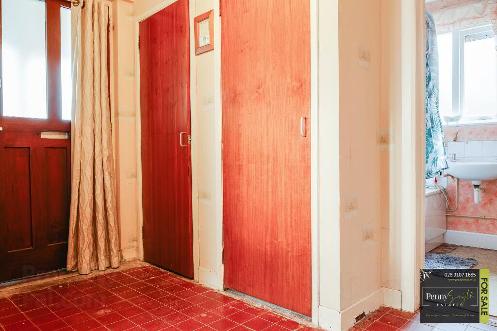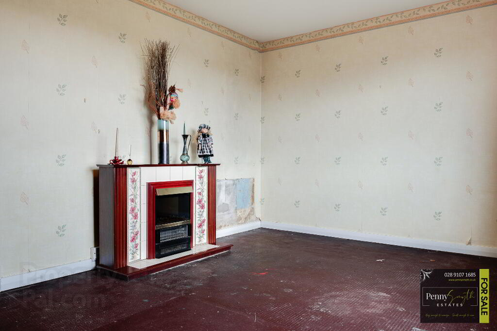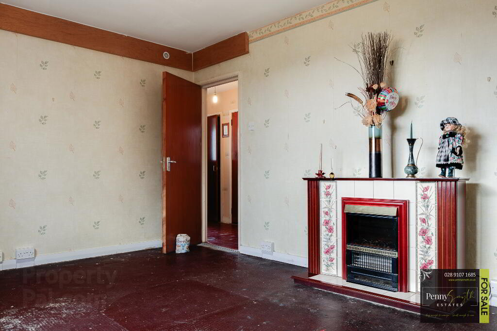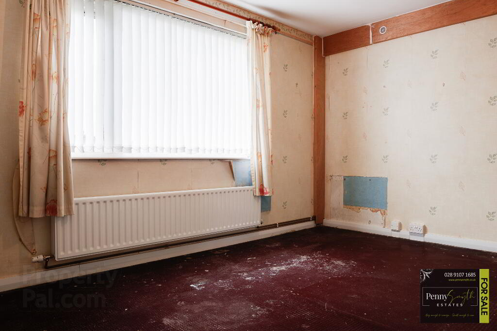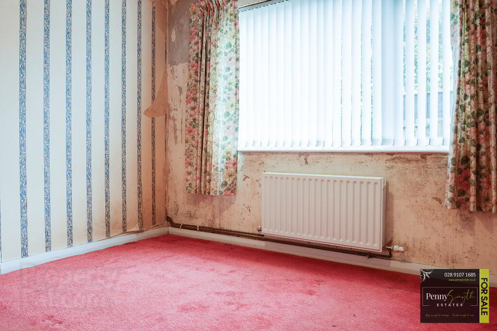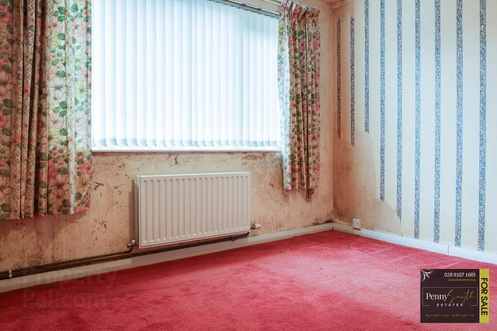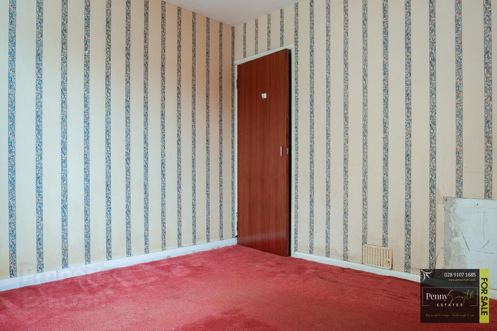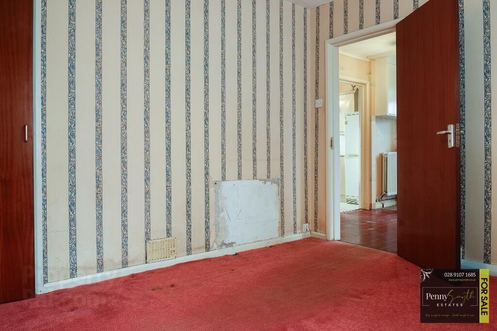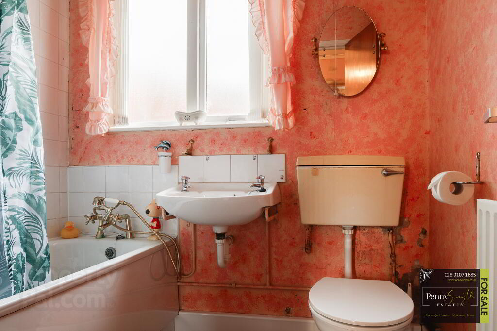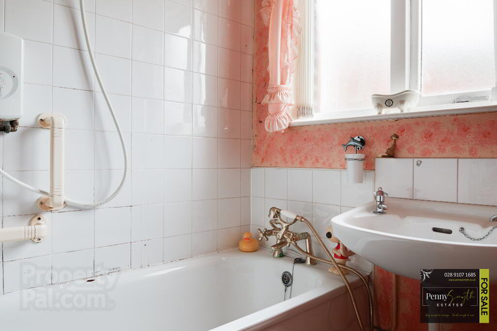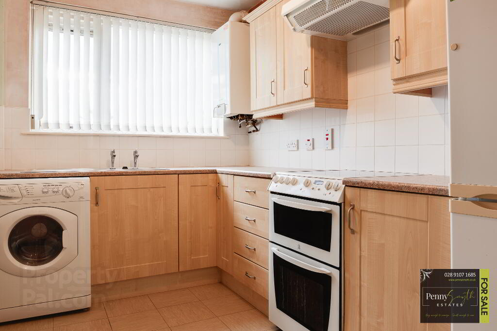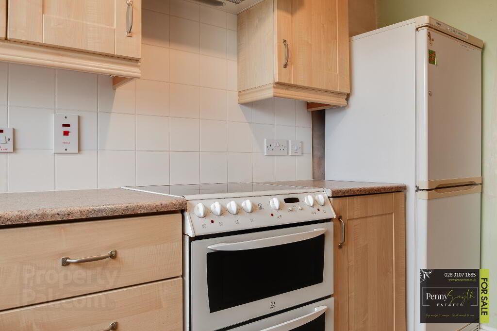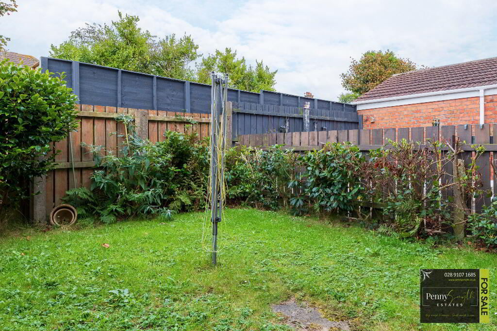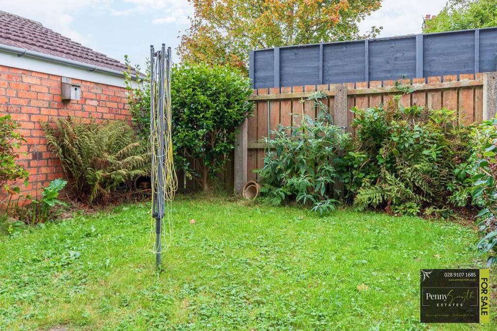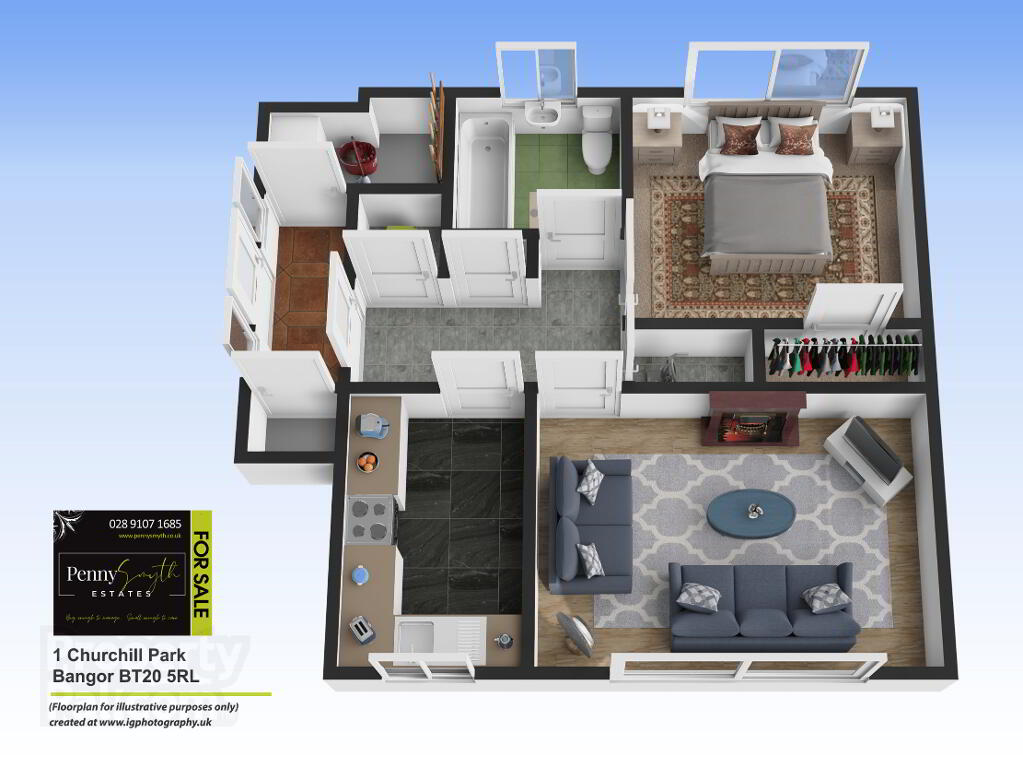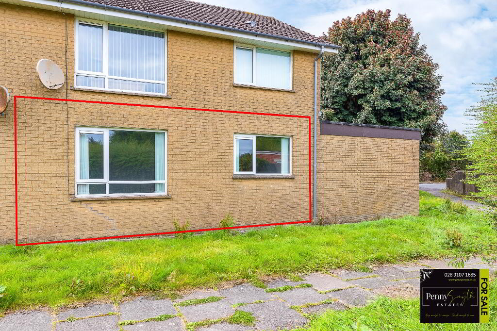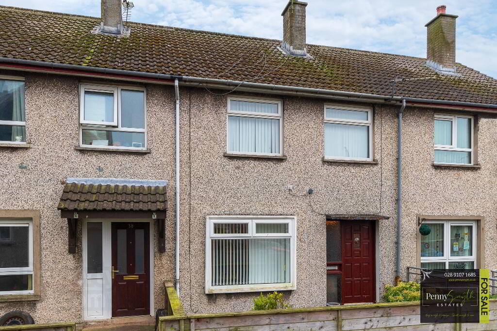This site uses cookies to store information on your computer
Read more

"Big Enough To Manage… Small Enough To Care." Sales, Lettings & Property Management
Key Information
| Address | 1 Churchill Park, Bangor |
|---|---|
| Style | Ground Floor Flat |
| Status | Sold |
| Bedrooms | 1 |
| Bathrooms | 1 |
| Receptions | 1 |
| Heating | Gas |
| EPC Rating | D67/C71 |
Features
- Ground Floor Flat
- One Bedroom
- Living Room
- Fitted Kitchen
- Partial uPVC Double Glazing
- Gas Fired Central Heating
- Communal Shared Driveway
- Front, Side and Rear Gardens
- No Onward Chain
- Fantastic Investment Opportunity
Additional Information
Penny Smyth Estates is delighted to welcome to the market 'For Sale' this one bedroom, ground floor flat that is situated in the popular area of Ballyholme.
This property requires some sympathetic modernisation & refurbishment.
All on one level, this property comprises living room, fitted kitchen, one bedroom & a three piece white bathroom suite.
This property benefits from partial uPVC double glazing, gas fired central heating & an enclosed front side & rear gardens with outbuilding.
It is within walking distance to Ballyholme primary school, local amenities, public transport links & Ballyholme village. Only a short walk to coastal walks along Ballyholme & Ballymacormick point.
This property should appeal to a wealth of buyers for its accommodation, location & price.
All measurements are length x width at widest points
Entrance Porch
uPVC external front door with double glazed insert & side panels. Two storage cupboards, one vented for tumble dryer.
Entrance Hall
Timber external front door with single pane frosted insert. Cupboard housing electricity meter & electrical consumer unit. Airing cupboard with single radiator with thermostatic valve. Two built in storage cupboards with shelving, mounted room thermostat, double radiator with thermostatic valve & ceramic tile flooring.
Kitchen 6’11” x 10’4” (2.12m x 3.16m)
Fitted kitchen with a range of high & low level units with stainless steel sink unit & side drainer with hot & cold taps. Recessed for electric cooker with extraction unit over, recess for fridge freezer & washing machine. Wall mounted ‘Vokera’ gas boiler. uPVC double glazed window, double radiator with thermostatic valve & Vinyl tile flooring.
Lounge 14’7” x 10’5” (4.46m x 3.18m)
Timber frame single pane window & double radiator with thermostatic valve.
Bedroom 11’2” x 10’3” (3.42m x 3.14m)
Built in wardrobe with hanging & shelving, timber frame single pane window, double radiator with thermostatic valve & carpeted flooring.
Bathroom
Three piece white bathroom suite comprising panelled bath with mixer tap & telephone hand shower & ‘Red Ring’ electric shower over. uPVC double glazed window, walls part tiled, double radiator with thermostatic valve & Vinyl tile flooring.
Front Exterior
Shared tarmac driveway with gated access. Garden laid in lawn.
Side Exterior
Garden laid in lawn bordered by hedging.
Rear Exterior
Garden laid in lawn, bordered by fencing. Garden Shed.
Need some more information?
Fill in your details below and a member of our team will get back to you.

