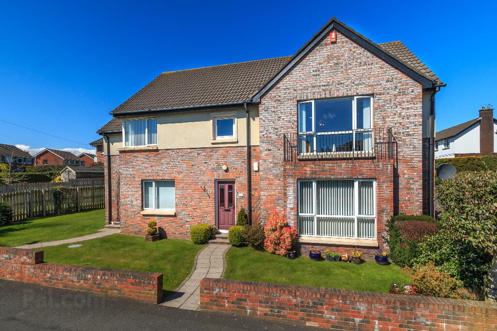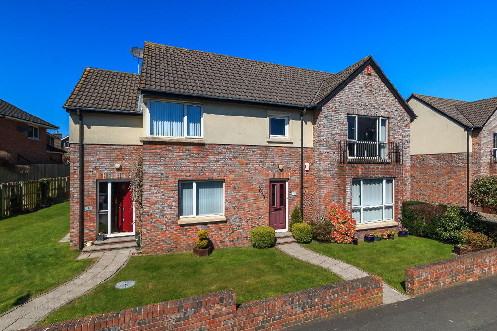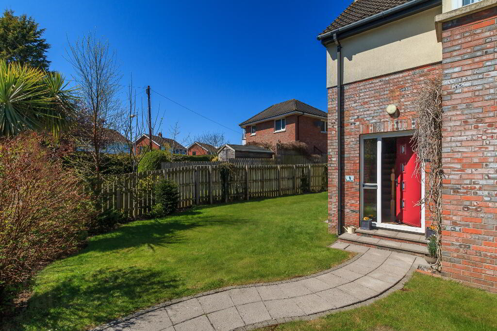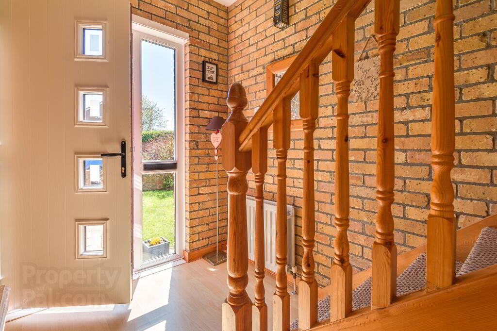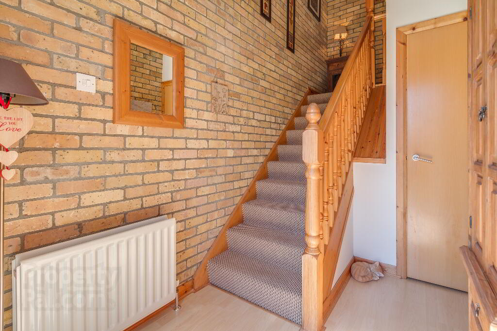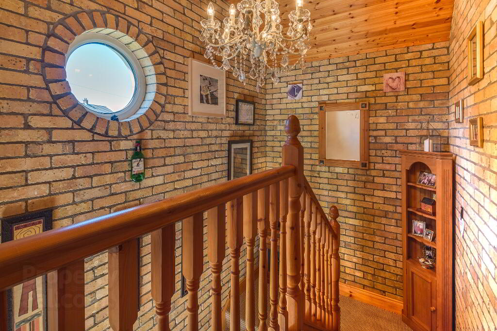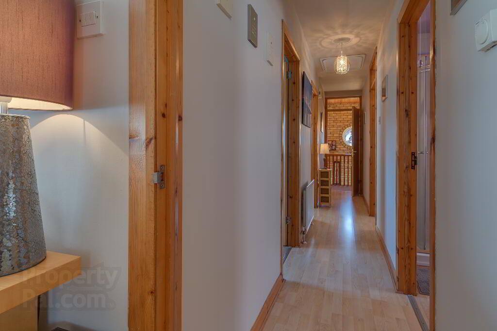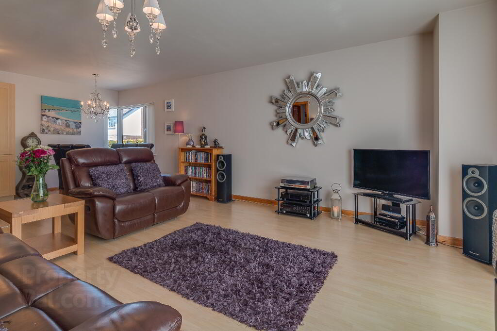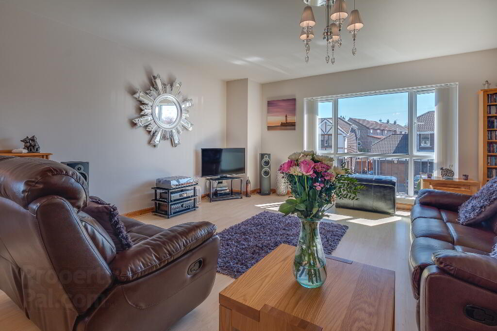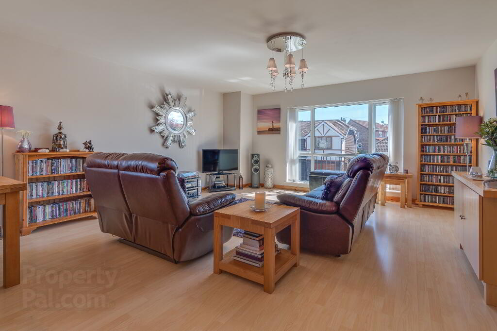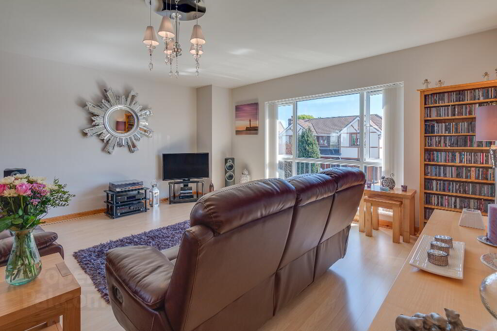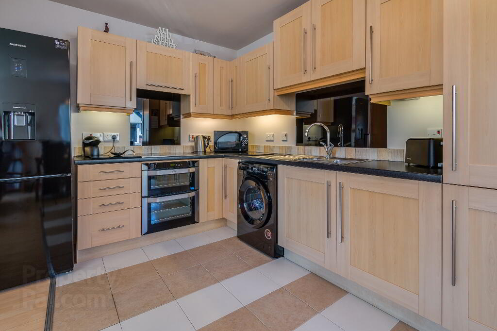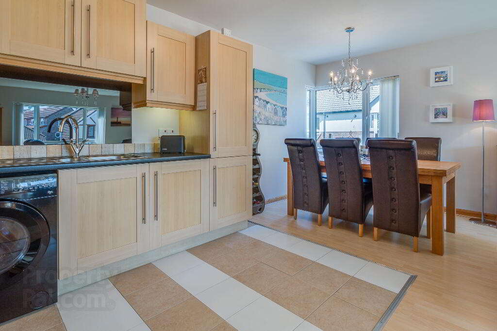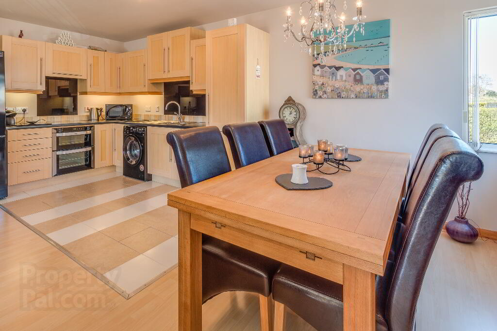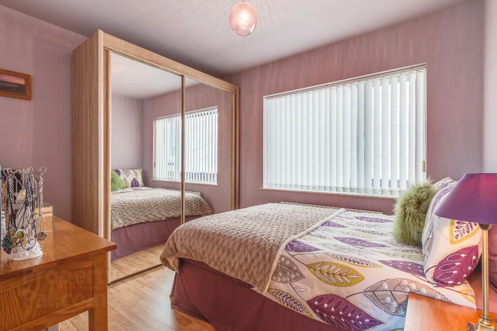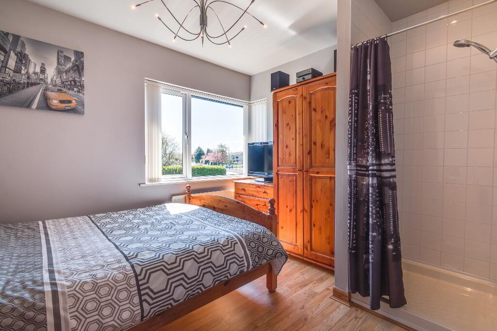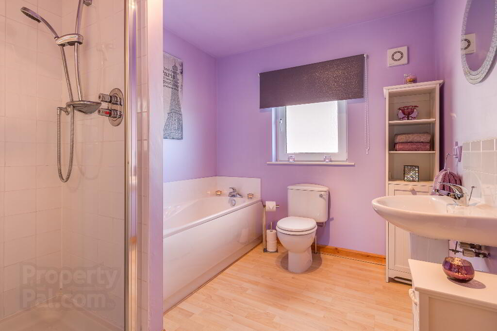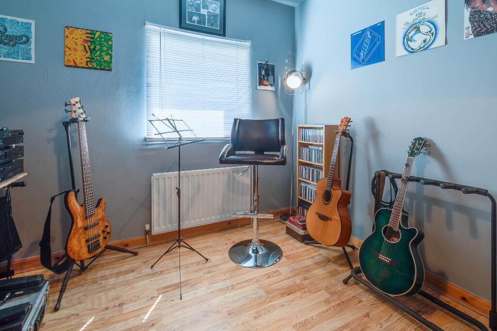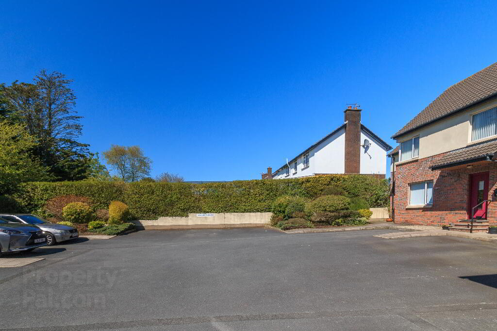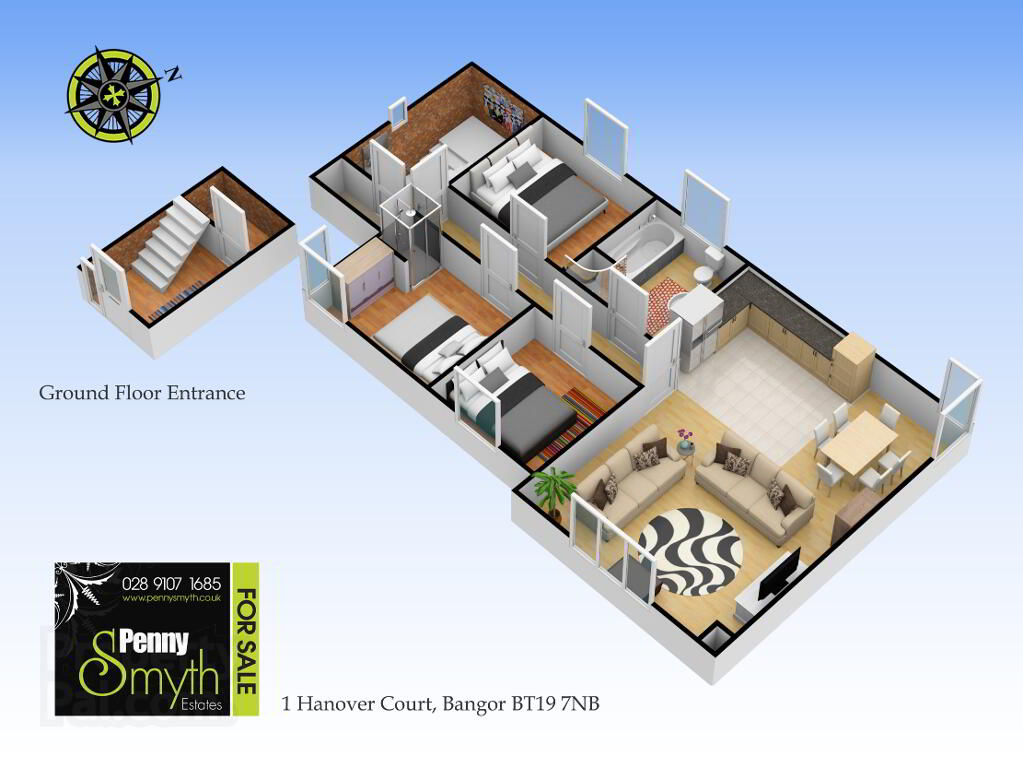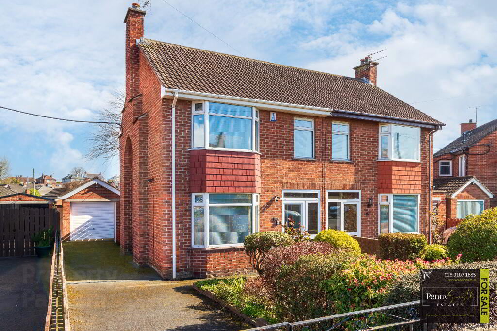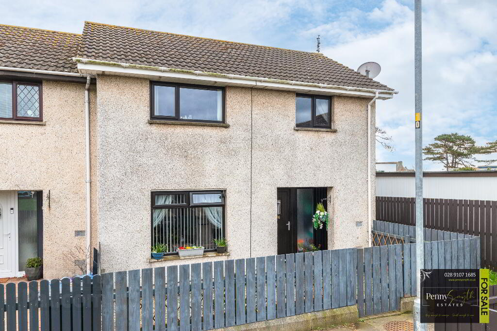This site uses cookies to store information on your computer
Read more

"Big Enough To Manage… Small Enough To Care." Sales, Lettings & Property Management
Key Information
| Address | 1 Hanover Court, Bangor |
|---|---|
| Style | Maisonette |
| Status | Sold |
| Bedrooms | 3 |
| Bathrooms | 1 |
| Receptions | 1 |
| Heating | Gas |
| EPC Rating | C77/C77 (CO2: C76/C76) |
Features
- First Floor Maisonette
- Bright & Spacious Open Plan Living
- Three Bedrooms (Master with built in shower)
- Fully Fitted Modern Kitchen with Integrated Appliances
- Four Piece White Bathroom Suite
- Gas Fired Central Heating
- uPVC Double Glazed
- Car Parking to include Visitor Spaces
- Communal Garden
Additional Information
Penny Smyth Estates is delighted to welcome to the marked ‘For Sale’ this deceptively spacious & contemporary first floor maisonette situated in the popular ‘Hanover’ development, located just off the Gransha Road of Bangor.
This maisonette provides stylish living, benefits from storage & oozes natural light throughout.
This property comprises of an exceptionally spacious open plan living space with kitchen & dining, perfect for entertaining. Three double bedrooms, master with built in mixer shower. Four piece white bathroom suite. This apartment benefits from private entrance, car parking and maintained communal gardens.
Only a short car journey into Bangor’s town centre & within close proximity to leading schools & local amenities.
This property is very well presented and should appeal to a well of buyers for its accommodation, location & price.
Ground Floor Entrance
uPVC double glazed composite exterior door entering onto the ground floor under stairs storage & wood laminate flooring. This entrance hall features exposed brick internal walls with staircase leading to the first floor where there is an additional storage room.
Entrance Hall
Laminate wood flooring & access to roof space.
Living with Kitchen & Dining 23’8” x 18’6” (7.23m x 5.65m) at widest point
Fully fitted modern kitchen with a range of high and low level units with rounded edge laminate work surfaces. One and a half bowl stainless steel sink unit with side drainer & mixer taps with splash back, recess for dishwasher, washer/dryer & fridge freezer. Integrated double oven & ceramic hob with splash back. Ceramic tiled floor in kitchen area & laminate wood flooring in living & dining.
Bathroom
Four piece white bathroom suite comprising low-flush W.C. fully enclosed shower cubicle with thermostatic shower. Pedestal wash hand basin, panelled bath with mixer tap & part tiled walls.
Master Bedroom 9’6” x 11’4” (2.91m x 3.46m)
This bright double room benefits from a built in mixer shower. uPVC double glazing & laminate wood flooring.
Bedroom Two 8’10” x 10’7” (2.70m x 3.23m)
Double room with laminate wood flooring.
Bedroom Three 9’6” x 9’3” (2.91m x 2.83m)
Double room with laminate wood flooring.
Outside
This property is approached by a paved pathway to the entrance & surrounded with well maintained communal gardens. There is private car park with designated parking for residents & visitors.
Need some more information?
Fill in your details below and a member of our team will get back to you.

