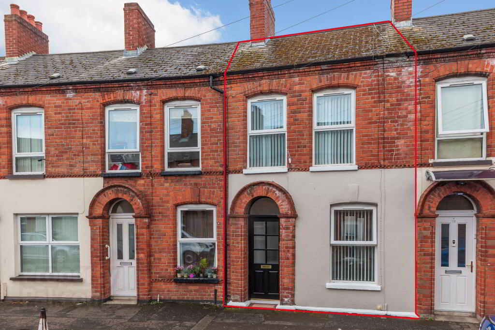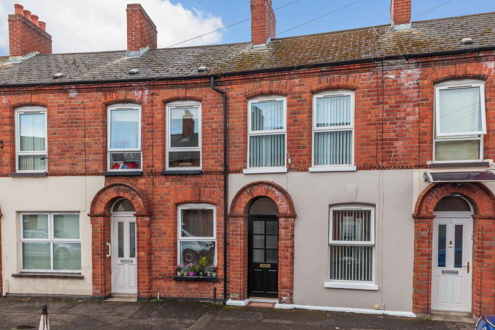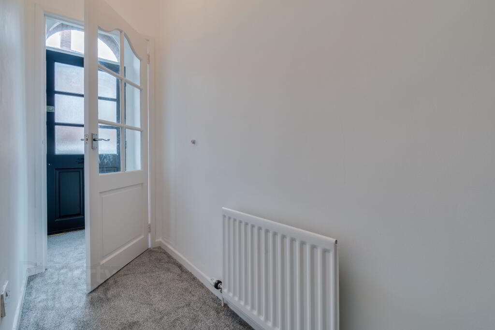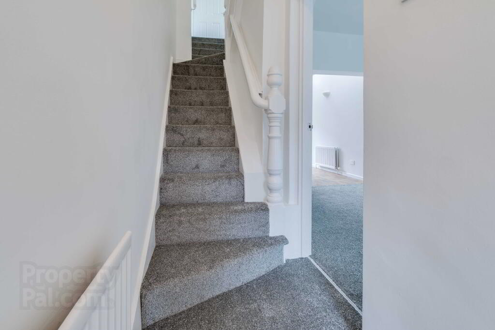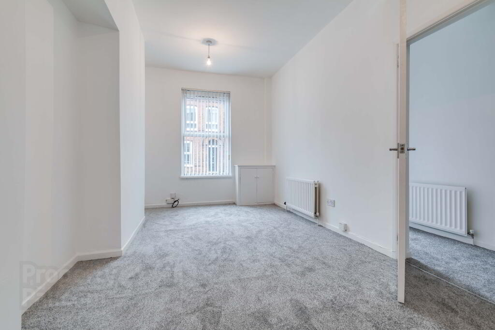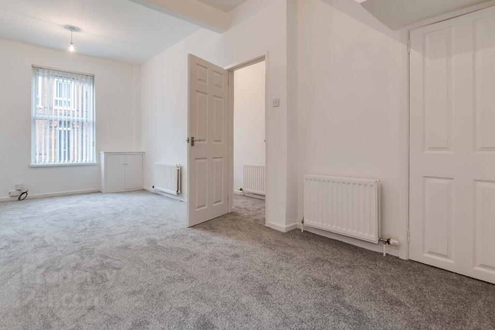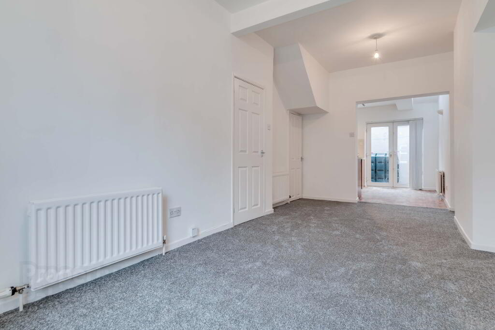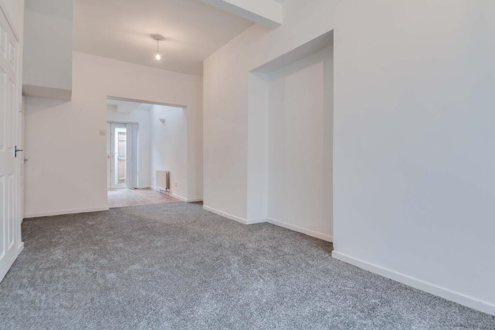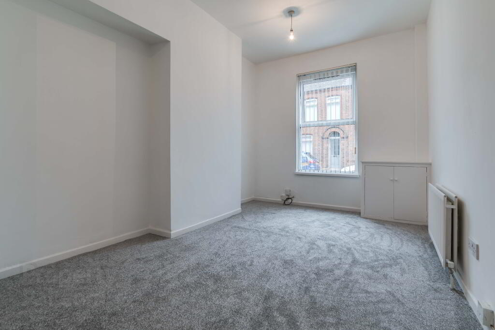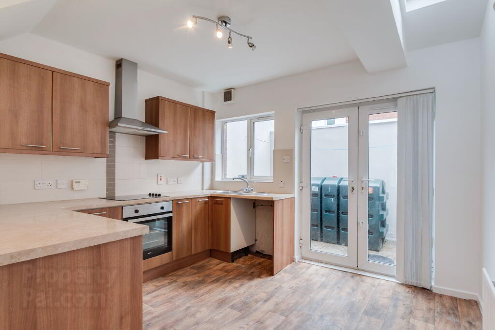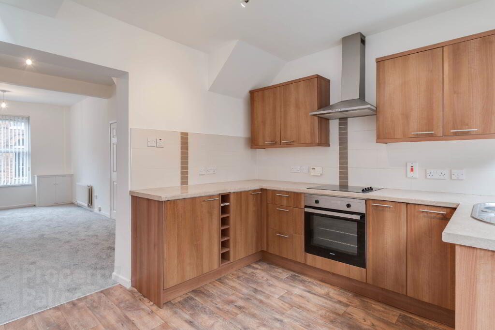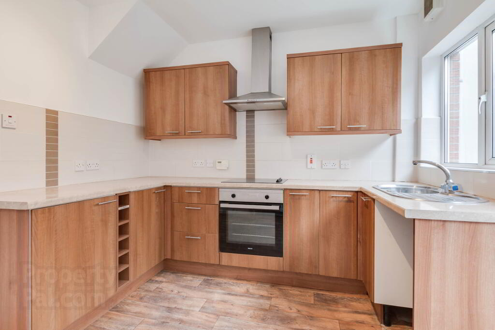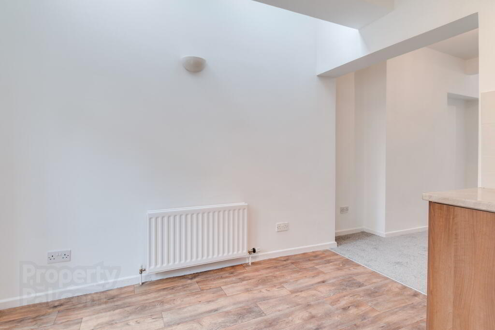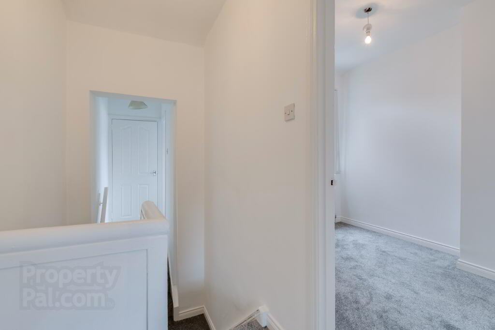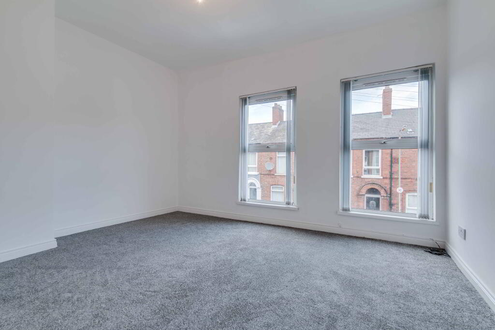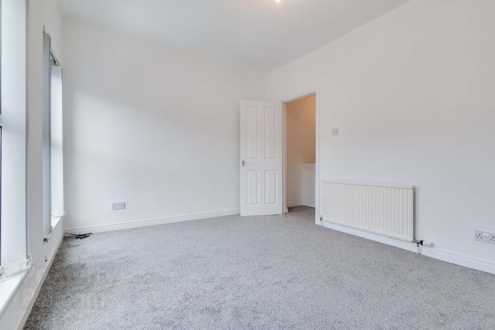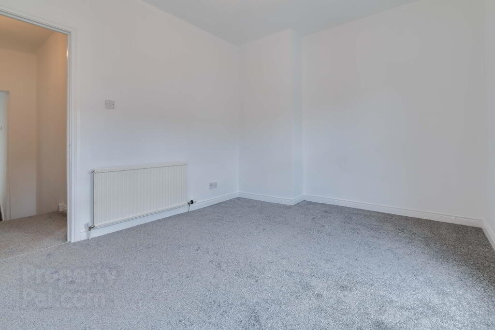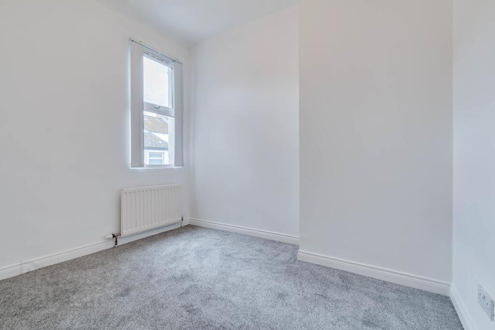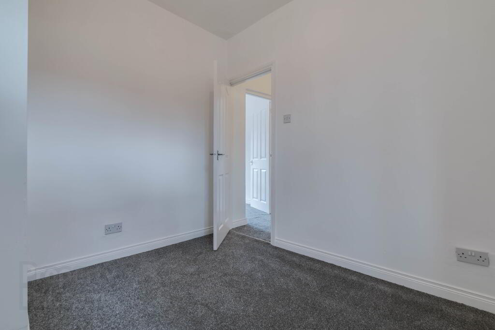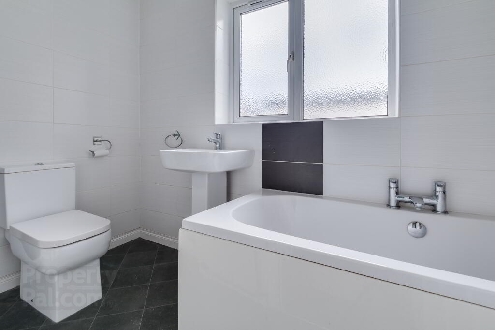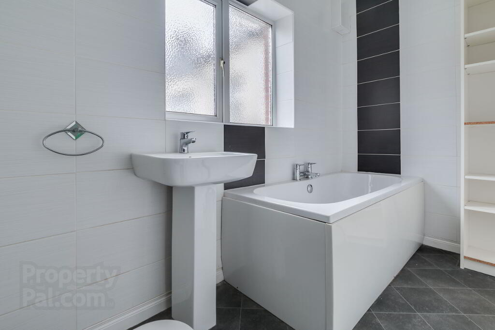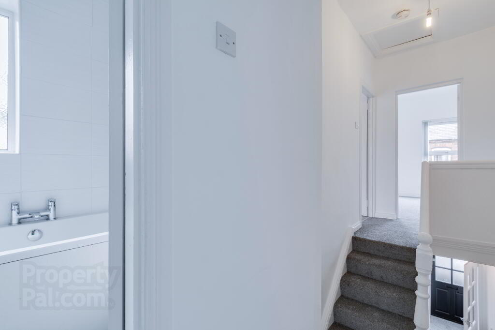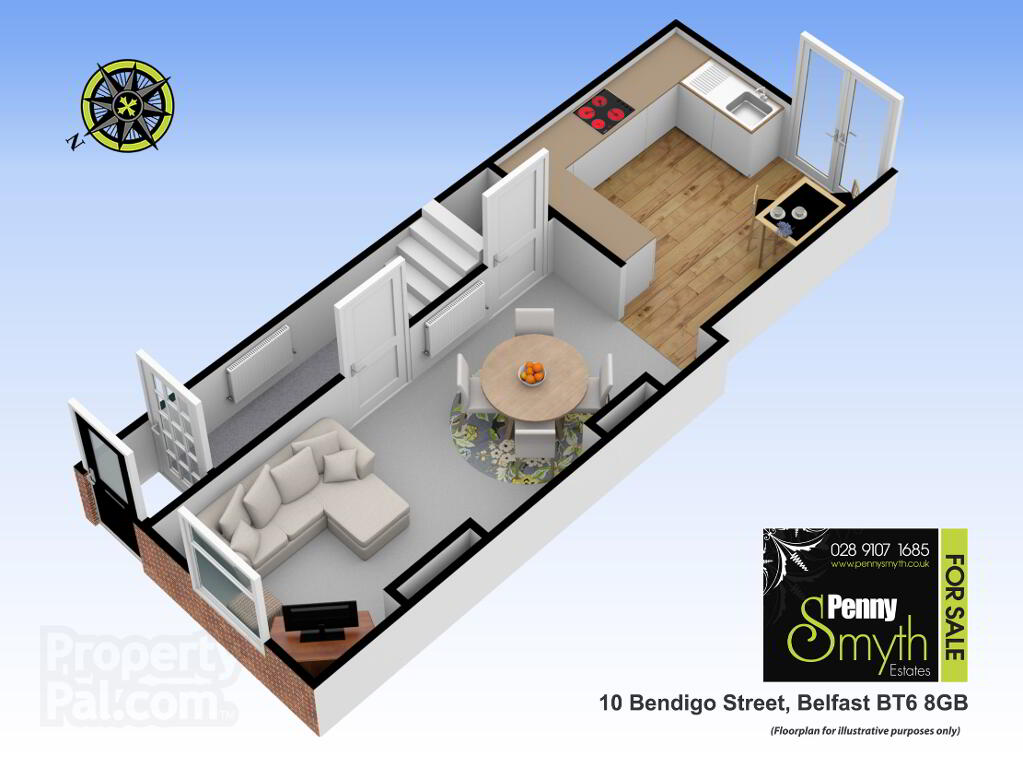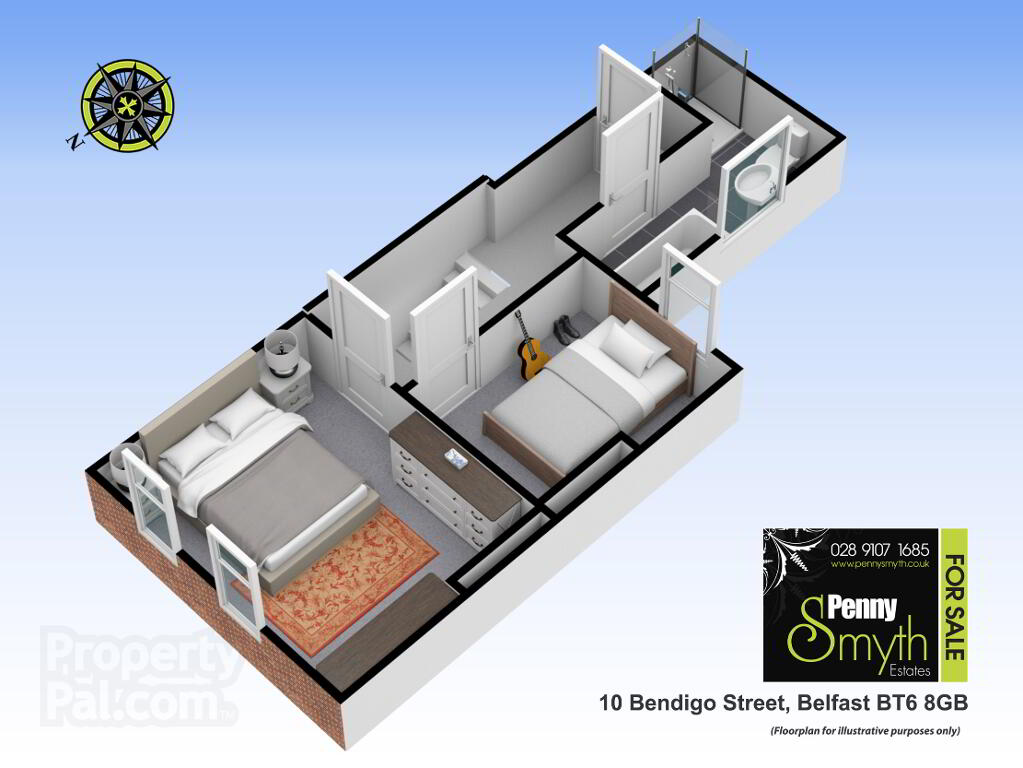This site uses cookies to store information on your computer
Read more

"Big Enough To Manage… Small Enough To Care." Sales, Lettings & Property Management
Key Information
| Address | 10 Bendigo Street, Belfast |
|---|---|
| Style | Mid-terrace House |
| Status | Sold |
| Bedrooms | 2 |
| Bathrooms | 1 |
| Receptions | 1 |
| Heating | Oil |
| EPC Rating | D56/C70 (CO2: E44/D61) |
Features
- Mid Terrace
- Two Bedrooms
- Open Plan Living / Dining
- Modern Fitted Kitchen
- Four Piece White Bathroom Suite
- Oil Fired Central Heating
- uPVC Double Glazed Throughout
- Enclosed Rear Yard
Additional Information
Penny Smyth Estates is delighted to welcome to the market ‘For Sale’ this immaculately presented two bed mid terrace house in East Belfast.
This mid terrace home is deceptively bright and spacious. Situated just off the popular & convenient Ravenhill Road in Belfast, within close proximity to all local amenities such as shops, schools, transport links, Ormeau Park and yet on a short commute to Belfast City Centre.
This two-bedroom home has been finished to a beautiful standard & is ready to just ‘move in’. Newly laid flooring throughout, freshly painted walls, ceilings and woodwork through entire property.
Well maintained by its current owners to the highest of standards inside and out, this property should be of immediate appeal to any first time buyer or investors who might be interested in this popular location that also has so many plus points, sure to tick all boxes.
There are many things that make this home stand out from a standard home in the area, the deluxe four piece white bathroom suite and two well-appointed bedrooms on the 1st floor, and possibly the most notable of all would be the extended modern fitted kitchen and a bright living room.
Finished with oil heating and double glazed windows this property really is the real deal and immediate viewing would be strongly advised.
ENTRANCE PORCH
Entrance porch with timber exterior door. Carpeted flooring. Cornice ceiling. Glazed door to...
ENTRANCE HALL
Single radiator with thermostatic valve. Carpeted flooring.
LIVING ROOM open to dining room 20’0” x 8’8” (6.1m x 2.7m)
uPVC double glazed window & 2 double radiator with thermostatic valve. Double fire breasts & under stair storage. Carpeted flooring.
KITCHEN 10’4” x 11’1” (3.2m x 3.4m)
Modern fitted kitchen with a range of high & low level units. Integrated oven & four-ring induction hob with stainless steel extractor over. Recess for washing machine. Space for fridge freezer. Stainless steel sink unit & side drainer with mixer tap. Double radiator with thermostatic valve. Part tiled walls & wood effect lino flooring. uPVC double glazed window & uPVC double French doors out onto yard.
MASTER BEDROOM 10’1” x 12’1” (3.1m x 3.7m)
2 uPVC double glazed windows, single radiator with thermostatic valve. Carpeted flooring.
BEDROOM TWO 9’5” x 7’8” (2.9m x 2.4m)
uPVC double glazed windows, single radiator with thermostatic valve. Carpeted flooring.
BATHROOM
Four piece bathroom suite comprising of a white panelled bath with mixer tap, separate electric shower enclosure. Low flush wc and pedestal wash hand basin & mixer tap. uPVC double glazed window, single radiator with thermostatic valve. Tiled walls & black tiled effect lino flooring.
REAR EXTERIOR
Enclosed rear yard. PVC oil tank and boiler. Outside light.
Need some more information?
Fill in your details below and a member of our team will get back to you.

