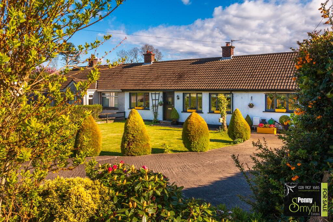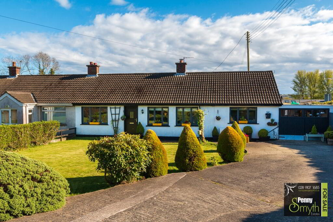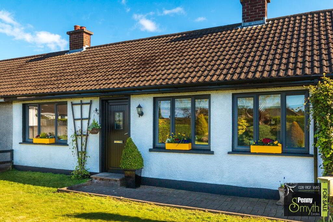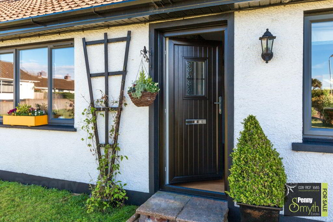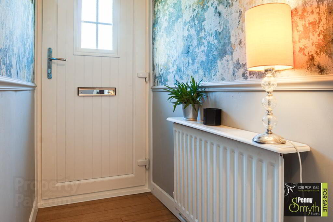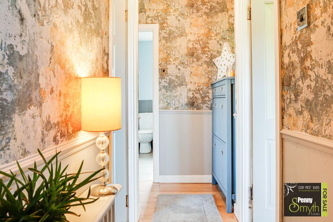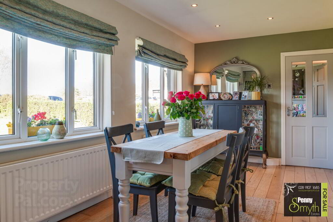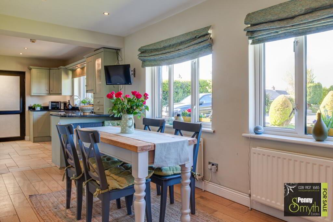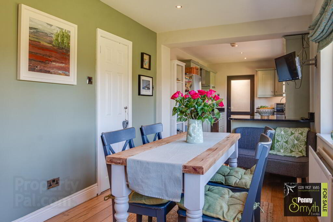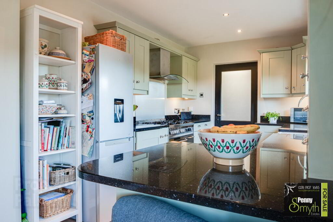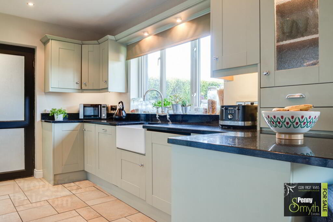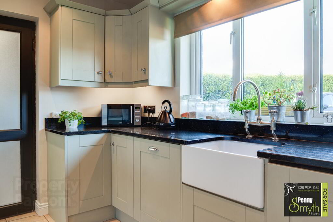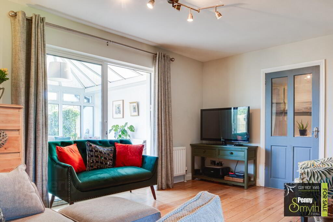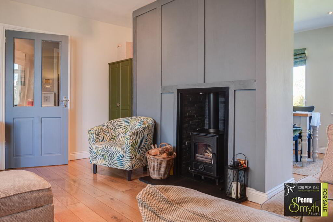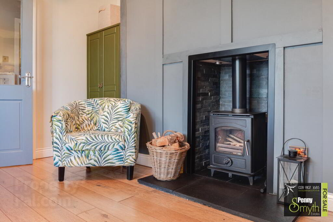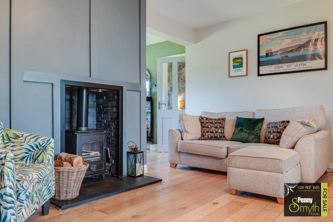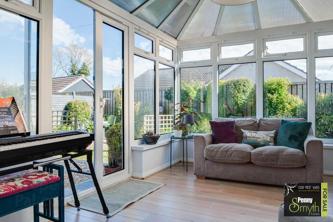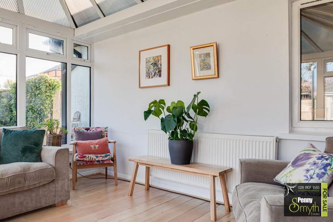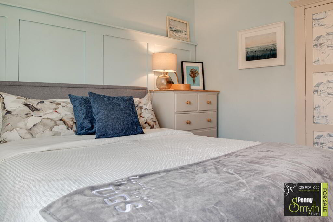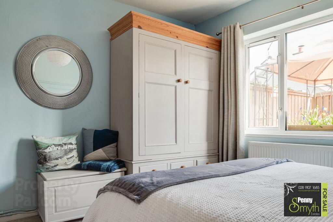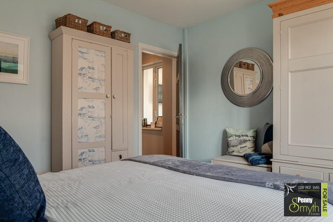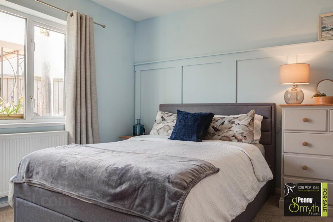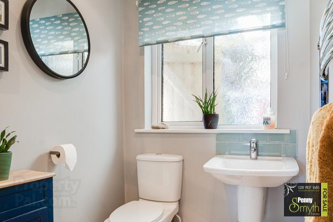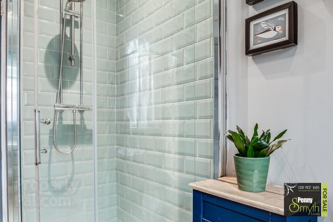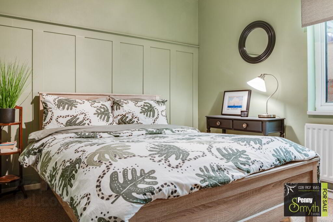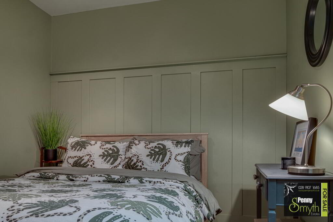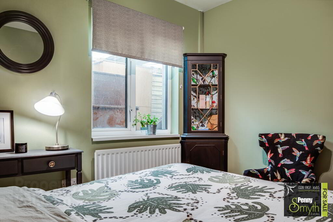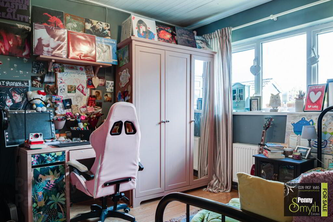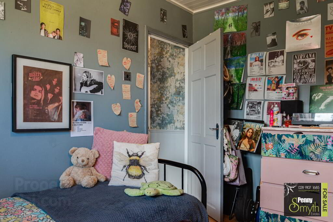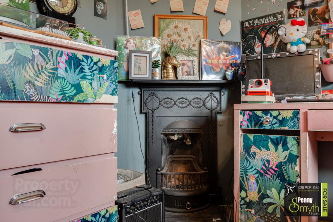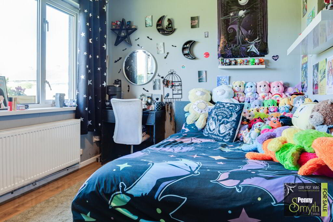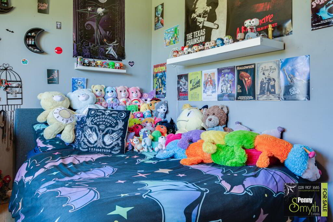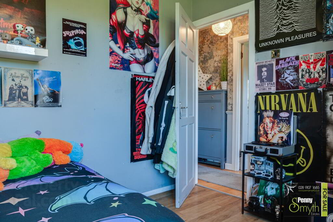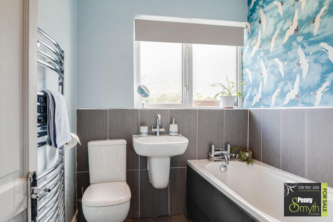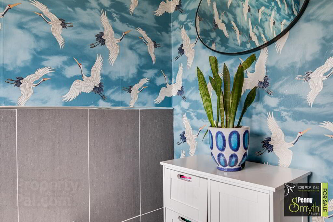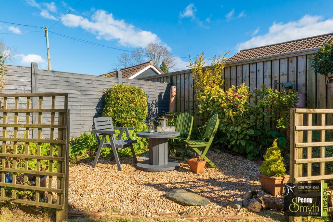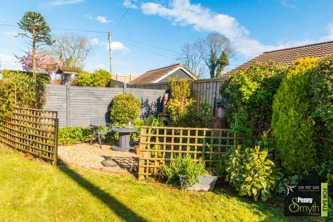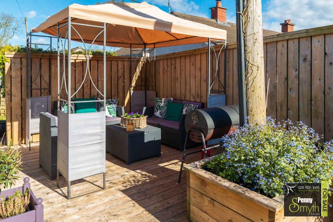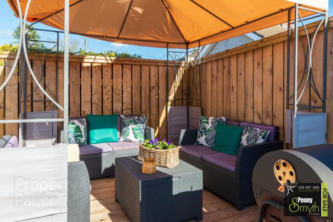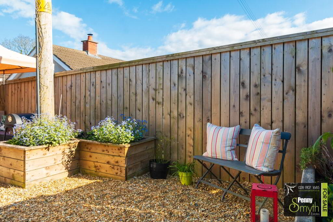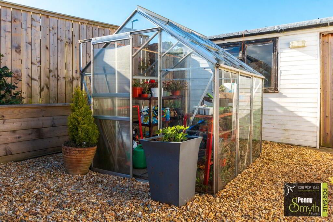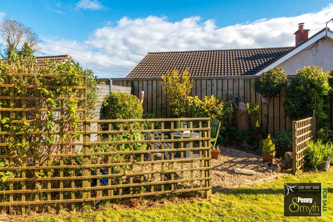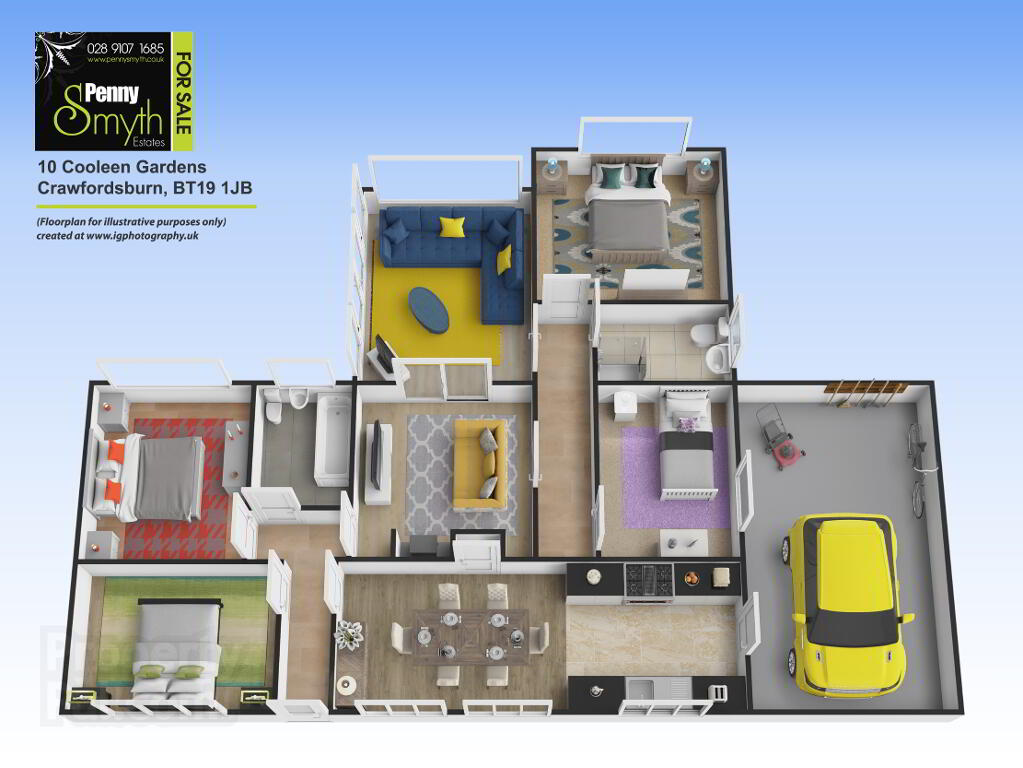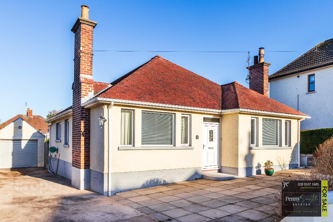This site uses cookies to store information on your computer
Read more

"Big Enough To Manage… Small Enough To Care." Sales, Lettings & Property Management
Key Information
| Address | 10 Cooleen Gardens, Crawfordsburn |
|---|---|
| Style | Semi-detached Bungalow |
| Status | Sold |
| Bedrooms | 4 |
| Bathrooms | 2 |
| Receptions | 3 |
| Heating | Gas |
| EPC Rating | D66/C70 |
Features
- Semi Detached & Extended Bungalow
- Four Double Bedrooms
- Three Piece White Bathroom Suite
- Three Piece White Shower Suite
- Fitted Kitchen with Granite Worktops
- Dining Space Open to Kitchen
- Family Room with Multi Fuel Burning Stove
- Thermally Separate Conservatory
- uPVC Double Glazing Throughout
- Gas Fired Central Heating
- PVC Soffits & Guttering Fascia
- Attached Garage
- Cul-de-sac Location
Additional Information
Penny Smyth Estates is delighted to welcome to the market for sale this stunning & deceptive, extended semi detached bungalow situated on a corner site just off the Cootehall Road, Crawfordsburn.
This enchanting home offers fabulous accommodation with an amazing flow all around on one level & is ready for any willing purchaser to just move in.
Comprising a fully fitted solid wood kitchen equipped with appliances & Granite worktops, open plan to dining space that flows onto a snug family area with the extra benefit of a cosy multifuel burning stove. Sliding doors through to a thermally separate conservatory. Also boasts four double bedrooms, three piece white bathroom suite & a separate shower suite.
Benefits from uPVC double glazing throughout, gas fired central heating, an attached garage & off road parking with ample space for multiple vehicles. Beautifully maintained gardens with a fabulous private rear garden in the sun which is the perfect spot for entertaining in the evening sun.
Easy access for commuting to Belfast, Bangor & neighbouring towns. Close proximity to local amenities & Crawfordsburn Country Park with access onto the coastal path & the beach. Walking distance to Crawfordsburn Primary school & only a short car journey to popular primary & secondary schools.
This property should appeal to a wealth of buyers for its accommodation, location & price.
Entrance Hall
uPVC double glazed external front door with integrated mail box. Dado rail, single radiator with thermostatic valve & solid wood flooring.
Bedroom Three 8’6’’ x 11’11’ (2.6m x 3.63m)
uPVC double glazed window, double radiator with thermostatic valve & laminate wood flooring.
Bedroom Four 10’11’’ x 9’8’’ (3.33m x 2.95m)
Feature original cast iron decorative fire place. Access to floored roof space via bi folding timber loft ladder with roof window & radiator. uPVC double glazed window, double radiator with thermostatic valve & laminate wood flooring.
Bathroom
Three piece white bathroom suite comprising panelled bath with mixer tap & telephone hand shower, semi pedestal wash hand basin with Gooseneck mixer tap & close couple w.c. uPVC double glazed frosted window, recessed lighting, walls part tiled, mounted towel radiator & ceramic tile flooring.
Dining Room 8’8’’ x 16’ (2.65m x 4.88m)
Built in storage cupboard with airing shelves. uPVC double glazed windows, recessed lighting, double radiators with thermostatic valves & solid wood flooring.
Open plan to
Kitchen 8’8’’ x 12’ (2.65m x 3.66m)
Solid wood & painted kitchen with polished Granite worktops. Range of high & low level units with recessed ceramic sink & Goose neck mixer tap. Recessed for large capacity electric oven with gas hob & stainless steel extractor over. Integrated washing machine & integrated ‘Smeg’ dishwasher. uPVC double glazed window & external side door onto garage. Recessed lighting, ceramic tiled flooring & uPVC external rear door leading to garage.
Family Room 7’7’’ x 15’1’’ (2.33m x 4.6m)
Features multi fuel burning stove with split faced tiling surround & black tiled hearth, uPVC double glazed sliding doors into Conservatory, double radiator with thermostatic valve & solid wood flooring.
Thermally Separate Conservatory 12’10” x 10’9” (3.93m x 3.29m)
uPVC double glazed windows & French doors onto rear garden. Double radiator with thermostatic valve & laminate wood flooring.
Extension Hall Way
Access to roof space. uPVC double glazed window, double radiator with thermostatic valve & solid wood flooring. Cupboard housing electric consumer unit.
Bedroom One 10’8” x 12’0” (3.26m x 3.66m)
uPVC double glazed window, double radiator with thermostatic valve & carpeted flooring.
Bedroom Two 10’9” x 8’9” (3.29m x 2.68m)
uPVC double glazed window, single radiator & carpeted flooring.
Shower Room
Fully tiled shower enclosure with thermostatic mixer shower, semi pedestal wash hand basin with mixer tap & tiled splash back. Close couple w.c. uPVC double glazed frosted window, recessed lighting, to include extractor lighting, mounted towel radiator & ceramic tile flooring.
Attached Garage 26’5’’ x 11’9’’ (8.06m x 3.6m)
Double timber doors. Single pane window & timber door to rear. Power & light. Mounted gas boiler & recessed electricity meter.
Front Exterior
Sweeping concrete driveway leading to garage, garden laid in lawn bordered with mature trees & shrubs. Brick pavior pathway to front entrance. Gas meter box & outside lighting.
Rear Exterior
Private & enclosed south facing rear garden laid in lawn, bordered by fencing & mature hedging. Part laid with gravel with raised flower beds. Raised decking area perfect for entering.
Need some more information?
Fill in your details below and a member of our team will get back to you.

