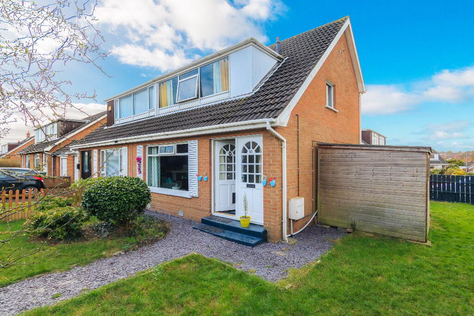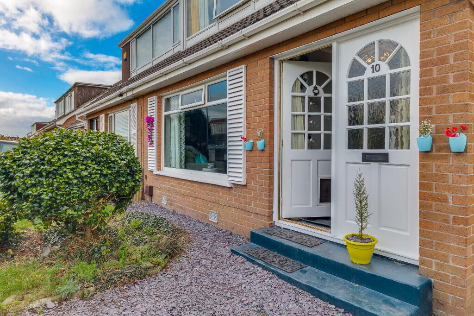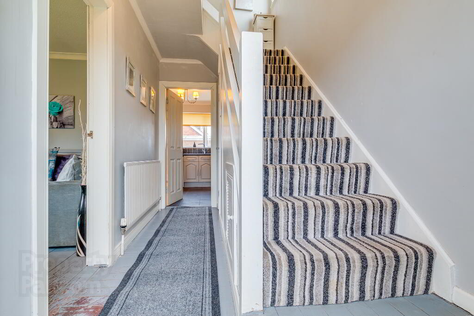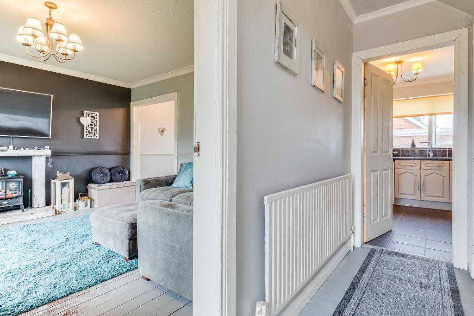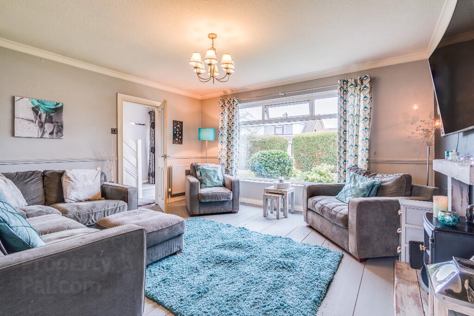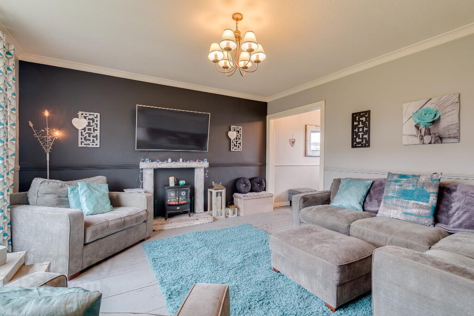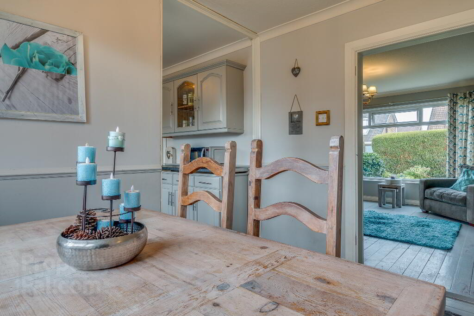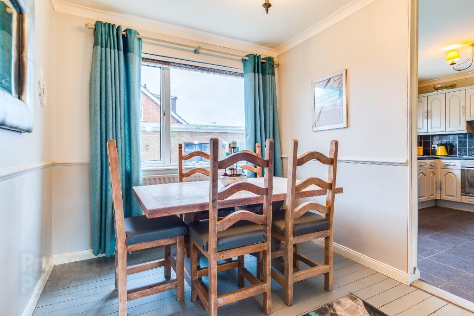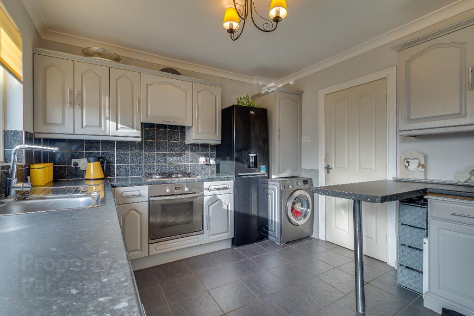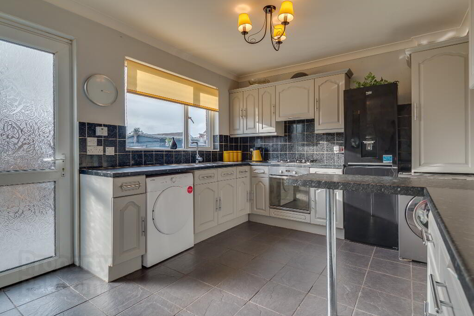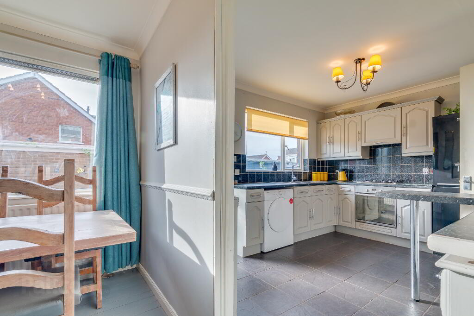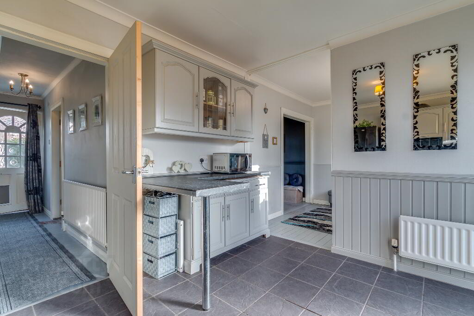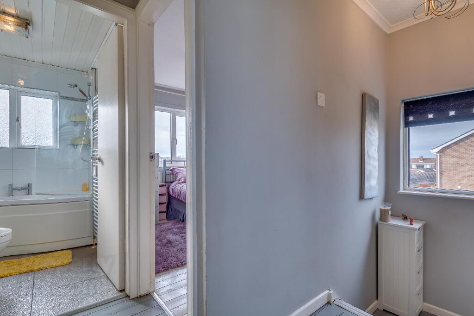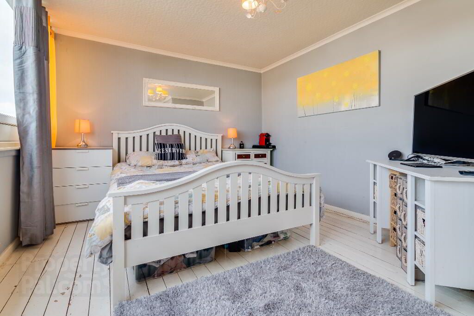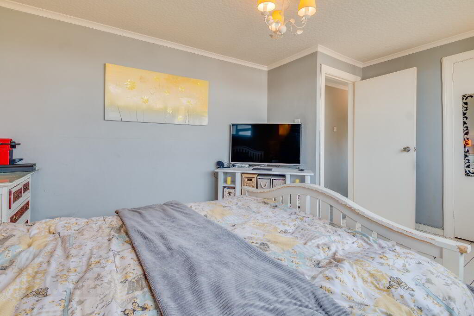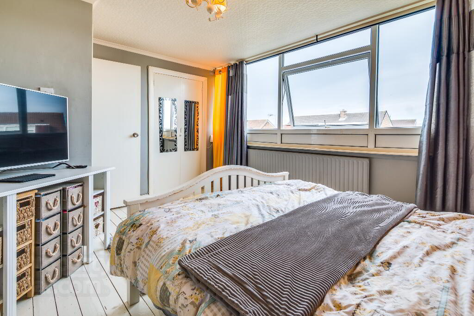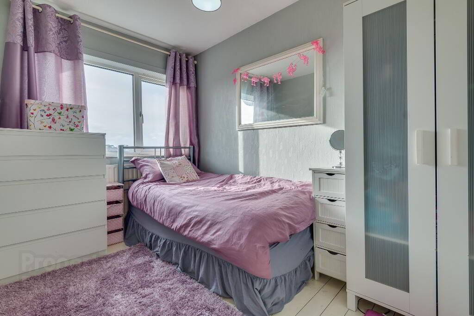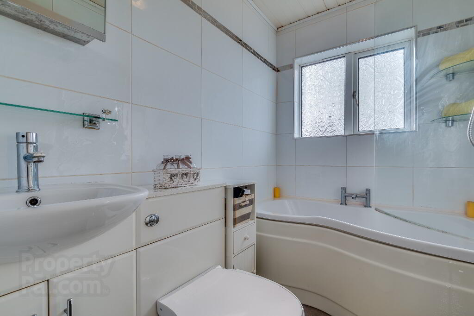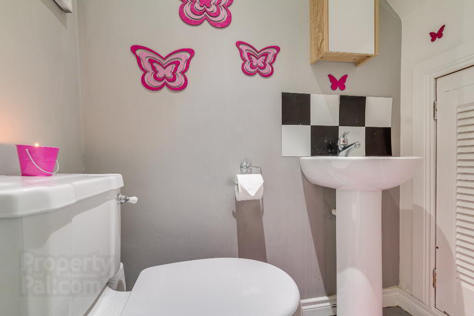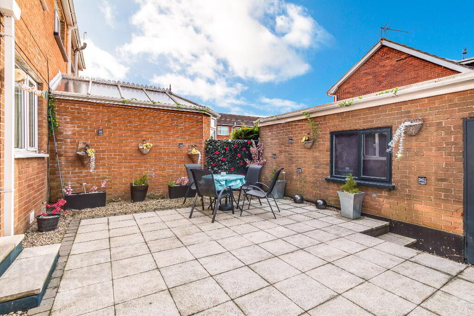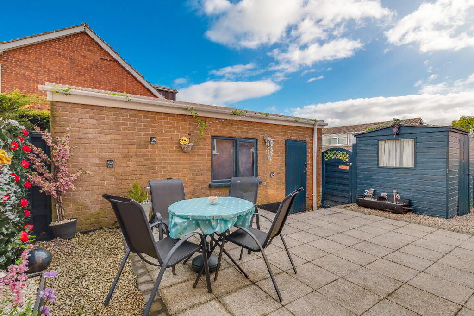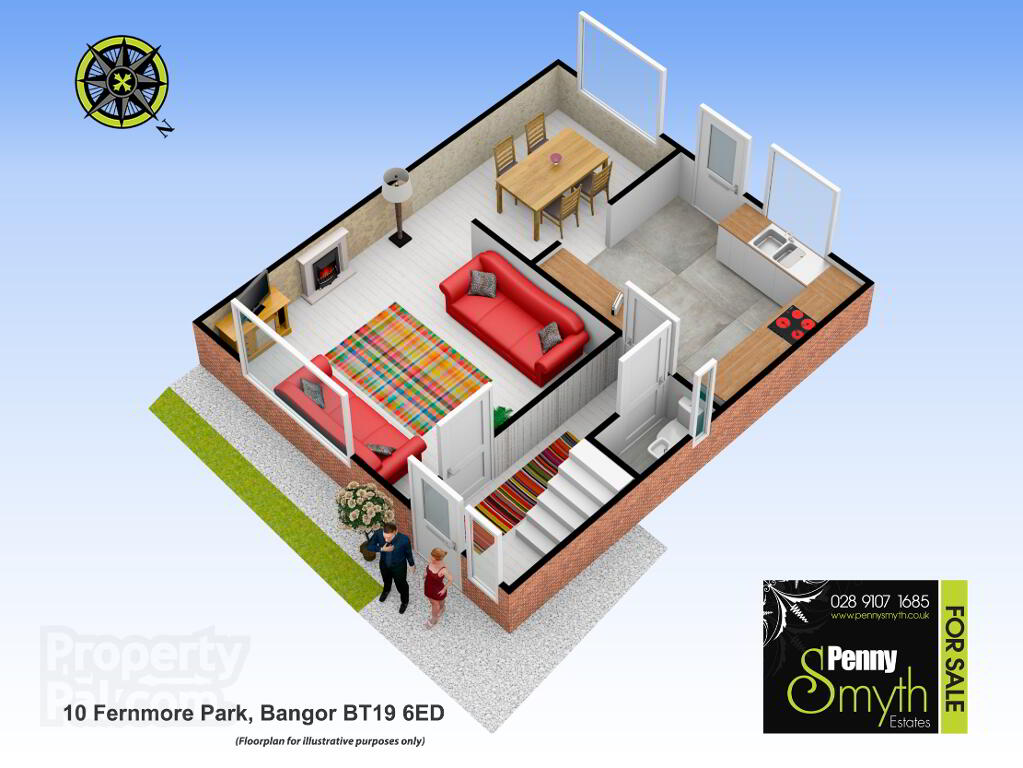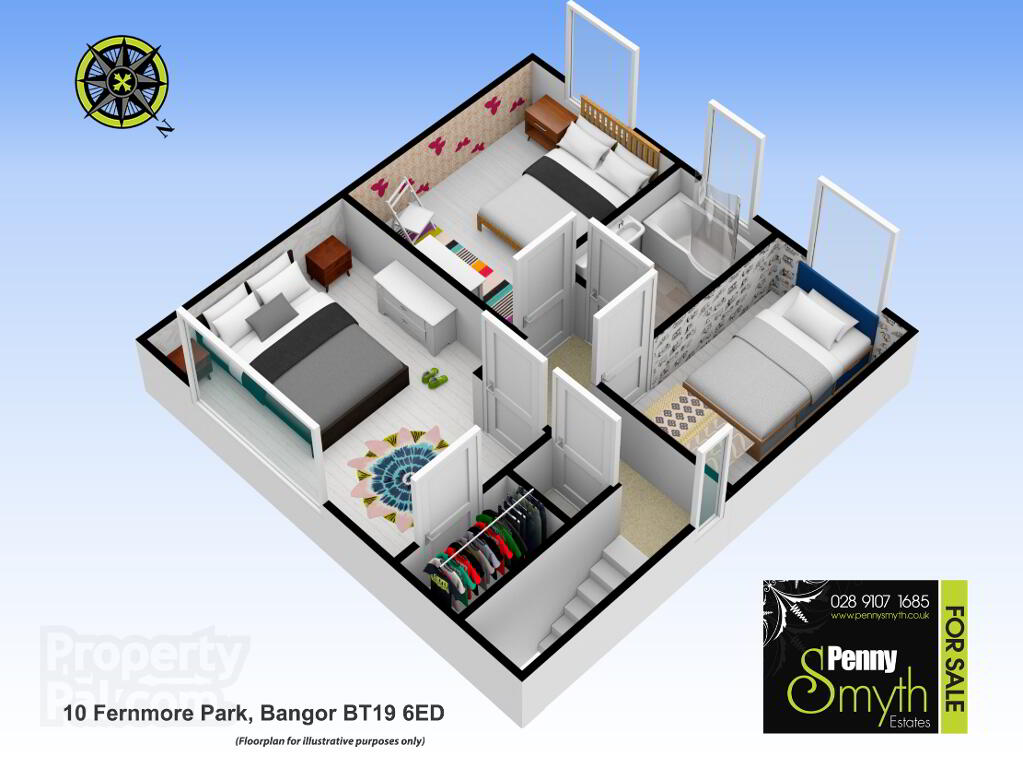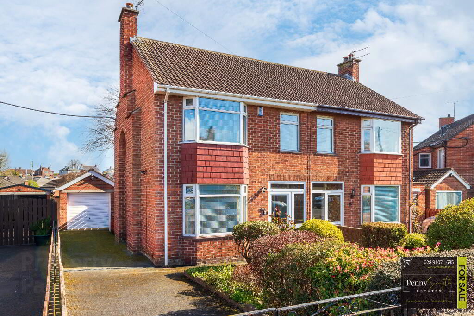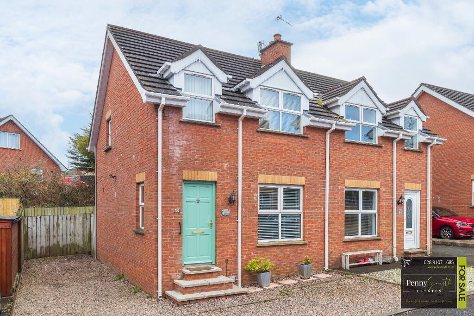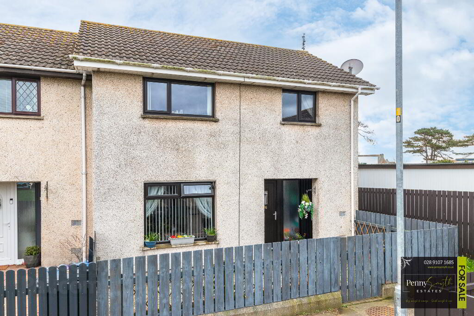This site uses cookies to store information on your computer
Read more

"Big Enough To Manage… Small Enough To Care." Sales, Lettings & Property Management
Key Information
| Address | 10 Fernmore Park, Bangor |
|---|---|
| Style | Semi-detached House |
| Status | Sold |
| Bedrooms | 3 |
| Bathrooms | 2 |
| Receptions | 2 |
| Heating | Gas |
| EPC Rating | D66/C74 (CO2: D63/C74) |
Features
- Semi Detached Family Home
- Three Bedrooms
- Two Receptions
- Traditional Kitchen
- uPVC Double Glazed Windows
- Gas Central Heating
- uPVC Soffits & Facia
- Detached Garage
- Corner Site with Wrap Round Garden
- Southerly Aspect
Additional Information
Penny Smyth Estates is delighted to welcome to the market ‘For Sale’ this Semi-detached family home located in the popular Kilmaine area of Bangor.
This property comprises of a spacious lounge with feature electric fire. Traditional fitted kitchen open to dining. Recently installed ground floor w.c. The first floor boasts three well proportioned bedrooms & three piece bathroom suite.
Situated on a corner site location this property benefits from off road parking leading to detached garage. The grounds wrap around the property have been maintained & tarmac driveway leading to detached garage.
This property is well presented and should appeal to a wealth of buyers for its accommodation, location & price. Within walking distance to Kilmaine Primary School & close proximity to all local amenities.
Entrance Hall
Single glazed timber exterior front door. Original strip flooring painted grey.
Living Room 13’5” x 14’3” (4.10m x 4.35m)
Feature electric fire, uPVC double glazing with vertical blinds. Original strip flooring painted grey.
Dining Room 10’3” x 8’4” (3.2m x 2.55m)
uPVC double glazing with vertical blinds. Original strip flooring painted grey.
Kitchen 10’3” x 12’0” (3.12m x 3.66m)
Traditional kitchen with a range of high and low level units, laminate work surfaces, stainless steel sink unit with mixer tap. Integrated ‘Hotpoint’ single oven & ‘Hotpoint’ four ring gas hob with extractor fan over, Beko’ freestanding fridge freezer. Recess for washing machine. uPVC double glazed window, uPVC rear exterior door & black slate tiles. Access onto rear patio area.
Downstairs W.C
White suite comprising, close coupled Saniflo w.c. Wash hand pedestal basin with mixer tap, Original strip flooring painted grey. Access to consumer board & electricity meter.
Spacious Landing
Shelved airing cupboard with housed ‘Worcester’ gas boiler. Access to roof space.
Master Bedroom 10’7” x 14’1” (3.23m x 4.30m)
Built in wardrobes with hanging space. uPVC double glazed window & original strip flooring painted grey.
Bedroom 2 10’3” x 8’3” (3.12m x 2.53m)
uPVC double glazed window & original strip flooring painted grey.
Bedroom 3 10’3”x 6’8” (3.13m x 2.05m)
uPVC double glazed window & original strip flooring painted grey.
Bathroom
White bathroom suite comprising, curved panelled bath with mixer tap and ‘Mira VIE’ electric shower over and glass curved shower door. Concealed vanity unit with close coupled w.c & wash hand basin, chrome heated towel rail. uPVC Double glazed window. Fully tiled walls & ceramic floor tiles.
Detached Garage
Up & over door. Power & light.
Front Exterior
Easily maintained enclosed front garden with seasonal shrubs, garden laid in lawn & bordered by hedging.
Rear Exterior
Paved patio area. Southerly aspect.
Need some more information?
Fill in your details below and a member of our team will get back to you.

