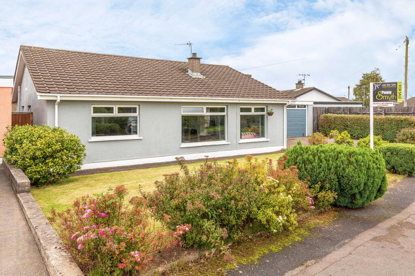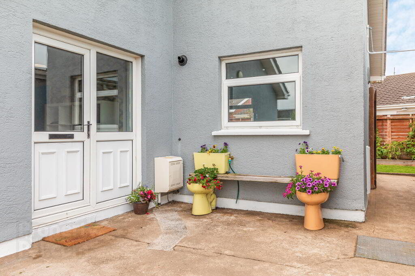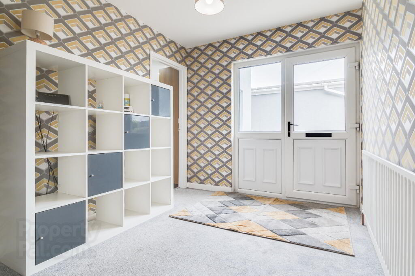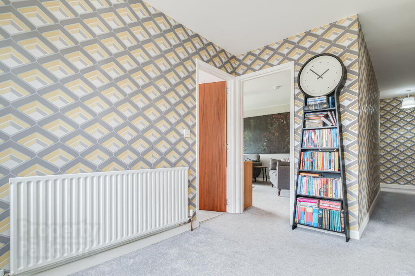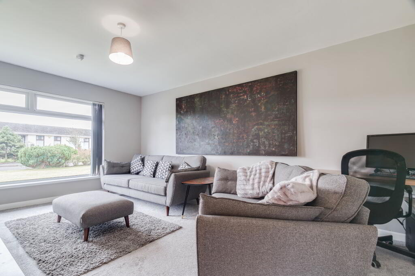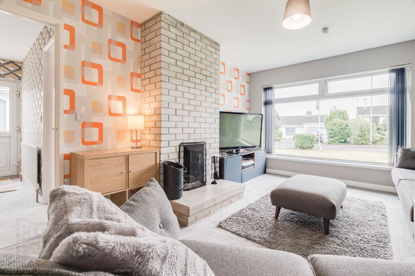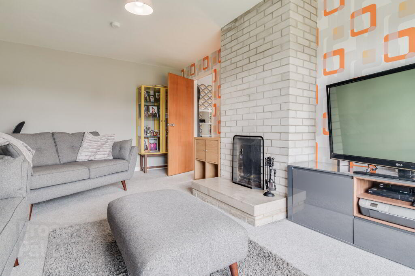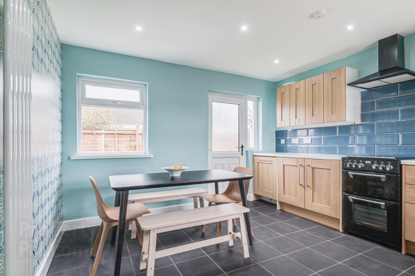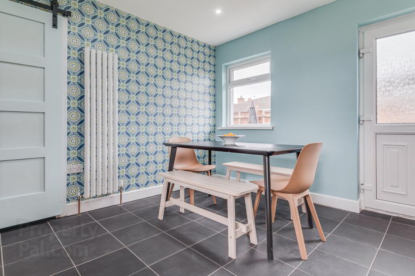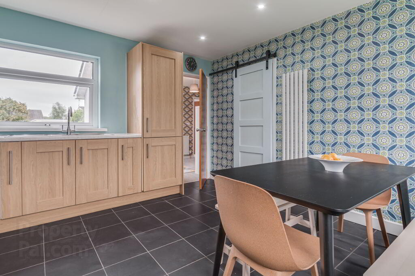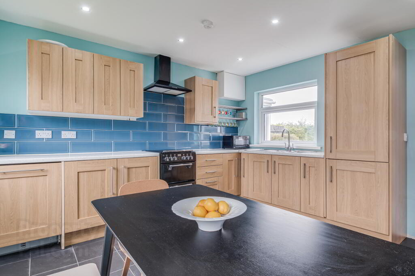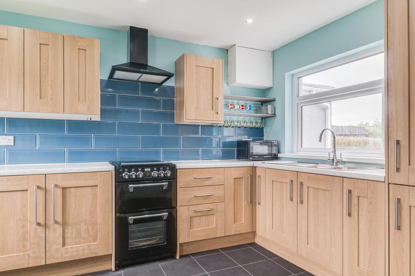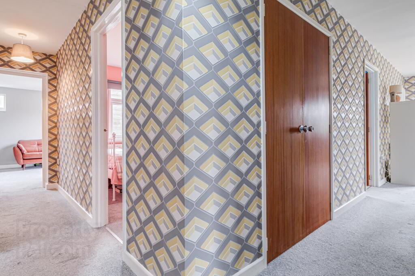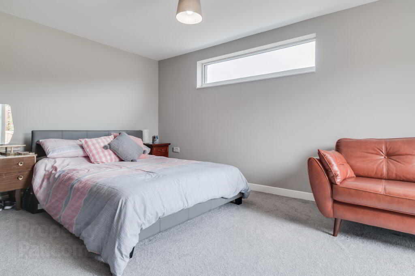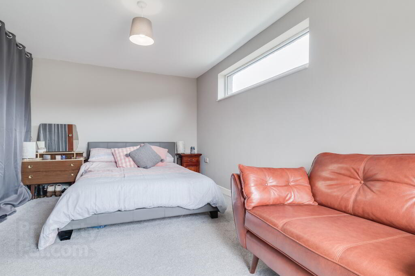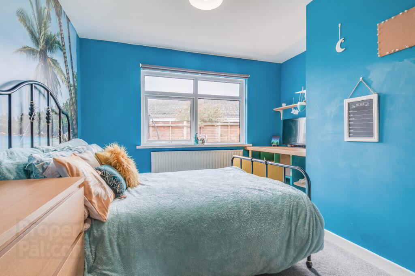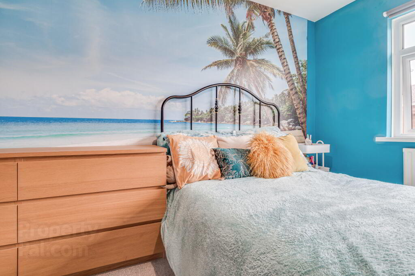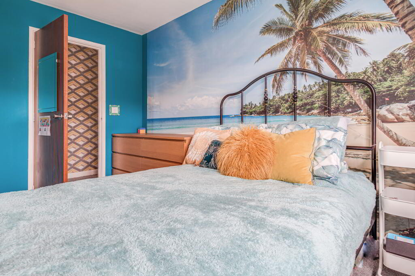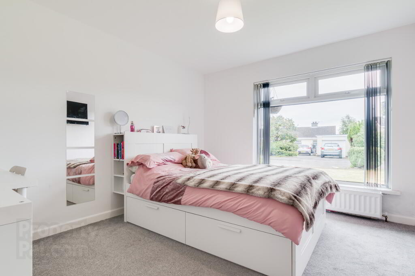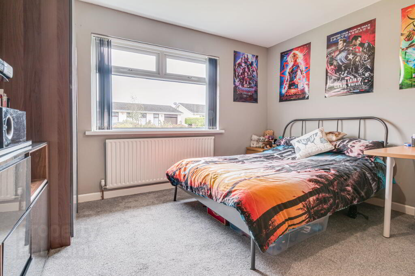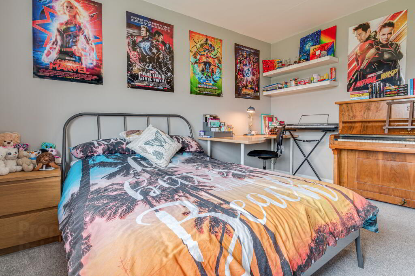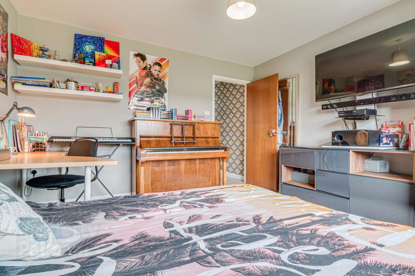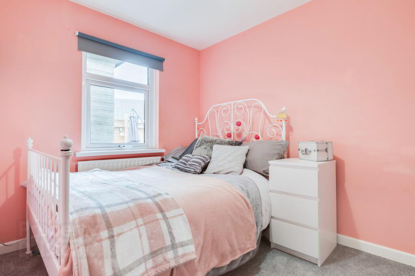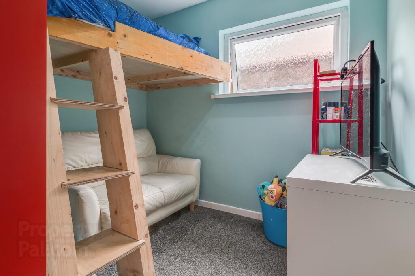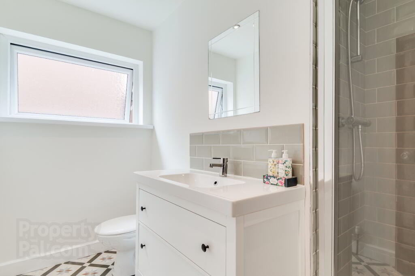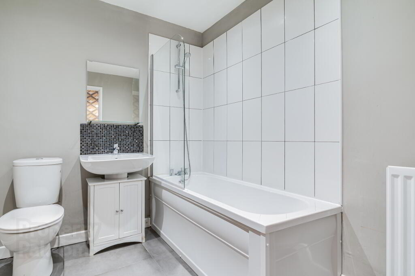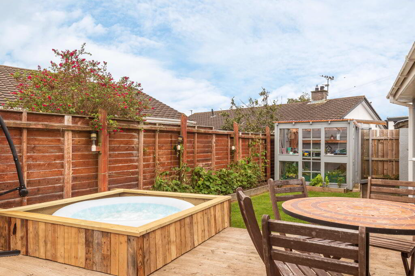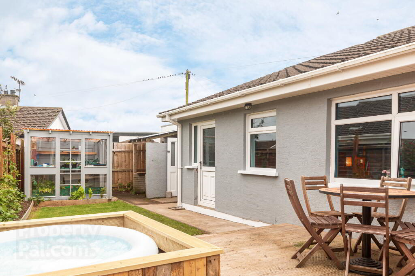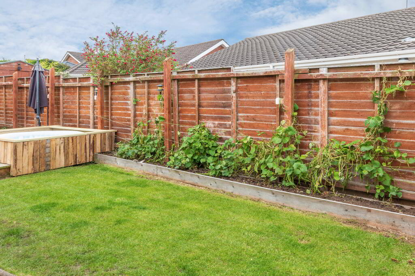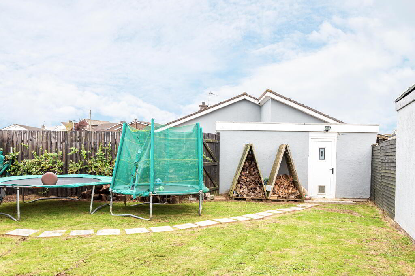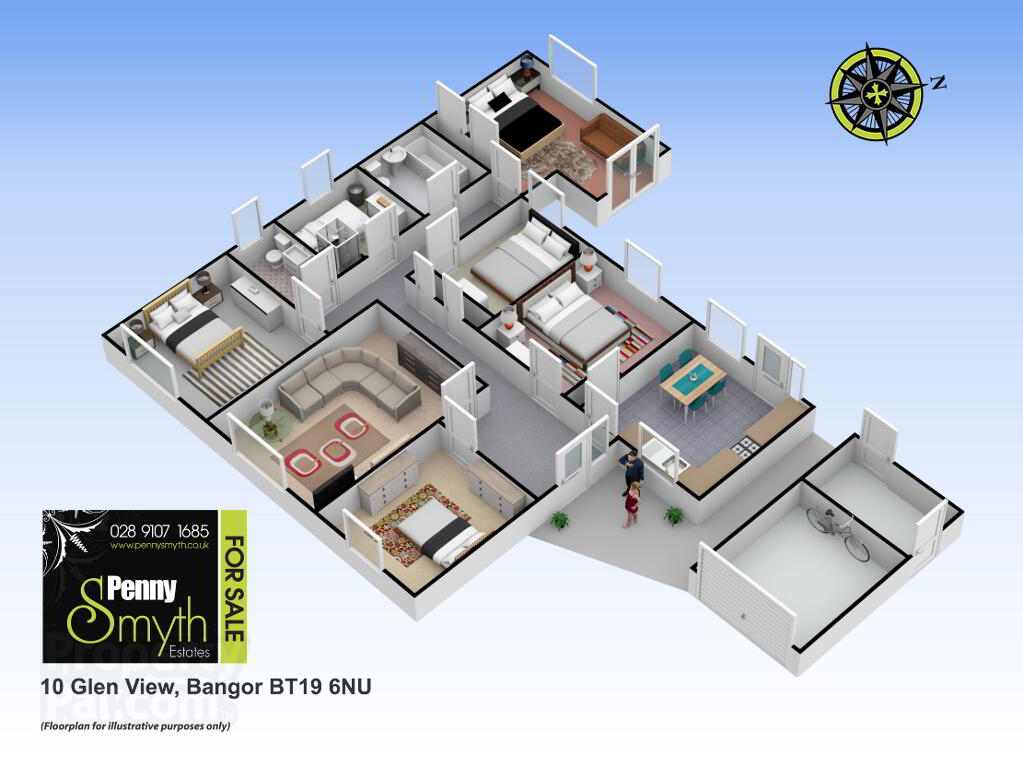This site uses cookies to store information on your computer
Read more

"Big Enough To Manage… Small Enough To Care." Sales, Lettings & Property Management
Key Information
| Address | 10 Glen View, Bangor |
|---|---|
| Style | Detached Bungalow |
| Status | Sold |
| Bedrooms | 5 |
| Bathrooms | 2 |
| Receptions | 2 |
| Heating | Gas |
| EPC Rating | C72/C72 (CO2: D67/D67) |
Features
- Extended Detached Bungalow
- Recently Refurbished
- Six Bedrooms / Four Bedroom & Two Rececptions+Study
- Recently Fitted Modern Kitchen
- Recently Fitted Three Piece Bathroom Suite
- Recently Fitted Shower Suite
- Gas Fired Central Heating
- uPVC Double Glazing
- Detached Garage with Utility
- Generous Corner Site
- Southerly Aspect
Additional Information
Penny Smyth Estates is delighted to welcome to the market ‘For Sale’ this recently refurbished & extended bungalow situated in a cul-de-sac location located just off Towerview Avenue.
This deceptively spacious bungalow has been styled with today’s trend & is impressive. Currently functioning as a six bedroom property all on one level, this perfect accommodation can be adapted to suit the needs of many. This 70’s bungalow has not only been brought up to date cosmetically but the electrics & plumbing’s have also been improved.
Comprising a recently fitted modern kitchen, six bedrooms or if you prefer four bedrooms, two receptions & a study. Recently fitted three piece white bathroom suite plus a further shower suite.
Benefiting from a gas fired central heating system, double glazed throughout & a detached garage which has been partitioned to provide separate utility space. Advantage of a corner site with generous outside & garden space.
Walking distance to Towerview Primary School & within close proximity to Ballyholme. Short car journey will take you to Bangor town centre & all local amenities.
This property should appeal to a wealth of buyers for its accommodation, location & price. Early viewing is highly recommended.
Entrance
uPVC exterior door & integrated mail box. Single radiator with thermostatic valve.
Living Room 16’11” x 11’11” (5.16m x 3.64m)
Feature open fire with brick surround & granite hearth. uPVC double glazed window with black out vertical blinds. Single & double radiator with thermostatic valves & carpeted flooring.
Reception Two / Bedroom Five 11’10 x 10’3” (3.61m x 3.12m)
uPVC double glazed window with blackout vertical blinds. Double radiator with thermostatic valve & carpeted flooring.
Kitchen with Dining Space 12’3” x 11’11” (3.74m x 3.65m)
Recently refurbished kitchen comprising a range of high & low level units. 1 ½ bowl stainless steel sink unit & side drainer with mixer tap. Integrated dishwasher, recess for fridge freezer & freestanding oven with extractor over. Housed gas boiler. Sliding door accessing a walk in larder. uPVC double glazed window, wall mounted radiator & ceramic tile flooring. uPVC rear exterior door leading onto rear garden.
Bathroom
Recently refurbished three piece white bathroom suite comprising paneled bath with mixer taps & telephone hand shower over. Fully tiled at bath. Close coupled w.c. & vanity sink unit with mixer tap & mosaic splash back. Extractor fan. Single radiator & ceramic tile flooring.
Master Bedroom 11’10” x 16’3” (3.61m x 4.95m)
uPVC French doors leading to rear decking. Recess for wardrobes. uPVC double glazed window, double radiator with thermostatic valve & carpeted flooring.
Bedroom Two 10’5” x 7’11” (3.17m x 2.41m)
uPVC double glazed window with roller blind. Single radiator with thermostatic valve & carpeted flooring.
Bedroom Three 11’11” x 11’11” (3.64m x 3.64m)
uPVC double glazed window with black out vertical blinds. Single radiators with thermostatic valve & carpeted flooring.
Bedroom Four 12’3” x 10’11” (3.75m x 3.32m)
uPVC double glazed window, single radiator with thermostatic valve. Single radiator with thermostatic valve & carpeted flooring.
Bedroom Six / Study 8’5” x 8’5” (2.58m x 2.57m)
uPVC double glazed window, single radiator with thermostatic valve & carpeted flooring.
Shower Room
Recently fitted shower room comprising fully tiled shower cubicle with thermostatic mixer shower. Close coupled w.c. & vanity sink unit with mixer tap & tiled splash back. uPVC double glazed window, single radiator with thermostatic valve & geometric tile flooring.
Garage 17’5” x 9’9” (5.31m x 2.99m)
Up & over door. Power & light. Partitioned off with utility room offering recess for two washing machines, two tumble dryers & fridge freezer.
Front Exterior
Garden laid in lawn. Tarmac driveway leading to garage. Outside lighting & electric point. Gas meter box & electric meter box.
Rear Exterior
Enclosed garden laid in lawn with raised decked area bordered by flower beds. Hot tub area. Timber potting shed. Further garden area, fully enclosed & laid in lawn.
Need some more information?
Fill in your details below and a member of our team will get back to you.

