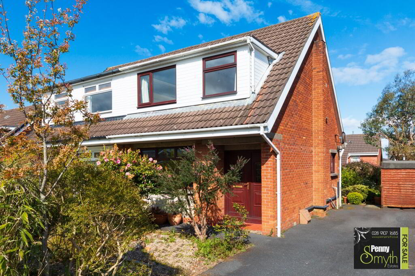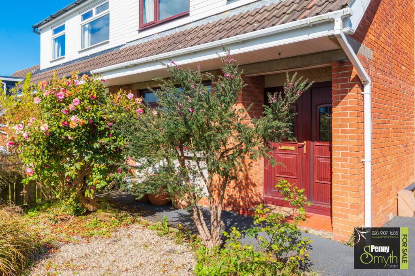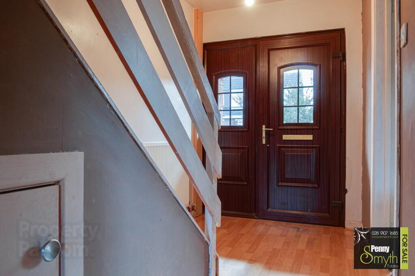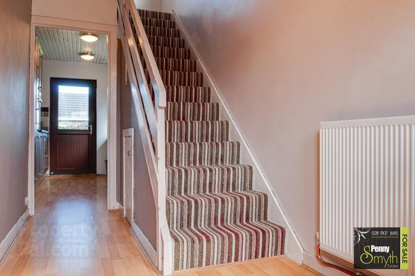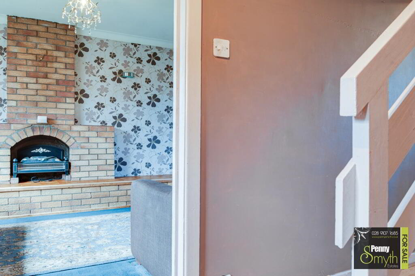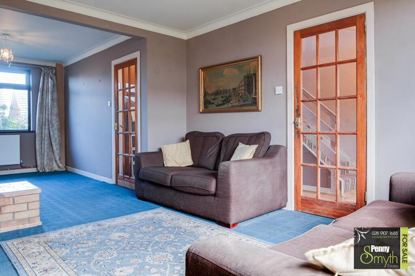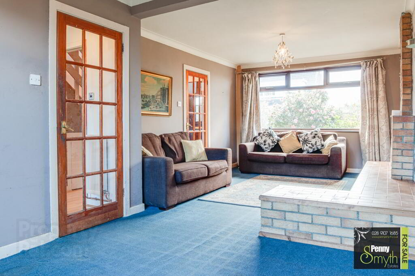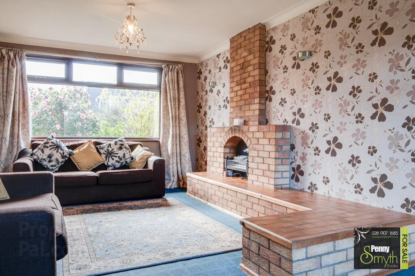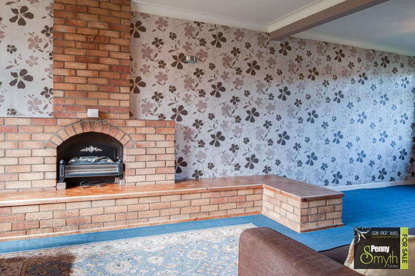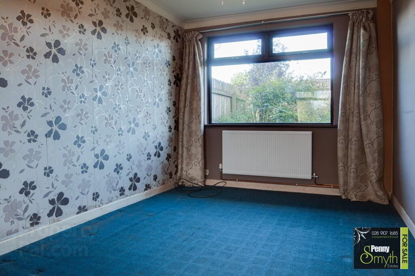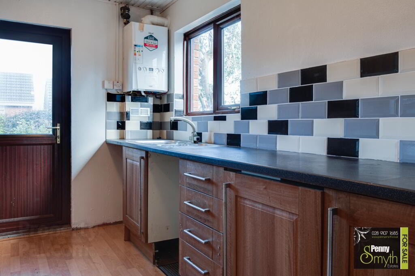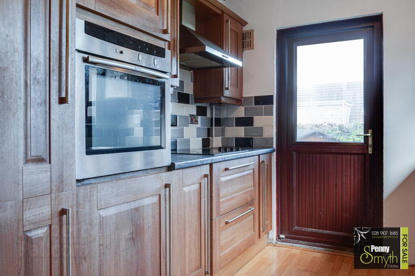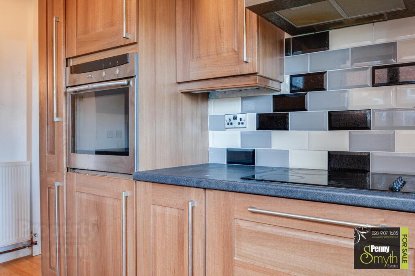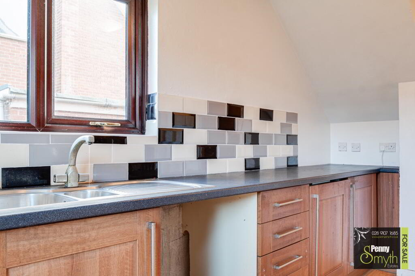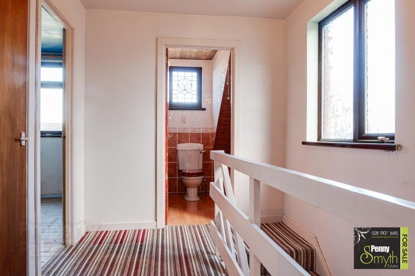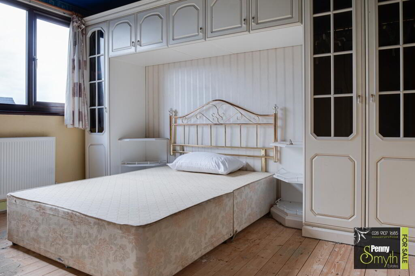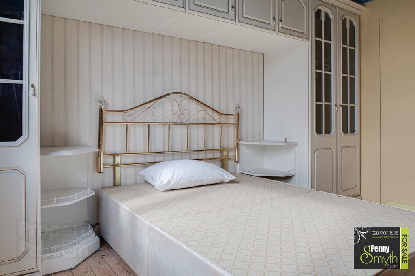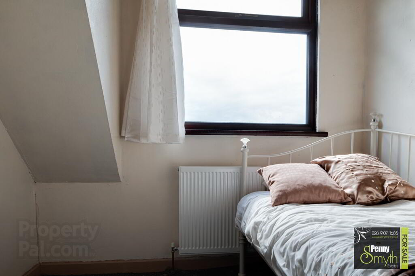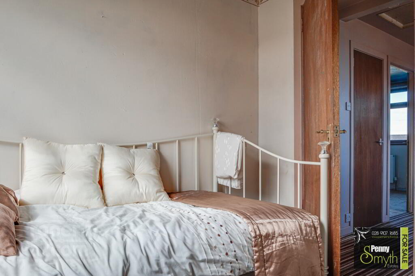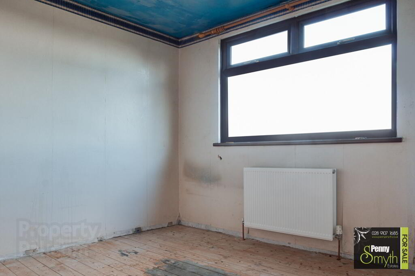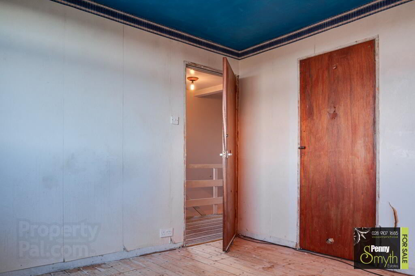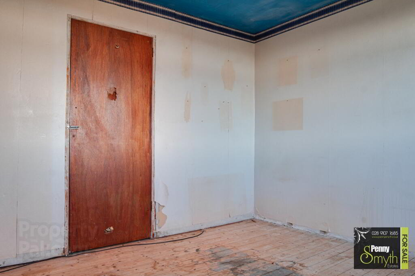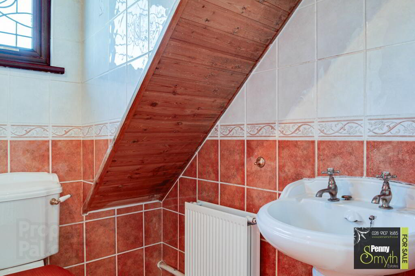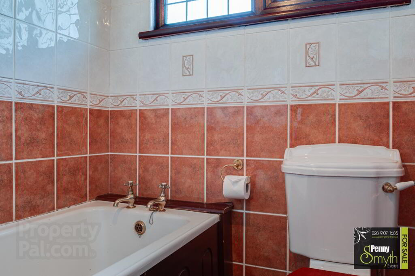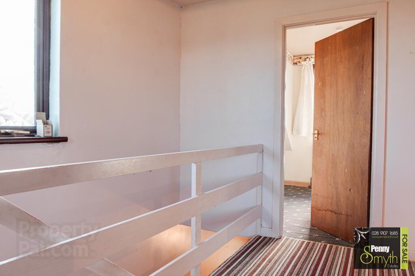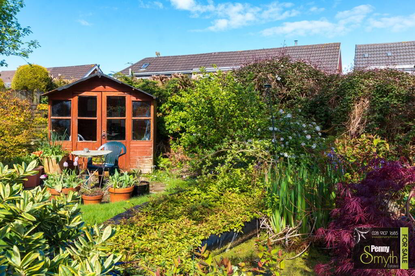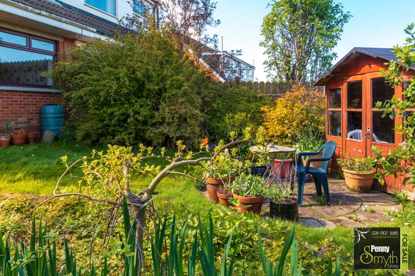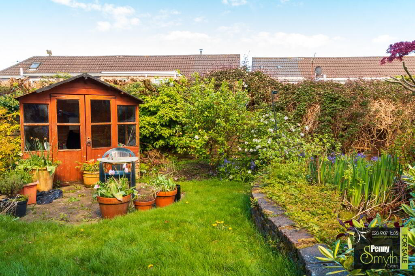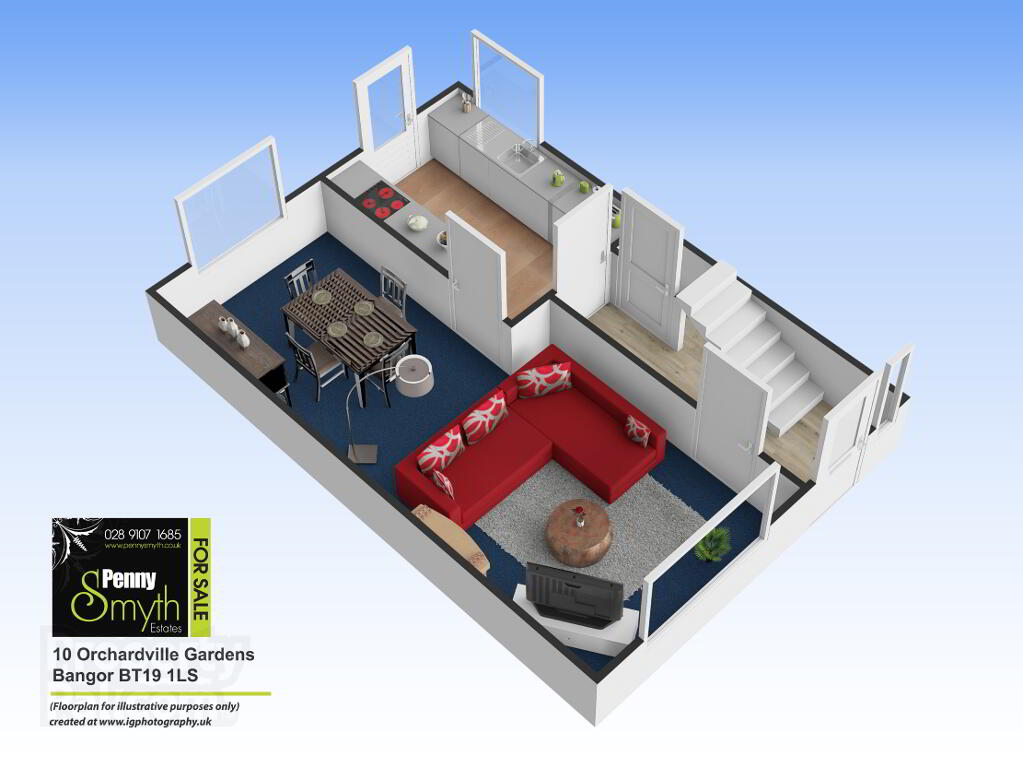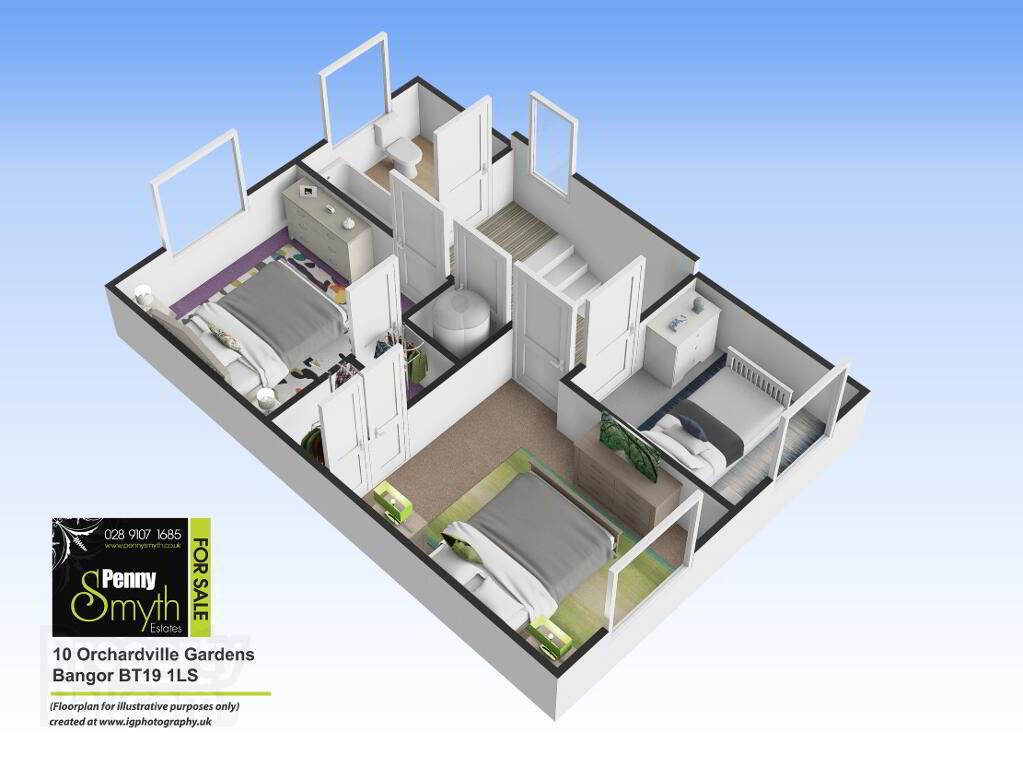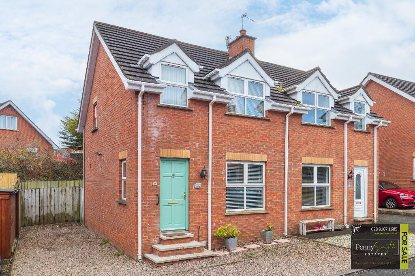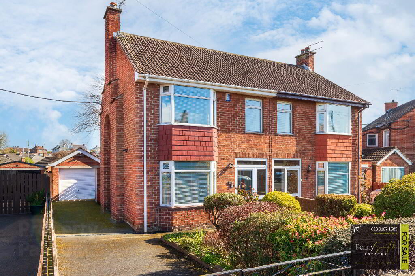This site uses cookies to store information on your computer
Read more

"Big Enough To Manage… Small Enough To Care." Sales, Lettings & Property Management
Key Information
| Address | 10 Orchardville Gardens, Bangor |
|---|---|
| Style | Semi-detached Chalet Bungalow |
| Status | Sold |
| Bedrooms | 3 |
| Bathrooms | 1 |
| Receptions | 1 |
| Heating | Gas |
| EPC Rating | D56/C75 |
Features
- Semi Detached Chalet Bungalow
- Requires Sympathetic Modernisation & Refurbishment Throughout
- Three Bedrooms
- Lounge Through Dining
- uPVC Double Glazing Throughout
- Gas Fired Central Heating
- Fitted Kitchen with Integrated Appliances
- PVC Soffits, Fascia & Guttering
- Private Rear Garden
- Off Road Parking
- No Onward Chain
Additional Information
Penny Smyth Estates is delighted to welcome to the market ‘For Sale’ this three bedroom semi- detached chalet bungalow situated within the ever popular, Bangor West.
The ground floor comprises a lounge open to dining. Fitted kitchen equipped with integrated appliances. The first floor comprises of three bedrooms & three piece bathroom suite.
This property benefits from uPVC double glazing throughout, gas fired central heating, off road parking & private rear garden.
Situated just off the Old Belfast Road, within walking distance to Rathmore Primary School, local amenities, Springhill Shopping Complex & public bus transport links to include close proximity to Bangor West & Carnalea train halts. Easy access for commuting to Belfast & Bangor.
This property should appeal to a wealth of buyer for its accommodation, location & price.
Entrance Hall
Wood effect uPVC front door with double glazed insert & side panel. Single radiator & laminate wood flooring.
Lounge through Dining 25’7” x 11’4” (7.8m x 3.45m)
Feature fireplace with brick surround & tiled hearth. Dual aspect uPVC double glazed windows, double radiators with thermostatic valves & carpeted flooring.
Kitchen 11’7” x 8’2” (3.53m x 2.49m)
Range of high & low level units with 1½ bowl stainless steel sink unit & side drainer with mixer tap. Integrated electric oven, four ring ceramic hob & stainless steel extractor over. Integrated under counter fridge, integrated under freezer & plumbed for washing machine. Mounted ideal gas boiler. uPVC double glazed external door & window, double radiator with thermostatic valve & laminate wood flooring.
Stairs & Landing
Wooden Bannisters. uPVC double glazed windows, single radiator with thermostatic valve & carpeted stairs & landing. Airing cupboard with shelves & access to floored roof space.
Bedroom One 11’11” x 9’5” (3.64m x 2.88m)
Built in bedroom furniture with wardrobes and overhead storage. uPVC double glazed windows, double radiator with thermostatic valve & wooden flooring. Built in cupboard.
Bedroom Two 10’3” x 10’1” (3.14m x 3.07m)
Built in storage cupboard. uPVC double glazed windows, double radiator with thermostatic valve & wooden flooring.
Bedroom Three 8’7” x 7’9” (2.62m x 2.36m)
Wood effect uPVC double glazed window, double radiator with thermostatic valve & carpeted flooring.
Bathroom
Three-piece white suite comprising panelled bath with hot & cold taps. ‘Triton’ electric shower over. Pedestal wash hand basin with hot & cold taps. Low flush w.c. uPVC double glazed window, walls fully tiled, double radiator with thermostatic valve & laminate wood flooring.
Front Exterior
Tarmac driveway. Garden laid with pink gravel & mature shrubs.
Rear Exterior
Bordered by fencing, laid in lawn with raised flower bed, with mature trees & shrubs. Outside light & water tap.
Need some more information?
Fill in your details below and a member of our team will get back to you.

