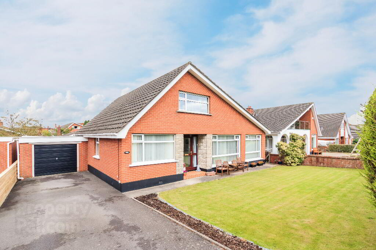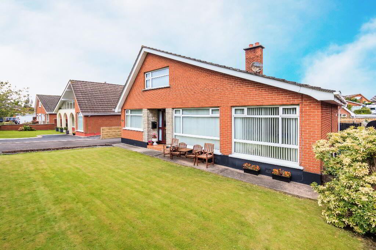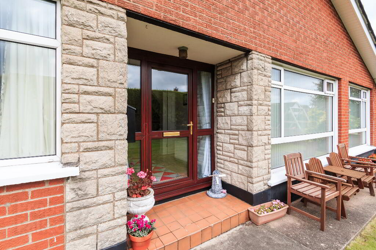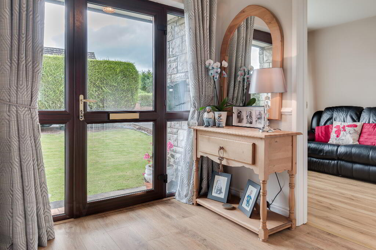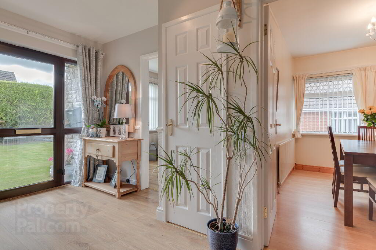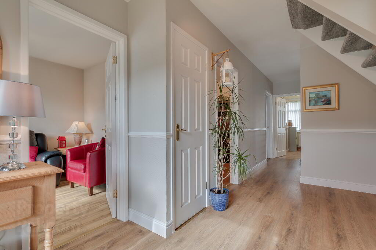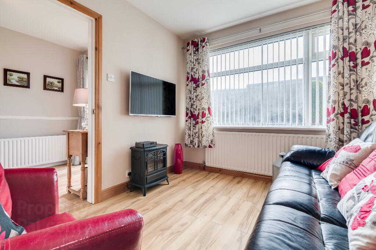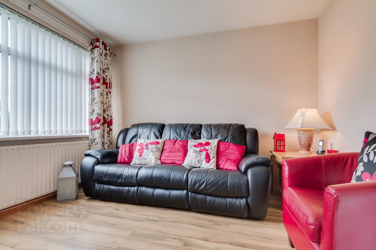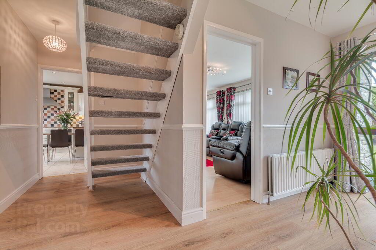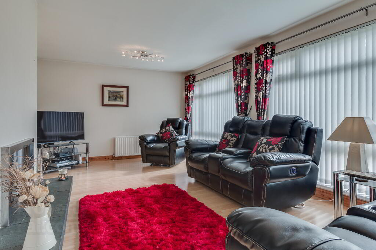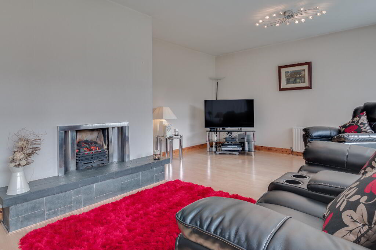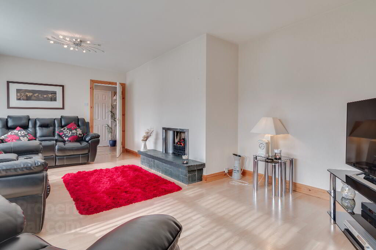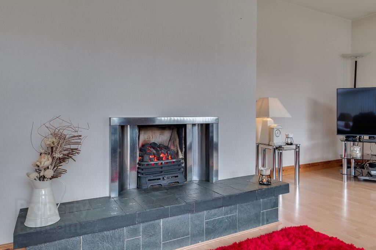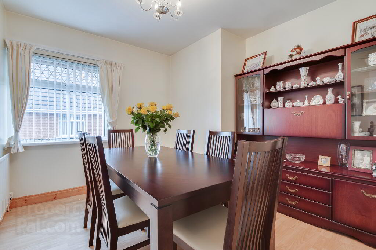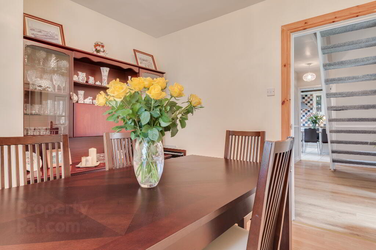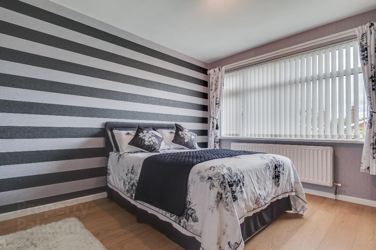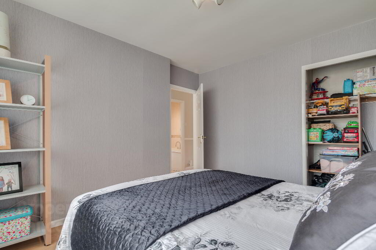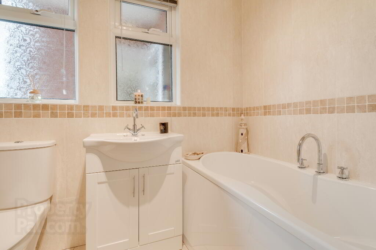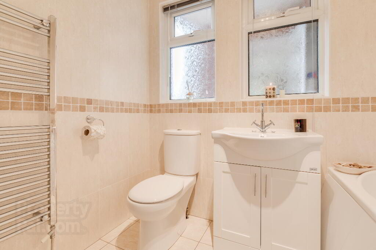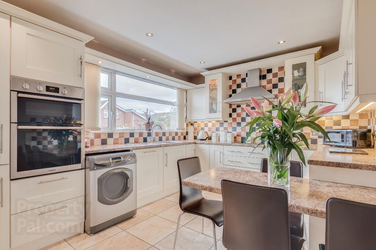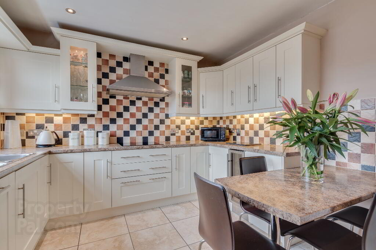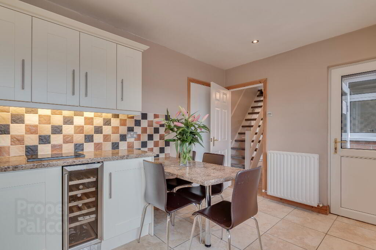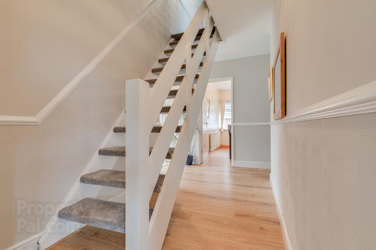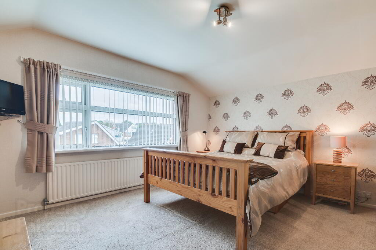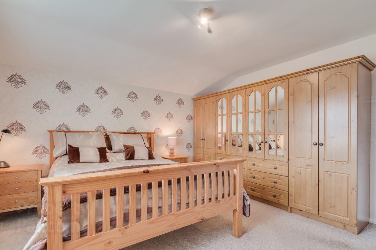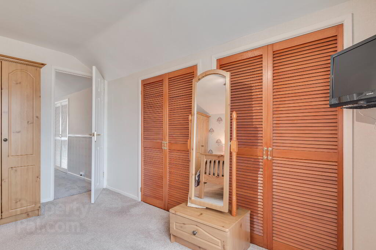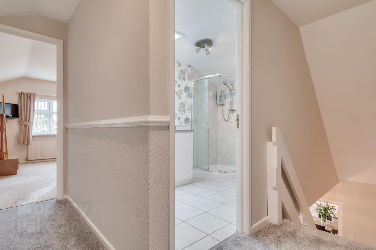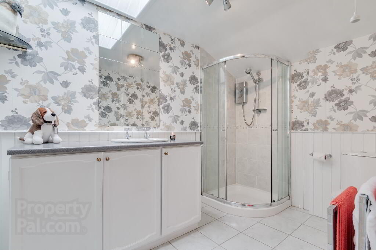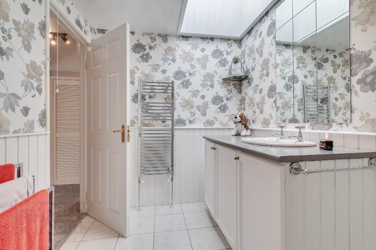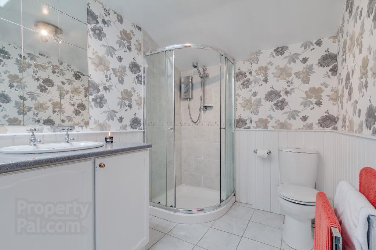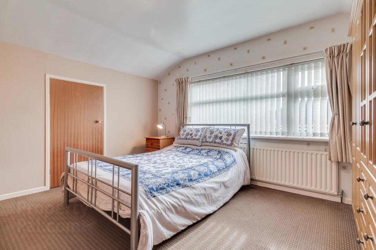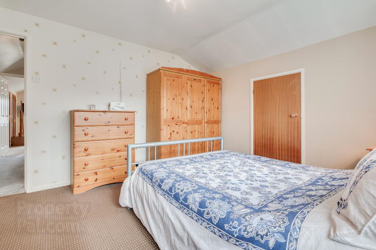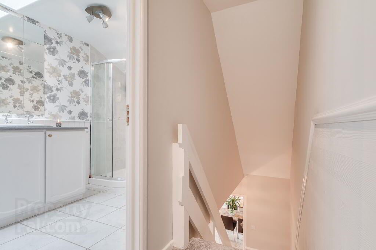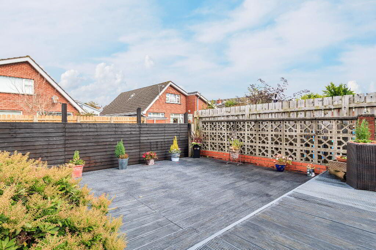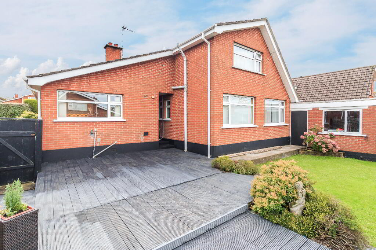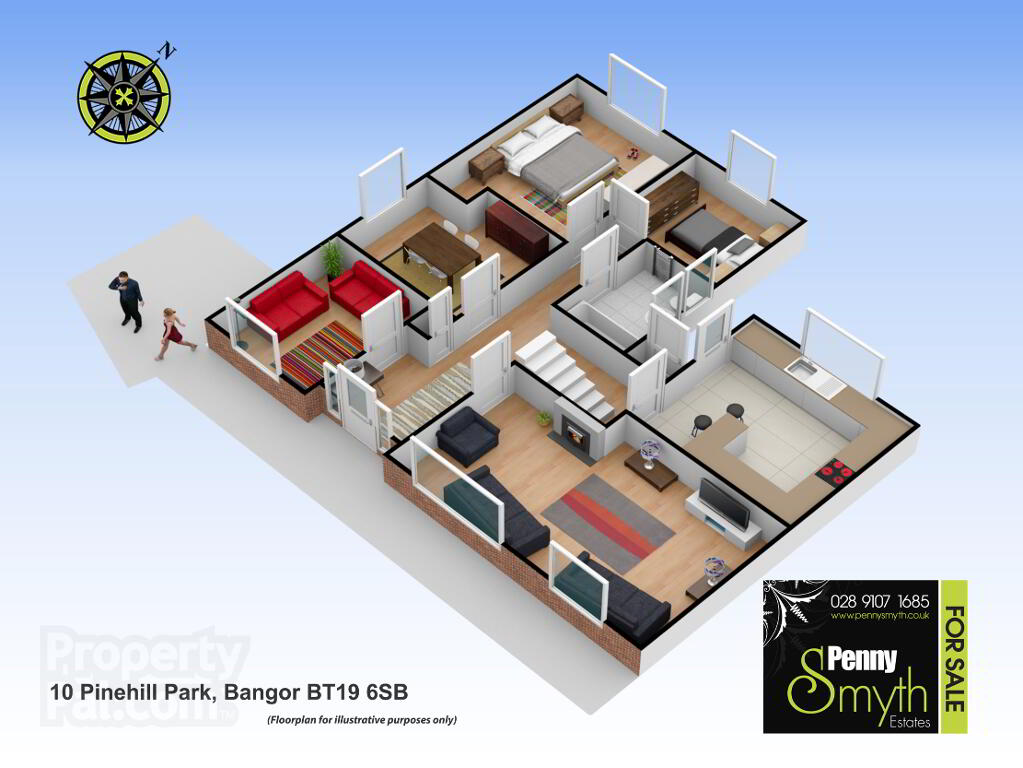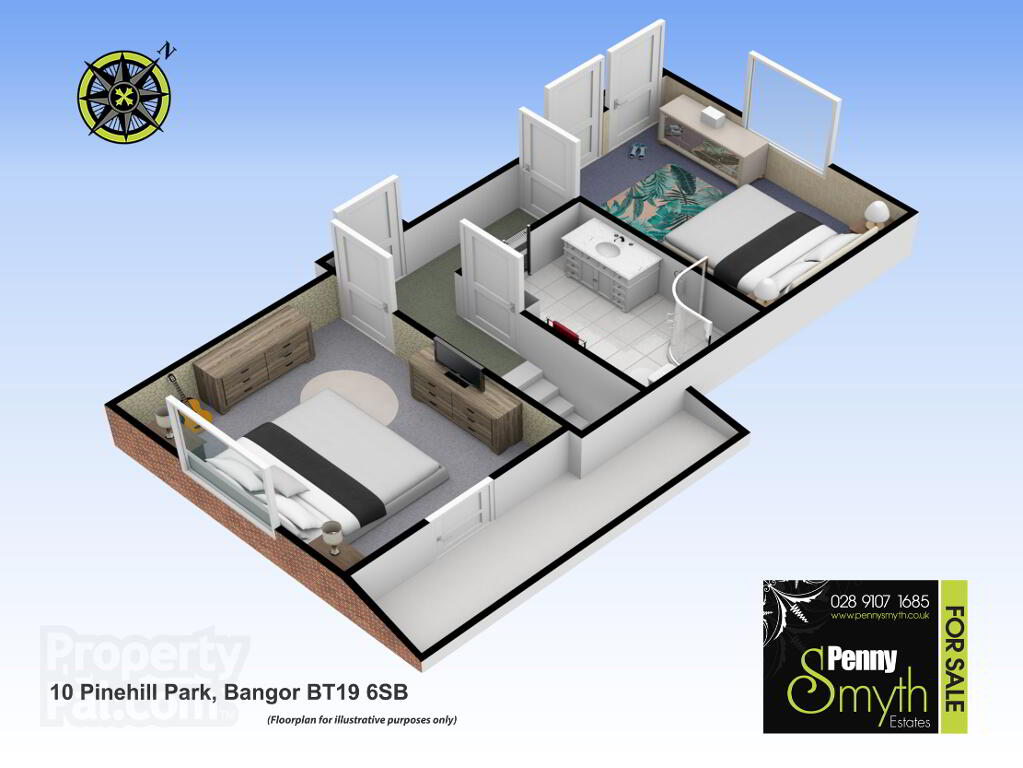This site uses cookies to store information on your computer
Read more

"Big Enough To Manage… Small Enough To Care." Sales, Lettings & Property Management
Key Information
| Address | 10 Pinehill Park, Bangor |
|---|---|
| Style | Detached House with garage |
| Status | Sold |
| Bedrooms | 5 |
| Bathrooms | 2 |
| Receptions | 2 |
| Heating | Gas |
| EPC Rating | D57/C70 (CO2: E51/D67) |
Features
- Detached Family Home
- Five Bedrooms
- Two Receptions
- Ground Floor Family Bathroom
- First Floor Shower Room
- Modern Fitted Kitchen
- Gas Fired Central Heating
- uPVC Double Glazing
- uPVC Soffits, Fascia & Guttering
- Cavity Wall Insulation
- Attached Garage
Additional Information
10 Pinehill Park
Penny Smyth Estates is delighted to welcome to the market ‘For Sale’ this five bedroom detached family home in a quiet cul-de-sac off the Silverbirch Road, Bangor.
The ground floor comprises a bright spacious living room with feature gas fire, second reception & separate dining area. Versatility on the ground floor allows you to make best use of the space, making this family home a five bedroom two reception. Modern fitted kitchen & integrated appliances. Ground floor modern family bathroom.
The first floor reveals two spacious double bedrooms & a generous shower suite. Plenty of additional storage on the landing and into the eaves.
The grounds around the property have been well maintained & provides a tarmac driveway leading to garage. The rear garden is enclosed & benefits from a substantial decking area perfect for entertaining on a summer’s evening.
This property also benefits from an attached garage, gas fired central heating, cavity wall insulation & uPVC double glazing throughout. Within close proximity to popular primary schools, leading grammar schools & all local amenities.
This property should appeal to a wealth of buyers for its accommodation, location & price. Early viewing is highly recommended.
Entrance Hall
Beautiful bright entrance hall comprising uPVC double glazed exterior door, double radiator with thermostatic valve & wood laminate flooring.
Living Room 13’8” X 21’0” (4.16m x 6.41m)
Feature raised gas fire with slate tiles and chrome surround. Two uPVC double glazed windows with vertical blinds over & wood laminate flooring.
Reception Two 10’11” x 8’10” (3.33m x 2.71m)
uPVC double glazed window with vertical blinds over, single radiator with thermostatic valve & wood laminate flooring.
Kitchen 10’7” x 12’11” (3.22m x 3.96m)
Modern fitted kitchen with a breakfast bar area, a range of high & low level units with integrated recessed lighting to include glazed wine cooler with LED interior lighting for maintaining perfect storage conditions. 1 ½ stainless steel sink unit with side drainer. Integrated appliances to include all of the following; four ring ceramic hob with extractor canopy over, mounted double electric oven, 60/40 fridge freezer & dishwasher. uPVC double glazed exterior door onto rear decking area, recessed lighting, double radiator with thermostatic valve & ceramic tile flooring.
Dining Room / Bedroom Five 9’9” x 10’9” (2.98m x 3.28m)
uPVC double glazed window with vertical blinds over, single radiator with thermostatic valve, wood laminate flooring.
Bedroom Four 12’3” x 10’9” (3.74m x 3.28m)
Built in storage space, uPVC double glazed window with vertical blinds over, double radiator with thermostatic valve & wood laminate flooring.
Study / Bedroom Three 8’5” x 9’4” (2.58m x 2.86m)
uPVC double glazed window with vertical blinds over, single radiator with thermostatic valve & wood laminate flooring.
Ground Floor Family Bathroom
Fully tiled modern three piece white bathroom suite comprising B shaped bath tub with mixer tap, close coupled w.c., vanity sink unit with storage, chrome heated towel rail. Two uPVC obscure double glazed windows with silver venetian blinds over & tiled flooring.
First Floor
Master Bedroom 12’4” x 12’11” (3.76m x 3.95m)
Built in storage cupboard space, single radiator with thermostatic valve & carpeted flooring
Bedroom Two 10’11” x 12’9” (3.35m x 3.89m)
Access to eaves with substantial storage, uPVC double glazed window with vertical blinds over, single radiator with thermostatic valve & carpeted flooring.
Shower Room
Three piece white bathroom suite comprising a fully tiled electric corner power shower, close coupled w.c., vanity sink unit with hot & cold taps. Velux window, chrome heated towel rail & tiled flooring.
Attached Garage 23’10” x 11’2” (7.28m x 3.42m)
Up & over door, light & power.
Front Exterior
Tarmac driveway, garden laid in lawn bordered by beautifully maintained hedging.
Rear Exterior
Fully enclosed garden laid in lawn with raised decking area. Access to attached garage. Outside water supply & lighting. Enclosed LPG gas connection.
Need some more information?
Fill in your details below and a member of our team will get back to you.

