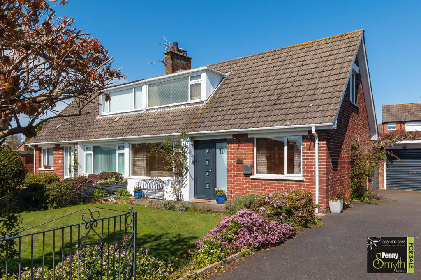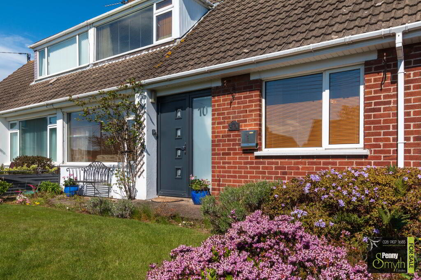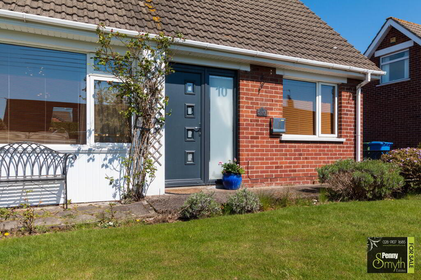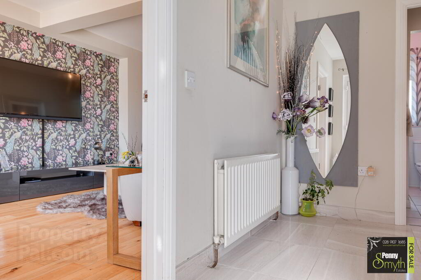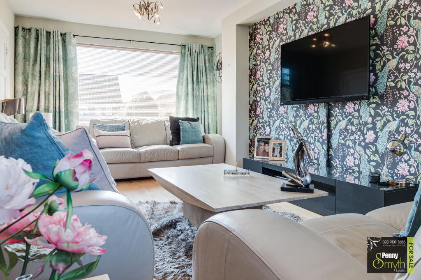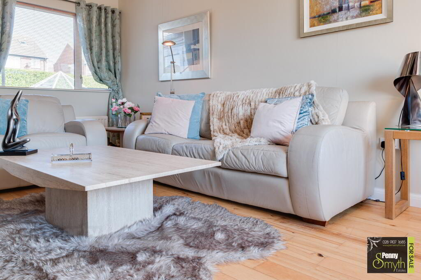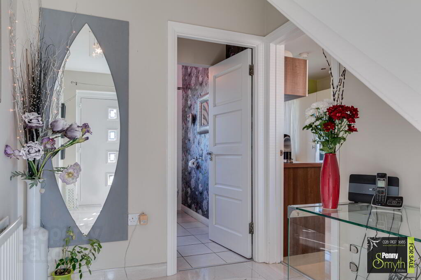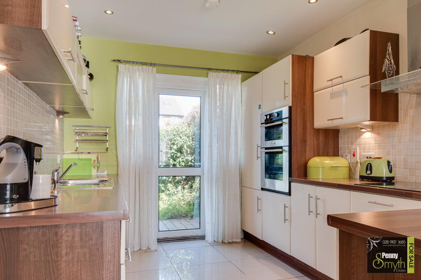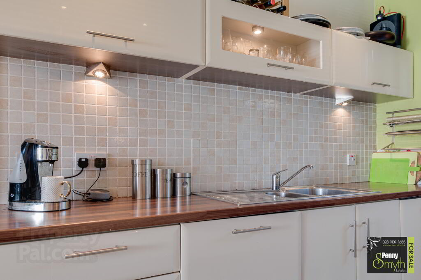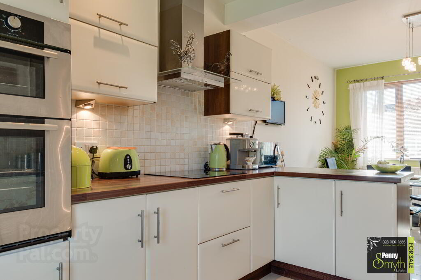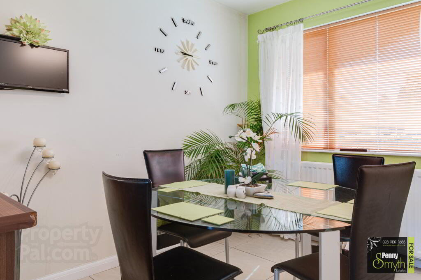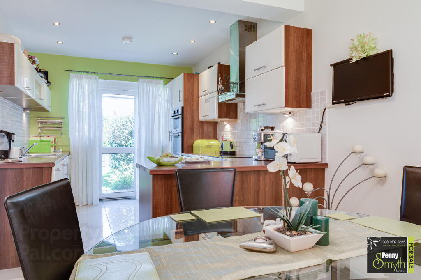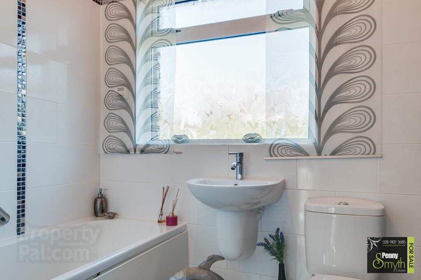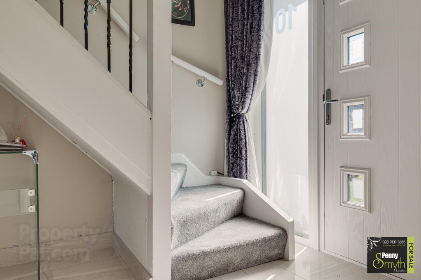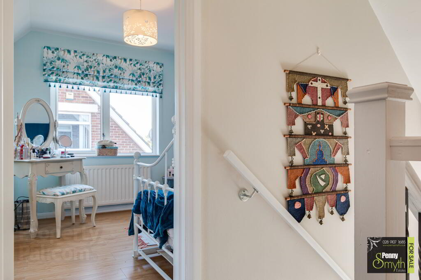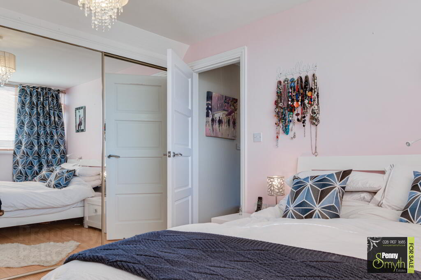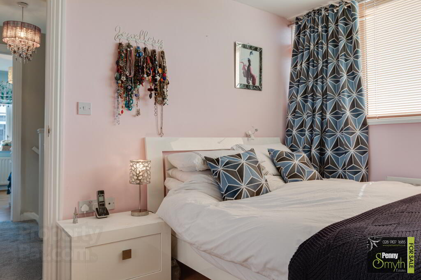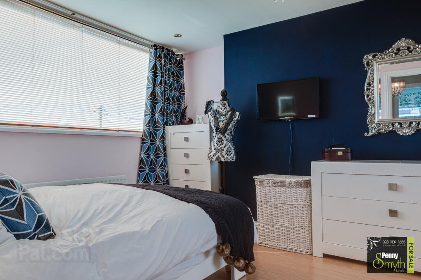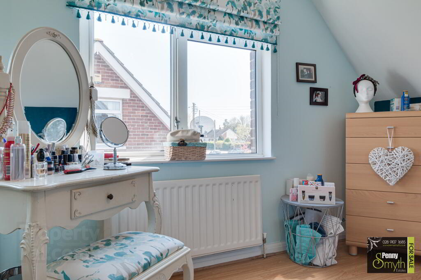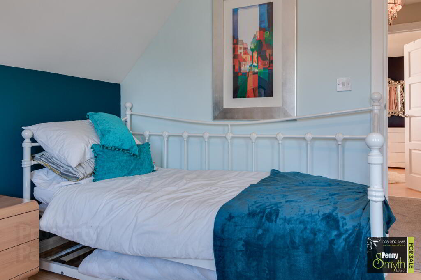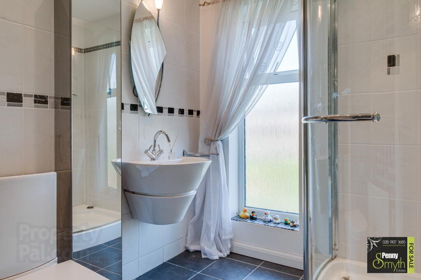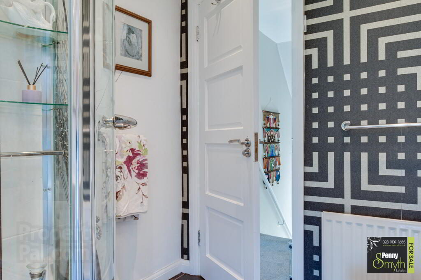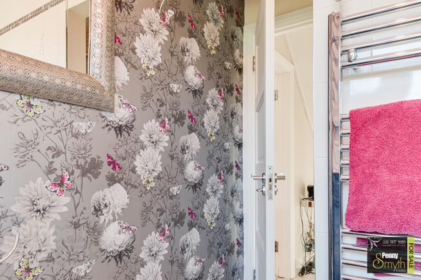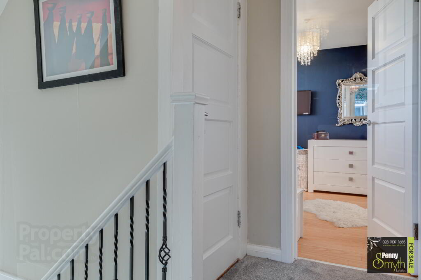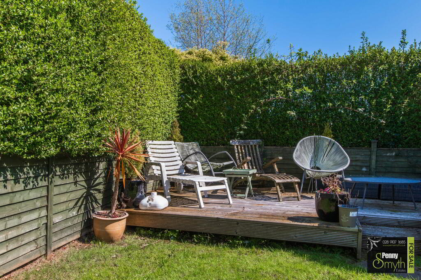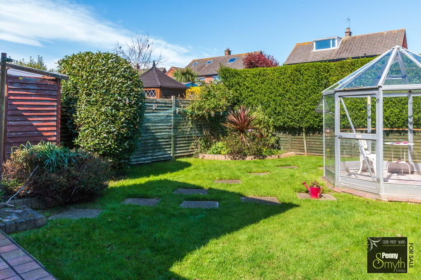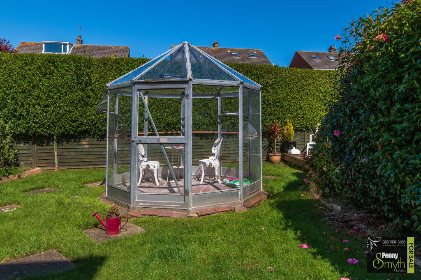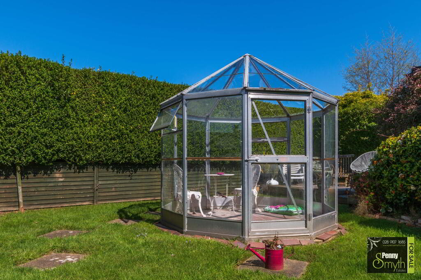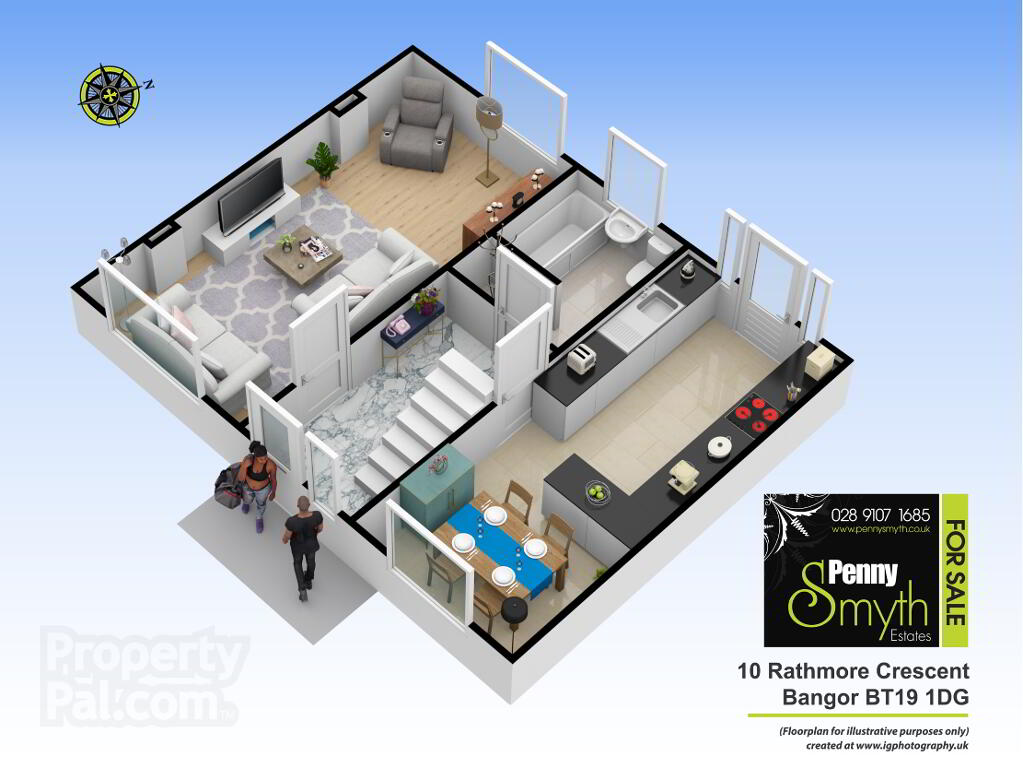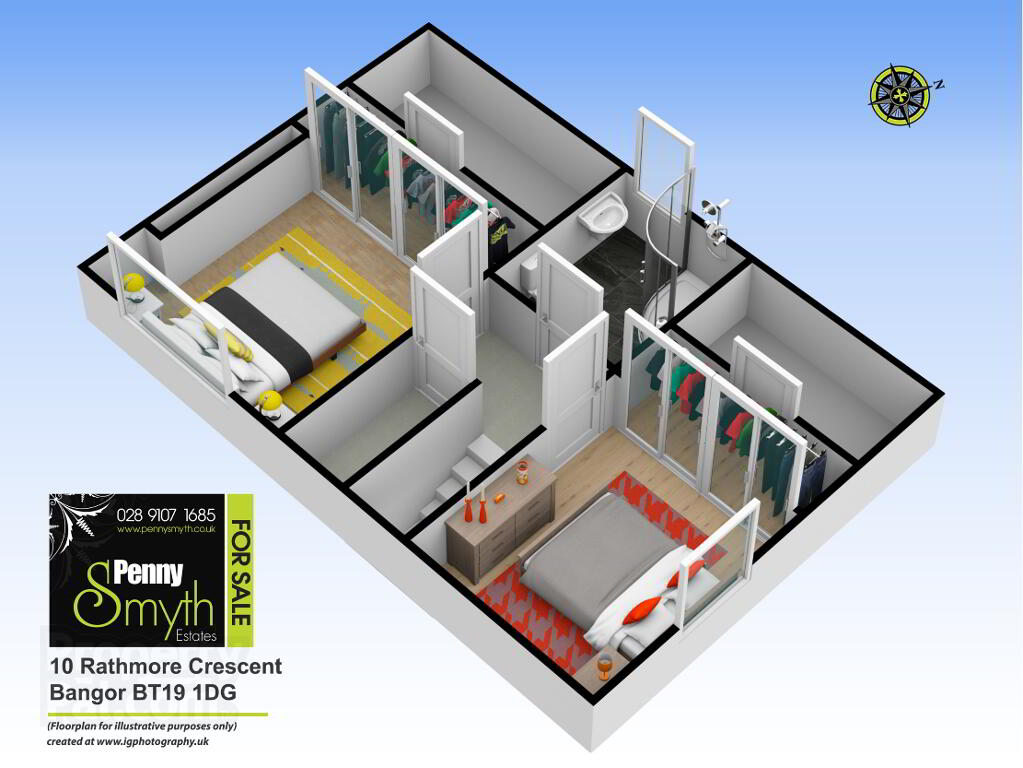This site uses cookies to store information on your computer
Read more

"Big Enough To Manage… Small Enough To Care." Sales, Lettings & Property Management
Key Information
| Address | 10 Rathmore Crescent, Bangor |
|---|---|
| Style | Semi-detached Chalet Bungalow |
| Status | Sold |
| Bedrooms | 2 |
| Bathrooms | 2 |
| Receptions | 1 |
| Heating | Gas |
| EPC Rating | D67/C72 (CO2: D65/C72) |
Features
- Charming Chalet Bungalow
- Two Double First Floor Bedrooms
- Modern Kitchen Equipped with Integrated Appliances
- Spacious Lounge
- Ground Floor Bathroom Suite
- First Floor Shower Suite
- Detached Garage
- Gas Fired Central heating
- uPVC Double Glazing Throughout
- Enclosed Southerly Rear Garden
- Easily Converted Back to 3 Bedrooms
- Planning Permission Granted for Double Storey Extension
- Early viewing Highly Recommended
Additional Information
Penny Smyth Estates is delighted to welcome to the market ‘For Sale’ this two bedroom semi- detached chalet bungalow situated within the ever popular area of Bangor West.
The ground floor comprises a spacious lounge, modern kitchen equipped with integrated appliances & dining area, three piece white modern bathroom suite. The first floor comprises of two double bedrooms & a three piece shower suite.
This property benefits from uPVC double glazing throughout, gas fired central heating, off road parking, detached garage & enclosed rear garden.
This property also has planning permission granted for a double storey extension.
Conveniently situated just off the Rathmore Road with only a stones’ throw away from local amenities. Walking distance to Rathmore Primary School, Springhill Shopping Complex & public bus transport & close proximity to Bangor West & Carnalea train halts. Easy access for commuting to Belfast & Bangor.
Entrance Hall
Composite front door with frosted uPVC glazed side panel. Double radiator with thermostatic valve, Porcelain tiled flooring.
Lounge 20’11” x 10’7” (6.93m x 3.23m)
uPVC double glazed window on both aspects providing lots of natural light. Mounted electricity meter & electric consumer unit. Double radiators with thermostatic valves & solid wood flooring.
Bathroom
Three piece white suite comprising panelled bath with telephone hand shower over & mixer taps, pedestal wash hand basin with mixer taps & close coupled w.c. uPVC frosted double glazed window. Vertical heated towel rail, extractor fan, part tiled walls & ceramic tiled flooring. Storage alcove with shelving.
Kitchen & Dining Space 20’11” x 9’2” (6.39, x 2.79m)
Modern fully fitted kitchen with a range of high & low level units. 1½ bowl stainless steel sink unit with mixer tap & side drainer. Integrated appliances including, double electric oven, four ring ceramic hob with stainless steel extractor over, dishwasher, washing machine & fridge. uPVC double glazed windows on both aspects, part tiled walls, recessed lighting, double radiator with thermostatic valve & ceramic tiled flooring. External uPVC rear door leading to rear garden.
First Floor
Stairs & landing
Carpeted stairs & landing with mounted hand rail. Built in storage cupboard with shelving, access to roof void.
Bedroom One 12’9” x 11’2” (3.95m x 3.42m)
Mirrored Sliderobes with hanging & shelving. Access into eaves. uPVC double glazed window, single radiator with thermostatic vale & laminate wood flooring.
Bedroom Two 12’9” x 9’1” (3.95m x 2.79m)
Mirrored Sliderobes with hanging & shelving. Access into eaves. uPVC double glazed window, single radiator with thermostatic vale & laminate wood flooring.
Shower Suite
Modern three piece white suite comprising corner shower cubicle with thermostatically controlled mixer shower over, wall mounted sink unit with mixer taps, close coupled w.c. Part tiled walls, frosted uPVC double glazed window, single radiator with thermostatic valve, recessed lighting & ceramic tiled flooring.
Outside
Front exterior
Gated tarmac driveway leading to detached garage. Garden lain in lawn bordered by flower beds. Enclosed by garden wall, fencing & mature shrubs, outside light.
Rear Exterior
Fully enclosed rear garden with gated access, bordered by fencing & hedging, & mature shrubs. Laid in lawn, green house, Raised decked area.
Detached Garage
Roller door, mounted units & shelving, power & light.
Outside Boiler House
Mounted ‘Viesmann’ gas boiler, power & light, with attached lean to potting shed.
Need some more information?
Fill in your details below and a member of our team will get back to you.

