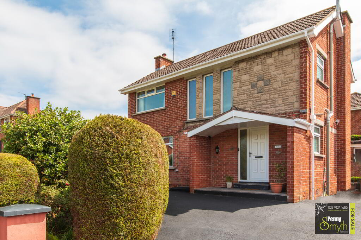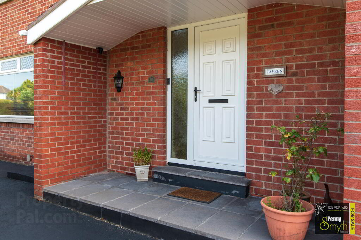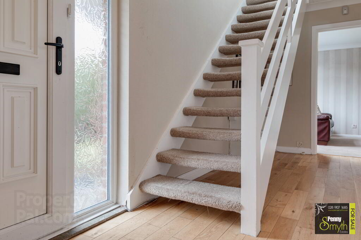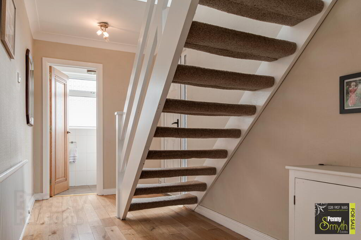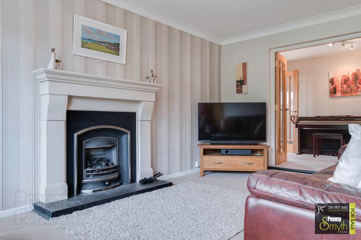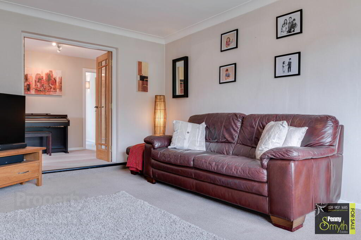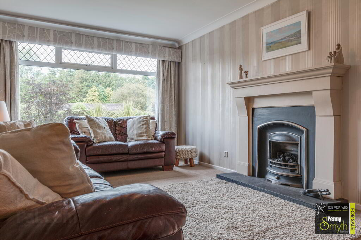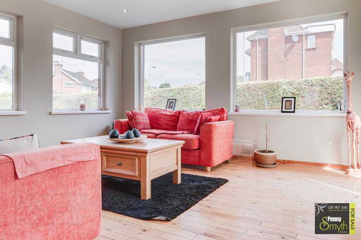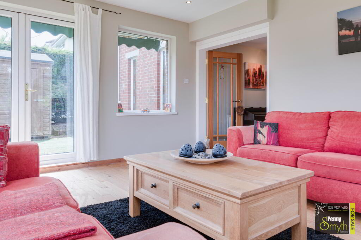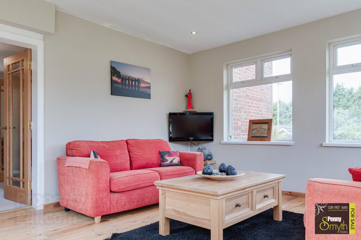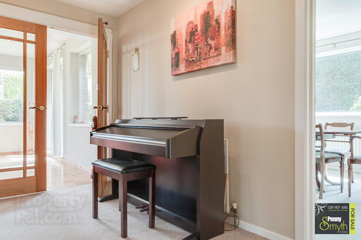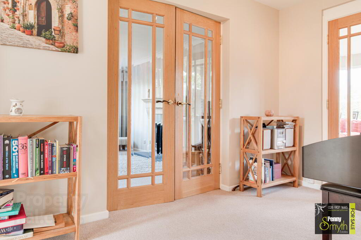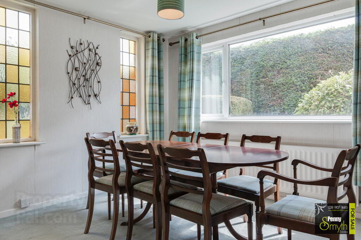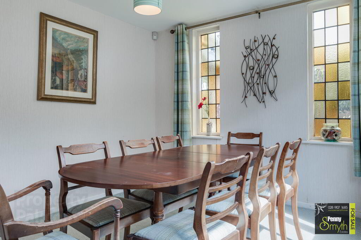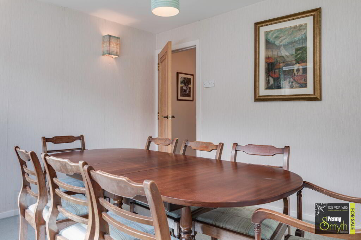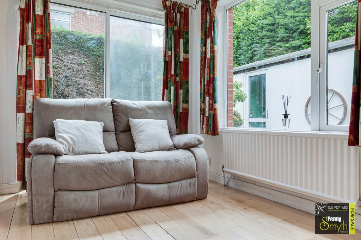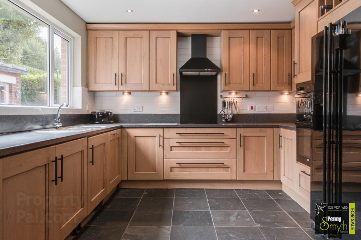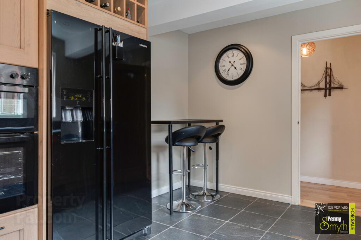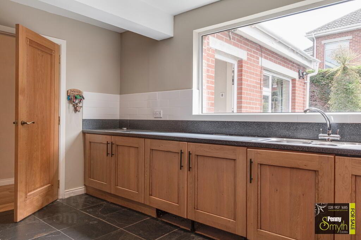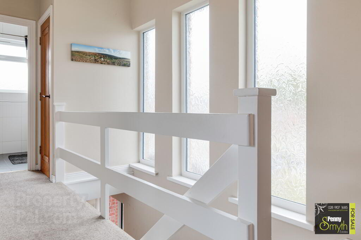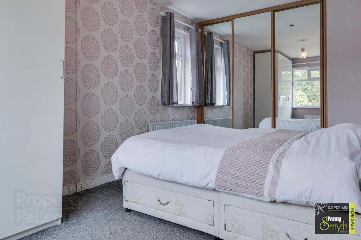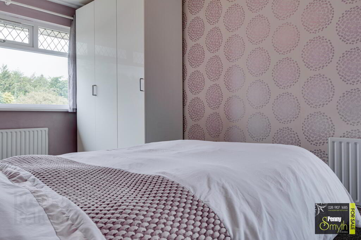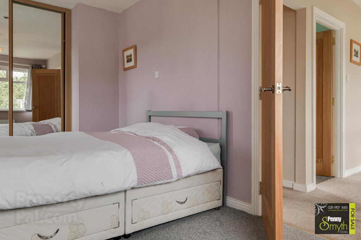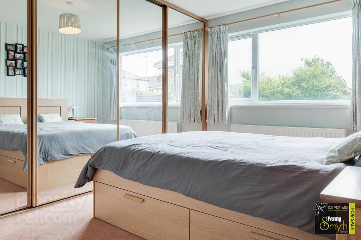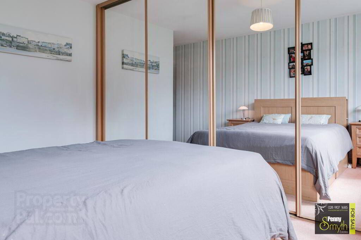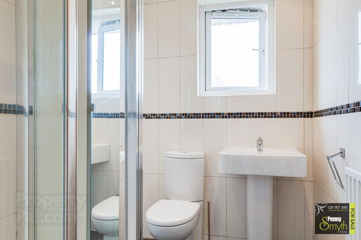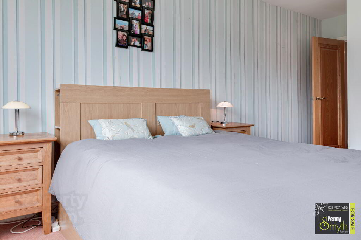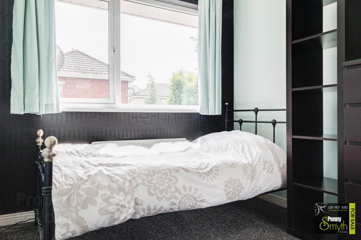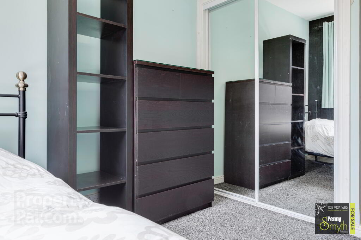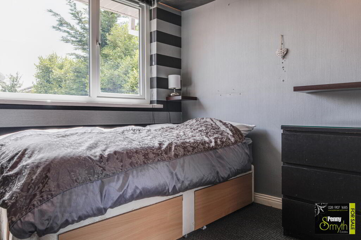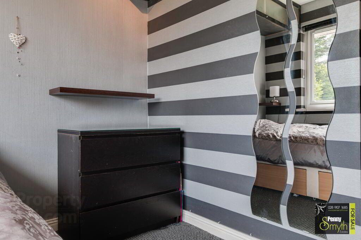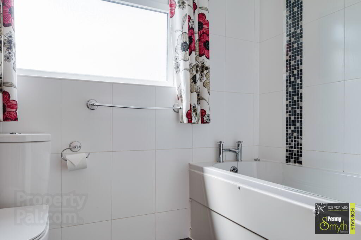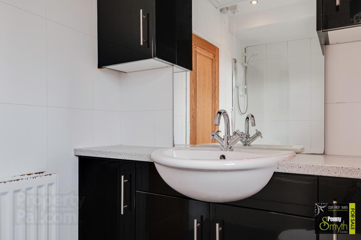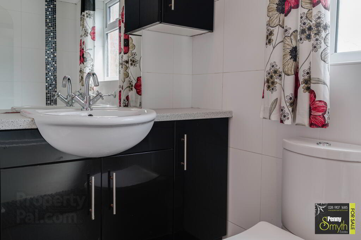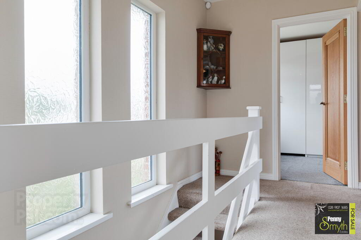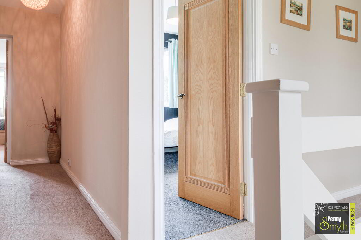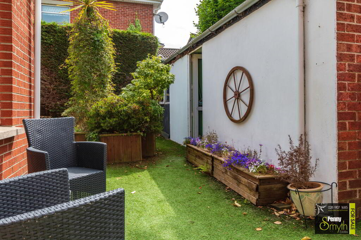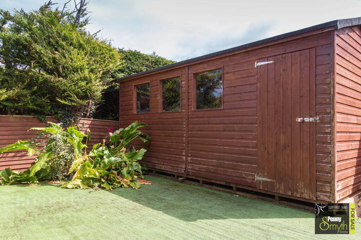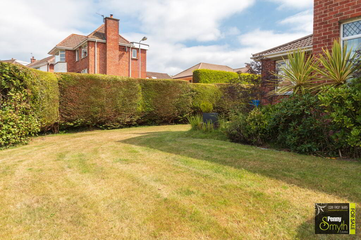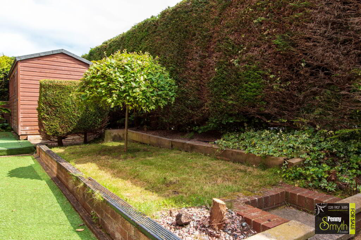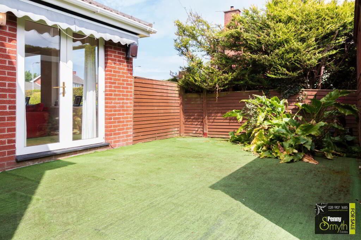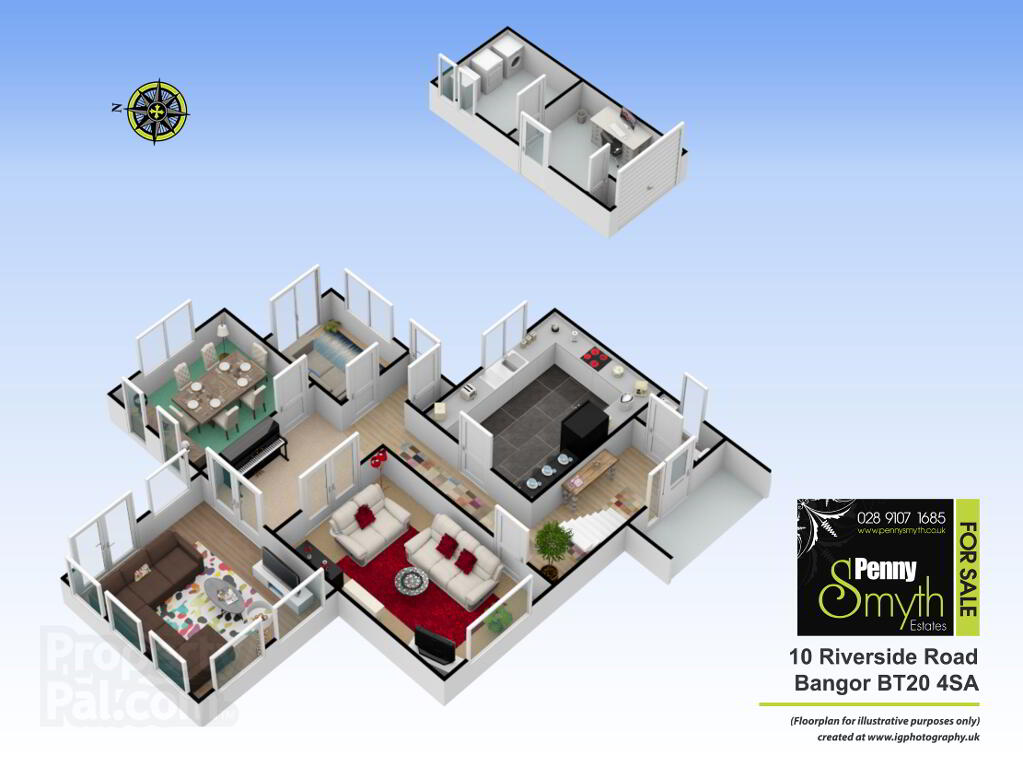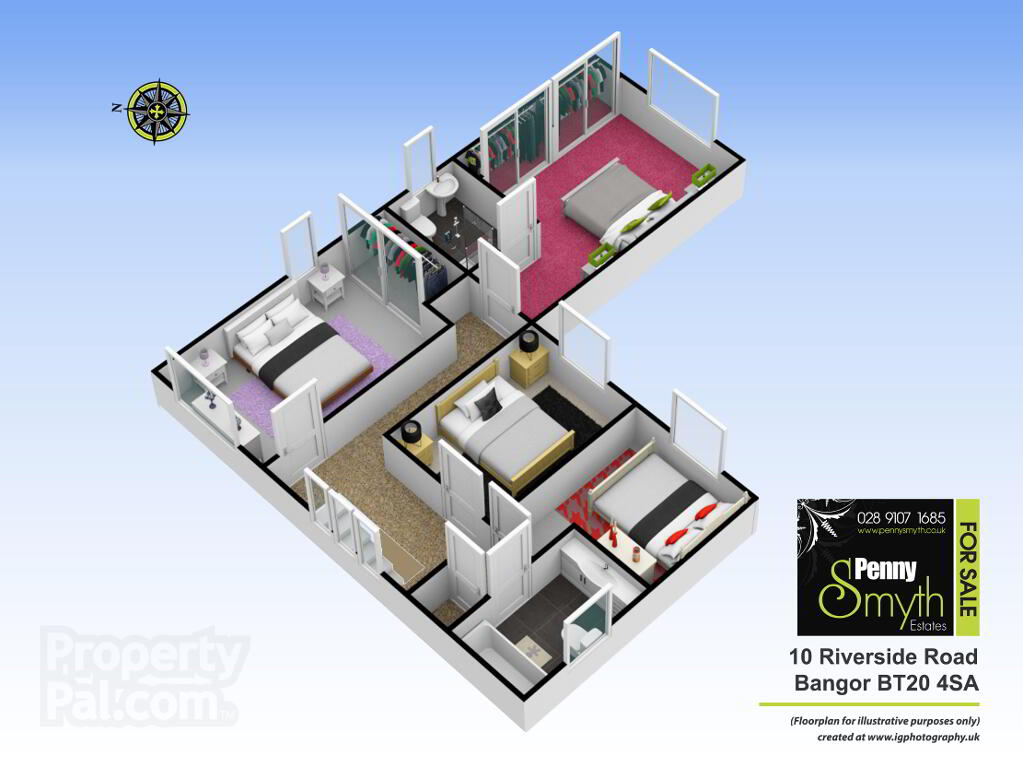This site uses cookies to store information on your computer
Read more

"Big Enough To Manage… Small Enough To Care." Sales, Lettings & Property Management
Key Information
| Address | 10 Riverside Road, Bangor |
|---|---|
| Style | Detached House |
| Status | Sold |
| Bedrooms | 4 |
| Bathrooms | 2 |
| Receptions | 4 |
| Heating | Oil |
| EPC Rating | F30/E41 (CO2: F28/F36) |
Features
- Detached & Extended Family Home
- Four Double Bedrooms
- Master With En Suite
- Three Receptions
- Sun Room
- Solid Wood Fitted Kitchen Equipped with Integrated Appliances
- Ground Floor W.C.
- Three Piece Bathroom Suite
- uPVC Double Glazing
- Oil Fired Central Heating
- uPVC Soffits, Fascia & Guttering
- Detached Garage with Utility
- Workshop/Office Space
- Private & Enclosed Garden
- Corner Site Location
- No Onward Chain
Additional Information
Penny Smyth Estates is delighted to welcome to the market ‘For Sale’ this fabulous detached & extended family home located just off the Donaghadee Road, Bangor.
When entering this property you won’t be disappointed. This family home offers generous indoor & outdoor space that will be a perfect sanctuary for any family to include the added benefit of its desirable location.
The ground floor comprises a lounge with decorative fuel effect gas fire with French doors through to rear hall, leading to sun room & two further reception rooms. Solid wood fitted kitchen equipped with integrated appliances. Ground floor w.c.
The first floor reveals four double bedrooms, master with en suite & three piece bathroom suite. Access to floored roof space via Slingsby ladder.
This property is approached by a tarmac driveway leading to a detached garage. uPVC double glazing throughout, oil fired central heating & uPVC soffits, fascia & guttering.
Situated on a generous corner site with front garden laid in lawn & private, enclosed rear garden.
Within walking distance to walks along our beautiful coastal path from Ballyholme beach, public transport links & popular Primary Schools. Easy access for commuting to neighbouring towns & a short car journey into Bangor’s city centre.
This property should appeal to families for its accommodation, location & price.
Early Viewing is Highly Recommended!
Entrance Hall
uPVC external door, single radiator & solid wood flooring. Housed electric meter & consumer unit.
Lounge 17’7” x 10’11” (5.29m x 3.33m)
Feature gas fire with sand stone mantle surround & tiled hearth. uPVC double glazed window, ceiling cornice, double radiator & carpeted flooring. ‘French doors’ with bevelled glass through to rear hall.
Sun Room 14’3” x 13’1” (4.34m x 4.00m)
Internal French doors with bevelled glass. uPVC double glazed windows & French doors, double radiator & solid wood flooring.
Dining Room 10’1” x 11’5” (3.07m x 3.49m)
Feature stained glass window, uPVC double glazed window, double radiator & carpeted flooring.
Family Room 9’5” x 6’11” (2.87m x 2.11m)
uPVC double glazed window & sliding door, double radiator & solid wood flooring.
Rear Hall
uPVC double glazed windows & sliding door, double radiator & solid wood flooring.
Kitchen 10’11” x 14’0” (3.34m x 4.28m)
Solid wood with a range of high & low level units, wine rack with undercounter lighting. 1 ½ bowl stainless steel sink unit & side drainer with mixer tap. Interior four ring hob with extractor over & mounted double oven. Recess for American fridge freezer. uPVC double glazed window, recessed lighting, part tiled walls & ceramic tile flooring.
Ground Floor W.C
Corner pedestal wash basin with hot & cold taps, close couple w.c. uPVC double glazed frosted windows, fully tiled walls & ceramic tile flooring.
Stairs & Landing
uPVC double glazed frosted windows & carpeted flooring. Hot press is lagged copper cylinder & airing shelves.
Bedroom One 17’10” x 11’3” (5.45m x 3.43m)
Built in mirrored slide robes, uPVC double glazed windows, double radiator with thermostatic valve & carpeted flooring.
En Suite
Shower cubicle with electric ‘Mira’ shower. Pedestal wash hand basin with mixer & close couple w.c. uPVC double glazed frosted window, recessed lighting, single radiator, fully tiled walls & ceramic tile flooring.
Bedroom Two 17’4” x 9’2” (5.29m x 2.80m)
Built in mirrored slide robe. uPVC double glazed windows, single radiators with thermostatic valves & carpeted flooring.
Bedroom Three 11” x 8” (3.35m x 2.45m)
Built in mirrored slide robe. uPVC double glazed windows, single radiators with thermostatic valves & carpeted flooring.
Bedroom Four 11” x 8’9” (3.35m x 2.67m)
uPVC double glazed window, single radiator & carpet.
Bathroom
Three piece white suite comprising panelled bath with mixer taps & electric ‘Mira’ shower over. Vanity sink unit with mixer tap & mounted cabinets. Close coupled w.c. uPVC double glazed frosted window, recessed lighting, double radiator, fully tiled walls & ceramic tile flooring. Access to floored roof space via ‘slingsby’ ladder.
Front Exterior
Tarmac driveway. Garden laid in lawn bordered by brick wall & mature hedges. Mounted gas meter box & paved oil fired boiler.
Rear Exterior
Private & enclosed by fencing & mature hedging with gated access. Garden laid in artificial lawn & decked area with artificial lawn. Garden shed, PVC oil tank & outside water supply.
Detached Garage
Power & light. Currently adapted as office space & utility. Plumbed for washing machine.
Need some more information?
Fill in your details below and a member of our team will get back to you.

