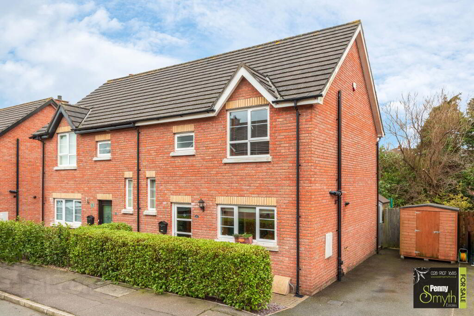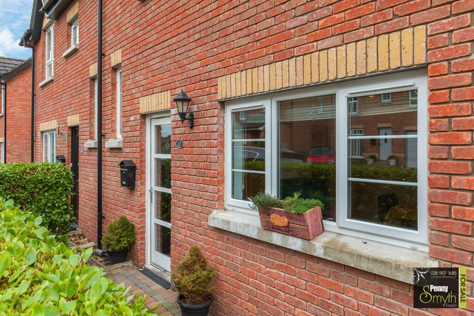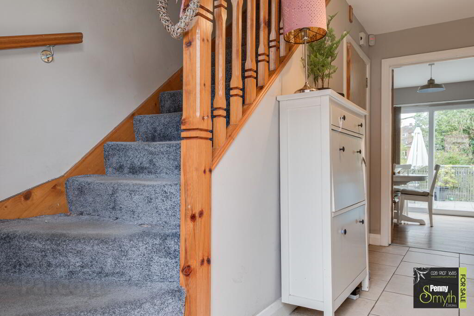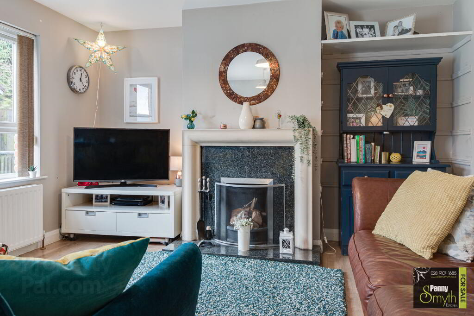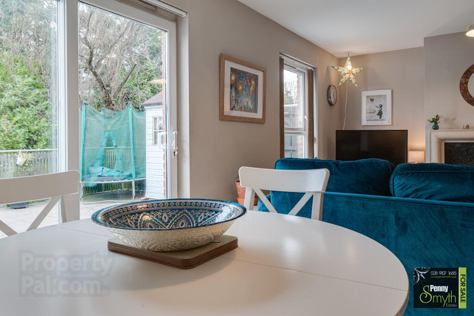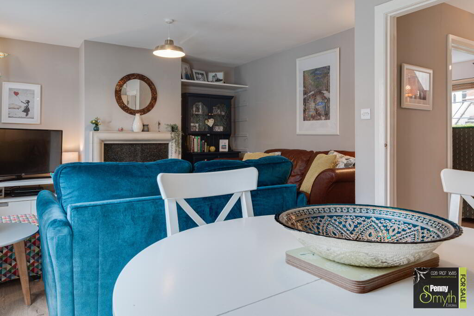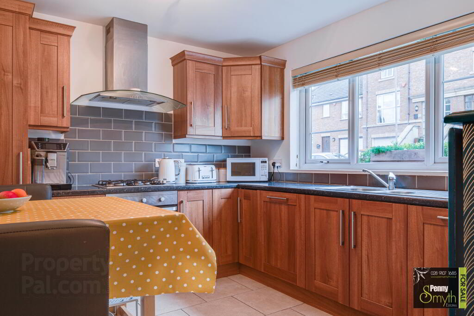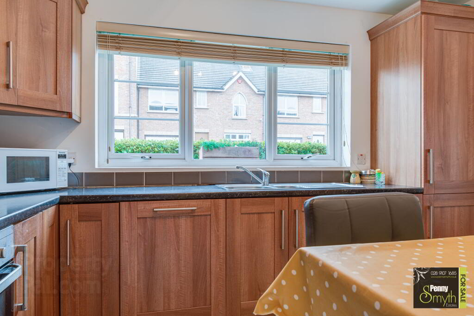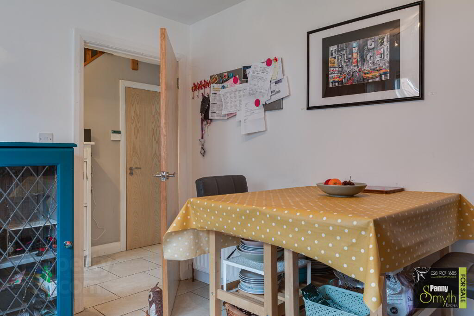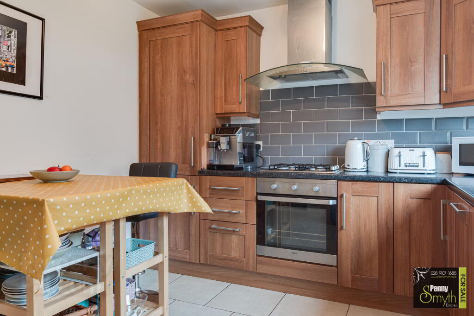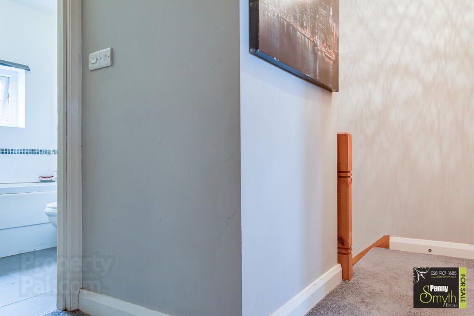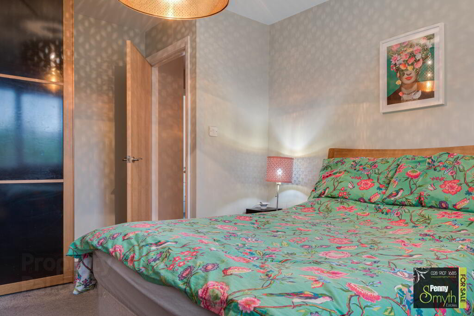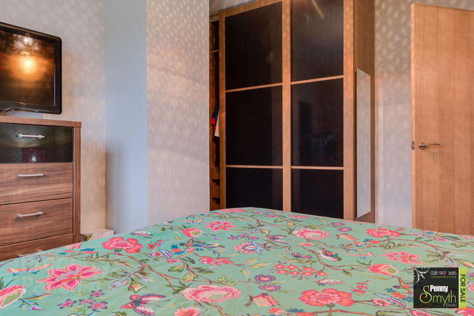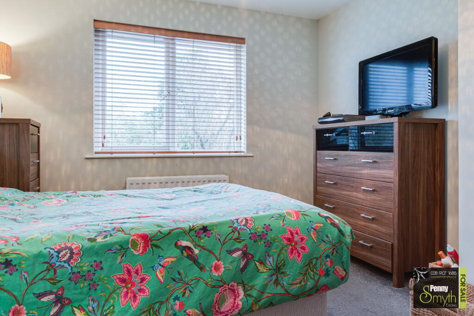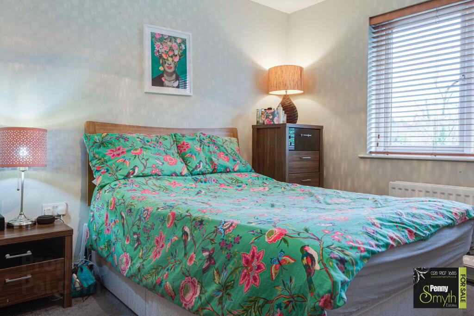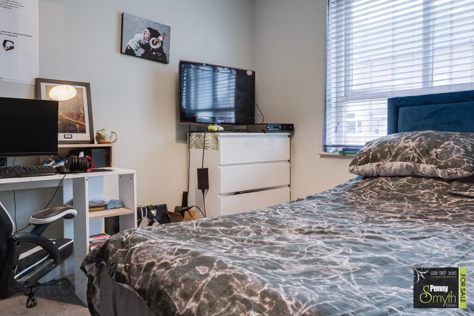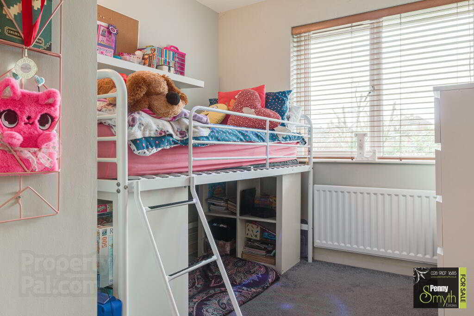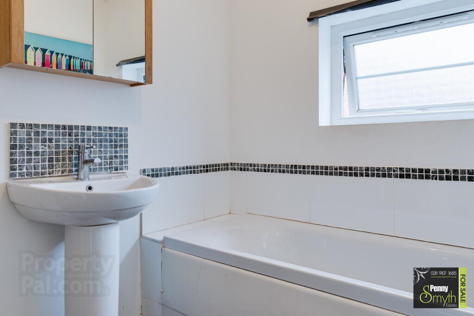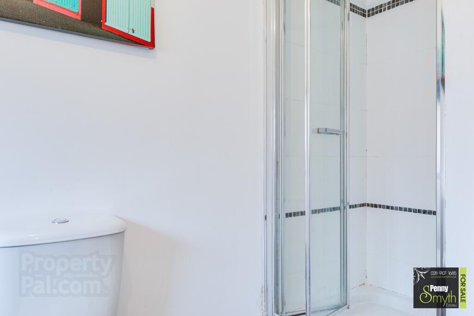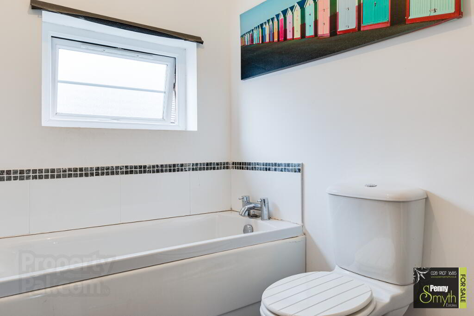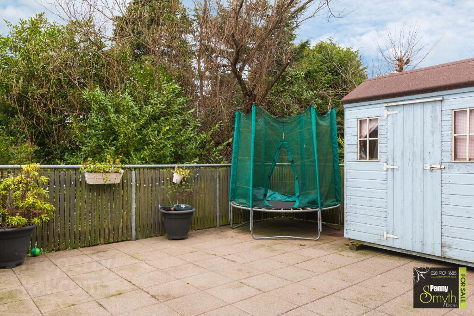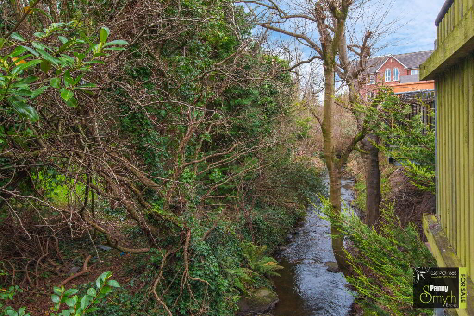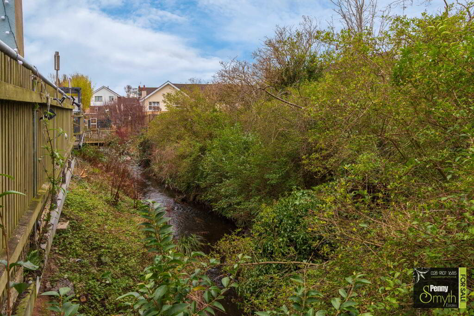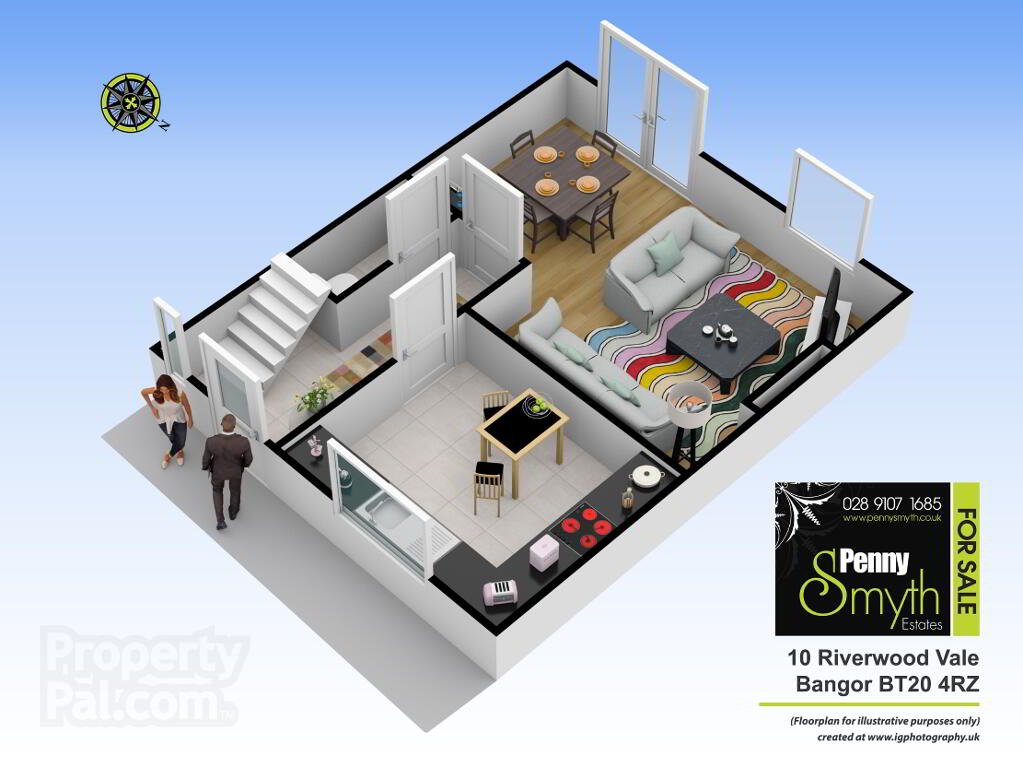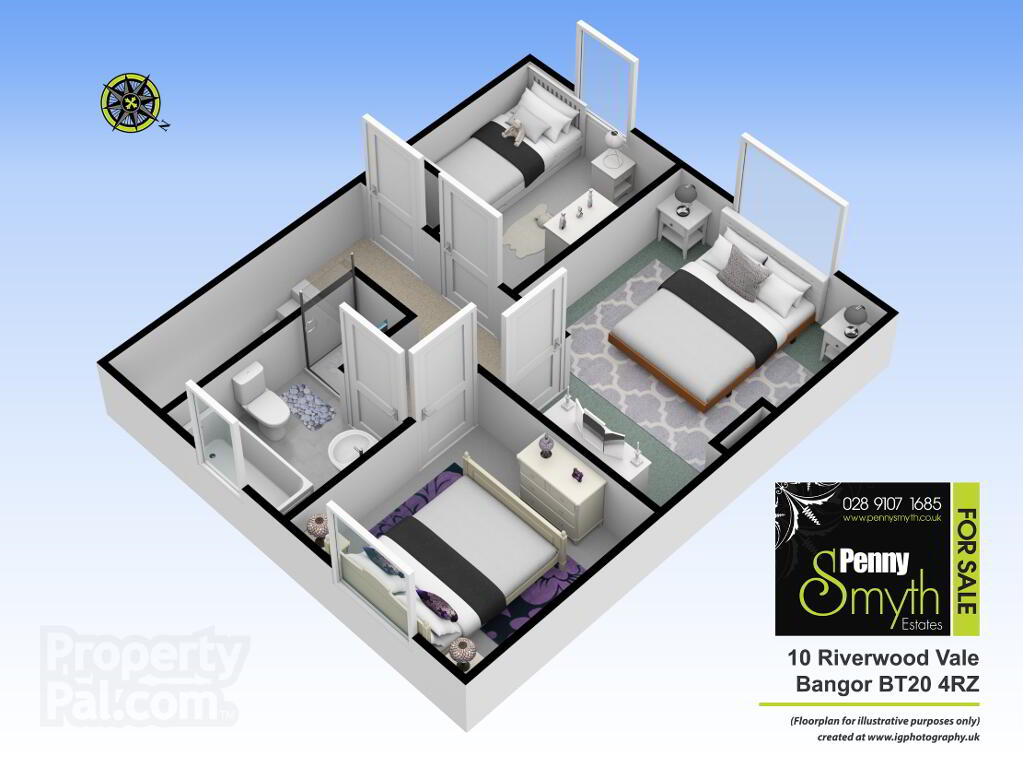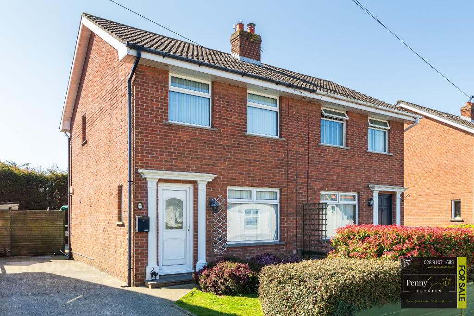This site uses cookies to store information on your computer
Read more

"Big Enough To Manage… Small Enough To Care." Sales, Lettings & Property Management
Key Information
| Address | 10 Riverwood Vale, Bangor |
|---|---|
| Style | Semi-detached House |
| Status | Sold |
| Bedrooms | 3 |
| Bathrooms | 1 |
| Receptions | 1 |
| Heating | Gas |
| EPC Rating | C73/C75 |
Features
- Semi Detached Home
- Three Bedrooms
- Lounge with Feature Open Fireplace
- Modern Kitchen Equipped with Appliances
- Ground Floor W.C.
- Four Piece White Bathroom Suite
- uPVC Double Glazing Throughout
- Gas Fired Central Heating
- Enclosed Rear Garden with views over the River at rear
- Early Viewing Highly Recommended
Additional Information
Penny Smyth Estates is delighted to welcome to the market ‘For Sale’ this beautiful semi-detached home located in the Riverwood development off the Donaghadee Road in Bangor.
The ground floor comprises of a spacious lounge with a feature open fireplace with dining area, fully fitted kitchen equipped with appliances & a ground floor cloakroom with w.c.
The first floor reveals three bedrooms, four piece white bathroom suite & access to partially floored roof space.
This property benefits from uPVC double glazing throughout, gas fired central heating, off road parking & fully enclosed paved rear garden overlooking the river.
Walking distance to Bangor’s town centre & the popular Ballyholme which offers a range of amenities, cafes & restaurants with walks along the coastal path.
This property should appeal to a wealth of buyers for its accommodation, location & price.
Early viewing is highly recommended.
Entrance Hall
External glazed timber frame door. Mounted alarm radiator, single radiator with thermostatic valve & ceramic tiled floor.
Ground Floor W.C.
Comprising close coupled w.c & pedestal wash hand basin with mixer tap, ‘Expelair’ fan, single radiator with thermostatic valve & ceramic tiled floor.
Lounge 12’79” x 19’3” (3.90m x 5.89m)
Feature open fireplace with stone hearth & surround with polished tiled insert & hearth. Mounted room thermostat. uPVC double glazed window, double radiator with thermostatic valve & laminate wood flooring.
Open to dining area:
Single radiator, uPVC double glazed sliding doors to rear:
Kitchen 9’74” x 11’58” (2.97m x 3.53m)
Modern fully fitted kitchen with range of high & low level units 1½ half stainless steel sink unit with side drainer. Integrated appliances including electric oven with four ring gas hob, stainless steel extractor over, fridge freezer, dishwasher & washing machine. Housed ‘Baxi’ gas boiler. uPVC double glazed window double radiator with thermostatic valve & ceramic tiled flooring.
First floor
Stairs & landing
uPVC double glazed window, carpeted stairs & landing with wood balustrade bannisters. Airing cupboard with shelving. Access to partially floored roof space.
Bedroom One 12’7” x 10.72” (3.88m x 3.27m)
uPVC double glazed window, double radiator with thermostatic valve, & carpeted flooring.
Bedroom Two 9’77” x 9’05” (2.98m x 2.76m)
uPVC double glazed window, double radiator with thermostatic valve & carpeted flooring.
Bedroom Three 9’41” x 8’26” (2.87m x 2.52m)
uPVC double glazed window, single radiator with thermostatic valve & carpeted flooring.
Bathroom
Four piece white suite comprising panelled bath with mixer taps, part tiled at walls, fully tiled & enclosed shower cubicle with thermostatically controlled mixer shower. Pedestal wash hand basin with tiled splash back & close coupled w.c. uPVC double glazed window, double radiator with thermostatic valve & ceramic tiled flooring.
Front Exterior
Tarmac driveway, front enclosed by hedging, gated enclosed area for bins.
Rear Exterior
Fully enclosed paved garden overlooking river to rear.
Need some more information?
Fill in your details below and a member of our team will get back to you.

