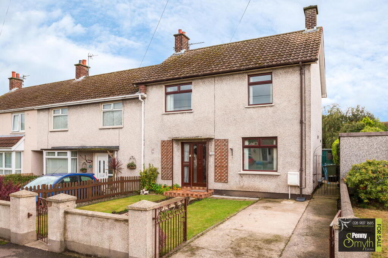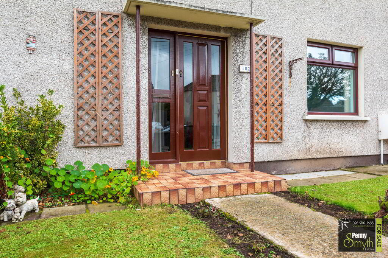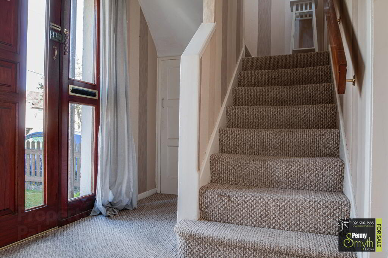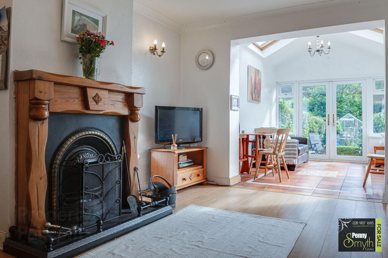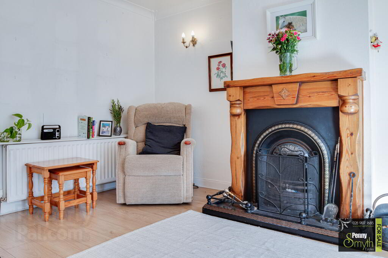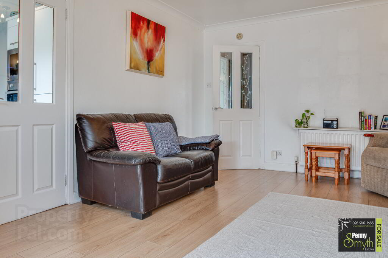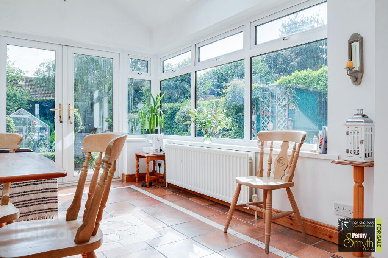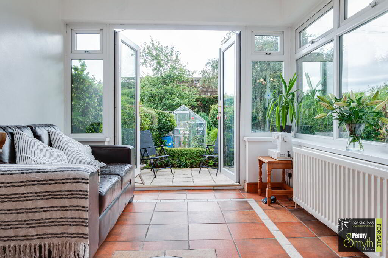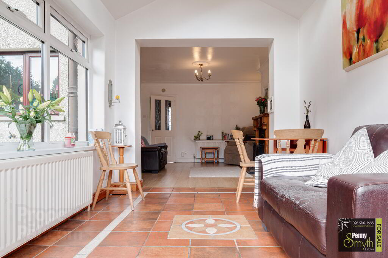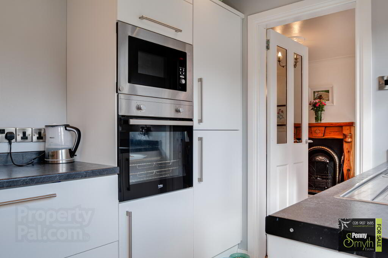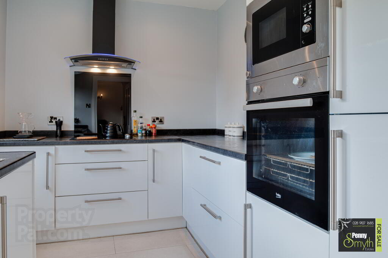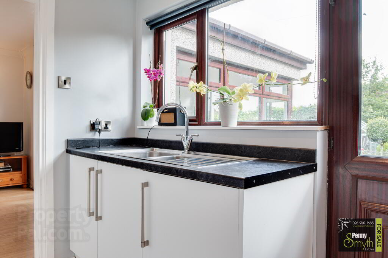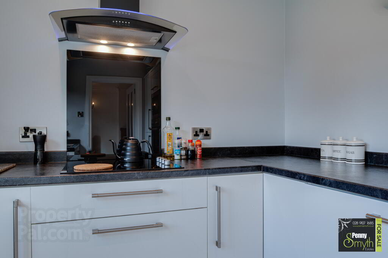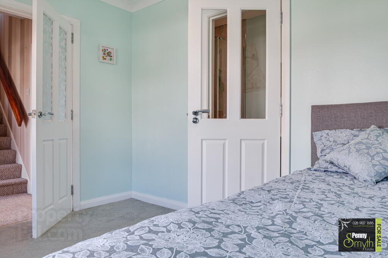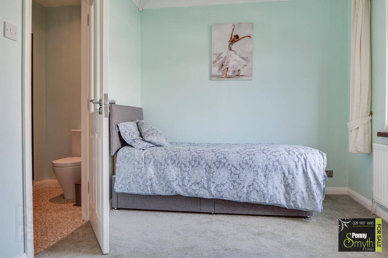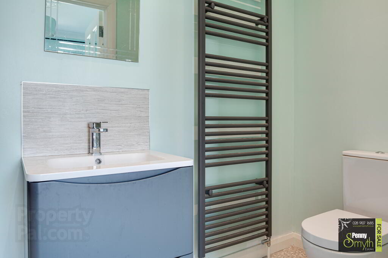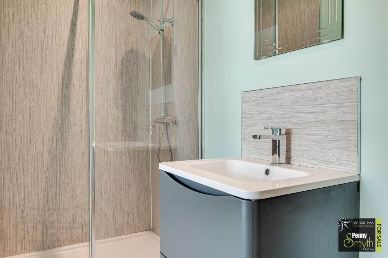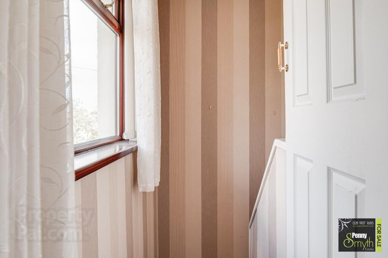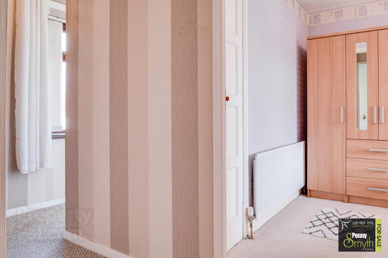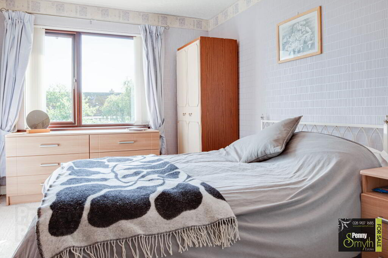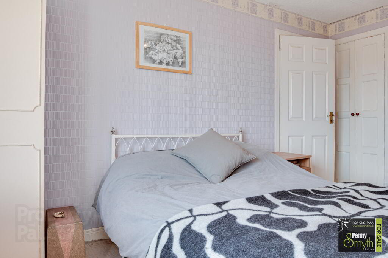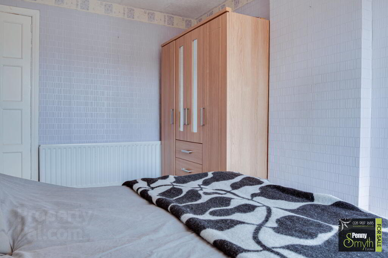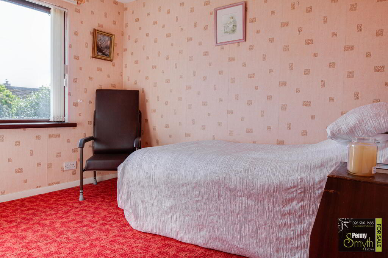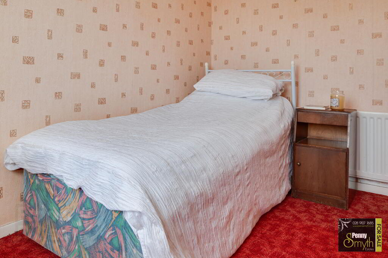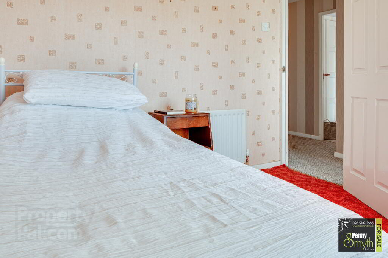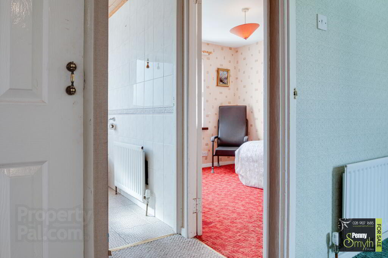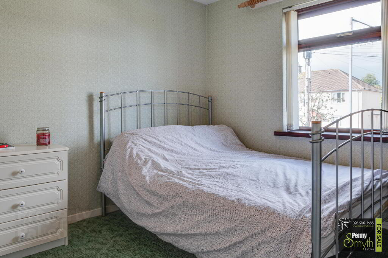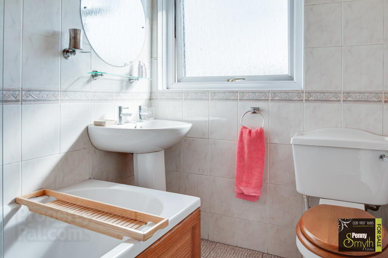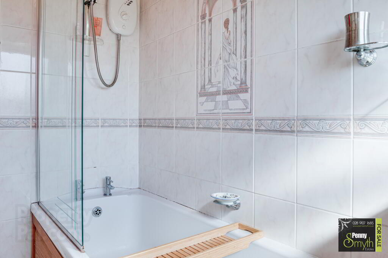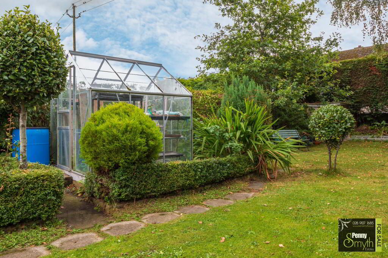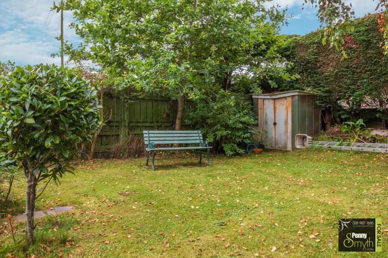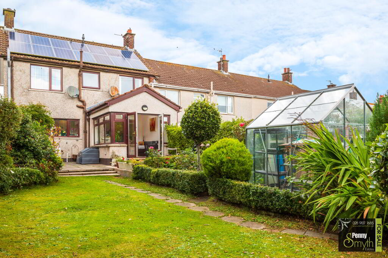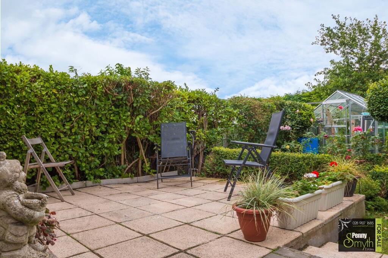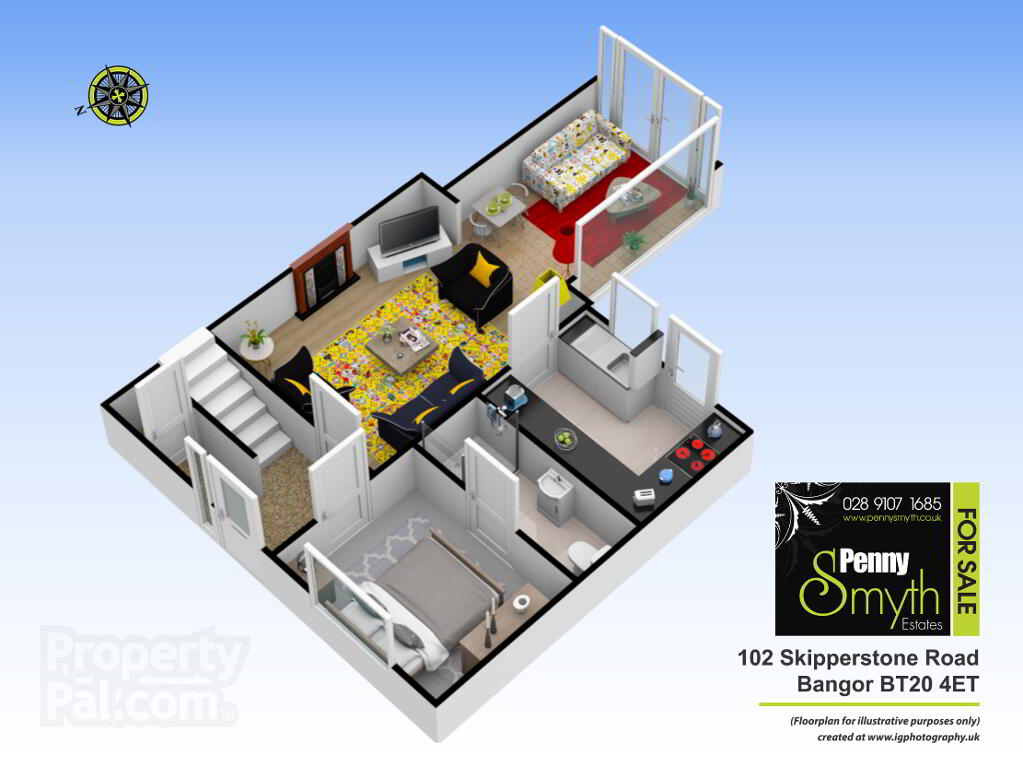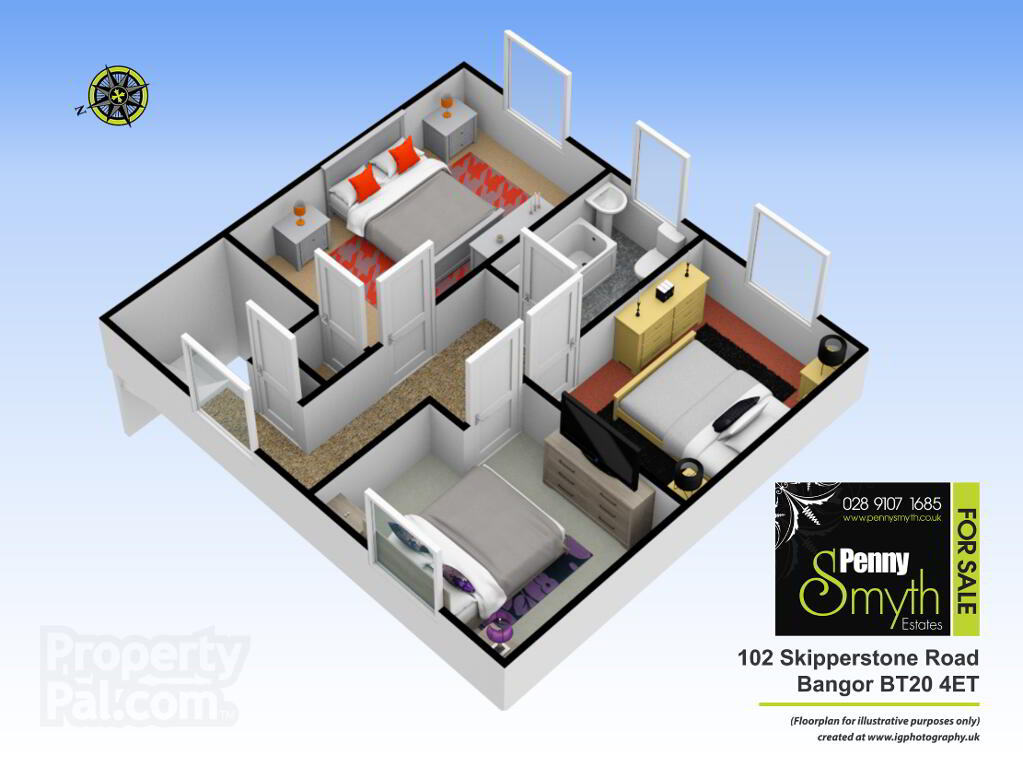This site uses cookies to store information on your computer
Read more

"Big Enough To Manage… Small Enough To Care." Sales, Lettings & Property Management
Key Information
| Address | 102 Skipperstone Road, Bangor |
|---|---|
| Style | End-terrace House |
| Status | Sold |
| Bedrooms | 4 |
| Bathrooms | 1 |
| Receptions | 2 |
| Heating | Gas |
| EPC Rating | C80/B82 (CO2: D67/C70) |
Features
- Extended End Terrace Property
- Three/Four Bedrooms
- Two/Three Receptions
- Modern Fitted Kitchen Equipped with Appliances
- Three Piece White Bathroom Suite
- Ground Floor En Suite Shower Room
- Sun Room Extension
- Gas Fired Central Heating
- Photovoltaic Array System (Electricity)
- Double Glazing Throughout
- South Facing Enclosed Rear Garden
- Investment Opportunity
- Early viewing is highly recommended
Additional Information
Penny Smyth Estates is delighted to welcome to the market 'For Sale' this three/ four bedroom extended end terrace property, located on the Skipperstone Road, Bangor.
The ground floor comprises living room with feature open fireplace onto a sun room extension & a modern fitted kitchen, equipped with integrated appliances. There is a further reception currently adapted as a ground floor bedroom with en suite shower room.
The first floor comprises of three first floor bedrooms & white bathroom suite.
This property benefits from gas fired central heating, double glazed throughout & Solar electric panels. Front garden laid in lawn with off street parking & south facing, enclosed & private rear garden laid in lawn with patio area.
With easy access for commuting to Belfast, walking distance into Bangor’s City centre and a stone's throw away to local amenities i.e. Sainsburys & Bloomfield Shopping Centre.
Great first time buying opportunity, family home or long term investment. This property is ideal for a wealth of buyers for its accommodation, location & price.
Entrance Hall
Timber external front door with single glazed side panel. Under stairs cupboard housing electricity meter and electric consumer board. Single radiator & carpeted flooring.
Bedroom One 8’9” x 10’5” (2.59m x 3.18m)
uPVC double glazed window, single radiator with thermostatic valve & carpeted flooring.
En Suite Shower Room
Modern walk in shower with thermostatically controlled dual system over & wet wall panelling. Vanity wash hand basin, close coupled w.c. vertical wall radiator, extractor fan & Vinyl flooring.
Lounge 14’2” x 12” (4.32m x 3.67m)
Feature open fire place with cast iron insert, wooden surround & slate hearth. Wall lighting, double radiator with thermostatic valve & laminate wood flooring.
Open Plan to
Sun Room 11’1” x 8’6” (3.38m x 2.59m)
Velux roof window uPVC double glazed windows with French doors onto patio area. Double radiator with thermostatic valve & ceramic tiled flooring.
Kitchen 5’8” x 10’6” (2.28m x 3.19m)
Modern fitted kitchen with range of high & low level units. 1 ½ bowl stainless steel sink unit & side drainer with goose neck tap. Integrated mounted double oven; fridge freezer & washing machine. Four ring ceramic hob with extractor over & glass splash back. uPVC double glazed rear door, recessed lighting, chrome power fittings & ceramic tiled flooring.
Stairs & Landing
Mounted hand rail. uPVC double glazed window, storage cupboard & access to roof space. Airing cupboard housing gas boiler.
Bedroom Two 14’2” x 8’10” (4.33m x 2.70m)
uPVC double glazed window, carpeted flooring & single radiator with thermostatic valve. Storage cupboard with hanging & shelving.
Bedroom Three 9’9” x 10’6” (2.99m x 3.21m)
uPVC double glazed window, single radiator with thermostatic valve & carpeted flooring.
Bedroom Four 10’8” x 8’7” (3.26m x 2.61m)
uPVC double glazed window, single radiator with thermostatic valve & carpeted flooring.
Bathroom
Three piece white suite comprising panelled bath with hot & cold taps & Triton electric shower over. Pedestal wash hand basin with hot & cold taps & low flush w.c. uPVC double glazed window, fully tiled walls, single radiator with thermostatic valve & ceramic tiled flooring.
Front Exterior
Bordered with a wall & gated access. Garden laid in lawn & off road parking. Housed gas meter box.
Rear Exterior
Private & enclosed with gated access. Garden laid in lawn with maintained flower beds & patio area. Green house & outbuilding. PV Solar Panels on rear of main roof.
Need some more information?
Fill in your details below and a member of our team will get back to you.

