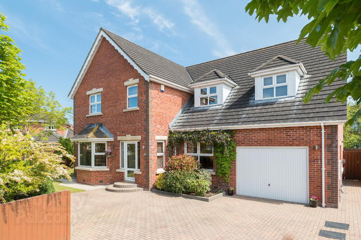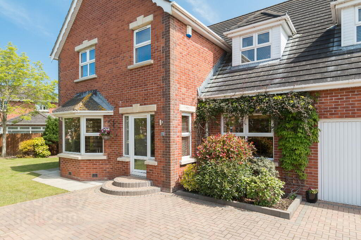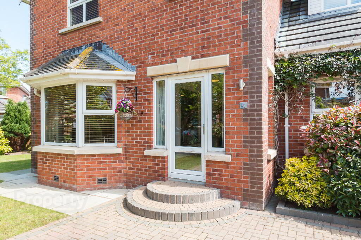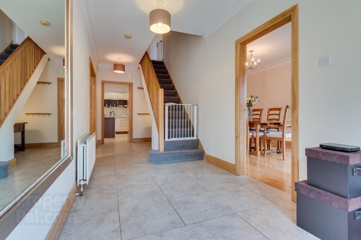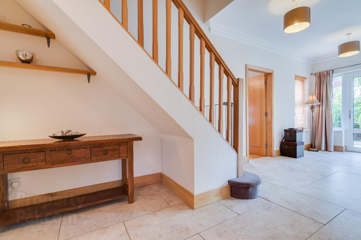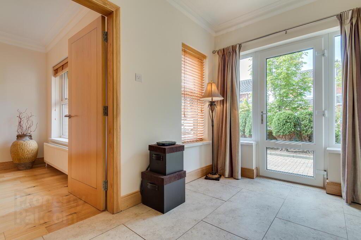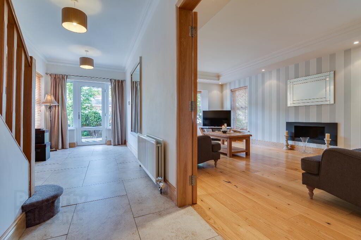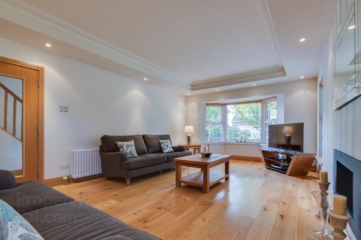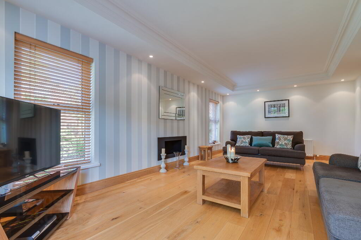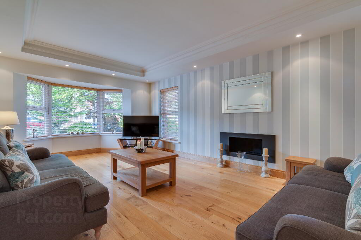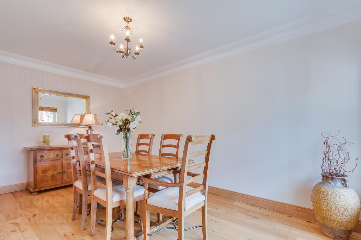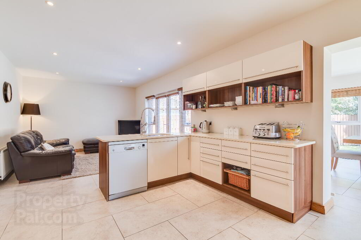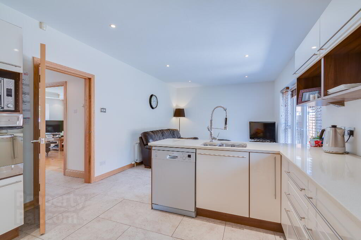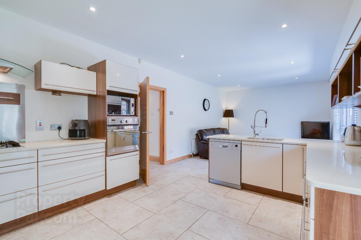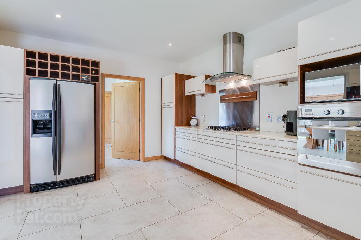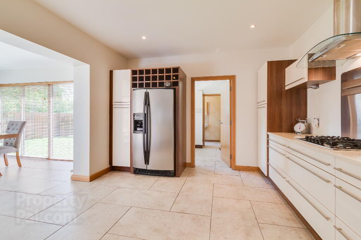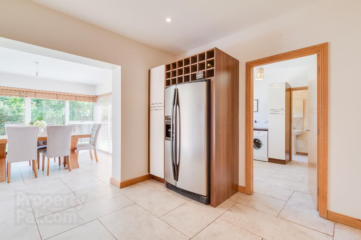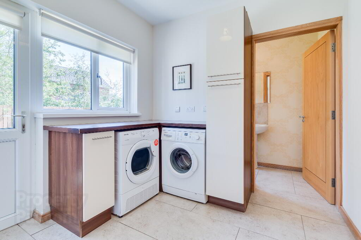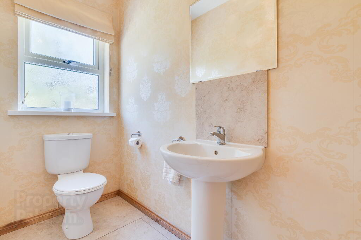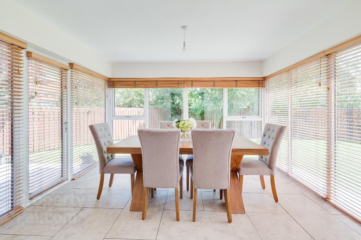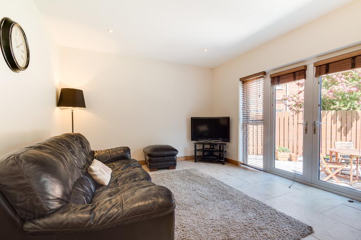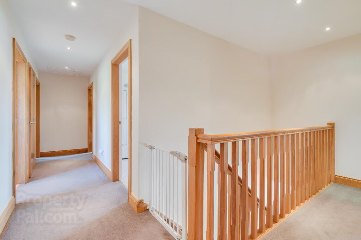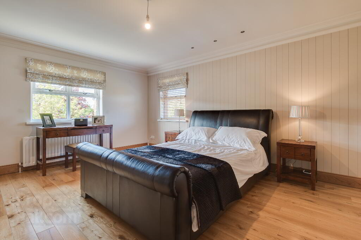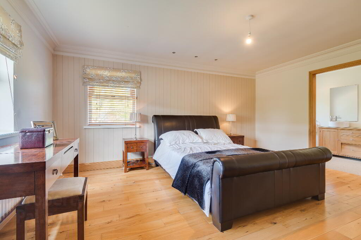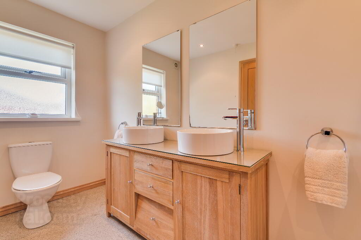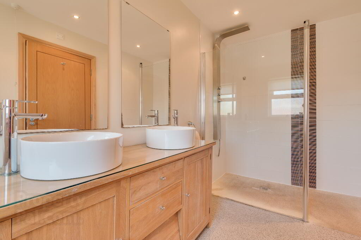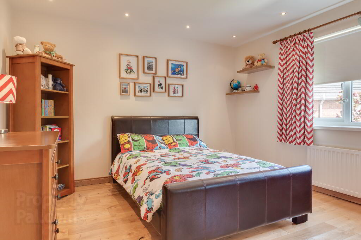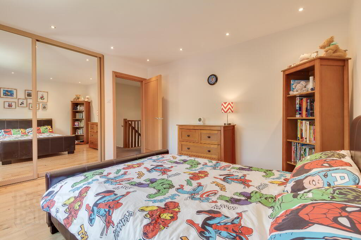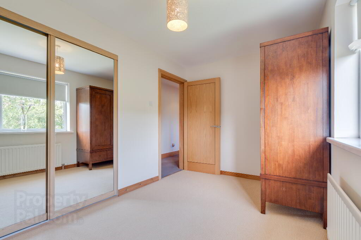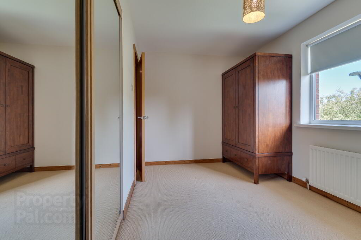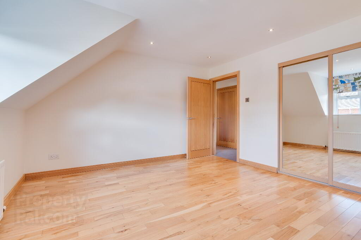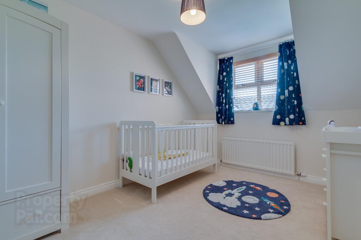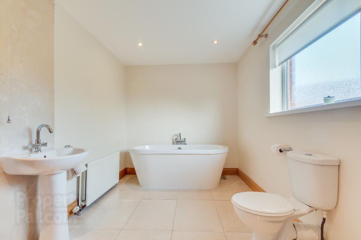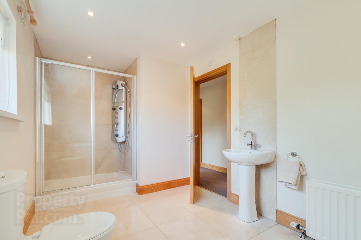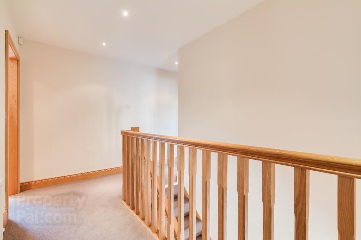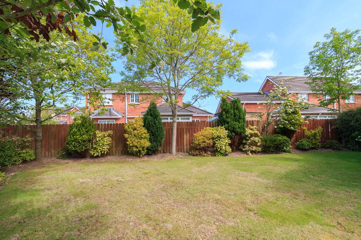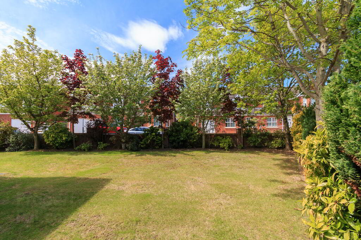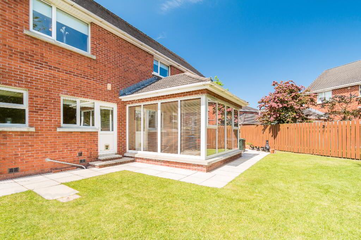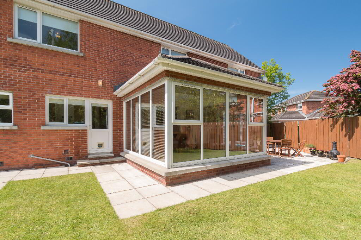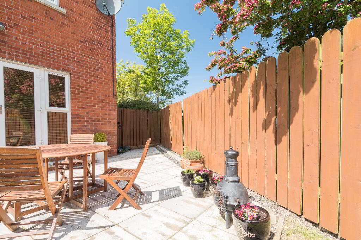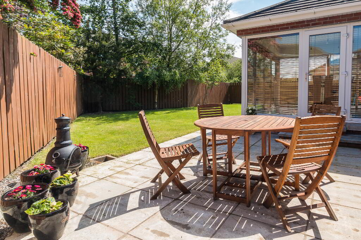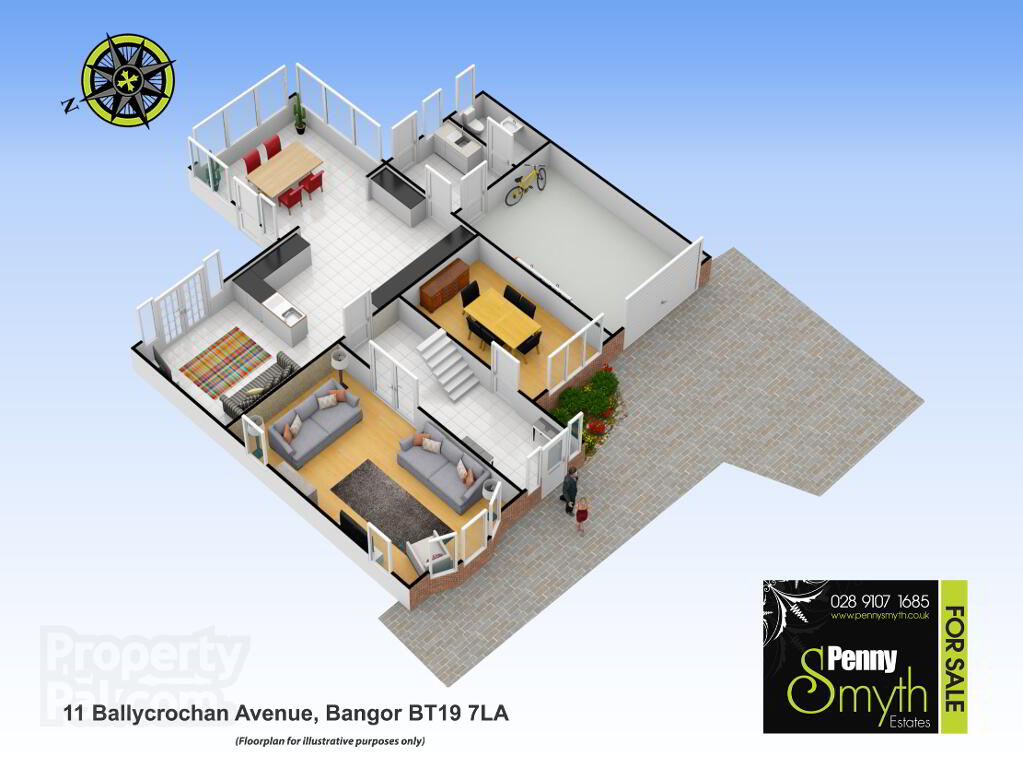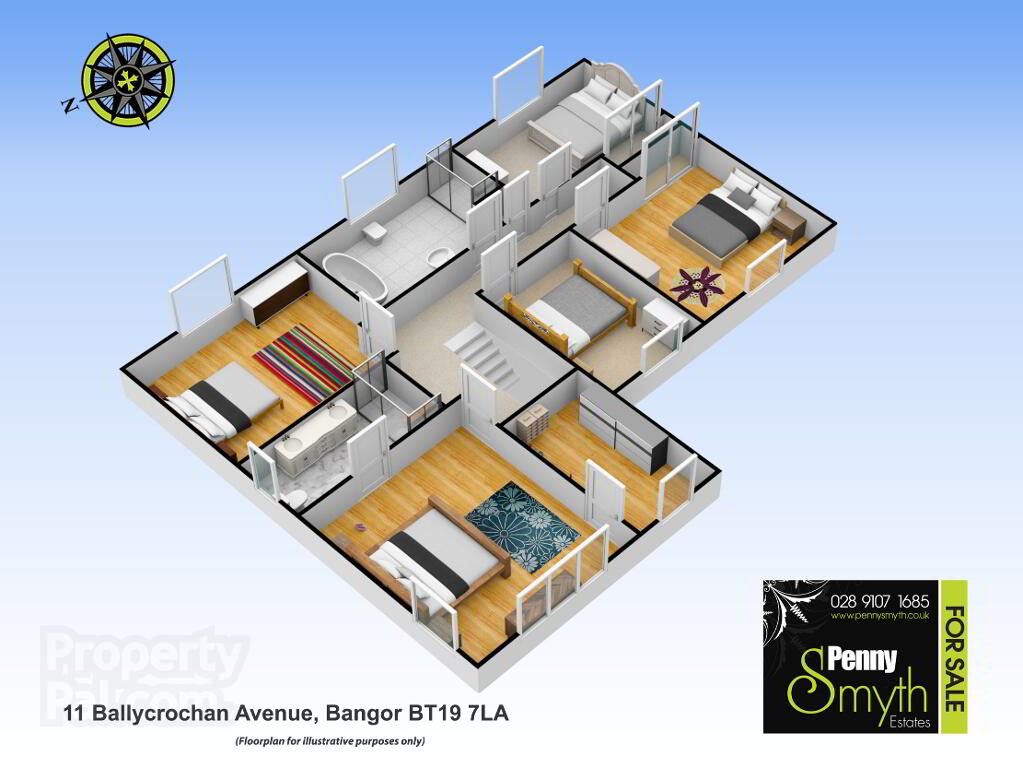This site uses cookies to store information on your computer
Read more

"Big Enough To Manage… Small Enough To Care." Sales, Lettings & Property Management
Key Information
| Address | 11 Ballycrochan Avenue, Ashfield Manor, Bangor |
|---|---|
| Style | Detached House |
| Status | Sold |
| Bedrooms | 5 |
| Bathrooms | 3 |
| Receptions | 3 |
| Heating | Gas |
| EPC Rating | D67/C70 (CO2: D60/D65) |
Additional Information
Penny Smyth Estates is delighted to welcome to the market 'For Sale' this dream home situated in the elegant development of ‘Ashfield Manor’ built by the successful & award winning developer Boland Reilly.
This fantastic family home offers amazing accommodation, providing you with a modern & contemporary living space which can be versatile for all your desired needs.
The ground floor comprises a spacious living room, dining room which is also perfect as a study. The heart of the house ‘The Kitchen’ is a fantastic space for all the family & those social occasions with its open plan layout & the additional area onto the Sun room. Utility room, ground floor w.c. & access to the integrated garage.
The first floor reveals five double bedrooms, master bedroom with en suite shower room & a walk in dressing room. Spacious four piece family bathroom suite with a Jacuzzi shower.
The grounds around the property are fully enclosed & approached by gated access leading to integral garage with a remotely operated up & over door. The rear garden is enclosed by fencing with a southerly aspect. Well maintained lawns wrap around this property with mature trees & shrubs creating additional privacy.
This property also benefits from Gas fired central heating, uPVC double glazing throughout, ample parking for 2-3 cars & an alarm system.
This property is ideal for those buyers seeking to make that move up to their forever home.
Entrance Hall
uPVC double glazed exterior door & window with Venetian blind. Ceiling cornicing, ceramic tile flooring & double radiator with thermostatic valve. Alarm panel, room thermostat & telephone/internet points.
Dining Room/Study 16’7’’ x 9’10’’ (5.05m x 3.00m)
uPVC double glazed window with Venetian blind. Ceiling cornicing, solid wood flooring & double radiator with thermostatic valve.
Living Room 24’9’’ x 12’9’’ (7.54m x 3.89m)
French doors into spacious living room with uPVC double glazed Bay window with Venetian blinds & two gable windows with Venetian blinds. Recessed ceiling with recessed lighting. Solid wood flooring & two double radiators with thermostatic valves.
Open Plan Kitchen & Family Room 11’11’’ x 30’7’’ (3.64m x 9.32m)
Modern fitted kitchen with a high gloss fascia & granite worktops. 1½ bowl sink unit with pull out spray mixer & granite drainer. Integrated five ring gas hob with extractor canopy over, mounted electric oven, recess for American style fridge freezer, microwave & dishwasher. uPVC double glazed French doors with Venetian blinds onto patio area, ceramic tile flooring & double radiator with thermostatic valve.
Open plan to
Sun Room 12’3’’ x 12’11’’ (3.74m x 3.95m)
uPVC double glazed windows with Venetian blinds & exterior door onto patio area.
Ceramic tile flooring, two double radiators with thermostatic valves & floor mounted switched sockets.
Utility Room 8’3’’ x 9’1’’ (2.52m x 2.78m)
Fitted units with worktop with recess & plumbing for washing machine to include vent for tumble dryer. uPVC double glazed window with roller blind & exterior door onto rear garden. Ceramic tile flooring, double radiator with thermostatic valve. Mounted heating programmer. Access to integrated garage & ground floor w.c.
Ground Floor W.C.
Pedestal wash hand basin with tiled splash back & mounted mirror over. Close coupled w.c. uPVC double glazed window with Roman blind, ceramic tile flooring.
Stairs & Landing
Airing cupboard with radiator & shelving. Carpeted flooring, recessed lighting & single radiator with thermostatic valve. Access to floored roof space.
Master Bedroom 16’3’’ x 14’1’’ (4.97m x 4.31m)
uPVC double glazed windows with Roman & Venetian blinds. Solid wood flooring, recessed lighting & double radiator with thermostatic valve.
En Suite Shower Room
Walk in shower with thermostatic tower shower panel, vanity set complete with glass counter top & two matching, round white vessel sinks. Close coupled w.c. uPVC double glazed window with roller blind, non slip wet room flooring, recessed lighting & double radiator with thermostatic valve.
Dressing Room
Comprising long & double hanging, shelving & dressing room table. uPVC double glazed window with Venetian blind, solid wood flooring, recessed lighting & single radiator with thermostatic valve.
Bedroom Two 11’9’’ x 14’8’’ (3.59m x 4.47m)
Built in mirrored slide robe with shelves & hanging. uPVC double glazed window with roller blind, solid wood flooring, recessed lighting & double radiator with thermostatic valve.
Bedroom Three 12’6’’ x 9’9’’ (3.81m x 2.98m)
uPVC double glazed dormer window with venetian blind, carpeted flooring & single radiator with thermostatic valve.
Bedroom Four 14’7’’ x 13’5’’ (4.46m x 4.11m)
Built in mirrored slide robe with shelves & hanging. uPVC double glazed dormer window with Roman blind, solid wood flooring, recessed lighting & double radiator with thermostatic valve.
Bedroom Five 13’6’’ x 10’ (4.12m x 3.05m)
Built in mirrored slide robe with shelves & hanging. uPVC double glazed window with roller blind, carpeted flooring & single radiator with thermostatic valve.
Bathroom 7’9’’ x 15’4’’ (2.37m x 4.68m)
Shower enclosed with Jacuzzi shower, free standing bath tub & mixer tap with hand held shower, pedestal wash hand basin with tiled splash back & closed coupled w.c. uPVC double glazed window with roller blind, ceramic tile flooring & double radiator with thermostatic valve.
Integral Garage 19’8’’ x 12’9’’ (6.00m x 3.88m)
Remotely operated up & over door. Two mounted gas boilers & hot water mega flow cylinder. Fitted unit & worktop with stainless steel sink unit & side drainer. uPVC double glazed window. Light & power.
Front Exterior
Red brick wall with gated access onto brick paviour driveway leading to integral garage. Enclosed & private with mature trees & shrubs. Garden laid in lawn. Gas & Electricity Meters.
Rear Exterior
Enclosed by fencing, patio area & garden laid in lawn.
Need some more information?
Fill in your details below and a member of our team will get back to you.

