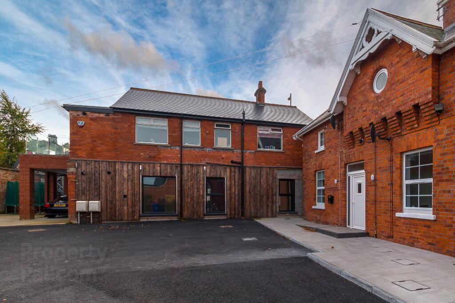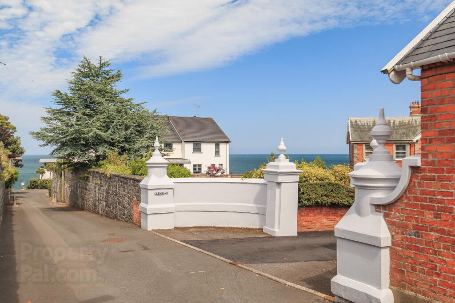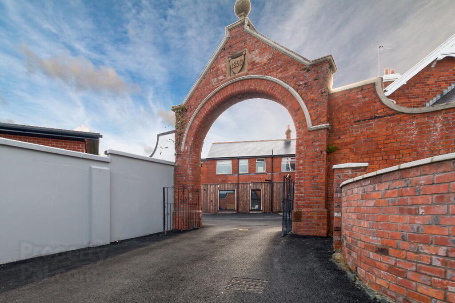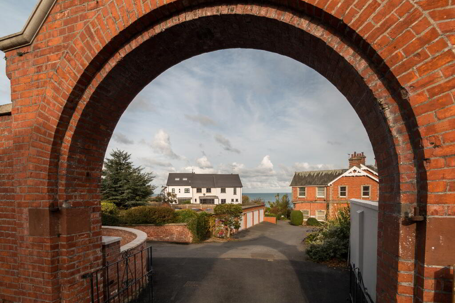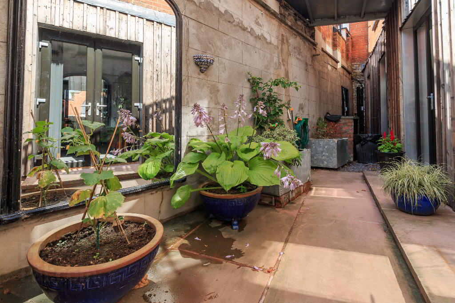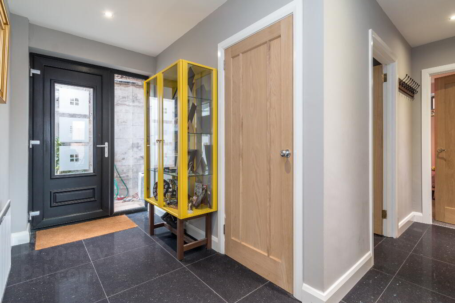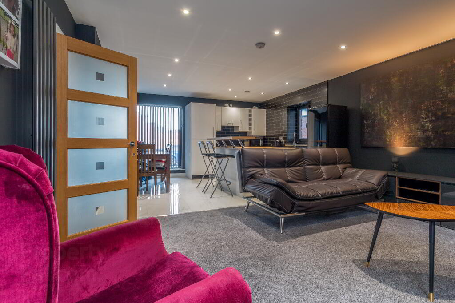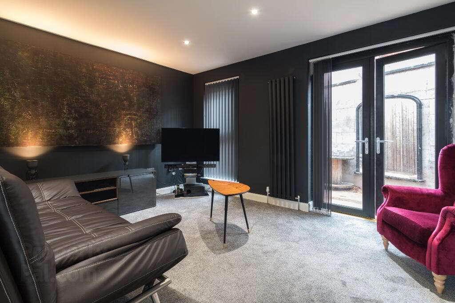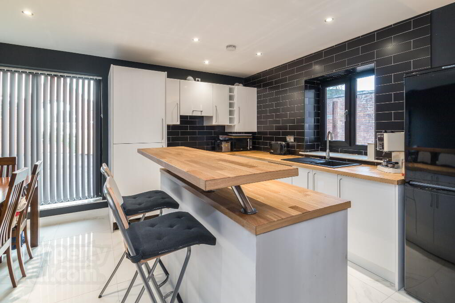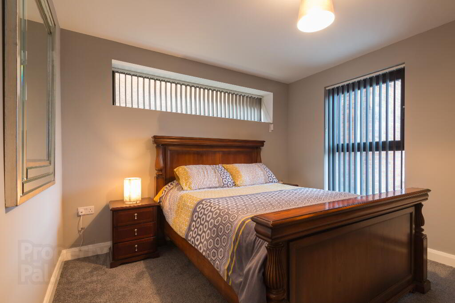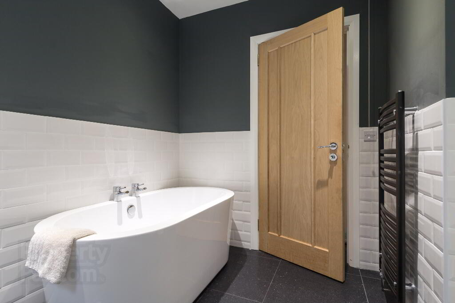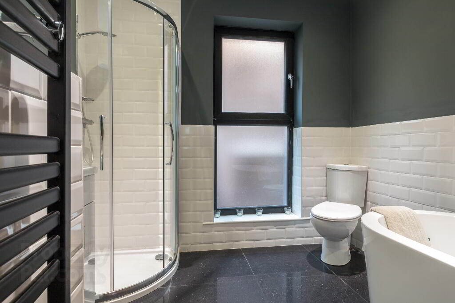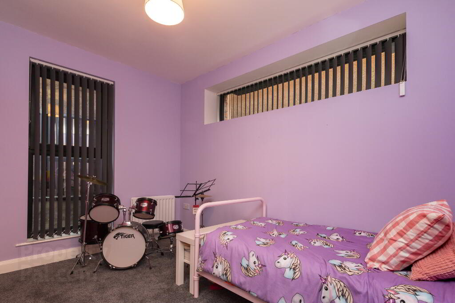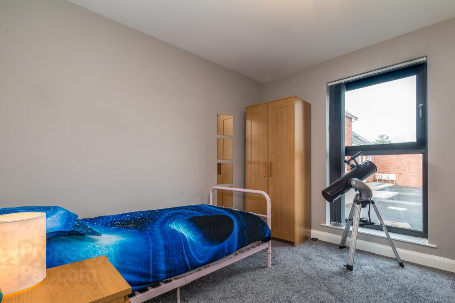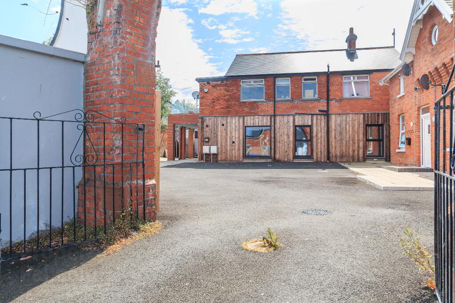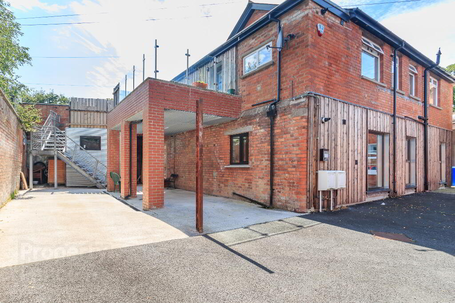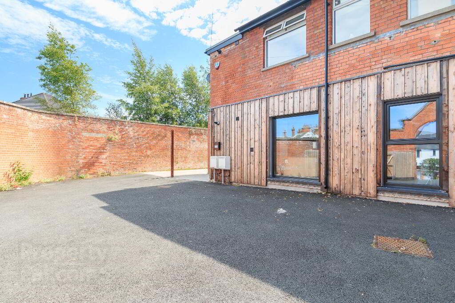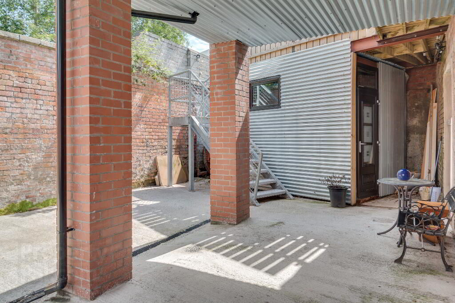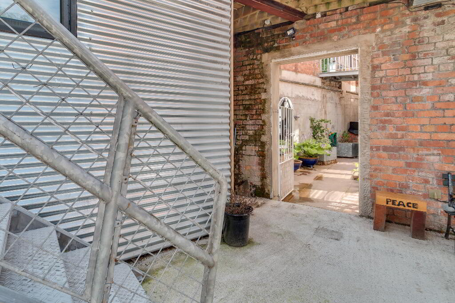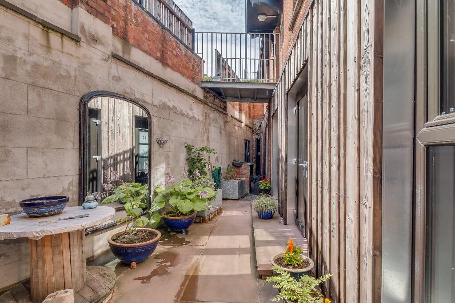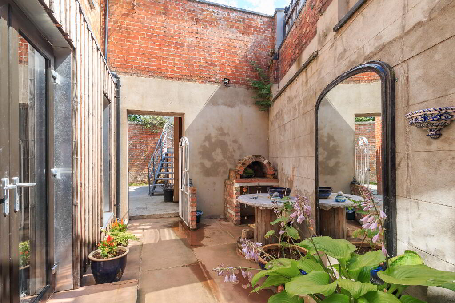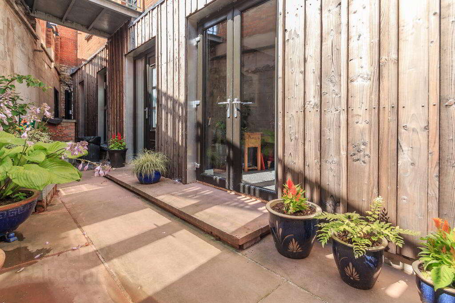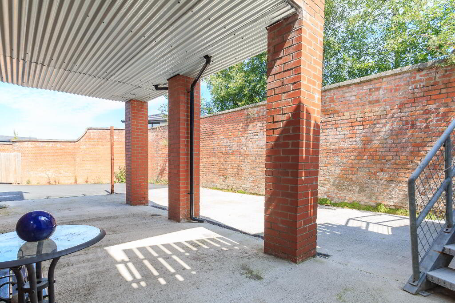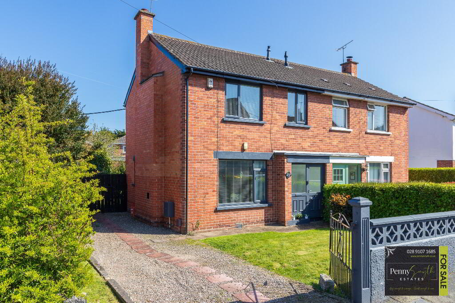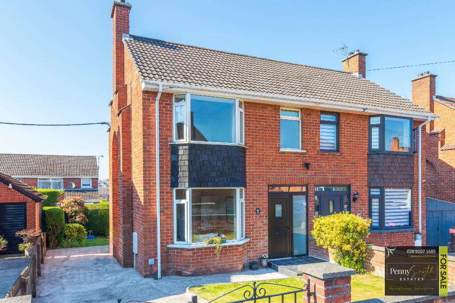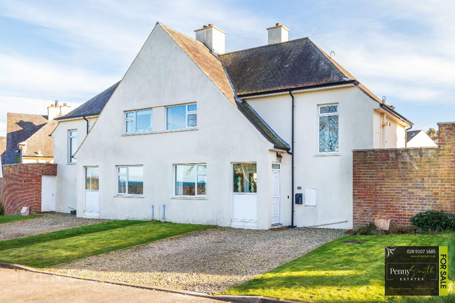This site uses cookies to store information on your computer
Read more

"Big Enough To Manage… Small Enough To Care." Sales, Lettings & Property Management
Key Information
| Address | 118 Princetown Road, Seacourt Lane, Bangor |
|---|---|
| Style | Ground Floor Apartment |
| Status | Sold |
| Bedrooms | 3 |
| Bathrooms | 1 |
| Receptions | 1 |
| Heating | Gas |
| EPC Rating | B83/B83 (CO2: B86/B86) |
Additional Information
Penny Smyth Estates is delighted to welcome to the market ‘For Sale’ this unique courtyard apartment tucked away on Princetown Road which is located off Seacourt Lane, Bangor.
This property was recently converted into this amazing habitable space, creating a ground floor apartment with a contemporary style of living. Benefiting from its own outside space which oozes natural light into the private courtyard with an outside fire brick pizza oven. This property also comes with its own pod, perfect for that separate space which is ideal for an office, where you could create a unique working area.
Comprising open plan kitchen, living & dining with French doors onto the private courtyard. Four piece white bathroom suite & three generous bedrooms, master with sea views. Black uPVC double glazing throughout, partially with one way glass for privacy, solid oak doors, Porcelain tile flooring & mains gas central heating.
This trendy property has been finished to a great specification & provides all the accommodation & style within this fabulous location. Suitable from young professionals to retirement living or perhaps an investor wishing to provide an Airbnb. Stones’ throw away for coastal walks, Bangor Marina & Bangor’s town centre with an abundance of shops, restaurants & bars.
Entrance Hall
Black Composite glazed front door, Porcelain tiled flooring & recessed LED lighting.
Storage Cupboard
Solid wood door with housed consumer unit.
Kitchen 11’11” x 14’3” (3.63m x 4.35m)
Range of high & low level units which have been primed & ready for anyone to decide on their choice of colour. Breakfast bar & prepping area with concealed units & laminate wood surfaces. Integrated electric oven, four ring gas hob & extractor over. Integrated slim line dishwasher & recess for washing machine, tumble dryer & fridge freezer. Black uPVC windows with one way glass, black anthracite wall mounted radiators, Porcelain tiled flooring, recessed LED lighting & brushed stainless steel power points & light switches.
Open Plan To
Living Room 11’4” x 14’11” (3.47m x 4.55m)
Composite French doors leading onto private courtyard. Brushed stainless steel light switches & power points, black anthracite wall mounted radiators, carpeted flooring & recessed LED lighting.
Master Bedroom 10’10” x 12’1” (3.31m x 3.70m)
Black uPVC tilt & turn windows with one way glass looking out at sea views. Black out vertical blinds, carpeted flooring & radiator with thermostatic valve.
Bedroom Two 10’5” x 10’11” (3.18m x 3.34m)
Black uPVC tilt & turn windows with one way glass. Black out vertical blinds, carpeted flooring & radiator with thermostatic valve.
Bedroom Three 12’02 x 8’8” (3.67m x 2.65m)
Black uPVC tilt & turn window & a non-opening panoramic black uPVC window frame. Black out vertical blinds, carpeted flooring & radiator with thermostatic valve.
Bathroom
Four piece white suite comprising free standing bath with mixer taps, high gloss vanity sink unit with mixer tap, corner shower cubicle with thermostatic mixer shower & close couple w.c. Extractor fan, beveled wall tiles. Black uPVC tilt & turn window, Porcelain tile flooring & mounted wall radiator.
Rear Exterior
Private & enclosed courtyard with gate access & an outside fire brick pizza oven. Pod style unit with uPVC window & exterior door. Parking ample for two cars under port. Galvanised outside stair case leading to access onto the Princetown Road.
Need some more information?
Fill in your details below and a member of our team will get back to you.

