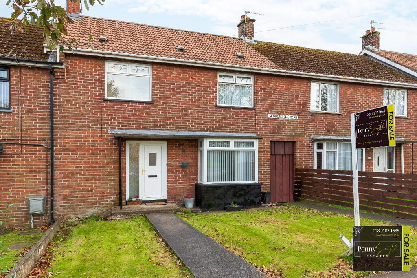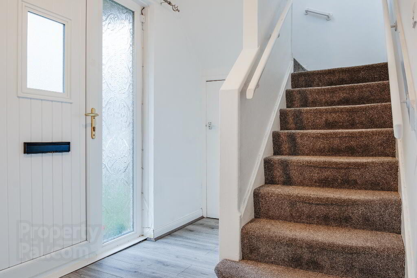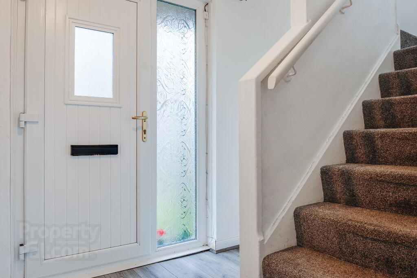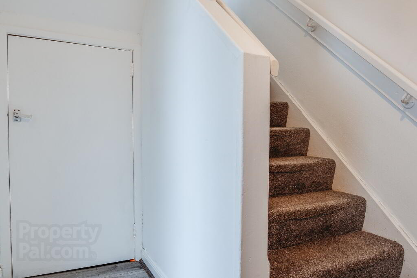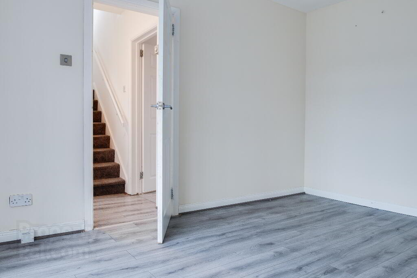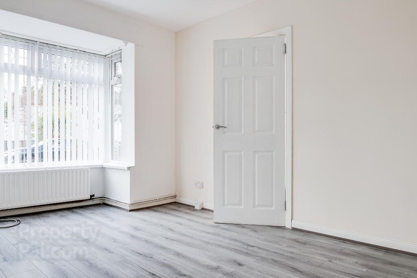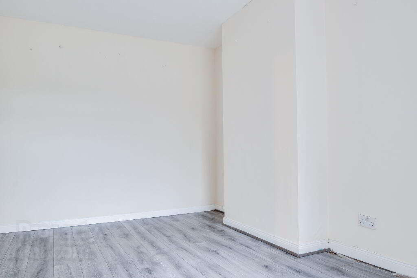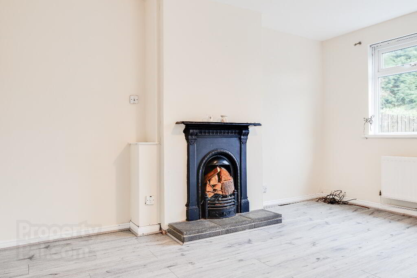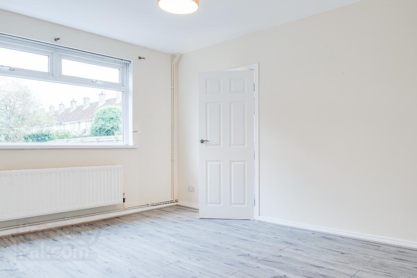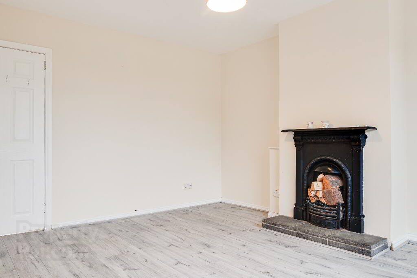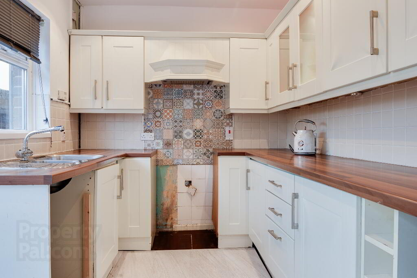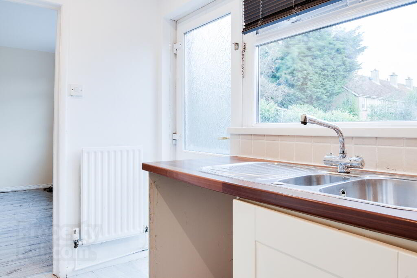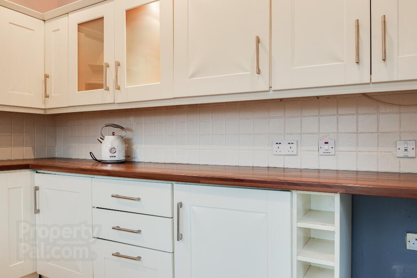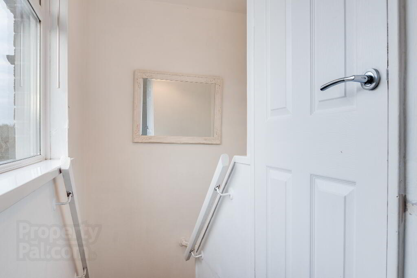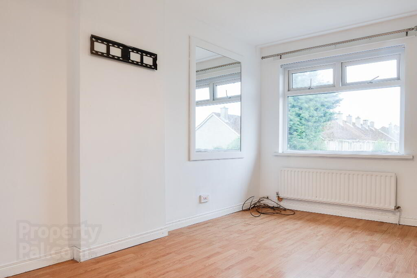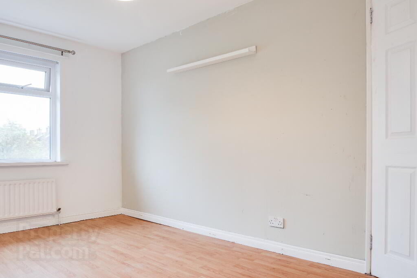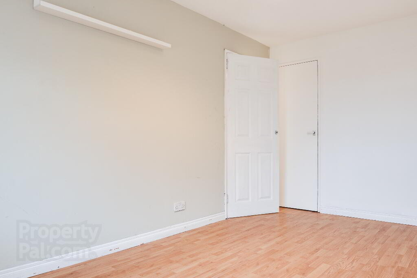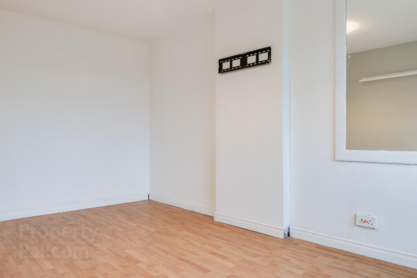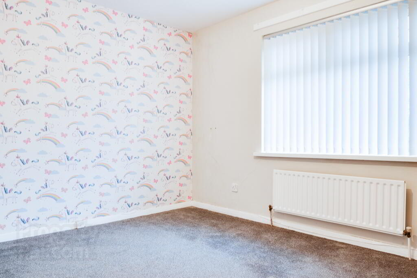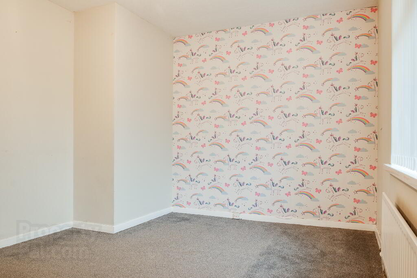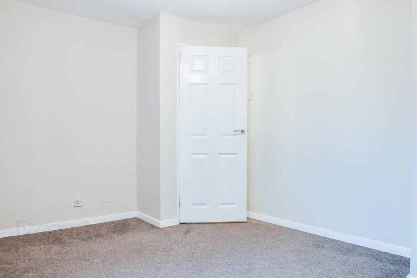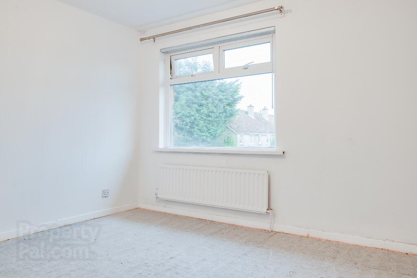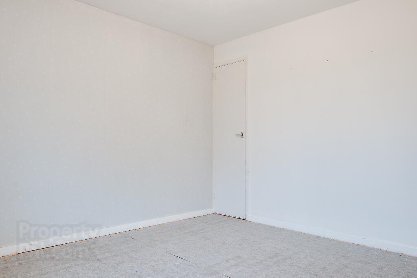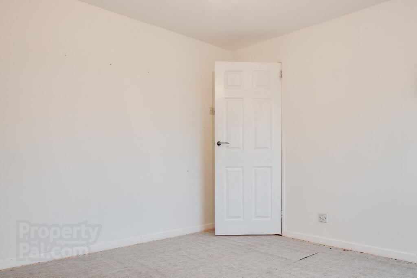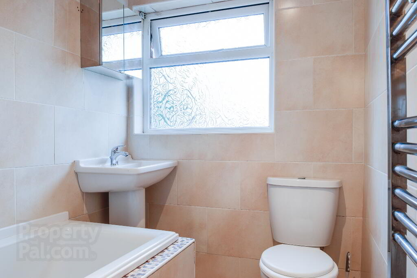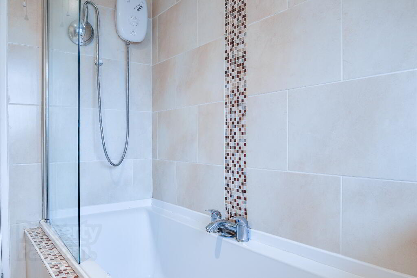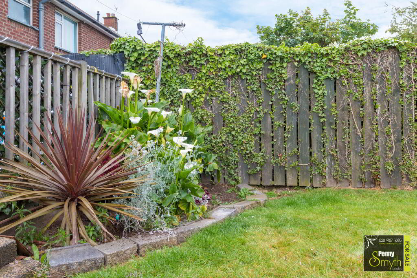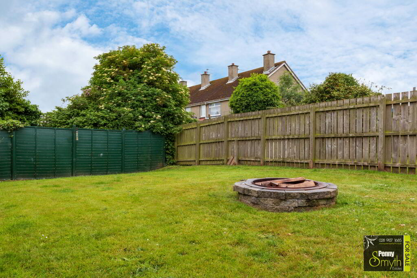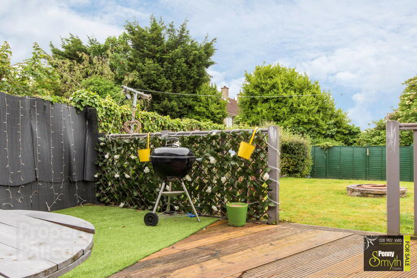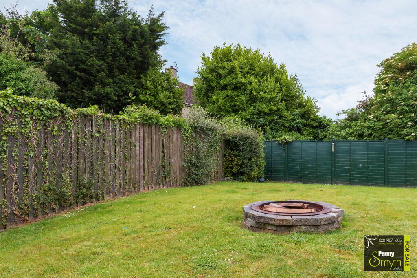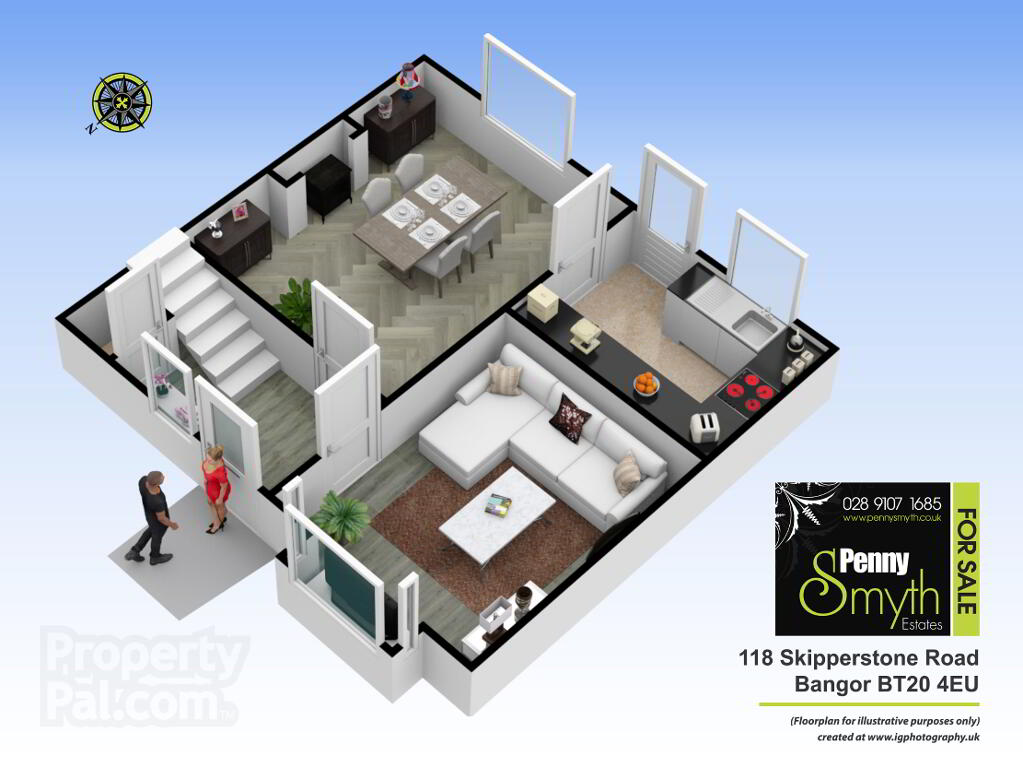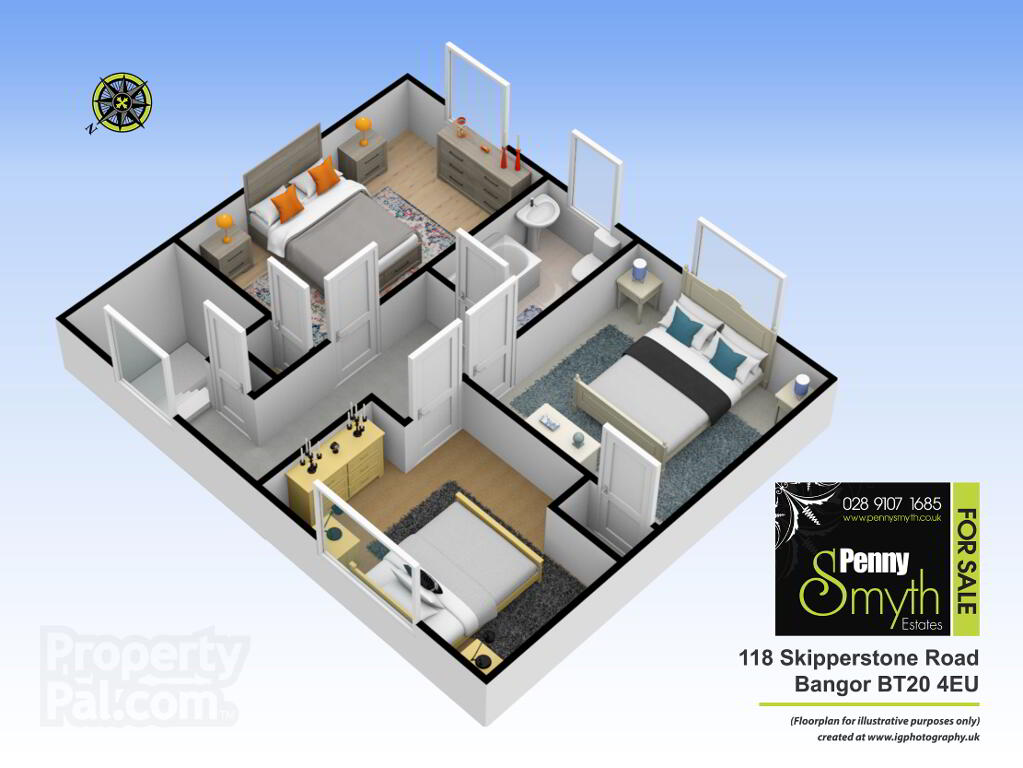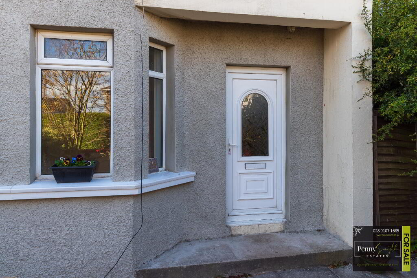This site uses cookies to store information on your computer
Read more

"Big Enough To Manage… Small Enough To Care." Sales, Lettings & Property Management
Key Information
| Address | 118 Skipperstone Road, Bangor |
|---|---|
| Style | Mid-terrace House |
| Status | Sold |
| Bedrooms | 3 |
| Bathrooms | 1 |
| Receptions | 2 |
| Heating | Oil |
| EPC Rating | D60/C71 |
Features
- Mid Terrace
- Three Bedrooms
- Two Receptions
- Fitted Kitchen
- Three Piece White Bathroom Suite
- Oil Fired Central Heating
- Double Glazed Throughout
- Large Enclosed Back Garden
- Investment Opportunity
- No Onward Chain
Additional Information
Penny Smyth Estates is delighted to welcome to the market 'For Sale' this three bedroom mid terrace property, located on the Skipperstone Road.
This property comprises living room & dining room with feature fireplace & fitted kitchen. Three first floor bedrooms & white bathroom suite.
This property benefits from oil fired central heating & double glazed throughout. Front garden laid in lawn & fully enclosed rear garden with decked area and garden laid in lawn.
Great first time buying opportunity, family home or long term investment. With easy access for commuting to Belfast, walking distance into Bangor’s City centre and a stone's throw away to local amenities ie Sainsburys & Bloomfield Shopping Centre.
This property is ideal for a wealth of buyers for its accommodation, location & price.
Entrance Hall
uPVC front door with frosted double glazed insert & side panel. Under stairs storage housing electricity meter and consumer unit, mounted room thermostat double radiator & laminate wood flooring.
Lounge 14’4” x 10’4” (4.39m x 3.20m)
Featuring mounted electric fire, uPVC double glazed bay window, double radiator with thermostatic valve & laminate wood flooring.
Dining Room 14’2” x 12’10” (4.35m x 3.67m)
Feature fireplace with cast iron insert & slate tiled hearth. uPVC double glazed window, double radiator with thermostatic valve & laminate wood flooring.
Kitchen 7’4” x 10’4” (2.28m x 3.20m)
Range of high & low level units with 1 ½ bowl stainless steel sink unit with mixer taps. Recessed for oven with extractor over, recessed for under counter fridge, plumbed for washing machine. Mounted heating controller, part tiled walls, uPVC double glazed window, uPVC external to rear, recessed lighting, single radiator with thermostatic valve, & vinyl tiled flooring.
First floor
Stairs and Landing
Carpeted stairs & landing with mounted hand rails, uPVC double glazed window, storage cupboard with hanging & shelving, hot press with shelving copper water cylinder, access to roof space.
Bedroom One 14’3” x 8’8” (4.36m x 2.70m)
Built in storage cupboard with hanging & shelving, uPVC double glazed window, single radiator & laminate wood flooring.
Bedroom Two 9’5” x 12 (2.97m x3.94m)
uPVC double glazed window with single radiator & carpeted flooring.
Bedroom Three 10’7” x 10’9” (3.29m x 3.33m)
Built in storage cupboard with hanging & shelving, uPVC double glazed window, single radiator & laminate wood flooring.
Front Exterior
Laid in Lawn with concrete pathway to front door.
Rear Exterior
Large fully enclosed rear garden laid in lawn with gated access for entry to side of property. Boiler house housing oil fired boiler, power & light. Decked area, PVC oil tank, outside water tap & outside light.
Need some more information?
Fill in your details below and a member of our team will get back to you.

