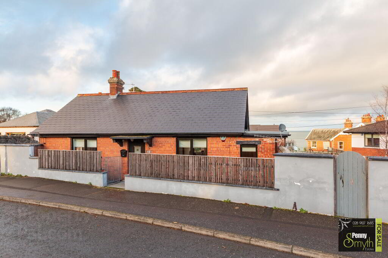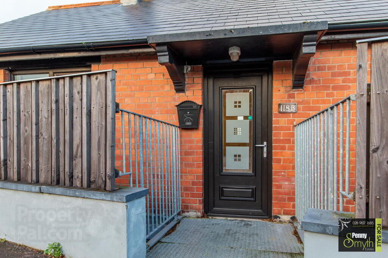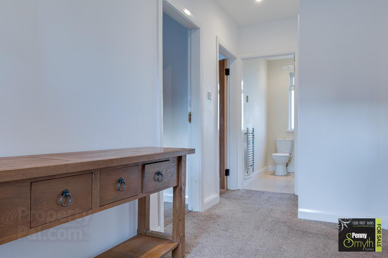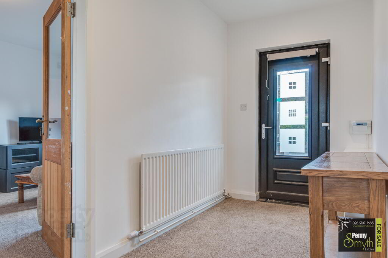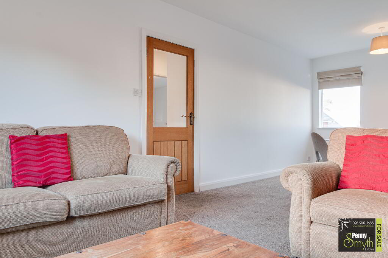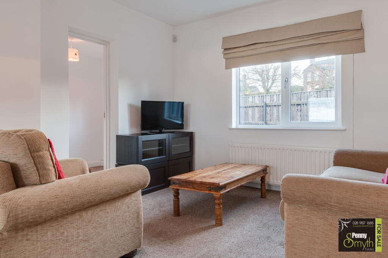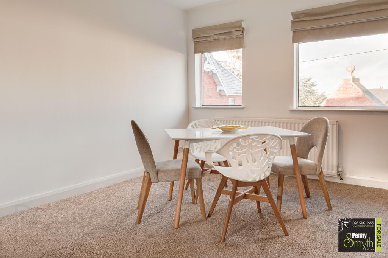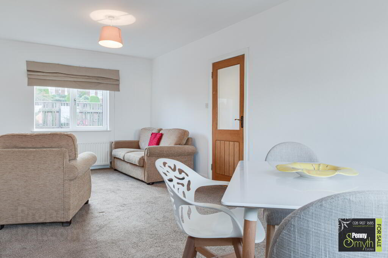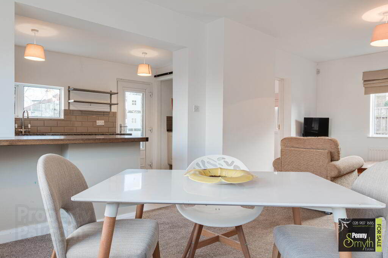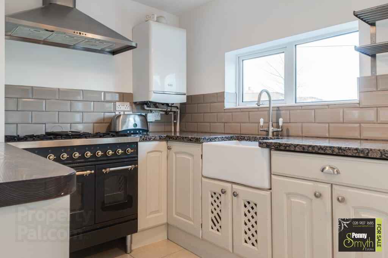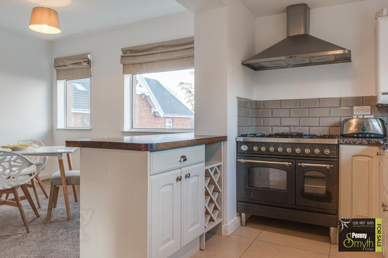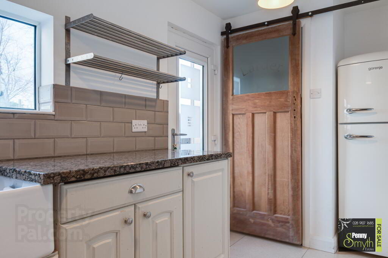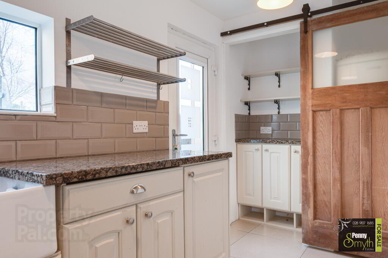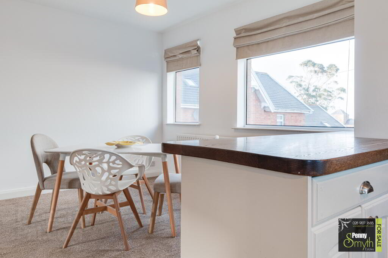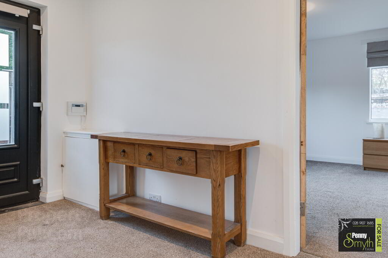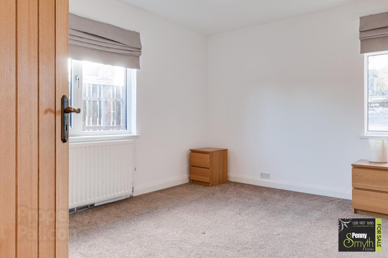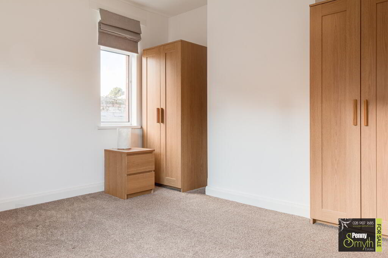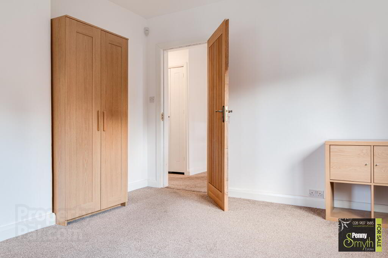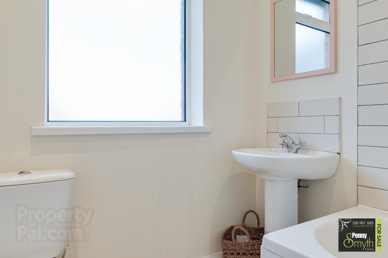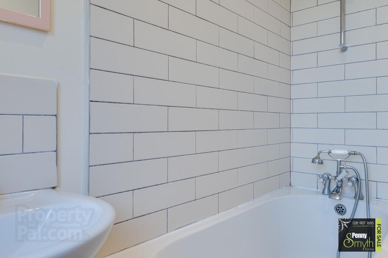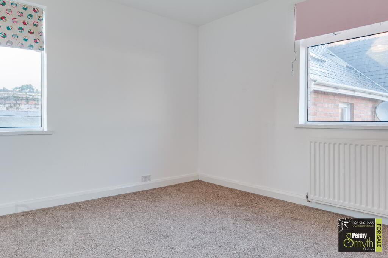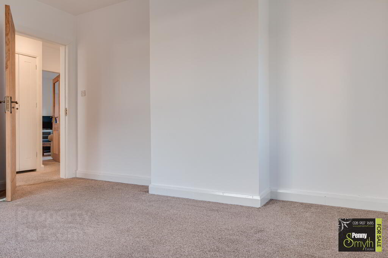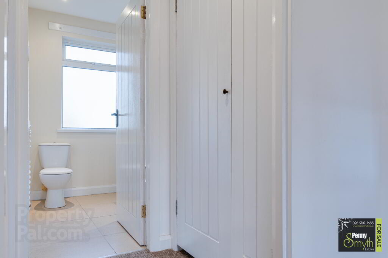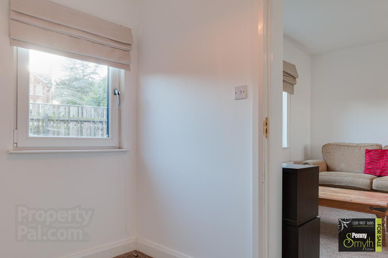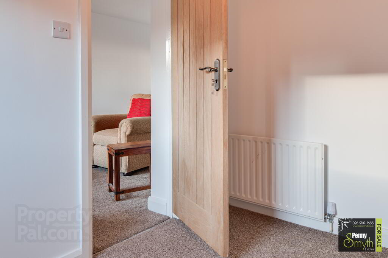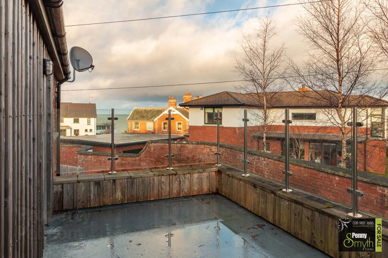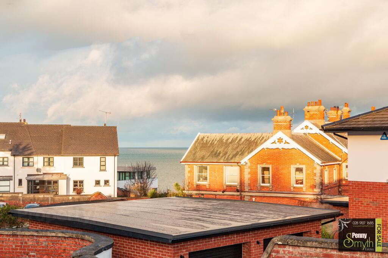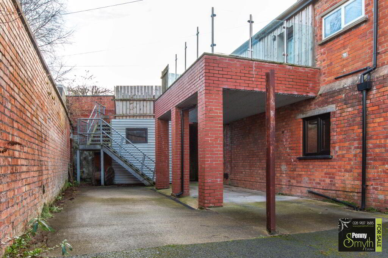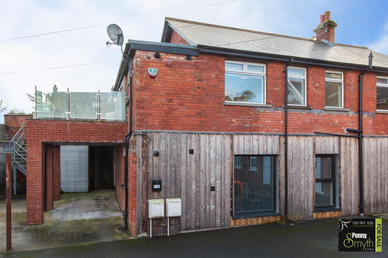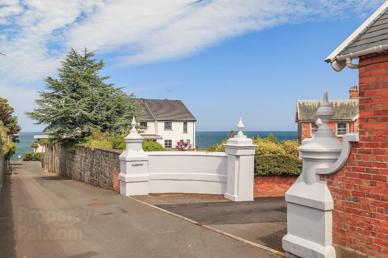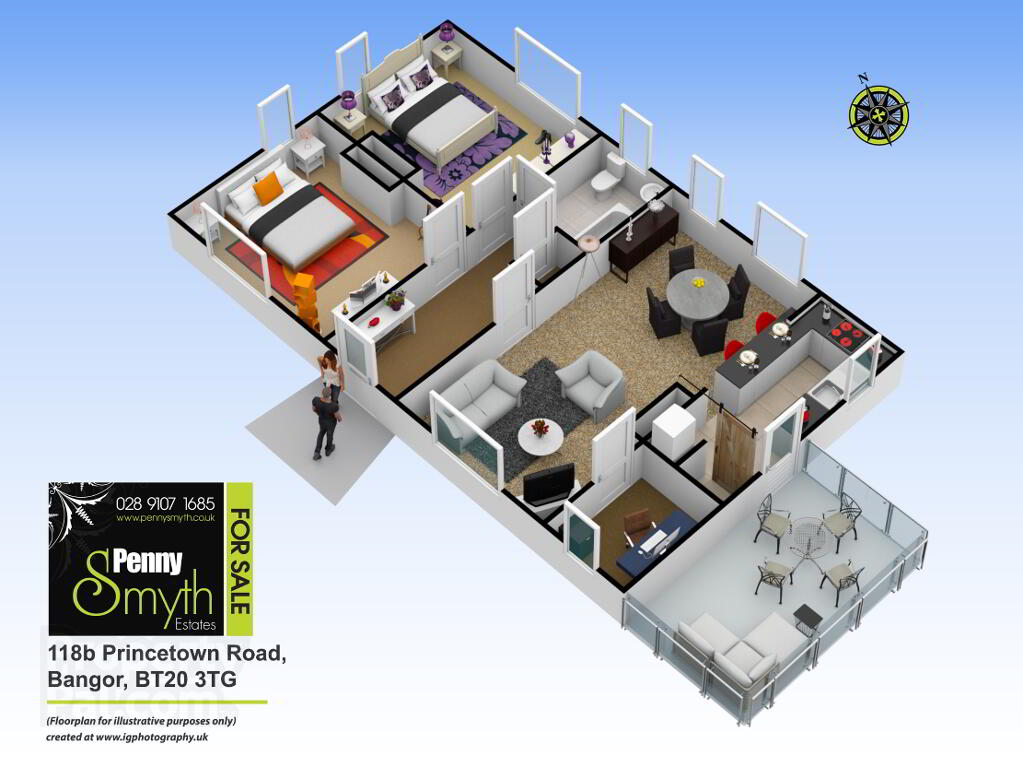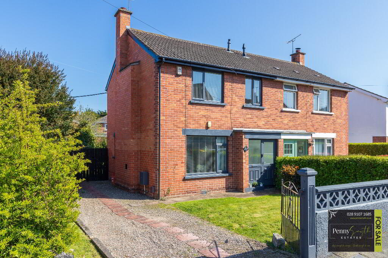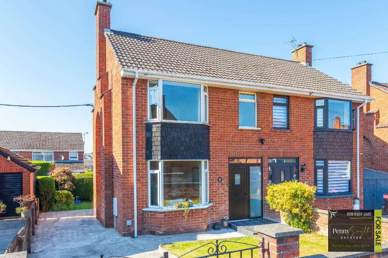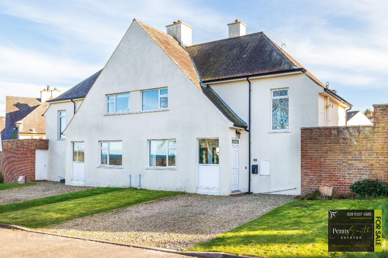This site uses cookies to store information on your computer
Read more

"Big Enough To Manage… Small Enough To Care." Sales, Lettings & Property Management
Key Information
| Address | 118b Princetown Road, Bangor |
|---|---|
| Style | Detached Bungalow |
| Status | Sold |
| Bedrooms | 3 |
| Bathrooms | 1 |
| Receptions | 1 |
| Heating | Gas |
| EPC Rating | C73/C76 |
Features
- Unique Detached Bungalow
- Fantastic Sea Views Over Belfast Lough & Bangor Bay
- Three Bedrooms
- Contemporary Open Plan Living Space
- Three Piece Bathroom Suite
- Private Balcony
- Gas Fired Central Heating
- uPVC Double Glazing Throughout
- Off Road Parking
Additional Information
Penny Smyth Estates is delighted to welcome to the market ‘For Sale’ this unique & modernised three bedroom bungalow situated on the prestigious Princetown Road in Bangor.
This property was renovated & finished with a modern specification. Comprising open plan kitchen & living space with a view across Belfast Lough. Three piece white bathroom suite, two generous double bedrooms & a third single bedroom or perhaps study. Step out onto a private balcony area where you can relax & soak up the glimpses as far as Ballyholme Bay.
Benefits from its own outside space, uPVC double glazing throughout, gas fired central heating & off road parking.
Suitable from young professionals to retirement living or perhaps an investor wishing to provide an Airbnb. Stones’ throw away for coastal walks, Bangor Marina & Bangor’s town centre with an abundance of shops, restaurants & bars.
Entrance Hall
Composite front exterior door, housed consumer unit & mounted alarm panel. Additional cupboard space with plumbing for washing machine and space for tumble dryer and shelving. Recessed lighting, double radiator & carpeted flooring.
Open Plan Living/ Dining 23’3” x 11’10” (7.09m 3.16m)
uPVC double glazing on both aspects providing a beautiful light space, with stunning views across Belfast lough. Double radiators with thermostatic valves & carpeted flooring.
Kitchen 14’9” x 7’0” (4.51m x 2.13m)
Fully fitted kitchen with a range of low level units with polished granite work surfaces and breakfast bar with wooden surface, shelving and integrated wine rack. Larder space with low level units, Integrated gas oven with ring gas hob with stainless steel extractor above & recess for fridge freezer. Belfast sink with gooseneck mixer tap. uPVC double glazing with views over Bangor Bay. Part tiled walls & ceramic tiled floor. uPVC rear door leading to Balcony.
Balcony
Bordered with glazing & sea views.
Bedroom One 11’9” x 13’8” (3.58m x 4.18m)
uPVC double glazed window, double radiator with thermostatic valve, carpeted flooring.
Bedroom Two 11’1” x 13’7” (3.40m x 4.15m)
uPVC double glazed window, double radiator with thermostatic valve & carpeted flooring. Access to roof space.
Bedroom Three / Study 8'1” x 5’11” (2.47m x 1.81m)
uPVC double glazed window, single radiator with thermostatic valve, carpeted flooring.
Bathroom
Three piece white suite comprising paneled bath with telephone hand shower, pedestal wash hand basin with mixer tap & tiled splash back. Close coupled wc. Part tiled at walls. Frosted uPVC double glazed window, recessed lighting, vertical towel rail, ceramic tiled floor.
Outside
From courtyard at rear there is space for two cars with steps leading to balcony. Enclosed area for bins with secure gate onto the Princetown Road.
Need some more information?
Fill in your details below and a member of our team will get back to you.

