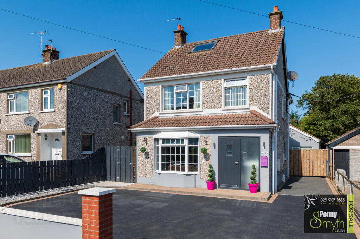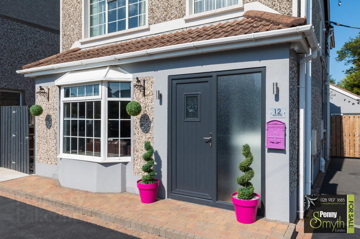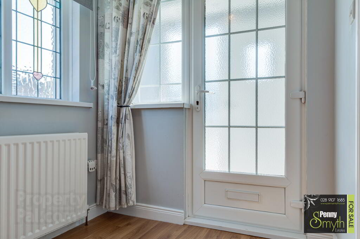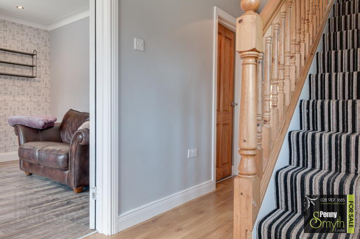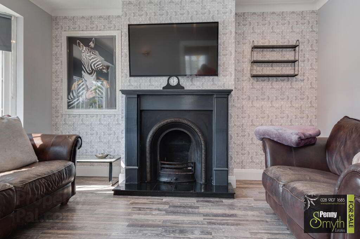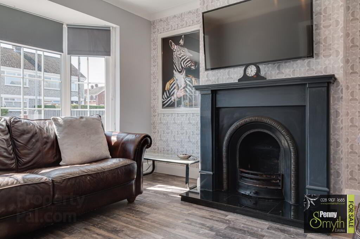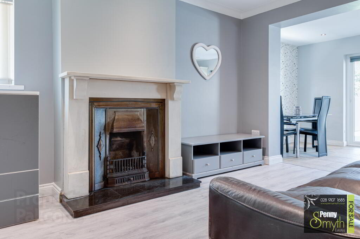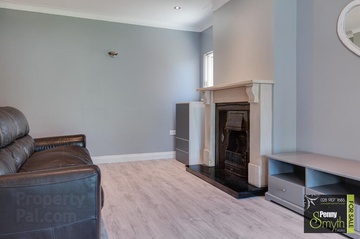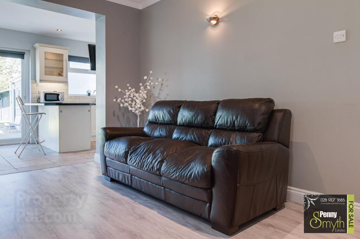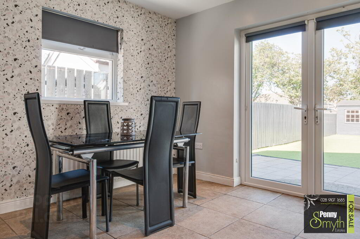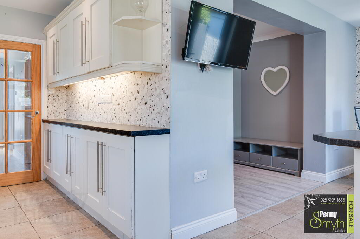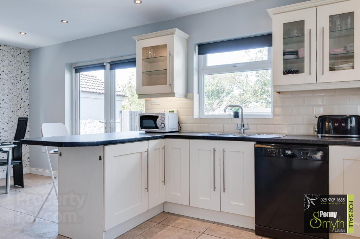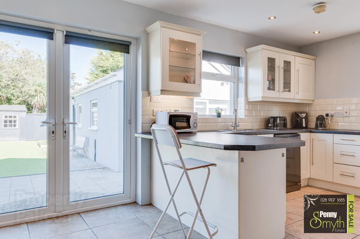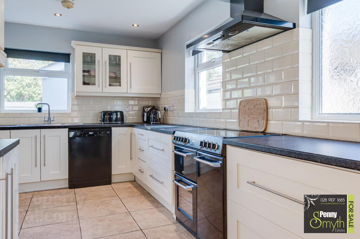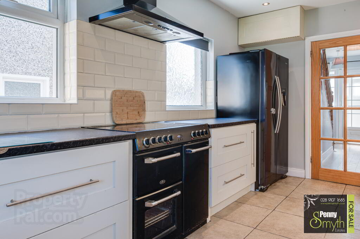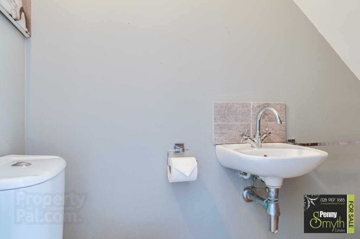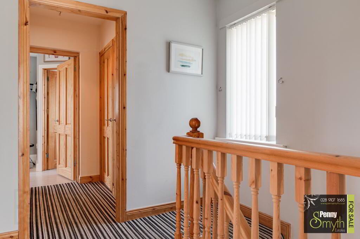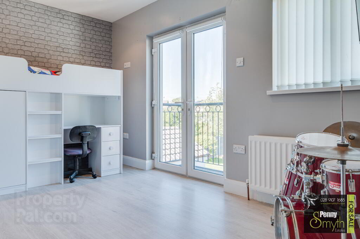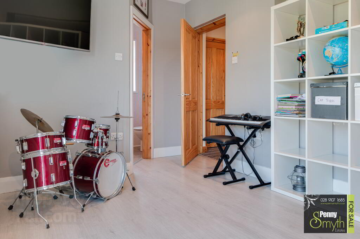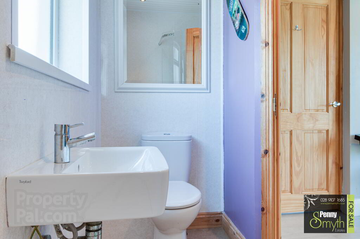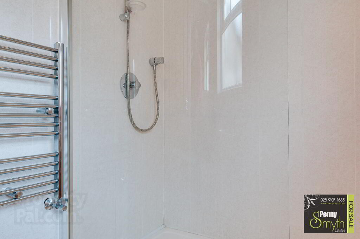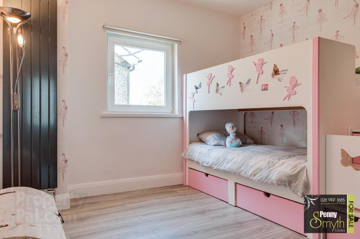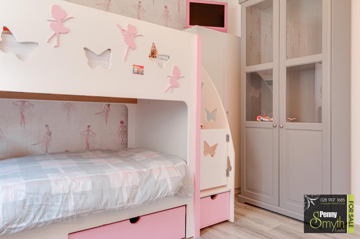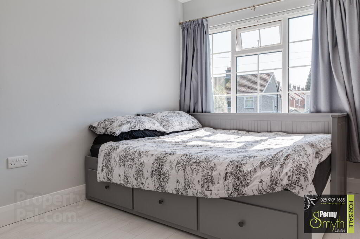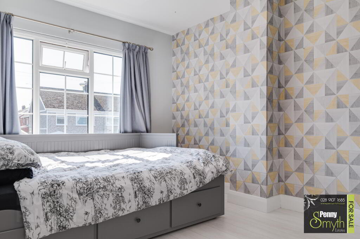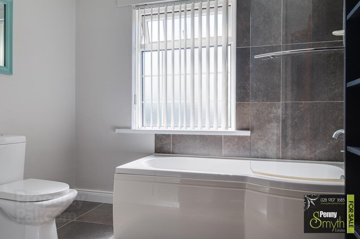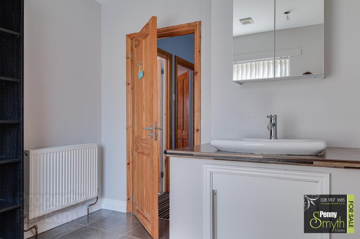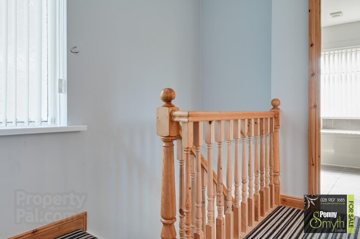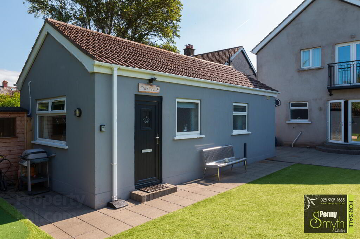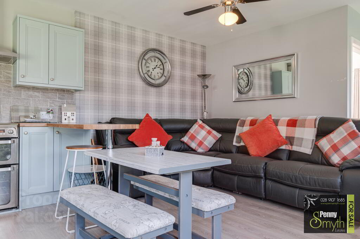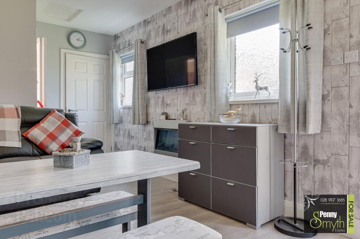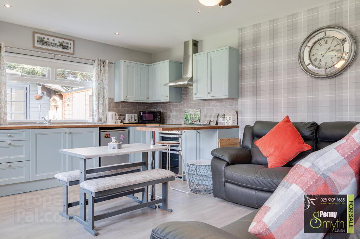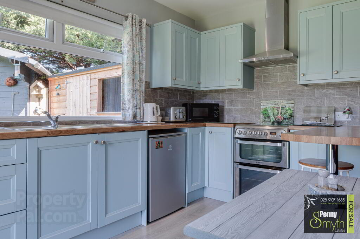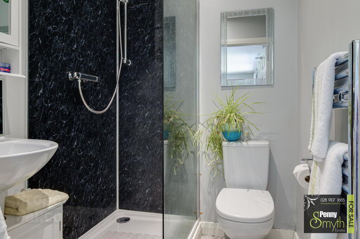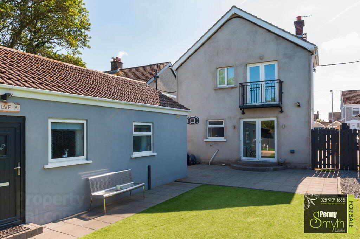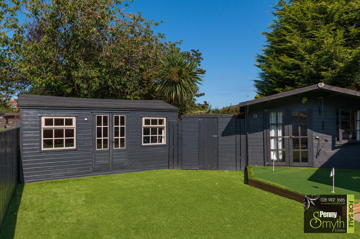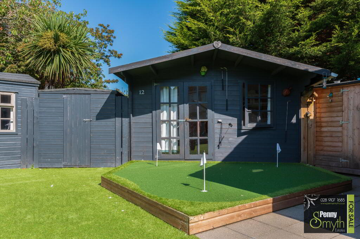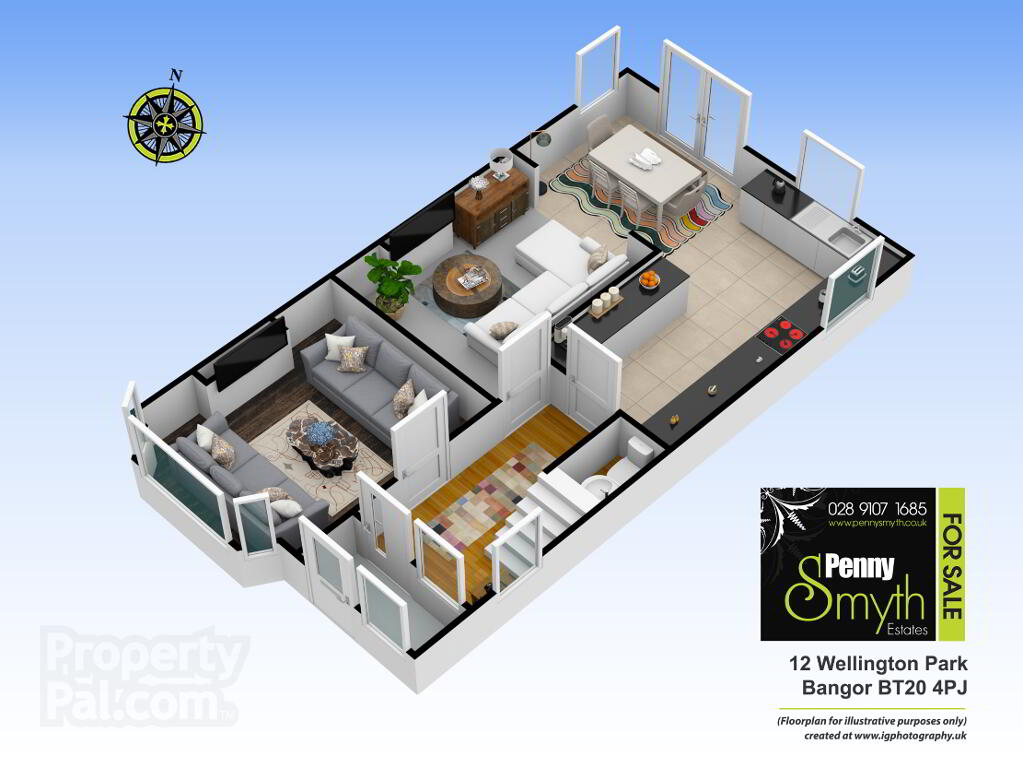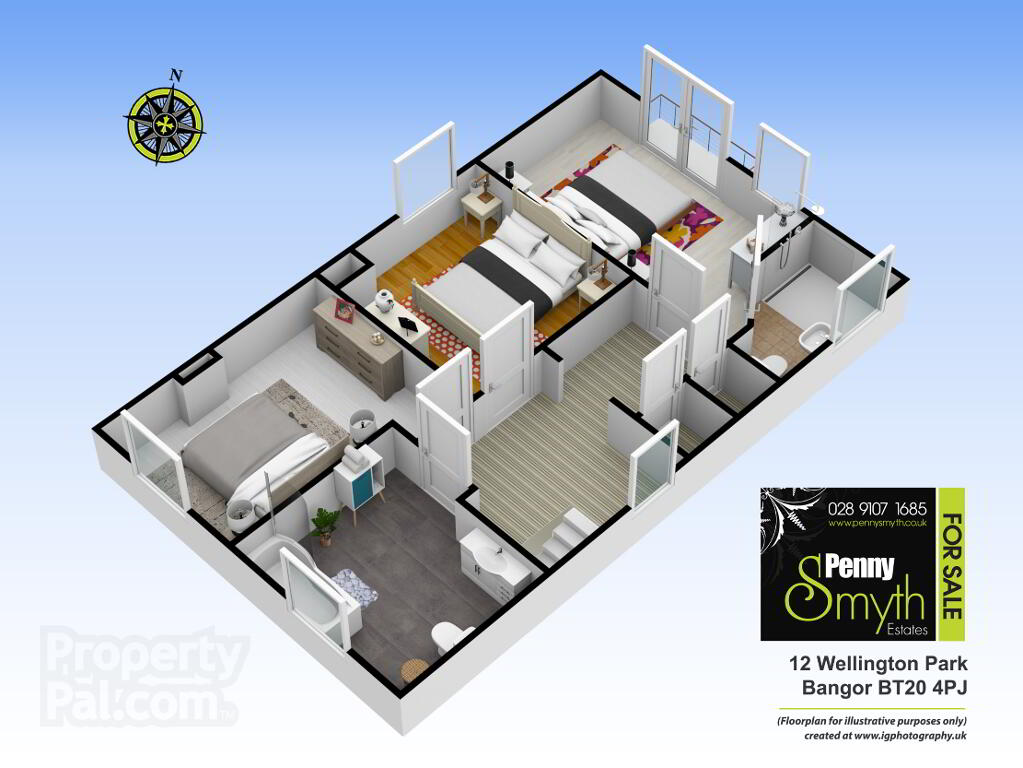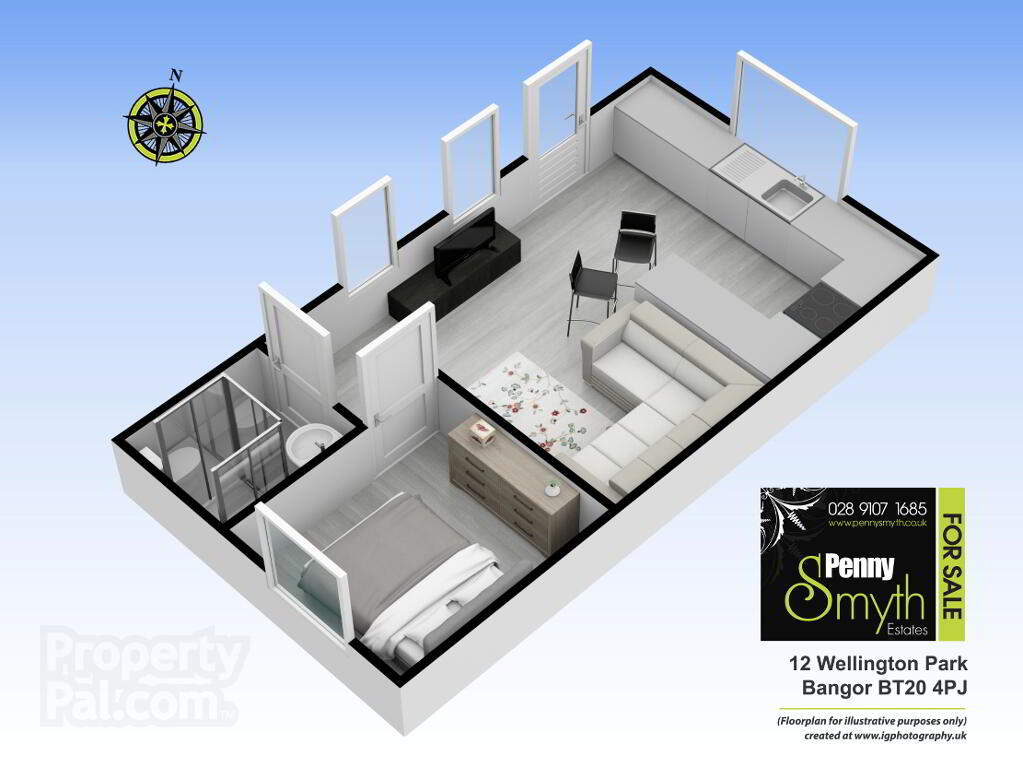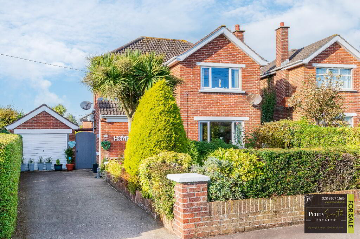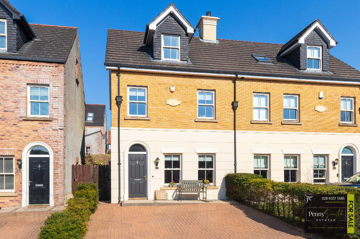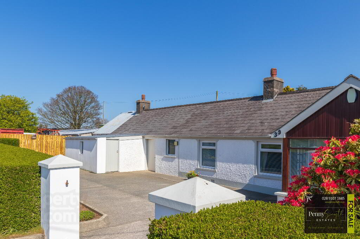This site uses cookies to store information on your computer
Read more

"Big Enough To Manage… Small Enough To Care." Sales, Lettings & Property Management
Key Information
| Address | 12 Wellington Park, Bangor |
|---|---|
| Style | Detached House |
| Status | Sold |
| Bedrooms | 3 |
| Bathrooms | 1 |
| Receptions | 2 |
| Heating | Gas |
| EPC Rating | D64/C69 |
Features
- Detached & Extended Family Home
- Plans for a further Extension to Create a Fourth Bedroom
- Three Double Bedrooms
- Master Bedroom with En Suite & Balcony
- Lounge with Open Fire with Granite Hearth
- Family Room with Sandstone Fire Place
- Kitchen with Open Plan Dining Space
- Ground Floor W.C.
- Family Bathroom Suite
- uPVC Double Glazing
- Gas Fired Central Heating
- Detached Garage
- Off Road Park
Additional Information
Penny Smyth Estates is delighted to welcome to the market ‘For Sale’ this fabulous extended family home in the sought after area of Wellington just off the Donaghadee Road, Bangor.
This property comprises of a living room with an open fire, a further reception/family room with open fire & fitted kitchen with open plan dining space. Ground floor w.c. The first floor reveals three double bedrooms, master with en suite & a balcony overlooking the rear garden. Three piece white bathroom suite, storage & floored roof space via timber loft ladder.
This property benefits from uPVC double glazing throughout, gas fired central heating, tarmac driveway with parking for multiple car spaces & an enclosed, generous rear garden laid in artificial lawn.
Walking distance to Ballyhome Primary School, Ballyholme Village & Ballyhome Bay with coastal walks on your doorstep. Easy access for commuting to neighbouring towns & a short car journey into Bangor’s town centre & all local amenities.
This property should appeal to families for its accommodation, location & price.
Entrance Porch
Grey composite exterior door, recessed lighting.
Entrance Hall
uPVC double glazed door & feature stained glass window. Mounted room thermostat, under stairs storage, double radiator & wood laminate flooring
Ground Floor WC
Mounted wash hand basin with mixer tap and tiled splashback, close couple w.c. extractor fan, wood laminate flooring.
Lounge 12’7” x 11’3” (3.84m x 3.44m)
Feature open fire with wooden mantle, surround & Granite hearth with a cast Iron inset. uPVC double glazed bay window, wall lights, recessed lighting, double radiator with thermostatic valve, wood laminate flooring.
Family Room 13’0” x 10’4” (3.98m x 3.17m)
Feature Sandstone fire place with Granite hearth & cast Iron inset. Wall lights, recessed lighting & wood laminate flooring.
Open plan to:
Kitchen with Dining Space 17’6” x 20’ 2” (5.3m x 6.16m)
Fitted kitchen with range of high and low level units, 1½ bowl stainless steel sink unit with side drainer & mixer tap, 1.5 bowl, recess for fridge/freezer, dishwasher & large capacity oven with Range Master extractor over. uPVC double glazed windows and French doors onto rear garden. Recessed lighting, double radiator with thermostatic valve & ceramic tiled flooring. Housed electric consumer unit.
Staircase & Landing
uPVC double glazed frosted window, access to roof space via timber loft ladder. Airing cupboard with shelves, mounted gas fired boiler & further storage with hanging.
Bedroom One 9’4” x 14’ 3” (2.86m x 4.36m)
uPVC double glazed window, French doors to balcony, recessed lighting, double radiator with thermostatic valve & grey wood laminate flooring.
En Suite
Wet wall panelled walk in shower with thermostatic mixer shower, mounted wash hand basin with mixer taps, close coupled w.c. uPVC double glazed frosted window, extractor fan, recessed lighting, heated towel rail & ceramic tiled floor.
Bedroom Two 10’5” x 10’6” (3.18m x 3.21)
uPVC tilt and turn double glazed window, vertical wall radiator, wood laminate flooring.
Bedroom Three 13’1” x 9’2” (4.0mx 2.80m)
uPVC double glazed window, double radiator with thermostatic valve, grey wood laminate flooring.
Front Exterior
Tarmac driveway boarded by brick pavior and stone.
Rear Exterior
Enclosed by fencing with gated access. Garden laid with artificial lawn, paving & brick pavior steps. Two garden rooms, gardens shed, outside water tap & lighting.
Detached Garage
Side entrance & uPVC double glazed windows. Self contained accommodation with one bedroom, fitted kitchen with open plan living area & shower suite. This is no planning permission for this.
Need some more information?
Fill in your details below and a member of our team will get back to you.

