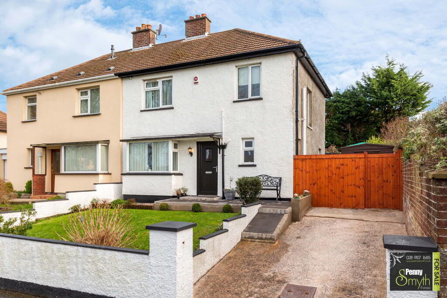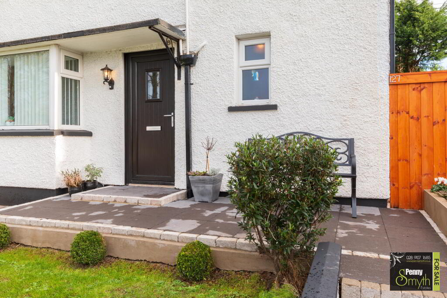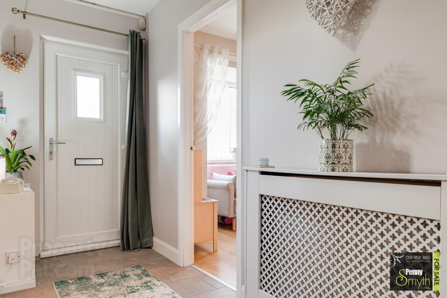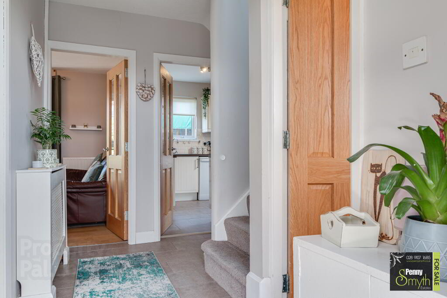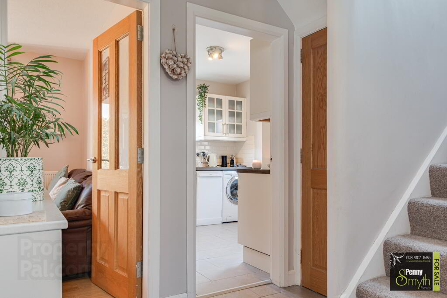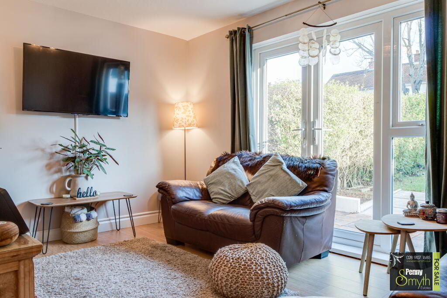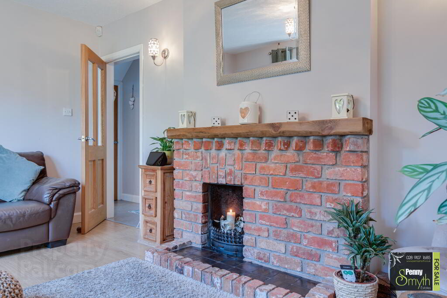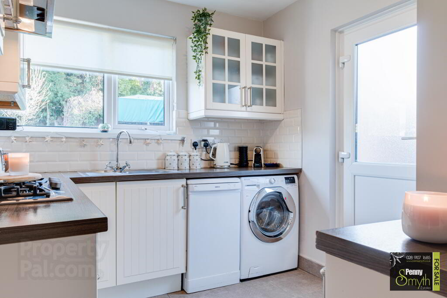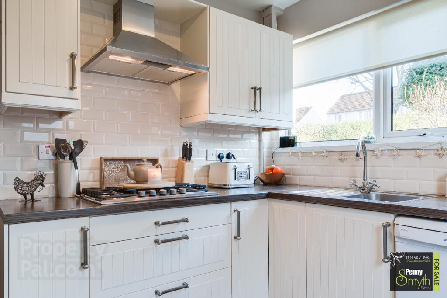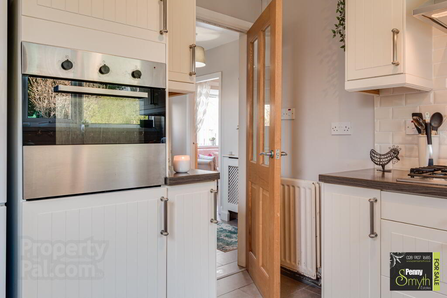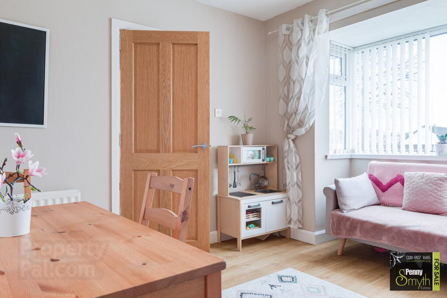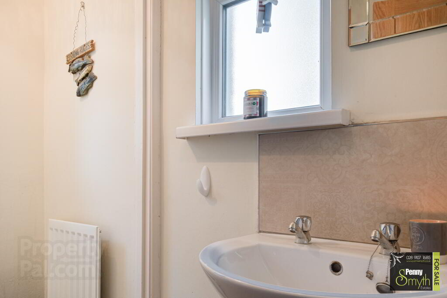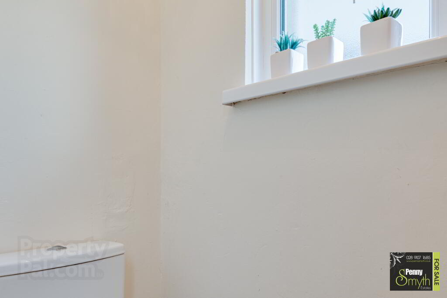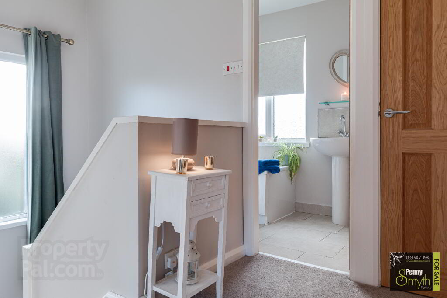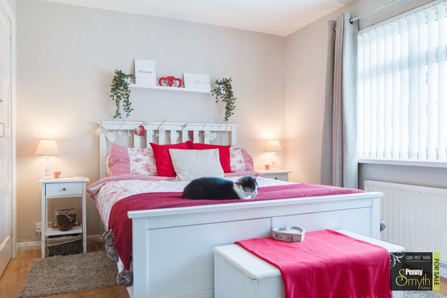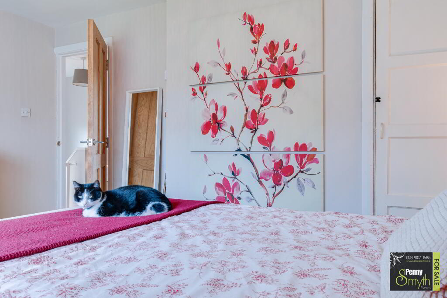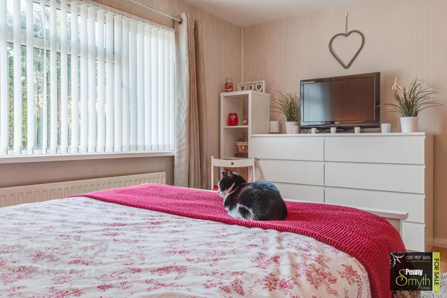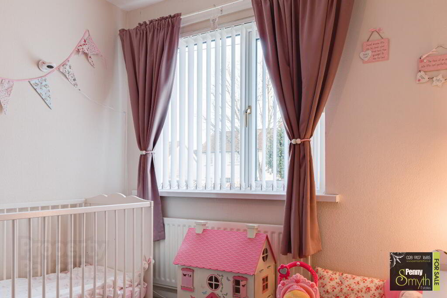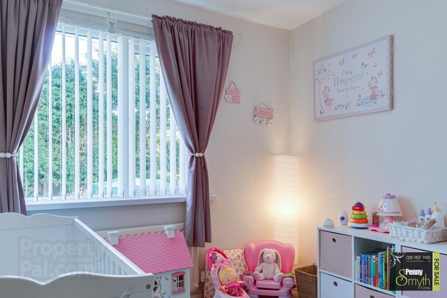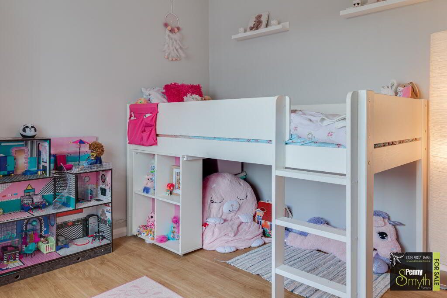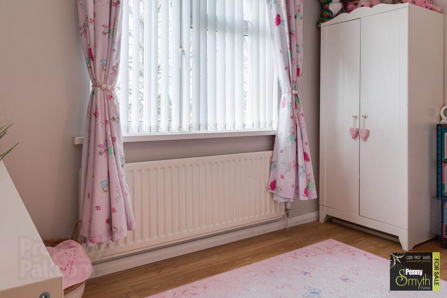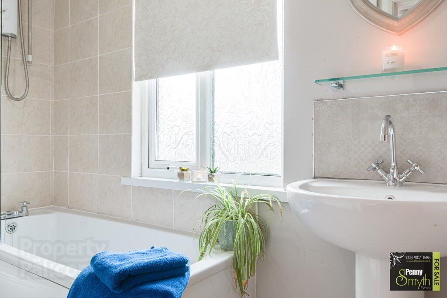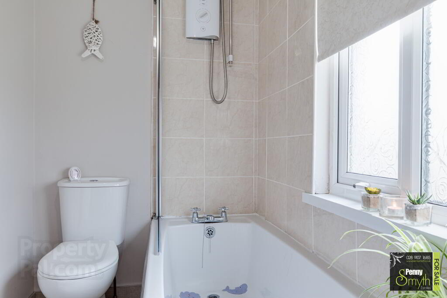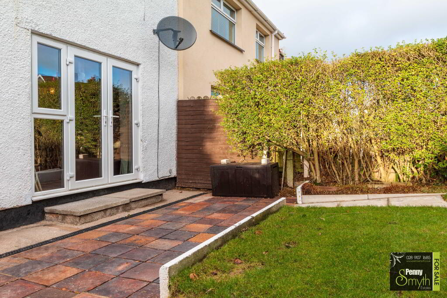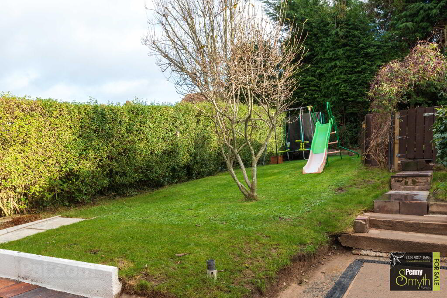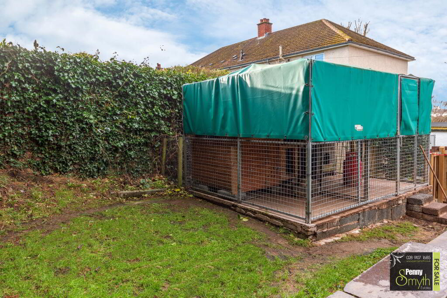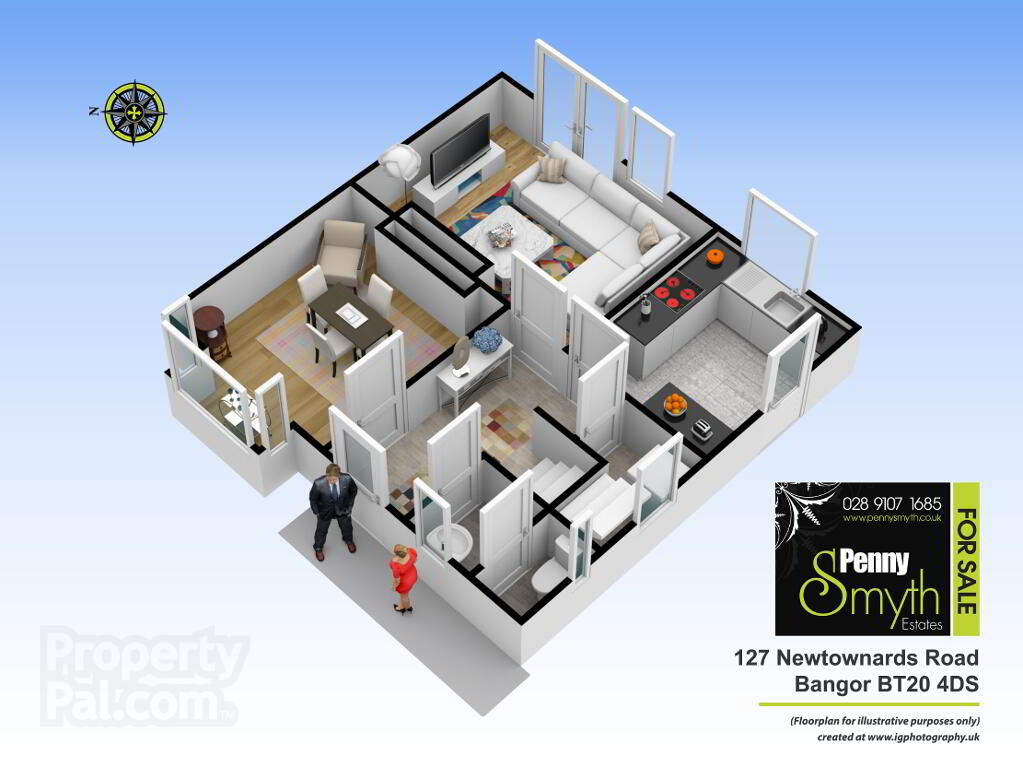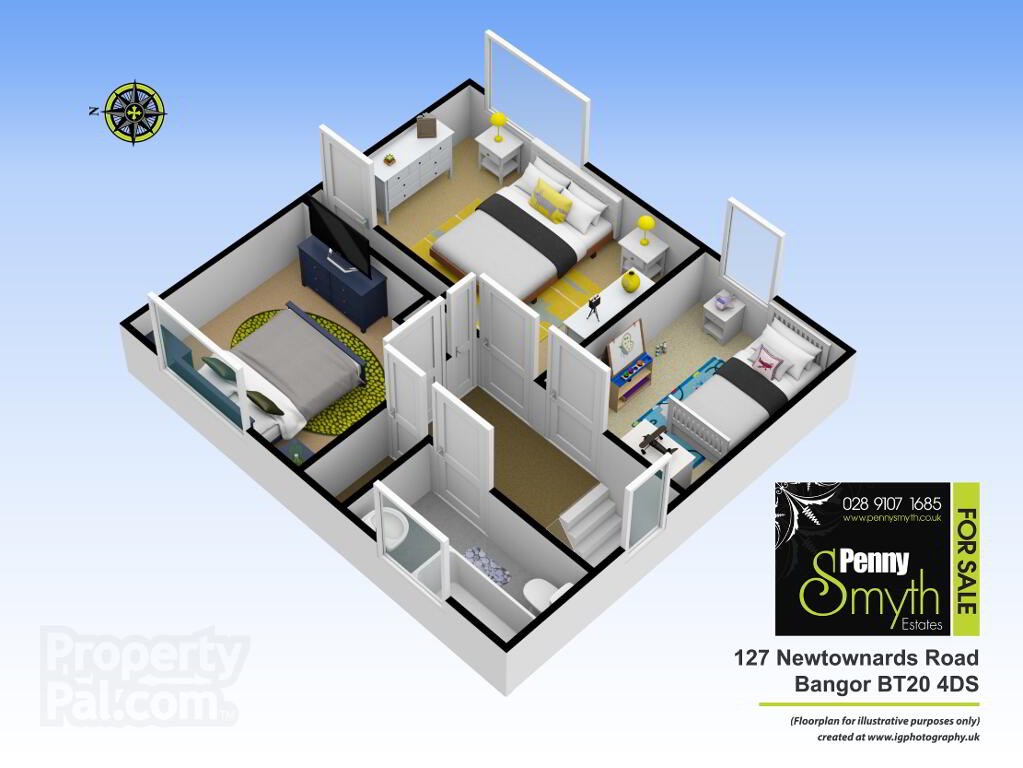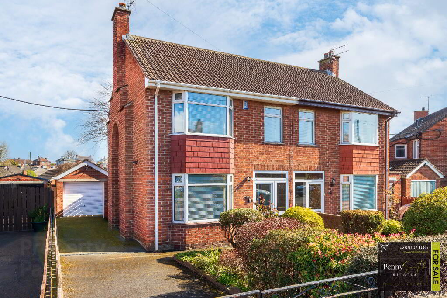This site uses cookies to store information on your computer
Read more

"Big Enough To Manage… Small Enough To Care." Sales, Lettings & Property Management
Key Information
| Address | 127 Newtownards Road, Bangor |
|---|---|
| Style | Semi-detached House |
| Status | Sold |
| Bedrooms | 3 |
| Bathrooms | 1 |
| Receptions | 2 |
| Heating | Oil |
| EPC Rating | E40/E51 |
Features
- Semi Detached Family Home
- Three Bedrooms
- Two Receptions
- Modern Fitted Kitchen Equipped with Integrated Cooking Appliances
- Three Piece White bathroom Suite
- Ground Floor W.C.
- Oil Fired Central Heating
- uPVC Double Glazing Throughout
- Fully Enclosed Generous Rear Garden
- Off Road Parking
Additional Information
Penny Smyth Estates is delighted to welcome to the market 'For Sale' this gorgeous three bedroom semi-detached home located on the Newtownards Road, Bangor.
You will not be disappointed when you walk through the entrance of this fabulous home. This property comprises two separate reception rooms, one with a cosy open fire & French doors onto rear patio area. Ground floor cloakroom with w.c & a modern fitted kitchen.
The first floor offers three well-appointed bedrooms & access to roof space via Slingsby ladder.
This property benefits from oil fired central heating, uPVC double glazing & off road parking. Front gardens laid in lawn, fully enclosed rear garden with paved patio & garden laid in lawn.
With easy access for commuting to Belfast, walking distance into Bangor’s town centre and a stone's throw away to local amenities.
This property is ideal for a wealth of buyers for its accommodation, location & price.
Entrance Hall
uPVC front door, mounted alarm panel, housed consumer unit & electricity meter. Single radiator with thermostatic valve. Under stairs storage cupboard with mounted heating controller.
Ground Floor Cloakroom & W.C.
Cloak space, pedestal wash hand basin, & close coupled w.c. Frosted uPVC double glazed windows, single radiator & ceramic tiled floor.
Dining Room 13’2” x 10’9” into bay (4.01m x 3.28m)
uPVC Double glazed bay window, double radiator with thermostatic valve & laminate wood flooring.
Living Room 9’11” x 13’10” (3.03m x 4.24m)
Feature open fireplace with brick surround and wooden mantle & slate hearth. uPVC double glazed French doors to rear, wall mounted lighting, double radiator with thermostatic valve & laminate wood flooring.
Kitchen 9’10 x 8’2” (3.01m x2.49m)
Modern fitted kitchen with range of high & low level units with laminate work tops. Stainless steel sink unit with side drainer and Gooseneck mixer taps. Five ring gas hob with stainless steel extractor over & mounted electric oven. Recessed for slimline dishwasher, washing machine & fridge freezer. uPVC double glazed window & rear exterior door. Walls tiled at units, double radiator & ceramic tiled flooring.
Stairs and Landing
uPVC double glazed frosted window, carpeted stairs and landing, access to roof space accessed by a Slingsby ladder. Hot press with foam insulated hot water tank and airing shelves. Additional storage cupboard with hanging & shelving.
Bedroom One 10’1” x 13’9” (3.08m 4.2m)
Built in wardrobe with hanging and shelving. UPVC double glazed windows, single radiator with thermostatic valve.
Bedroom Two 9’10” x 10’8” (3.01m x 3.26m)
UPVC double glazed window, single radiator with thermostatic valve & laminate wood flooring.
Bedroom Three 10’2” x 8’5” (3.09m) x 2.57m)
uPVC double glazed window, single radiator with thermostatic valve & carpeted flooring.
Bathroom
Three piece white bathroom suite with panelled bath, mixer taps & mounted electric shower over. Close coupled w.c, pedestal wash hand basin with mixer taps & tiled splash back. uPVC frosted double glazed window, walls tiled at bathroom, single radiator with thermostatic valve & ceramic tiled flooring.
Outside
Front Exterior
Driveway, garden laid in lawn with flower beds. Outside light.
Rear Exterior
Enclosed, generous rear garden bordered by hedging & part laid in artificial grass, part laid in lawn & patio area. Surrounded with hedging. Outbuilding/boiler house.
Need some more information?
Fill in your details below and a member of our team will get back to you.

