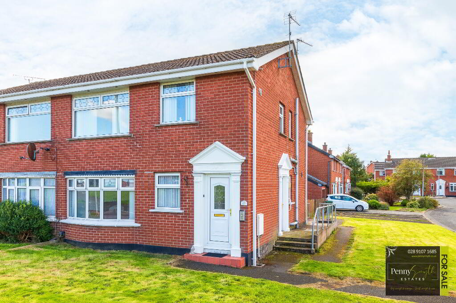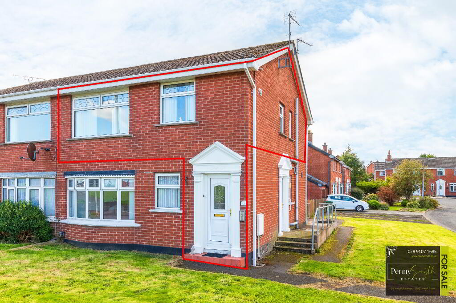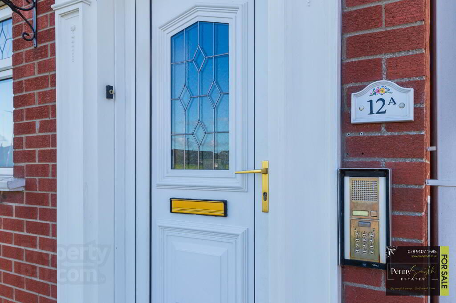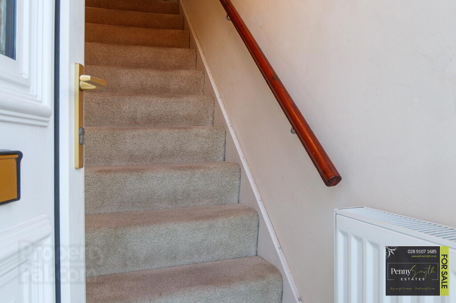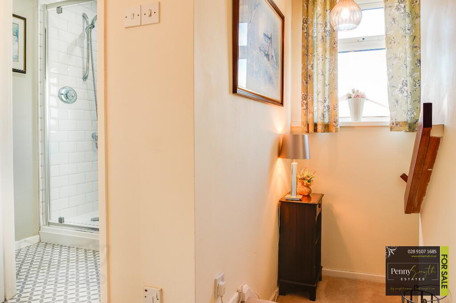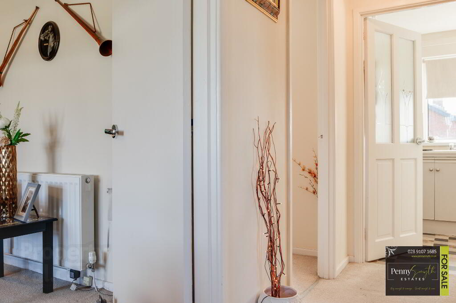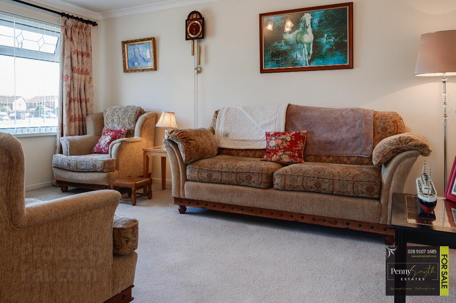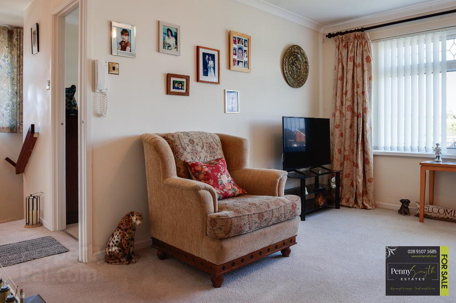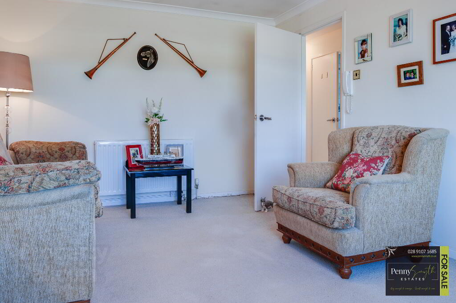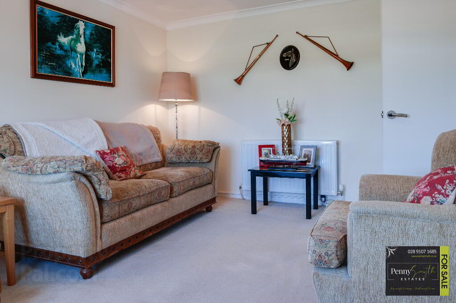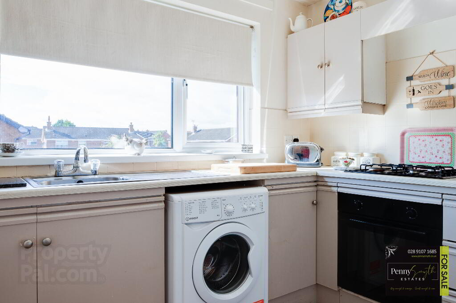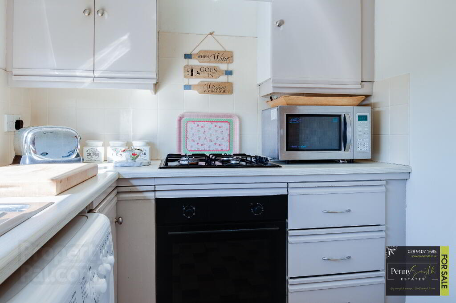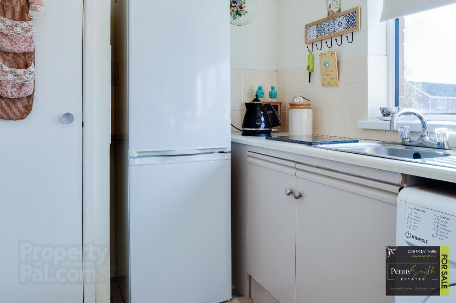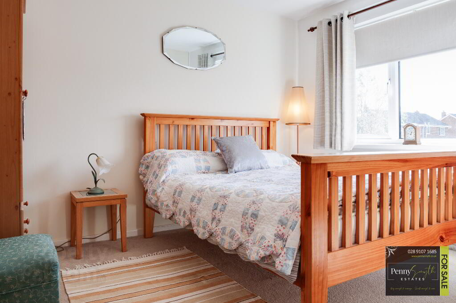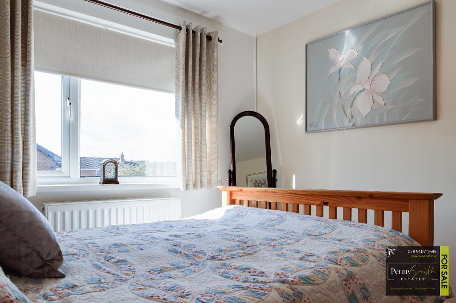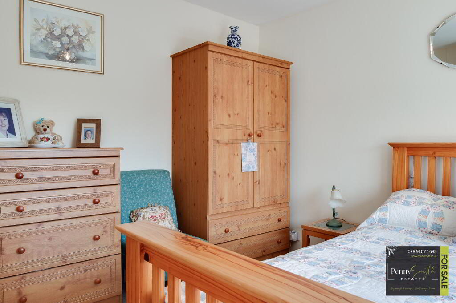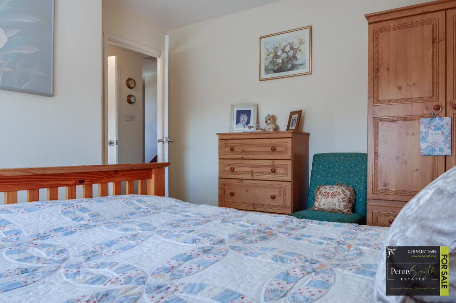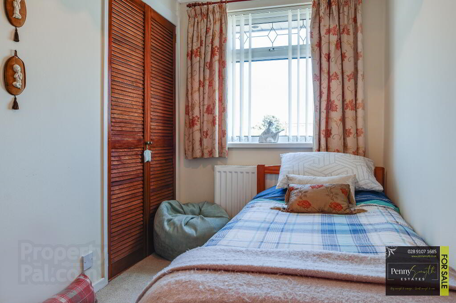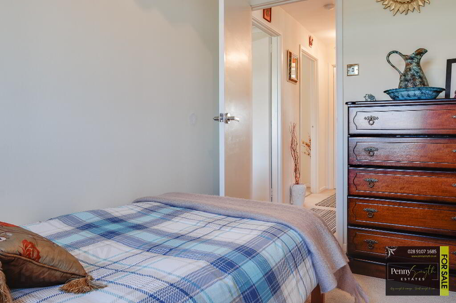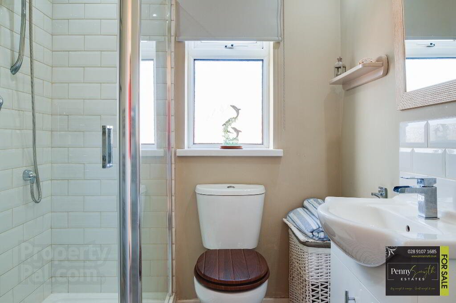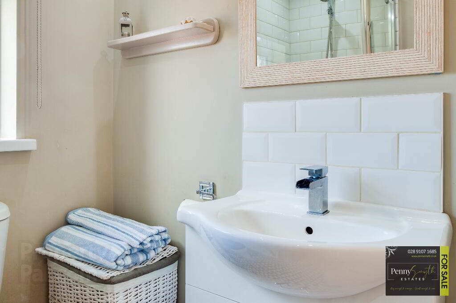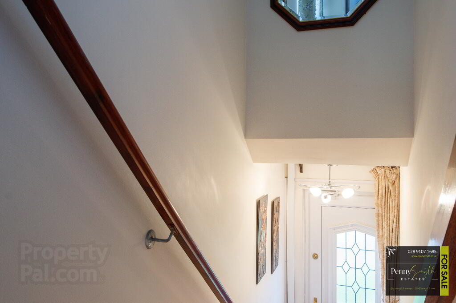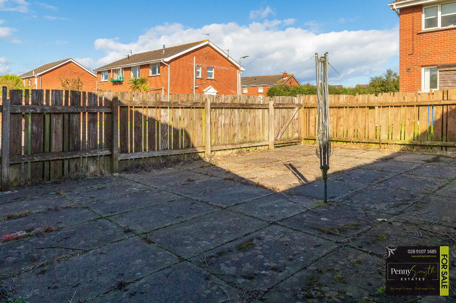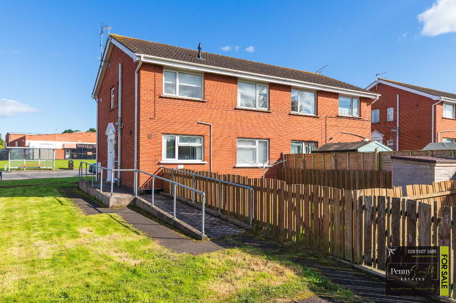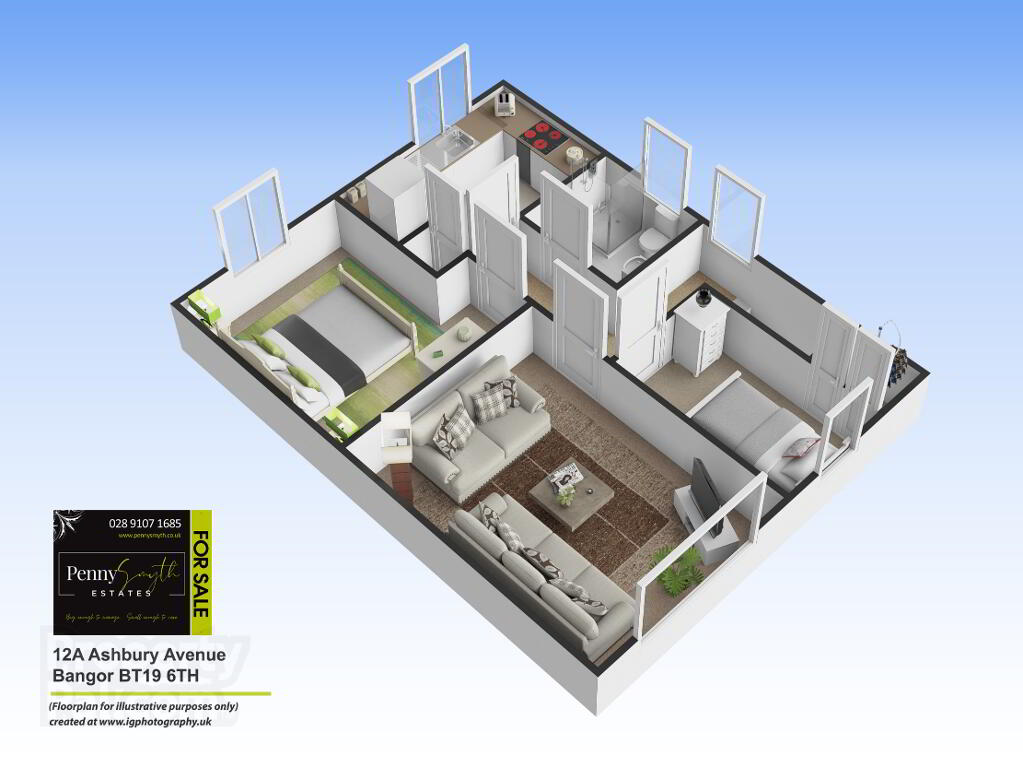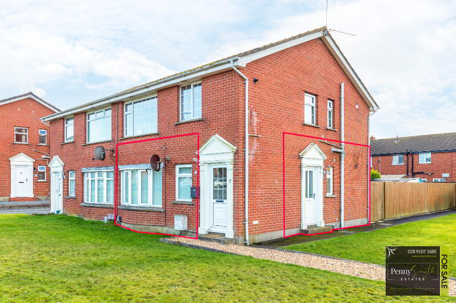This site uses cookies to store information on your computer
Read more

"Big Enough To Manage… Small Enough To Care." Sales, Lettings & Property Management
Key Information
| Address | 12a Ashbury Avenue, Bangor |
|---|---|
| Style | 1st Floor Apartment |
| Status | Sold |
| Bedrooms | 2 |
| Bathrooms | 1 |
| Receptions | 1 |
| Heating | Gas |
| EPC Rating | C75/C77 |
Features
- First Floor Maisonette
- Two Bedrooms
- Fitted Kitchen
- Living Room
- Modern Three Piece White Shower Suite
- uPVC Double Glazed Windows
- Gas Fired Central Heating System
- Off Road Parking
- Rear Paved Garden Area
- Early Viewing is Highly Recommended
- No Onward Chain
Additional Information
Penny Smyth Estates is delighted to welcome to the market ‘For Sale’ this very well maintained two bedroom first floor maisonette located on Ashbury Avenue, Bangor.
This apartment comprises a spacious living room, fitted kitchen, two bedrooms & a three piece modern shower suite.
This property benefits from uPVC double glazing, gas fired central heating system, rear garden paved & off road parking.
Convenient location as it’s only a stone’s throw away from Ashbury shopping complex & public transport. Short car journey takes you to Bangor’s city centre & Bloomfield shopping complex.
This property should appeal to first time buyers & those looking for comfortable retirement and easy living for its accommodation, location & price.
All measurements are length x width at widest points
Entrance Hall
uPVC front exterior door with integrated mailbox. Housed electricity meter & electric consumer board. Mounted door release button, double radiator with thermostatic valve & tiled flooring.
First Floor
Carpeted stairs & landing with mounted hand rail. Access to roof space.
Kitchen 6’5’’ x 10’10’’ (1.97m x 3.32m)
Range of high & low level units with stainless steel sink unit & mixer tap. Recessed for washing machine & fridge freezer. Integrated electric oven & four ring gas hob. Housed gas fire boiler. UPVC double glazed window, recessed lighting, walls tiled at units, double radiator with thermostatic valve & Vinyl flooring.
Bathroom
Modern shower suite comprising tiled shower cubicle with thermostatic mixer shower. Vanity sink unit with mixer tap & close couple w.c. uPVC frosted double glazed window, recessed lighting, extractor fan, mounted towel radiator & Vinyl flooring.
Lounge 10’10’’ x 11’2’’ (4.52m x 3.40m)
uPVC double glazed window, double radiator with thermostatic valve & carpeted flooring.
Bedroom One 11’1’’ x 9’4’’ (3.38m x 2.85m)
uPVC double glazed window, double radiator with thermostatic valve & carpeted flooring.
Bedroom Two 9’11’’ x 5’11’’ (3.03m x 1.81m)
Built in cupboard with long hanging. uPVC double glazed window, double radiator with thermostatic valve & carpeted flooring.
Front Exterior
Recessed gas meter box.
Rear Exterior
Enclosed paved rear garden with gated access & off road parking space.
Need some more information?
Fill in your details below and a member of our team will get back to you.

