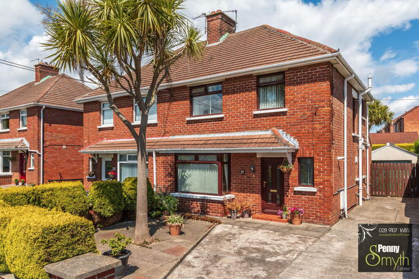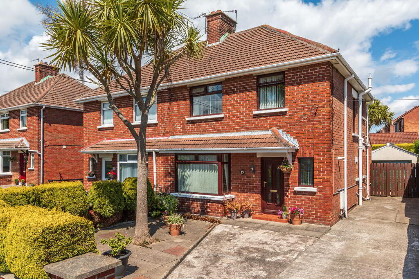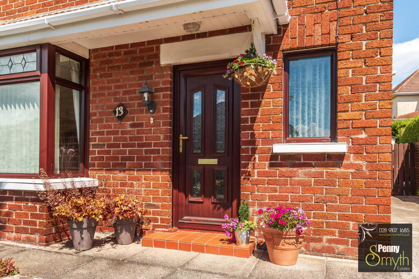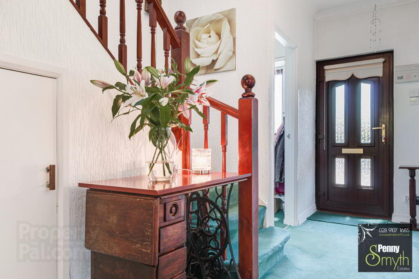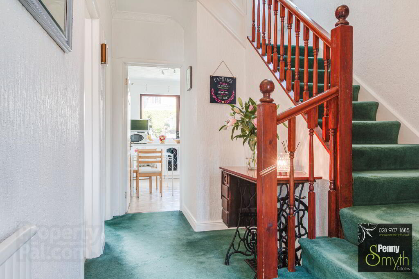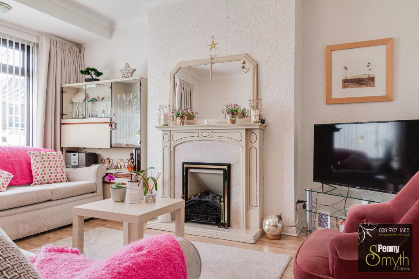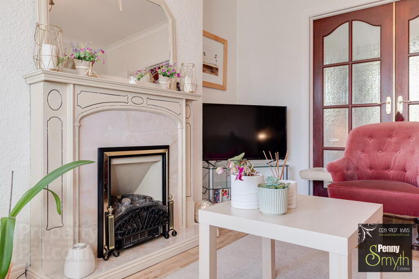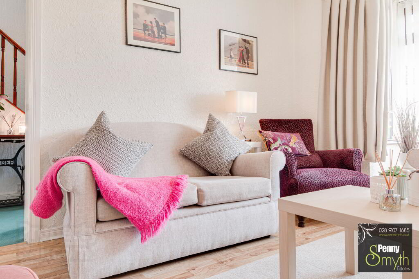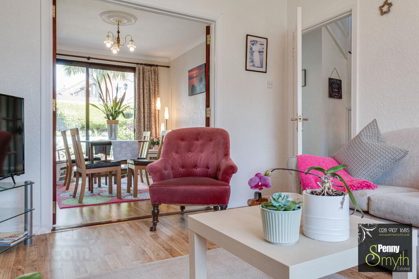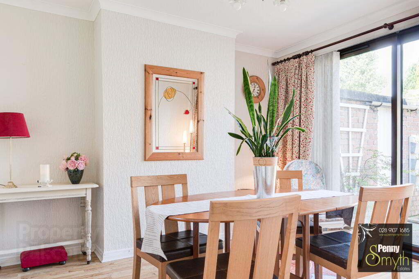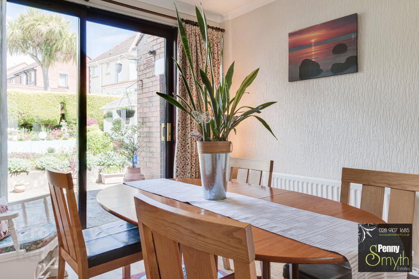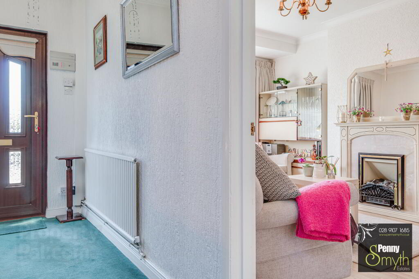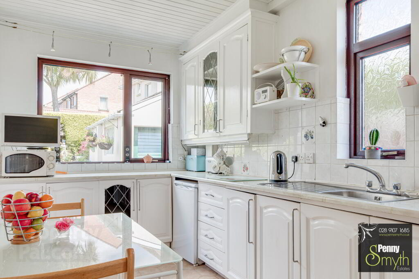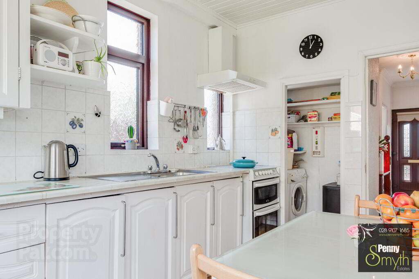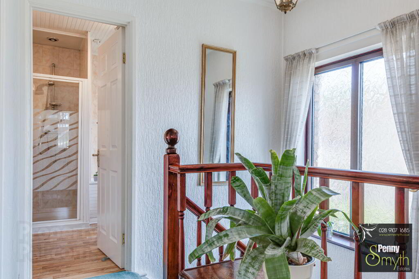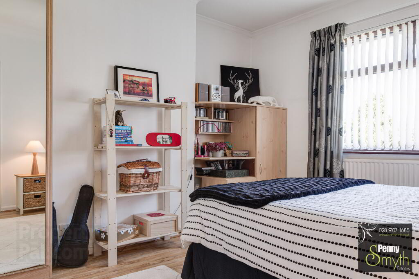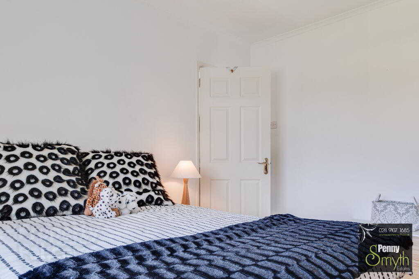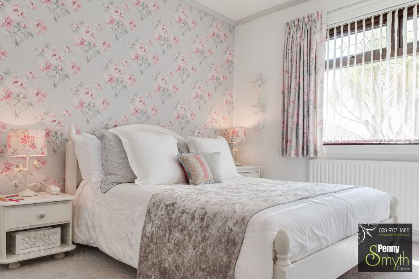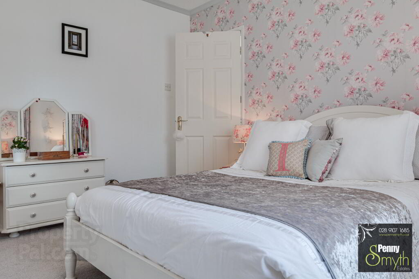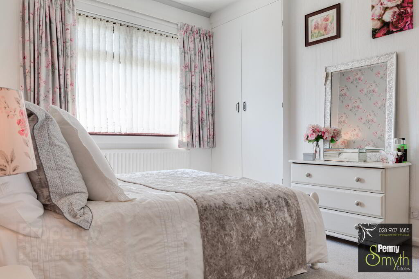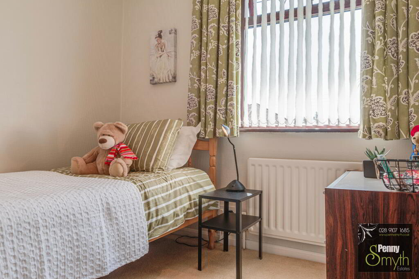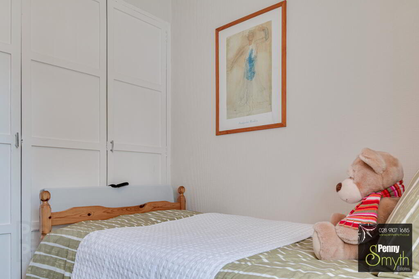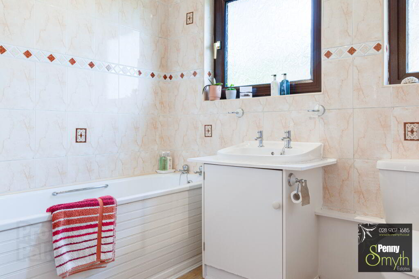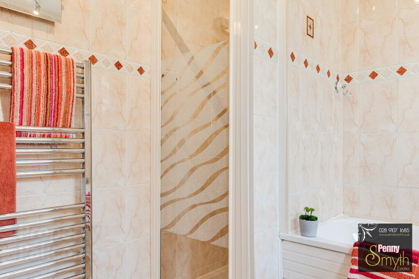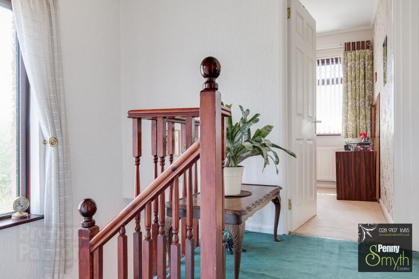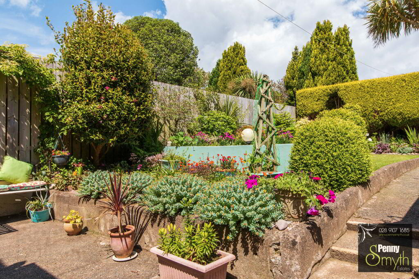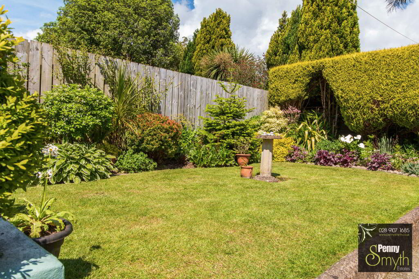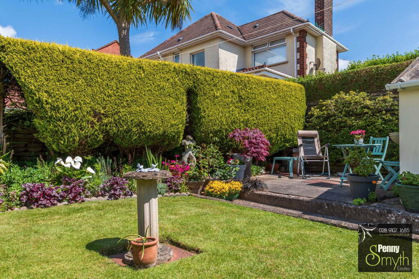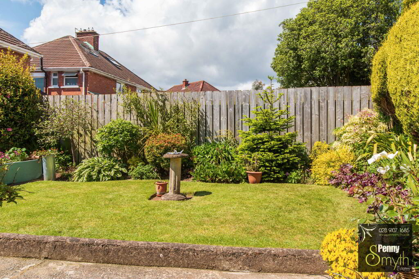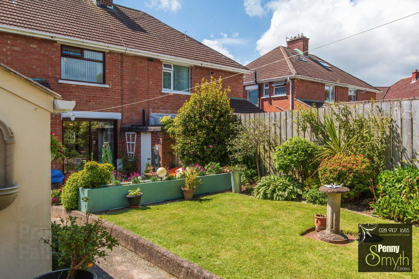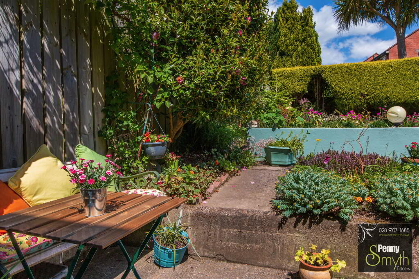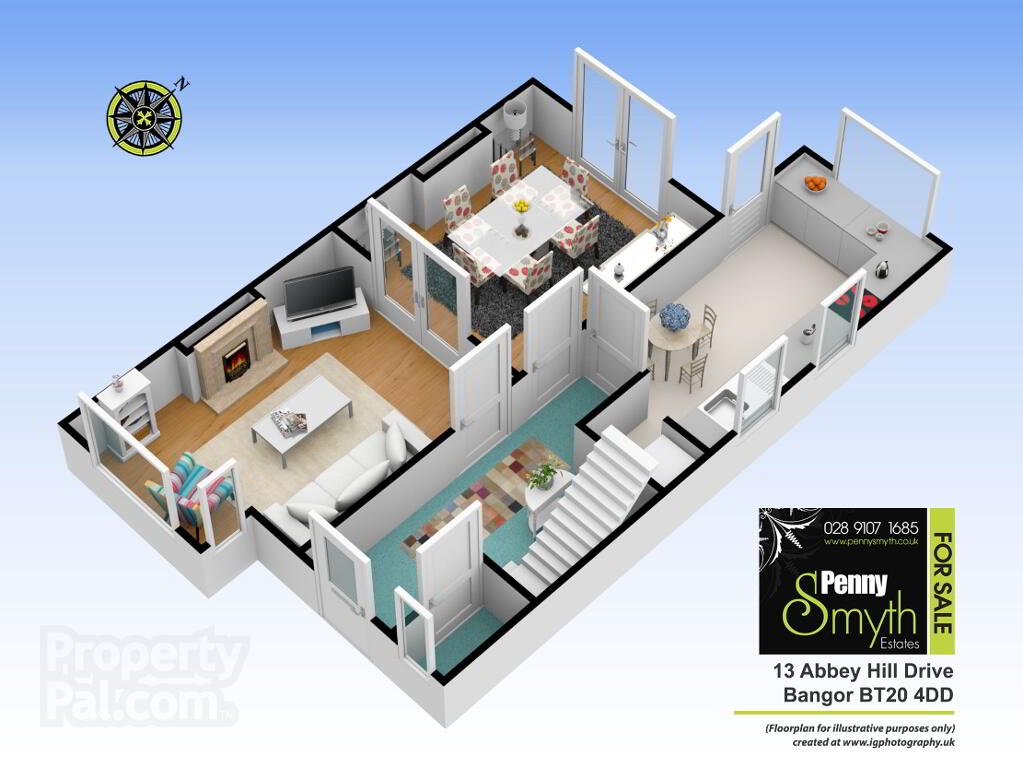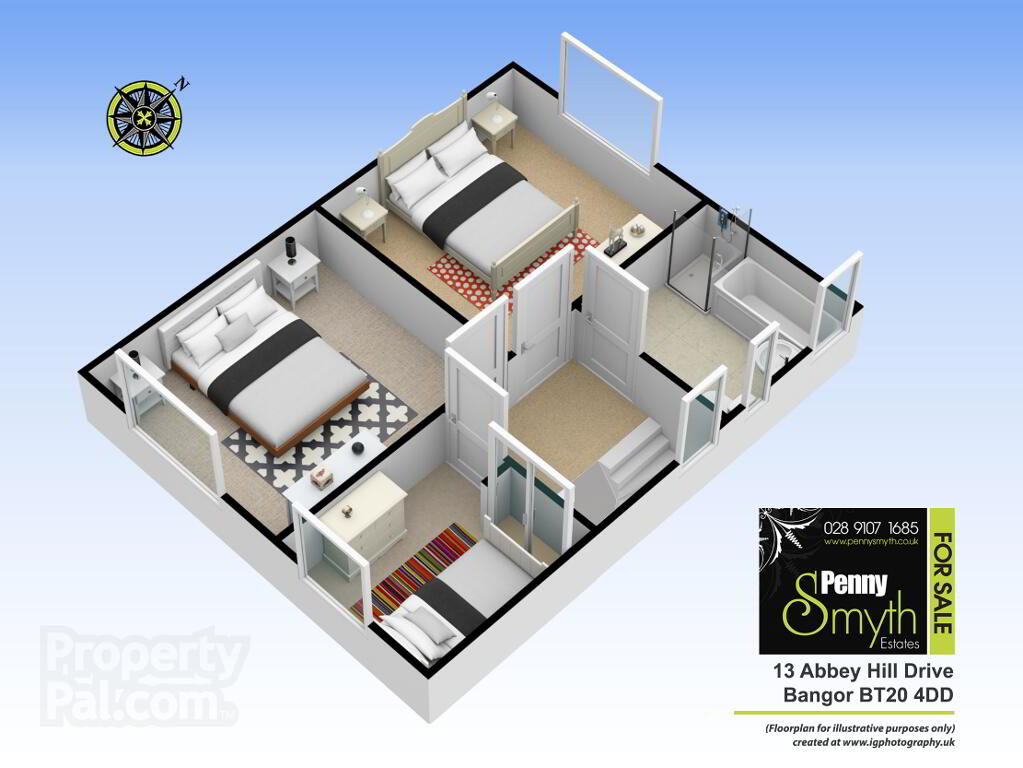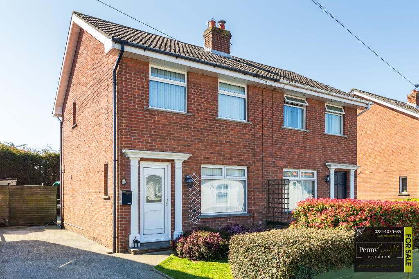This site uses cookies to store information on your computer
Read more

"Big Enough To Manage… Small Enough To Care." Sales, Lettings & Property Management
Key Information
| Address | 13 Abbeyhill Drive, Bangor |
|---|---|
| Style | Semi-detached House |
| Status | Sold |
| Bedrooms | 3 |
| Bathrooms | 1 |
| Receptions | 2 |
| Heating | Gas |
| EPC Rating | D65/D68 (CO2: D62/D66) |
Features
- Extended Semi Detached Family Home
- Three Bedrooms
- Two Receptions
- Fitted Kitchen with Dining Space
- Four Piece White Bathroom Suite
- Gas Fired Central Heating
- uPVC Double Glazing Throughout
- uPVC Soffits, Guttering & Fascia
- Detached Garage
- Enclosed South Facing Rear Garden
Additional Information
Penny Smyth Estates is delighted to welcome to the market ‘For Sale’ this charming three bedroom semi-detached family home situated just off the Newtownards Road & within walking distance to Bangor’s town centre.
The ground floor comprises bright, spacious living room French doors into a further reception room & an extended kitchen area with dining space. The first floor reveals three bedrooms, a four piece white bathroom suite & access to floored roof space via Slingsby ladder.
The grounds around the property have been immaculately maintained with driveway leading to detached garage. The rear garden is laid in lawn & paved patio area.
This property also benefits from gas fired central heating, uPVC double glazing throughout & uPVC soffits, fascia & guttering.
Walking distance to Bangor’s town centre, Bangor Health Centre, Bangor Aurora, Castle Park & Bangor’s bus & rail centre. Close Proximity to schools & all local amenities.
This property should appeal to a wealth of buyers for its accommodation, location & price. Early viewing is highly recommended.
Entrance
uPVC exterior door with integral mailbox, single radiator & carpeted flooring . Cloakroom with mounted gas boiler, housed electric meter & consumer unit. Under stairs storage with lighting.
Lounge 14’7” x 11’2” (4.45m x 3.42m)
Fire place with a electric fire insert. uPVC double glazed Bay window, double radiator with thermostatic valve & laminate wood flooring.
French doors into
Dining/Family Room 11’11” x 11’2” (3.63m x 3.42m)
Sliding doors, ceiling cornice, double radiator with thermostatic valve & laminate wood flooring.
Kitchen 13’7” x 7’11” (4.15m x 2.41m)
Fitted kitchen with high and low level units. Recess for cooker & under counter fridge, larder space plumbed for utility. uPVC double glazed windows, walls part tiled, single radiator with thermostatic valve & ceramic tile flooring. uPVC exterior door onto rear.
Stairs and Landing
Frosted uPVC double glazed window, mounted room thermostat & carpeted flooring.
Bathroom
Four piece white suite, shower enclosure with thermostatic mixer shower, wood panel ceramic bath, vanity sink unit and low flush w.c. uPVC double glazed windows, fully tiled walls, heated towel radiator & laminate wood flooring. Access to floored roof space via Slingsby.
Bedroom One 12’1” x 11’2” (3.68m x 3.42m)
Built in cupboards into the alcoves of the chimney breast.
uPVC double glazed window, carpeted flooring & single radiator with thermostatic valve.
Bedroom Two 12’0” x 11’3” (3.66m x 3.43m)
uPVC double glazed window, laminate wood flooring & single radiator with thermostatic valve.
Bedroom Three 8’8” x 8’0” (2.65m x 2.44m)
Built in robes. uPVC double glazed window, carpeted flooring & single radiator with thermostatic valve.
Front Exterior
Paved front garden bordered with mature hedging. Concrete driveway with gated access providing ample parking for two car spaces. Gas meter box & timber gate leading to detached garage.
Rear Exterior
Private & enclosed south facing rear garden. Well maintained & bordered by mature trees, hedging & shrubs with a perfect paved area for relaxing in the garden.
Detached Garage 15’6” x 8’11” (4.72m x 2.72m)
Up & over door, power & light.
Outbuilding
Power & light.
Need some more information?
Fill in your details below and a member of our team will get back to you.

