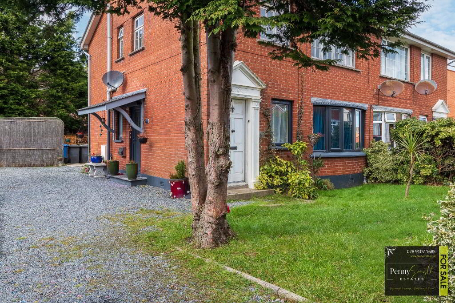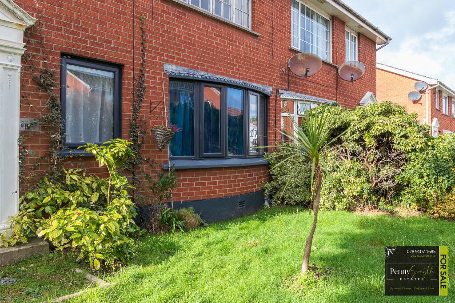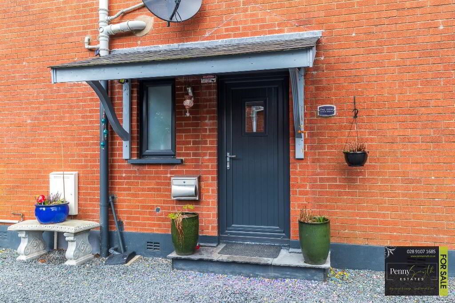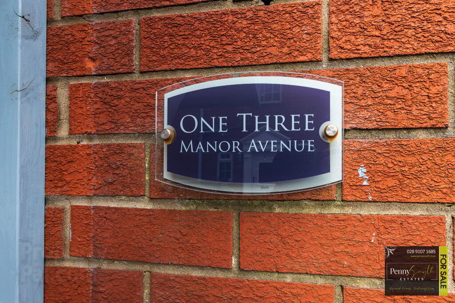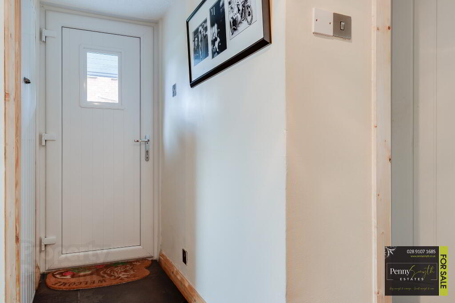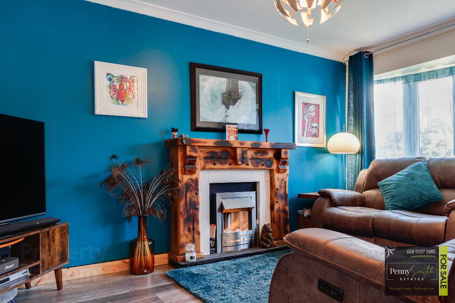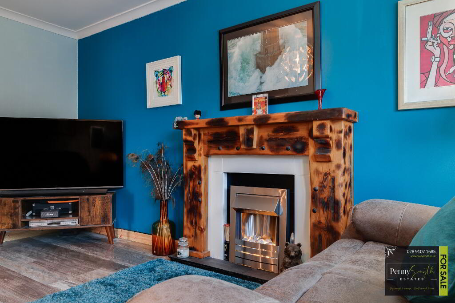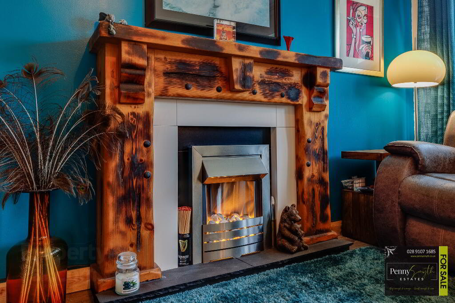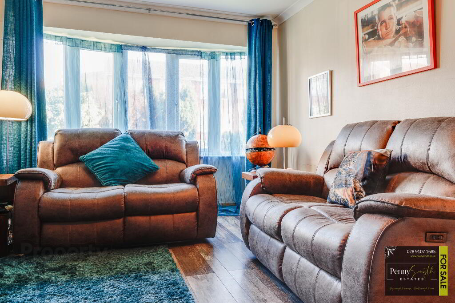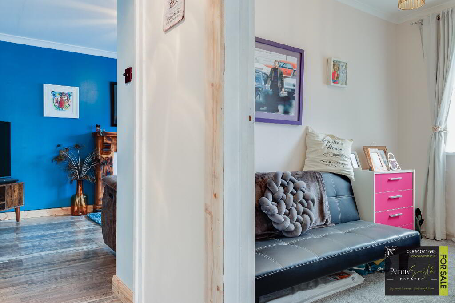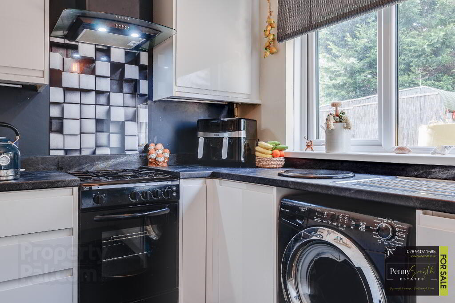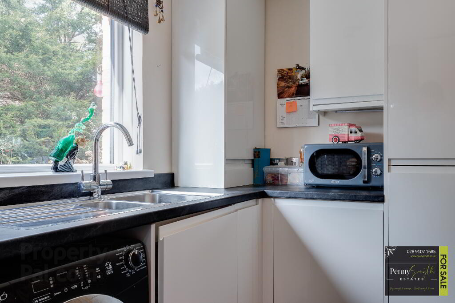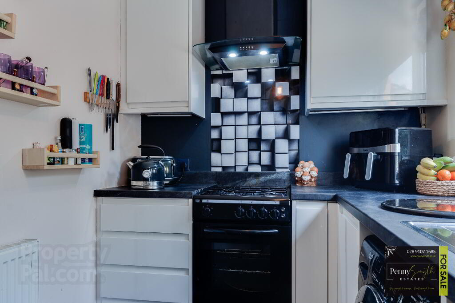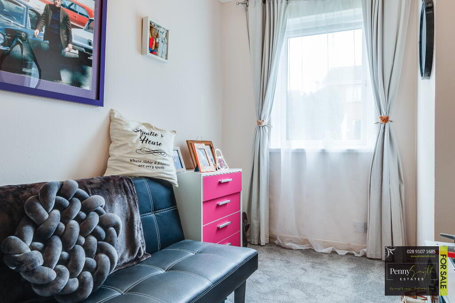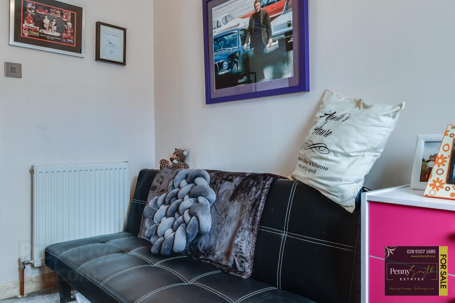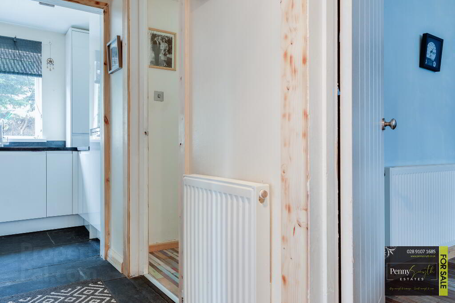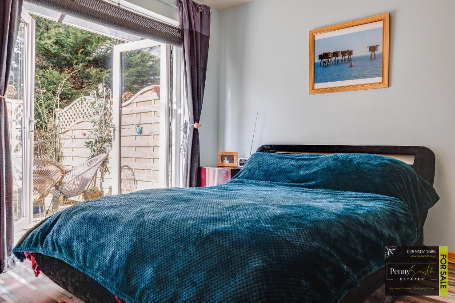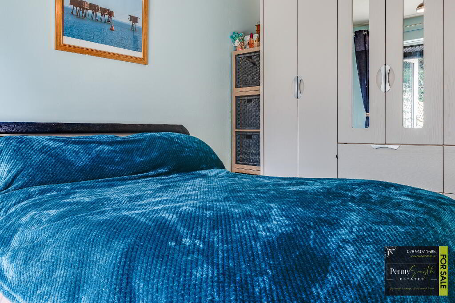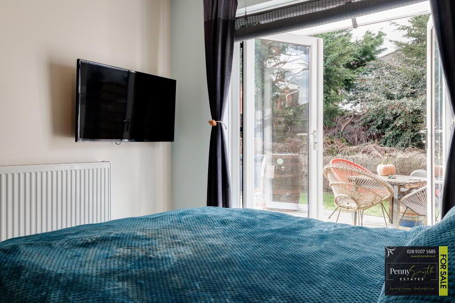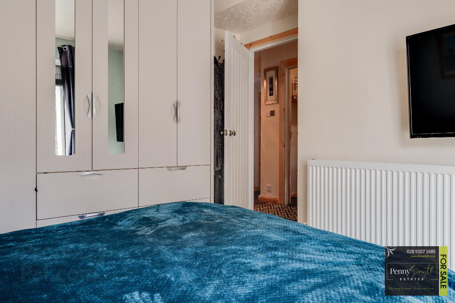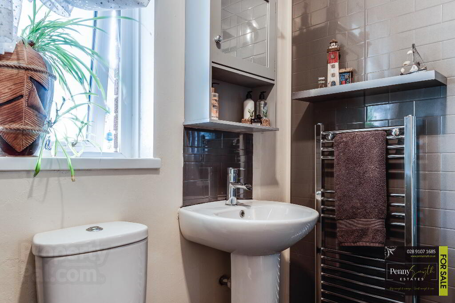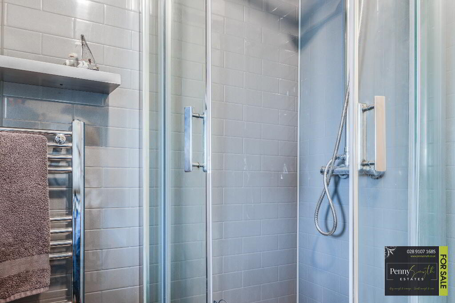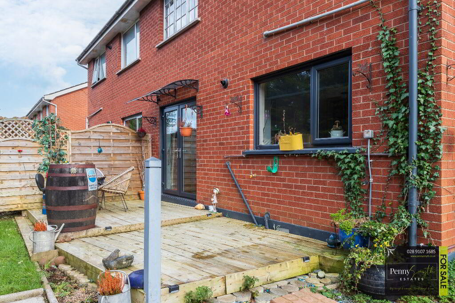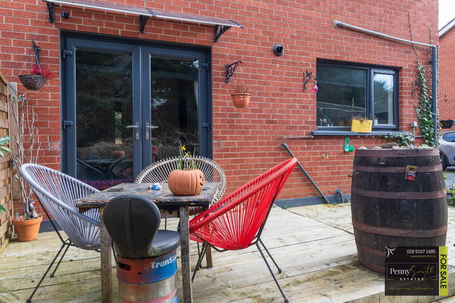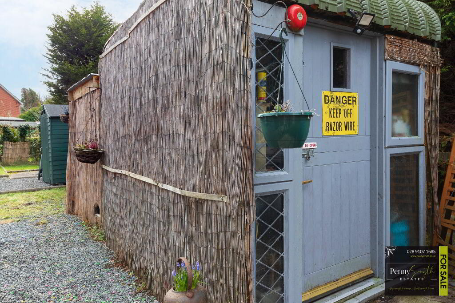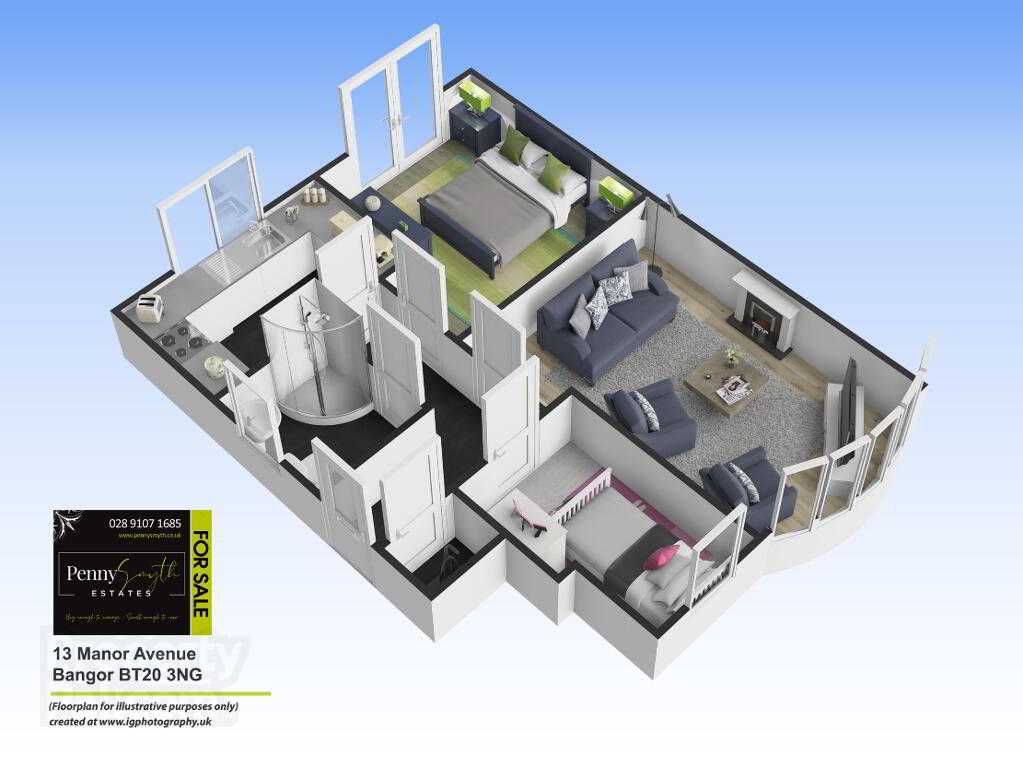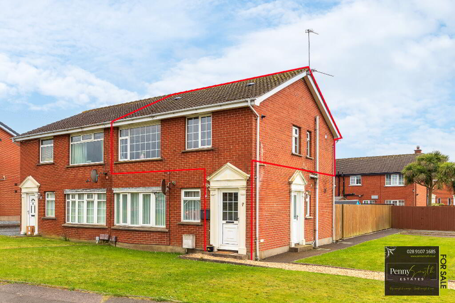This site uses cookies to store information on your computer
Read more

"Big Enough To Manage… Small Enough To Care." Sales, Lettings & Property Management
Key Information
| Address | 13 Manor Avenue, Bangor |
|---|---|
| Style | Ground Floor Apartment |
| Status | For sale |
| Price | Offers around £125,000 |
| Bedrooms | 2 |
| Bathrooms | 1 |
| Receptions | 1 |
| Heating | Gas |
| EPC Rating | C73/C76 |
Features
- Ground Floor Apartment
- Recently Refurbished
- Two Bedrooms
- Recently Fitted Kitchen
- Living Room with Feature fireplace & electric insert
- Recently Fitted Three Piece White Shower Suite
- New uPVC Double Glazed Windows & French Doors
- Recently Installed Gas Fired Central Heating System
- Off Road Parking
- Rear Garden Area
- Early Viewing is Highly Recommended
- No Onward Chain
Additional Information
Penny Smyth Estates is delighted to welcome to the market ‘For Sale’ this recently refurbished two bedroom ground floor apartment located in the Manor Development off the West Circular Road in Bangor.
This apartment comprises a spacious living room, recently fitted kitchen, two bedrooms, master bedroom with French doors onto rear garden & a recently fitted three piece modern shower suite.
This property benefits from brand new uPVC double glazing & front exterior door. Recently installed gas fired central heating system, rear garden & off road parking.
Located off the West Circular Road & within a short distance to local amenities & popular primary schools. Easy access for commuting to Belfast & a short car journey to Clandeboye Retail Park & Springhill shopping complex, Bangor’s city centre & neighbouring towns.
This property is ideal for first time buyers & families alike for accommodation, location & price.
All measurements are length x width at widest points
Entrance Hall
Duel colour uPVC external front door & uPVC double glazed window. Cloaks cupboard with hanging & shelving housing electricity meter & electrical consumer unit. Single radiator with thermostatic valve & black limestone tile flooring.
Lounge 16’4” into bay x 11’4” (5.01m into bay x 3.50m)
Fireplace with wooden mantle, tiled hearth & surround with an electric fire insert. uPVC double glazed bay window, double radiator with thermostatic valve & laminate wood flooring.
Kitchen 10’9” x 6’3” (3.28m x 1.92m)
Fitted kitchen with a range of high & low level units with carousel corner units. Stainless steel sink unit with side drainer & gooseneck mixer. Integrated fridge freezer, recesses for washing machine and electric oven with extractor over. Built in cupboard housing ‘Ideal’ gas boiler. uPVC double glazed window, single radiator with thermostatic valve & black limestone tiled flooring.
Bedroom One 11’1” x 11’4” (3.40m x 3.50m)
Built in wardrobe with hanging, shelving & drawers. uPVC double glazed French doors to rear, double radiator with thermostatic valve & laminate wood flooring.
Bedroom Two 9’8” x6’4” (3.00m x 1.94m)
uPVC double glazed window, single radiator with thermostatic valve & carpeted flooring.
Shower Room
Corner shower enclosure with dual head thermostatically controlled mixer shower, pedestal wash hand basin with waterfall mixer tap & close coupled w.c. uPVC double glazed frosted window, part wet wall paneling, vertical heated towel rail & black limestone tiled flooring.
Front Exterior
Shared gravel driveway. Garden laid in lawn bordered by mature trees & shrubs, mounted gas meter & outside light.
Rear Exterior
Decked patio area, outside water tap & power socket.
Need some more information?
Fill in your details below and a member of our team will get back to you.

