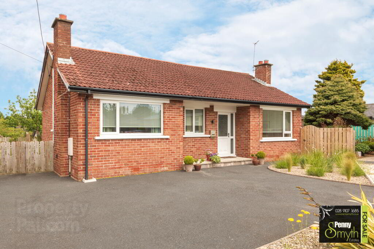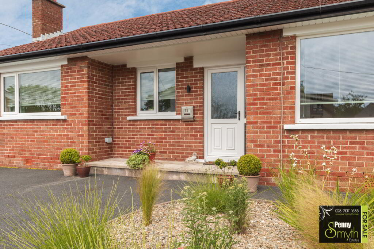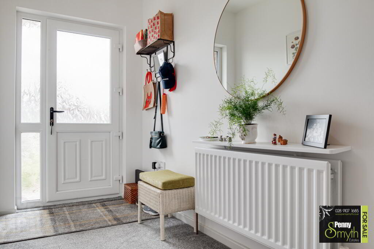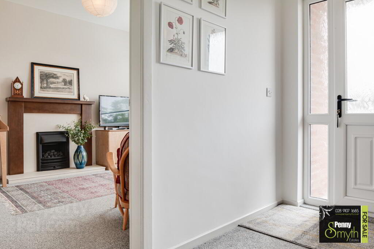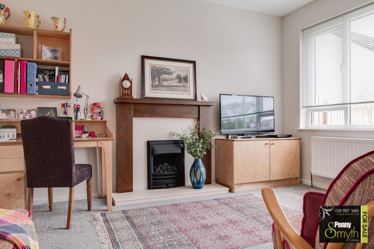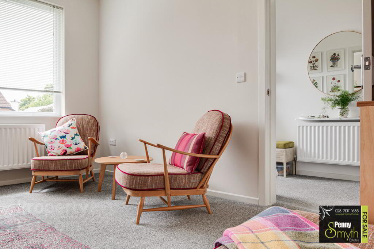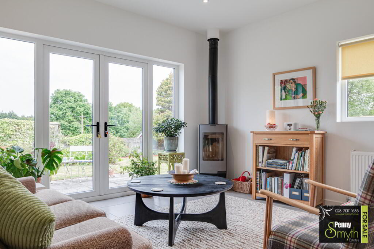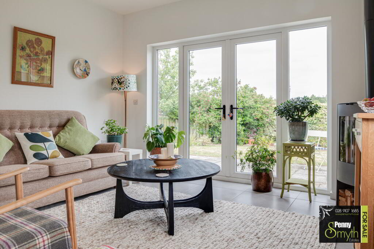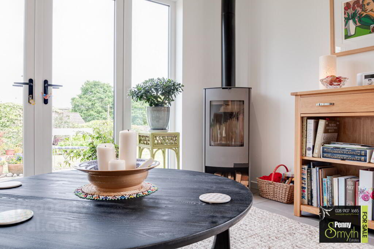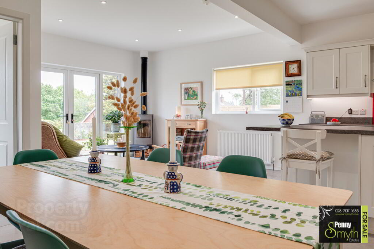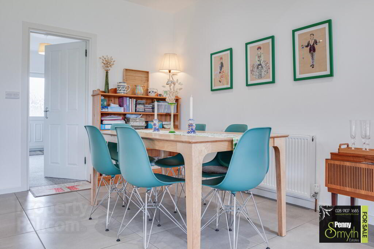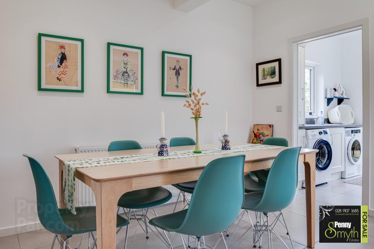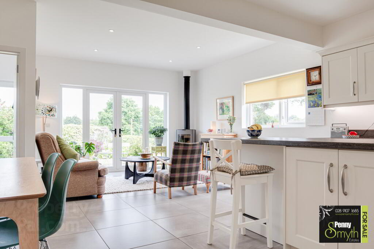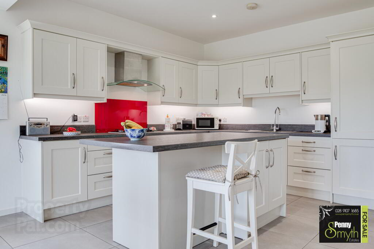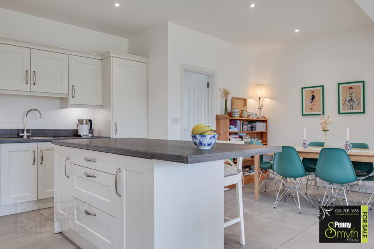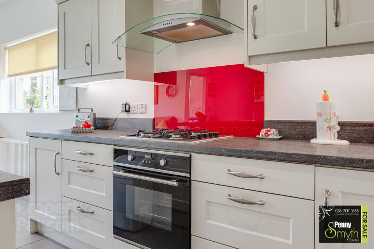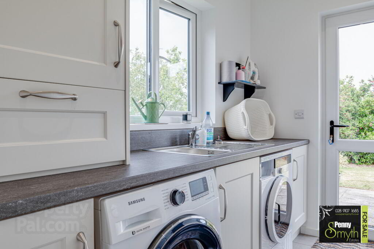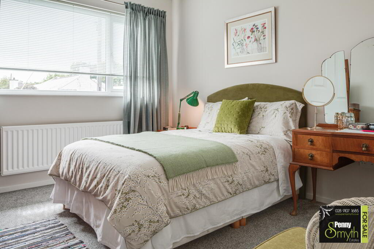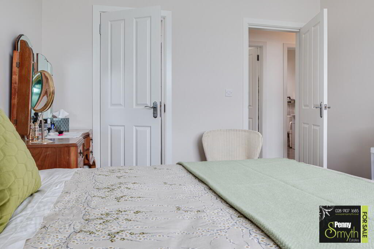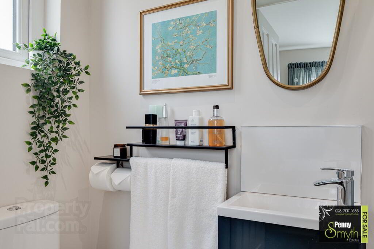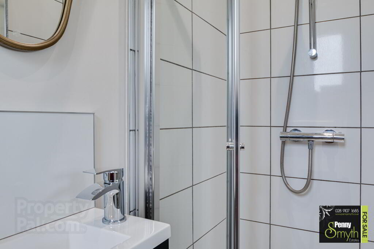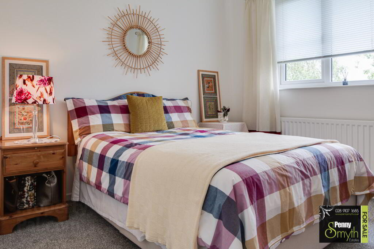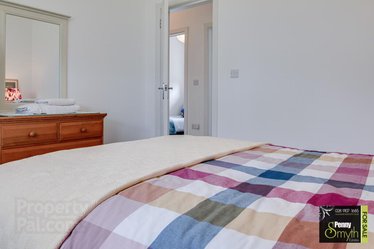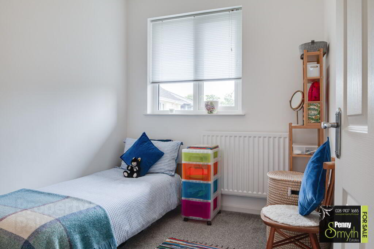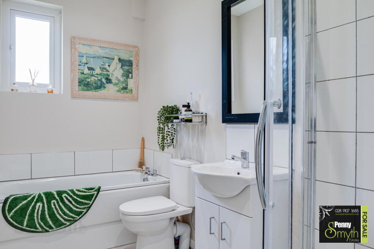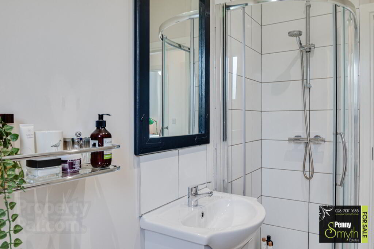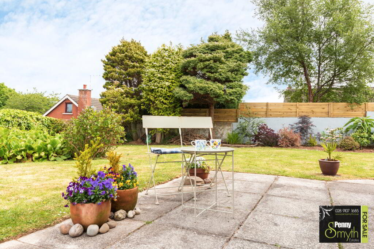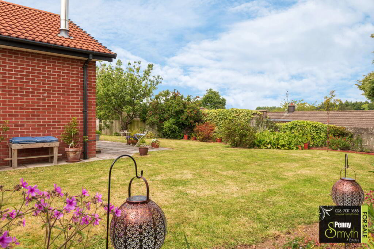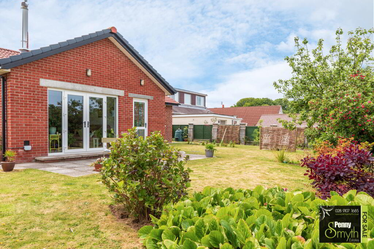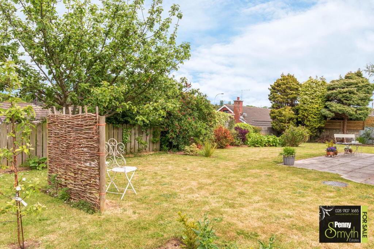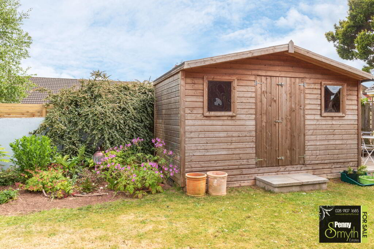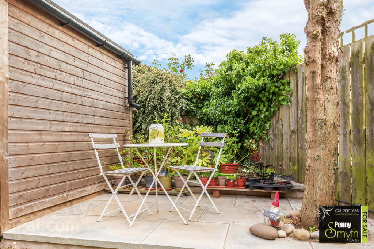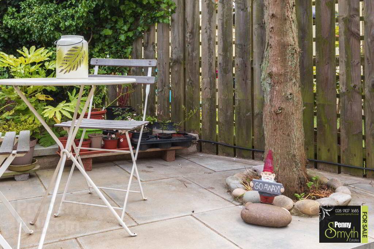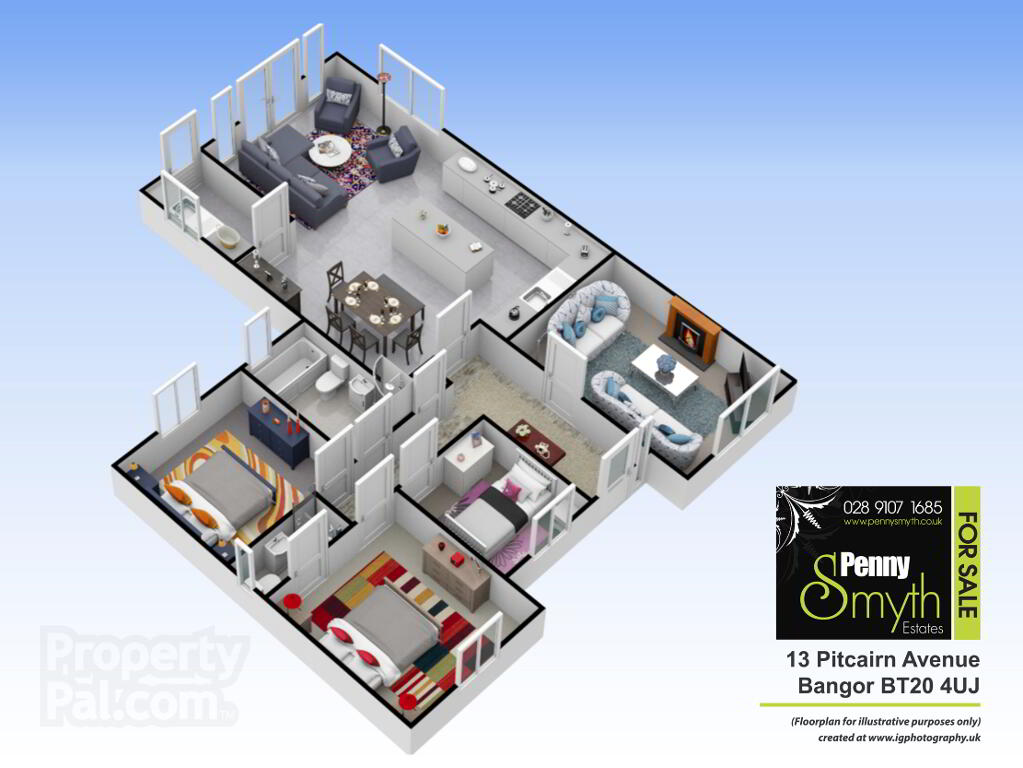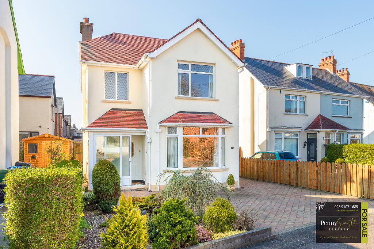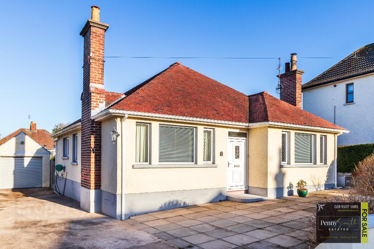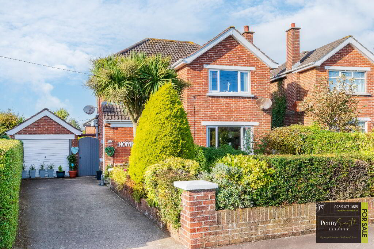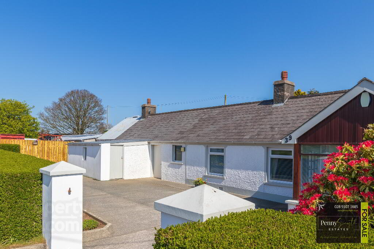This site uses cookies to store information on your computer
Read more

"Big Enough To Manage… Small Enough To Care." Sales, Lettings & Property Management
Key Information
| Address | 13 Pitcairn Avenue, Bangor |
|---|---|
| Style | Detached Bungalow |
| Status | Sold |
| Bedrooms | 3 |
| Bathrooms | 2 |
| Receptions | 2 |
| Heating | Gas |
| EPC Rating | D64/D68 |
Features
- Impressive Detached Bungalow
- Renovated with a Modern & Contemporary Style of Living
- Three Double Bedrooms
- Master with En Suite Shower Room
- Lounge with Feature Gas Fire
- Open Plan Modern Fitted Kitchen Equipped with Appliances & Generous Central Island
- Dining & Family Room with Wood Burning Stove
- Utility Room
- Four Piece White Bathroom Suite
- Gas Fired Central Heating
- uPVC Double Glazing Throughout
- PVC Soffits, Fascia & Guttering
- Tarmac Driveway with Multiple Car Spaces & Dual Access
- Beautifully Maintained & Enclosed Rear & Side Gardens
- Central Location, Close to Schools, Bus & Rail Station, Sports & Leisure Facilities
- Early Viewing Highly Recommended
Additional Information
Penny Smyth Estates is delighted to welcome to the market ‘For Sale’ this immaculately presented detached family bungalow situated in a quiet, yet convenient location close to Castle Park & Ward Park, & all the sports, leisure, cultural facilities & events which the City Of Bangor has to offer.
This fabulous home in a rarely available location has so much to offer & is sure to appeal to a wide variety of house hunters.
Comprising lounge with gas fire, a contemporary open plan space & fully fitted kitchen equipped with integrated appliances, dining area & family area with wood burning stove & a separate utility room. Four piece white bathroom suite & three double bedrooms with master benefiting from an ensuite shower room.
Private & enclosed grounds wrap around this property with an extensive driveway with room for multiple vehicles with double entry. Benefits from gas fired central heating & uPVC double glazing.
Within a close walking proximity to Bangor City centre, Bus & Railway station & Bangor Marina plus only a stones throw away from Bangor Aurora & lovely walks around acres of Castle Park. Enjoy free live music events at the band stand Ward Park. Close proximity to Bloomfield shopping centre & leading schools. Easy access for commuting to neighbouring towns.
All measurements are length x width at widest points
Entrance Hall
uPVC external front door with double glazed frosted insert & side panel. Cupboard housing electric consumer unit. Access to partially floored roof space via timber loft ladder. Double radiator with thermostatic valve, single radiator & carpeted flooring.
Lounge 16’1” x 10’7” (4.92m x 3.32m)
Feature fireplace with gas fire, wooden mantlepiece with sandstone surround & hearth. uPVC double glazed window, double radiator with thermostatic valve & carpeted flooring.
Open Plan Kitchen, Dining & Family Space 25’1” x 19’0” (7.64m x 5.79m)
Modern fitted kitchen with range of high & low level units with under counter lighting & centred kitchen island. 1½ bowl stainless steel sink unit with goose neck mixer tap & side drainer. Integrated appliances including fridge freezer, dishwasher, electric oven, four ring gas hob & stainless steel extractor over with glass splash back. uPVC double glazed window, recessed lighting, double radiator with thermostatic valve & ceramic tiled flooring
Family Space
Feature wood burning stove, uPVC double glazed French doors opening to rear garden, recessed lighting & ceramic tiled flooring.
Utility Room 8’10” x 5’8” (2.71m x 1.73m)
Low level units, stainless steel sink unit with mixer tap & side drainer. Plumbed for washing machine & recess for tumble dryer. Cupboard housing ‘Worcester’ gas boiler. uPVC external rear door with double glazed panels, uPVC double glazed window, recessed lighting, single radiator with thermostatic valve & ceramic tiled flooring.
Bedroom One 11’10” x 10’7” (3.62m x 3.32m)
uPVC double glazed window, double radiator with thermostatic valve & carpeted flooring.
En Suite Shower Room
Comprising shower cubicle with thermostatically controlled mixer shower, vanity wash hand basin with mixer tap & tiled splash back., close couple w.c. uPVC double glazed frosted window, recessed lighting, walls part tiled, extractor fan & ceramic tiled flooring.
Bedroom Two 10’0” x 7’10” (3.06m x 2.40m)
uPVC double glazed window, single radiator with thermostatic valve & carpeted flooring.
Bedroom Three 8’10” x 7’6” (2.70m x 2.30m)
uPVC double glazed window, single radiator with thermostatic valve & carpeted flooring.
Bathroom
Four piece white bathroom suite comprising corner shower cubicle with thermostatically controlled mixer shower, panelled bath with mixer tap, vanity wash hand basin with mixer tap & close couple w.c. uPVC double glazed frosted window, recessed lighting, walls part tiled, extractor fan, vertical heated towel rail & ceramic tiled flooring.
Front Exterior
Tarmac driveway with room from multiple vehicles with double entry, power point for electric car charging, mounted gas & electricity meter. Wall mounted mail box. Decorative gravel flower beds. Outside lighting.
Rear Exterior
Fully enclosed with gated access. Beautiful & well maintained gardens laid in lawn with mature shrubs & trees with views across Ward Park, Paved patio areas. Outside electric power points, water tap & outside lighting.
Need some more information?
Fill in your details below and a member of our team will get back to you.

