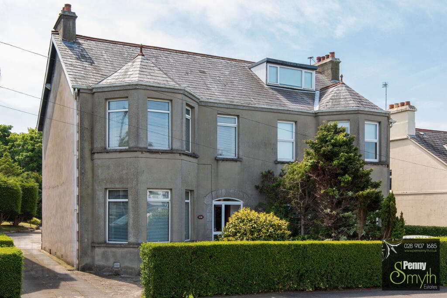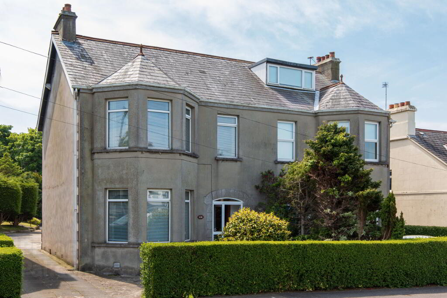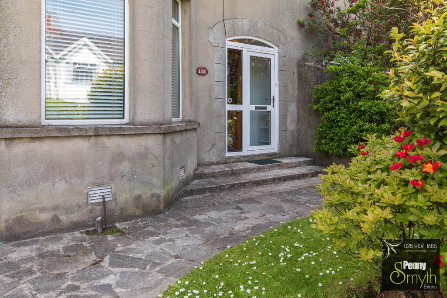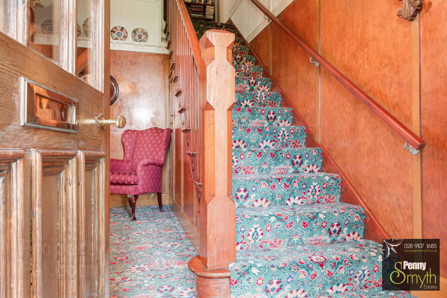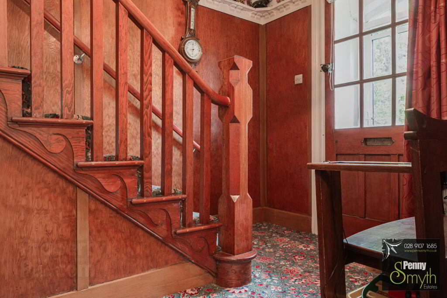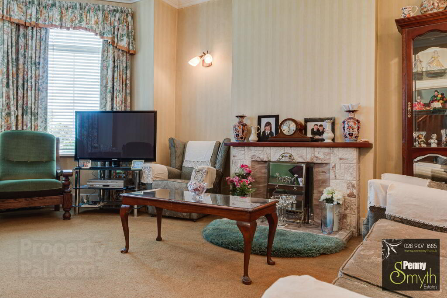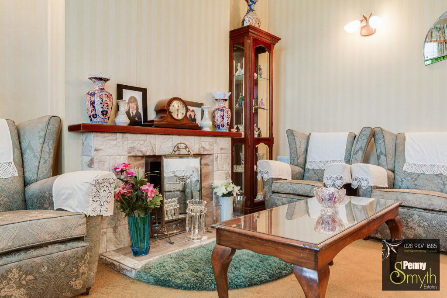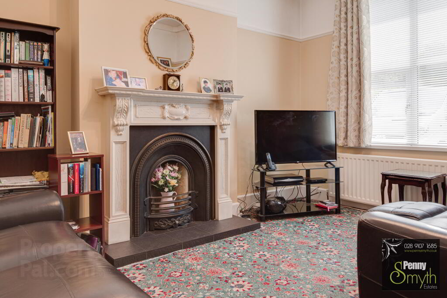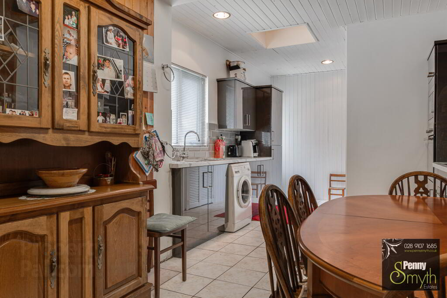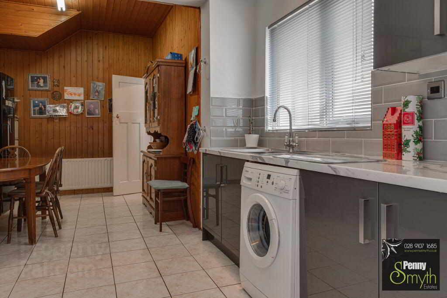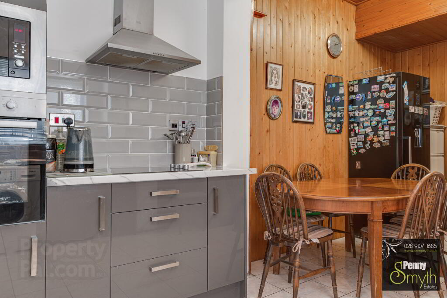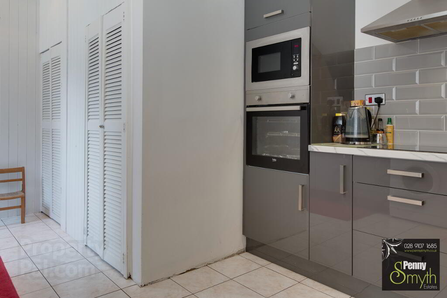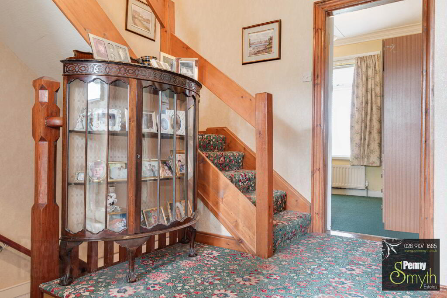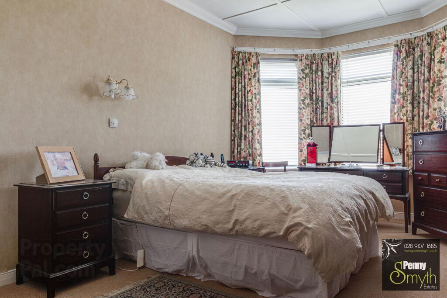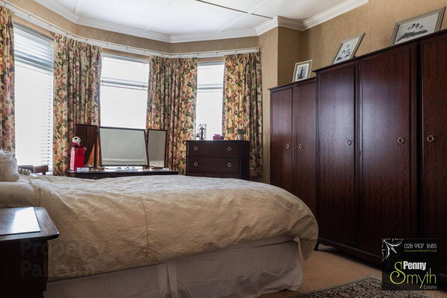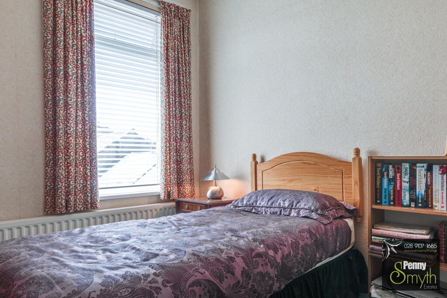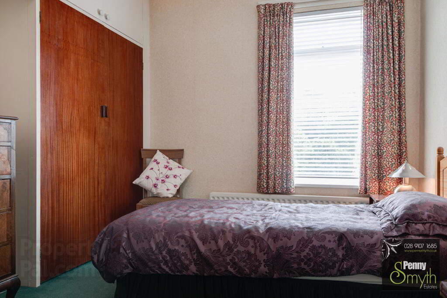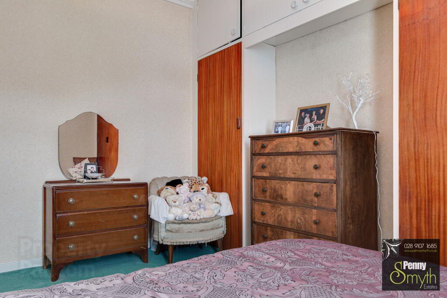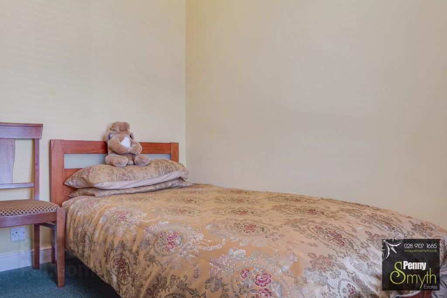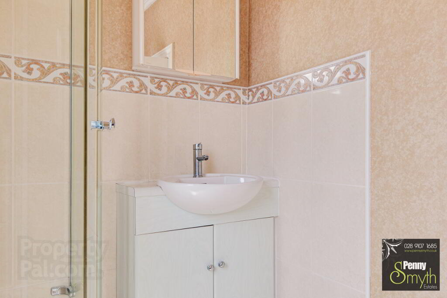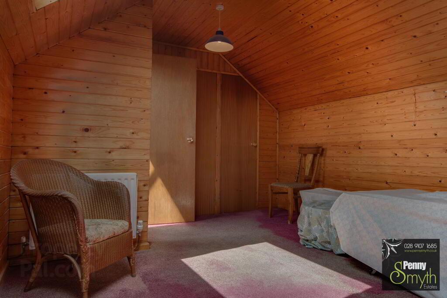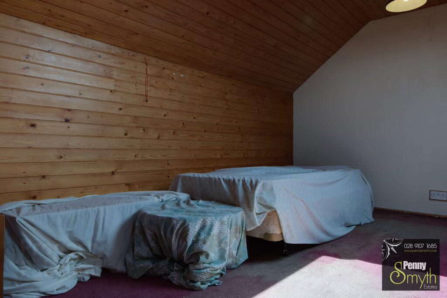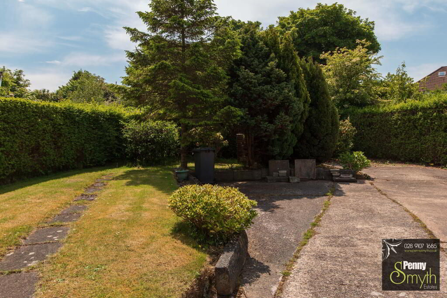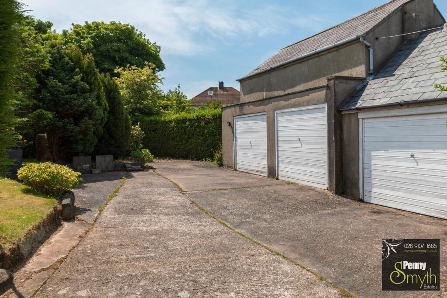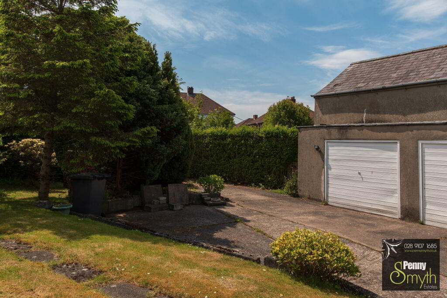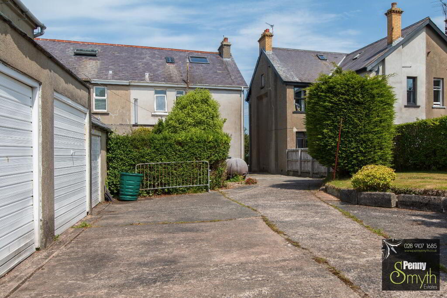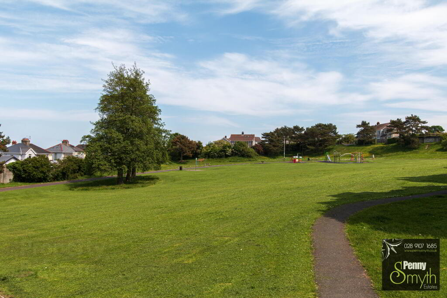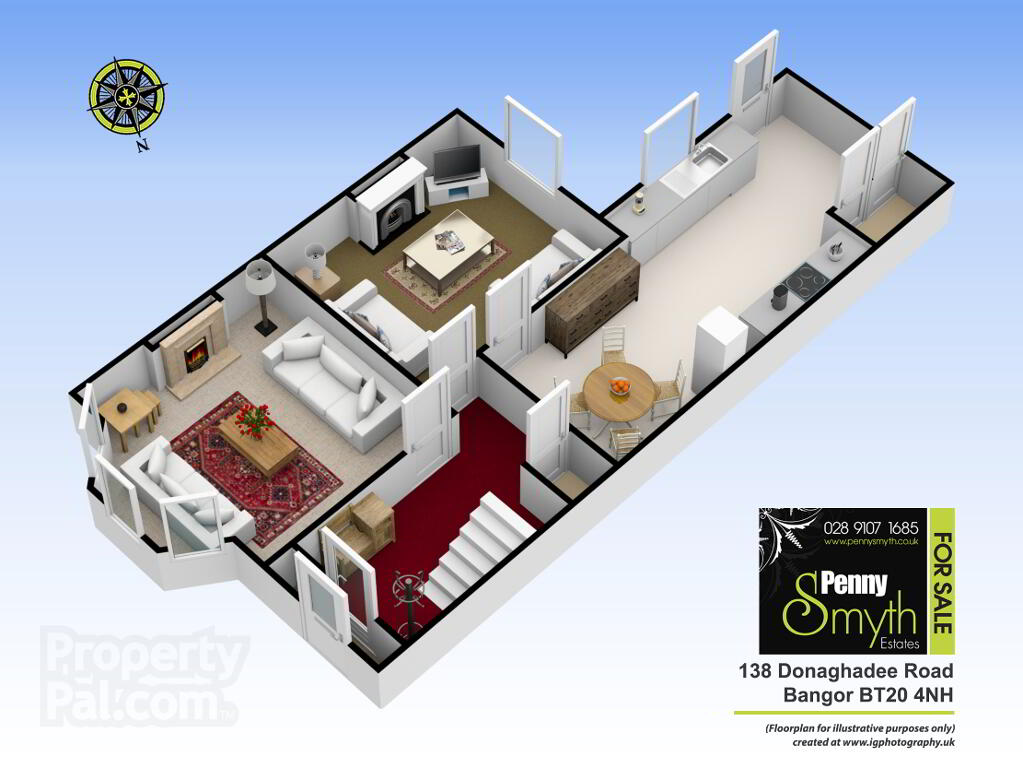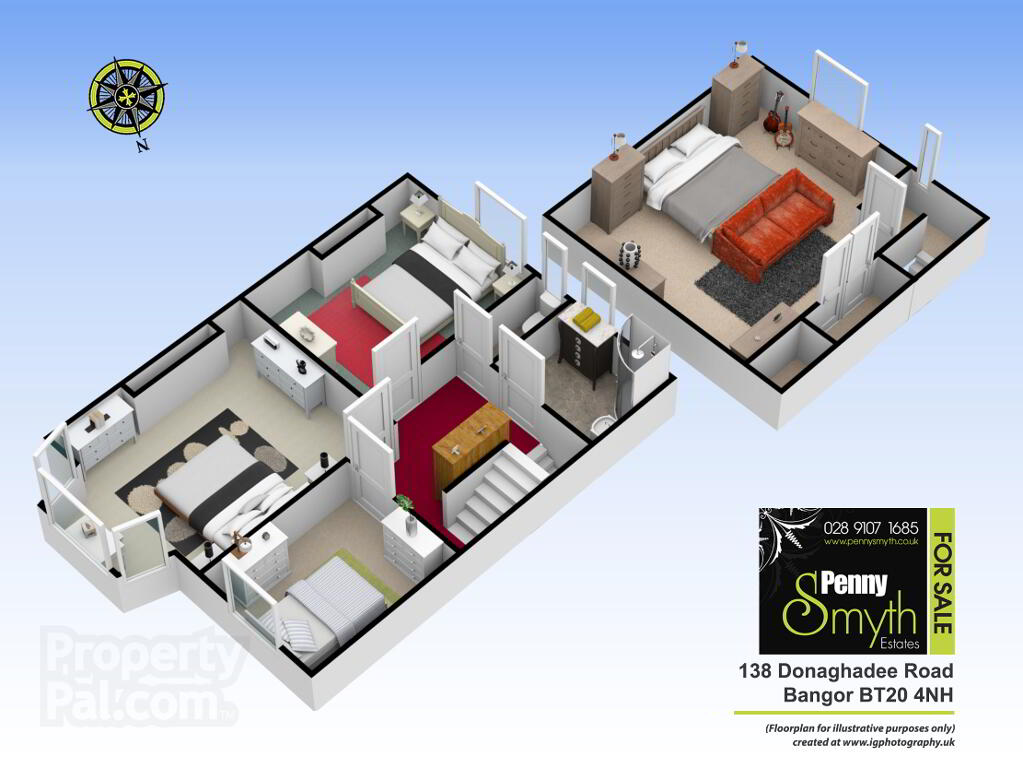This site uses cookies to store information on your computer
Read more

"Big Enough To Manage… Small Enough To Care." Sales, Lettings & Property Management
Key Information
| Address | 138 Donaghadee Road, Bangor |
|---|---|
| Style | Semi-detached House |
| Status | Sold |
| Bedrooms | 4 |
| Bathrooms | 1 |
| Receptions | 2 |
| Heating | Oil |
| EPC Rating | F25/E46 |
Features
- Extended Three Storey Semi Detached Home
- Roof Space Conversion
- Four Bedrooms
- Lounge with Open Fire
- Family Room with Open Fire
- Modern Fitted Kitchen with Dining Space
- White Shower Suite
- Separate W.C.
- uPVC Double Glazed Windows
- Oil Fired Central Heating
- Extensive Driveway
- Double Garage to Rear
- Garden with Southerly Aspect
Additional Information
Penny Smyth Estates is delighted to welcome to the market ‘For Sale’ this fabulous three storey family home situated in a convenient location within walking distance to Bangor’s town centre.
Retaining many of it’s original features with high ceilings, picture rails & offering versatile accommodation.
Comprising of a lounge with an open fire & feature Bay window. A further reception with an open fire offering additional space for the family & an extended kitchen providing dining space.
On the first floor, a shower suite & separate w.c. two double bedrooms & third single bedroom. Staircase to the second floor with roof space conversion revealing a fourth bedroom.
This property benefits from oil fired central heating, uPVC double glazing throughout, extensive driveway leading to double garage & enclosed private, southerly rear garden.
There is so much on the door step of this property. Within walking distance to Bangor’s town centre, coastal walks along Ballyholme beach & to leading schools. Just around the corner there are local amenities & public transport links.
This property should appeal to a wealth of buyers for its accommodation, location & price.
Entrance Porch
uPVC double glazed entrance door with integral mailbox & tile flooring.
Entrance Hall
Timber glazed panelled door with integral mailbox, wood panelled walls, plate shelves, double radiator with thermostatic valve & carpeted flooring. Under stairs cloakroom, housing electric consumer unit & electricity meter.
Lounge 16’5” x 13’6” (5.01m x 4.13m)
Feature open fire with tiled hearth, surround & wooden mantle. uPVC double glazed Bay window, double radiator with thermostatic valve & carpeted flooring.
Family Room 13’5” x 11’10” (4.11m x 3.61m)
Feature Aircrete fire place with cast iron insert & tiled hearth. uPVC double glazed windows, double
radiator with thermostatic valve & carpeted flooring.
Kitchen with Dining Space 24’7” x 10’10” (7.50m x 3.31m)
Fitted kitchen with a high gloss fascia with a range of high and low level units with 1 ½ bowl stainless steel side unit and side drainer. Integrated oven & microwave oven, four ring ceramic hob and stainless steel extractor over. uPVC double glazed window & rear exterior door, walls tiled at units & ceramic tile flooring. Dining area with wood wall panelling. Built in storage with indoor oil boiler & single radiator.
First Floor
Bedroom One 17’5” x 12’0” (5.32m x 3.67m)
uPVC double glazed Bay window, panelled ceiling, double radiator with thermostatic valve & carpeted flooring.
Bedroom Two 12’6” x 10’1” (3.82m x 3.67m)
Built in storage cupboard. uPVC double glazed window, panelled ceiling, double radiator with
thermostatic valve & carpeted flooring.
Bedroom Three 9’5” x 9’2’’ (2.87m x 2.80m)
uPVC double glazed window, panelled ceiling, double radiator with thermostatic valve &
carpeted flooring.
W.C
Low flush w.c. uPVC double glazed frosted window, part tiled walls, carpeted flooring.
Shower Suite
Thermostatically controlled corner shower enclosure, vanity sink unit with mixer tap. uPVC double glazed frosted window, part tiled walls, panelled ceiling, double radiator with thermostatic valve & ceramic tiled flooring.
Second Floor
Bedroom Four 17’10” x 15’2” (5.45m x 4.64m)
Built in storage, Velux window, tongue & grove ceiling & walls. Carpeted flooring.
Front Exterior
Garden in lawn, bordered by hedging & driveway with access to parking at rear.
Rear Exterior
Private rear garden laid in lawn with extensive driveway to double garage. Outside lighting & water supply.
Need some more information?
Fill in your details below and a member of our team will get back to you.

