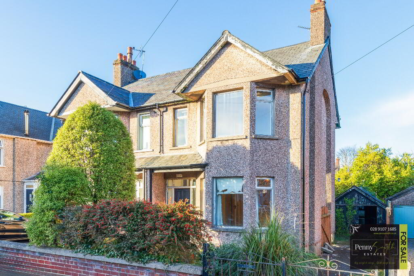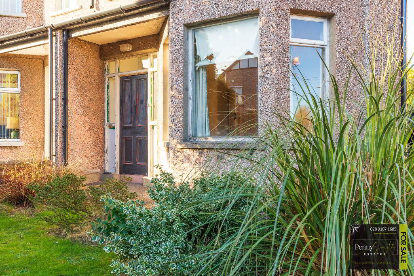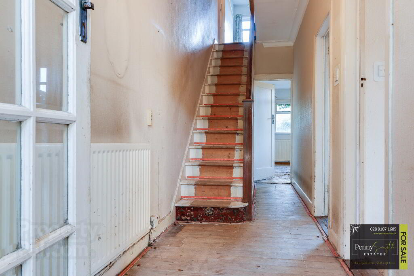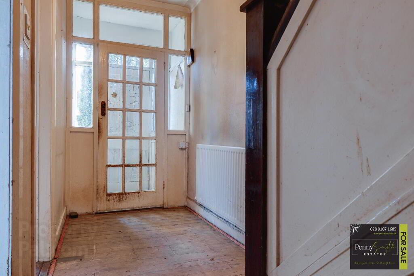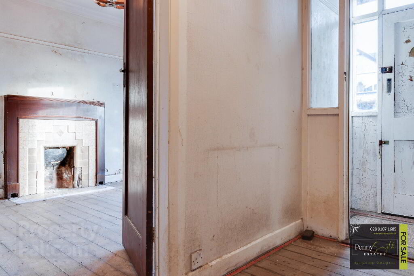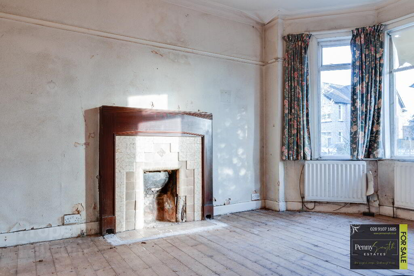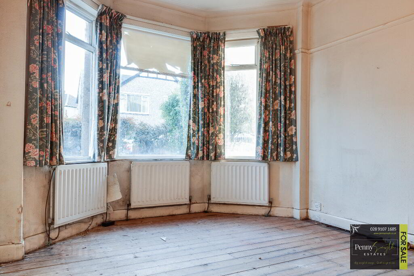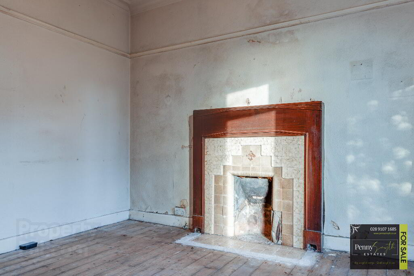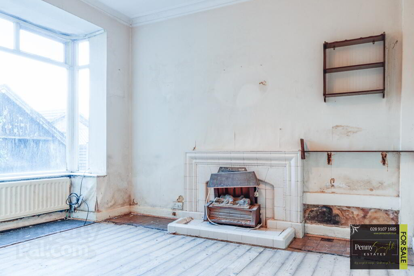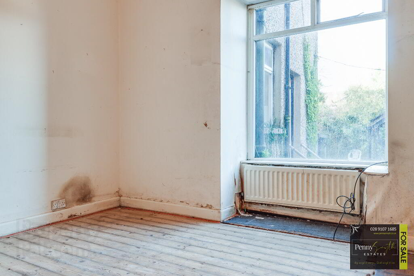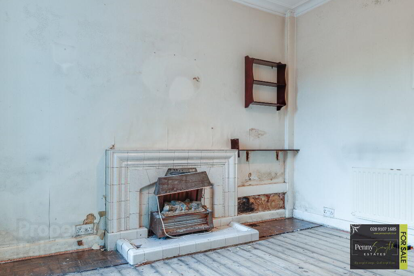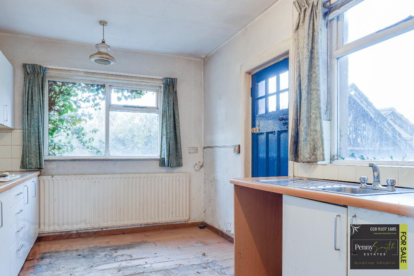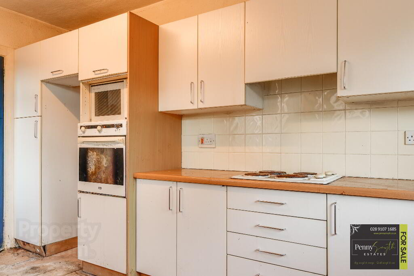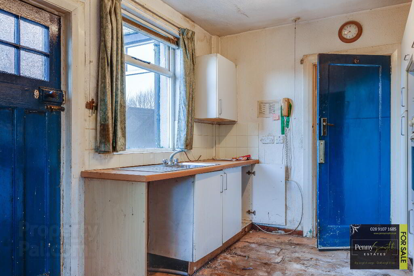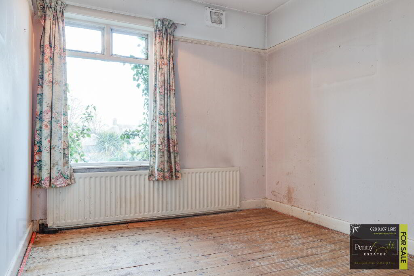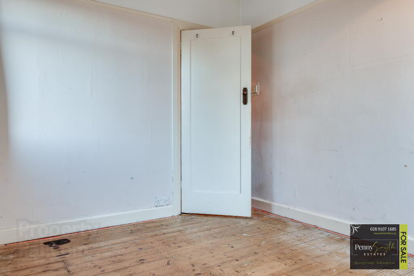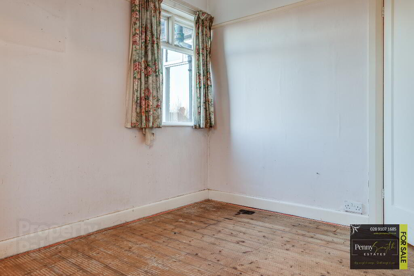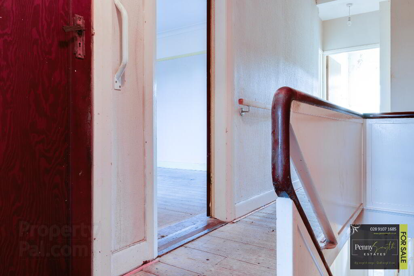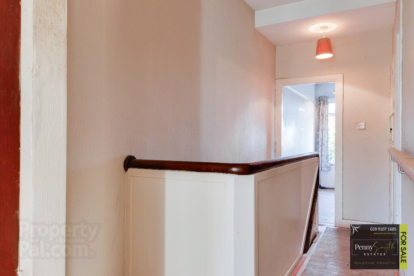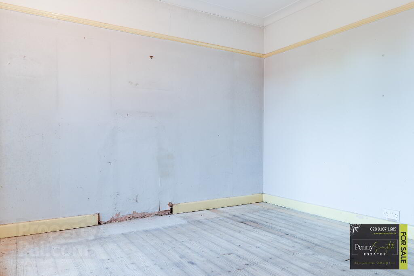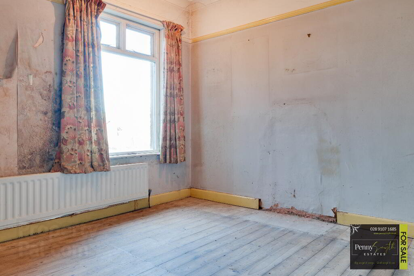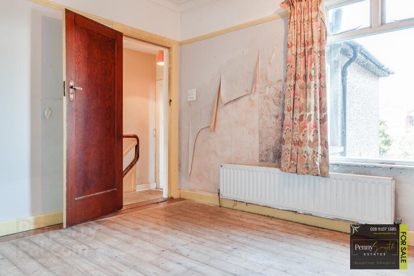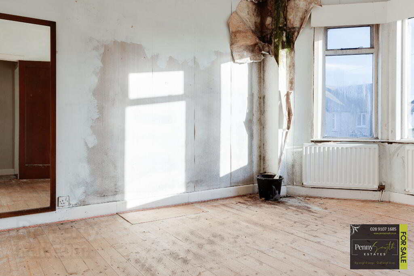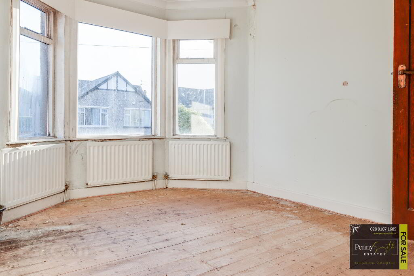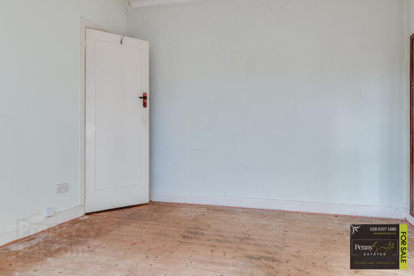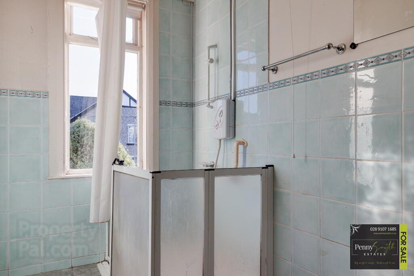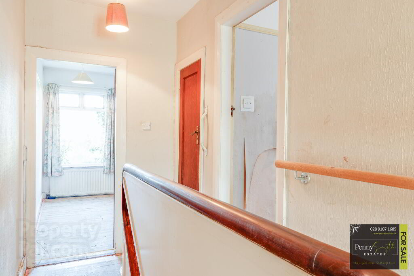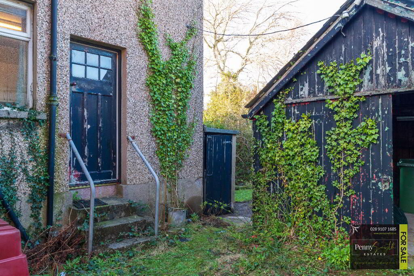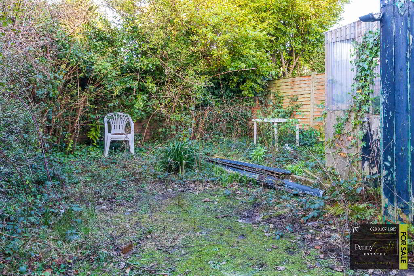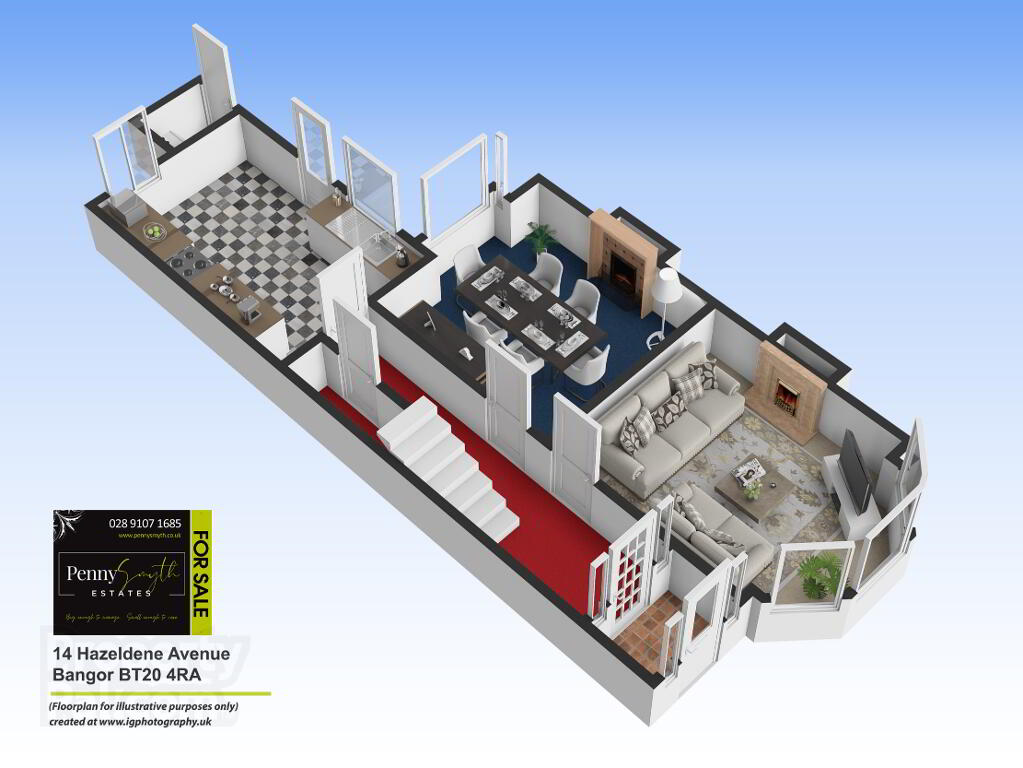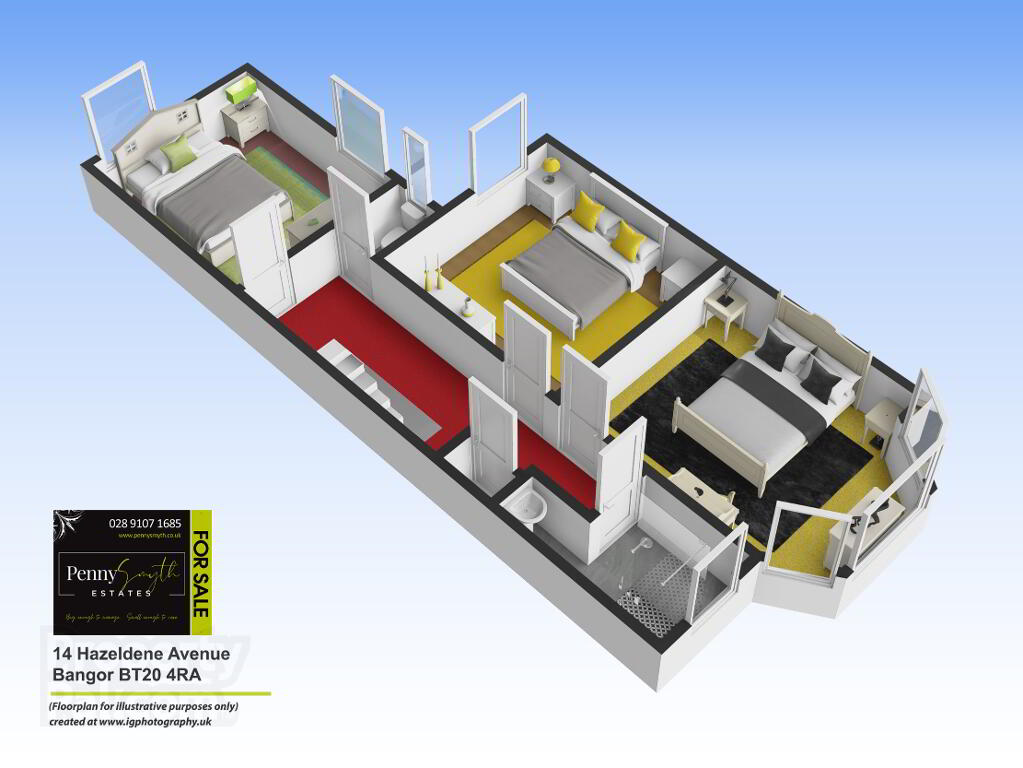This site uses cookies to store information on your computer
Read more

"Big Enough To Manage… Small Enough To Care." Sales, Lettings & Property Management
Key Information
| Address | 14 Hazeldene Avenue, Bangor |
|---|---|
| Style | Semi-detached House |
| Status | For sale |
| Price | Price from £150,000 |
| Bedrooms | 3 |
| Bathrooms | 1 |
| Receptions | 2 |
| Heating | Oil |
| EPC Rating | F26/E52 |
Features
- Cash Purchase Only
- Semi Detached
- Three Bedrooms
- Shower Room & Separate W.C.
- Oil Fired Central Heating
- Private & Enclosed Rear Garden
- In Need of Renovation, Sympathetic Modernisation & Refurbishment
- Fabulous Opportunity For a Project
- Early Viewing Recommended
Additional Information
Penny Smyth Estates is delighted to welcome to the market ‘For Sale’ this three bedroom semi detached property located in a sought after area just off Donaghadee Road, Bangor.
This property requires renovation works & sympathetic modernisation & refurbishment throughout. A fabulous opportunity for a project, to create an amazing space ideal for a family home.
The ground floor comprises lounge, separate dining room & kitchen. The first floor offers three generous bedrooms, a shower room & separate facility, plumbed for a w.c.
This property benefits from, oil fired central heating, off road parking & an enclosed rear garden. Only a stones’ throw away from ie Bangor Golf Club, Carnegie Library, Ward Park & Bangor’s town centre is on your doorstep. Walking distance to fabulous walks along the coastal path & Ballyholme beach.
Within close proximity to Bangor’s leading schools & public transport links.
This property should appeal to a wealth of buyers for its accommodation location & price. Early viewing is highly recommended to prevent disappointment.
All measurements are length x width at widest points
Entrance Porch
Timber exterior door, single pane side windows, cupboard housing electric meter & electric consumer unit.
Entrance hall
Timber internal door with glass inserts, single radiator & under stairs storage cupboard.
Lounge 13’11” x 11’0” (4.26m x 3.35m into bay)
Timber frame single pane bay windows, dado rail, picture rail & cornicing. Fireplace with wooden mantle, tiled surround & hearth.
Dining Room 13’1” x 10’10” (4.0m x 3.32m into bay)
Fireplace with tiled mantle surround & hearth. Single pane Bay window, cornice ceiling & double radiator.
Kitchen 13’11” x 8’11” (4.25m x 2.72m)
Range of high & low level units, stainless steel sink unit & side drainer. Timber frame single pane windows, part tiled walls, timber exterior rear door, single radiator
First Floor Landing
Wooden bannisters, hot press housing water cylinder & airing shelves.
Bedroom One 13’11” x 10’7” (4.25m x 3.23m)
Timber frame single pane Bay window single radiator.
Bedroom Two 11’0” x 10’11” (3.37m x 3.33m)
Timber frame single pane window, dado rail, picture rail & corning.
Bedroom Three 11’0” x 9’0” (3.37m x 2.74m)
Timber frame single pane windows, single radiator & picture rail.
Separate W.C.
Plumbing for a w.c
Shower Room
Disability shower screen, shower tray with electric shower over, pedestal wash hand basin with hot & cold taps, part tiled walls, timber frame single pane window, extractor fan, single radiator & ceramic tiled flooring.
Front Exterior
Gated access, tarmac driveway. Garden laid in lawn, mature shrubs & gated access to rear.
Rear Exterior
Rear garden enclosed with gated access. Timber garage. Boiler house with oil fired boiler & PVC oil tank.
Need some more information?
Fill in your details below and a member of our team will get back to you.

