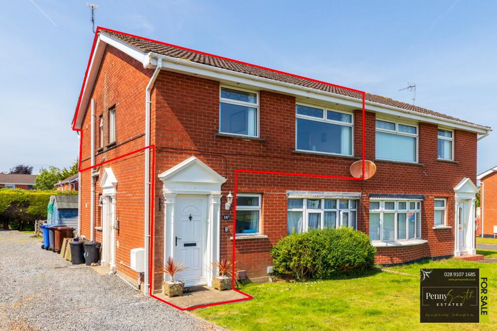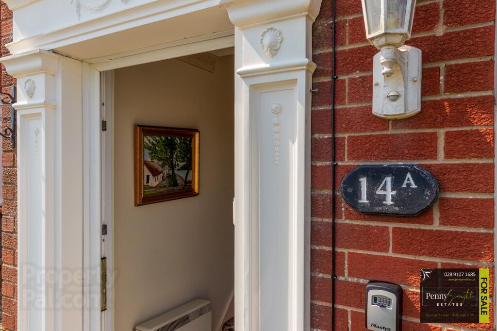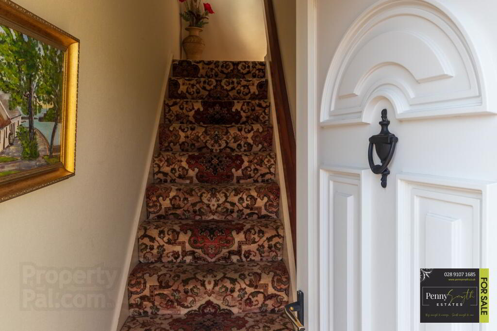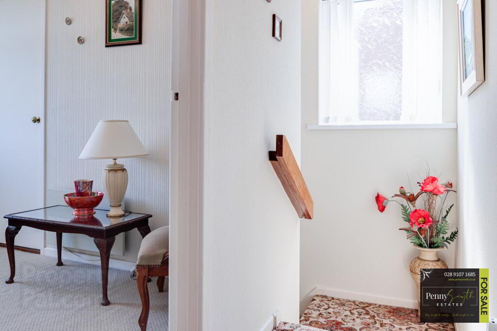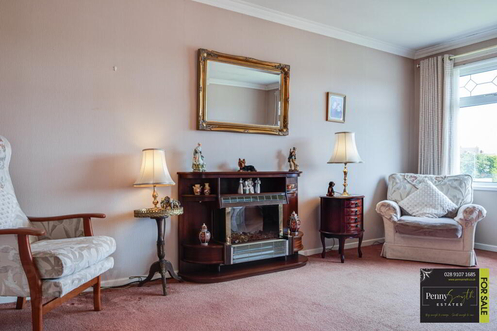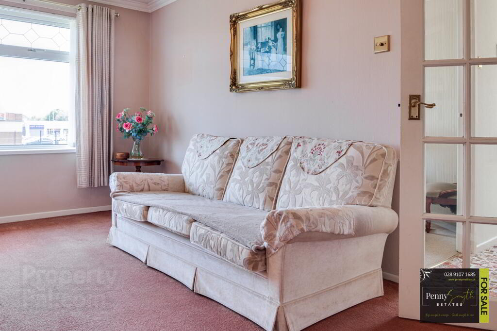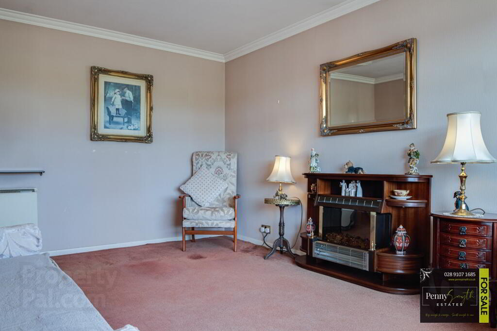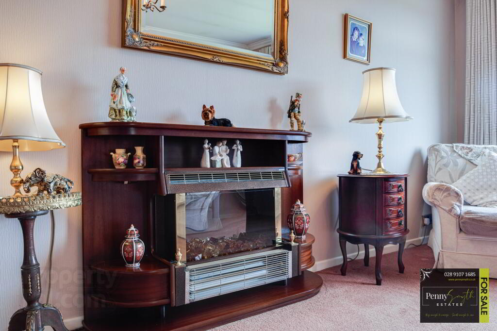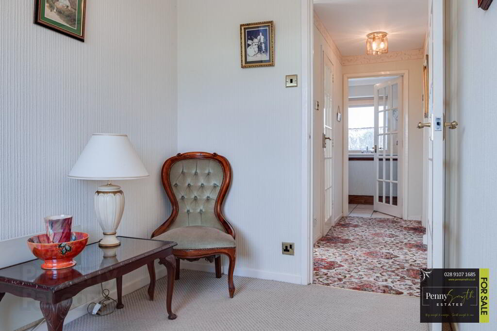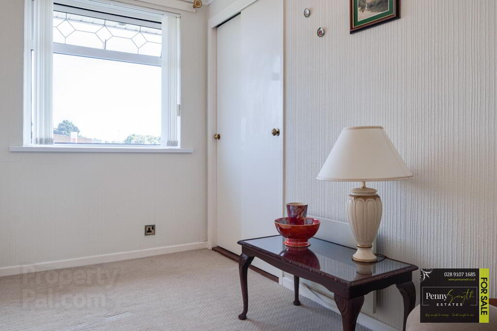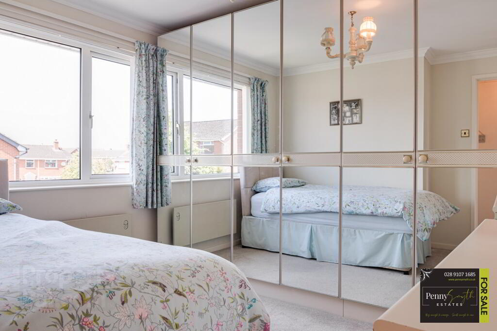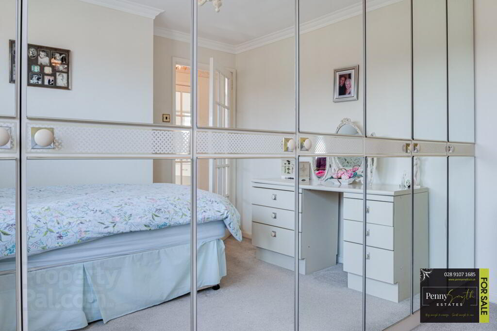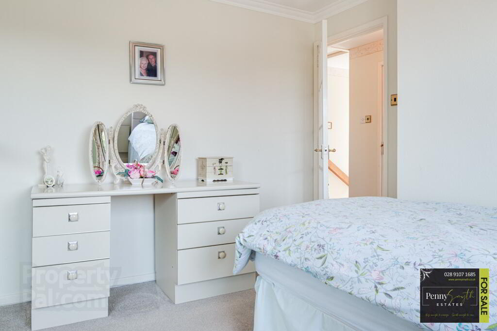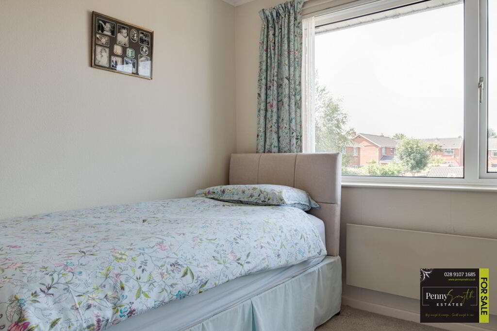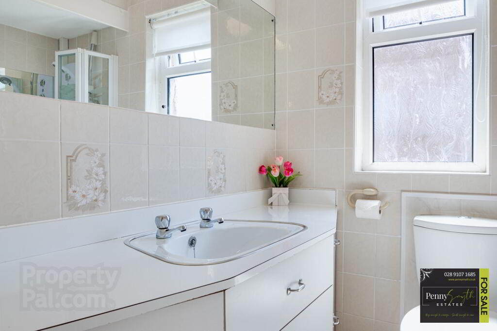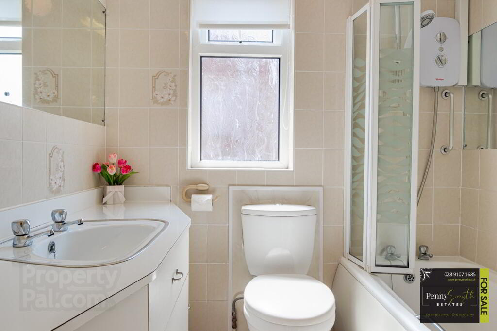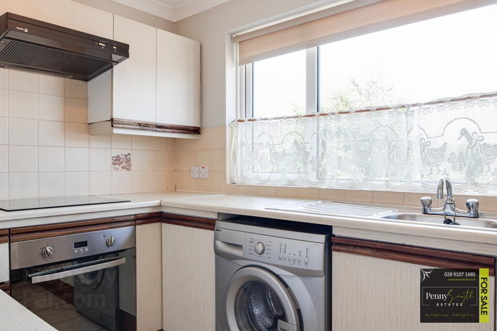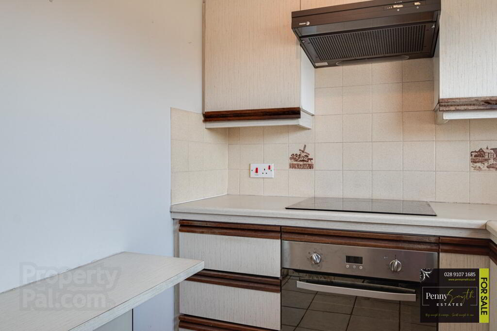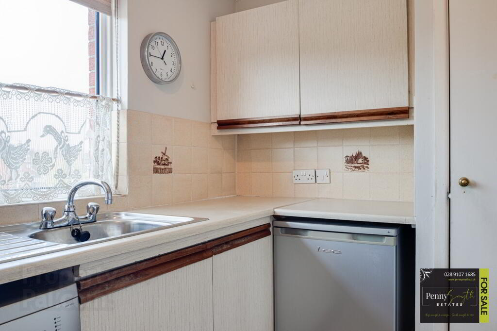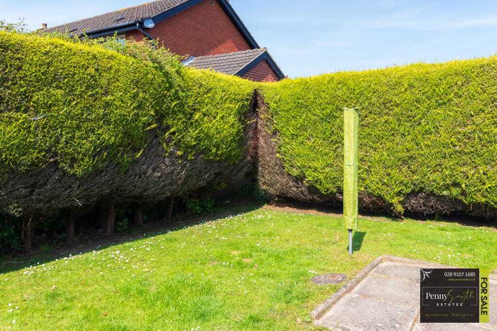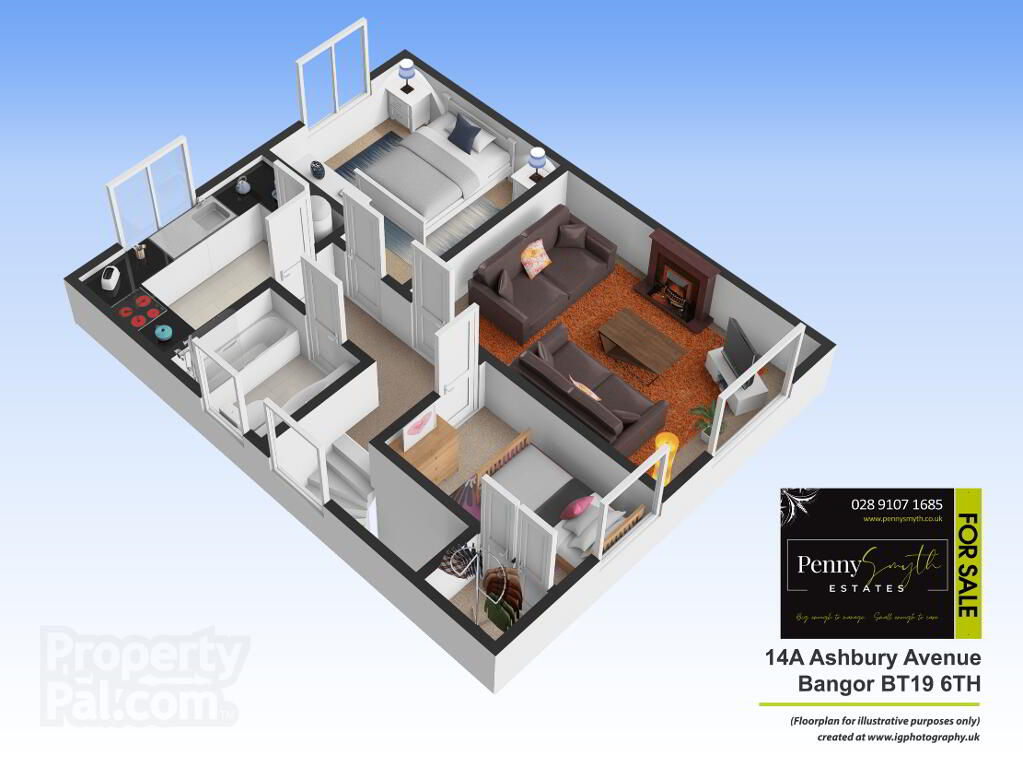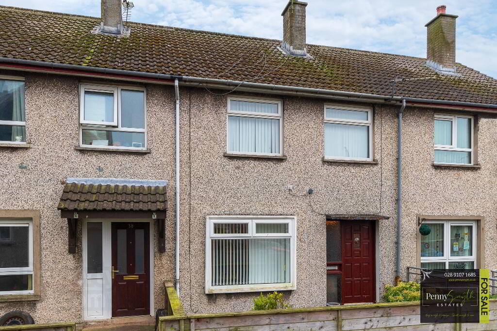This site uses cookies to store information on your computer
Read more

"Big Enough To Manage… Small Enough To Care." Sales, Lettings & Property Management
Key Information
| Address | 14a Ashbury Avenue, Bangor |
|---|---|
| Style | Maisonette |
| Status | Sold |
| Bedrooms | 2 |
| Bathrooms | 1 |
| Receptions | 1 |
| Heating | Electric Heating |
| EPC Rating | D57/D65 |
Features
- First Floor Maisonette
- Two Bedrooms
- Fitted Kitchen
- Living Room
- Three Piece White Bathroom Suite
- uPVC Double Glazed Windows
- Economy 7 Heating System
- Off Road Parking
- Rear Garden with Sunny Aspect
- Early Viewing is Highly Recommended
- No Onward Chain & Investment Potential
Additional Information
Penny Smyth Estates is delighted to welcome to the market ‘For Sale’ this two bedroom first floor maisonette located on Ashbury Avenue, Bangor.
This property has been very well maintained however, needs sympathetic modernisation & refurbishment throughout.
This apartment comprises a spacious living room, fitted kitchen, two bedrooms & a three piece white bathroom suite.
This property benefits from uPVC double glazing, Economy 7 heating system, rear garden laid in lawn & off road parking.
Convenient location as it’s only a stone’s throw away from Ashbury shopping complex & public transport. Short car journey takes you to Bangor’s city centre & Bloomfield shopping complex.
This property should appeal to first time buyers & those looking for comfortable retirement and easy living for its accommodation, location & price.
All measurements are length x width at widest points
Entrance Hall
uPVC external front door. Carpeted stairs with mounted hand rail. uPVC double glazed frosted window, access to floored roof space via Slingsby ladder.
Lounge 15’2 x 10’7” (4.63m x 3.24m)
uPVC double glazed window, mounted electric heater & carpeted flooring.
Kitchen 6’1” x 10’8” (1.87m 3.27m)
Fitted kitchen with a range of high & low level units with stainless steel sink unit & side drainer with mixer taps. Integrated electric oven with four ring ceramic hob with extractor over. Recessed for washing machine & under counter fridge. Airing cupboard with foam insulated hot water cylinder & airing shelves. uPVC double glazed window, walls part tiled, mounted electric heater & ceramic tiled flooring.
Bathroom
Three piece white bathroom suite comprising panelled bath with hot & cold taps & ‘Redring’ electric shower over. Vanity wash hand basin with hot & cold taps. Close coupled w.c. Walls fully tiled, extractor fan & Vinyl flooring.
Bedroom One 10’9” x 10’7” (3.28m x 3.24m)
uPVC double glazed window, mounted electric heater & carpeted flooring.
Bedroom Two 9’10” x 6’1” (3.02m x 1.87m)
Built in wardrobe with hanging & shelving, uPVC double glazed window, mounted electric heater & carpeted flooring.
Front Exterior
Shared stoned driveway. Front garden laid in lawn.
Rear Exterior
Garden laid in lawn with paved patio area.
Need some more information?
Fill in your details below and a member of our team will get back to you.

