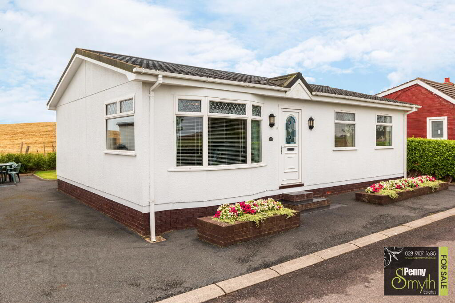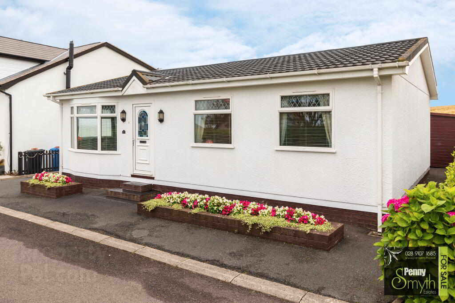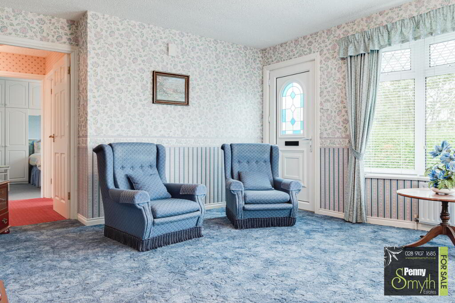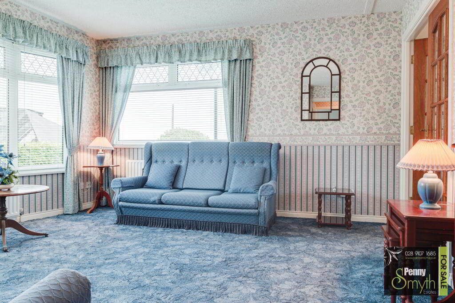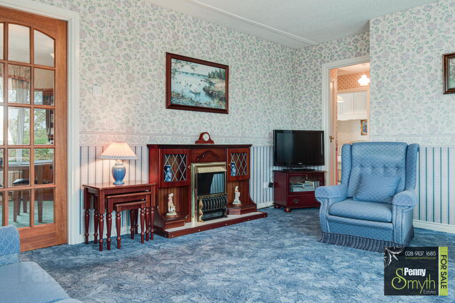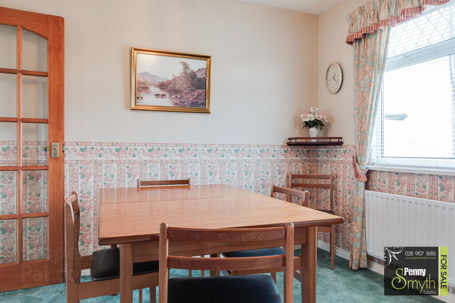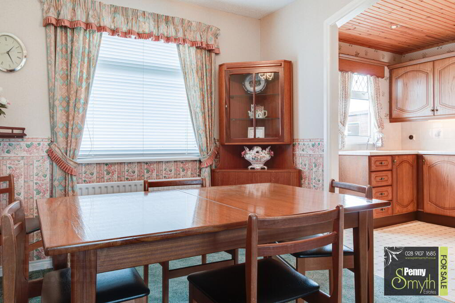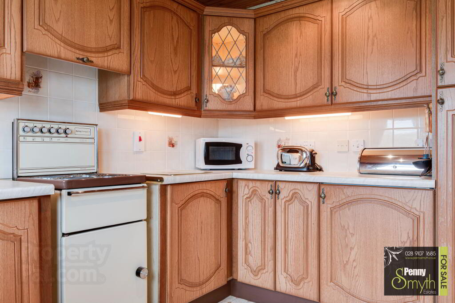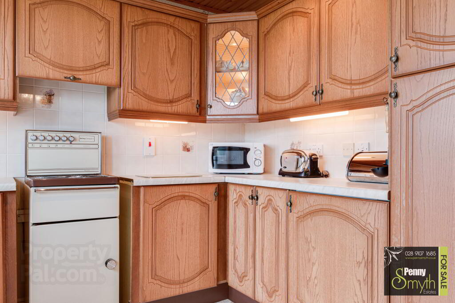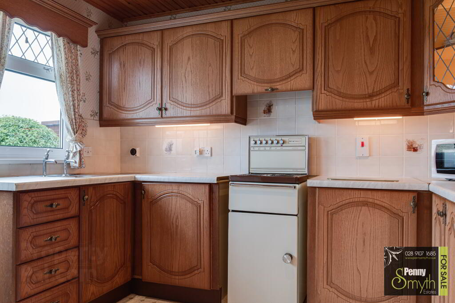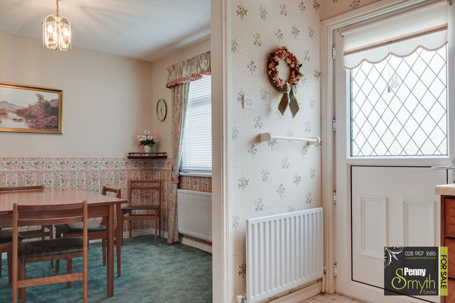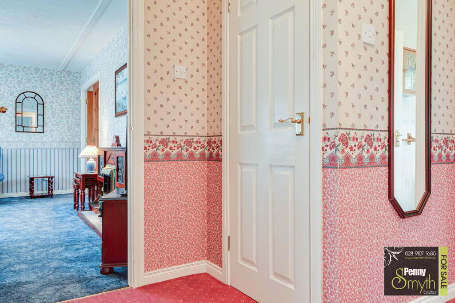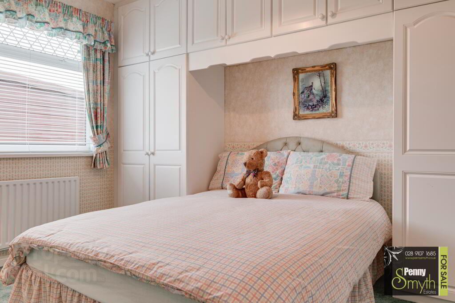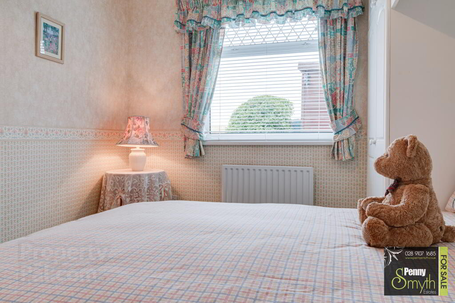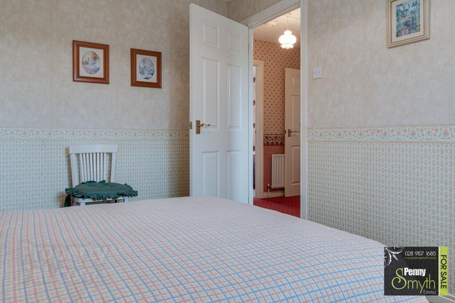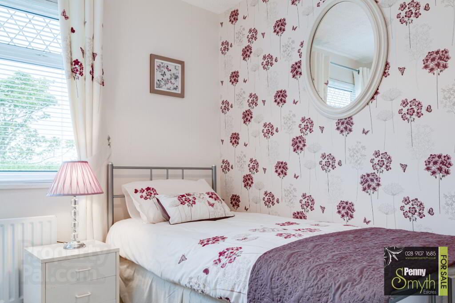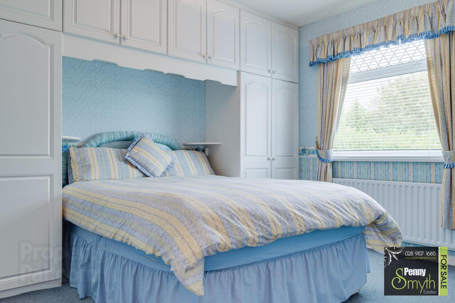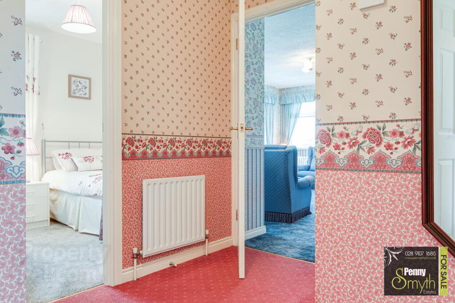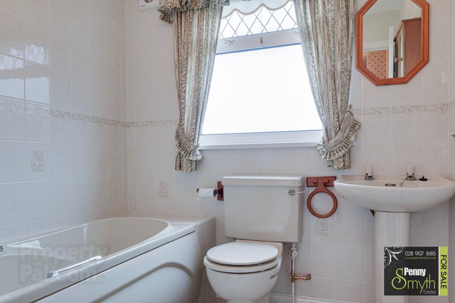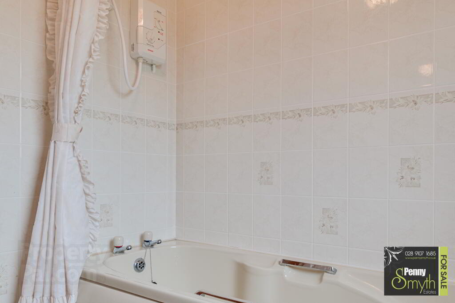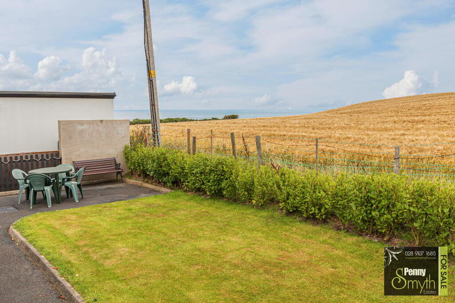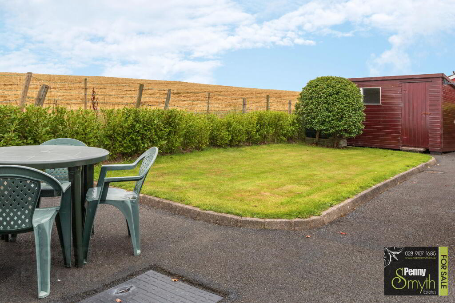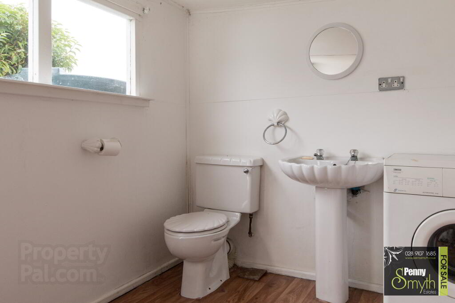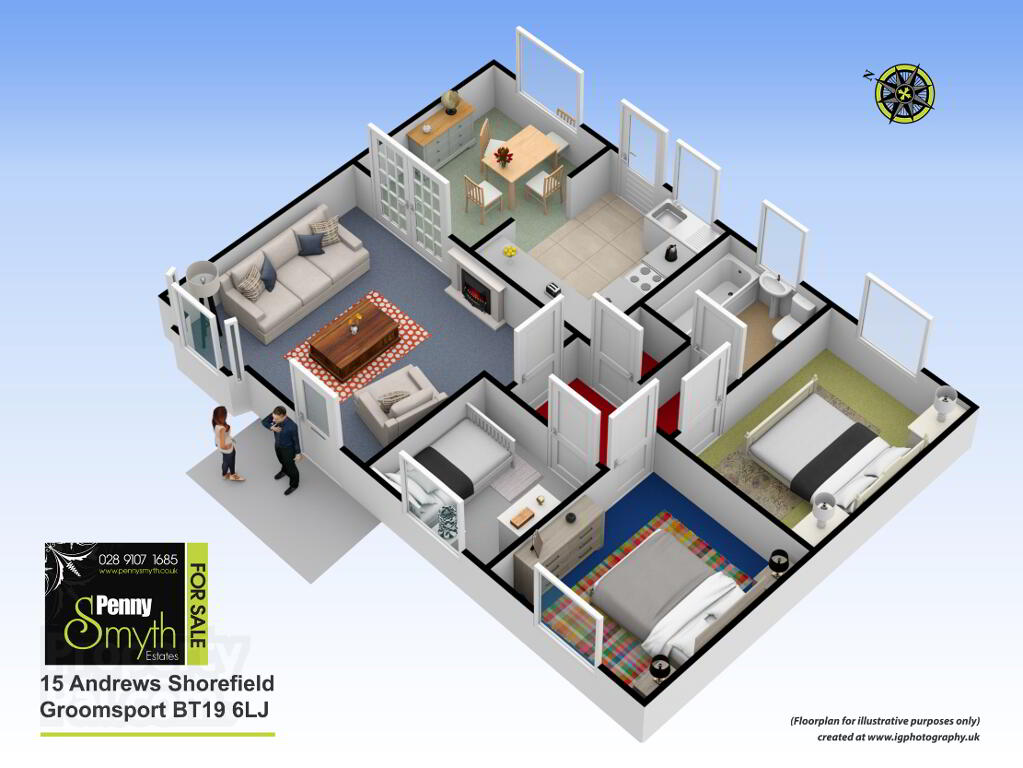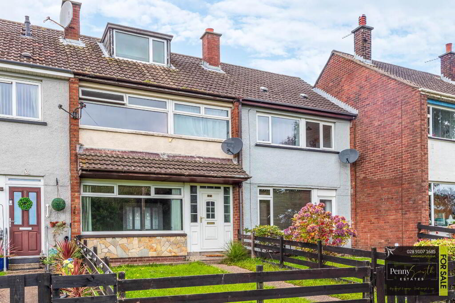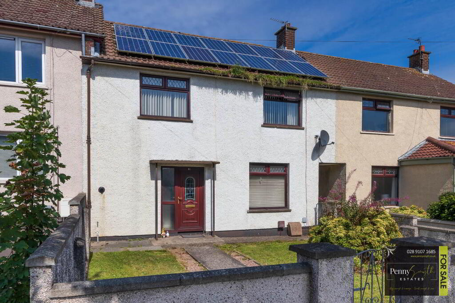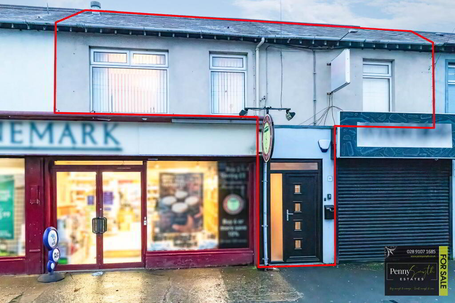This site uses cookies to store information on your computer
Read more

"Big Enough To Manage… Small Enough To Care." Sales, Lettings & Property Management
Key Information
| Address | 15 Andrews Shorefield, Groomsport |
|---|---|
| Style | Bungalow |
| Status | Sold |
| Bedrooms | 3 |
| Bathrooms | 1 |
| Receptions | 2 |
| Heating | Oil |
| EPC Rating | F29/E54 |
Features
- Cash Purchase Only
- Detached Cottage Style Bungalow
- Unique Development
- Rural Setting with Sea Views
- Fitted Kitchen with Open Plan Dining Space
- Living Room
- Three Bedrooms
- Three Piece White Bathroom Suite
- Oil Fired Central Heating
- uPVC Double Glazing
- Perfect Holiday Home or Perhaps Air B&B
Additional Information
Penny Smyth Estates is delighted to welcome to the market ‘For Sale’ this three bedroom, park home style bungalow situated in a unique development & coastal location with an advantage of sea views over Belfast Lough.
Andrew Shorefield is on the periphery of the historic seaside village of Groomsport which is within walking distance to walks along the beach & the harbour.
This property is perfect for those considering to down size & retire by the sea or if you are seeking a sanctuary to retreat too for its convenient location to all Co Down has to offer.
Comprising of living space leading to dining area open plan to fitted kitchen. Two double bedrooms with built in furniture, a further single bedroom & three piece white bathroom suite. & a garden shed plumbed with a further w.c.
This property benefits from garden shed facilitating additional storage & w.c. uPVC double glazing, oil fired central heating, off road parking & rear garden with a rural aspect & sea views.
Close proximity to walks along the coast line, local amenities & a short drive either direction will take you to Bangor or Donaghadee.
Early Viewing is highly recommended!
Cash Purchase Only
Entrance
uPVC glazed exterior door.
Living Room 12’10” x 14’11” (3.92m x 4.56m)
uPVC double glazed bay and side window, electric fire & wooden fire place, single radiators & carpeted flooring.
Dining Room 10’2” x 8’7” (3.10m x 2.61m)
French doors onto living room, uPVC double glazed window & single radiator.
Open plan to
Kitchen 10’1” x 8’3” (3.09m x 2.53m)
Range of high & low level units, tiled at units with laminate work top & stainless steel sink unit with side drainer. Integrated fridge, recess for cooker with extractor over. uPVC double glazed window & rear exterior door. Electric mounted consumer unit, tongue and groove timber ceiling with recessed lighting, single radiator & vinyl flooring.
Rear Hall
Access to roof space & hot press with insulated hot water cylinder & airing shelves.
Bedroom One 11’8” x 9’6” (3.57m x 2.74m)
Built in storage, uPVC double glazed window, single radiator & carpet flooring.
Bedroom Two 11’4” x 9’10” (3.45m x 3.00m)
Built in storage, uPVC double glazed window, single radiator & carpet flooring.
Bedroom Three 8’1” x 8’0” (2.47m x 2.45m)
uPVC double glazed window, single radiator & carpet flooring.
Bathroom
Three piece champagne bathroom suite, panelled bath, low flush w.c & pedestal wash hand basin. uPVC double glazed window, single radiator & extractor fan.
Front Exterior
Tarmac driveway, raised flower beds & outside lighting.
Rear Exterior
Garden laid in lawn, bordered by hedging with countryside & sea views. Outside lighting & water tap. PVC oil tank, housed electric meter box & garden shed.
Garden Shed
Power & light, oil boiler, low flush w.c, pedestal wash hand basin, plumbed for washing machine & wood effect vinyl flooring.
Need some more information?
Fill in your details below and a member of our team will get back to you.

