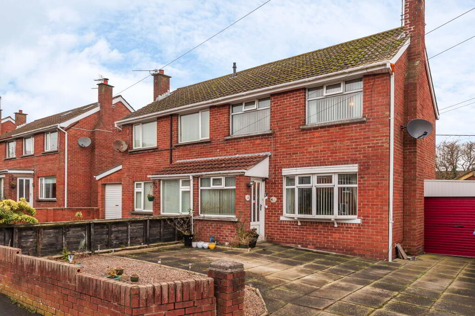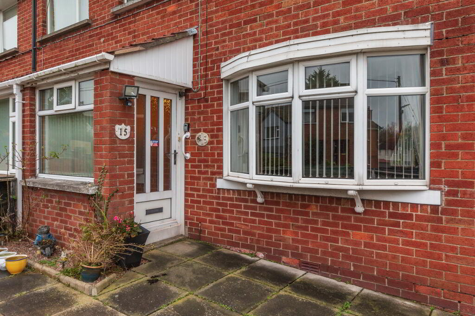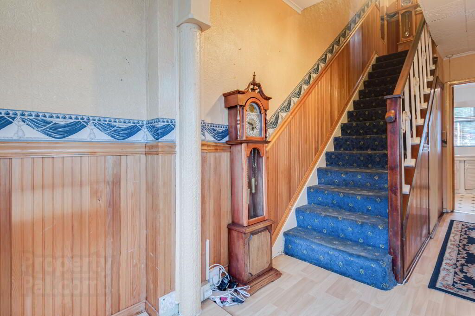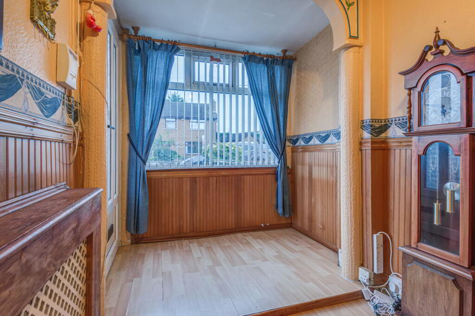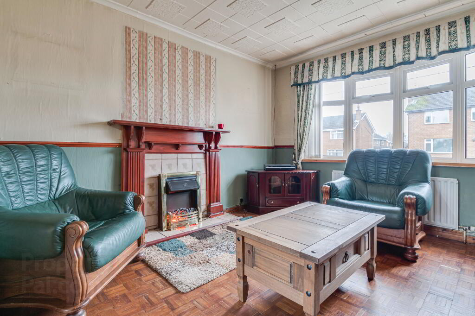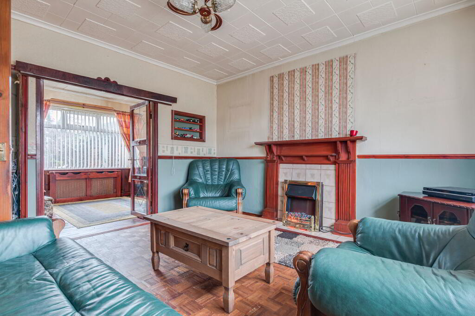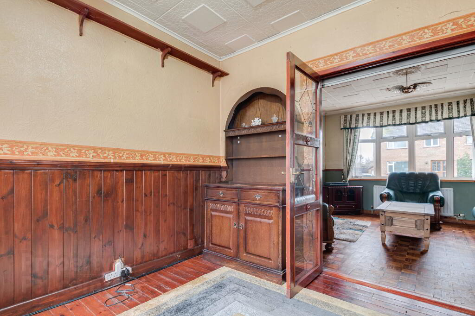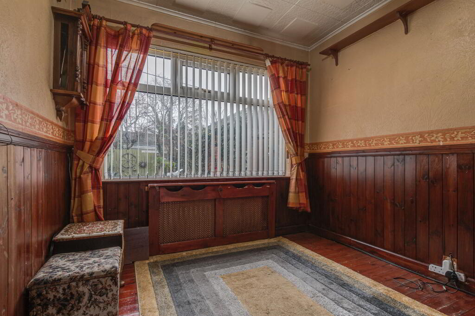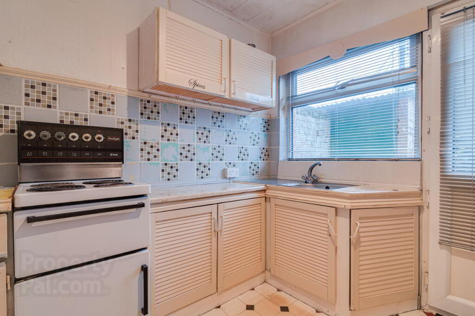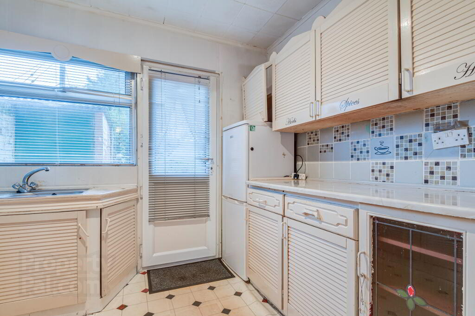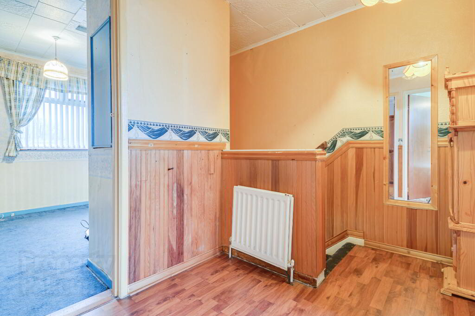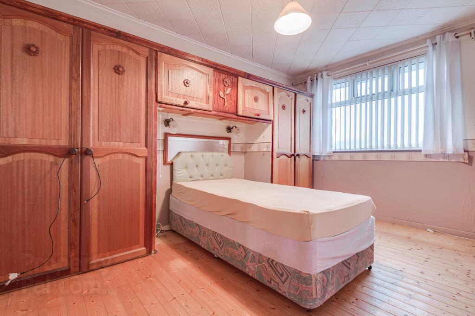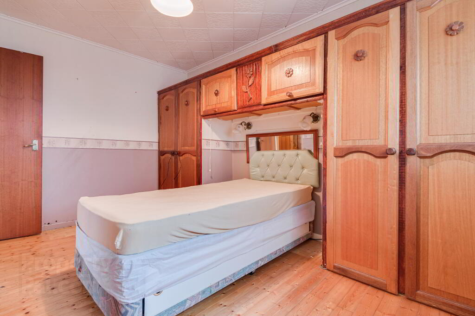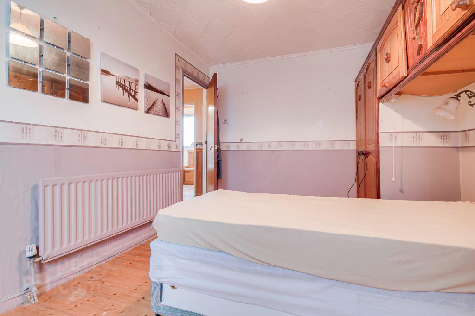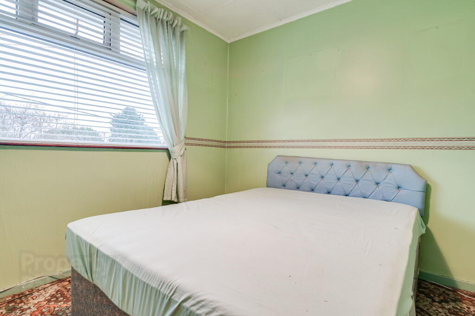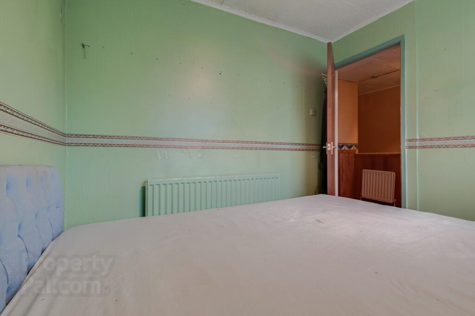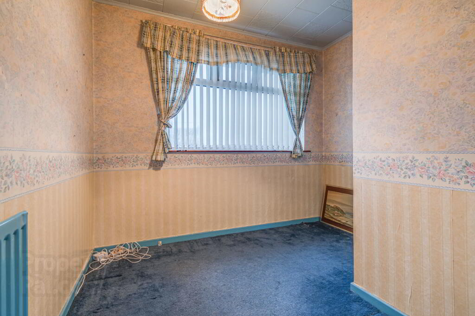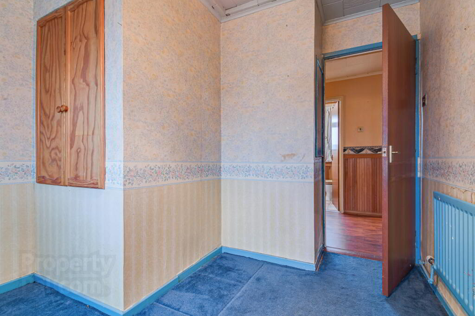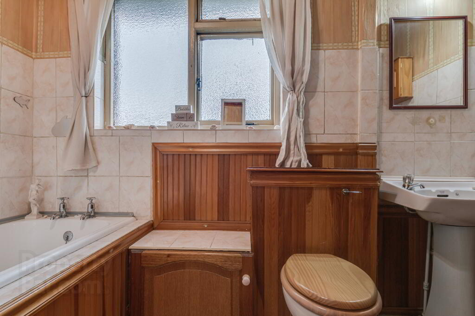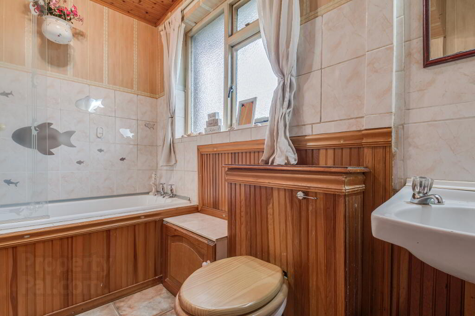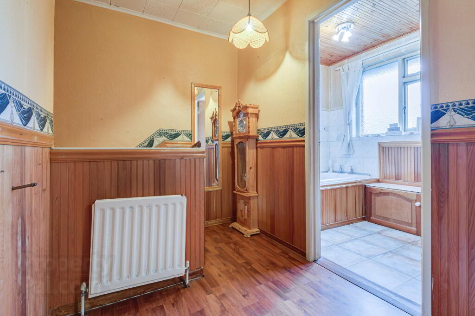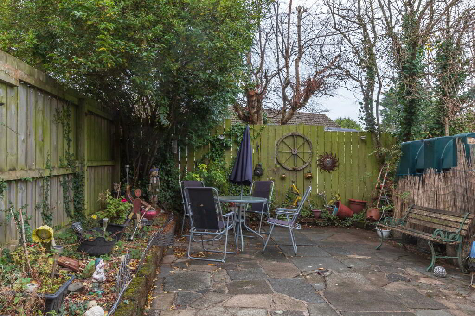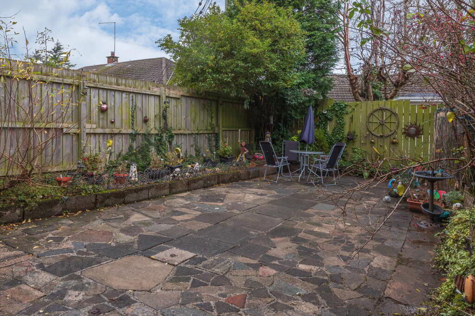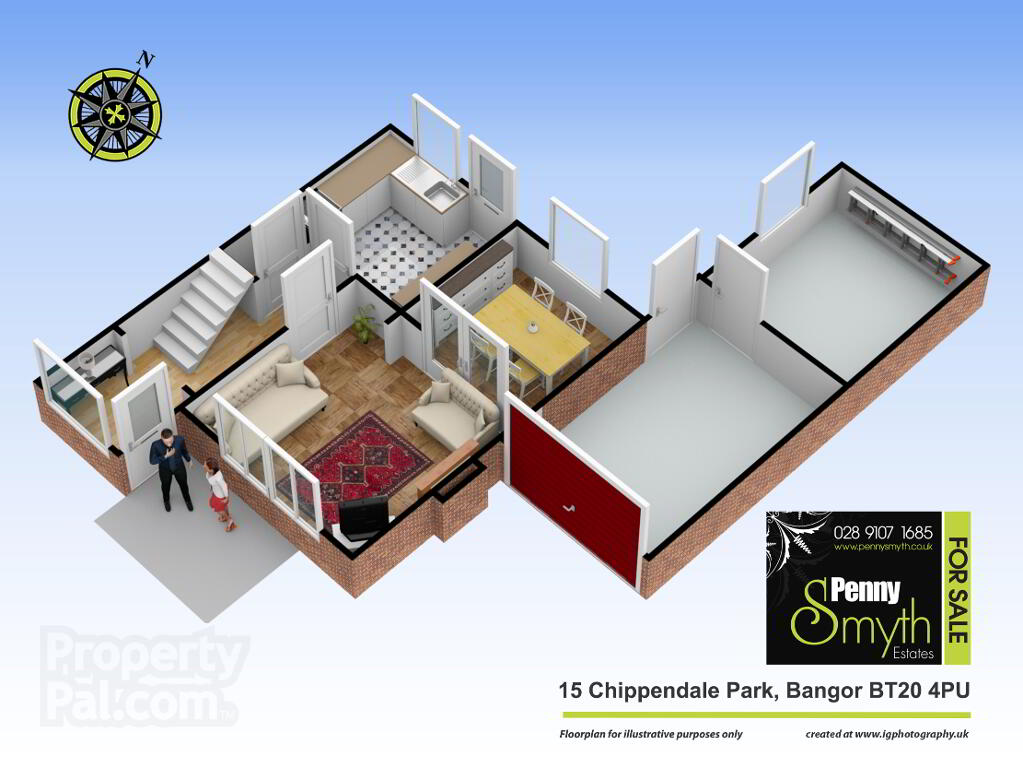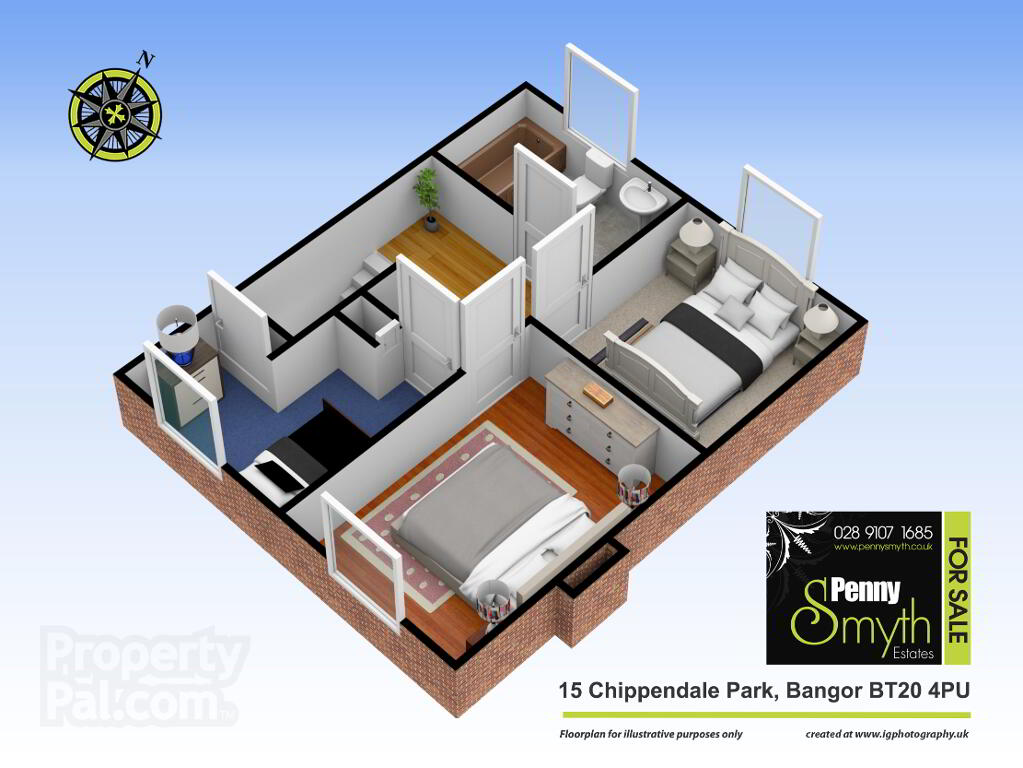This site uses cookies to store information on your computer
Read more

"Big Enough To Manage… Small Enough To Care." Sales, Lettings & Property Management
Key Information
| Address | 15 Chippendale Park, Bangor |
|---|---|
| Style | Semi-detached House |
| Status | Sold |
| Bedrooms | 3 |
| Bathrooms | 3 |
| Receptions | 1 |
| Heating | Oil |
| EPC Rating | F28/D68 (CO2: F26/D60) |
Features
- Semi-detached Home
- Three Bedrooms
- Fitted Kitchen
- Family Bathroom
- Oil Fired Central Heating
- Car Port leading to Detached Garage
- Requires Renovations & Sympathetic Modernisation
- Great Location
Additional Information
Penny Smyth Estates is delighted to welcome to the market ‘For Sale’ three bed semi- detached family home, situated just off Chippendale Avenue, Bangor.
Requiring some renovations & sympathetic modernisation to turn this property around to make a fabulous family home.
The ground floor comprises living room with ‘Bay window’ open plan to dining through ‘French’ doors. Kitchen with access onto rear paved garden. The first floor reveals three well pro-portioned bedrooms & family bathroom.
This property benefits from oil fired central heating, uPVC double glazing & off road parking leading to attached garage.
Close proximity to Bangor’s town centre, leading schools & all local amenities. Walking distance to Ballyholme Village, the coastal path & onto Ballyholme Beach.
This property would be an ideal first time buying home for its accommodation, location & price.
Entrance Hall
uPVC exterior door. Tongue & groove wall paneling. Housed electricity meter & fuse board. uPVC double glazed window, double radiator & laminate wood flooring.
Living Room 12’2” x 11’11” (3.72m x 3.63m)
uPVC double glazed window. Double radiators with thermostatic valves & parquet flooring. Internal ‘French doors’ leading to dining space.
Dining Room 9’1” x 8’7” (2.77m x 2.62m)
uPVC double glazed window. Tongue & groove wall paneling. Single radiator with thermostatic valve & laminate wood flooring.
Kitchen 7’11”x 9’1 (2.42m x 2.77m)
Fitted kitchen with a range of high & low level units. Stainless steel sink unit & side drainer. Recess for oven & washing machine.
Landing
Access to floored roof space
Bedroom One 12’11” x 8’11” (3.93m x 2.73m)
uPVC double glazed window, single radiator with thermostatic valve.
Bedroom Two 8’5” x 8’11” (2.56m x 2.72m)
uPVC double glazed window, single radiator with thermostatic valve.
Bedroom Three 9’11” x 8’11” (3.02m x 2.72m)
uPVC double glazed window, single radiator with thermostatic valve.
Bathroom
Three piece bathroom suite comprising ceramic bath tub & electric shower over. Concealed low flush w.c. & pedestal wash hand basin. Single glazed frosted window & tile effect flooring.
Garage
Power & light. Oil fired boiler.
Front Exterior
Car port leading to garage. Roller door. Power & light.
Rear Exterior
Paved rear garden enclosed by fencing. Outside light & water tap. PVC oil tank. Access to garage.
Need some more information?
Fill in your details below and a member of our team will get back to you.

