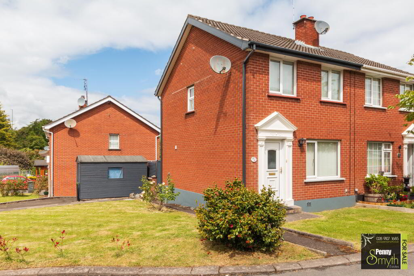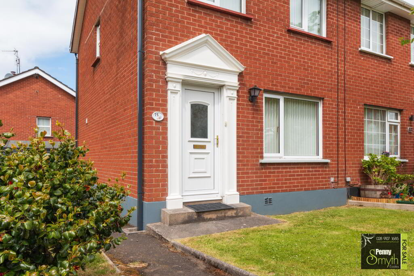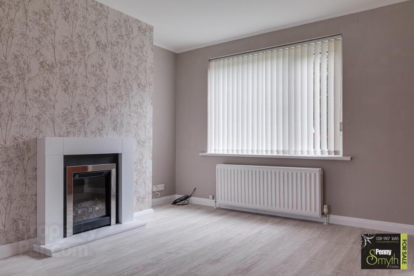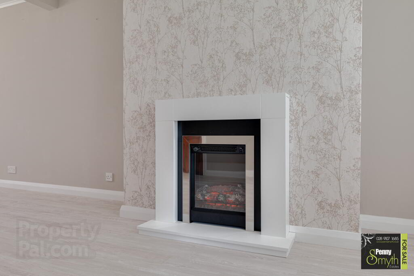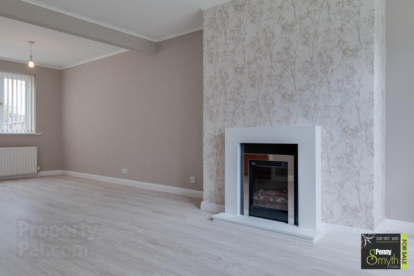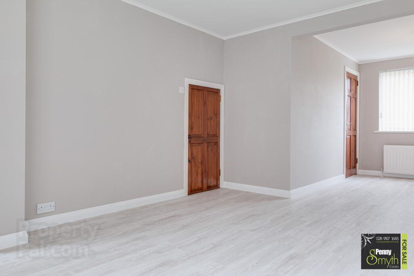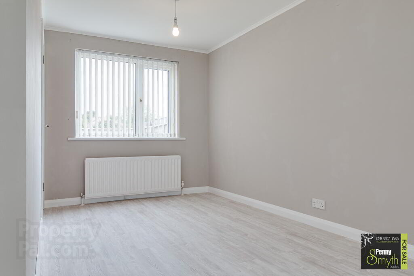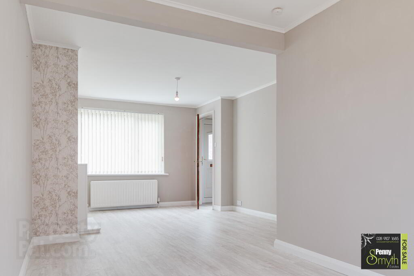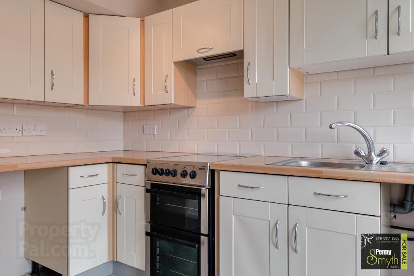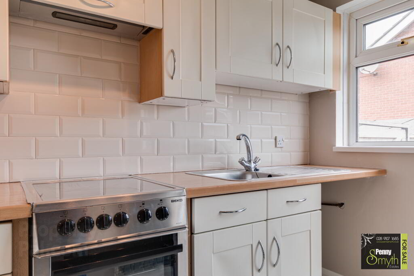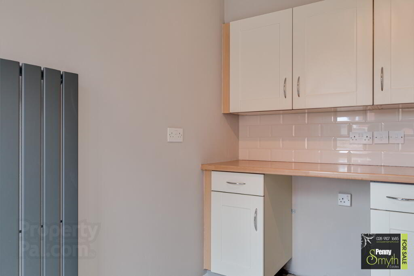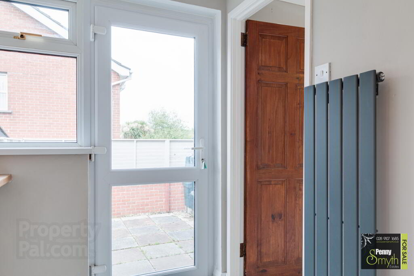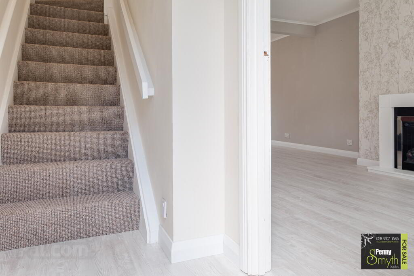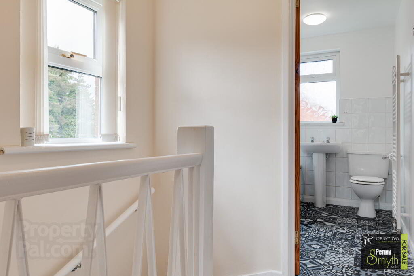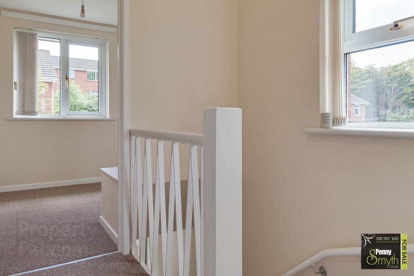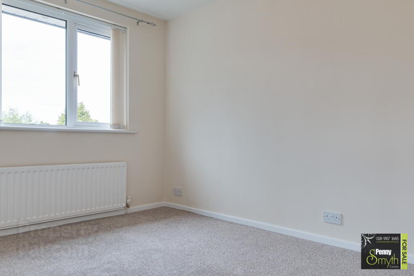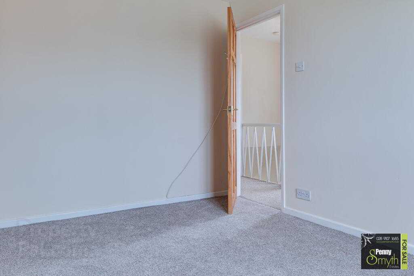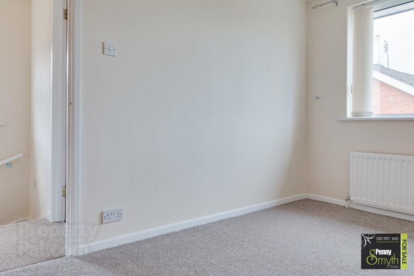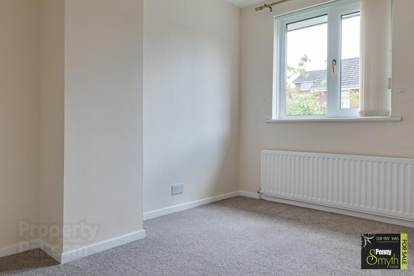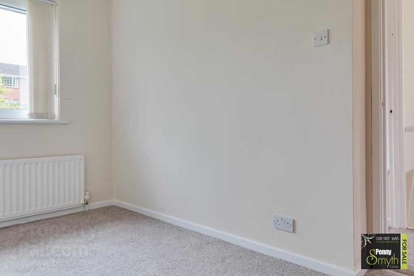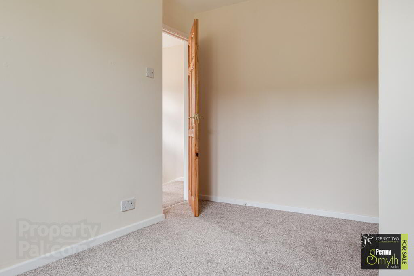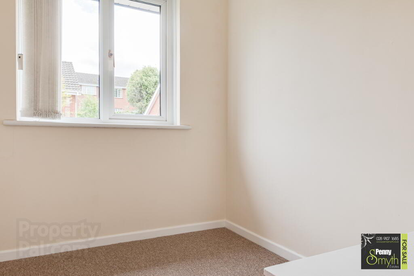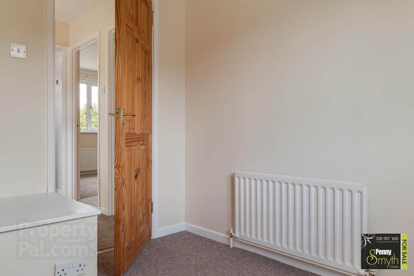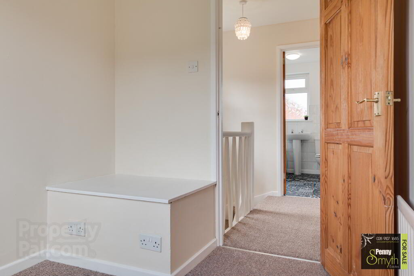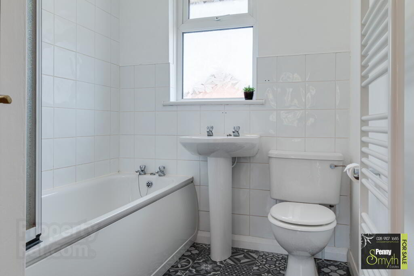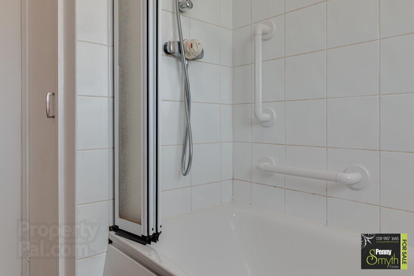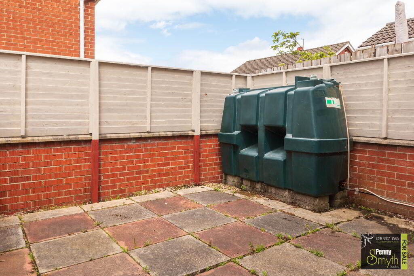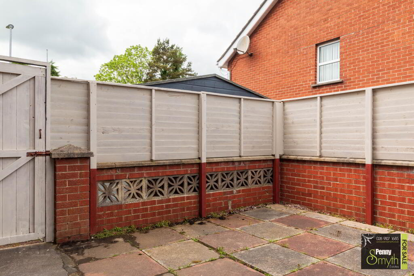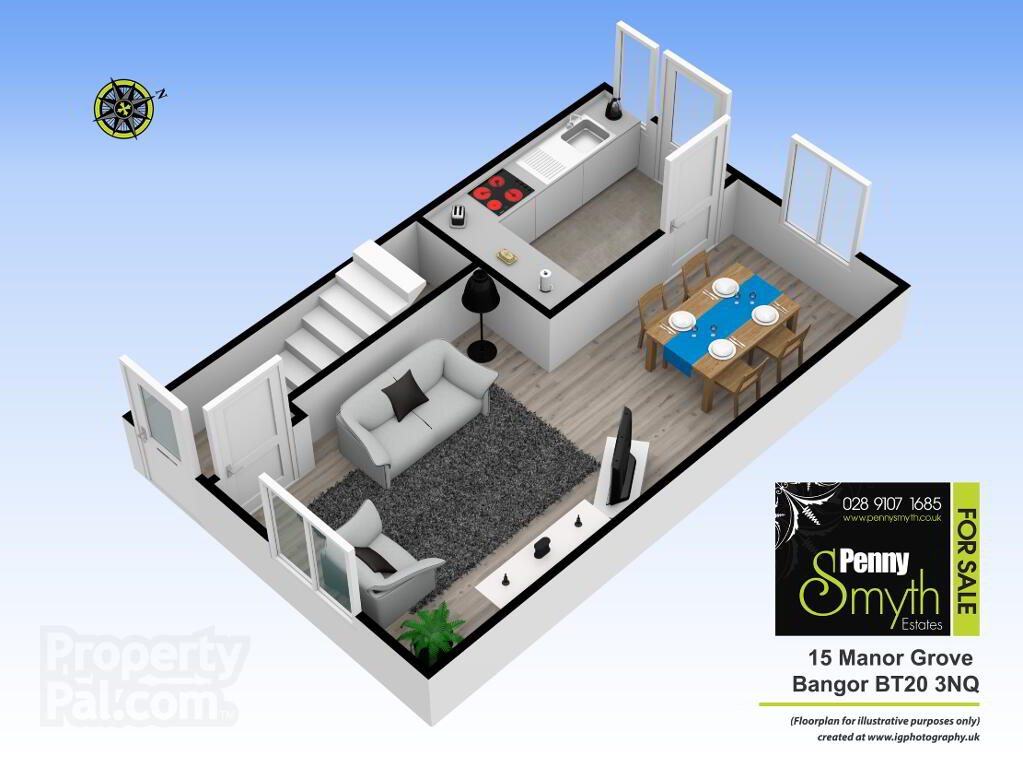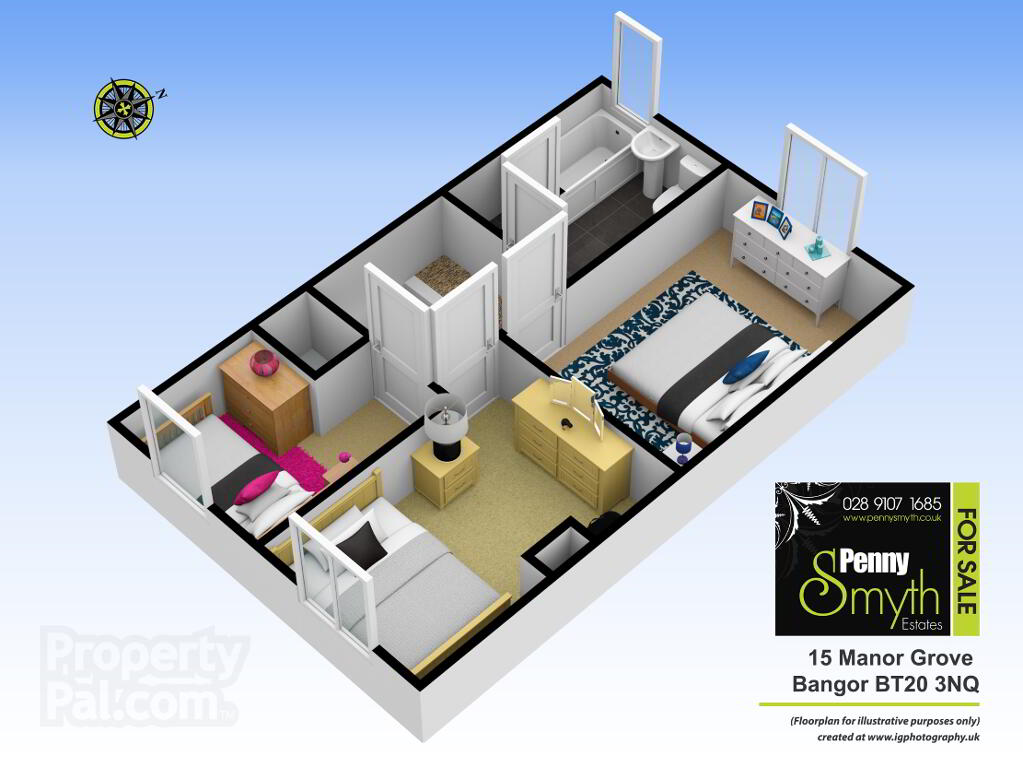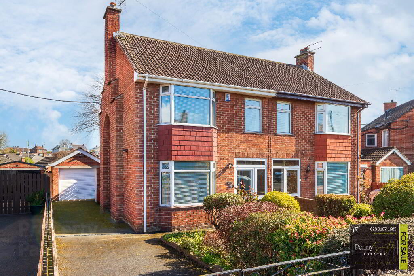This site uses cookies to store information on your computer
Read more

"Big Enough To Manage… Small Enough To Care." Sales, Lettings & Property Management
Key Information
| Address | 15 Manor Grove, Bangor |
|---|---|
| Style | Semi-detached House |
| Status | Sold |
| Bedrooms | 3 |
| Bathrooms | 1 |
| Receptions | 1 |
| Heating | Oil |
| EPC Rating | D61/C76 |
Features
- Three Bedroom Semi Detached
- Three Bedrooms
- Living Room with Electric Fire Inset
- Modern Kitchen
- Three Piece White Bathroom Suite
- uPVC Double Glazed Throughout
- uPVC Soffits, Fascia & Guttering
- Oil Fired Central Heating
- Substantial Corner Site
- Freshly Painted Throughout & Brand New Flooring Laid
- No Onward Chain
Additional Information
Penny Smyth Estates is delighted to welcome to the market ‘For Sale' this three bedroom semi-detached property situated on a corner site, cul-de-sac location of Manor Grove, Bangor.
Comprises living room with feature electric fire inset & open plan to dining space. Modern fitted kitchen leading to rear garden. Three first floor bedrooms & a three piece white bathroom suite.
This property has uPVC double glazing throughout, oil fired central heating & uPVC soffits, fascia & guttering. Situated on a generous corner site this property benefits from front & side gardens laid in lawn with off road parking plus a private & enclosed rear paved garden.
Within a convenient location with easy access for commuting to Belfast. Short walk to Springhill Shopping Complex or a short car journey to Bloomfield shopping centre, Bangor city centre & other local amenities.
This property is ideal for first time buyers & families alike for accommodation, location & price.
Entrance Hall
uPVC double glazed external front door with glazed panel, single radiator with thermostatic valve & laminate wood flooring.
Living Room / Dining 23’2” x 11’4” (7.08m x3.45m)
Feature electric glass fronted fire. Under stairs storage cupboard housing electricity meter, consumer unit & mounted heating programmer. uPVC double glazed window, double radiator with thermostatic valve & laminate wood flooring.
Kitchen 9’8” x 6’6” (2.95m x 2.0m)
Modern fitted kitchen with range of high & low level units. Stainless steel sink unit & side drainer with mixer taps. Recessed for oven with built in extractor over, recessed for under counter fridge & plumbed for washing machine. Part tiled walls. uPVC double glazed window & uPVC double glazed external rear door. Vertical wall radiator & tiled effect flooring.
First Floor
Stairs & Landing
uPVC double glazed window, mounted hand rail & carpeted flooring. Access to roof space.
Bathroom
Three piece white bathroom suite comprising panelled bath with thermostatically controlled mixer shower over, pedestal wash hand basin with hot & cold taps & low flush w.c. Hot press with lagged copper cylinder & airing shelves. uPVC frosted double glazed window, part tiled at walls, vertical heated towel rail & vinyl flooring.
Bedroom One 11’5” x 8’2” (3.5m x2.49m)
uPVC double glazed window, single radiator with thermostatic valve and carpeted flooring.
Bedroom Two 11’7” x 7’11” (3.53m x 2.24m)
uPVC double glazed window, single radiator with thermostatic valve and carpeted flooring.
Bedroom Three 8’2” x 6’11” (2.5m x 2.11m)
uPVC double glazed window, single radiator with thermostatic valve and carpeted flooring.
Outside
Front Exterior
Substantial corner site with front & side gardens laid in lawn with tarmac pathway to front door. Off road parking & timber garden shed.
Rear Exterior
Fully enclosed paved rear garden with gated access. Housed oil fired boiler, PVC oil tank & outside water tap.
Need some more information?
Fill in your details below and a member of our team will get back to you.

