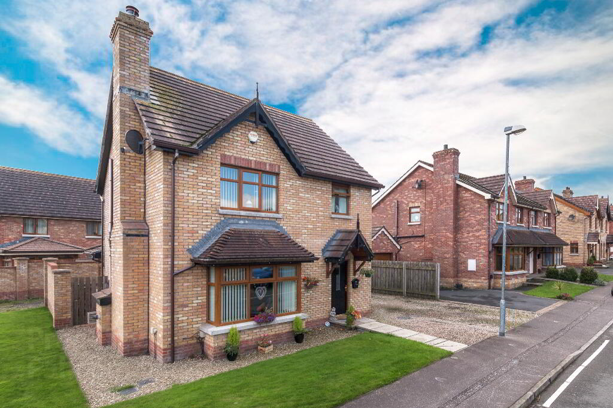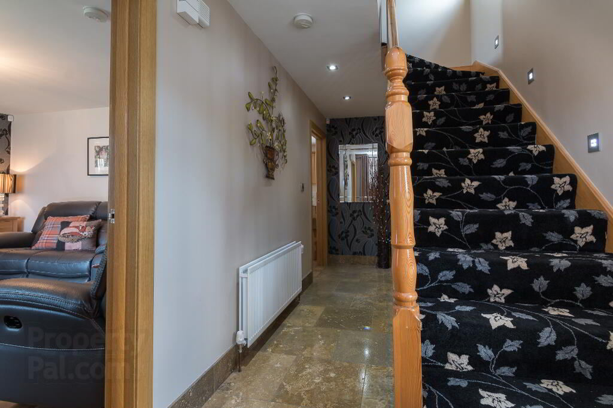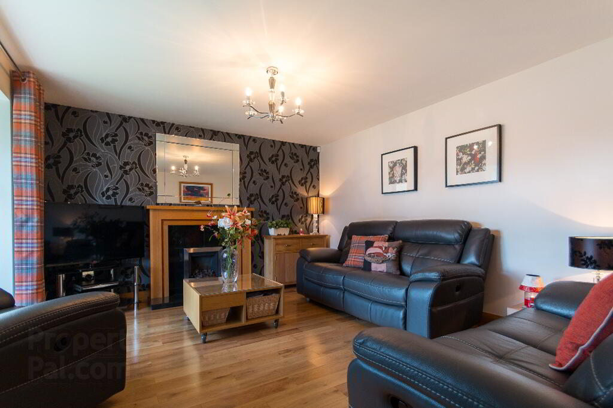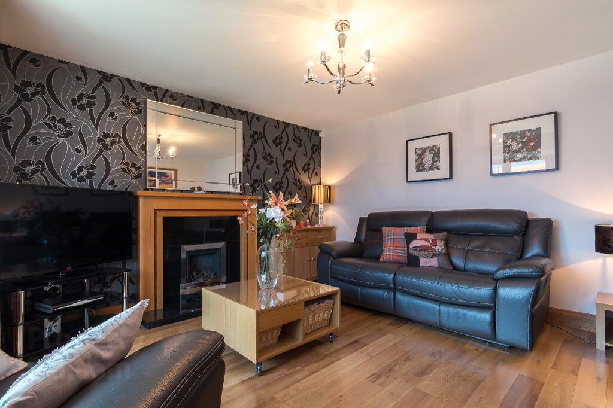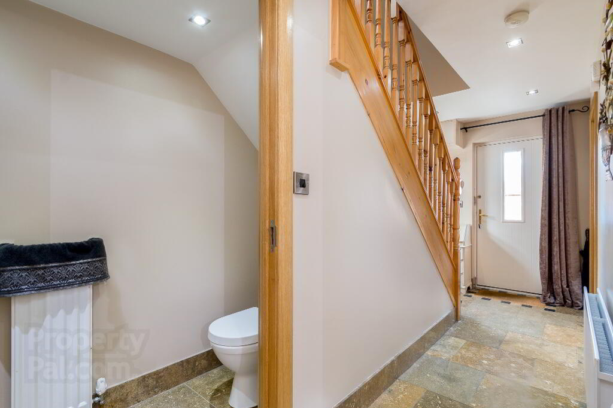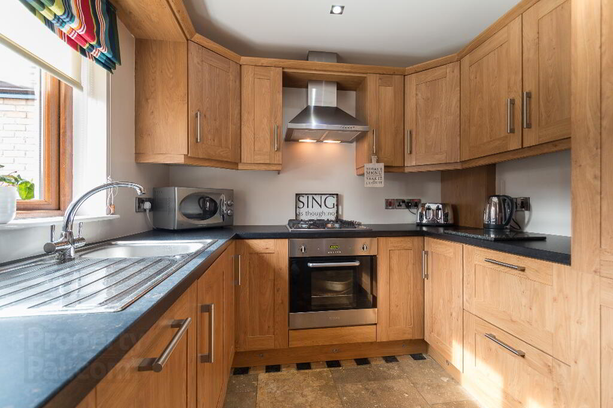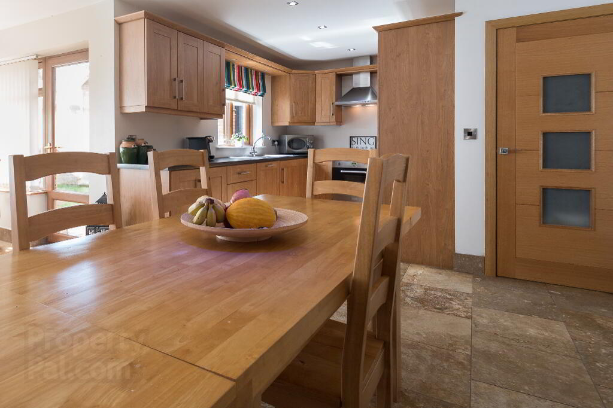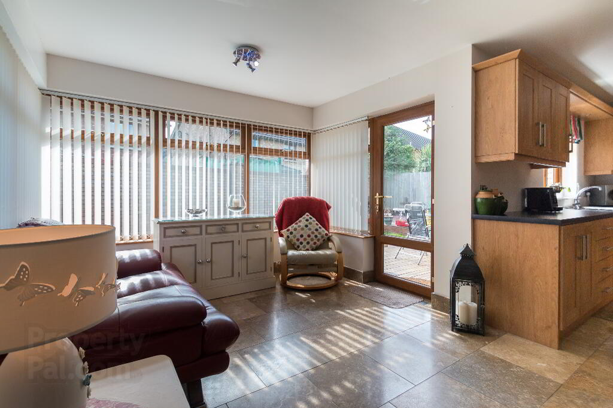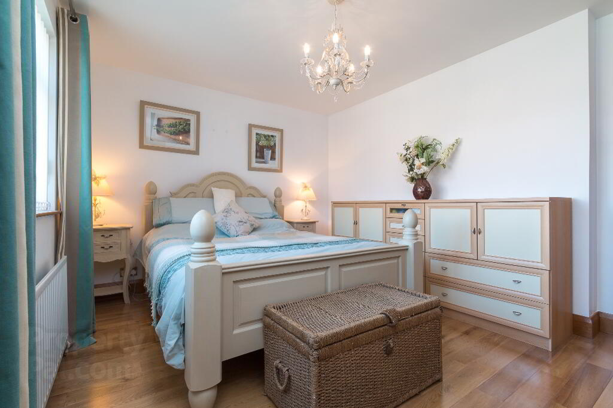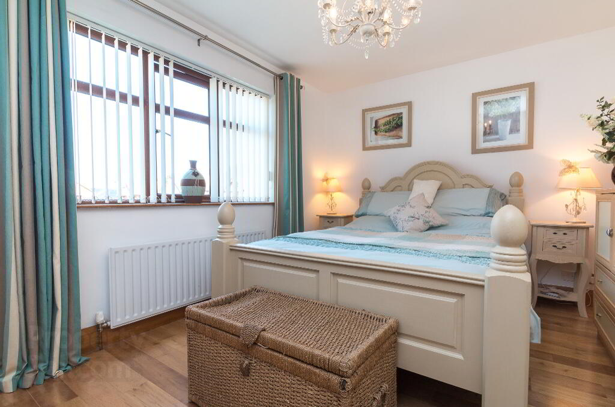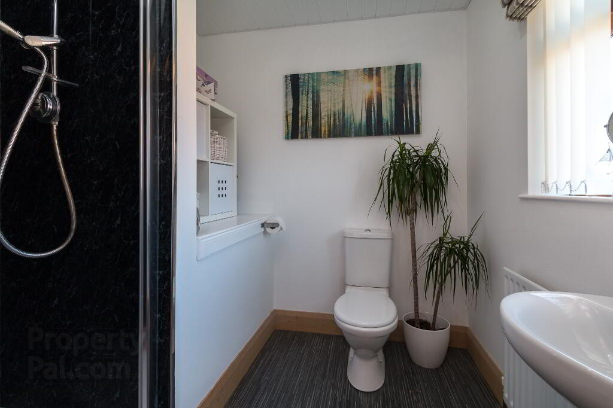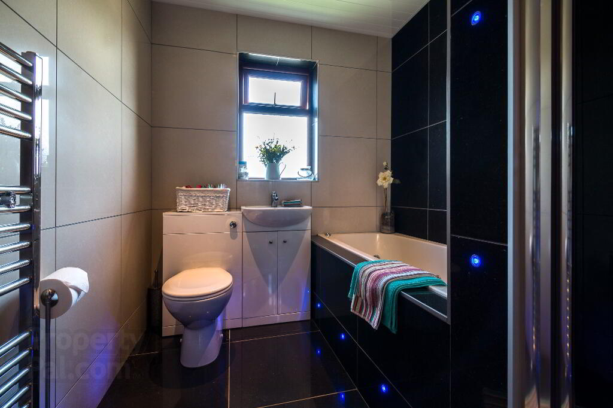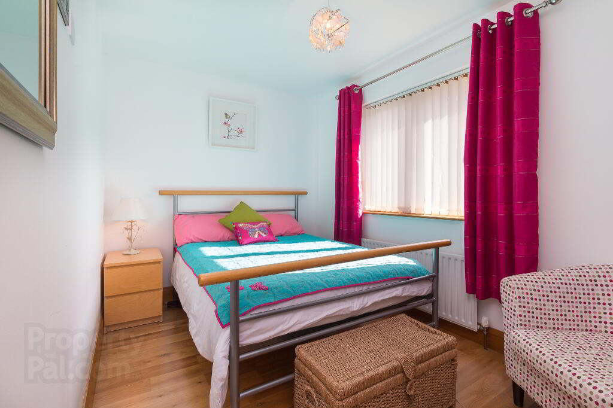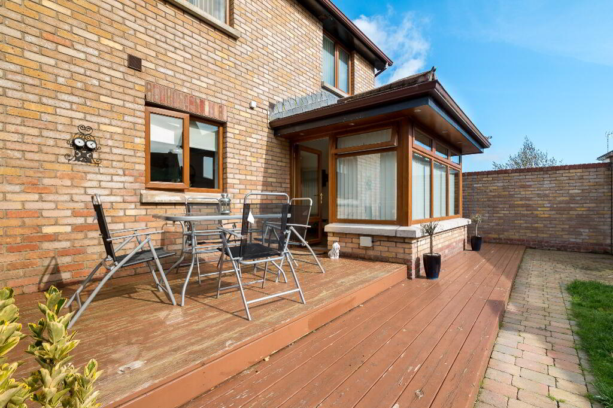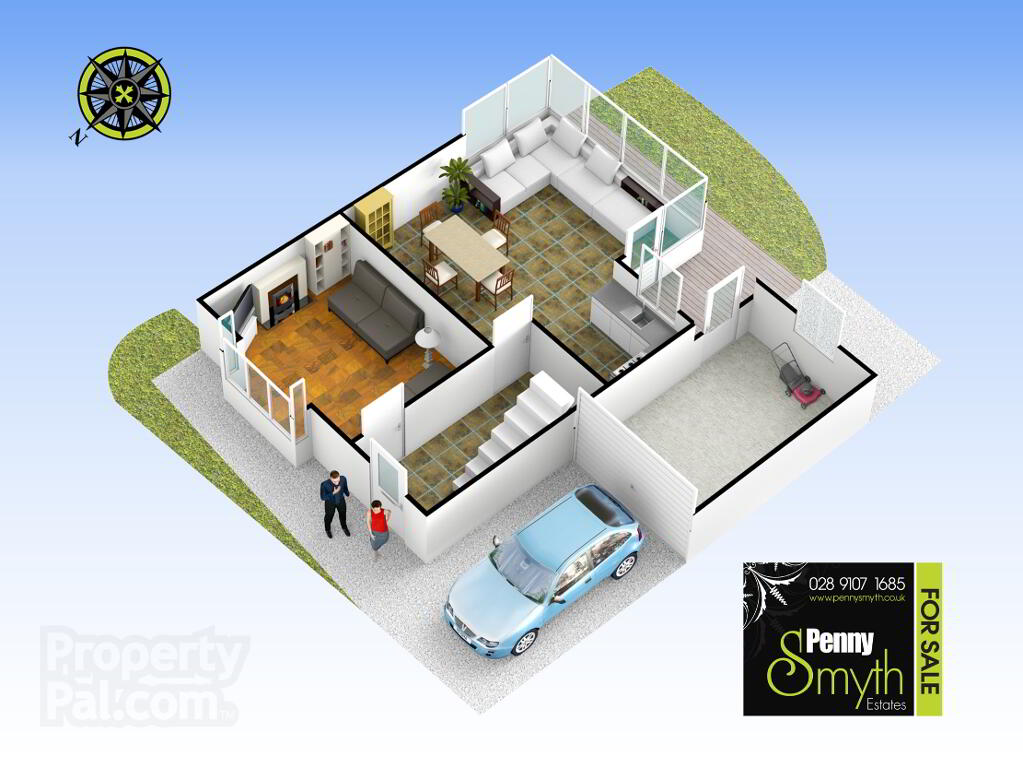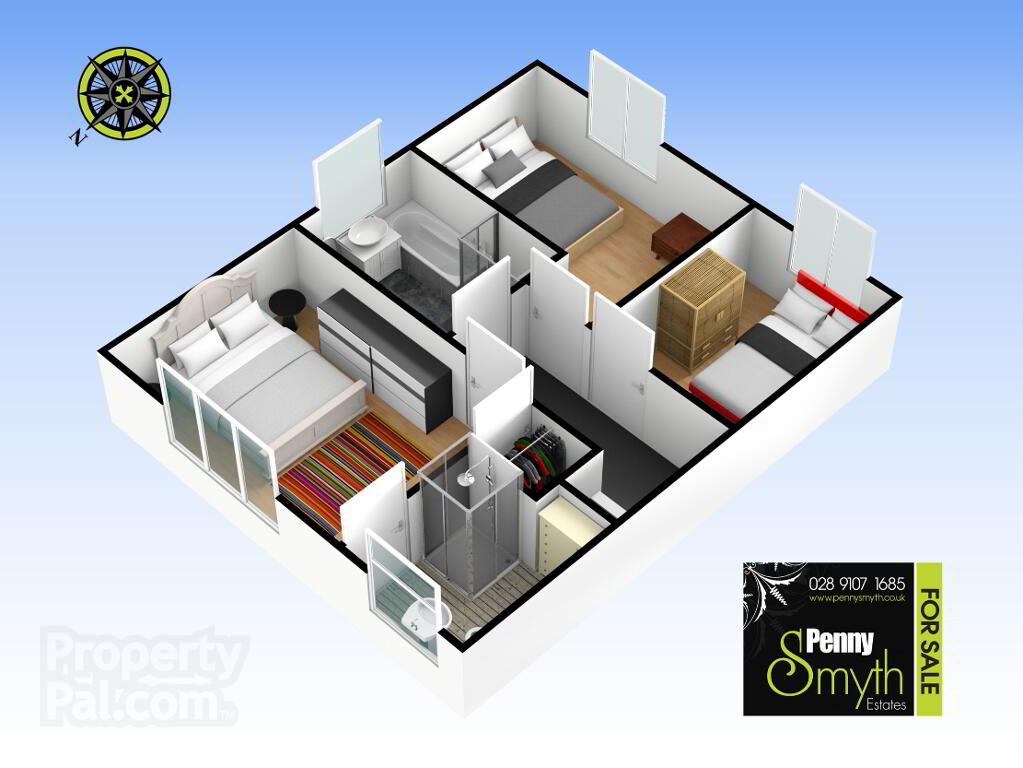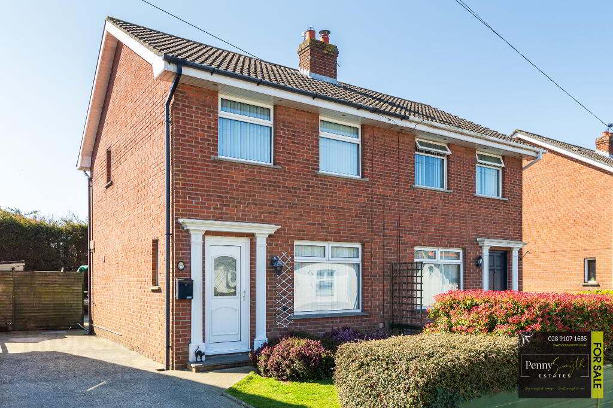This site uses cookies to store information on your computer
Read more

"Big Enough To Manage… Small Enough To Care." Sales, Lettings & Property Management
Key Information
| Address | 15 Stonebridge Drive, Newtownards |
|---|---|
| Style | Detached House |
| Status | Sold |
| Bedrooms | 3 |
| Bathrooms | 2 |
| Receptions | 2 |
| Heating | Oil |
| EPC Rating | D56/D58 (CO2: D58/D60) |
Features
- Beautiful Detached Family Home
- Three Bedrooms
- Master Bedroom with En Suite
- Two Receptions
- Sun Room Extension
- Ground Floor W.C.
- Four Piece Bathroom Suite with Jacuzzi Bath
- Remote Controlled Thermostatic Shower
- Oil Fired Central Heating
- Detached Garage with Remote Access
- Enclosed, Walled Garden with Southerly Aspect
Additional Information
Penny Smyth Estates is delighted to welcome to the market ‘For Sale’ this very well presented detached property within the popular development of Stonebridge village, located just off the Green Road, Conlig.
This property comprises living room, fitted kitchen with integrated appliances, open plan to dining area & sun room extension. Separate ground floor w.c. Three first floor bedrooms, master with en suite & four piece family bathroom suite. Oak effect uPVC double glazing throughout.
Situated on a corner site this property benefits from a southerly aspect with a fully enclosed rear garden, laid in lawn with raised decking area. Front garden laid in lawn & bordered with shrubs. Off road parking ample for 2-3 cars spaces. Within the village there are also open spaces for recreational use & safe family areas.
This property is ideal for a wealth of buyers for its accommodation, location & price. Easy access for commuting to neighbouring towns, situated within a five minute walk to local amenities i.e convenience store, chemist, doctors surgery & public transport links.
This property has been finished to a high standard, offering contemporary living & ready to move in.
Entrance Hall
Oak uPVC front door, rustic 'Travertine' natural stone tiled flooring finished with tiled skirting. Staircase with feature LED lighting.
Living Room 12’2’’ x 14’6’’ (3.73m x 4.43m)
Beautifully centred fire place, gas fuelled with granite hearth, oak mantle & surround. Bay window & solid wood flooring.
Ground Floor W.C.
Mounted wash hand basin with mixer tap & splash back concealed with vanity unity. Close coupled w.c. Rustic 'Travertine' natural stone tiled flooring finished with tiled skirting. LED down lighting.
Kitchen 12’6’’ x 21’6’’ (3.81m x 6.55m) at Widest Points
Range of high & low level units with oak fascia. Integrated electric oven & four ring gas hob with stainless steel extractor over. Stainless steel sink unit with side drainer.
Open Plan to
Dining Area
Additional oak fascia units with recess for American fridge freezer & integrated wine rack.
Open Plan to
Sunroom Extension 7’5’’ x 9’7’’ (2.28m x 2.93m)
Rustic 'Travertine' natural stone tiled flooring finished with tiled skirting. Access to rear garden onto raised decked area.
Master Bedroom with En Suite 10’2’’ x 14’2 (3.11m x 4.33m)
Built-in robe. Solid wood flooring.
En Suite
PVC panelled shower enclosure with thermostatic mixer shower. Pedestal wash hand basin with mixer tap & closed coupled w.c. Vinyl flooring.
Family Bathroom
Four piece bathroom suite comprising remote controlled Jacuzzi bath, panelled with porcelain tiling. PVC panelled shower enclosure with remote controlled thermostatic mixer shower. Combined vanity unit to include mounted wash hand basin with mixer tap & close couple w.c. Heated towel rail. Porcelain tiled flooring & walls with censored LED lighting.
Bedroom 2 7’7’’ x 13’3’’ (2.33m x 4.04m)
Solid wood flooring.
Bedroom 3 10’3’’ x 7’10’’ (3.14m x 2.40m)
Solid wood flooring.
Detached Garage
Electric roll top door with remote access. Plumbed for utilities.
Front Exterior
Well maintained front & side garden laid in lawn with stone driveway leading to detached garage, ample space for three cars. Housed oil fired boiler.
Rear Exterior
Enclosed, walled rear garden. Raised decked area, garden laid in lawn & boarded by brick paving. Access to detached garage. PVC oil tank.
Need some more information?
Fill in your details below and a member of our team will get back to you.

