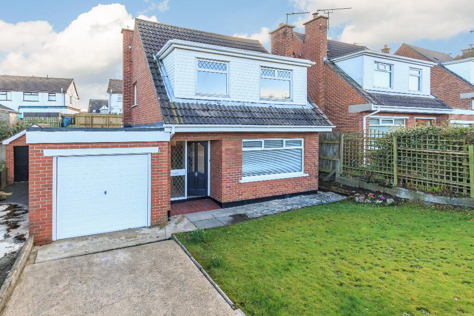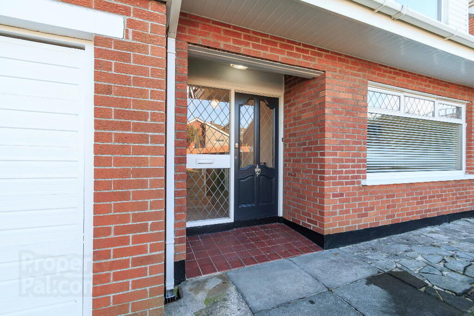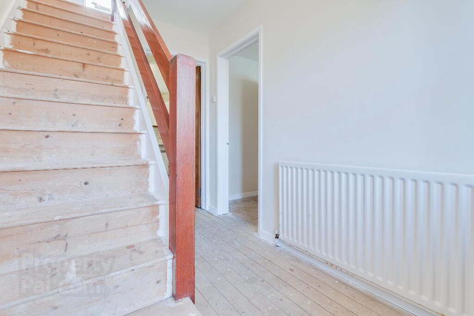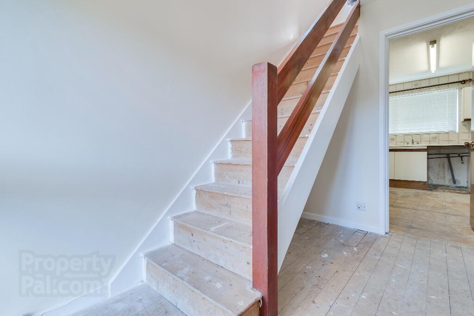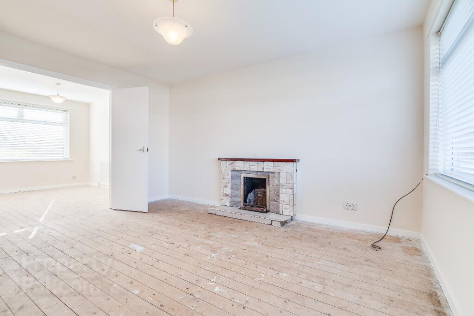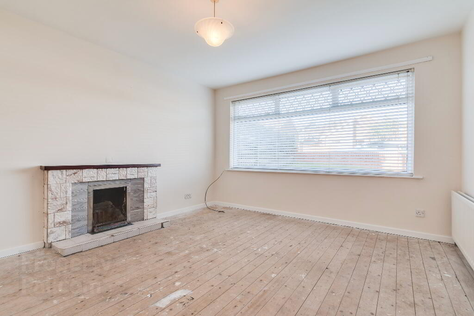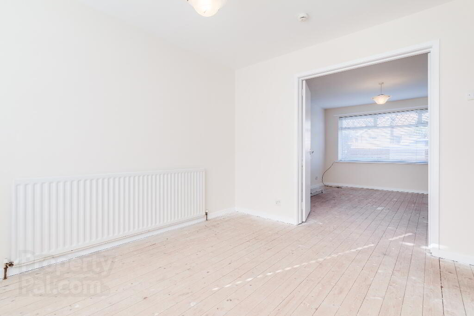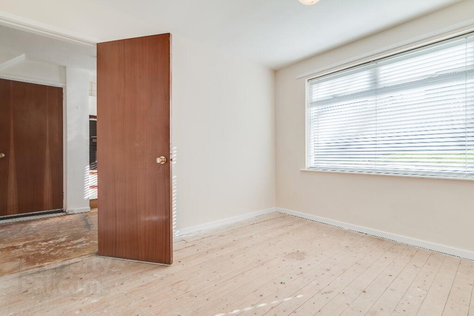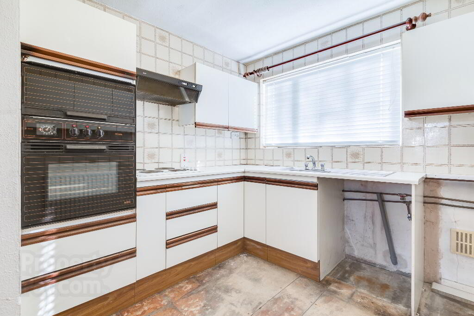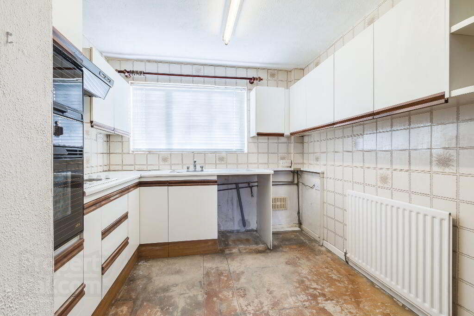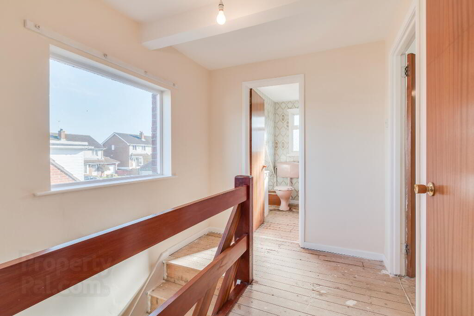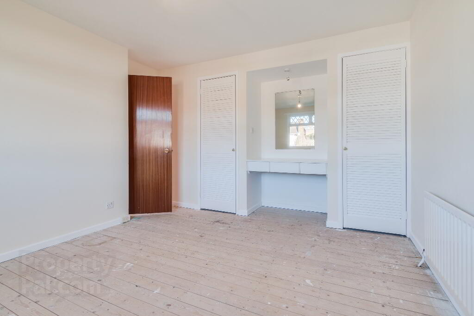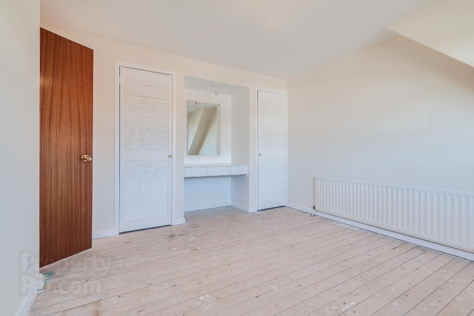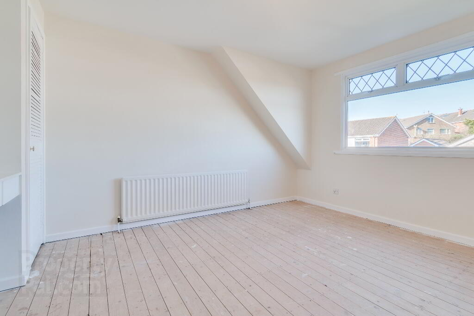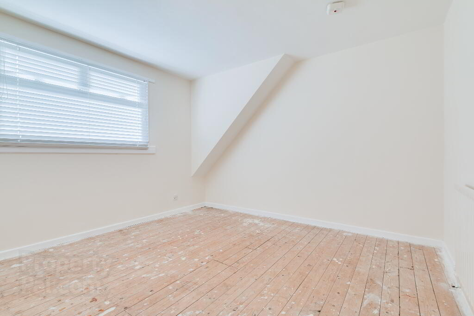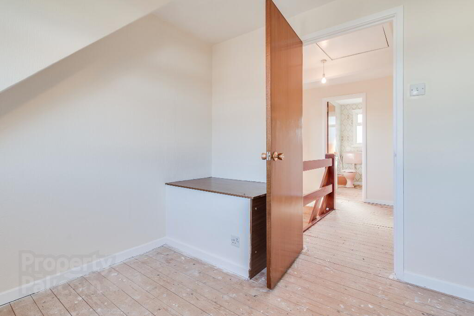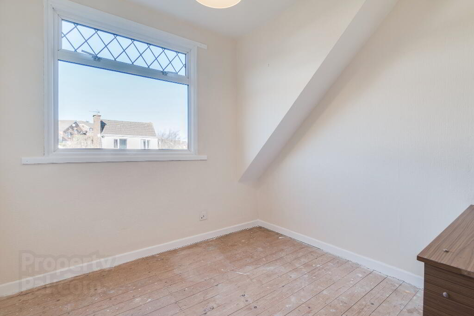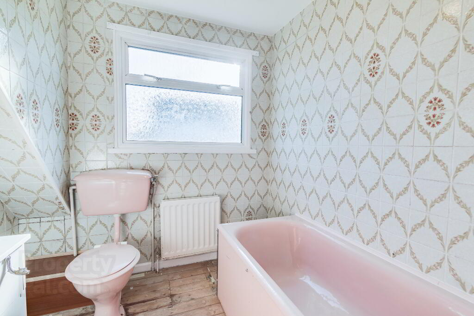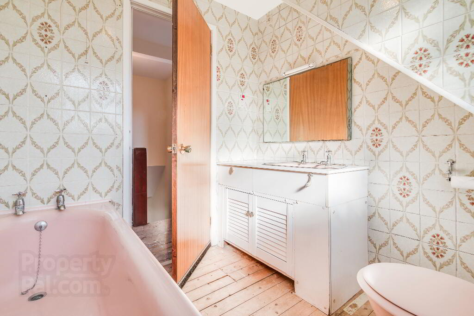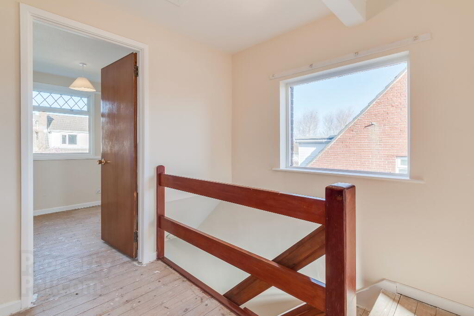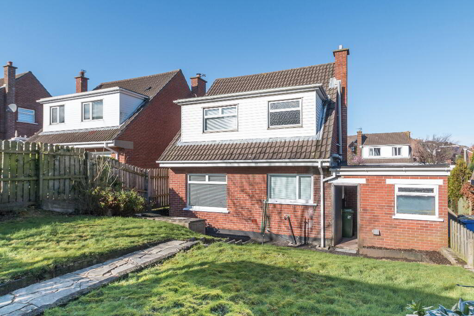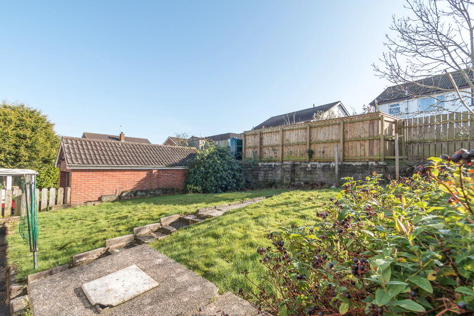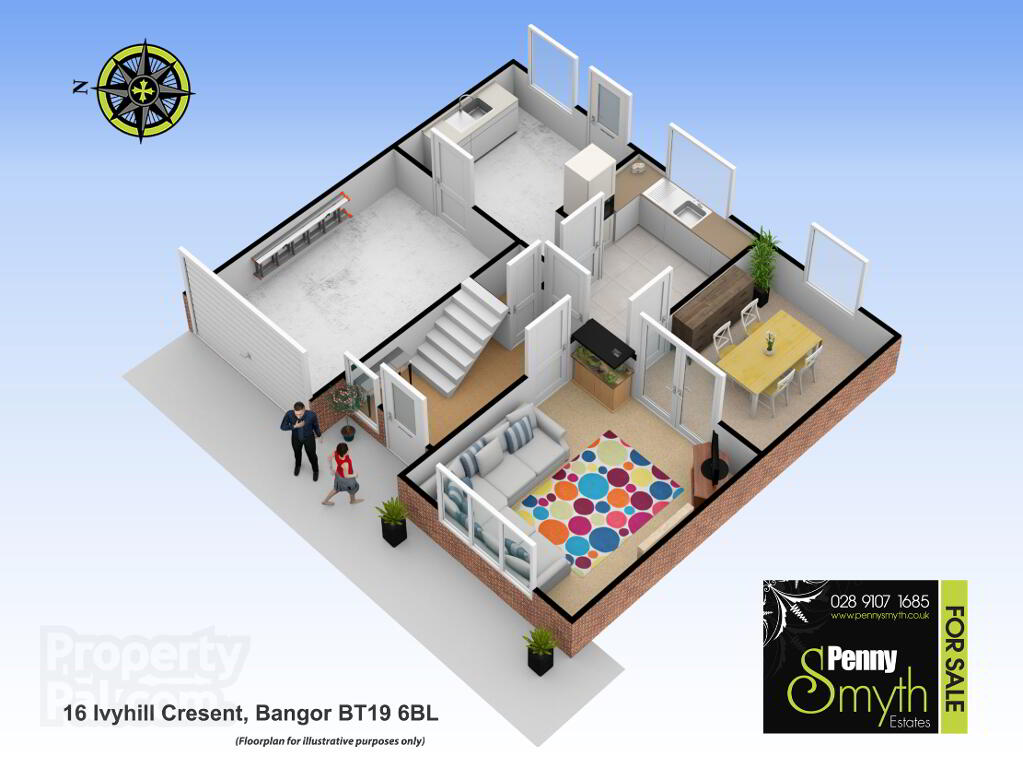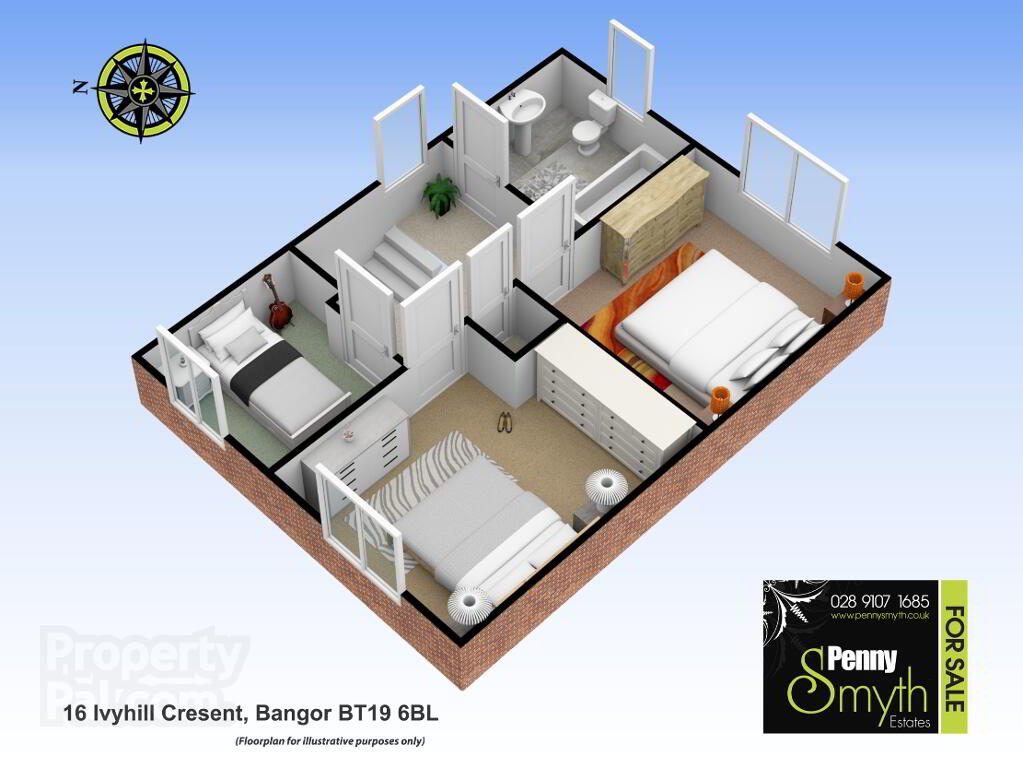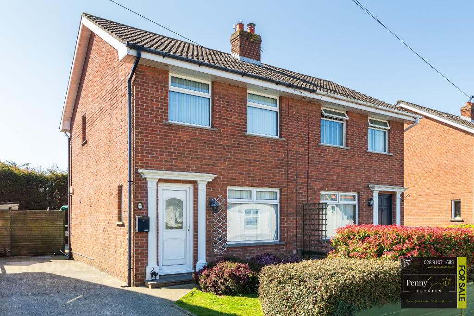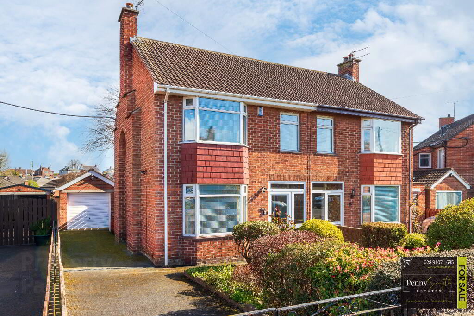This site uses cookies to store information on your computer
Read more

"Big Enough To Manage… Small Enough To Care." Sales, Lettings & Property Management
Key Information
| Address | 16 Ivyhill Crescent, Bangor |
|---|---|
| Style | Detached House |
| Status | Sold |
| Bedrooms | 3 |
| Bathrooms | 1 |
| Receptions | 2 |
| Heating | Gas |
| EPC Rating | D59/D68 (CO2: E53/D65) |
Features
- Requires Modernisation
- Detached Family Home
- Three Bedroom
- Two Receptions
- Attached Partitioned Garage
- Gas Fired Central Heating
- Enclosed Rear Garden
- Popular Location
- Investment Potential
- Off Road Parking
Additional Information
Penny Smyth Estates is delighted to welcome to the market ‘For Sale’ this detached three bed family home which is situated within the popular ‘Towerview’ area of Bangor.
This is a perfect project for someone who would be keen to restore & transform this property into an amazing space.
The ground floor comprises a spacious living room with open fire, double doors leading onto separate dining area & fitted kitchen. The first floor reveals three well-proportioned bedrooms & a family bathroom.
The attached garage is partitioned to provide not only car parking & storage but an area that can be adapted to fit your needs.
This property benefits from uPVC double glazing throughout & gas fired central heating,.
Within close proximity to local amenities & popular primary schools. A short car journey to Bloomfield shopping centre, Bangor’s town centre & neighbouring towns.
This property is ideal for a wealth of buyers for it’s accommodation, location & price.
Entrance Hall
Glazed timber framed exterior door.
Living Room 13’8” x 12’0” (4.17m x 3.66m)
Open fire with tile surround, uPVC double glazed window & double radiator.
Dining Room 10’11” x 8’8” (3.33m x 2.66m)
Double doors leading from living room, uPVC double glazed window & double radiator.
Kitchen 10’11” x 8’8” (3.33m x 2.66m)
Fully tiled fitted kitchen comprising integrated double oven & four ring hob. Stainless steel sink unit & side drainer with mixer tap. uPVC double glazed window & access to partitioned garage.
Bedroom One 11’0” x 11’6” (3.36m x 3.52m)
Built in storage, uPVC double glazed window & single radiator.
Bedroom Two 13’8” x 10’7” (4.17m x 3.22m)
uPVC double glazed window & single radiator.
Bedroom Three 8’7” x 7’11” (2.62m x 2.41m)
uPVC double glazed window & single radiator.
Bathroom
Fully tiled three piece bathroom suite comprising panelled bath, low flush w.c & vanity sink unit. uPVC double glazed window & single radiator.
Integral Garage
Up & over door with power & light, partitioned off with access to main house & rear exterior.
Front Exterior
Garden laid in lawn & bordered by wall & off road parking.
Rear Exterior
Garden laid in lawn bordered by shrubbery with paved walkway. Concrete coal bunker, outside light & water.
Need some more information?
Fill in your details below and a member of our team will get back to you.

