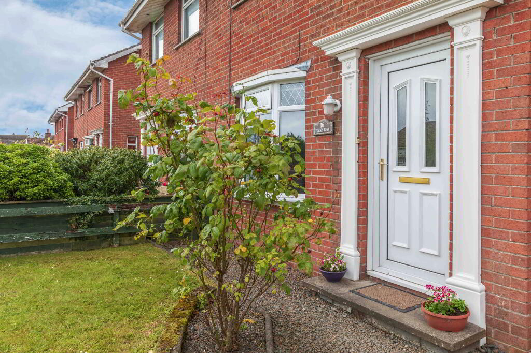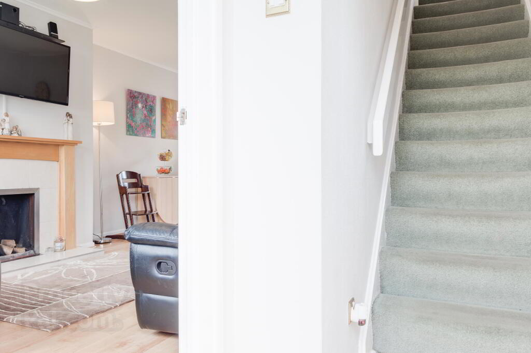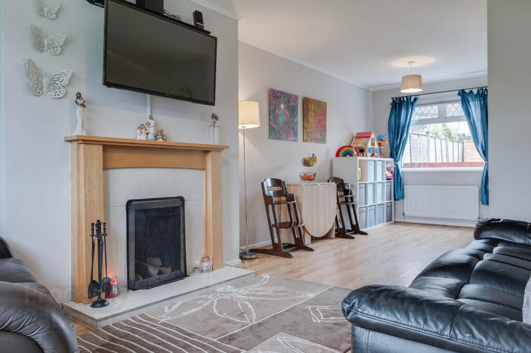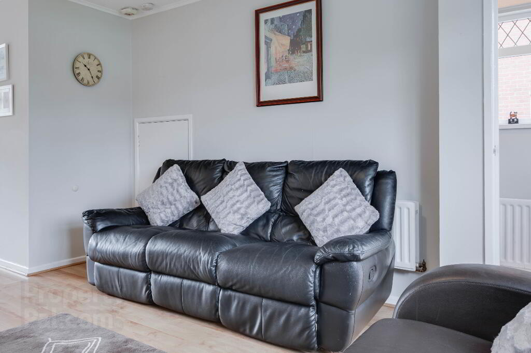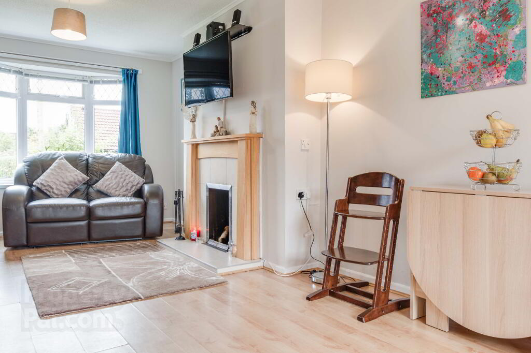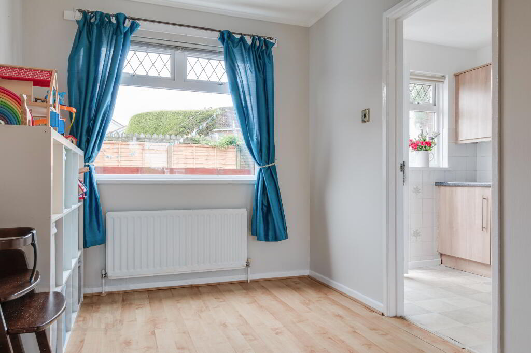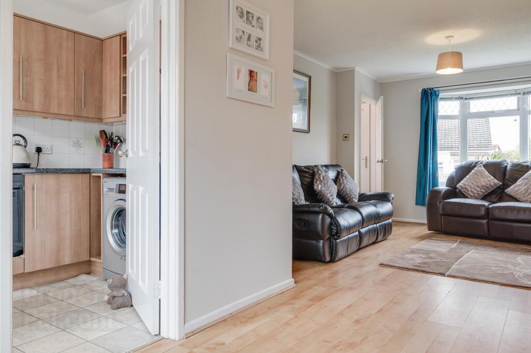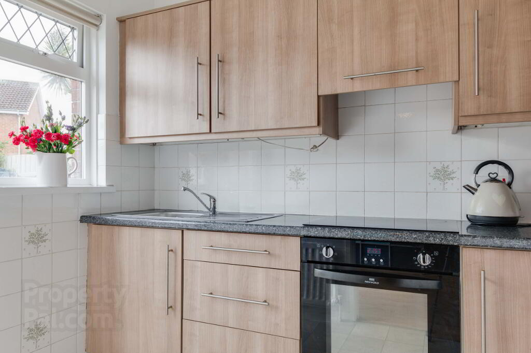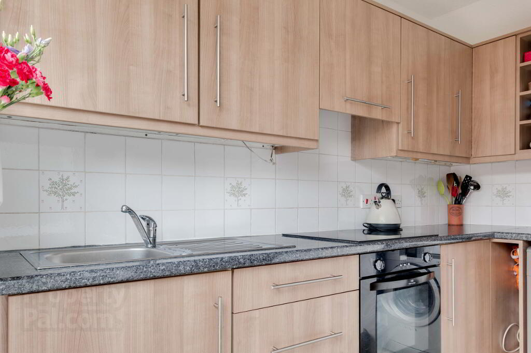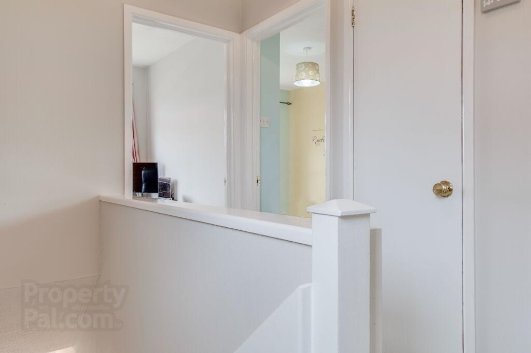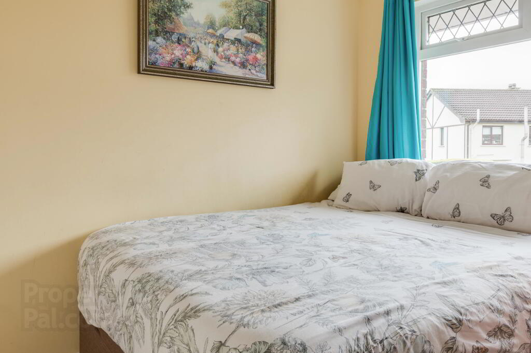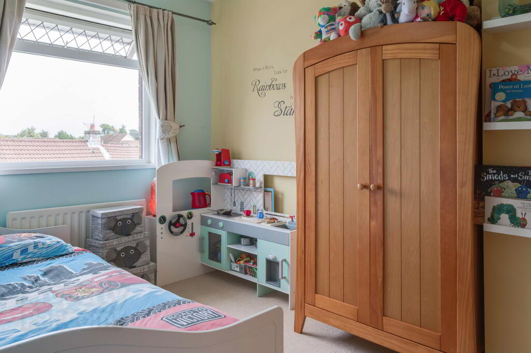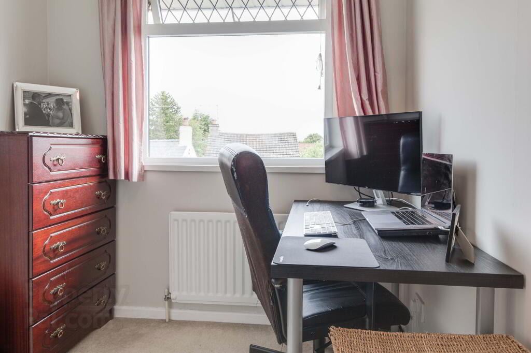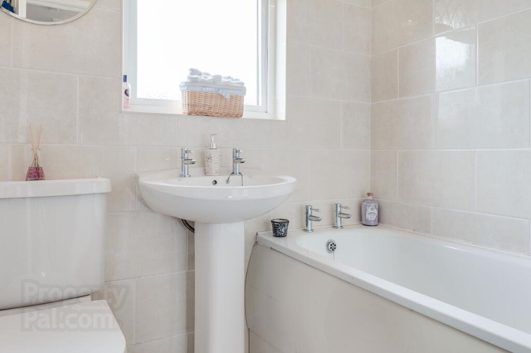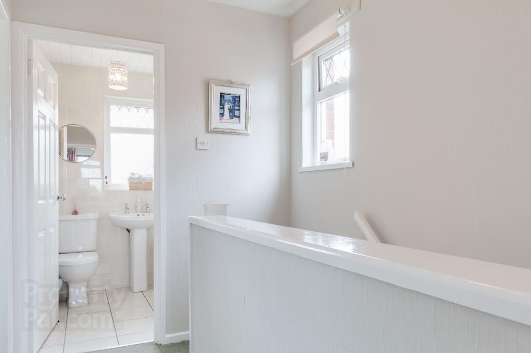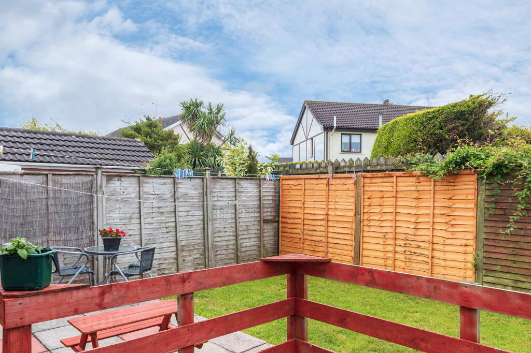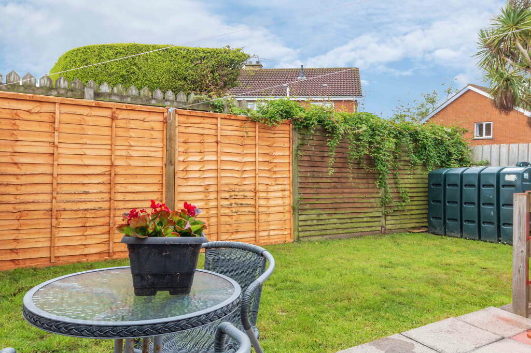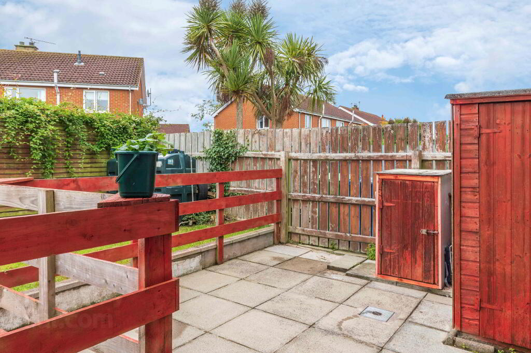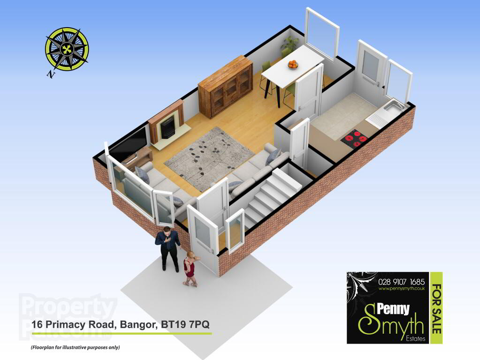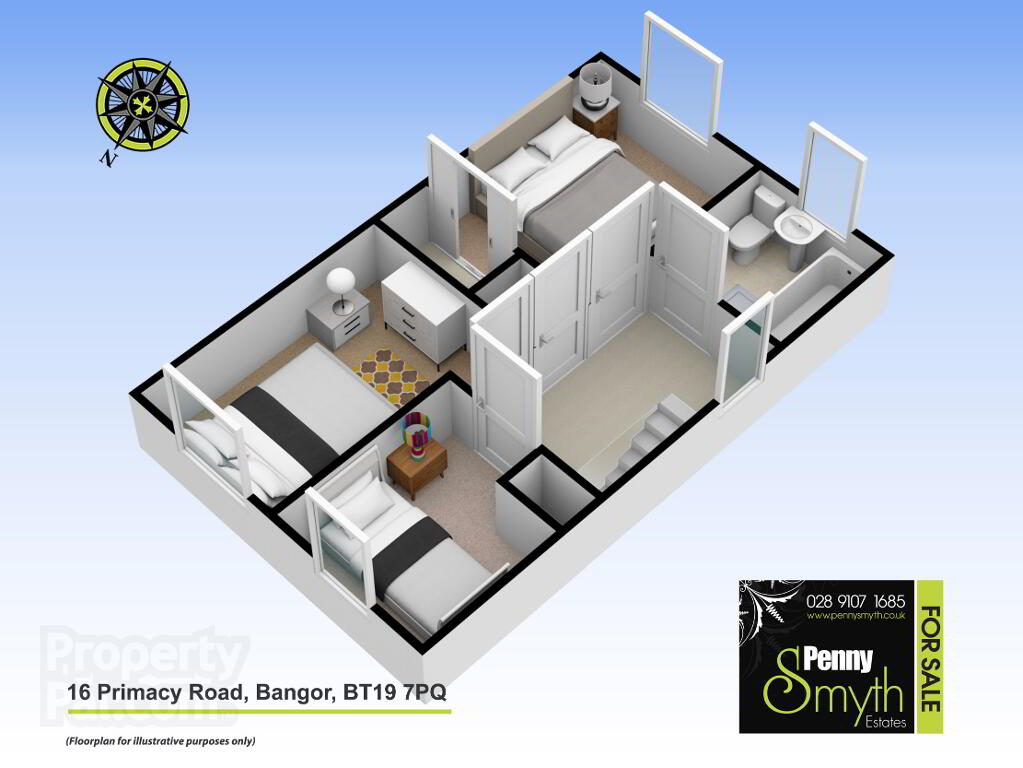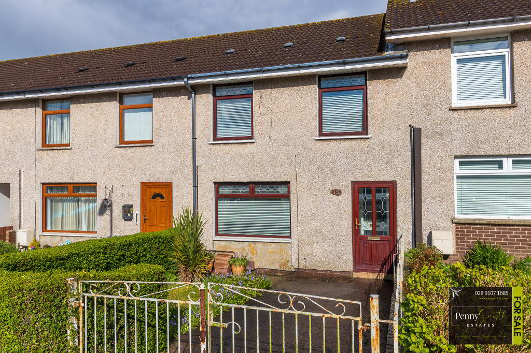This site uses cookies to store information on your computer
Read more

"Big Enough To Manage… Small Enough To Care." Sales, Lettings & Property Management
Key Information
| Address | 16 Primacy Road, Bangor |
|---|---|
| Style | Semi-detached House |
| Status | Sold |
| Bedrooms | 3 |
| Bathrooms | 1 |
| Receptions | 1 |
| Heating | Oil |
| EPC Rating | E51/D64 (CO2: E41/E54) |
Features
- Semi Detached Family Home
- Three Bedrooms
- Fitted Kitchen
- Open Plan Living & Dining Space
- Oil Fired Central Heating
- Open Fire with Back Boiler
- uPVC Double Glazing Throughout
- Private & Enclosed Rear Garden
- Early Viewing Highly Recommended
Additional Information
Penny Smyth Estates is delighted to welcome to the market ‘For Sale’ this semi detached family home, situated off the Balloo Road, Bangor.
The ground floor comprises open plan living & dining space, fitted kitchen & access onto the rear paved garden with a sunny aspect. The first floor offers three bedrooms & three piece white bathroom suite.
This property benefits from uPVC double glazing throughout, PVC soffits, fascia & guttering. Oil fired central heating & open fire with back boiler.
Stones’ throw away from the award winning Primacy Food Village, Bangor Grammar & walking distance to Bloomfield Shopping Centre & local amenities. Short car journey to Bangor town centre & easy access for commuting to neighbouring towns via Six Road Ends.
This property should appeal to first time buyers & families alike for its accommodation, location & price.
Entrance Hall
uPVC double glazed door & window. Single radiator & wood laminate flooring
Living Room 23’6” x 11’2” (7.18m x 3.41m)
Feature Bay window & open fire with tile surround, hearth & wooden mantle. Under stairs cupboard with electric consumer unit. Double radiator & wood laminate flooring.
Open Plan to:
Dining Room
uPVC double glazed window, single radiator & wood laminate flooring.
Kitchen 9’8” x 6’5” (2.96m x 1.97m)
Fitted kitchen with a range of high & low level units. Integrated oven & four ring ceramic hob with extractor over. Recess for washing machine & fridge freezer. Stainless steel sink & side drainer with mixer tap. Mounted heating programmer. uPVC double glazed window & rear exterior door. Single radiator & vinyl flooring.
First Floor Landing
Access to roof space. Hot press with hot water cylinder & airing shelves.
Bedroom One 9’5” x 8’2” (2.89 x 2.49m)
Built in storage. uPVC double glazed window, single radiator & carpeted flooring.
Bedroom Two 11’5” x 7’4” (3.48m x 2.25m)
uPVC double glazed window, single radiator & carpeted flooring,
Bedroom Three 8’1” x 6’10” (2.47m x 2.09m)
uPVC double glazed window, single radiator & carpeted flooring.
Bathroom
Fully tiled three piece white bathroom suite comprising white paneled bath with chrome taps & electric shower over. Close coupled w.c. & pedestal wash hand basin. Tongue & groove ceiling, heated chrome towel rail. uPVC double glazed window & ceramic tile flooring.
Hotpress
Hot water tank with jacket & airing shelves.
Front Exterior
Laid in lawn & off road parking for two vehicles
Rear Exterior
Fully enclosed rear garden, Part paved & laid lawn. Shed with electrics. Housed oil fired boiler & PVC oil tank.
Need some more information?
Fill in your details below and a member of our team will get back to you.

