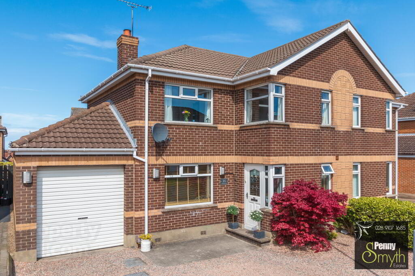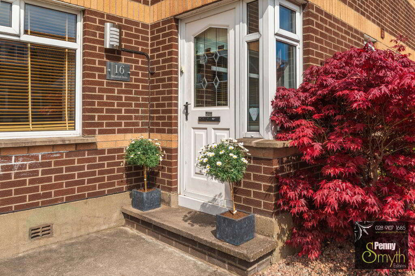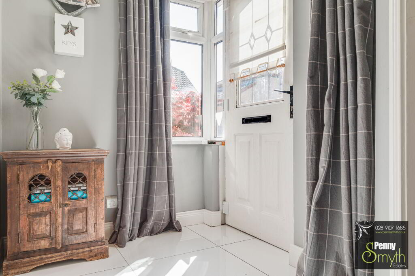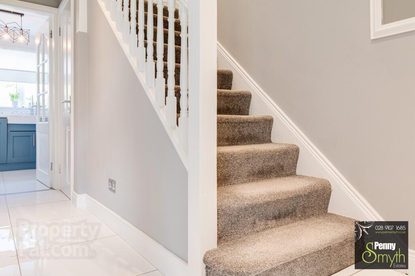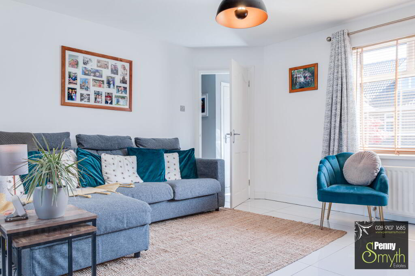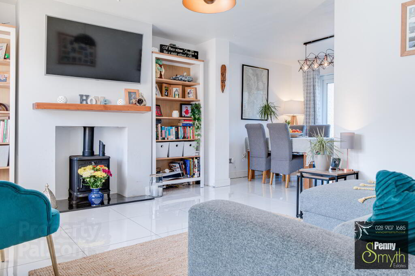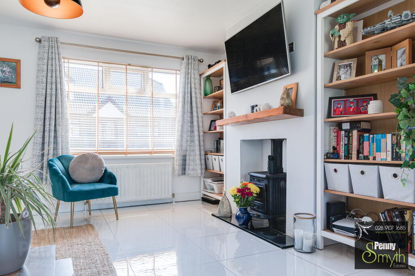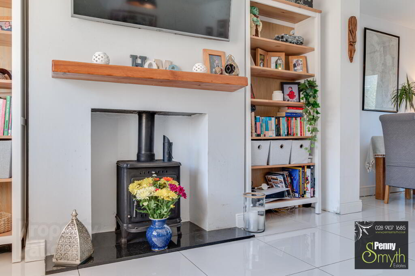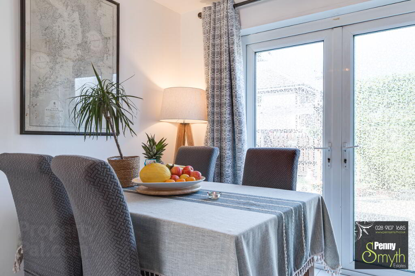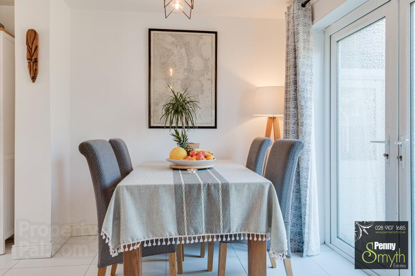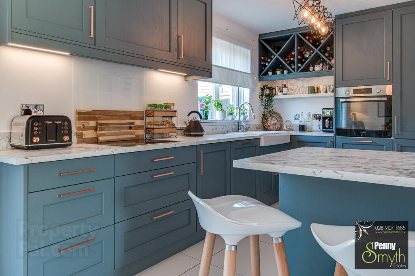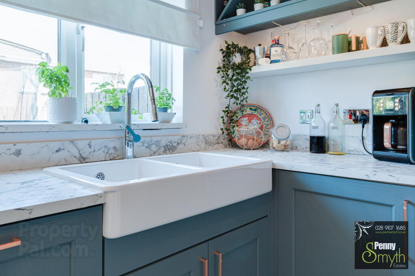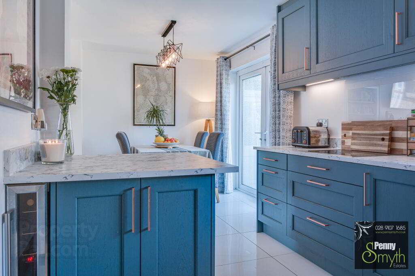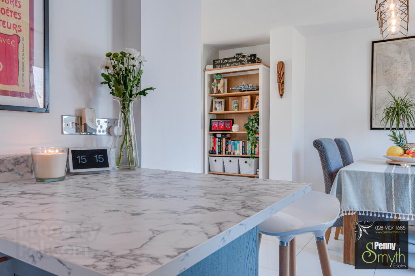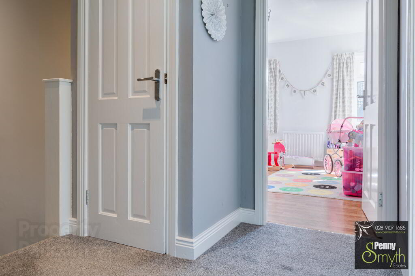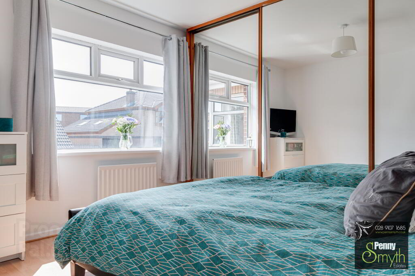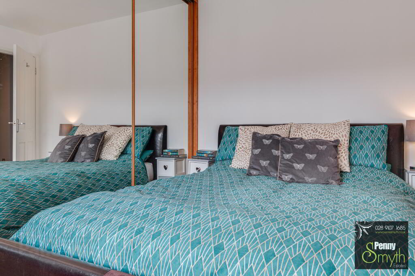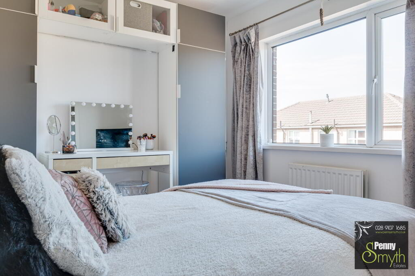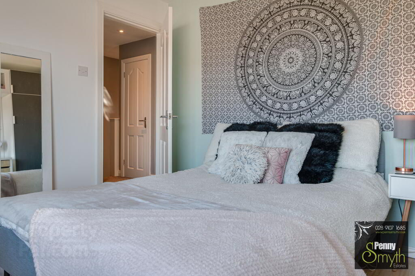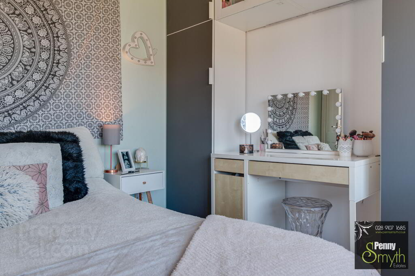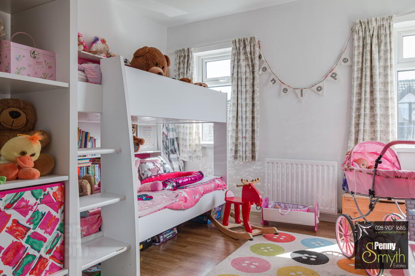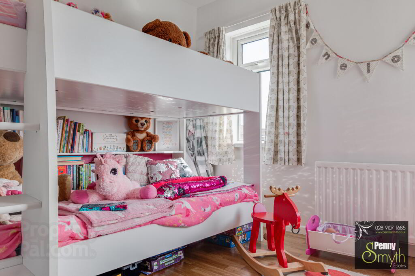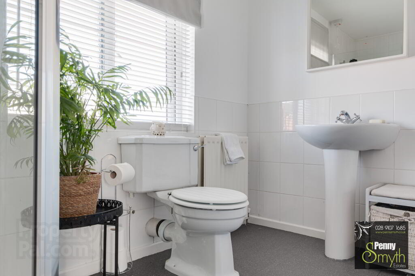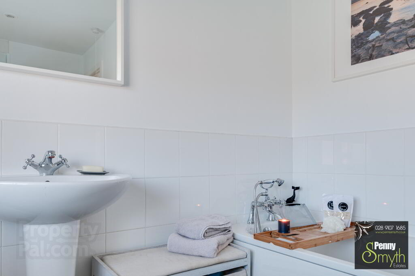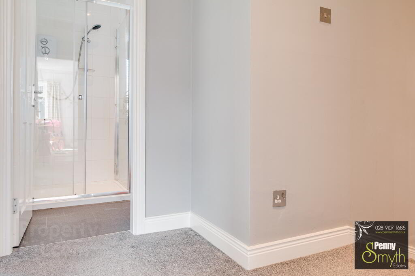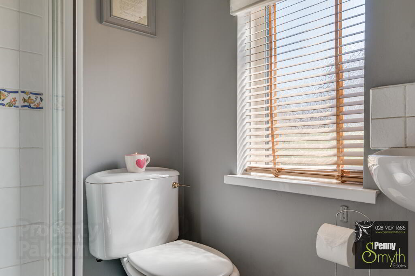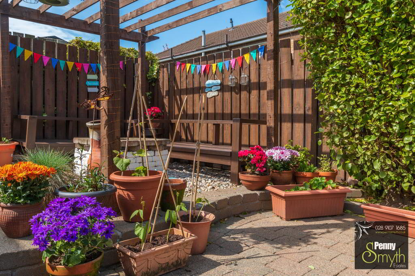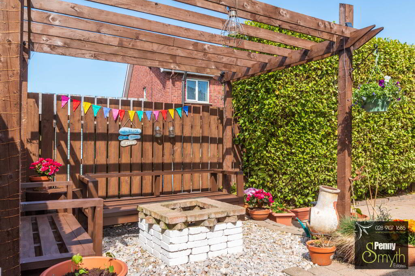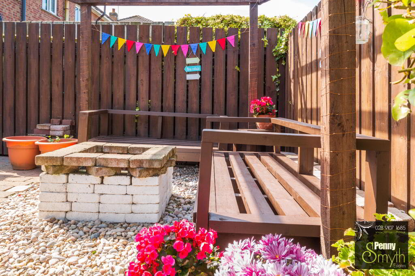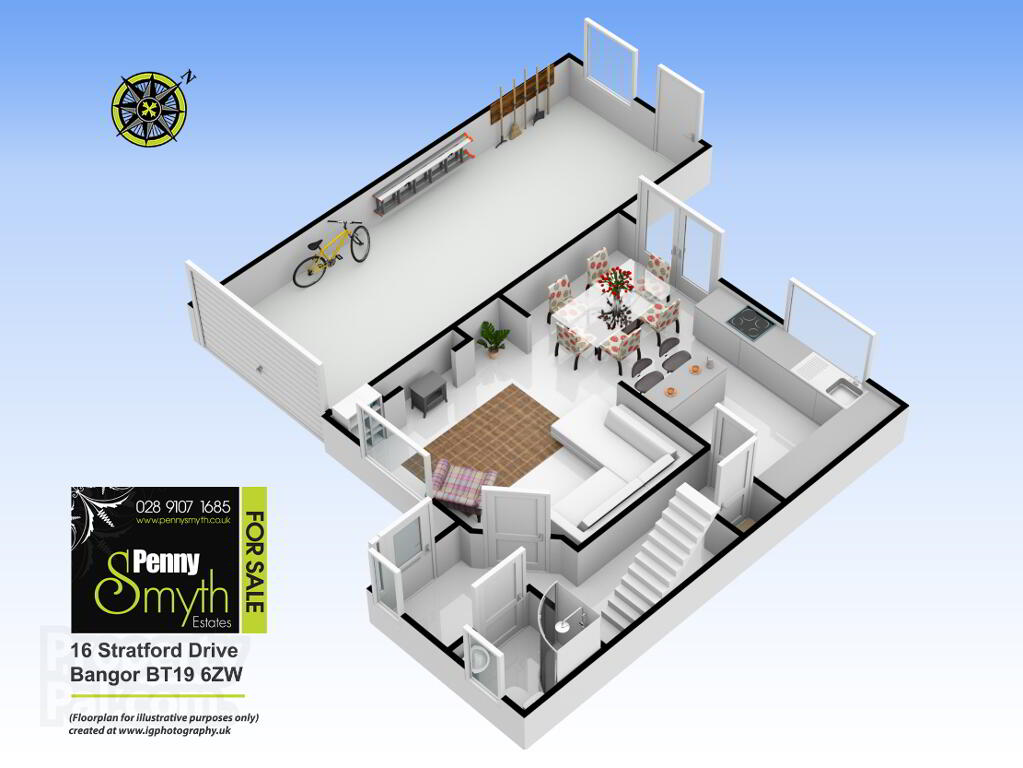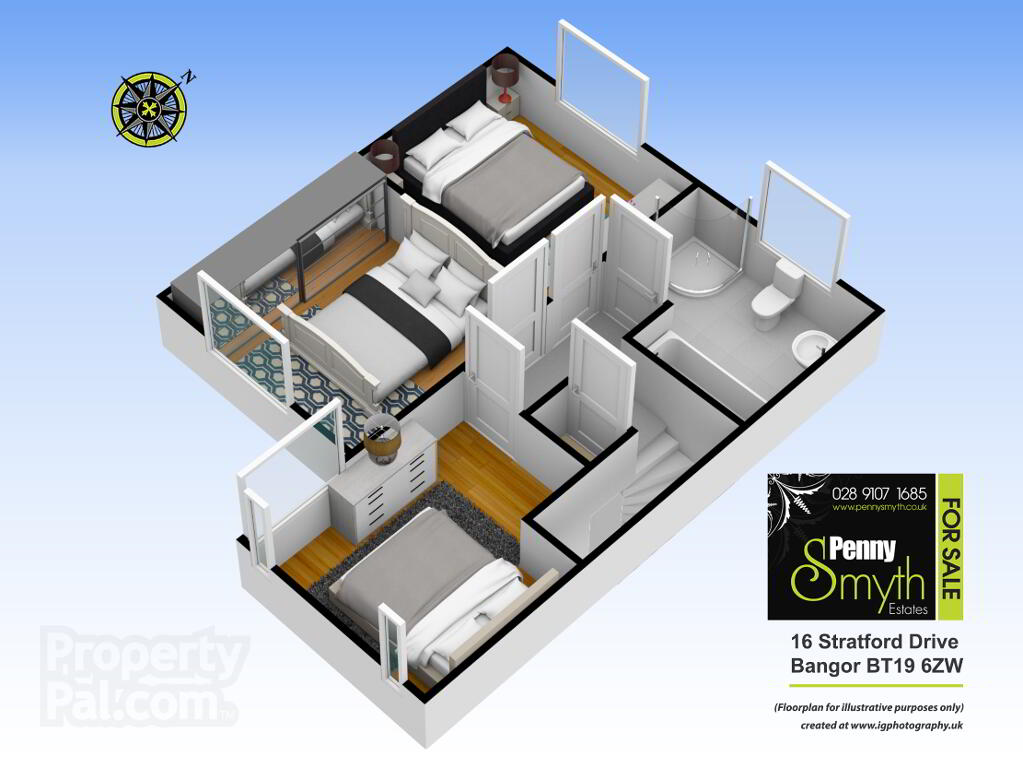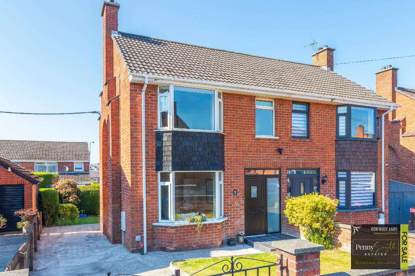This site uses cookies to store information on your computer
Read more

"Big Enough To Manage… Small Enough To Care." Sales, Lettings & Property Management
Key Information
| Address | 16 Stratford Drive, Bangor |
|---|---|
| Style | Semi-detached House |
| Status | Sold |
| Bedrooms | 3 |
| Bathrooms | 2 |
| Receptions | 2 |
| Heating | Oil |
| EPC Rating | D63/C72 |
Features
- UNDER OFFER**
- Semi Detached Family Home
- Three Double Bedrooms
- Recently Refurbished Fitted Kitchen
- Open Plan Living & Dining Space
- Ground Floor Shower Suite
- Four Piece White Bathroom Suite
- Oil Fired Central Heating
- uPVC Double Glazing Throughout
- Double Length Attached Garage
- Off Road Parking
- Landscaped Rear Garden with Fire Pit
- Early Viewing Highly Recommended
Additional Information
Penny Smyth Estates is delighted to welcome to the market ‘For Sale’ this gorgeous three bedroom semi-detached family home. Situated within a popular area off Ashbury Avenue, Bangor.
This home comprises an open plan living space which has a perfect flow through the ground floor, complimented with loads of natural light. Comprising Living room with multi fuel burning stove onto dining area with French doors to the rear garden & recently refurbished kitchen that is equipped with integrated appliances & breakfast bar. The added benefit of a ground floor shower suite.
The first floor offers three double bedrooms & a modern family four piece white bathroom suite.
This property benefits from oil fired central heating, double glazed throughout & off road parking. Fully enclosed rear garden with raised seated area with fire pit, perfect for entertaining into the evenings & a double attached garage.
Situated within walking distance to popular primary schools including Bangor Grammar, local amenities & public transport links. Short car journey to Bangor’s town centre & easy access for commuting to neighbouring towns.
This property is ideal for first time buyers & families alike for accommodation, location & price.
Entrance Hall
Glazed paneled timber door with integrated mailbox. uPVC double glazed window, single radiator, brushed chrome fittings & polished tile flooring. Storage cupboard with housed electric consumer unit.
Living Room 11’8’’ x 14’7’’ (3.57m x 4.46m)
Feature multi fuel stove with Granite hearth & floating wooden mantle. uPVC double glazed window, double radiator, brushed chrome fittings & polished tile flooring.
Open Plan To:
Dining 8’6’’ x 8’3’’ (2.59m x 2.51m)
uPVC double glazed French doors leading to rear exterior, brushed chrome fittings & wood laminate flooring.
Flows through to:
Kitchen 8’2” x 11’2” (2.49m x 3.42m)
Recently fitted kitchen comprising a range of high & low level units with twin ceramic sink unit & gooseneck mixer tap. Marble effect worktop with breakfast bar & integrated wine cooler. Integrated appliances to include 60/40 fridge freezer, ‘Zanussi’ dishwasher, mounted ‘Samsung’ electric oven, four ring ceramic hob & concealed extractor over. uPVC double glazed window, polished chrome fittings & polished tile flooring.
Under Stairs Storage
Housed electricity consumer unit, coat hooks & shelving.
Ground Floor Shower Room
Three piece white suite comprising fully tiled corner shower enclosure with ‘Mira Sport’ electric shower, mounted wash hand basin with tiled splash back & low flush w.c. uPVC double glazed window, single radiator & ceramic tile flooring.
Staircase & Landing
Access to roof space. Hot press with foam insulated hot water tank & airing shelves. Carpeted flooring.
Master Bedroom 10’9” x 11’2” (3.30m x 3.40m)
uPVC double glazed window, single radiator & laminate wood flooring.
Bedroom Two 9’1’’ x 11’2” (2.77m x 3.41m)
uPVC double glazed window. Recessed lighting, single radiator & carpeted flooring.
Bedroom Three 11’9” x 9’8” (3.58m x 2.96m)
uPVC double glazed window, single radiator & wood effect laminate flooring.
Bathroom
Four piece white suite comprising fully tiled shower enclosure with ‘Triton’ electric shower. Paneled bath with mixer taps & telephone hand shower. Pedestal wash hand basin with mixer tap & close coupled w.c. uPVC double glazed window, part tile walls, recessed lighting, double radiator with thermostatic valve & vinyl flooring.
Front Exterior
Stone driveway with parking for two cars.
Rear Exterior
Fully enclosed rear garden bordered by fencing & hedging. Landscaped with brick pavior & raised seated area with fire pit. Concealed PVC oil tank & housed oil fired boiler.
Attached Garage
Side access into double length garage with roller door, light & power. Plumbed for utility with recess for washing machine & tumble dryer. Work top & stainless steel sink unit with side drainer. Floored roof space.
Need some more information?
Fill in your details below and a member of our team will get back to you.

