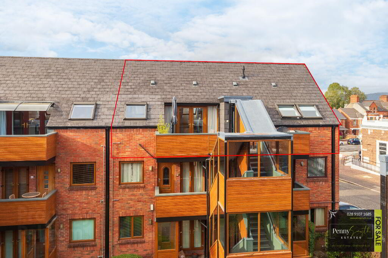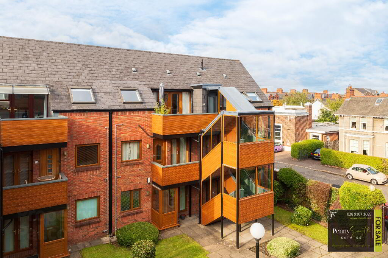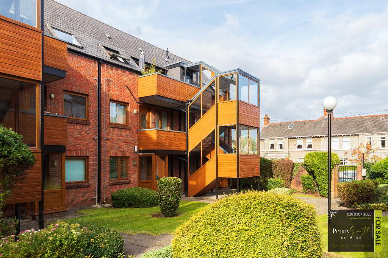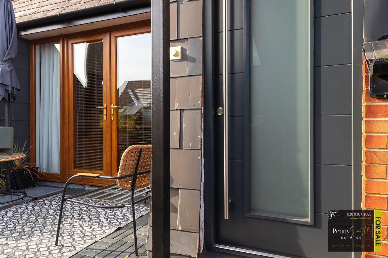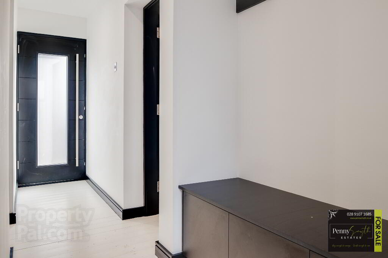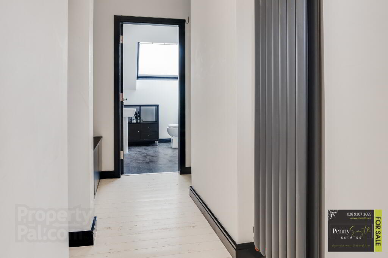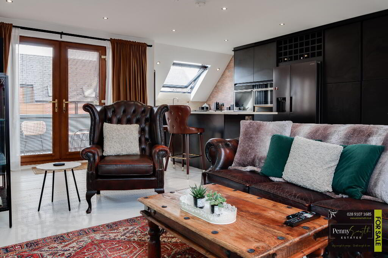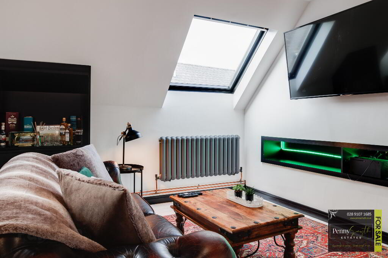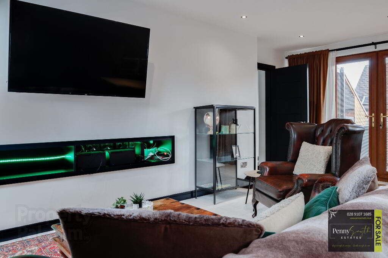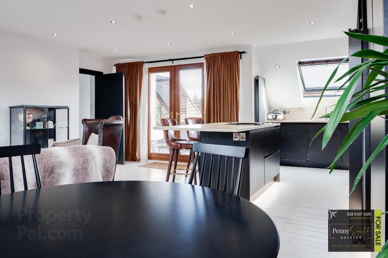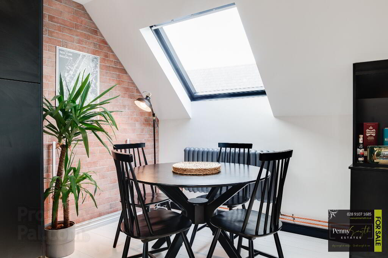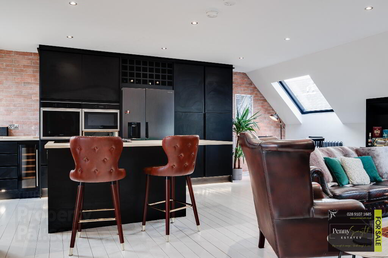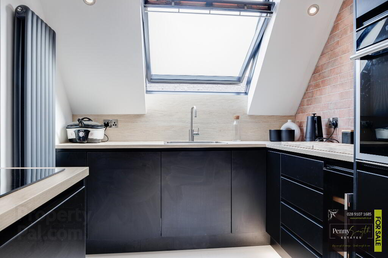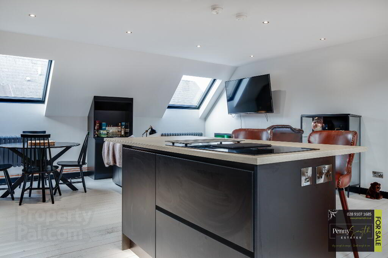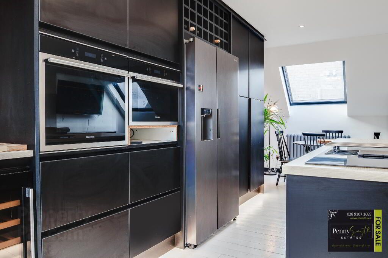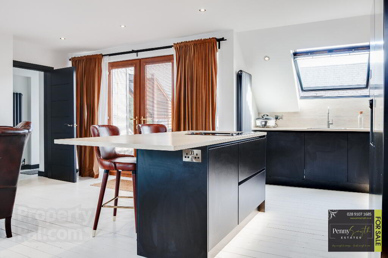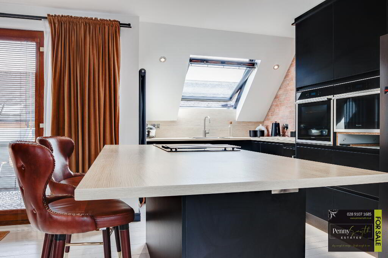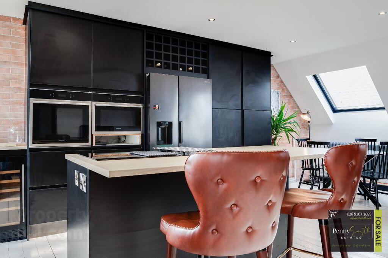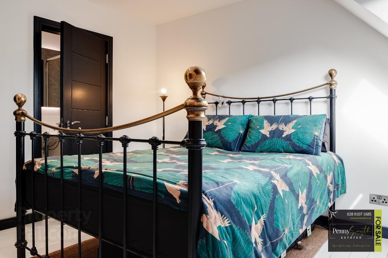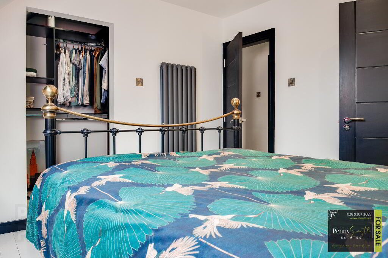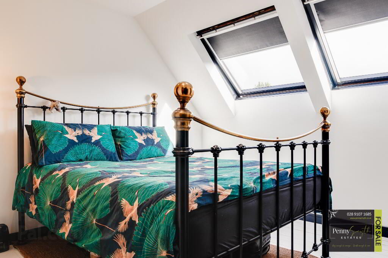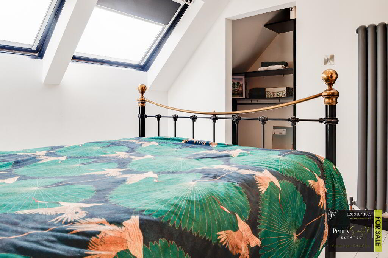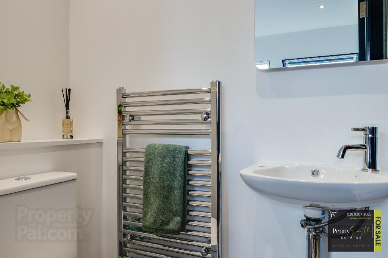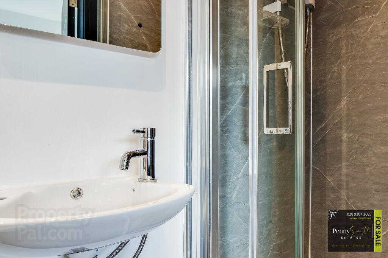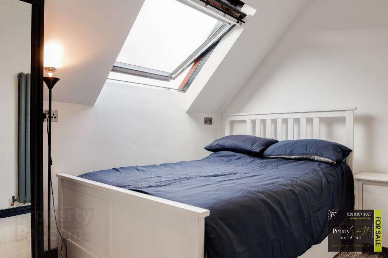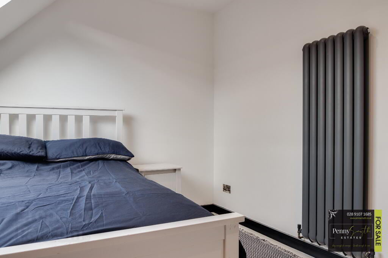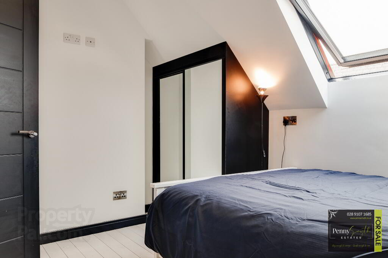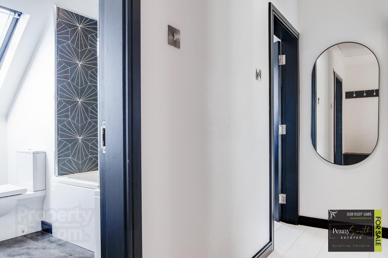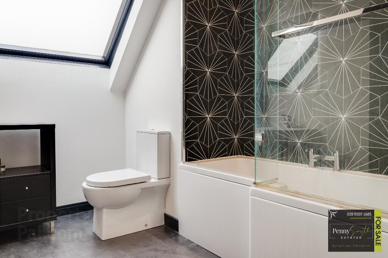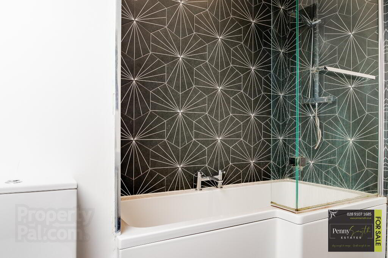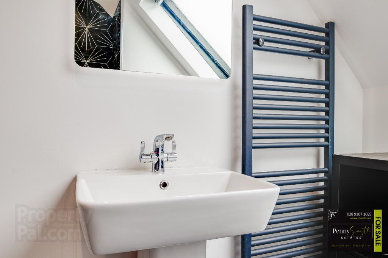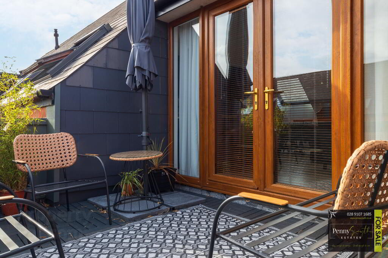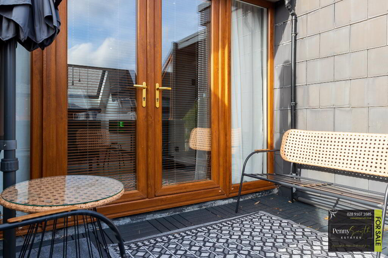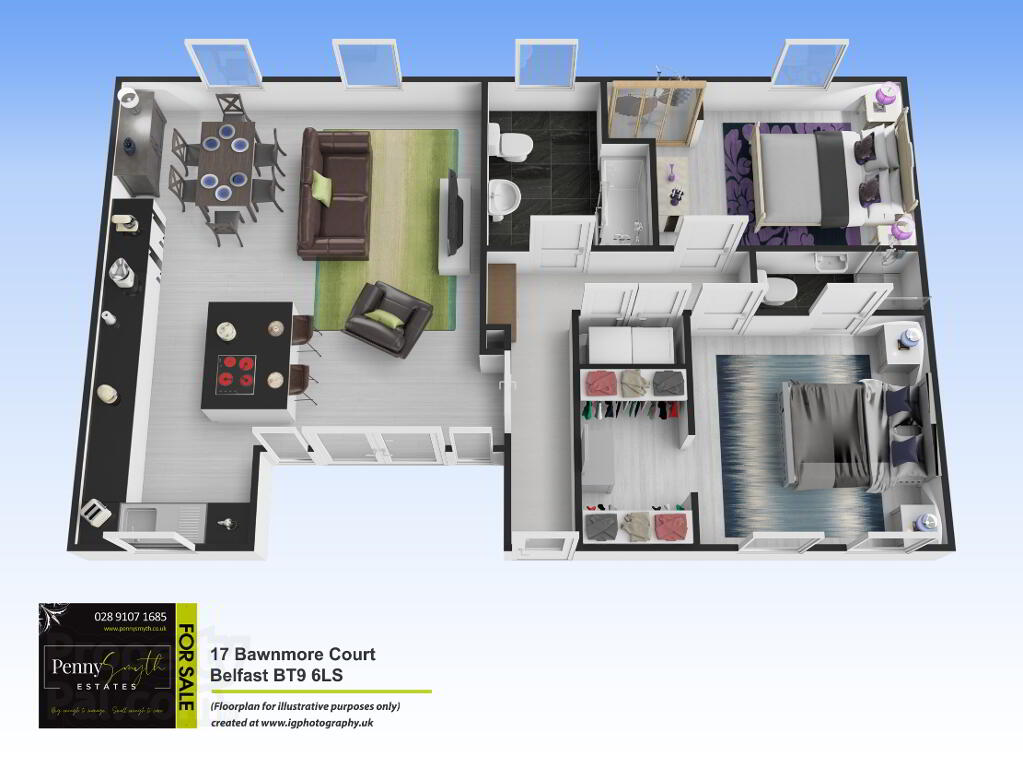This site uses cookies to store information on your computer
Read more

"Big Enough To Manage… Small Enough To Care." Sales, Lettings & Property Management
Key Information
| Address | 17 Bawnmore Court, Belfast |
|---|---|
| Style | Penthouse Apartment |
| Status | Sold |
| Bedrooms | 2 |
| Bathrooms | 2 |
| Receptions | 1 |
| Heating | Gas |
| EPC Rating | C75/C79 |
Features
- Recently Refurbished Penthouse Apartment
- 2nd Floor in a Secure Gated Development
- Open Plan Contemporary Living, Kitchen & Dining Space
- Two Double Bedrooms
- Master Bedroom with En Suite & Walk in Robe
- Three Piece White Bathroom Suite
- uPVC Double Glazing Throughout
- Gas Fired Central Heating
- Generous Storage Throughout
- Balcony Area
- Fantastic Location off main Lisburn Road
- Viewing by Private Appointment
Additional Information
Penny Smyth Estates is delighted to welcome to the market ‘For Sale’ this trendy two bedroom Penthouse apartment in Bawnmore Court, Belfast. Located between both Bawnmore Road & Lancefield Roads which is situated just off the Lisburn Road.
This second floor apartment has been recently refurbished to a beautiful finish with a contemporary style of living.
Comprising very spacious open plan living with a fantastic kitchen equipped with appliances, perfect for those love to use their culinary skills. There are two double bedrooms, master bedroom with en suite & walk in robe. Three piece white bathroom suite & there is great storage in the apartment.
Access via secure gates with steps up to the apartment which benefits from a balcony area which is essential for that outside space. uPVC double glazed throughout with gas fired central heating system.
Right on the doorstep of the cosmopolitan Lisburn Road with its abundance of amenities, wine bars, restaurants, cafes & boutiques. Close to all main transport routes and is a short drive from Belfast City Centre.
This property should appeal to a wealth of buyers to include young professionals for its accommodation, location & price.
Entrance Hall
External door with privacy glazing & easy access lock. Vertical wall radiator, recessed lighting & solid wood flooring. Built in hall way storage seating with mounted cloak hooks over. access to partially floored roof space via timber loft ladder.
Utility Cupboard
Plumbed for washing machine & condensing dryer. Mounted Logic gas combi boiler.
Open Plan Kitchen with Living & Dining 23’5’’ x 17’8’’ (7.15m x 5.38m)
Recently refurbished kitchen with a range of high & low level handless units with black flush fascia & built in wine rack. Butcher block style worktop, stainless steel sink unit & side drainer with Gooseneck mixer tap & splashback. Breakfast bar centred island with concealed units to include bin drawer & power plugs. ‘Elica’ induction hob with built in filtered extraction. Integrated mounted electric oven & microwave oven. Wine chiller, dishwasher & recess for American fridge freezer. Housed gas meter. Built in cabinet with lighting & recessed shelving. uPVC oak French doors onto balcony, Velux roof windows, feature red brick tiled walls, chrome light fittings, grey modern column radiators & wall radiator. Solid wood flooring.
Bathroom
Three piece white suite comprising panelled ‘P’ shaped bath with mixer tap & dual head thermostatic mixer shower over. Pedestal wash hand basin with mixer tap & touch light mirror over. Close coupled w.c. Velux roof window, vertical towel rail, extractor light, recessed lighting, walls tiled at bath & Luxury Vinyl tile flooring.
Bedroom One 10’9’’ x 15’5’’ (3.28m x 4.70m)
Velux roof windows, vertical wall radiator & solid wood flooring. Walk in robe with built in hanging, shelving & drawers. Housed electricity meter & electric consumer unit.
En Suite
White suite comprising wet wall panelled shower enclosure with electric ‘Mira sport’ shower. Mounted wash hand basin. Close coupled w.c. recessed lighting, Vertical towel radiator & Vinyl flooring.
Bedroom Two 8’9’’ x 10’9’’ (2.68m x 3.28m)
Built in mirrored slide robe. Velux roof window, recessed lighting, vertical wall radiator & solid wood flooring.
Outside
Secure grounds & well maintained communal gardens. Balcony perfect for Alfresco dining.
Need some more information?
Fill in your details below and a member of our team will get back to you.

