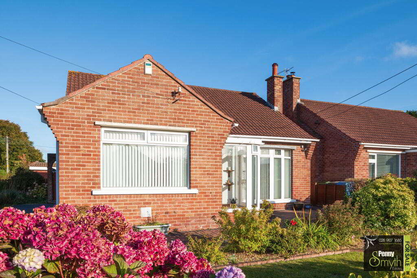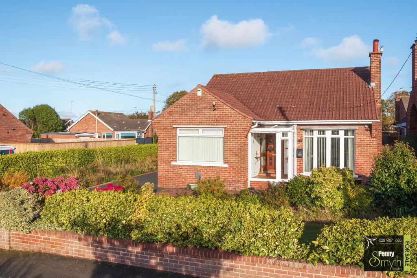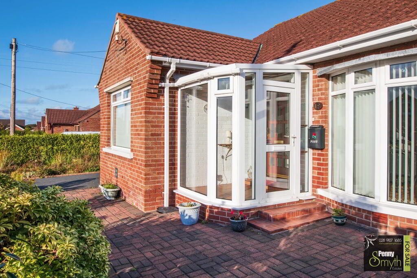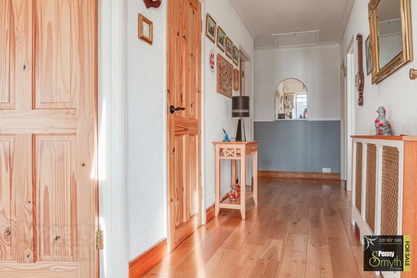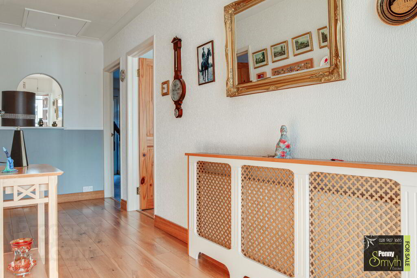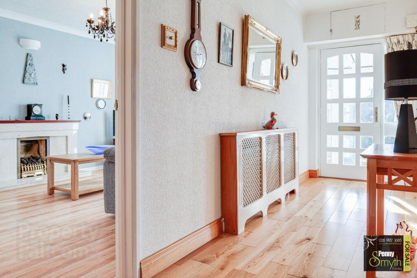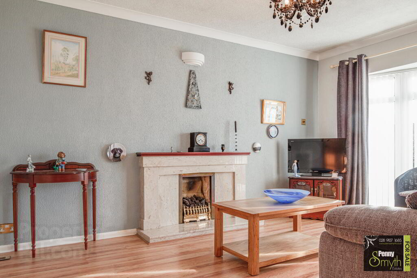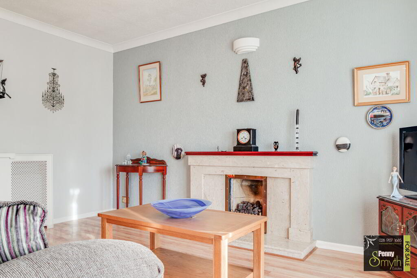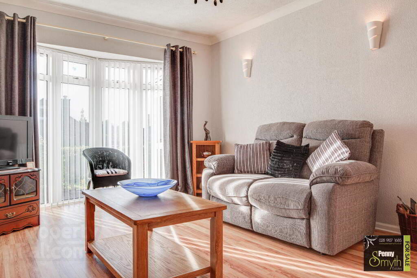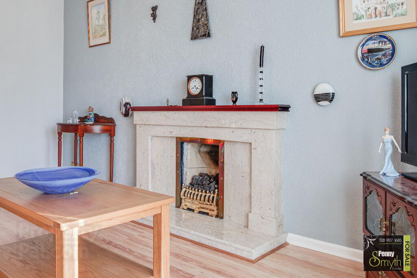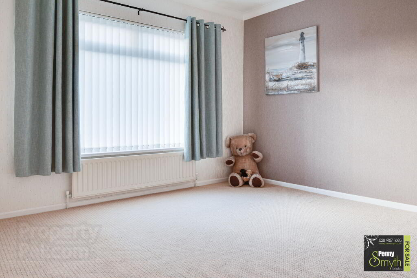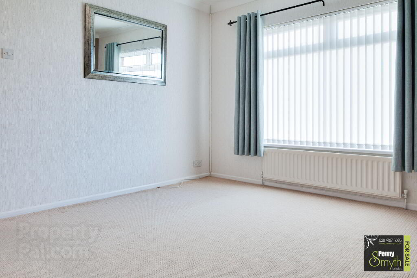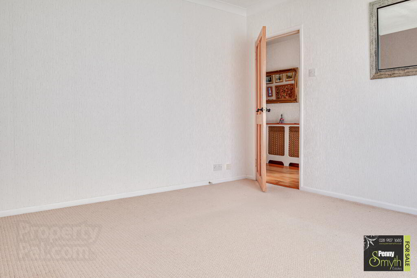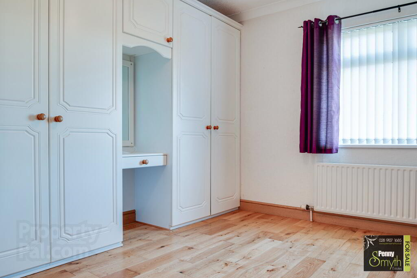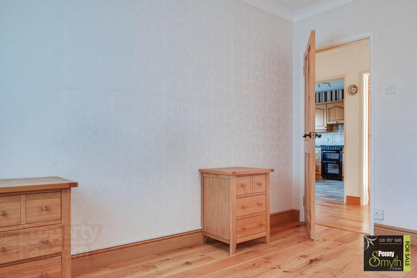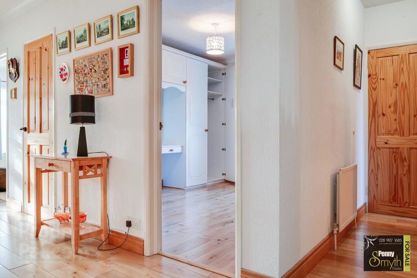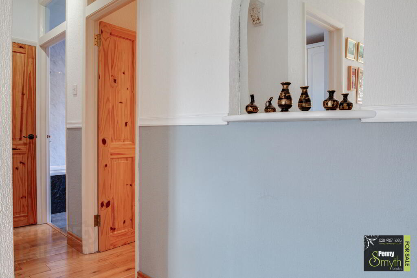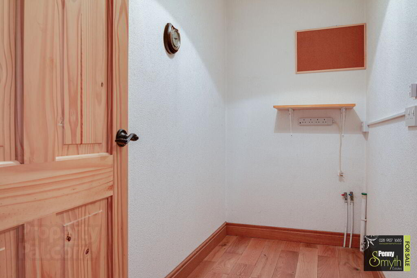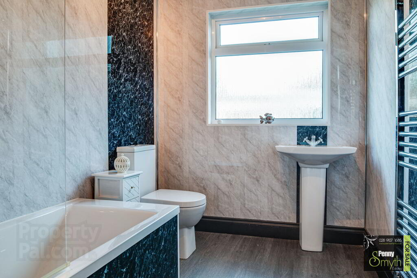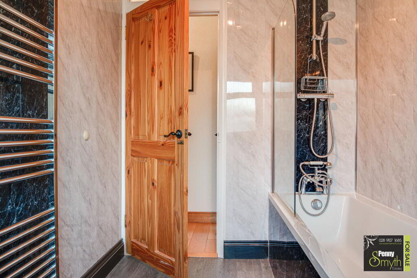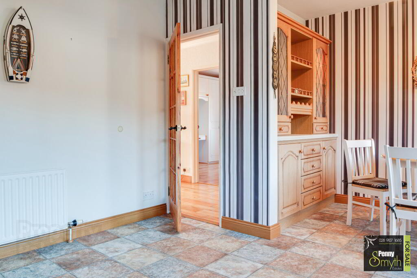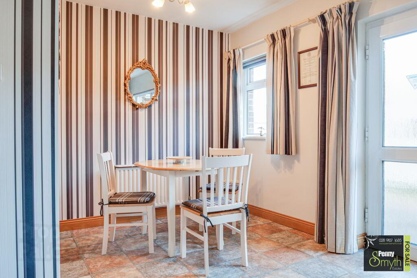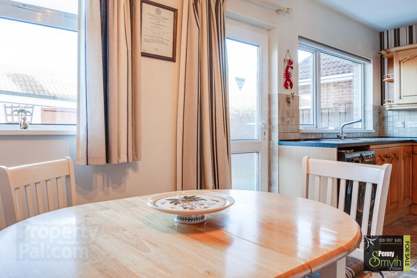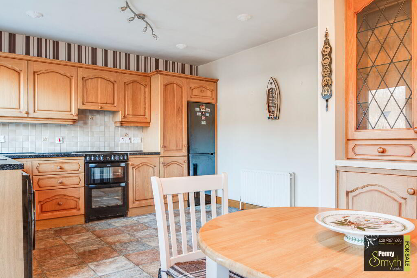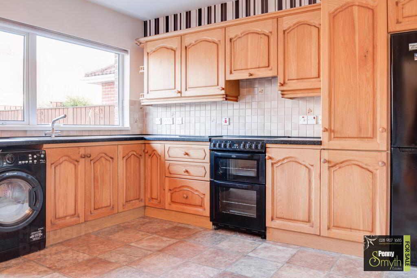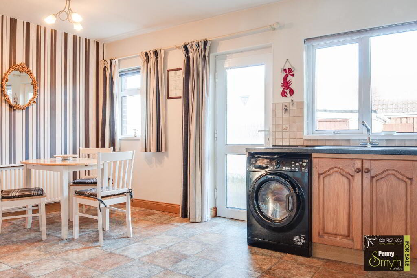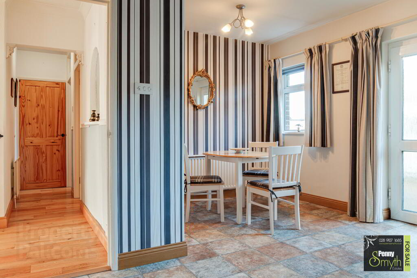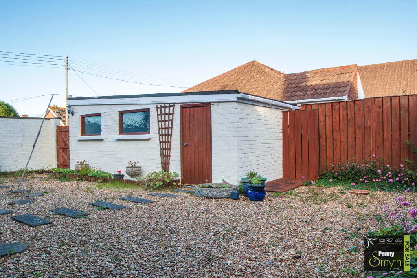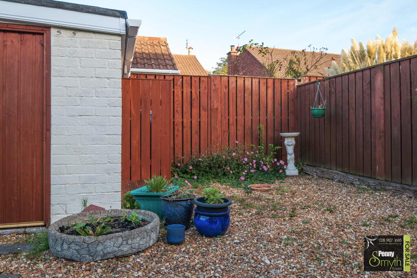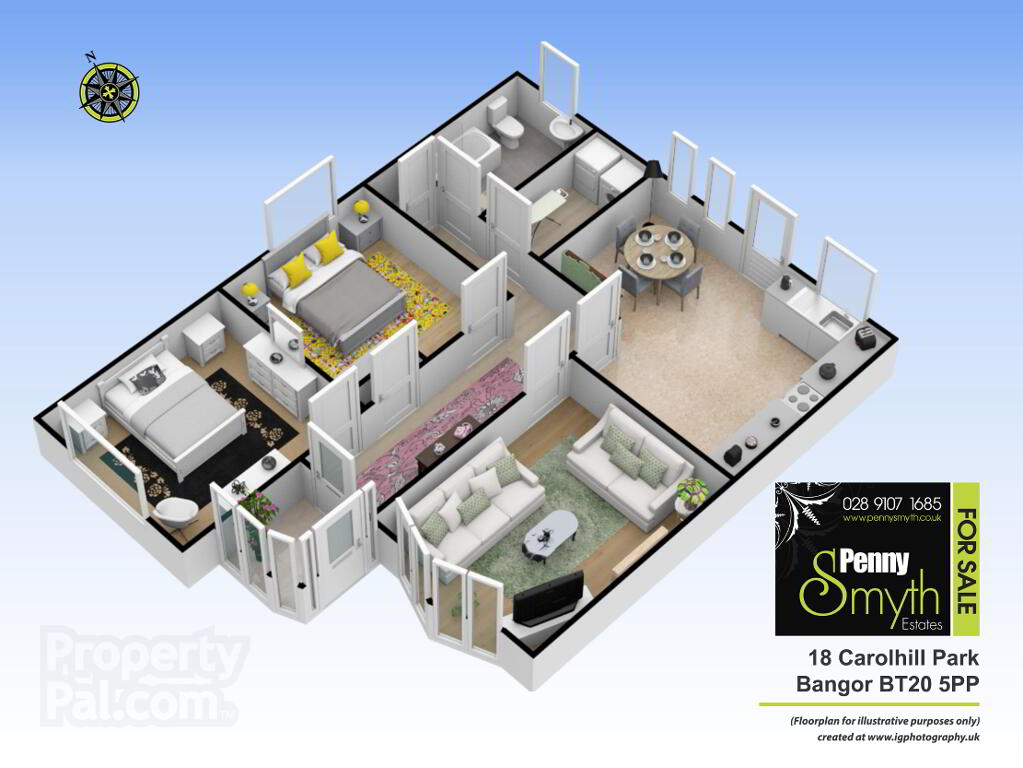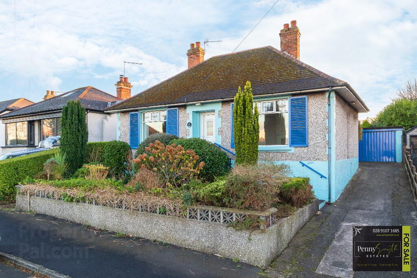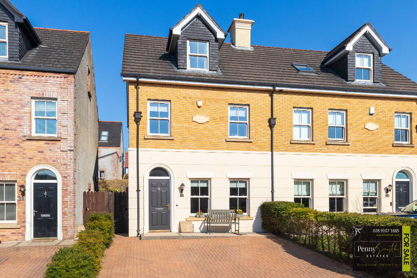This site uses cookies to store information on your computer
Read more

"Big Enough To Manage… Small Enough To Care." Sales, Lettings & Property Management
Key Information
| Address | 18 Carolhill Park, Bangor |
|---|---|
| Style | Detached Bungalow |
| Status | Sold |
| Bedrooms | 2 |
| Bathrooms | 1 |
| Receptions | 1 |
| Heating | Gas |
| EPC Rating | D58/D66 (CO2: E52/D61) |
Features
- Charming Detached Bungalow
- Two Double Bedrooms
- Fitted Kitchen with Dining Space
- Lounge with Feature Gas Fire
- Three Piece Bathroom Suite
- Utility Room
- uPVC Double Glazing Throughout
- uPVC Soffits, Fascia & Guttering
- Gas Fired Central Heating
- Detached Garage
- Private & Enclosed Rear Garden
- Corner Site Location
- No Onward Chain
Additional Information
Penny Smyth Estates is delighted to welcome to the market ‘For Sale’ this well presented two-bedroom detached bungalow situated on a corner site in a quiet cul-de-sac off the Ballymaconnell Road.
This bright & spacious home which is all on one level, has been very well maintained throughout however, may require some sympathetic modernisation.
Comprises kitchen with dining space & separate lounge. Two well pro-portioned bedrooms & three-piece bathroom suite & utility room. The roof space is partially floored with accessed via a ‘Slingsby’ ladder.
This property benefits from uPVC double glazing throughout, uPVC soffits, fascia & guttering, gas fired central heating & a detached garage on a private corner site.
Within close proximity to Ballyholme beach, Groomsport’s historic village, local amenities & popular primary schools. A short car journey to Bloomfield shopping centre, Bangor’s city centre & neighbouring towns.
This property is ideal for a wealth of buyers for its accommodation, location & price.
All measurements are length x width at widest points
Entrance Porch
uPVC double glazed entrance porch with external front door & ceramic tiled flooring.
Entrance Hall
Timber framed front door with glazed panels. Cloakroom. Housed electricity meter & electric consumer unit. Access to partially floored roof space accessed via a ‘Slingsby’ ladder. Hot Press housing ‘Ideal’ gas boiler & shelving. Single radiator & laminate wood flooring.
Lounge 15’9” x 11’4” (4.60m x 3.47m)
Feature fireplace with gas fire, marble effect insert and hearth with wooden mantelpiece. uPVC double glazed window, wall light & laminate wood flooring.
Kitchen with Dining Space 12’5” x 17’3” (3.78m x 5.26m)
Fitted kitchen with range of high & low level units with double stainless-steel sink unit & side drainer with mixer taps, recesses for oven with extractor hood over, dishwasher & fridge freezer. Part tiled at walls. uPVC frosted double glazed window & uPVC double glazed window, single radiator & double radiator & vinyl flooring.
Utility Room
Plumber for washing machine, laminate wood flooring.
Bathroom
Three-piece white suite comprising panelled bath with dual telephone hand showers & mixer taps, pedestal wash hand basin with mixer taps & closed coupled w.c. uPVC frosted double glazed window, vertical heated towel rail, wet wall panelling & laminate wood flooring.
Bedroom One 12’5” x 17’3” (3.78m x 5.26m)
uPVC double glazed window, single radiator & carpeted flooring.
Bedroom Two 10’8” x 11’5” (3.25m x 3.49m)
Built in wardrobes, uPVC double glazed window, single radiator with thermostatic valve & laminate wood flooring.
Front Exterior
Gated tarmac driveway, and brick paviour path ways and garden laid in lawn with matter shrubs & flower beds.
Detached Garage 18’0” x 9’4” (5.49m x 2.85m)
Roller door, power & light, frosted single glazed windows, timber external rear door to back garden.
Rear Exterior
Fully enclosed low maintenance rear garden laid in pink stones, with board walk to garage and stepping stones. Outside light & water tap.
Need some more information?
Fill in your details below and a member of our team will get back to you.

