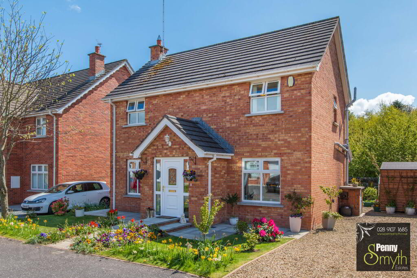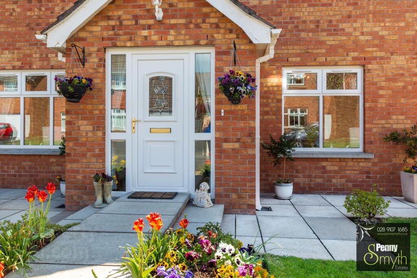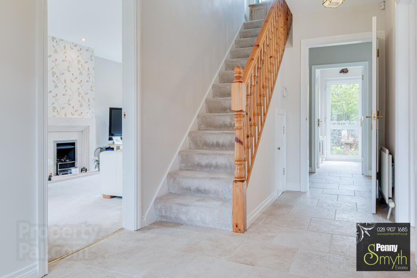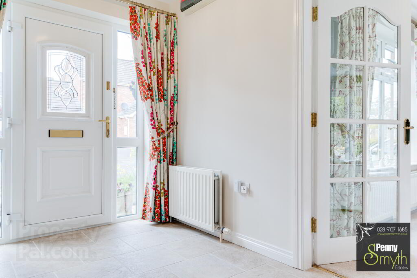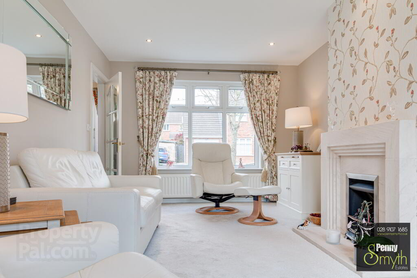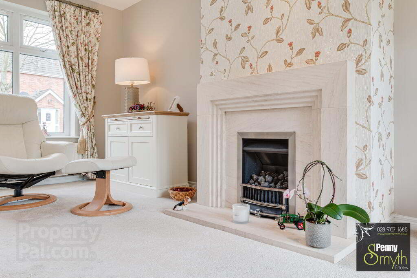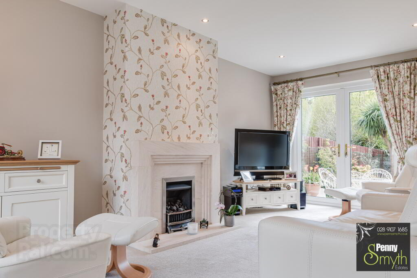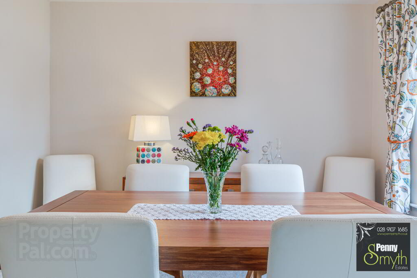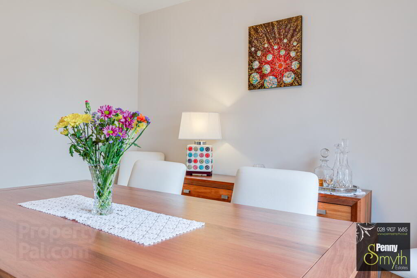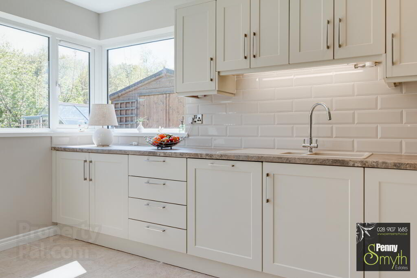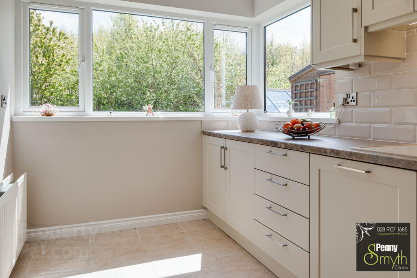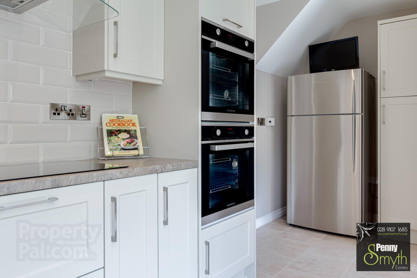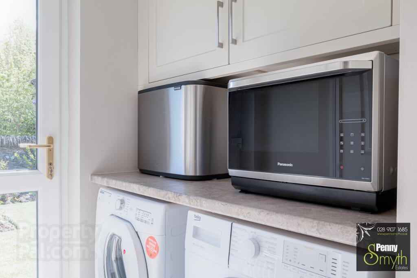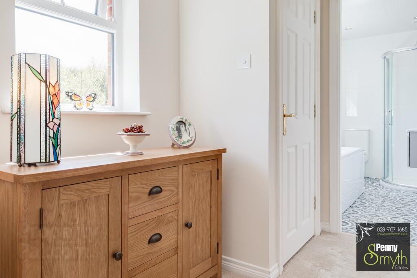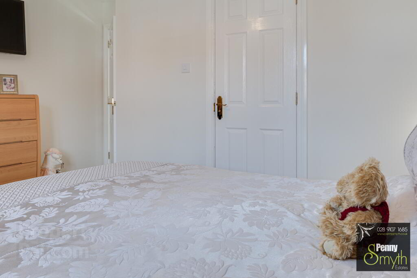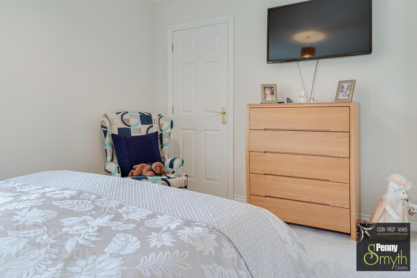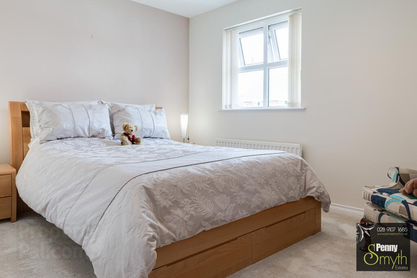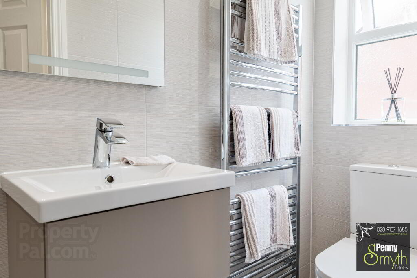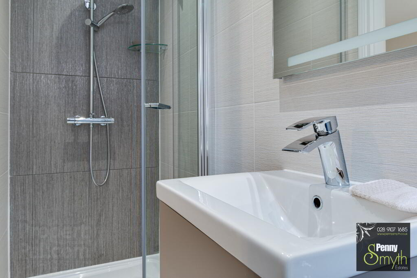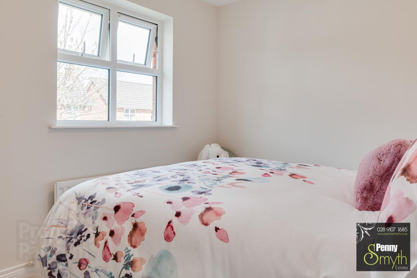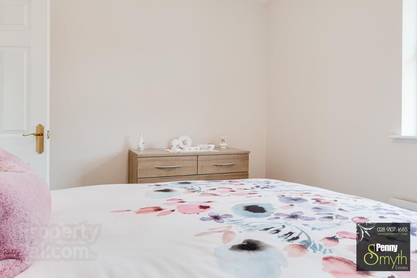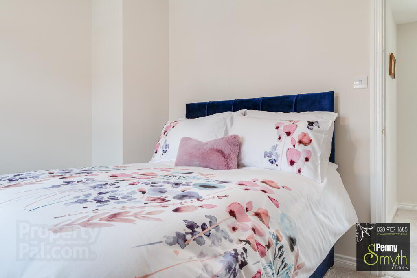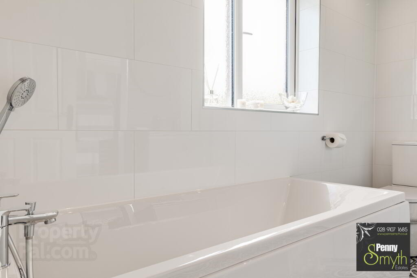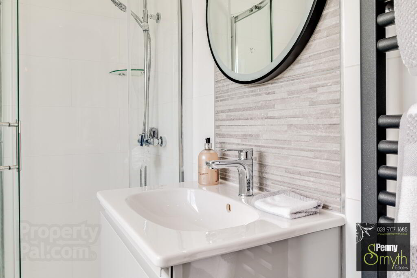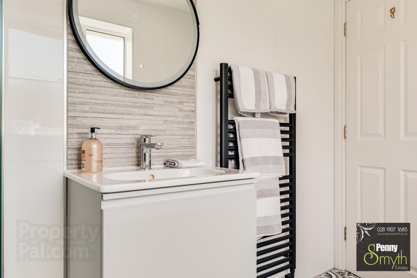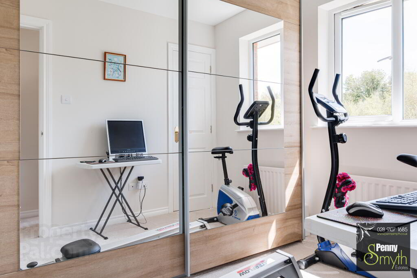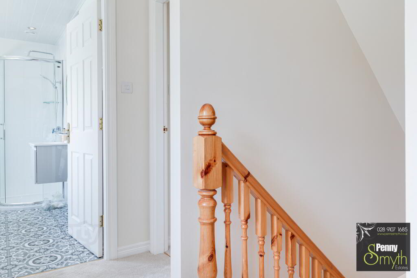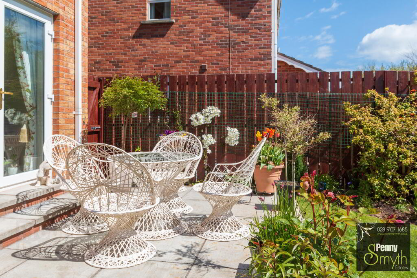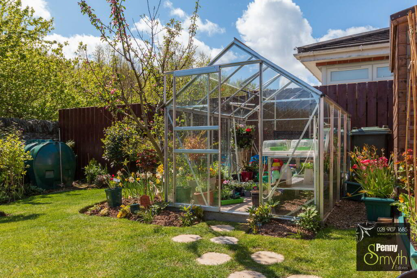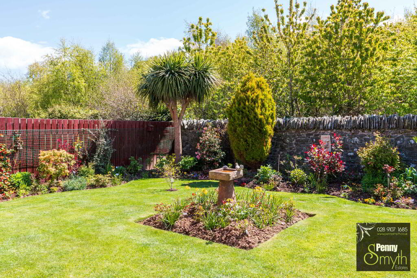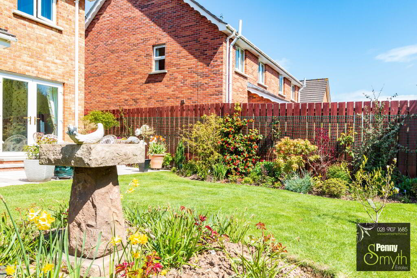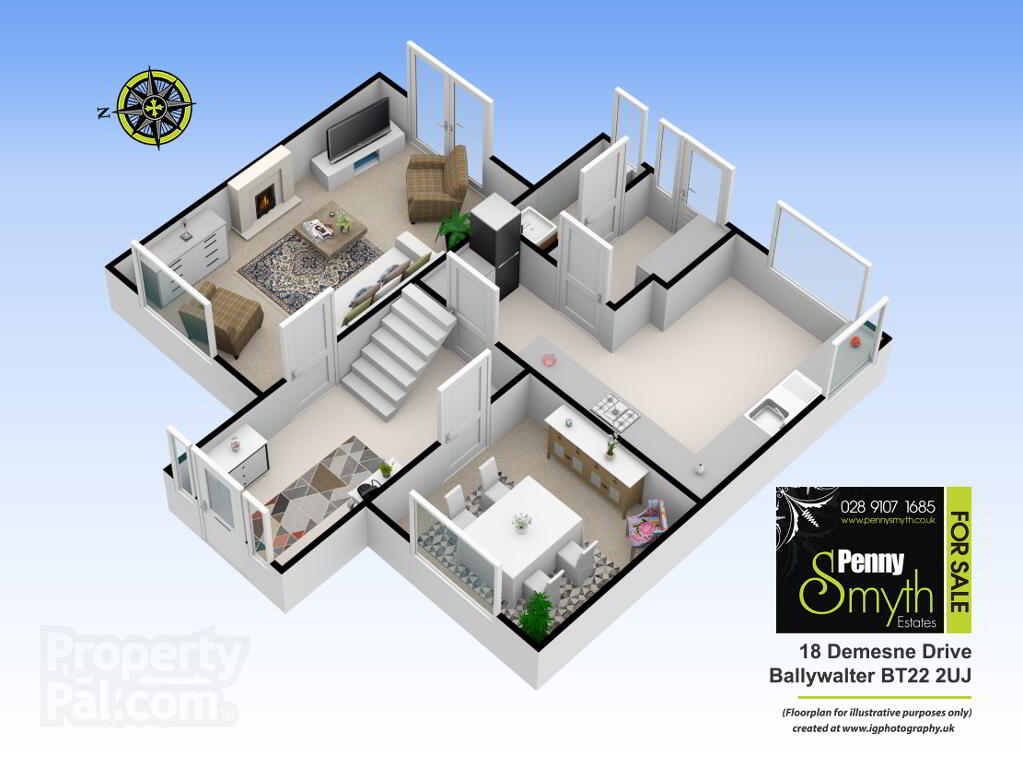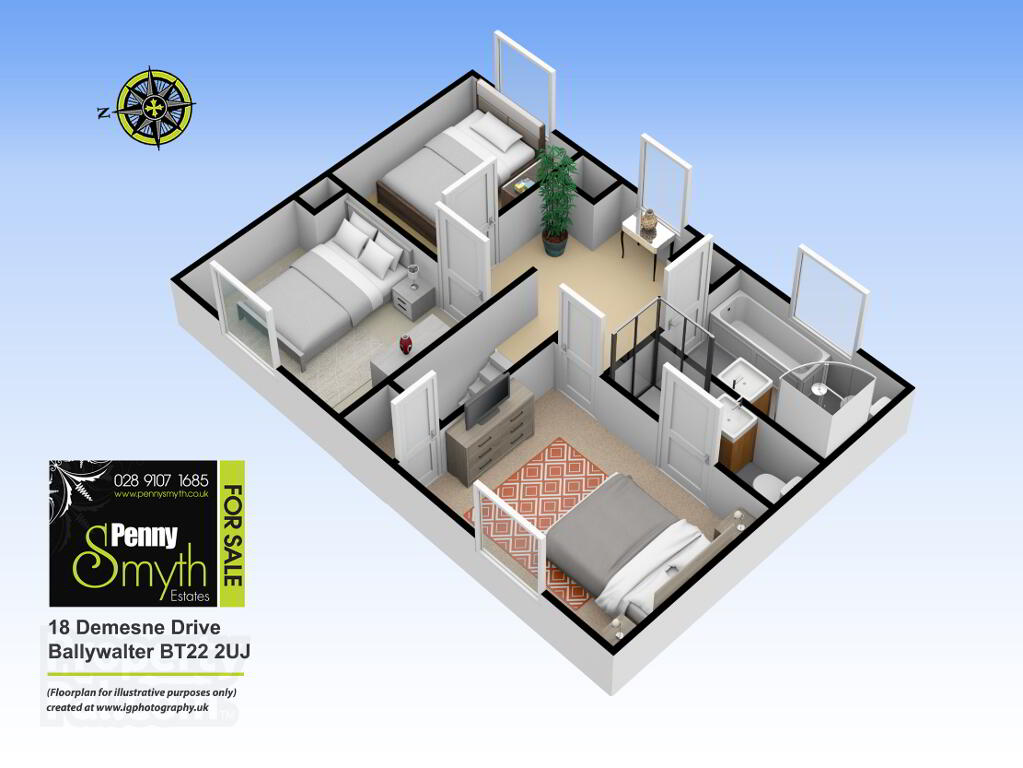This site uses cookies to store information on your computer
Read more

"Big Enough To Manage… Small Enough To Care." Sales, Lettings & Property Management
Key Information
| Address | 18 Demesne Drive, Ballywalter |
|---|---|
| Style | Detached House |
| Status | Sold |
| Bedrooms | 3 |
| Bathrooms | 2 |
| Receptions | 2 |
| Heating | Oil |
| EPC Rating | E41/E46 |
Features
- Modern Detached Family Home
- Situated on Periphery of Dunleath Estate
- Three Well Appointed Bedrooms
- Master with Refurbished En Suite
- Refurbished Modern Fitted Kitchen Equipped with Appliances
- Utility Room
- Refurbished Ground Floor W.C.
- Refurbished Four Piece White Bathroom Suite
- uPVC Double Glazing
- Oil Fired Central Heating
- Private & Enclosed Rear Garden
- Footings for Sun Room Extension & Garage
Additional Information
Penny Smyth Estates is delighted to welcome to the market ‘For Sale’ this charming & recently refurbished detached family home, situated in this sought after development built by ‘the highly successful Boland Reilly Homes’.
Located in the coastal town of Ballywalter & on the periphery of the private ‘Dunleath Estate’ with its historic wall, bordering this property’s garden. This property has recently undergone refurbishments & has been freshly painted throughout with brand new carpet laid.
The ground floor comprises a bright & welcoming entrance hall, a spacious living room with uPVC French doors onto a rear paved patio, refurbished modern fitted kitchen, equipped with appliances. Utility room and refurbished ground floor w.c.
The first floor reveals three well-proportioned bedrooms, master with a refurbished en suite shower room & refurbished four piece white family bathroom suite.
Benefiting from beautifully maintained gardens, driveway ample for two car spaces, uPVC double glazing throughout & oil fired central heating. This property was built with footings for a sun room extension & a garage which also includes heating pipes & electricity supply. The garage footings also includes in addition, supply for water.
This property should appeal to first time buyers & families alike for its accommodation, location & price. Early viewing is highly recommended.
Entrance Hall
uPVC double glazed exterior door, double radiator with thermostatic valve plus a single radiator with thermostatic valve, mounted room thermostat, mounted electric consumer unit, alarm panel & ceramic tile flooring.
Living Room 18’6” x 10’8” (5.65m x 3.27m)
Bevelled glazed door, fire place with potential for gas fire, uPVC double glazed window & uPVC French doors onto rear patio, double radiator with thermostatic valve, recessed down lighting & brand new carpeted flooring.
Dining Room 10’4” x 9’6” (3.16m x 2.90m)
Sliding paneled door into dining room. uPVC double glazed window, double & single radiator with thermostatic valve & carpeted flooring.
Kitchen 13’0” X 16’9” (3.97m x 5.10m)
Recently fitted modern kitchen equipped with Nordmende appliances. A generous range of high & low level units with 1 ½ bowl sink unit & side drainer with goose neck mixer tap. Integrated mounted double oven, five ring electric induction ceramic hob with extractor over, recess for fridge freezer, uPVC double glazed window, double radiator with thermostatic valve, mounted heating programmer & ceramic tile flooring.
Utility Room
uPVC double glazed exterior door, worktop counter with recess & plumbing for washing machine and tumble dryer, double radiator with thermostatic valve & ceramic tile flooring.
Ground Floor W.C.
Recently fitted suite comprising vanity sink unit with ceramic bowl & mixer tap with feature tiled splash back; close coupled w.c, uPVC double glazed window, double radiator with thermostatic control valve & ceramic tiled floor.
Master Bedroom 9’5” x 13’3” (2.87m x 4.04m)
uPVC double glazed window with vertical blind, single radiator with thermostatic valve, built in storage with hanging/shelving & brand new carpeted flooring.
En Suite
Recently refurbished suite comprising, fully tiled shower cubicle with thermostatic shower column & hand attachment, vanity sink unit with mixer tap & LED mirror light over, close coupled w.c, extractor fan, uPVC double glazed window, recessed lighting, vertical wall radiator & ceramic tile flooring.
Bedroom Two 8’11 x 10’9” (2.72m x 3.28m)
uPVC double glazed window, single radiator with thermostatic valve & brand new carpeted flooring.
Bedroom Three 9’3” x 7’3” (2.82m x 2.21m)
Built in robe, uPVC double glazed window, single radiator with thermostatic valve & brand new carpeted flooring.
Stairs & Landing
Hot press with pressurised hot water system, cylinder & airing shelves. uPVC double glazed window & carpeted flooring. Roof space access via slingsby ladder.
Bathroom
Recently refurbished four piece white suite comprising paneled bath with mixer shower over, corner shower cubicle with thermostatic shower, vanity sink unit with mixer tap & LED mirror light over, close coupled w.c, uPVC double glazed window, fully tiled walls, mounted extractor fan, vertical wall radiator & Victorian style ceramic tiled flooring.
Front Exterior
Garden laid in lawn, paved pathway & gravel driveway.
Rear Exterior
Rear garden laid in lawn, enclosed by fencing & the historic stone wall on the periphery of Dunleath Estate. Landscaped flowerbeds with mature trees & shrubs. Outside water tap, PVC oil tank, housed oil fired boiler & outside lighting. Garden Shed & Green House.
Need some more information?
Fill in your details below and a member of our team will get back to you.

