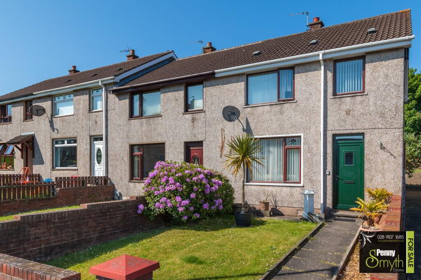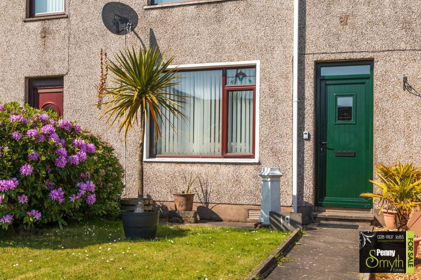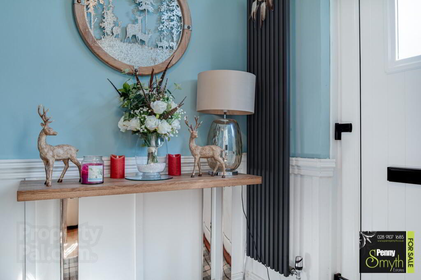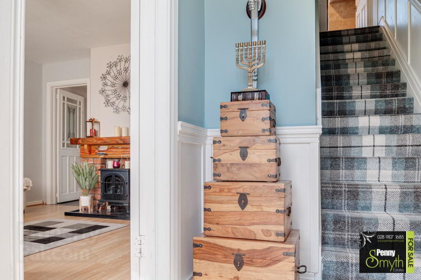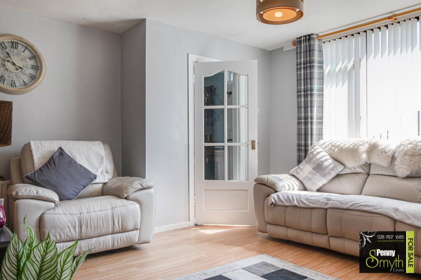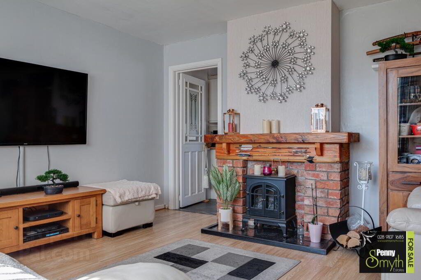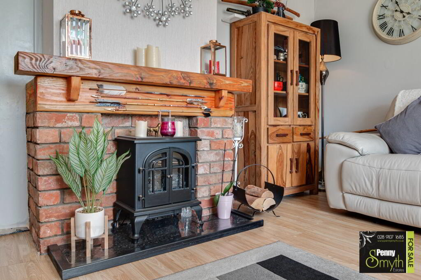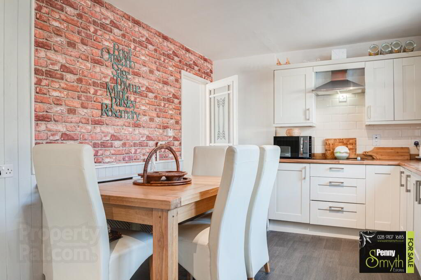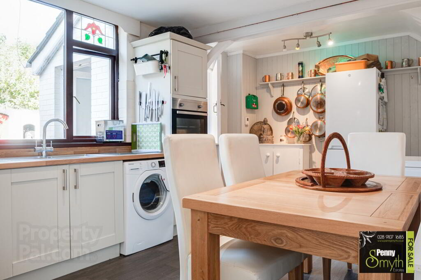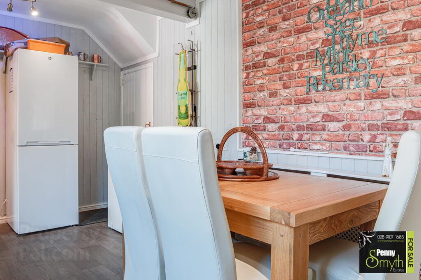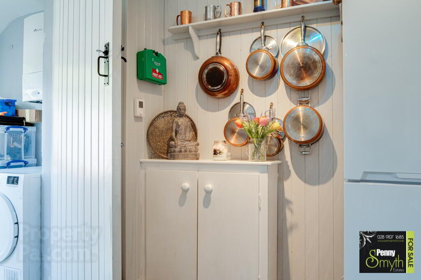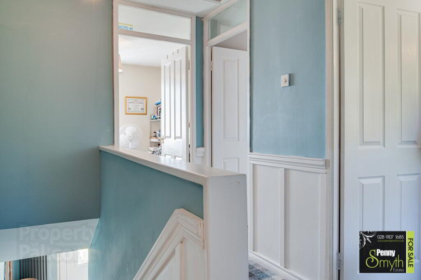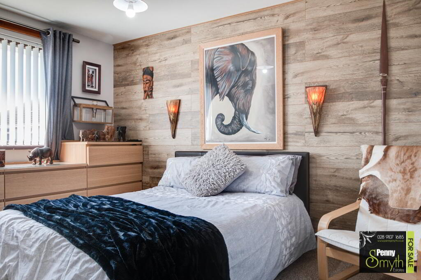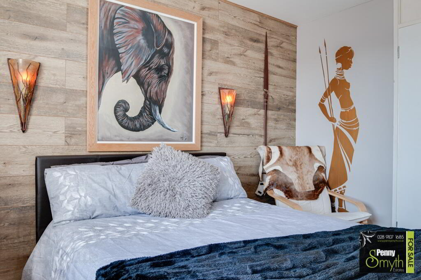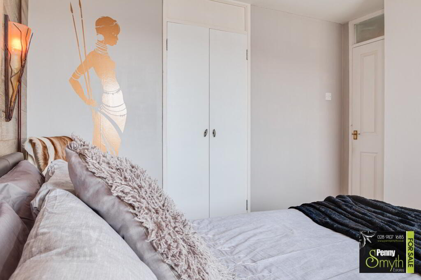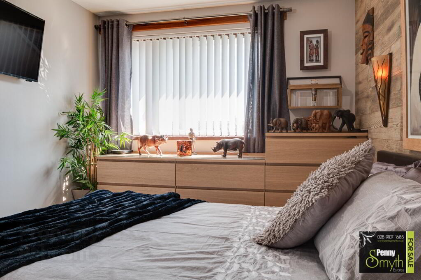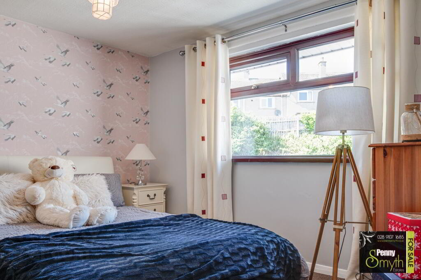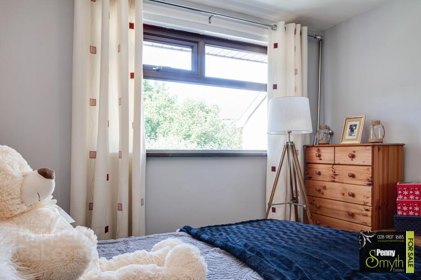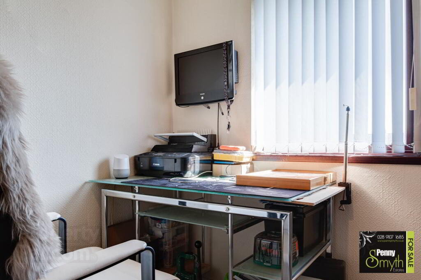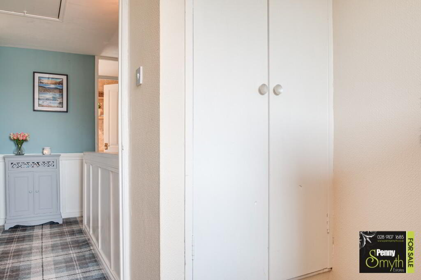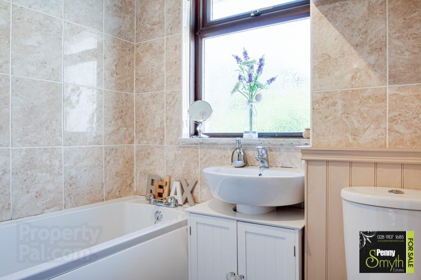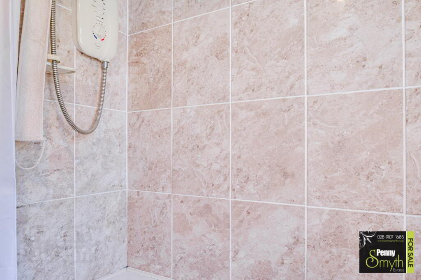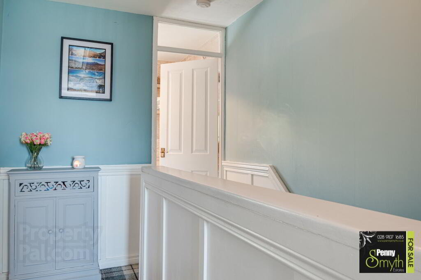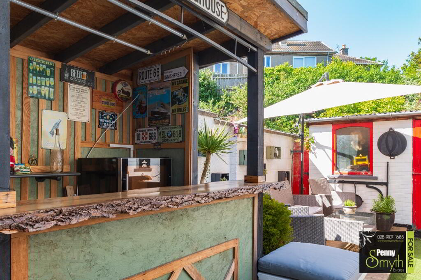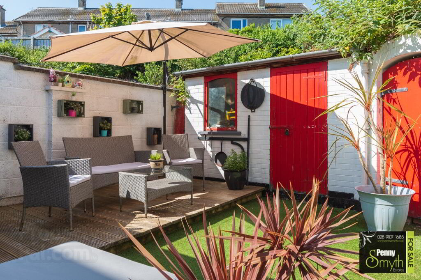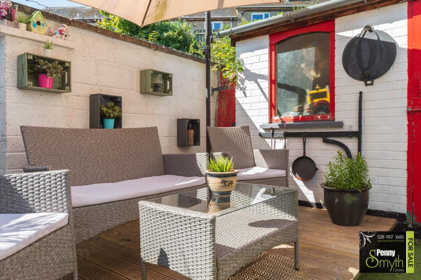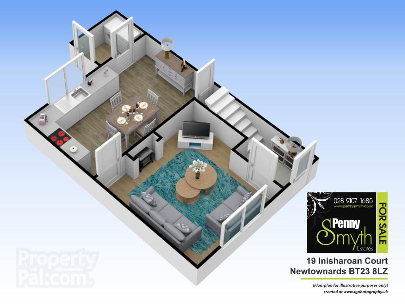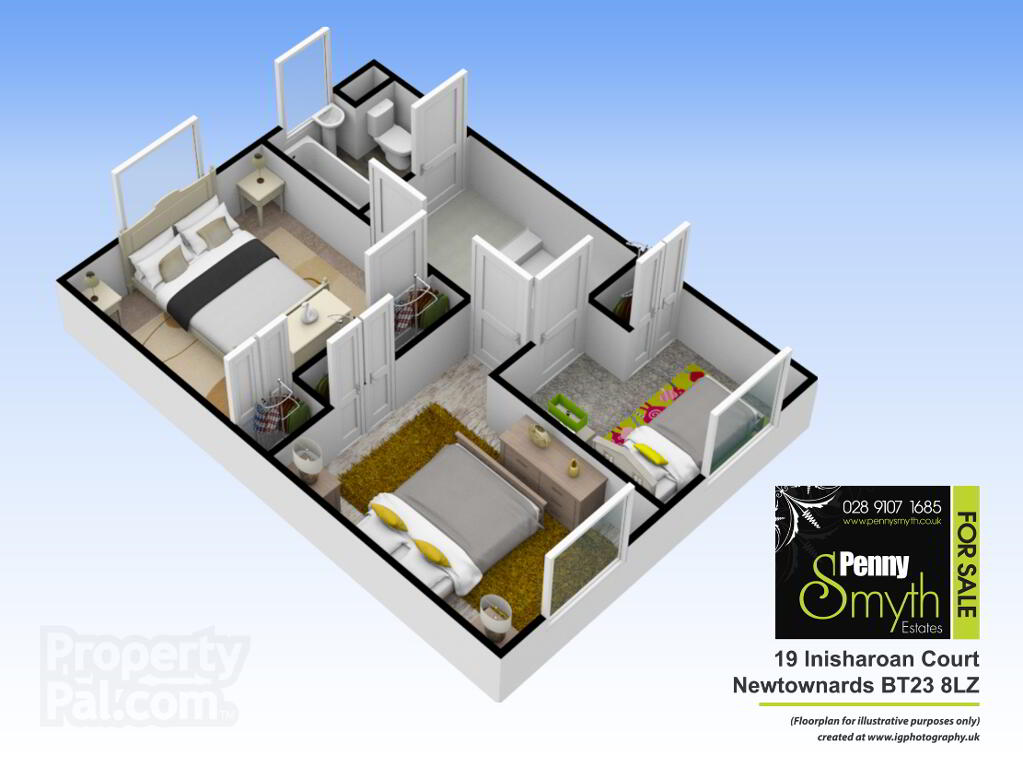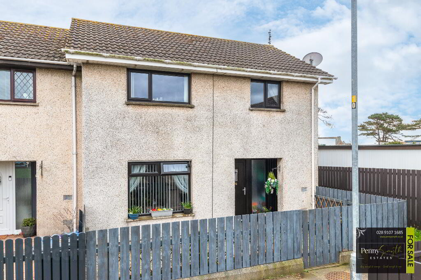This site uses cookies to store information on your computer
Read more

"Big Enough To Manage… Small Enough To Care." Sales, Lettings & Property Management
Key Information
| Address | 19 Inisharoan Court, Newtownards |
|---|---|
| Style | End-terrace House |
| Status | Sold |
| Bedrooms | 3 |
| Bathrooms | 1 |
| Receptions | 1 |
| Heating | Gas |
| EPC Rating | D66/C69 |
Features
- Charming End Terrace Property
- Cosy Living Room
- Spacious Kitchen with Dining Space
- Three Bedrooms
- Three Piece White Bathroom Suite
- uPVC Double Glazing
- Gas Fired Central Heating
- Fully Enclosed Rear Garden
- Early Viewing is Highly Recommended
Additional Information
Penny Smyth Estates is delighted to welcome to the market ‘For Sale’ this charming end terrace home located just off the Upper Greenwell Street, Newtownards.
The ground floor comprises a fitted kitchen with dining space, & a cosy living room. On the first floor there are three bedrooms & a three piece white bathroom suite.
This property benefits from uPVC double glazing, gas fired central heating system, & enclosed rear garden.
Conveniently located within walking distance to Newtownards town centre, public bus transport links & easy access to neighbouring towns.
Easy access for commuting to Belfast & neighbouring towns.
This property is ideal for a wealth of buyers for its accommodation, location & price.
All measurements are length x width at widest points
Entrance Hall
uPVC external front door with double glazed insert. Vertical wall radiator with thermostatic valve & carpeted flooring.
Lounge 13’11” x 14’1” (4.24m x 4.31m)
Feature fireplace with wooden mantlepiece, red brick surround & polished tiled hearth. uPVC double glazed window, double radiator & laminate wood flooring.
Kitchen/ Dining 10’11” x 17’4” (3.07m x 5.29m)
Fitted kitchen with range of high & low level units with stainless steel sink unit & side drainer with goose neck mixer tap. Integrated electric oven & four ring ceramic hob with stainless steel extractor over. Plumbed for washing machine. Cupboard housing electricity meter & electric consumer unit, under stair storage cupboard. uPVC double glazed window, walls part tiled, double radiator & laminate wood flooring. Timber external farm door leading to:
Rear Porch
Mounted ‘Worcester’ Gas boiler. Single pane window, laminate wood flooring, solid wood external rear door with single pane insert.
First Floor
Stairs & Landing
Carpeted stairs & landing, access to floored roof space via timber loft ladder.
Bedroom One 12’1” x 10’8” (3.7m x 3.27m)
Built in storage cupboard with hanging & shelving. uPVC double glazed window & carpeted flooring.
Bedroom Two 10’1” x 10’10” (3.08m x 3.31m)
Built in storage cupboard with hanging & shelving. uPVC double glazed window, single radiator & carpeted flooring.
Bedroom Three 8’6” x 8’3” (2.61m x 2.51m)
Built in storage cupboard with shelving. uPVC double glazed window & carpeted flooring.
Front Exterior
Enclosed front garden laid in lawn with garden path leading to front garden.
Rear Exterior
Enclosed rear garden, part patio, part laid in artificial lawn & part decked area. Storage shed & covered bar area.
Need some more information?
Fill in your details below and a member of our team will get back to you.

