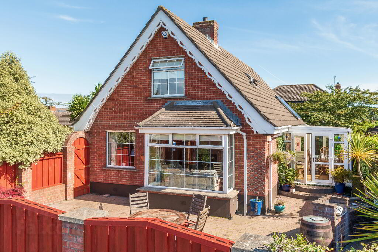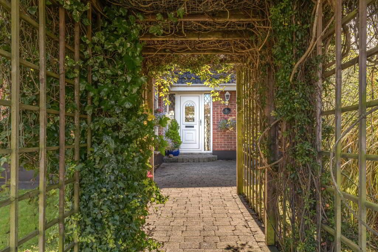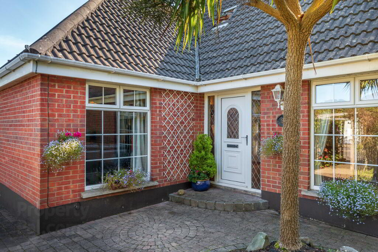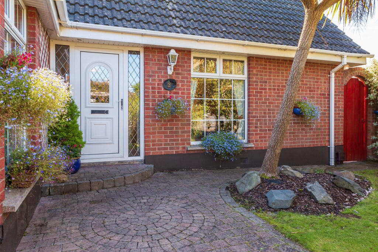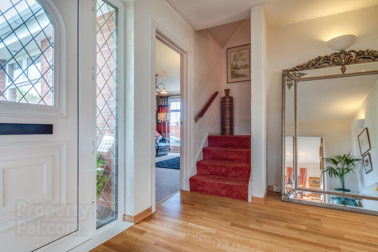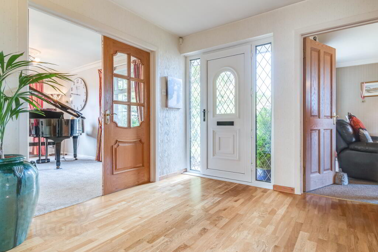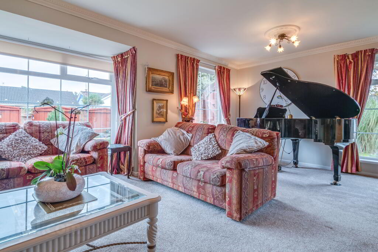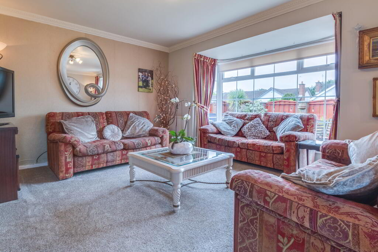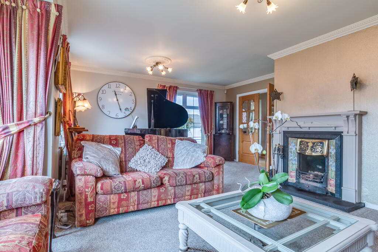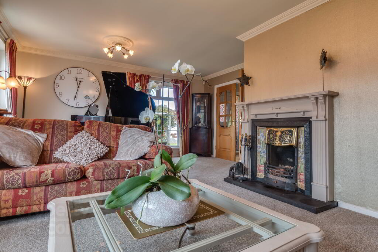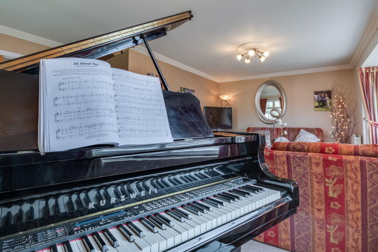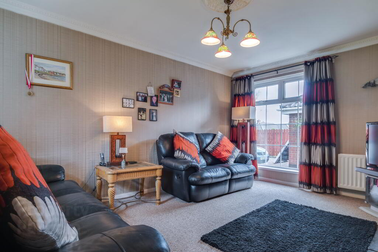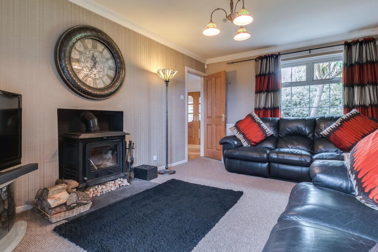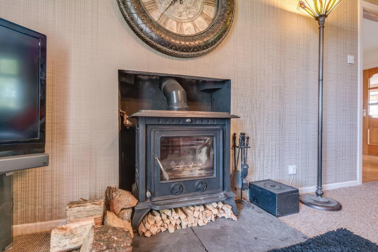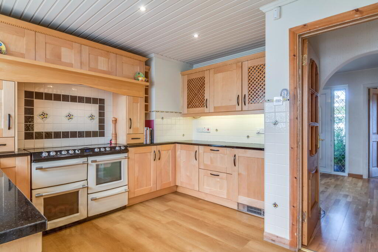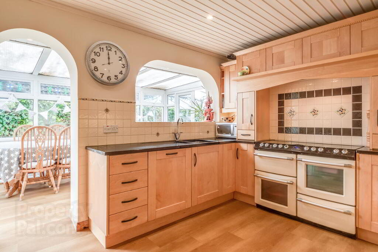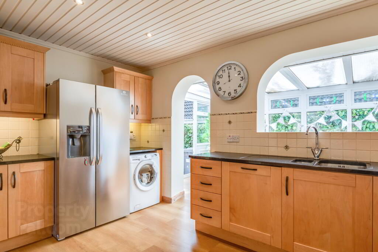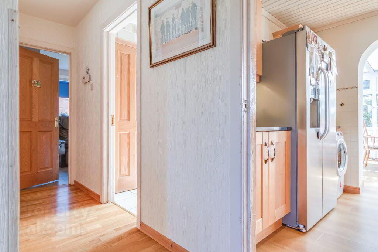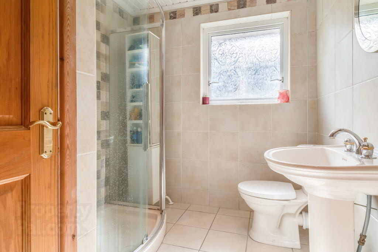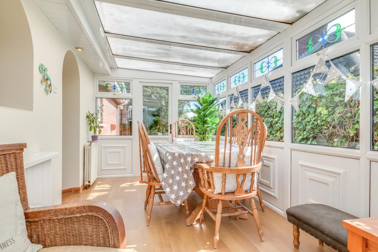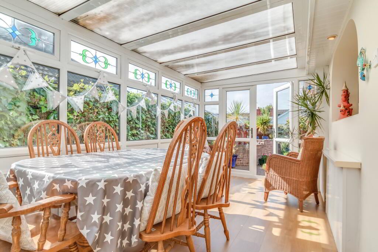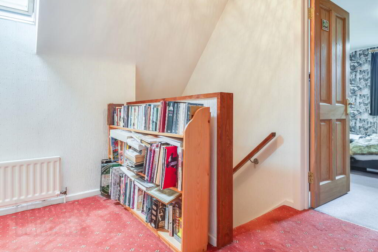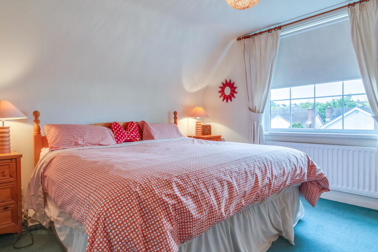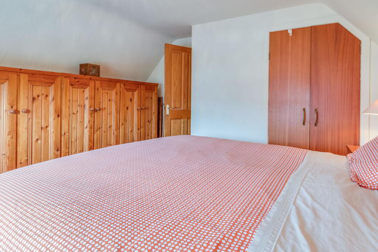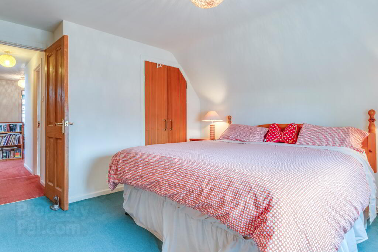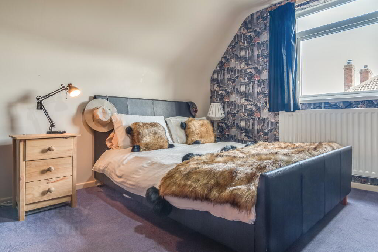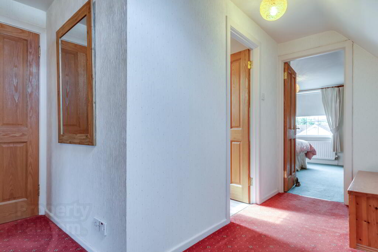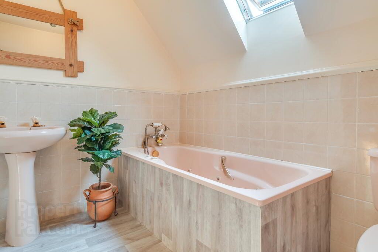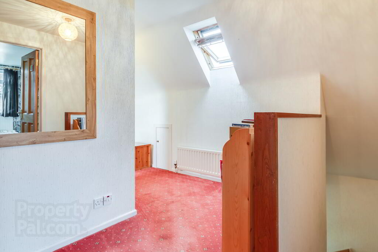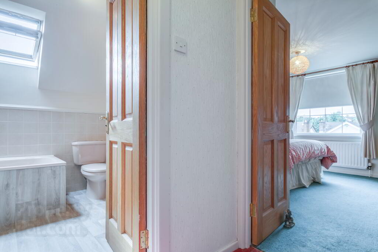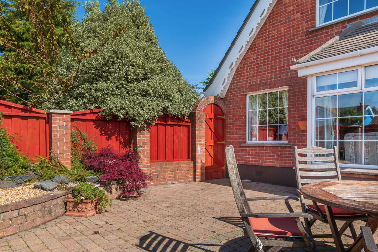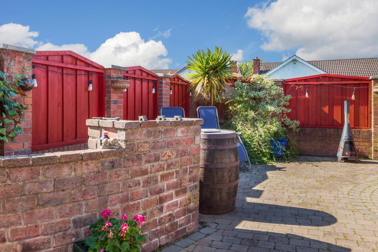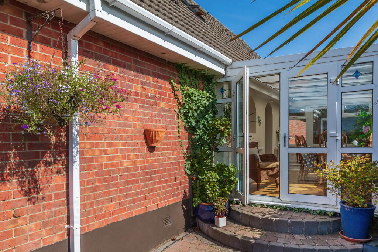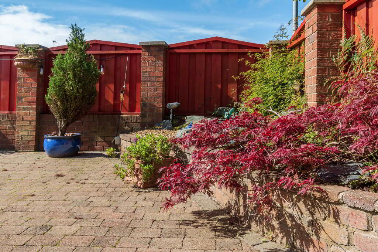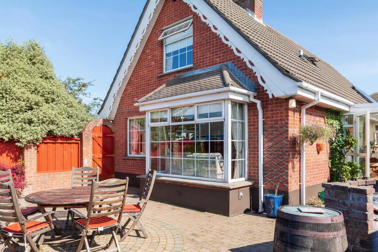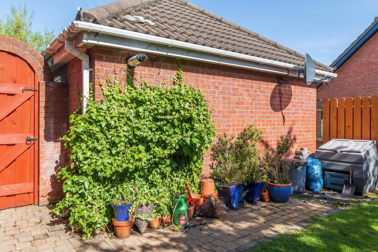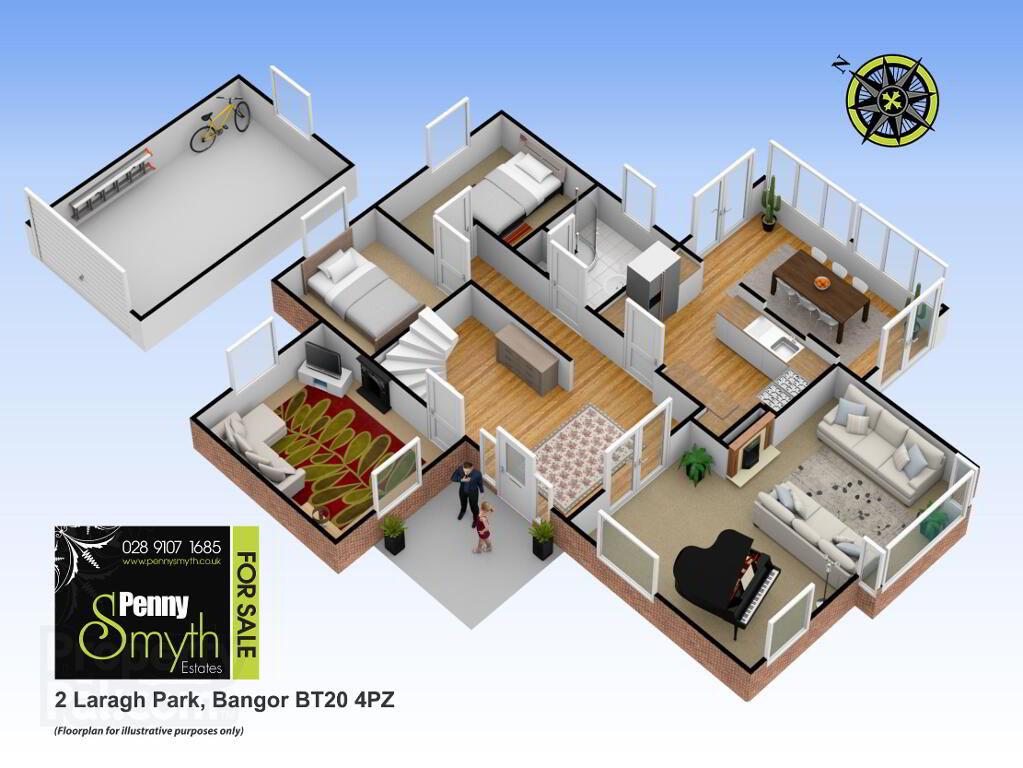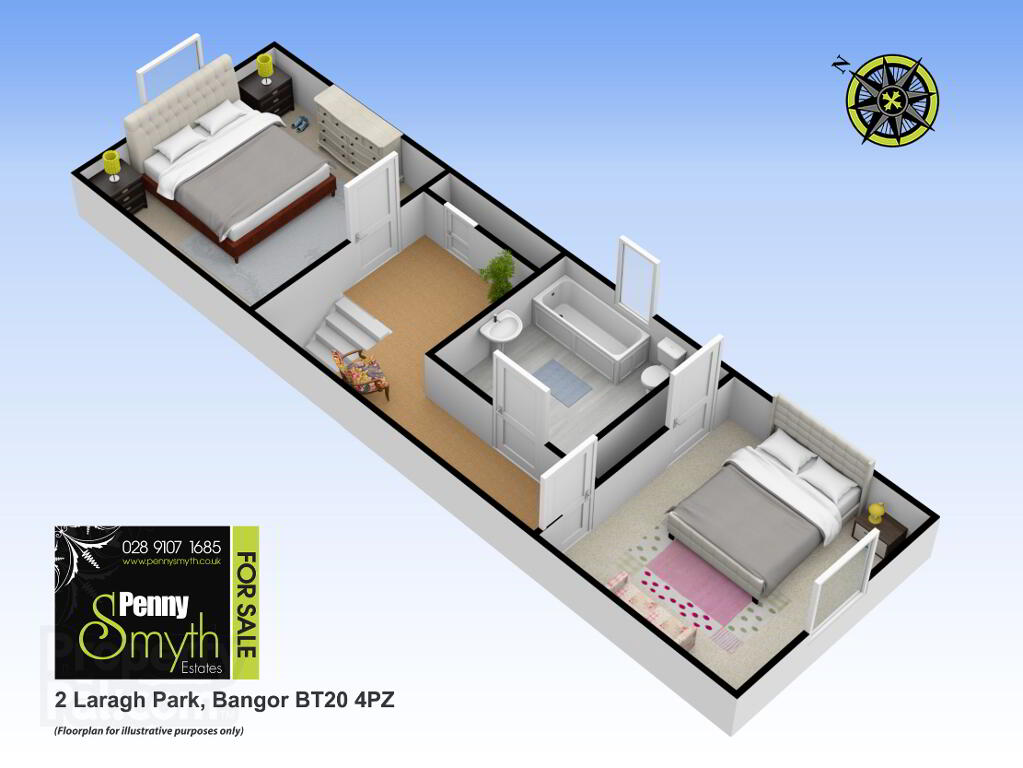This site uses cookies to store information on your computer
Read more

"Big Enough To Manage… Small Enough To Care." Sales, Lettings & Property Management
Key Information
| Address | 2 Laragh Park, Bangor |
|---|---|
| Style | Detached Chalet |
| Status | Sold |
| Bedrooms | 4 |
| Bathrooms | 2 |
| Receptions | 3 |
| Heating | Gas |
| EPC Rating | D65/C69 (CO2: E52/D56) |
Features
- Detached Chalet Bungalow
- Four Double Bedrooms
- Two Receptions
- Three Piece Bathroom Suite
- Shower Suite
- Gas Fired Central Heating
- Kingspan Solar
- uPVC Soffits, Fascia & Guttering
- Detached Garage with Utility
- Corner Site with Great outside Space
- Southerly Aspect
Additional Information
Penny Smyth Estates is delighted to welcome to the market ‘For Sale’ this elegant detached chalet bungalow situated on a generous corner site of Laragh Park just off Chippendale Avenue.
This deceptively spacious bungalow offers fantastic accommodation which is versatile & can be adapted for families & those working from home.
The ground floor comprises a solid wood fitted kitchen open plan to conservatory, bright & spacious lounge with a further reception perfect as a snug/family room. There are two double bedrooms & a shower suite.
On the first floor there are two double bedrooms & a three piece bathroom suite. There is great storage into eaves & further storage into the roof space.
Benefiting from a gas fired central heating system & the advantage of ‘Solar’ which assists with the heating of hot water. Double glazed throughout & a detached garage which is plumbed for utility space. Advantage of a corner site with generous outside & garden space which is perfect for social gatherings.
This property should appeal to a wealth of buyers for its accommodation, location & price. Early viewing is highly recommended.
Entrance
uPVC double glazed door onto bright & spacious hallway. Double radiator with thermostatic valve & wood laminate flooring.
Snug / Reception Two 10’10” x 15’8” (3.30m x 4.77m)
Feature multi fuel burning stove. uPVC double glazed windows, single radiator with thermostatic valve & carpeted flooring.
Living Room 21’1” x 14’10” (6.43m x 4.53m)
Feature cast iron fire place with inset & wood surround. Feature Bay uPVC double glazed window, two double radiators with thermostatic valves & carpeted flooring.
Kitchen 11’7” x 13’7” (3.54m x 4.14m)
Solid wood fitted kitchen with a range of high & low level units & granite work surfaces. 1 ½ bowl ‘Franke’ sink & mixer tap. Recess for washing machine. ‘Cookcenter’ range oven with 6 ring ceramic hob & hotplate. Recessed lighting. Wood laminate flooring.
Open Plan To:
Conservatory 8’1” x 15’9” (2.46m x 4.14)
Dual exterior uPVC doors to rear of property. Two double radiators with thermostatic valves. Recessed lighting & wood laminate flooring.
Ground Floor Shower Suite
Fully tiled shower suite comprising walk in shower enclosure with thermostatic mixer, close coupled w.c. & pedestal wash hand basin. Recessed lighting, double radiator with thermostatic valve & tiled flooring.
Hot Press
Airing shelf & foam insulated hot water cylinder with thermostat. Kingspan Solar control panel.
Master Bedroom 12’8” x 12’10” (3.87m x 3.93m)
Built in storage, uPVC double glazed window, single radiator with thermostatic valve & carpeted flooring.
Bedroom Two 12’8” x 12’4” (3.87m x 3.93m)
uPVC double glazed window, single radiator with thermostatic valve & carpeted flooring.
Bedroom Three 9’0” x 12’3” (2.74m x 3.74m)
Built in storage, uPVC double glazed window, single radiator with thermostatic valve & wood laminate flooring.
Bedroom Four 11’8” x 8’11” (3.56m x 2.714m)
uPVC double glazed window, single radiator with thermostatic valve & wood laminate flooring.
Bathroom
Partially tiled three piece bathroom suite with Jacuzzi bath, low flush w.c. & pedestal wash hand basin. Skylight window, single radiator with thermostatic valve & vinyl floor covering.
Detached Double Garage
Utility area with a range of high & low level units, recess for tumble dryer. Mounted gas boiler. Power & lighting. Up & over garage door.
Front Exterior
Garden laid in lawn bordered by mature shrubbery.
Rear Exterior
Garden laid in lawn. Outside water tap & lighting. Brick pavior patio, brick built BBQ. Raised rockery, gated access to front of property. Water tap & all enclosed by fencing.
Need some more information?
Fill in your details below and a member of our team will get back to you.

