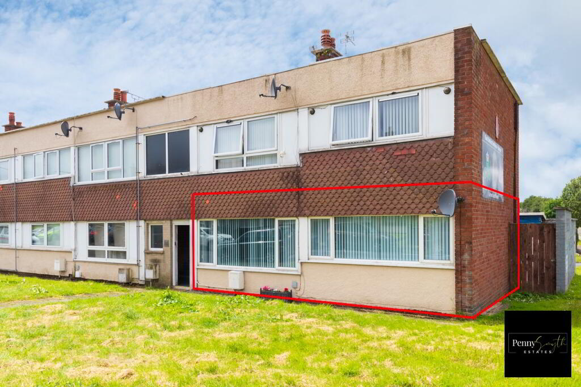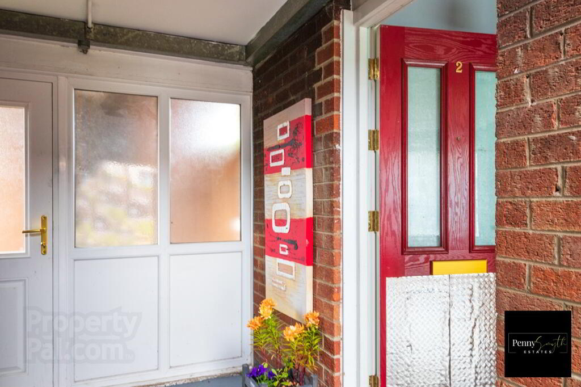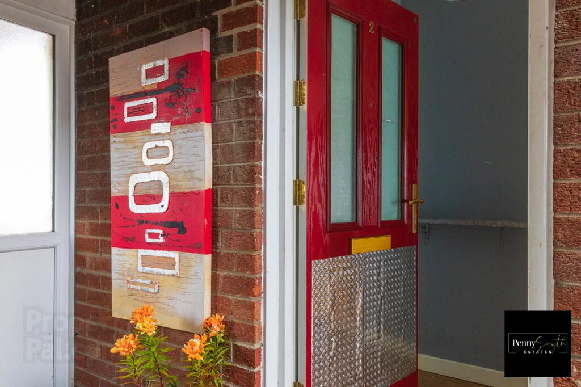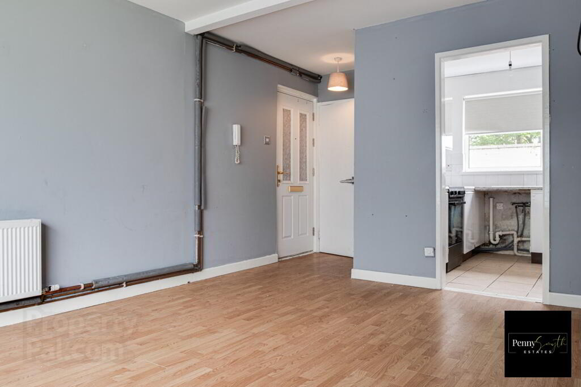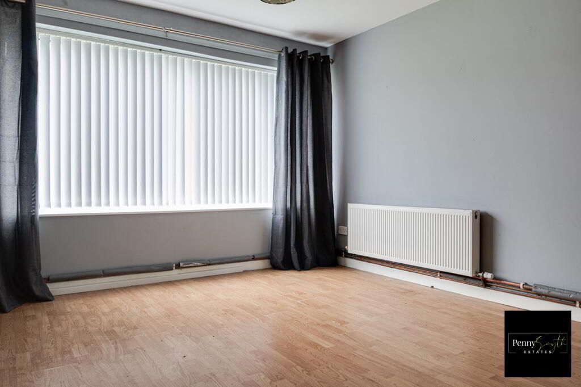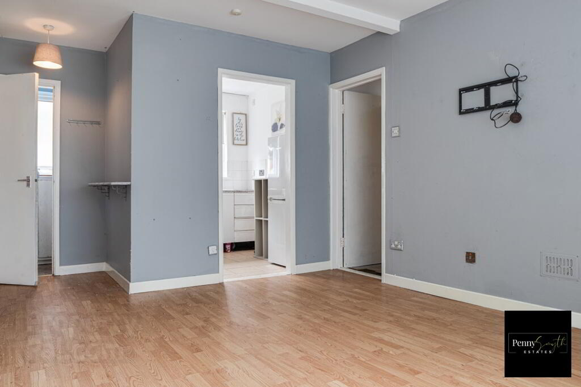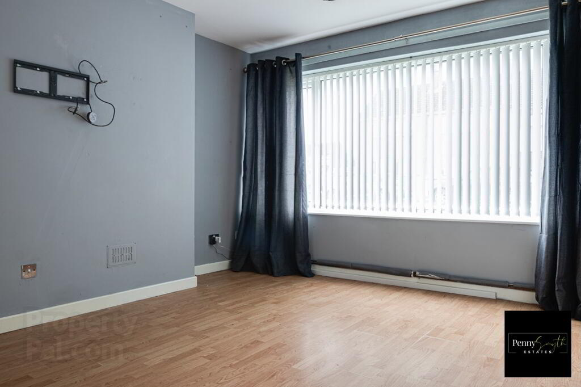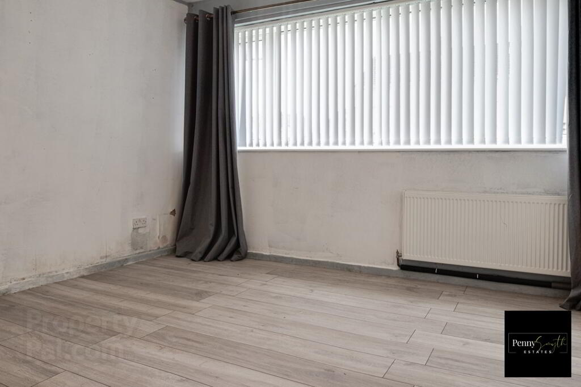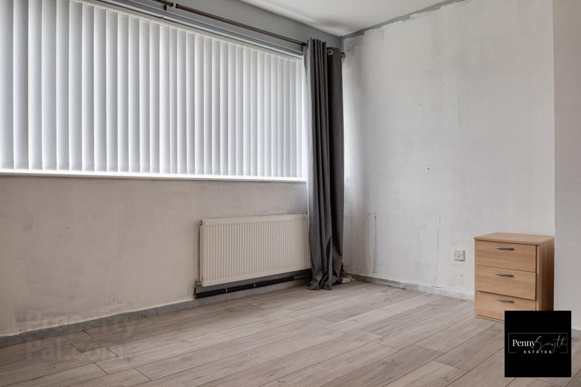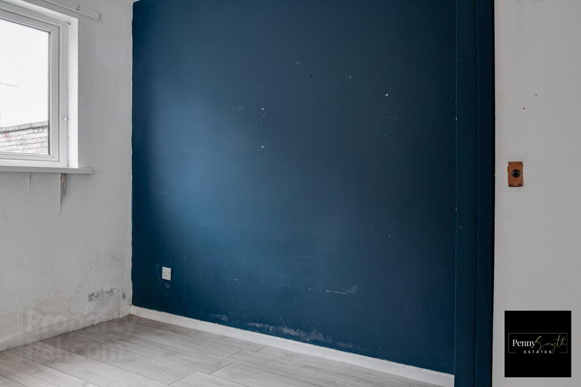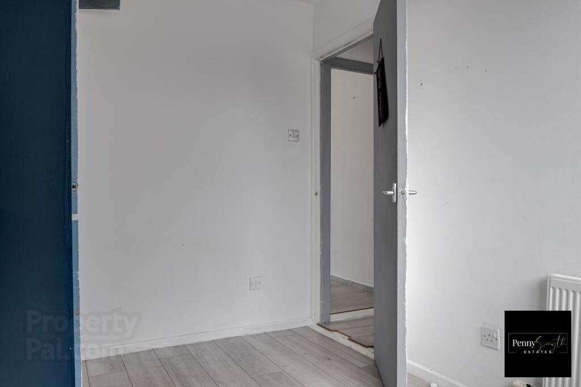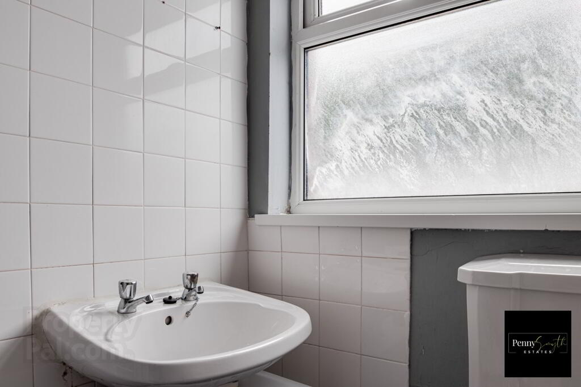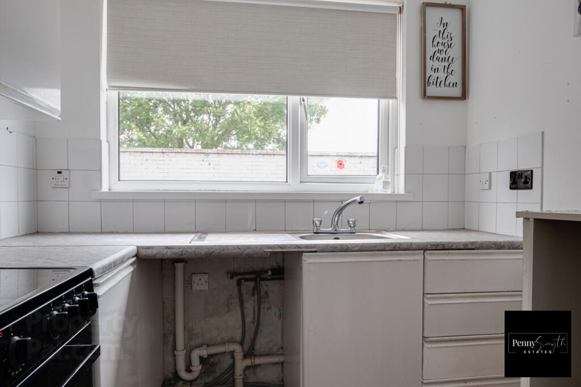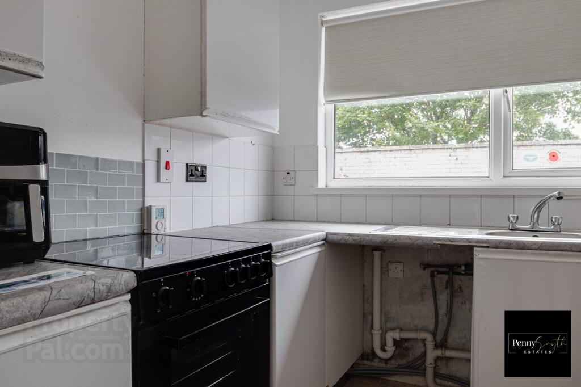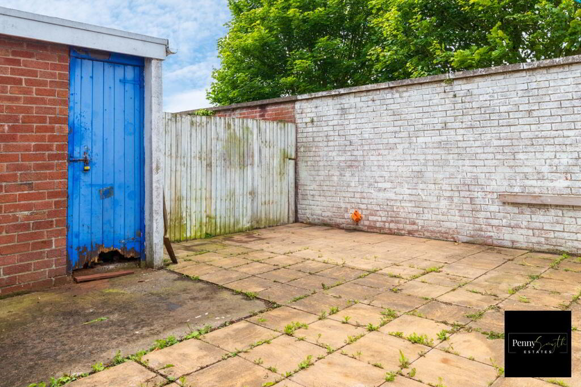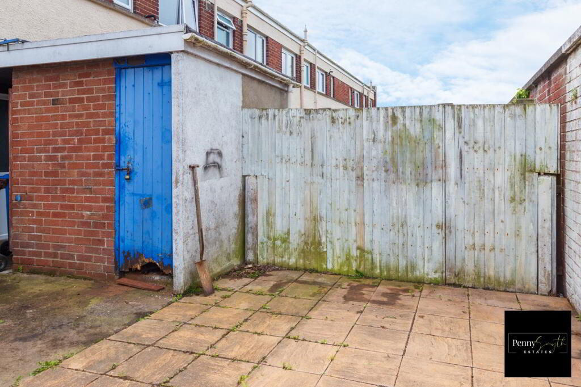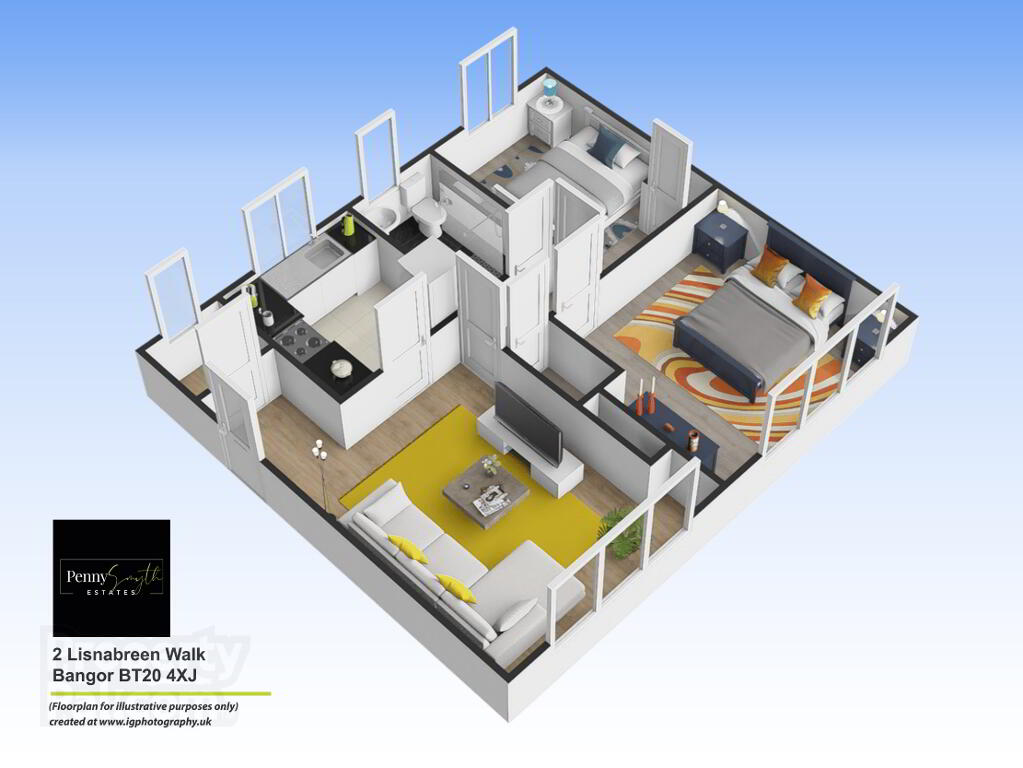This site uses cookies to store information on your computer
Read more

"Big Enough To Manage… Small Enough To Care." Sales, Lettings & Property Management
Key Information
| Address | 2 Lisnabreen Walk, Bangor |
|---|---|
| Style | Ground Floor Flat |
| Status | Sold |
| Bedrooms | 2 |
| Bathrooms | 1 |
| Receptions | 1 |
| Heating | Gas |
| EPC Rating | C71/C72 |
Features
- Ground Floor Flat
- Two Bedrooms
- Living Room
- Fitted Kitchen
- uPVC Double Glazed Throughout
- Gas Fired Central Heating
- Bay Parking
- Rear Paved Garden
- Communal Entrance Hall
Additional Information
Penny Smyth Estates is delighted to welcome to the market 'For Sale' this two bedroom, ground floor flat, located just off the Skipperstone Road, Bangor.
This property requires some sympathetic modernisation & refurbishment.
All on one level, this property comprises living room, fitted kitchen, two bedrooms & a white bathroom suite.
This property benefits from uPVC double glazing throughout, gas fired central heating & an enclosed rear paved yard with outbuilding.
With easy access for commuting to Belfast, short car journey into Bangor’s city centre, walking distance to public transport links via bus & a stone's throw away to local amenities, Sainsburys & Bloomfield Shopping Centre.
This property is ideal for a wealth of buyers for its accommodation, location & price.
Communal Entrance Hall
External door
Lounge 12’1” x 14’1” (3.68m x 4.29m)
uPVC double glazed window, double radiator with thermostatic valve & laminate wood flooring.
Cloakroom
uPVC double glazed window, mounted ‘Vokera’ gas boiler & housed electricity meter & consumer unit.
Kitchen 7’8” x 7’3” (2.34m x 2.22m)
Fitted with high & low level units. Stainless steel sink unit with side drainer & mixer tap. Recess for cooker, fridge freezer & plumbed for washing machine.
Bedroom One 11’ x 12’4” (3.35m x 3.77m)
uPVC double glazed window, single radiator with thermostatic valve & laminate wood flooring.
Bedroom Two 10’9” x 7’6” (3.28m x 2.29m)
uPVC double glazed window, single radiator with thermostatic valve & laminate wood flooring. Built in cupboard.
Rear Garden
Westerly aspect, Paved & enclosed rear garden with gated access. Outbuilding for additional storage.
Need some more information?
Fill in your details below and a member of our team will get back to you.

