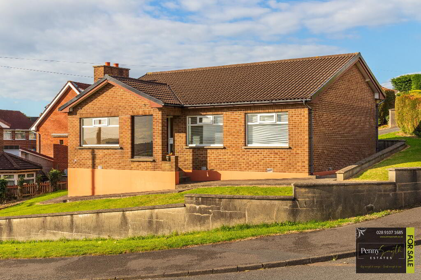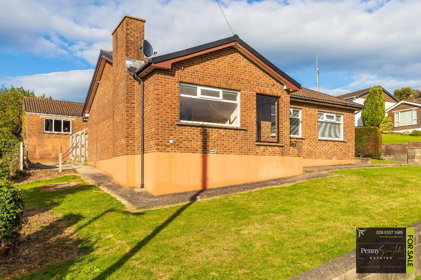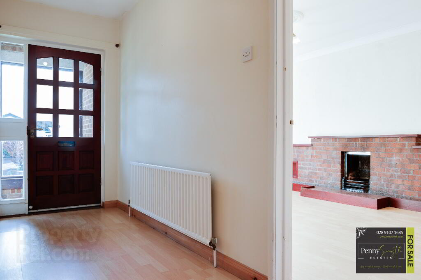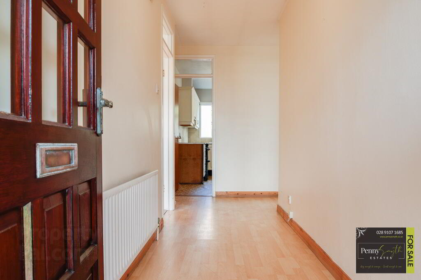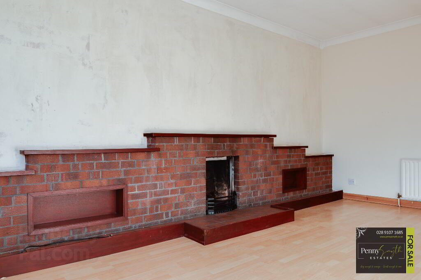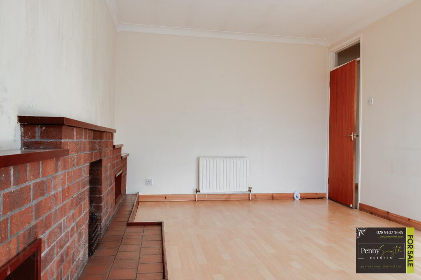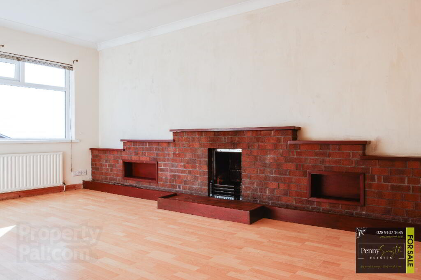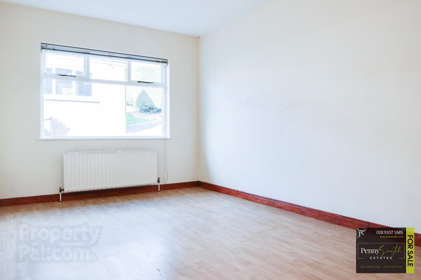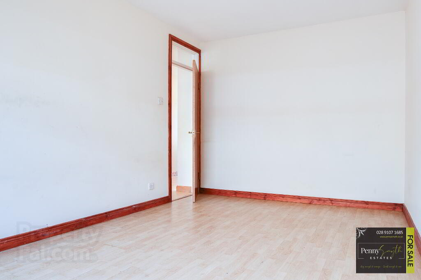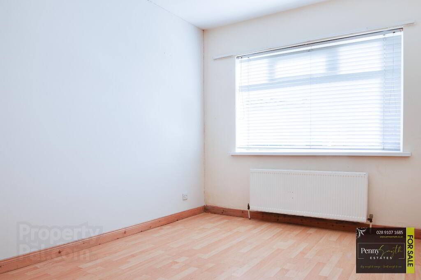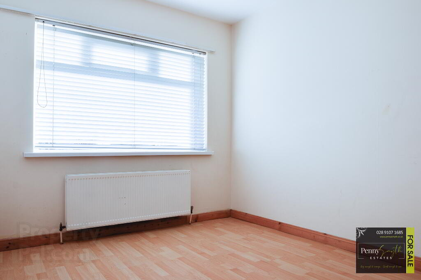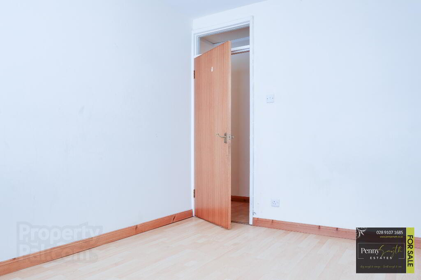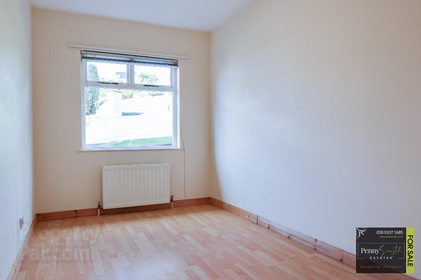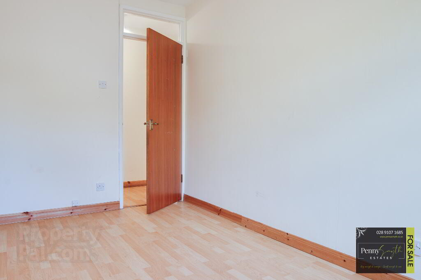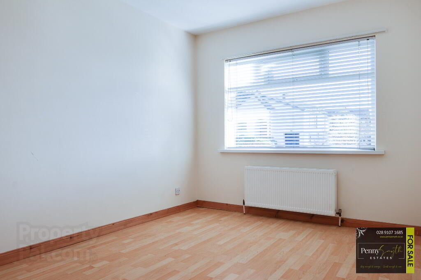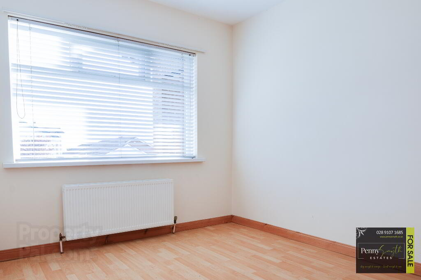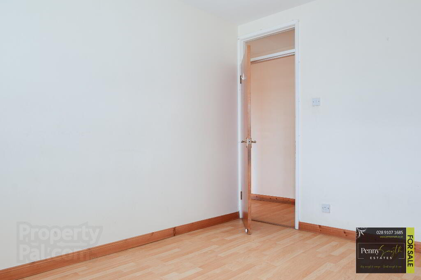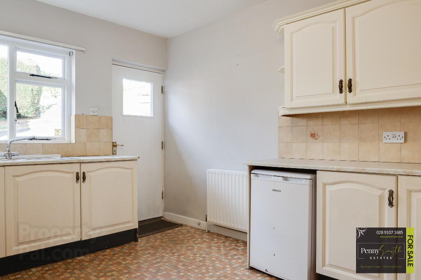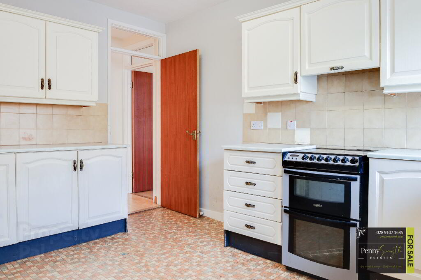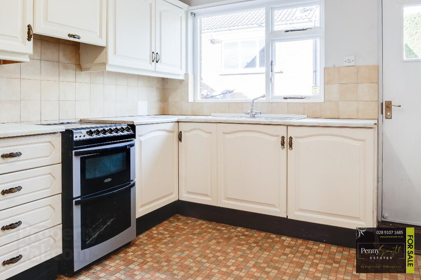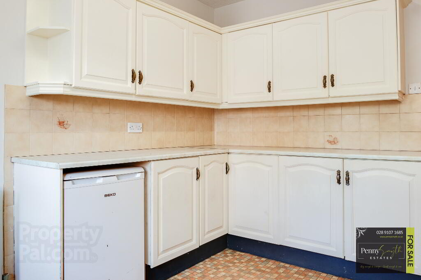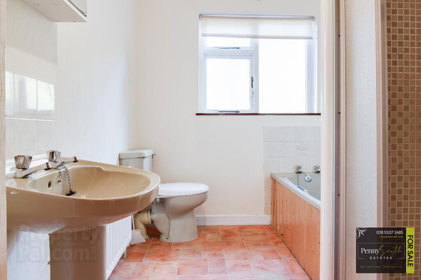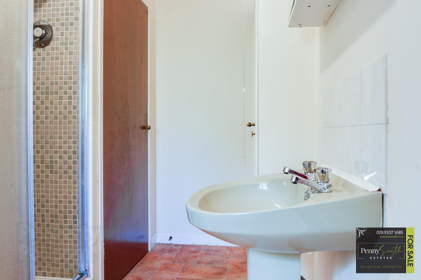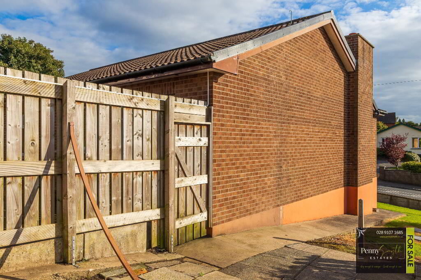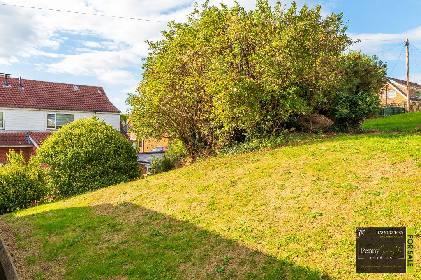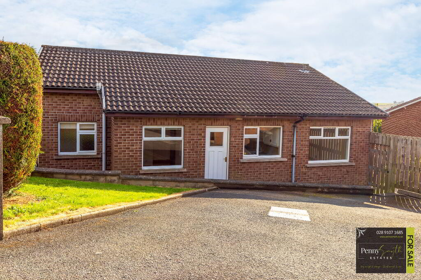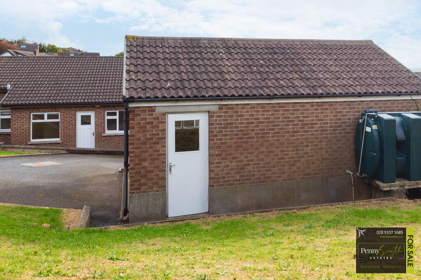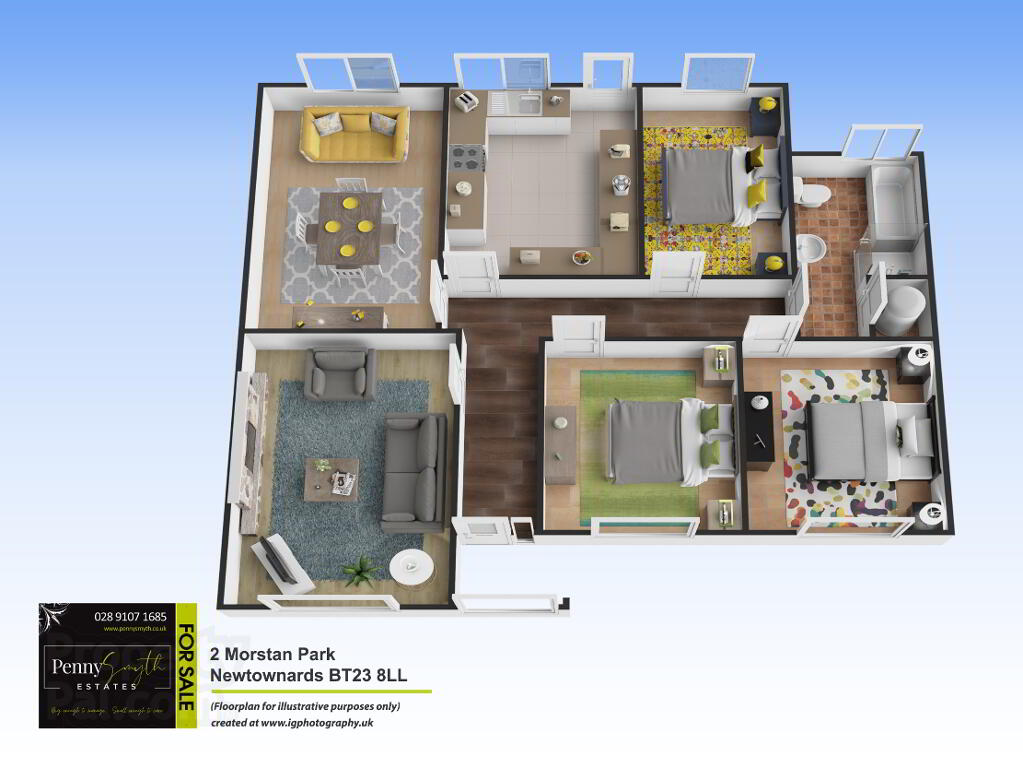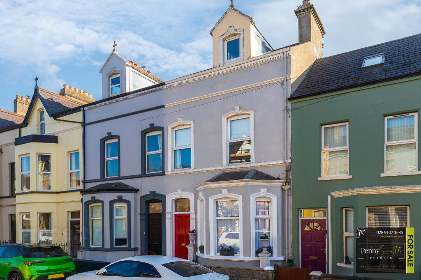This site uses cookies to store information on your computer
Read more

"Big Enough To Manage… Small Enough To Care." Sales, Lettings & Property Management
Key Information
| Address | 2 Morstan Park, Newtownards |
|---|---|
| Style | Detached Bungalow |
| Status | Sold |
| Bedrooms | 3 |
| Bathrooms | 1 |
| Receptions | 2 |
| Heating | Oil |
| EPC Rating | F31/D57 |
Features
- Detached Bungalow
- Elevated & Corner Site Location
- Three Double Bedrooms
- Lounge with Open Fire
- Family/Dining Room
- Four Piece Coloured Bathroom Suite
- uPVC Double Glazed Windows to the Front
- Timber Framed Single Glazed Windows to the Rear
- uPVC Guttering & Verges
- Oil Fired Central Heating
- Detached Garage & Off Road Parking
Additional Information
Penny Smyth Estates is delighted to welcome to the market ‘For Sale’ this three bedroom detached bungalow situated on a generous site with views of Scrabo Tower & located just off Bowtown Road, Newtownards.
Built in circa 1980 this bungalow has spacious accommodation all one level. Comprising bright lounge with open fire, family/dining room, fitted kitchen, three double bedrooms & a four piece bathroom suite.
Benefits from uPVC double glazing to the front of the property, oil fired central heating, off road parking & detached garage.
Within close proximity to the town centre, public transport links & all local amenities. Fabulous linear walking routes along Strangford Lough Shore. Short car journey to Ards Shopping Centre, Castlebawn Retail Park, Ulster Flying Club to include popular primary & secondary schools. Easy access to neighbouring towns.
This property should appeal to a wealth of buyers for its accommodation, location & price.
Entrance Hall
Timber glazed external door with side panel, single radiator & laminate wood flooring. Access to roof space.
Lounge 16’7” x 10’7” (5.05m x 3.23m)
uPVC double glazed window, single radiator & laminate wood flooring. Open fire in grate with brick surround, wooden mantle & tiled hearth.
Family / Dining Room 16’7” x 9’8” (5.07m x 2.95m)
Timber framed, single glazed window, double radiator & laminate wood flooring.
Kitchen 13’1” x 10” (3.99m x 3.06m)
Range of high & low level units. 1½ bowl stainless steel sink unit & side drainer. Recessed for cooker & fridge freezer. Timber framed, single glazed windows, walls tiled at units. Timber glazed external door, double radiator & vinyl flooring.
Bedroom One 11’8” x 9’7” (3.57m x 2.94m)
uPVC double glazed window, double radiator & laminate wood flooring.
Bedroom Two 11’8” x 9’1” (3.57m x 2.77m)
uPVC double glazed window, double radiator & laminate wood flooring.
Bedroom Three 13’1” x 7’6” (3.99m x 2.29m)
Timber frame single glazed window, double radiator & laminate wood flooring.
Bathroom
Four piece coloured suite comprising panelled bath & tiled shower enclosure with thermostatic shower. Pedestal wash hand basin with tiled splashback & low flush w.c. Timber frame single frosted glazed window, double radiator & Vinyl flooring. Hot press with lagged copper cylinder.
Front & Side Exterior
Walled garden laid in lawn with mature hedging. Steps up to front entrance porch & side gate.
Detached Garage 20’11’’ x 13’6’’ (6.38m x 4.11m)
Roller door, timber side door & windows. Electric consumer unit, oil fired boiler & mounted programmer. Power & light. Water supply & outside flood light.
Need some more information?
Fill in your details below and a member of our team will get back to you.

