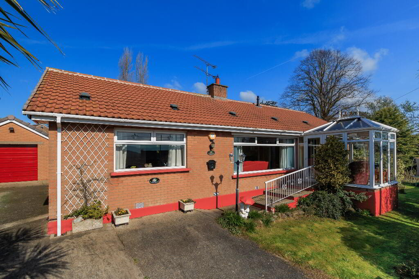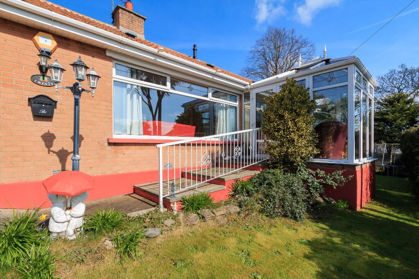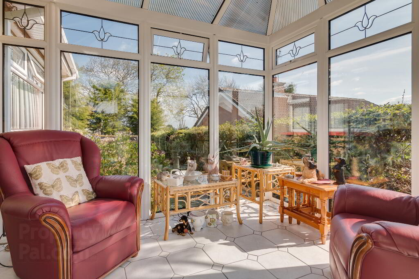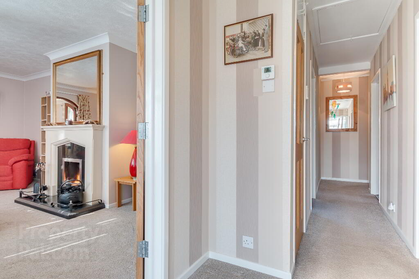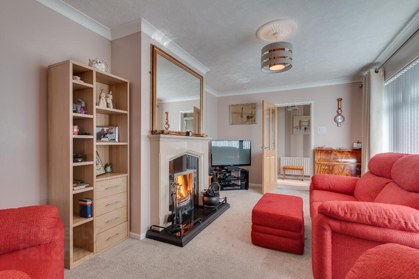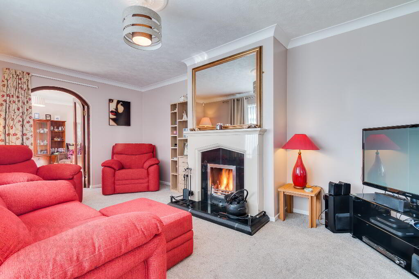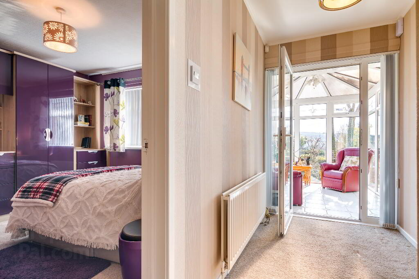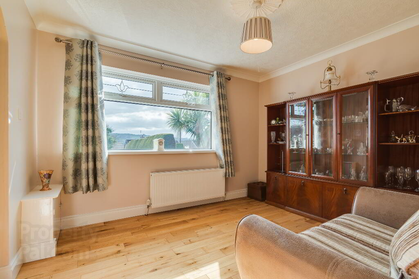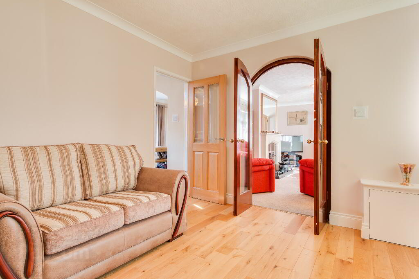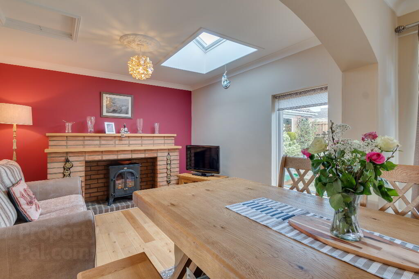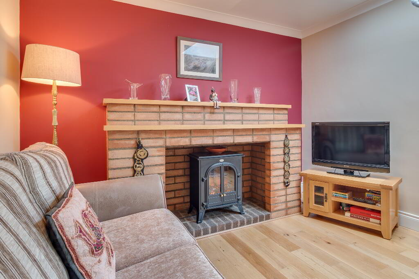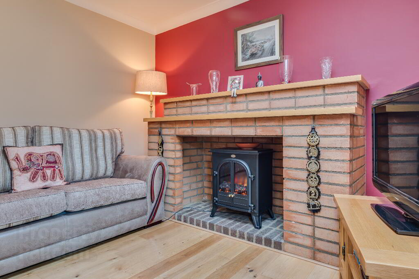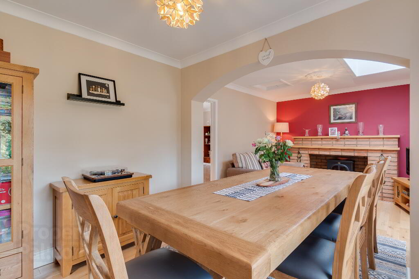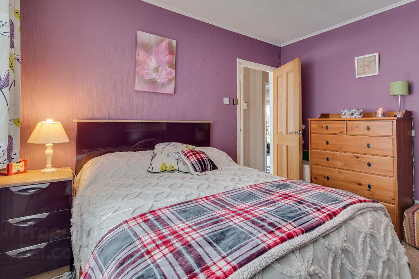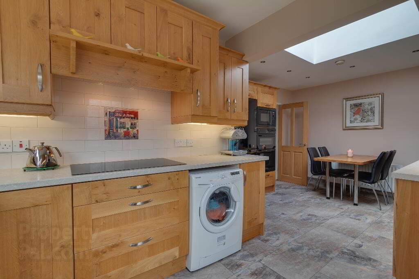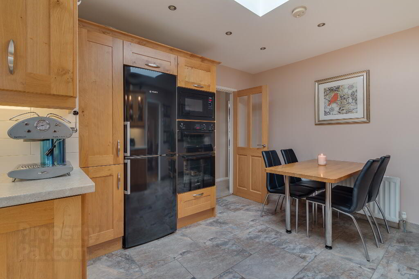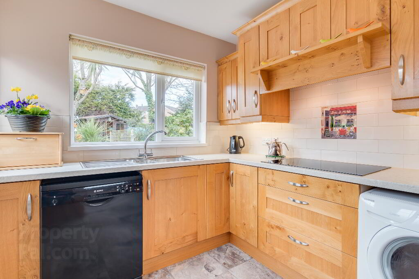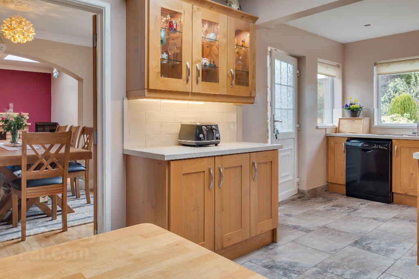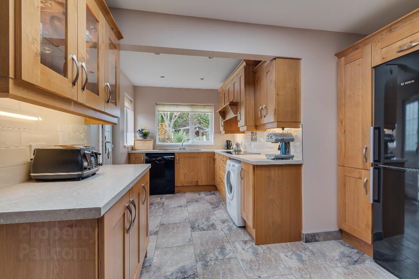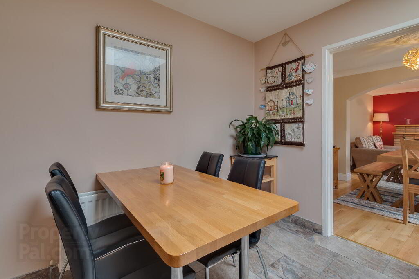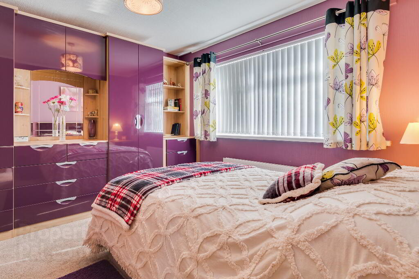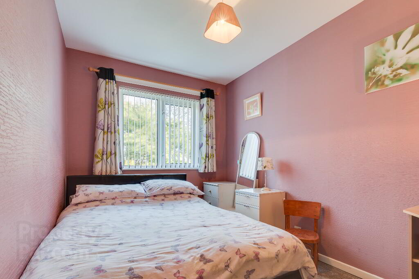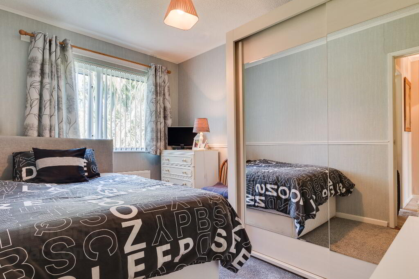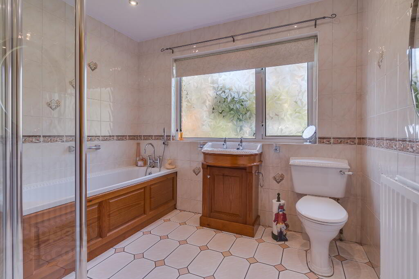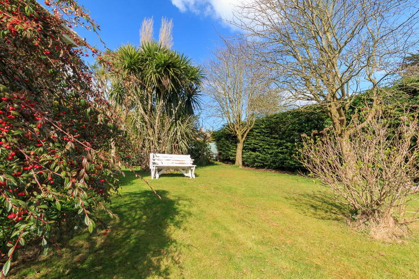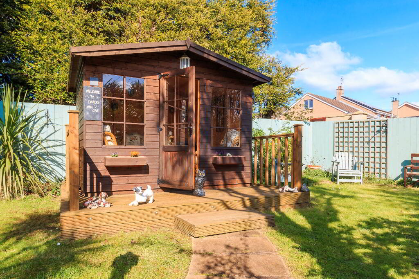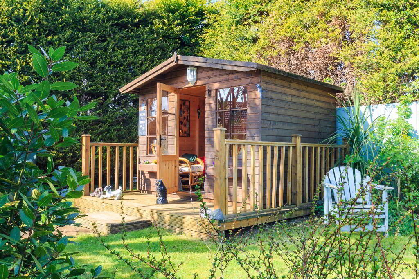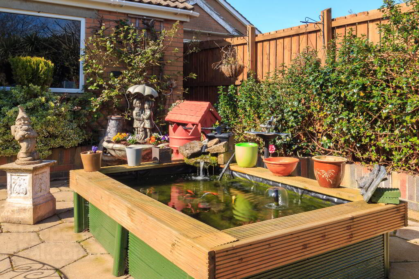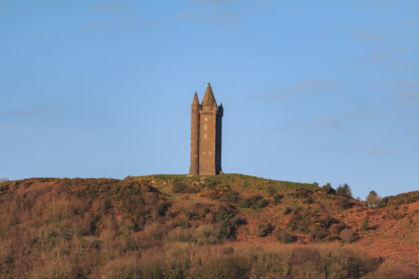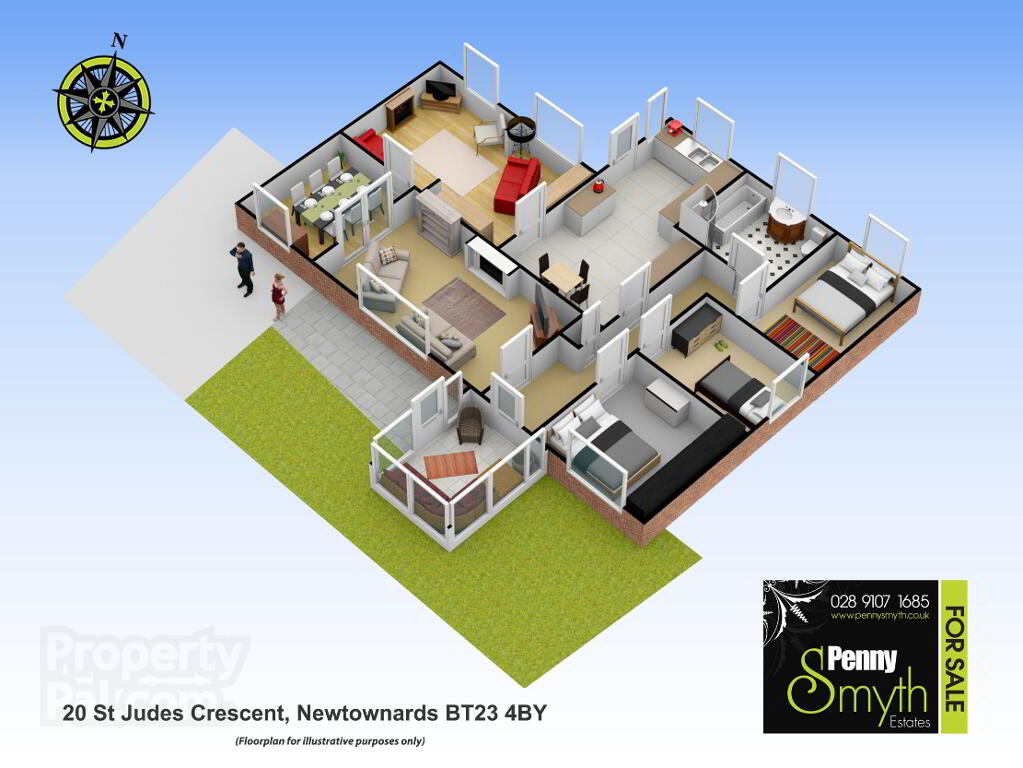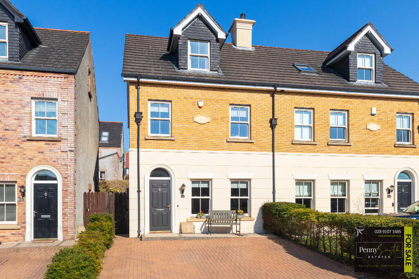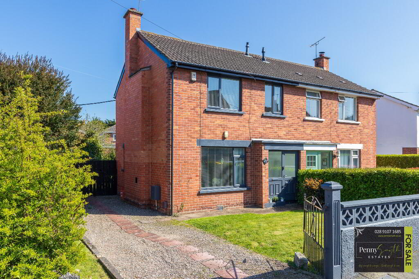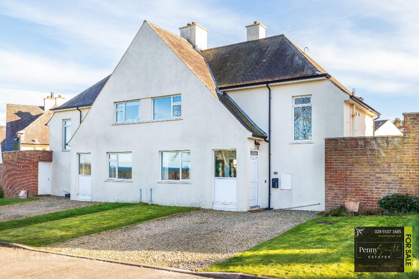This site uses cookies to store information on your computer
Read more

"Big Enough To Manage… Small Enough To Care." Sales, Lettings & Property Management
Key Information
| Address | 20 Judes Crescent, Newtownards |
|---|---|
| Style | Detached Bungalow |
| Status | Sold |
| Bedrooms | 3 |
| Bathrooms | 1 |
| Receptions | 3 |
| Heating | Gas |
| EPC Rating | D67/C72 (CO2: D56/D64) |
Features
- Beautiful Extended Detached Bungalow
- Refurbished Throughout
- Corner Site
- Bright Entrance Hall
- Three Bedrooms
- Three Reception Rooms
- Recently fitted Solid Wood Kitchen
- Large Four Piece Family Bathroom Suite
- Conservatory
- Recently Installed Gas fired Central Heating
- uPVC Double Glazing throughout
- Detached Garage
- Enclosed Rear Garden with Patio Areas
Additional Information
Penny Smyth Estates is delighted to welcome to the market 'For Sale' this fabulous extended detached family home situated off the Crawfordsburn Road, Newtownards.
This family home has been styled with a keen eye for detail and completed to a superior standard with bespoke fixtures that raise the bar in terms of quality. On entering this home you will be sure to have the aspiration to acquire this spectacular property that will provide you with a modern & contemporary living space which can be versatile for all your desired needs.
This bungalow has a lovely flow to it. Comprising living room that oozes natural light with feature open fire & an uninterrupted view of Scrabo Tower. Beautiful glazed double doors flow into the second reception room & on into a large family room / dining room with a feature brick fireplace & electric stove.
The heart of the house ‘the kitchen’ has a homely feel which is the perfect space for all the family & social occasions. This property also benefits from three bedrooms & a large four piece family bathroom suite.
An amazing outside space with beautiful grounds that wrap all around this property. Very well maintained with Pear trees & wild flowers.
This property benefits from uPVC double glazing throughout, recently installed Gas fired central heating & serviced alarm system.
Conservatory 9’10’’ x 7’8’’ (3.00m x 2.34m)
uPVC double glazed, ceramic tile flooring.
Entrance Hall
Recently installed uPVC double glazed door, carpeted flooring.
Living Room 11’0” x 18’0” (3.35m x 5.49m)
Solid oak door, feature fireplace with cast iron insert, granite hearth and mantle. uPVC double glazed window with vertical blinds. Carpeted flooring.
Second Reception Room 10’2” X 11’7” (3.10m x 3.55m)
Glazed door from living room, solid oak door & solid oak flooring. uPVC Double glazed window.
Third Reception Room 11’0” x 21’4” (3.37m x 6.51m)
Solid oak door & solid oak flooring. Feature brick fireplace with electric stove insert. Recently installed uPVC double glazed windows with roller blinds & Velux window.
Kitchen 19’8” x 10’10” (6.1m x 3.3m)
Solid wood kitchen with an extensive range of high & low level units with concealed lighting, roll top laminate work surfaces, 1½ bowl stainless steel sink unit with mixer taps. Integrated ‘Bosch’ microwave oven, Double oven & ceramic touch hob. Recess for washing machine & dishwasher. Recently installed uPVC double glazed window & rear door. Velux window Part tiled walls & ceramic tiled flooring.
Master Bedroom 10’10” x 10’11” (3.31m x 3.34m)
uPVC double glazed window with vertical blinds, carpeted flooring.
Bedroom Two 7’7” x 11’4” (2.33m x 3.46m)
uPVC windows with vertical blinds & carpeted flooring.
Bedroom Three 11’8” X 7’11”(3.57m x 2.41m)
uPVC window with vertical blinds & carpeted flooring.
Bathroom
White four piece bathroom suite comprising large walk in shower cubicle with thermostatically controlled mixer shower, wood panelled bath with hot & cold mixer taps and wall mounted shower, vanity sink unit with hot & cold taps, low flush w.c. uPVC double glazed window. Ceramic wall & floor tiles.
Garage
Detached garage with up & over door and electrics.
Front Exterior
Gated driveway leading to detached garage.
Rear Exterior
Wrap around garden laid in lawn with paved patio area bordered by fencing & hedging with a southerly aspect. Mature trees & seasonal shrubs. Summer cabin.
Need some more information?
Fill in your details below and a member of our team will get back to you.

