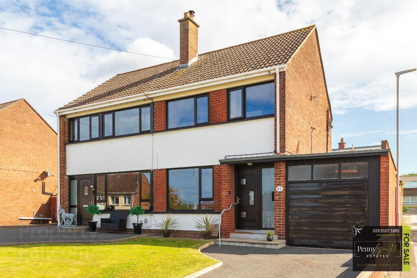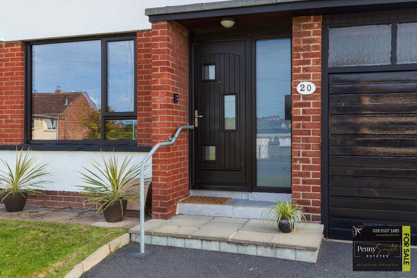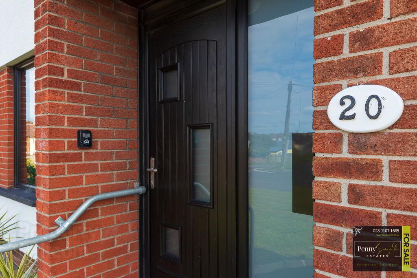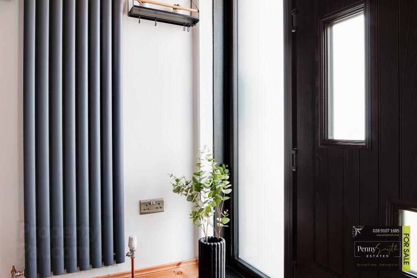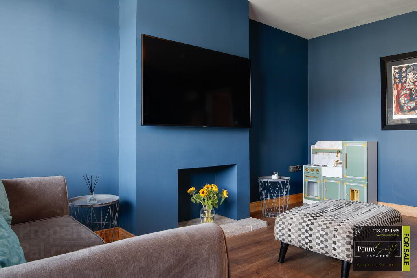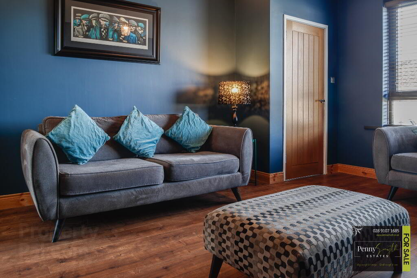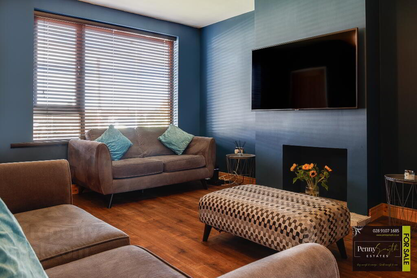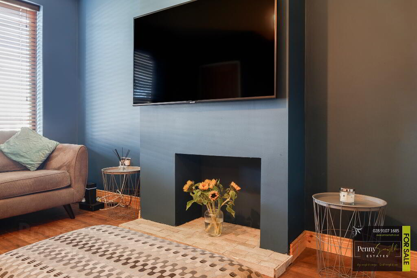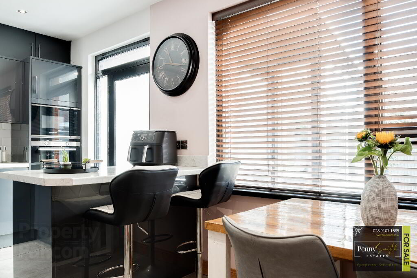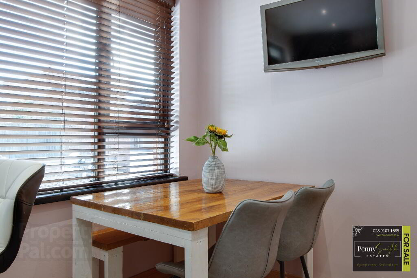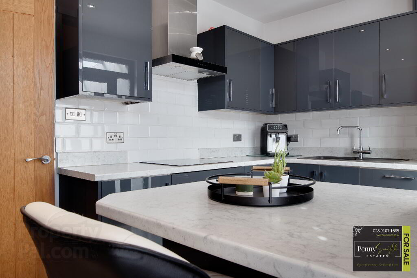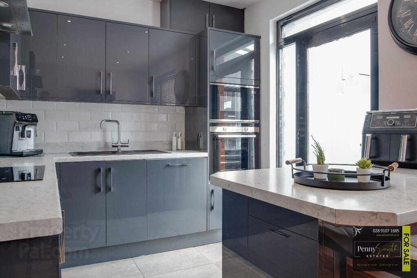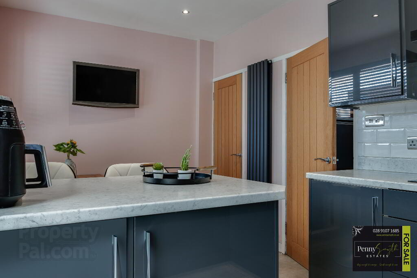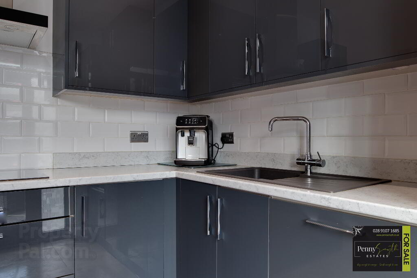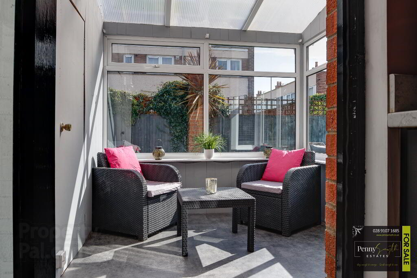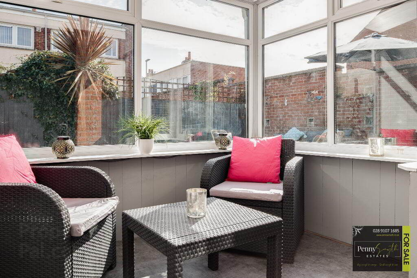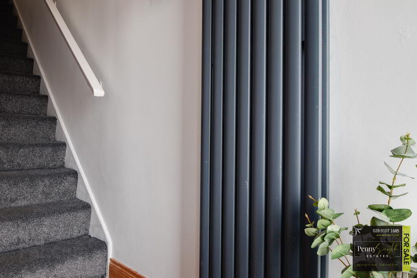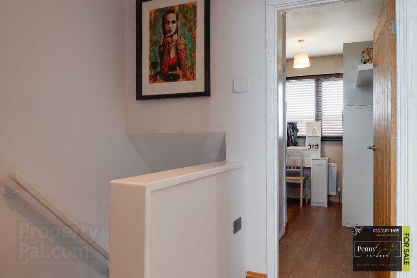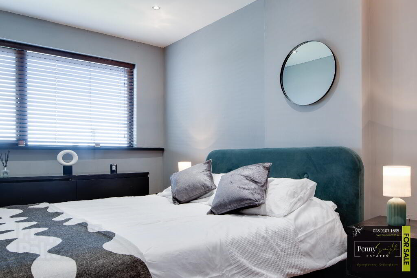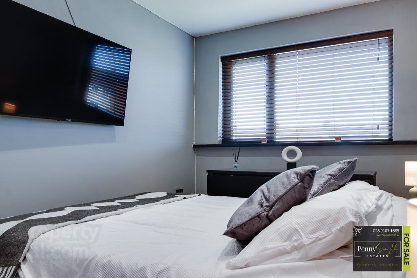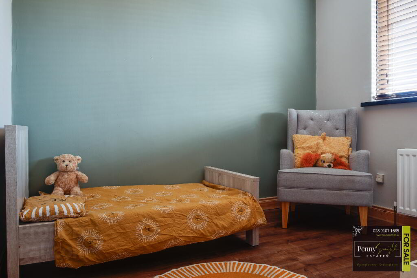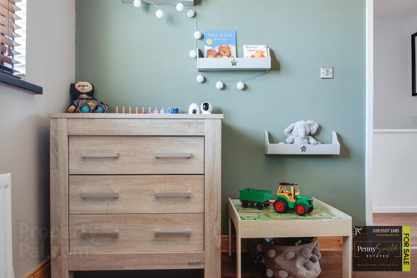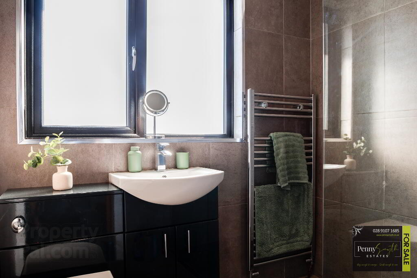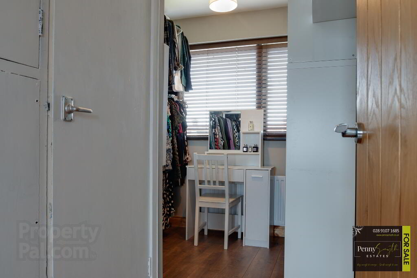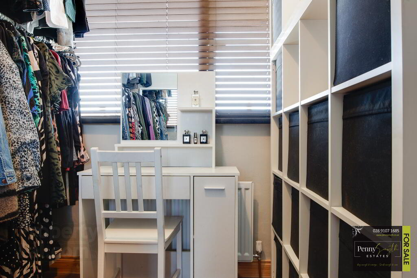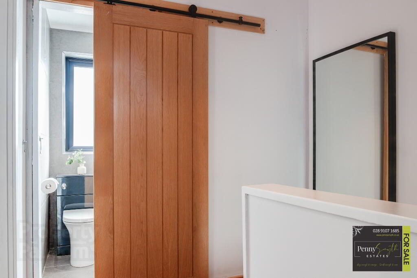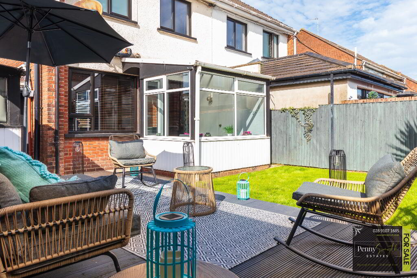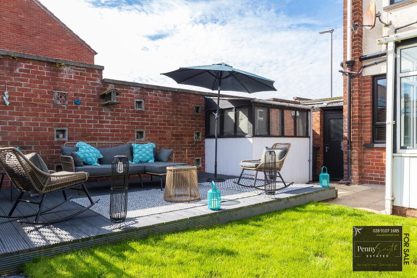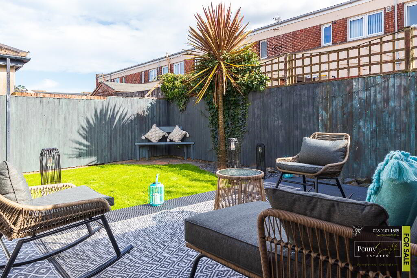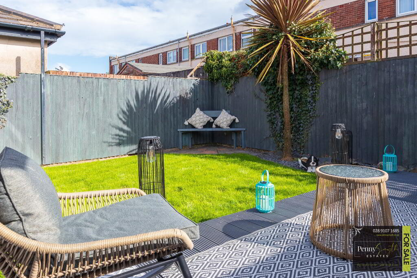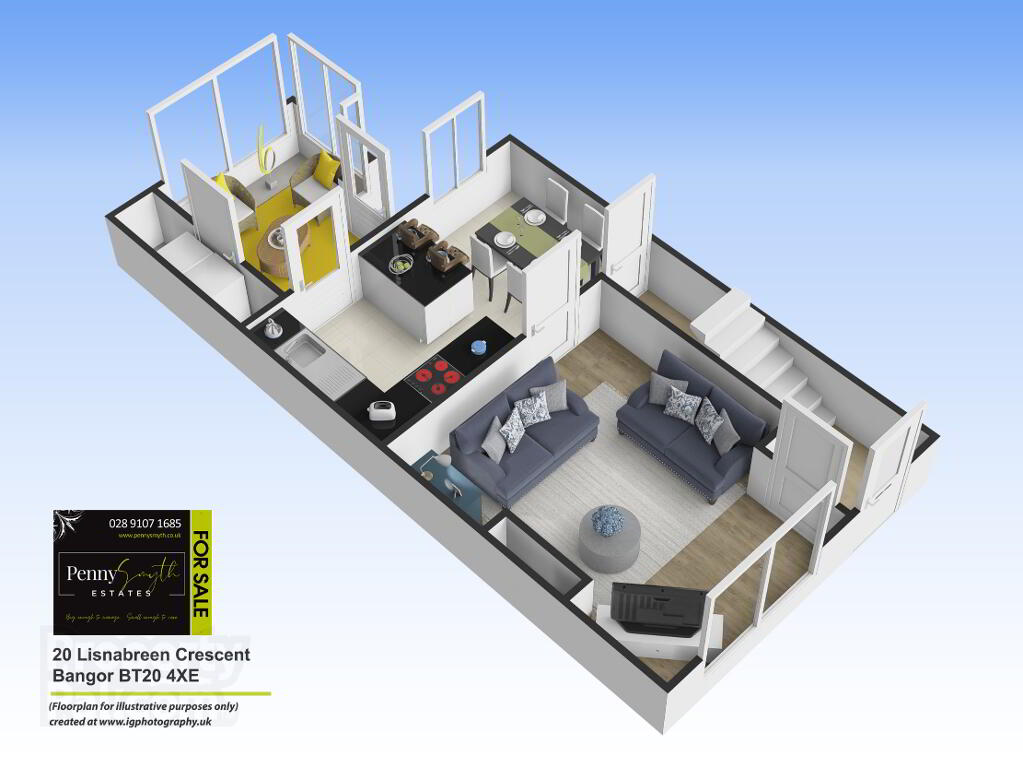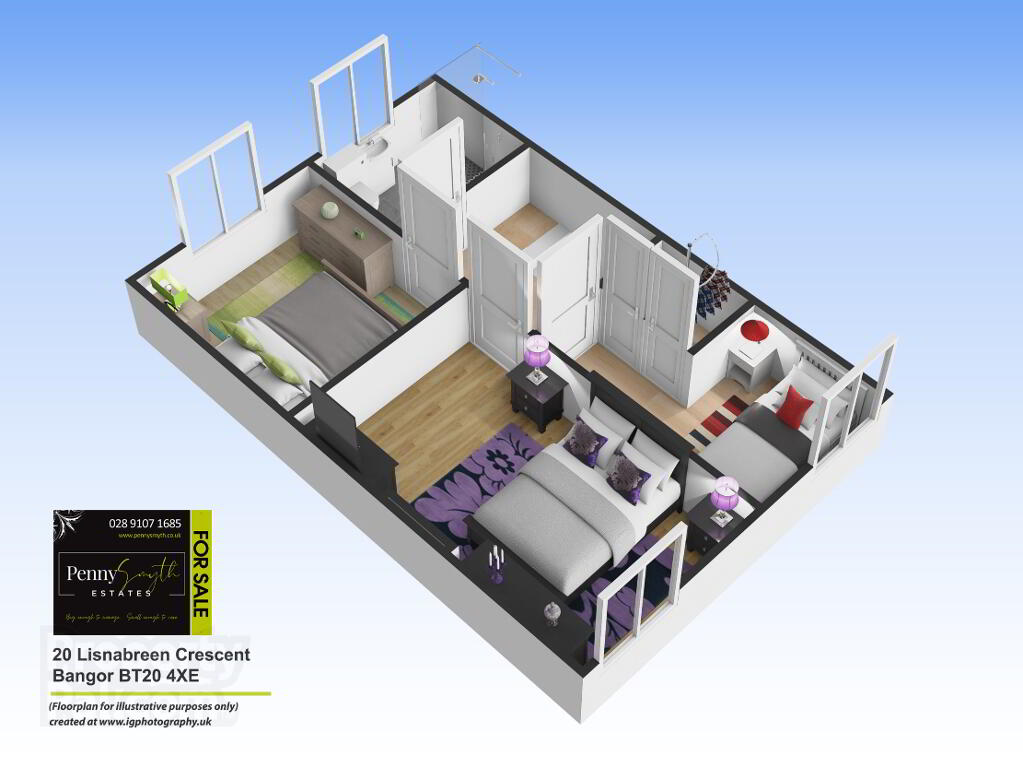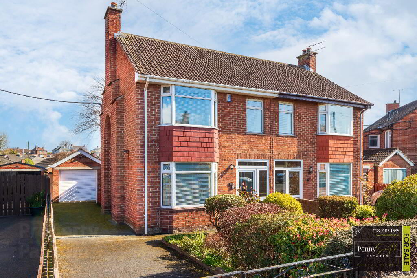This site uses cookies to store information on your computer
Read more

"Big Enough To Manage… Small Enough To Care." Sales, Lettings & Property Management
Key Information
| Address | 20 Lisnabreen Crescent, Bangor |
|---|---|
| Style | Semi-detached House |
| Status | Sold |
| Bedrooms | 3 |
| Bathrooms | 1 |
| Receptions | 2 |
| Heating | Gas |
| EPC Rating | D66/C71 |
Features
- Semi Detached Home
- Recently Renovated & Refurbished Throughout
- Three Bedrooms
- Living Room with Feature Decorative Fireplace
- Modern & Contemporary Kitchen with Dining Space
- Stylish Shower Suite
- New Oak Internal Doors Throughout
- Brushed Chrome Power Points & Light Fittings
- uPVC Black Double Glazing
- Gas Fired Central Heating
- Attached Garage
- Enclosed Rear Garden
- Early Viewing Highly Recommended
Additional Information
Penny Smyth Estates is delighted to welcome to the market 'For Sale' this fantastic three bedroom semi detached property which is situated on Lisnabreen Crescent, Bangor.
Recently renovated & refurbished throughout the Vendors of this fabulous home have created an amazing space with a contemporary style of living.
This property comprises living room with a feature fireplace, high gloss fascia kitchen equipped with integrated appliances & breakfast bar plus further space for dining. Three first floor bedrooms & a stylish shower suite.
This property benefits from recently installed black uPVC double glazing & gas fired central heating. Attached garage, front garden laid in lawn, off road parking & an enclosed rear garden.
Walking distance into Bangor’s city centre, public transport links via bus, Bloomfield Primary School & Glenlola Collegiate. Stone's throw away to local amenities to include Bloomfield Shopping Centre & easy access for commuting to Belfast.
This property is ideal for a wealth of buyers for its accommodation, location & price.
All measurements are length x width at widest points
Entrance Hall
Composite front exterior door with an easy access lock & glazed side panel. Vertical wall radiator with thermostatic valve & laminate wood flooring.
Living Room 15’2’’ x 12’5’’ (4.63m x 3.79m)
uPVC double glazed window, double radiator with thermostatic valve & laminate wood flooring. Feature decorative fireplace with tiled hearth.
Kitchen 11’3’’ x 8’4’’ (3.43m x 2.56m)
Grey high gloss fascia with marble effect worktop. Breakfast bar with concealed units. Integrated ‘Nord Mende’ electric oven & microwave oven. Four ring ‘Induction’ hob. Integrated Zanussi dishwasher. Black resin sink unit & side drainer with Gooseneck mixer tap. Housed electricity meter & electrical consumer unit. uPVC double glazed windows, single glazed timber door. Under stairs storage, vertical wall radiator, walls tiled at units & ceramic tile flooring.
Conservatory 8’10’’ x 7’11’’ (2.69m x 2.43m)
uPVC double glazed windows, single glazed timber exterior door. Wood wall panelling & window shelf. Storage with utility & plumbed for washing machine. Under stairs storage, vertical wall radiator & walls tiled at units & ceramic tile flooring. Breakfast bar with concealed units.
First Floor Landing
Access to floored roof space via Slingsby ladder.
Bathroom
Sliding track & door. Walk in shower with thermostatic dual head mixer shower over. Combination vanity sink unit & w.c. uPVC double glazed window, walls fully tiled, extractor fan, recessed lighting, heated towel rail & ceramic tile flooring. Sliding door.
Bedroom One 14’3’’x 8’9’’ (4.36m x 2.68m)
uPVC double glazed window, double radiator with thermostatic valve & laminate wood flooring.
Bedroom Two 9’6’’ x 8’9’’ (2.90m x 2.67m)
uPVC double glazed window, double radiator with thermostatic valve & laminate wood flooring.
Bedroom Three 11’4’’ x 6’10’’ (3.45m x 2.09m)
uPVC double glazed window, single radiator with thermostatic valve & laminate wood flooring. Built in storage & airing cupboard housing gas boiler.
Front Exterior
Garden laid in lawn, tarmac driveway & an attached garage.
Garage 23’3’ x 9’2’’ (7.09m x 2.80m)
Up & over door plus rear access into garage from garden. Workbench. Power & light.
Rear Exterior
Private & enclosed. Garden laid in lawn, part paved & raised decked area. Access to rear of garage. Garden shed.
Need some more information?
Fill in your details below and a member of our team will get back to you.

