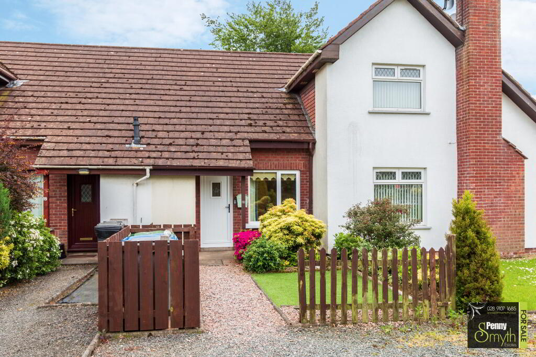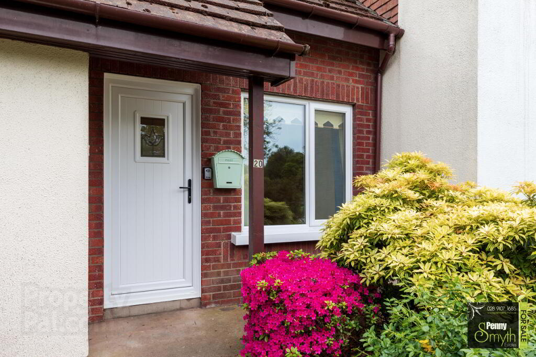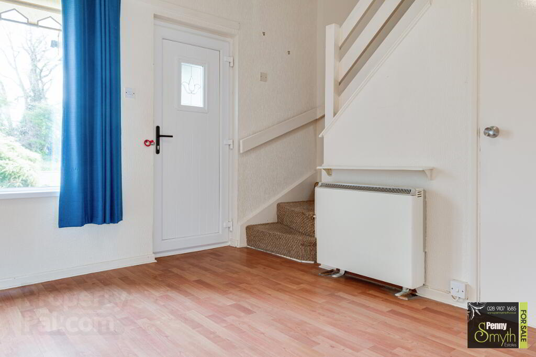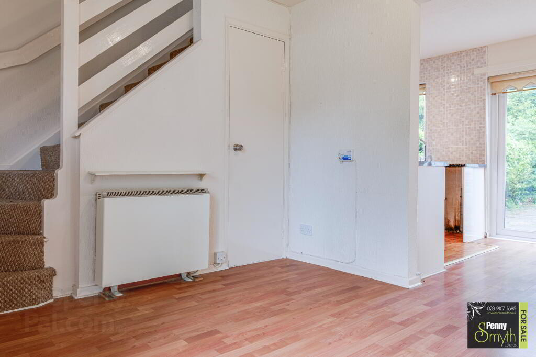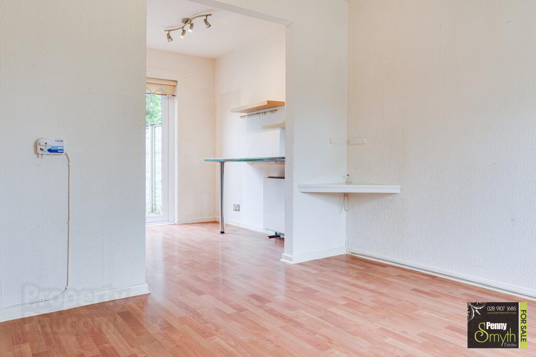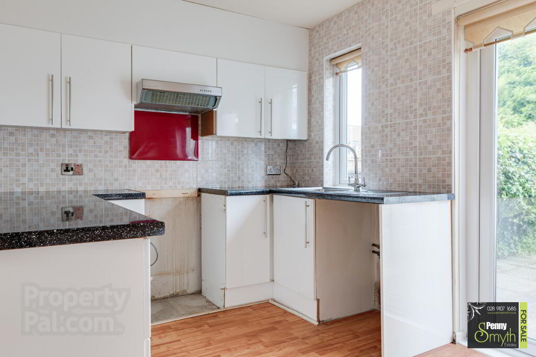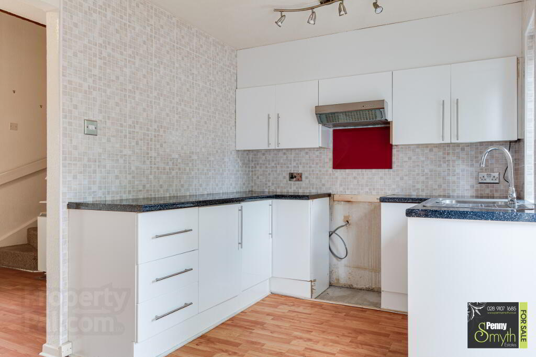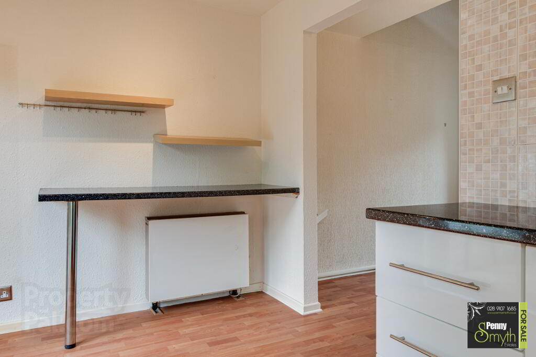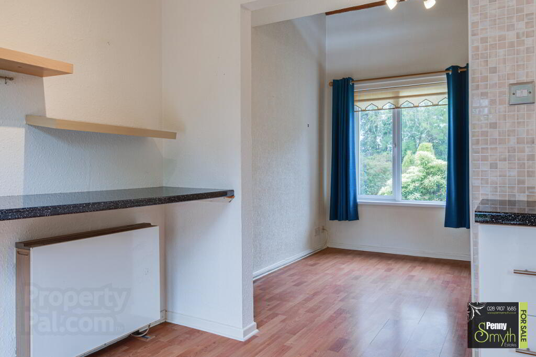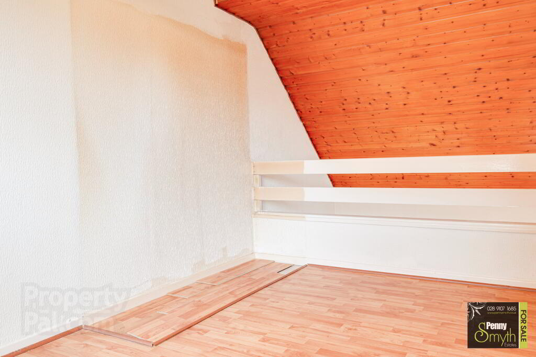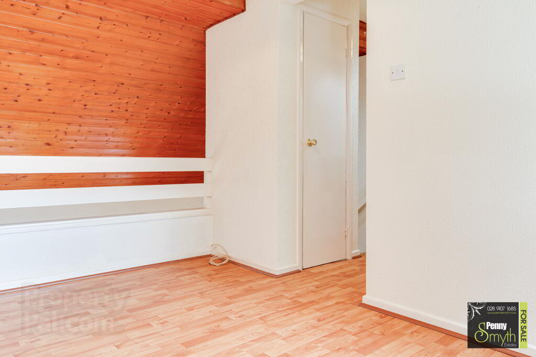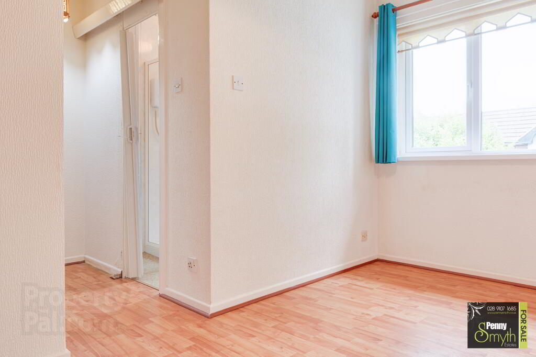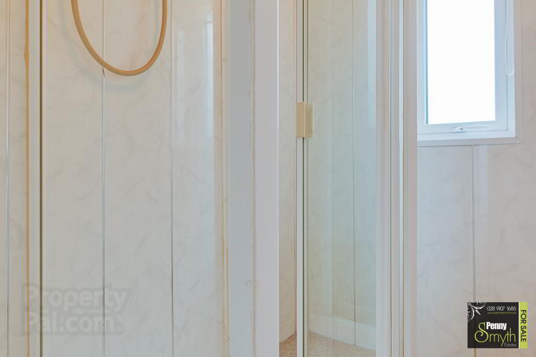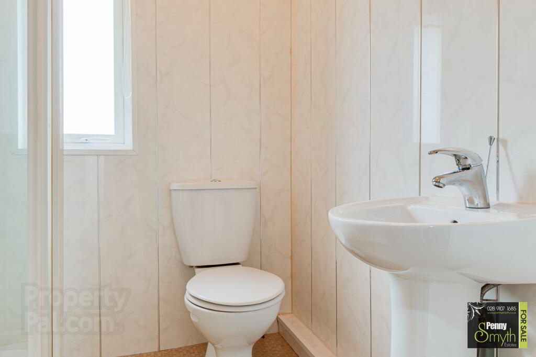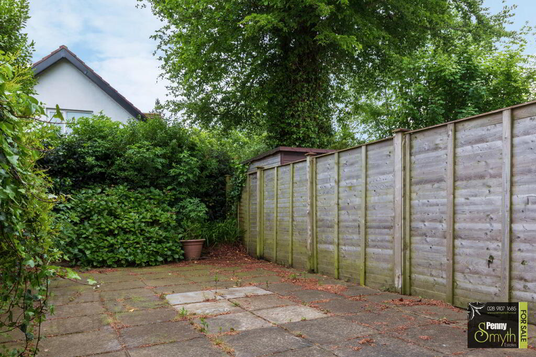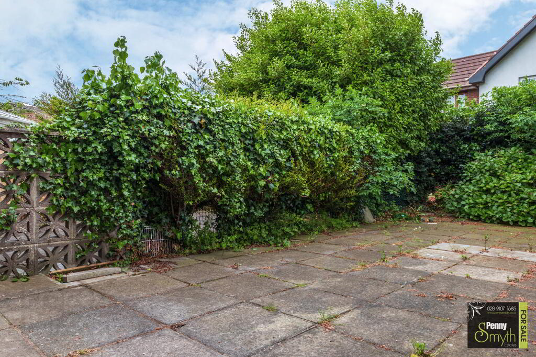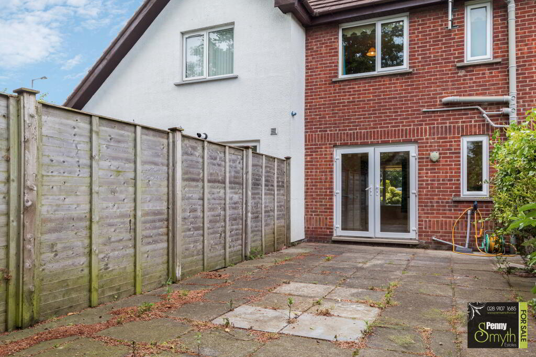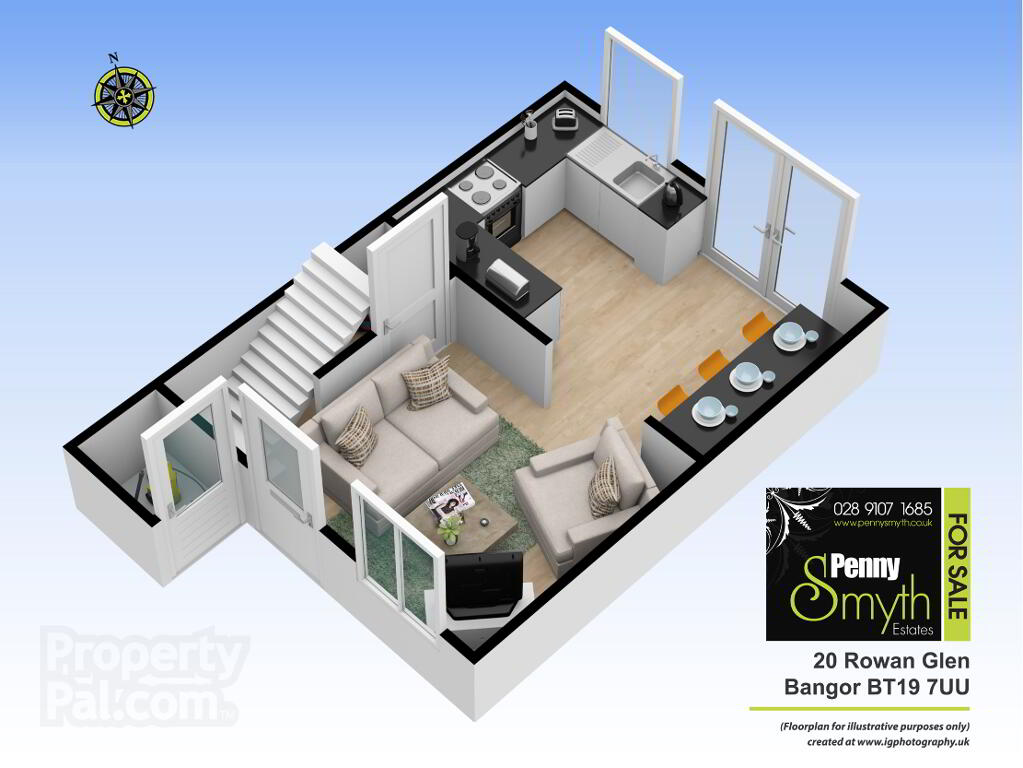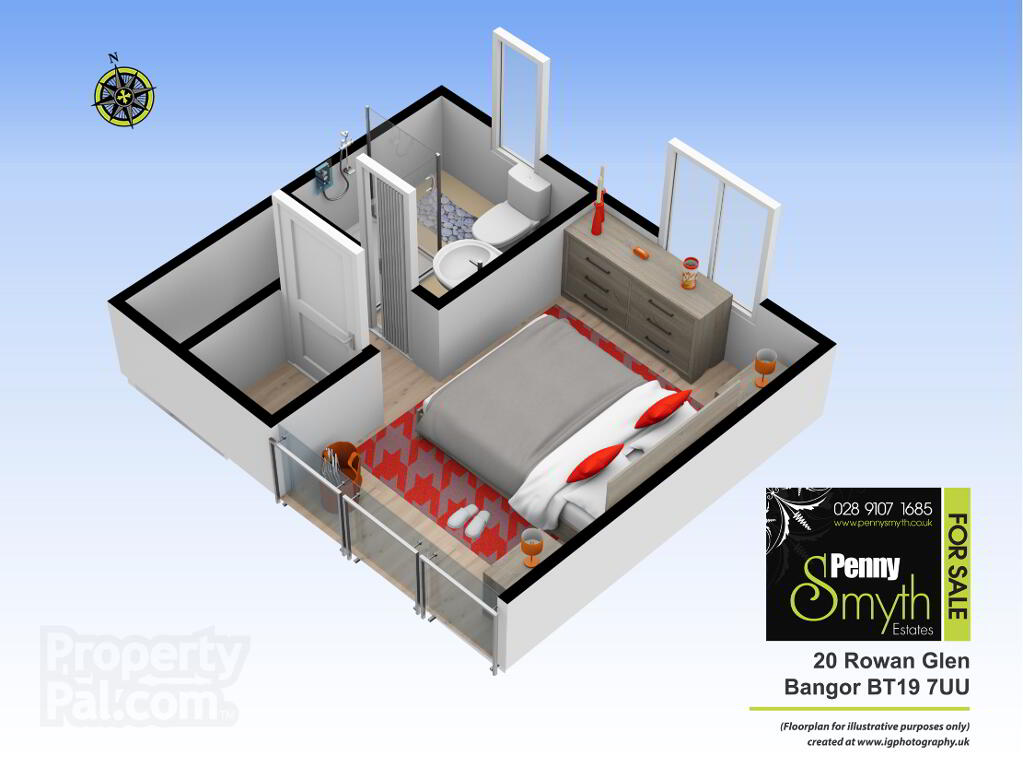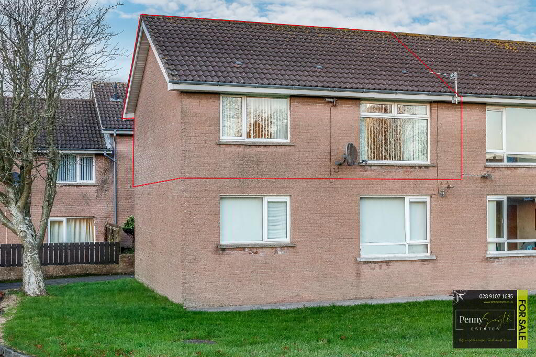This site uses cookies to store information on your computer
Read more

"Big Enough To Manage… Small Enough To Care." Sales, Lettings & Property Management
Key Information
| Address | 20 Rowan Glen, Bangor |
|---|---|
| Style | Mid-terrace House |
| Status | Sold |
| Bedrooms | 1 |
| Bathrooms | 1 |
| Receptions | 1 |
| Heating | Electric Heating |
| EPC Rating | E47/C76 |
Features
- Mid Townhouse
- One Bedroom with Mezzanine Balcony
- Open Living to Kitchen with Dining Space.
- Shower Suite
- Triple & Double Glazing
- Economy 7 Heating
- Fully Enclosed Paved Rear Garden
- Off Road Parking
- Requires Sympathetic Modernisation
- No Onward Chain
Additional Information
Penny Smyth Estates is delighted to welcome to the market ‘For Sale’ this unique one bedroom mid terrace property, located in a peaceful cul-de-sac just off the Bloomfield Road, Bangor.
This property comprises living room open plan to kitchen with dining space, one bedroom & white shower suite. This property benefits from Economy 7 heating, uPVC triple & double glazing throughout to include front garden & a rear enclosed paved garden.
Within walking distance to public bus transport links, Bloomfield Shopping Complex & short car journey into Bangor’s city centre.
Although in need of sympathetic modernisation, this could be a perfect investment opportunity & for those wanting to get their first step onto the property ladder.
Early viewing is highly recommended.
Entrance
Brand new uPVC external front door with double glazed decorative insert.
Living Room 9’5” x 13’8” (2.90m x4.22m)
Under stairs storage cupboard housing electric consumer unit & electricity meter. uPVC triple glazed window & mounted electric storage heater.
open plan to:
Kitchen with Dining Space 8’2” x 13’8” (2.51m x 4.22m)
Range of high & low level units, stainless steel sink unit with side drainer & goose neck mixer tap. Wall mounted breakfast bar. Recessed for oven with stainless steel extractor hood over, recessed & plumbed for washing machine, part tiled walls, mounted electric storage heater& laminate wood flooring. uPVC double glazed French doors onto rear garden.
First floor
Stairs & Landing
Carpeted stairs with mounted handrail. Airing cupboard with hot water cylinder. Laminate wood flooring.
Bedroom 11’5” x 7’7” (3.52m x 2.36m)
With mezzanine overlooking the living room. uPVC triple glazed window & laminate wood flooring.
Shower Room
Three piece white suite comprising enclosed shower cubicle with electric shower. Pedestal wash hand basin & close coupled w.c, wet wall panelling, mounted electric heater, uPVC frosted triple glazed window & laminate wood flooring. Access to roof space.
Outside
Front Exterior
Stone driveway with space for two cars, manicured front garden laid in stones, artificial grass & mature beds. Fenced enclosure for bins. Attached storage outbuilding to front.
Rear Exterior
Fully enclosed paved rear garden enclosed by fencing & mature hedging. Water tap.
Need some more information?
Fill in your details below and a member of our team will get back to you.

