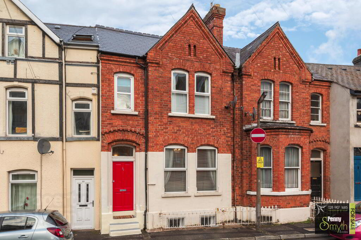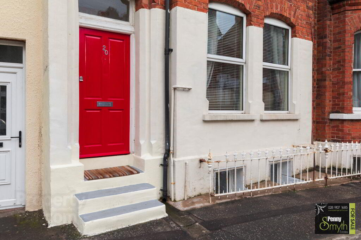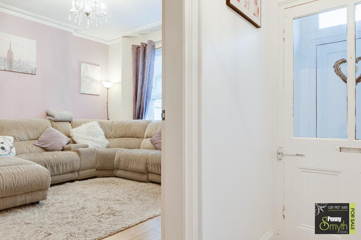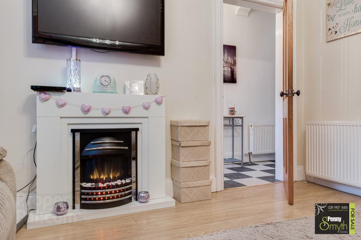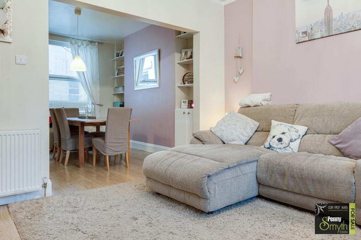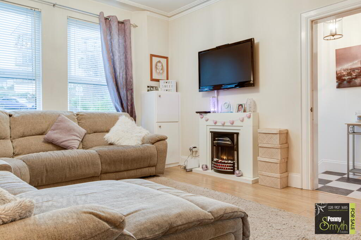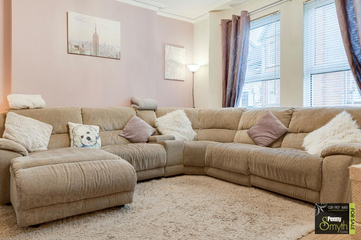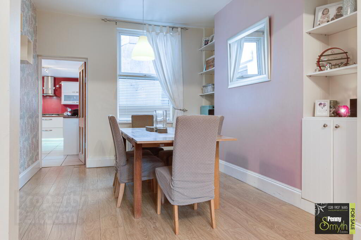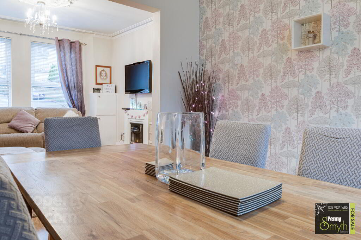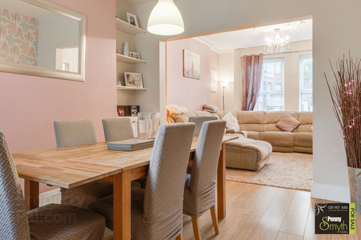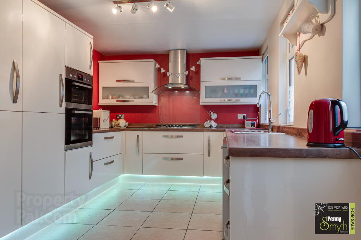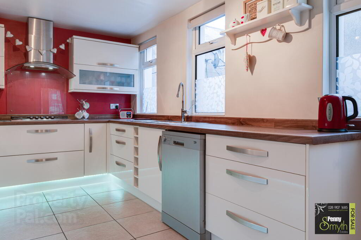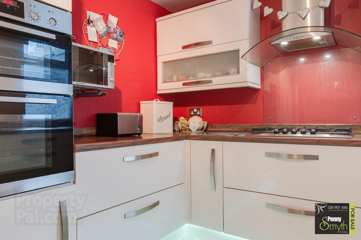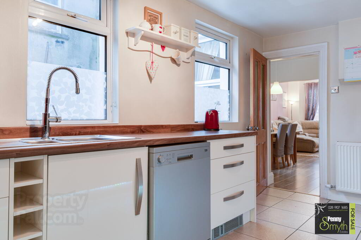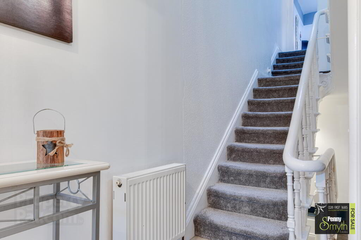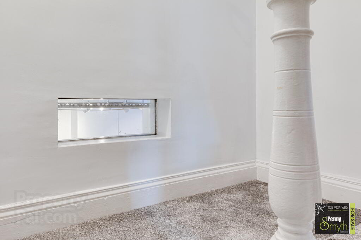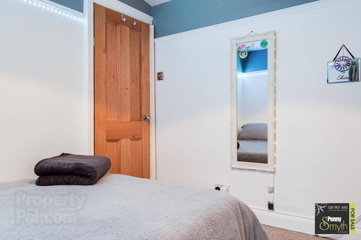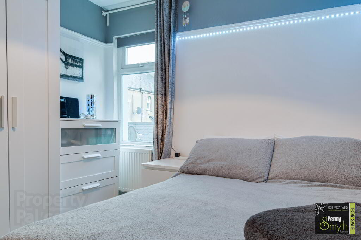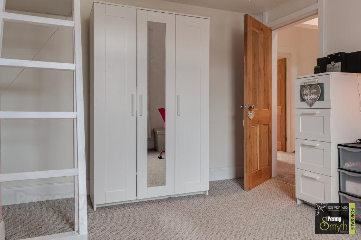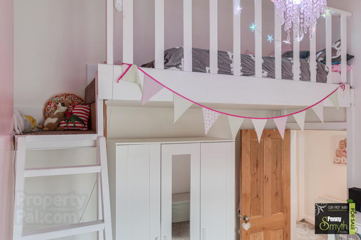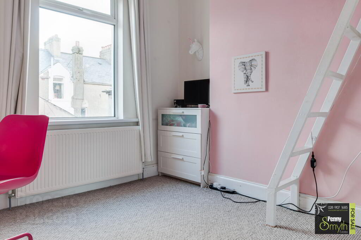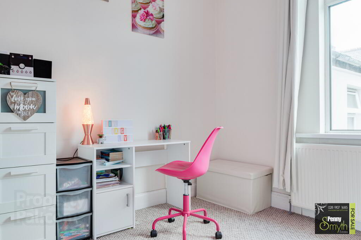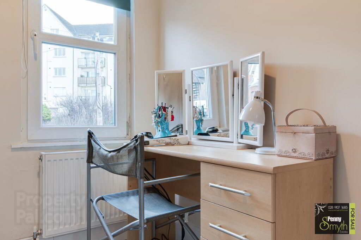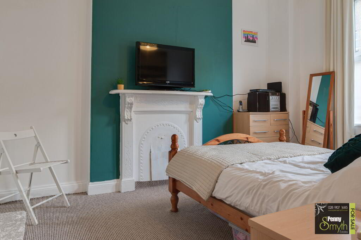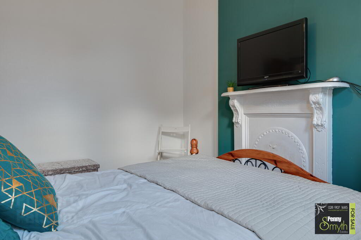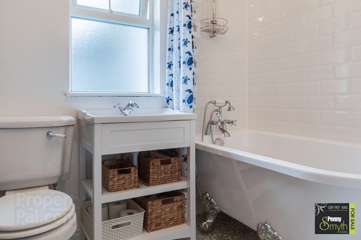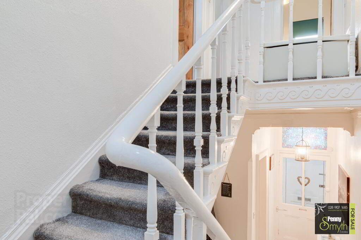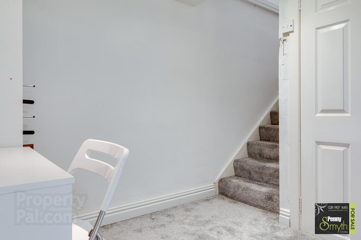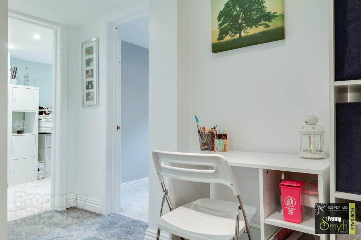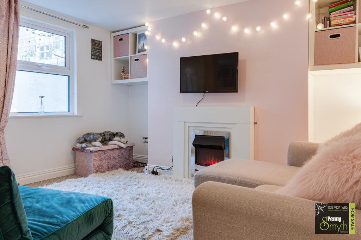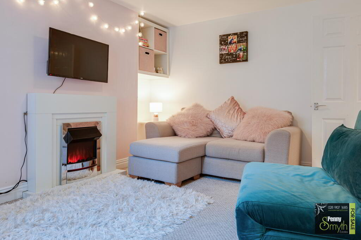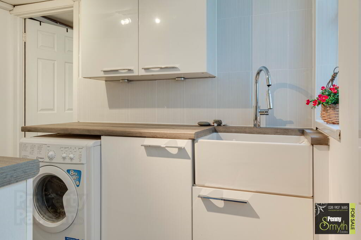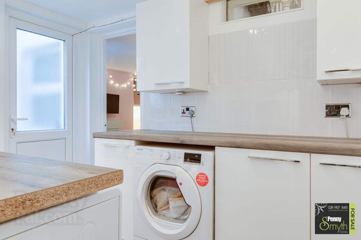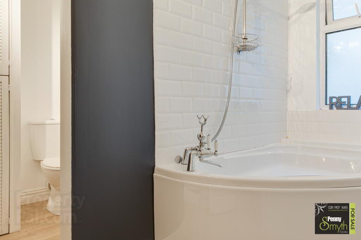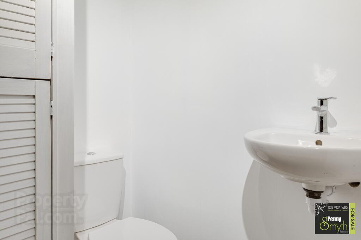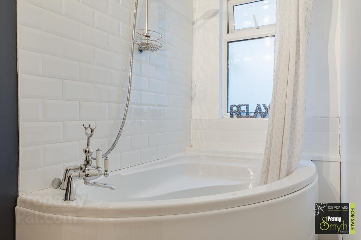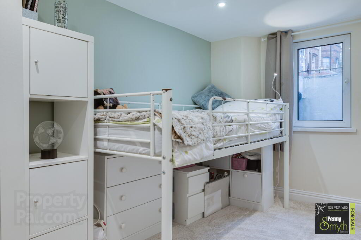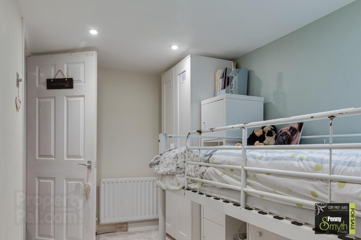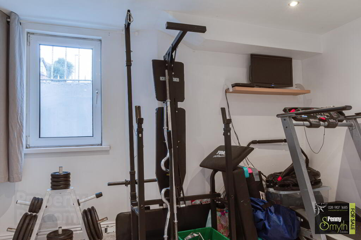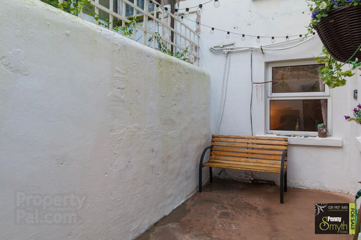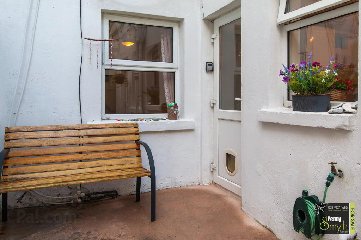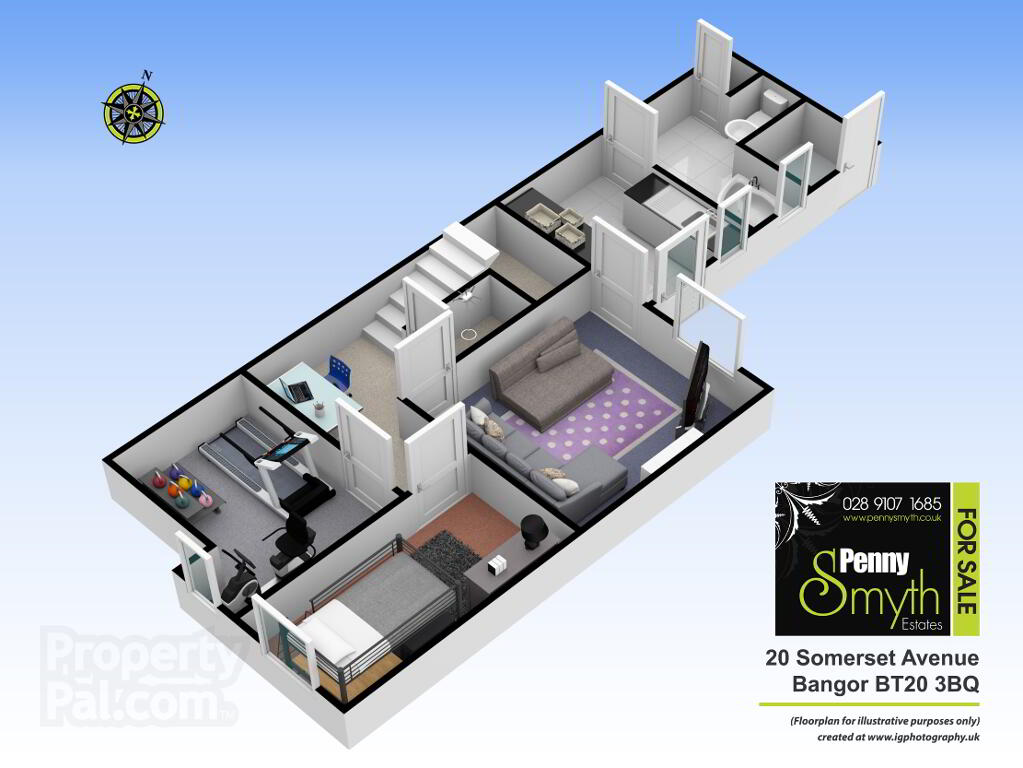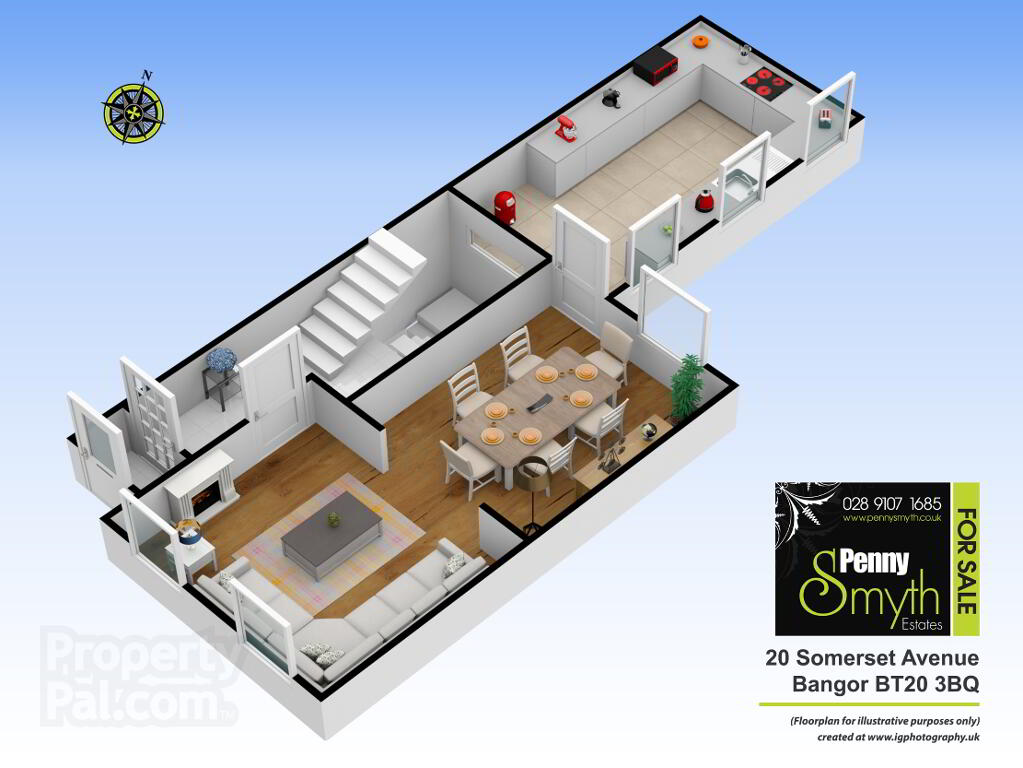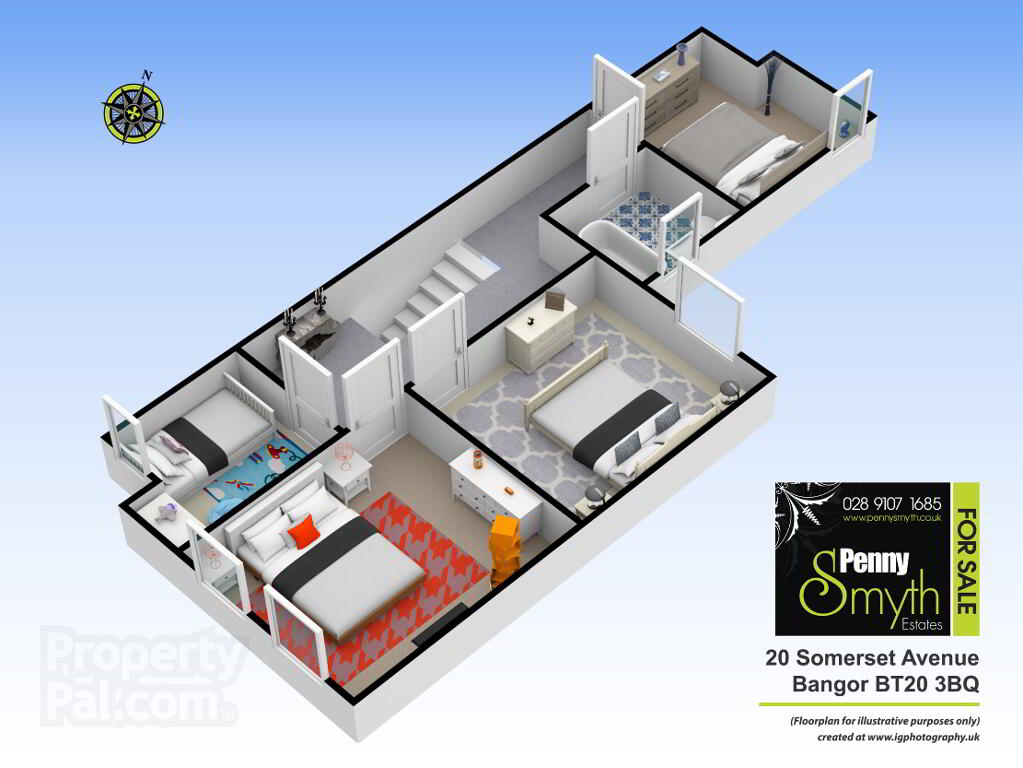This site uses cookies to store information on your computer
Read more

"Big Enough To Manage… Small Enough To Care." Sales, Lettings & Property Management
Key Information
| Address | 20 Somerset Avenue, Bangor |
|---|---|
| Style | Mid-terrace House |
| Status | Sold |
| Bedrooms | 6 |
| Bathrooms | 2 |
| Receptions | 3 |
| Heating | Gas |
| EPC Rating | D65/D65 |
Features
- Three Storey Period Property
- Historic 19th Century Architecture
- Mid Terrace Family Home
- Renovated Basement with Potential for Self-Contained Apartment
- Six Bedrooms
- Three Receptions
- Two Bathroom Suites
- uPVC Double Glazing Throughout
- Gas Fired Central Heating
- Fully Enclosed Rear Yard
- Fabulous Town Centre Location
Additional Information
Penny Smyth Estates is delighted to welcome to the market ‘For Sale’ this charming six bedroom, three storey period property, conveniently situated off Grays Hill, which is on the doorstep of Bangor’s town centre.
You will not be disappointed entering this recently renovated period property boasting many original features to include high ceilings & cornicing. This property has been sympathetically renovated to create this modern family living.
The entrance level comprises of a lounge open to dining room & a recently fitted modern kitchen. The ground floor, basement level which has potential for a self-contained apartment comprises a lounge, kitchen, three piece bathroom suite & two bedrooms. The upper split level floor provides four bedrooms & a further bathroom with three piece suite.
This property benefits from gas fired central heating & uPVC double glazing throughout.
Only a stones’ throw away from the town centre & coastal walks from the Marina. Enjoy eating out with an abundance of bars & restaurants on your doorstep. Short walk to Bangor’s bus & rail station & easy access for commuting to Belfast.
This property is ideal for families who will enjoy its accommodation, location & price.
Entrance Porch
External timber door, ceramic tiled floor.
Entrance Hall
Timber door with glazed panel, ornate ceiling rose & cornicing, double radiator with thermostatic valve, ceramic tiled floor.
Lounge 12’0” x 12.8” (3.67m x 3.91m)
Beautiful original features of cornicing & ceiling rose, storage cupboard housing gas meter, electricity meter & consumer unit, uPVC double glazed window, double radiator with thermostatic valve & laminate wood flooring.
Open plan to:
Dining Room 11’9” x 10.6” (3.64m x 3.25m)
Integrated storage cupboards & shelving. uPVC double glazed window, double radiator with thermostatic valve & laminate wood flooring.
Kitchen 16’5” x 9’3” (5.03m x 2.85m)
Modern fully fitted kitchen comprising range of high & low level units with led lighting below with integrated double oven & 5 ring gas hob with stainless steel extractor over, 1½ stainless-steel sink unit with side drainer & telescopic mixer tap. Recesses for dishwasher & fridge freezer, uPVC double glazed window, double radiator with thermostatic valve & ceramic tiled floor.
Stairs down to:
Basement/Ground Floor Level with Potential Self Contained Apartment.
Basement Hall
Storage cupboard with shelving, recessed lighting & carpeted flooring.
Lounge 12’0” x 10’6” (3.64m x 3.25m)
uPVC double glazed window, single radiator & carpeted flooring.
Kitchen 6’7” x 9.2” (2.06m x 2.83m)
Modern range of high & low level units, Belfast sink unit with telescopic mixer taps. Recessed for washing machine & tumble dryer. Wired for oven. Part tiled at walls. uPVC double glazed window & external uPVC rear door with frosted uPVC double glazed pane to rear yard, single radiator & laminate wood flooring.
Bathroom
Three piece white bathroom suite corner bath with telephone hand shower & mixer taps, close coupled w.c, and floating washing hand basin with mixer taps. Hot press with Vokera Boiler. uPVC frosted double glazed window, single radiator & ceramic tile flooring.
Bedroom Five 12’4” x 6’2” (3.79m x 1.92m)
uPVC double glazed window, recessed lighting, single radiator & carpeted flooring.
Bedroom Six 8’1” x 9’9’’ (2.48m x 3.04m)
uPVC double glazed window, recessed lighting, single radiator & carpeted flooring.
First Floor
Stairs & Landing
Balustrade bannister, carpeted stairs & roof window.
Bathroom
Three piece white suite comprising free standing bath with telephone hand shower over & mixer taps, vanity wash hand sink unit with shelving & low flush w.c. Access to roof space. Frosted uPVC double glazed window, double radiator, laminate wood flooring.
Stairs to:
Master Bedroom 12’9” x 9’7” (3.95m x 2.98m)
Decorative feature fireplace with mantle. uPVC double glazed window, single radiator with thermostatic valve & carpeted flooring.
Bedroom Two 11’7” x 10’7” (3.59m x 3.29m)
Built in loft bed with ladder. uPVC double glazed window, double radiator with thermostatic valve & carpeted flooring.
Bedroom Three 8’9” x 9’4” (2.72m x 2.87m)
uPVC double glazed window, double radiator with thermostatic valve & carpeted flooring.
Bedroom Four 8’1” x 6.9” (2.49m x 2.11m)
uPVC double glazed window, double radiator with thermostatic valve & carpeted flooring.
Outside
Rear Yard
Accessed from basement floor. Fully enclosed with rear access. Outbuilding with storage. Outside lighting & water tap.
Need some more information?
Fill in your details below and a member of our team will get back to you.

