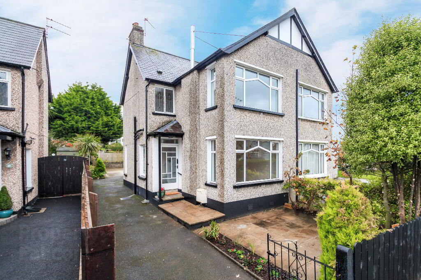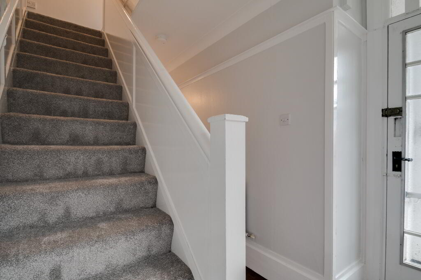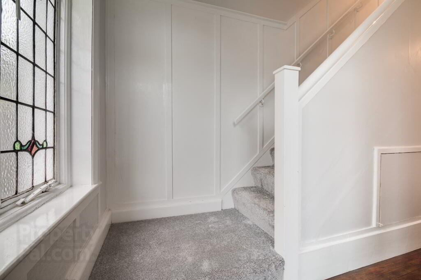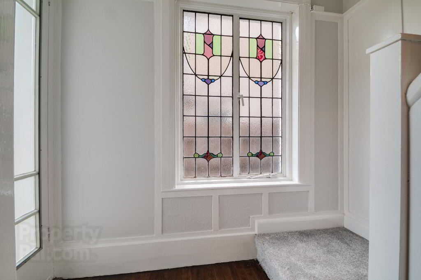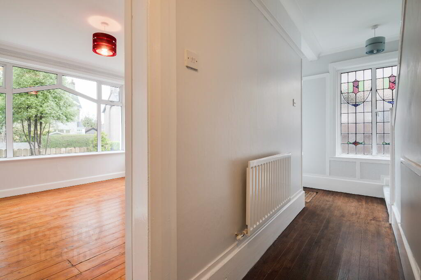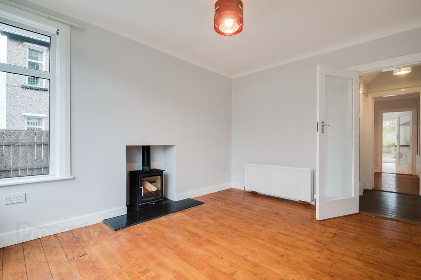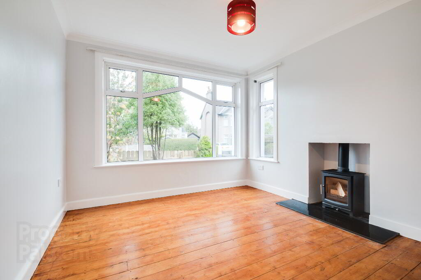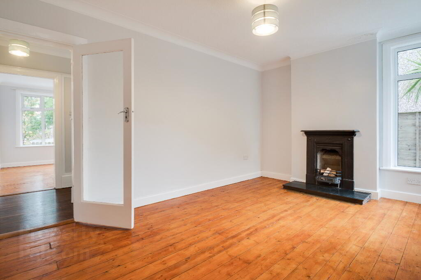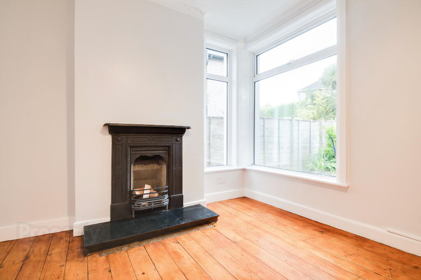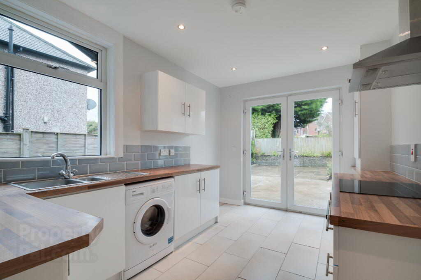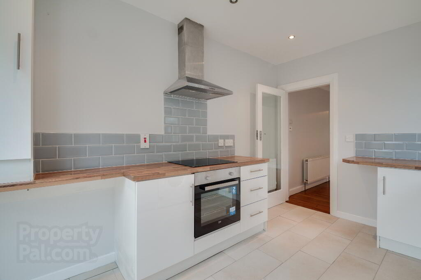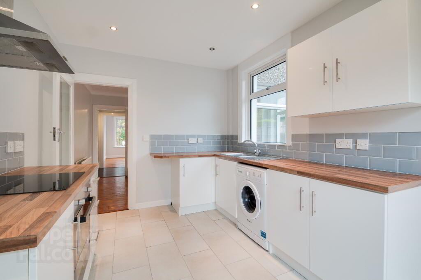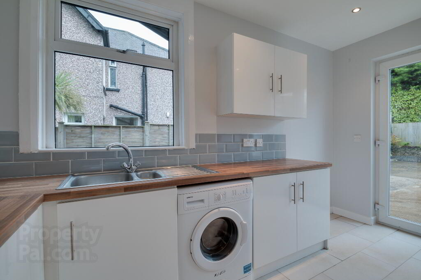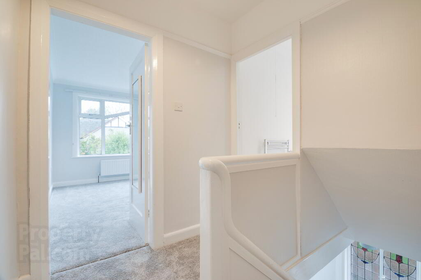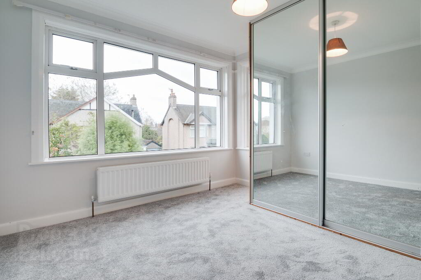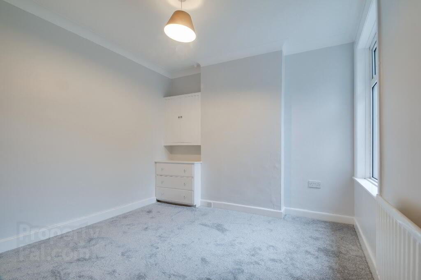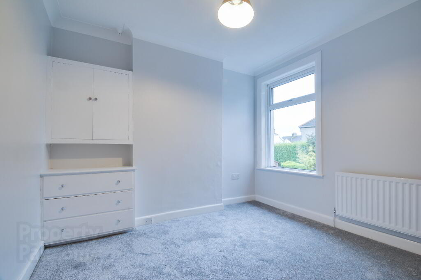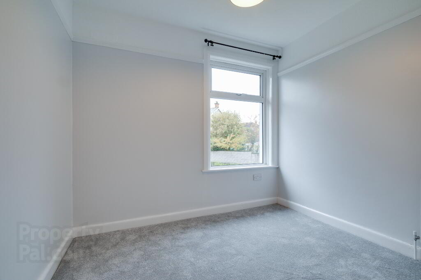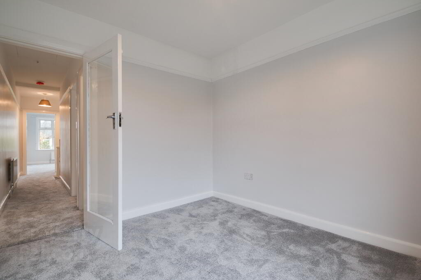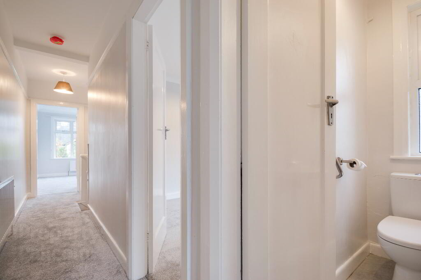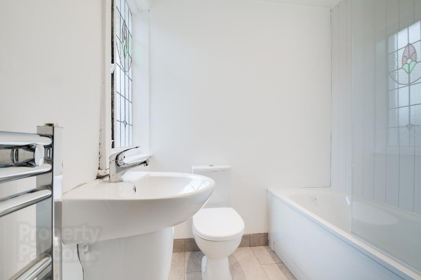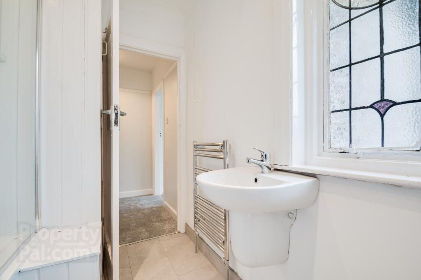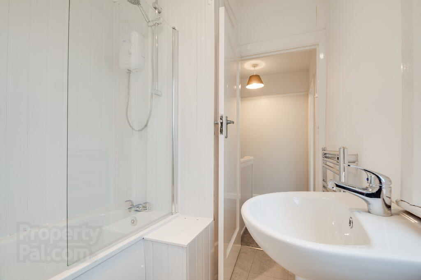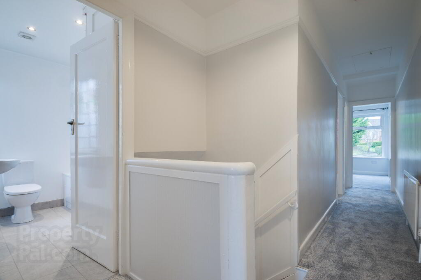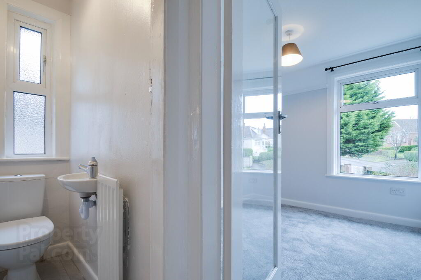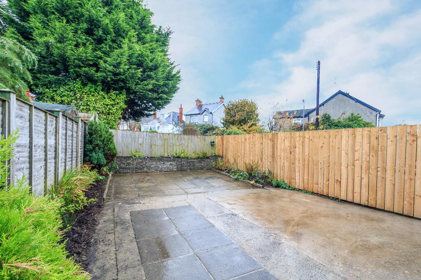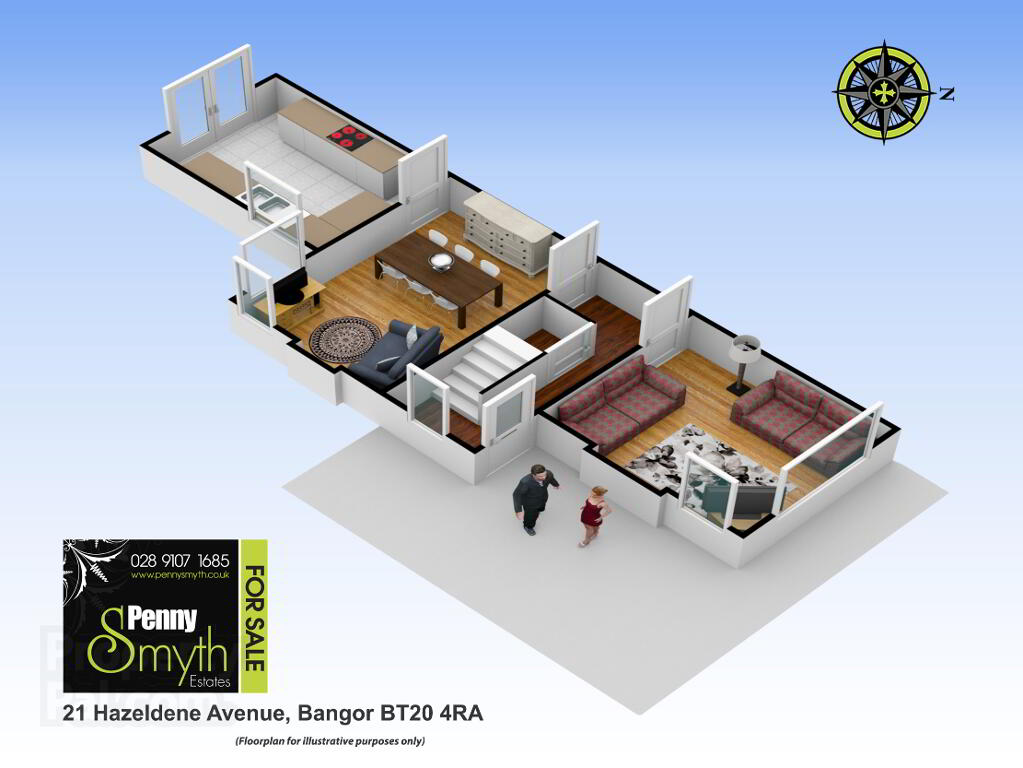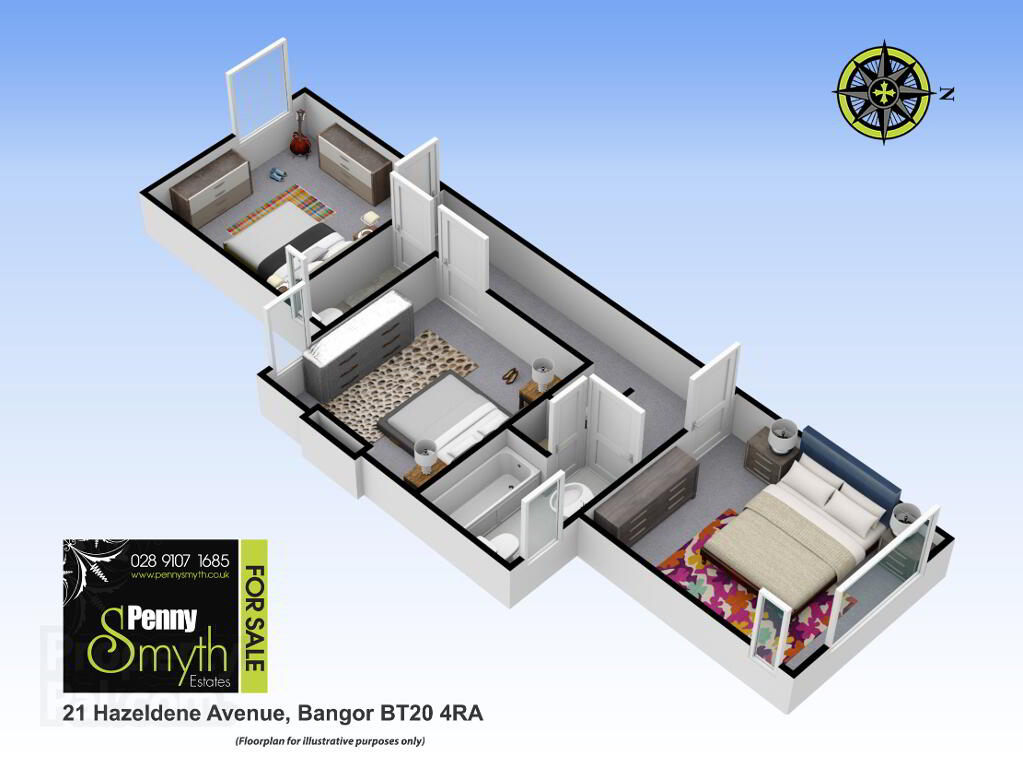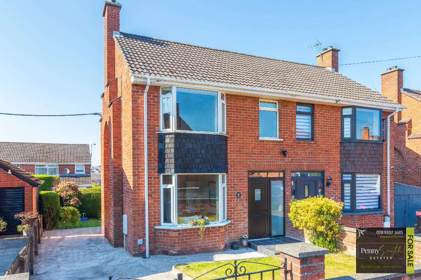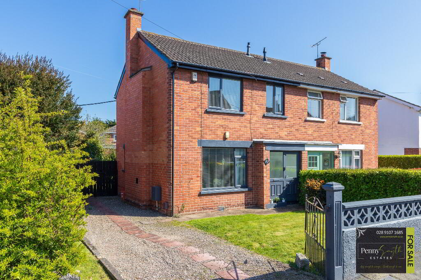This site uses cookies to store information on your computer
Read more

"Big Enough To Manage… Small Enough To Care." Sales, Lettings & Property Management
Key Information
| Address | 21 Hazeldene Avenue, Bangor |
|---|---|
| Style | Semi-detached House |
| Status | Sold |
| Bedrooms | 3 |
| Bathrooms | 2 |
| Receptions | 2 |
| Heating | Gas |
| EPC Rating | D68/C71 (CO2: D66/C70) |
Features
- Attractive Semi Detached Property
- Recently Refurbished
- Three Bedrooms
- Two Receptions
- Brand New Fitted Bathroom Suite
- Recently Refurbished Modern Kitchen
- Separate W.C
- Gas Fired Central Heating
- Off Road Parking
- Convenient And Desirable Location
Additional Information
Penny Smyth Estates is delighted to welcome to the market ‘For Sale’ this recently refurbished & attractive semi detached property in a sought after area of Bangor.
This property has been freshly painted throughout with brand new carpet laid, ready to just move in.
The ground floor comprises entrance hall with stain glass window, bright living room with stove, dining room with cosy open fire onto modern fitted kitchen.
The first floor reveals three generous bedrooms, brand new fitted three piece white bathroom suite & separate w.c.
This property benefits from off road parking, gas fired central heating & is only a stones’ throw away from many amenities ie Bangor Golf Club, Carnegie Library, Ward Park & Bangor’s town centre on your doorstep. Within close proximity to Bangor’s leading schools & public transport links.
This property should appeal to a wealth of buyers for its accommodation location & price. Early viewing is highly recommended to prevent disappointment.
Entrance Hall
Glazed solid wood front exterior door, single glazed stain glass window, single radiator & solid wood flooring. Under stairs storage & separate cupboard with housed electric consumer unit.
Living Room 12’5” x 10’5” (3.49m x 3.19m)
Multi fuel burning stove & black polished tiled hearth. Freshly painted walls, uPVC double glazed window, double radiator with thermostatic valve & exposed original solid wood & varnished flooring.
Dining Room 9’11” x 14’8” (3.02m x 4.48m)
Open fire with black antique style surround & polished tiled hearth. Freshly painted walls with cornicing, uPVC double glazed window, double radiator with thermostatic valve & exposed original solid wood & varnished flooring.
Kitchen 12’8” x 8’11” (3.88m x 2.72m)
Modern fitted kitchen with white fascia, oak effect laminate worktop & stainless steel sink unit & side drainer with mixer tap. Integrated electric oven & four ring hob with extractor over. Mounted, housed gas boiler. uPVC double glazed window & French doors leading to rear exterior, double radiator with thermostatic valve, ceramic tile flooring & grey beveled tiled walls at units.
First Floor Landing
Access to roof space with slingsby ladder, freshly painted walls with picture rail. Single radiator with thermostatic valve & new grey carpet flooring.
Bedroom One 12’5” x 10’5” (3.80m x 3.17m)
Built in mirrored slide robe with shelving & hanging. Freshly painted walls with cornicing. uPVC double glazed window, double radiator with thermostatic valve & new grey carpet flooring.
Bedroom Two 9’11” x 11’5” (3.03m x 3.49m)
Built in drawers & high level cupboard. Freshly painted with cornicing. upVC double glazed window, single radiator with thermostatic valve & new grey carpet flooring.
Bedroom Three 10’0” x 8’11” (3.05m x 2.72m)
Freshly painted walls with picture rail. uPVC double glazed window, single radiator with thermostatic valve. Newly laid carpet.
Bathroom
Brand new fitted three piece white bathroom suite comprising panelled bath with mixer taps & ‘Triton’ electric shower over with shower screen & wet wall panels. Mounted semi pedestal wash hand basin & close coupled w.c. Single glazed stain glass window, mounted heated towel rail & ceramic tile flooring.
Separate W.C.
Close coupled w.c. mounted wash hand basin with mixer tap. uPVC double glazed window, single radiator with thermostatic valve & ceramic tile flooring.
Front Exterior
Gated tarmac driveway. Paved front garden bordered by mature shrubs & new wooden fencing.
Rear Exterior
Paved rear garden bordered by flower beds & wooden fencing.
Need some more information?
Fill in your details below and a member of our team will get back to you.

