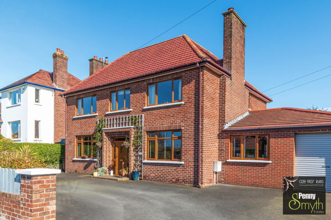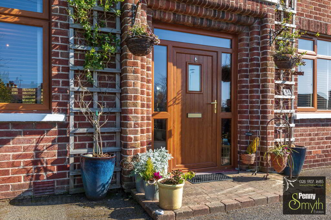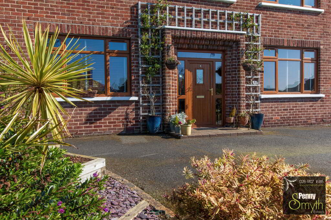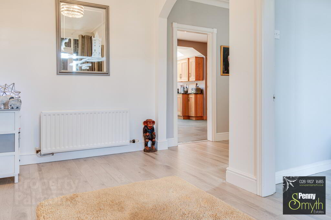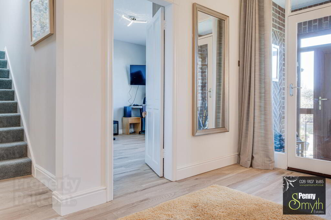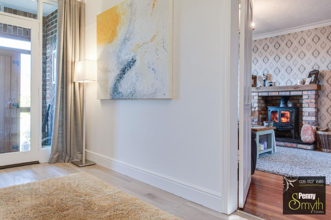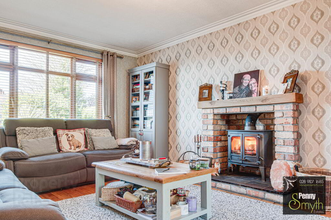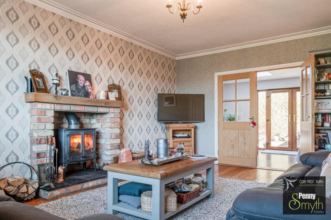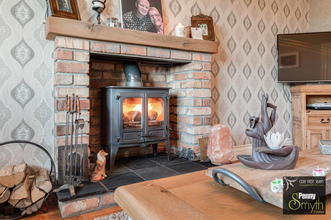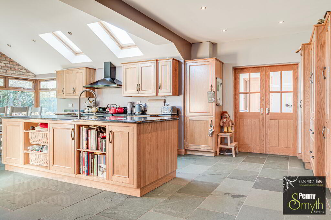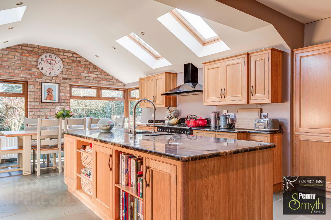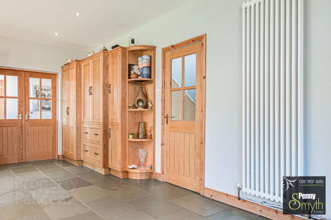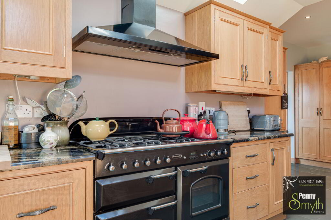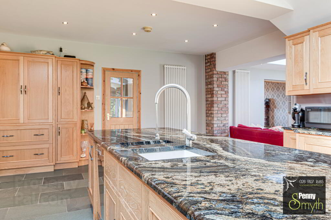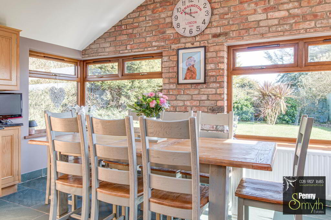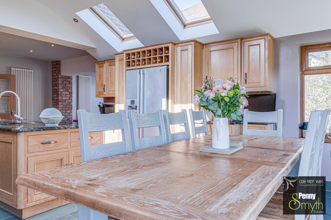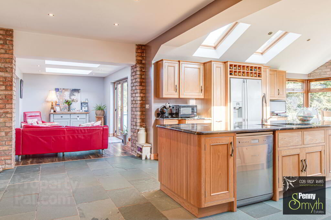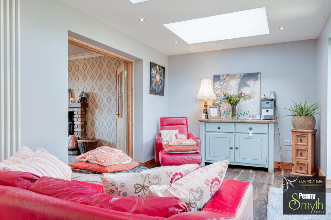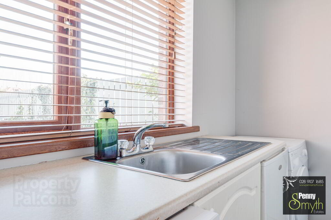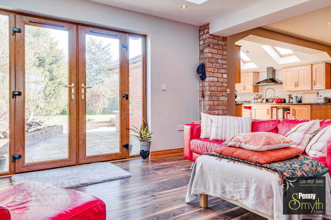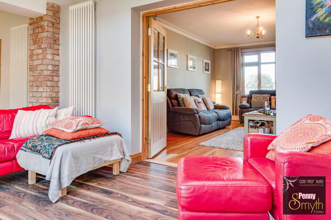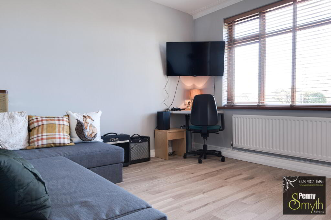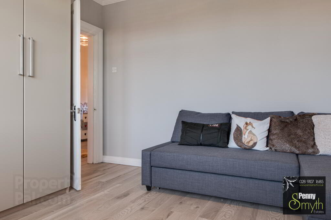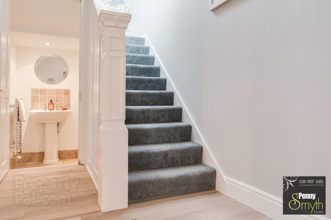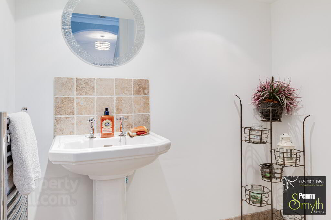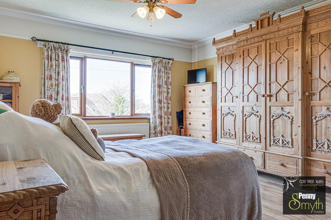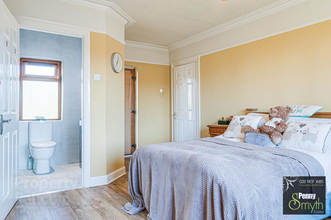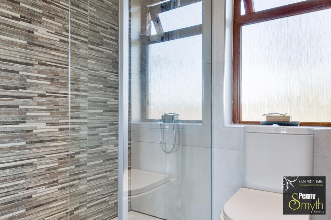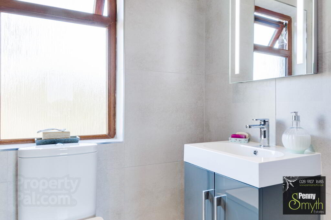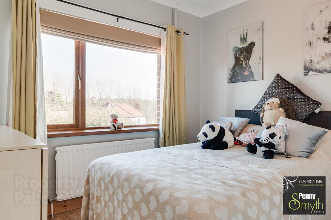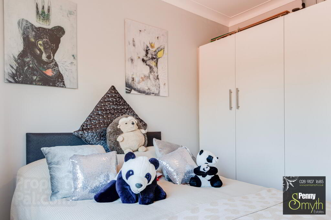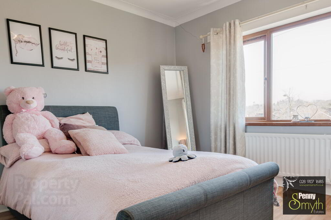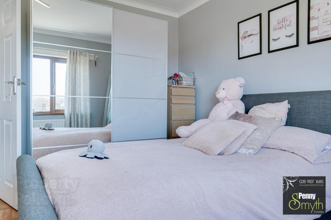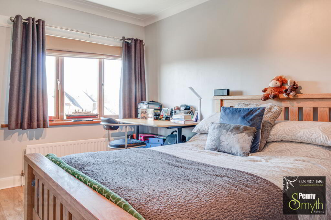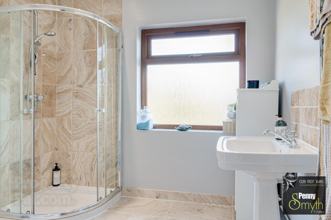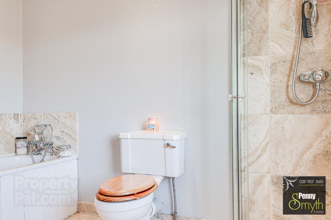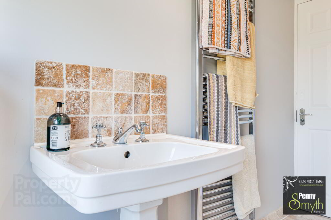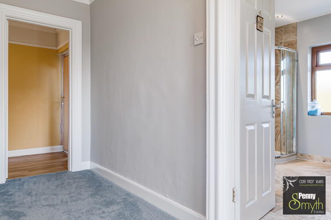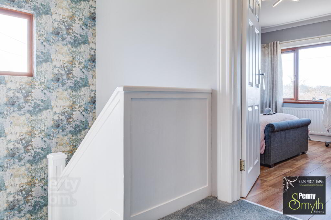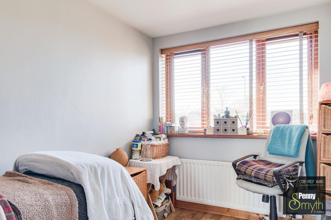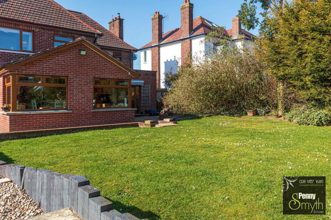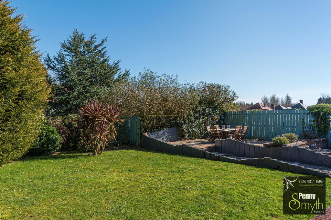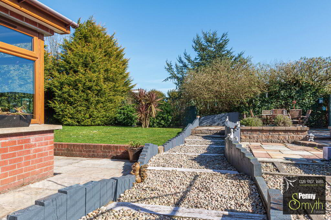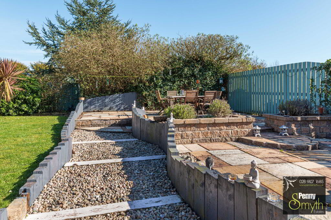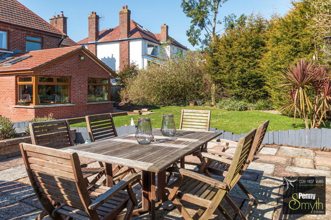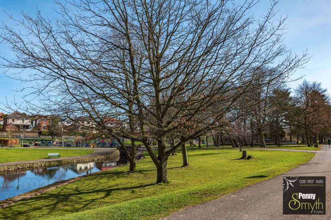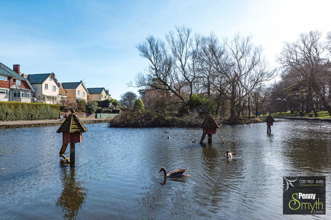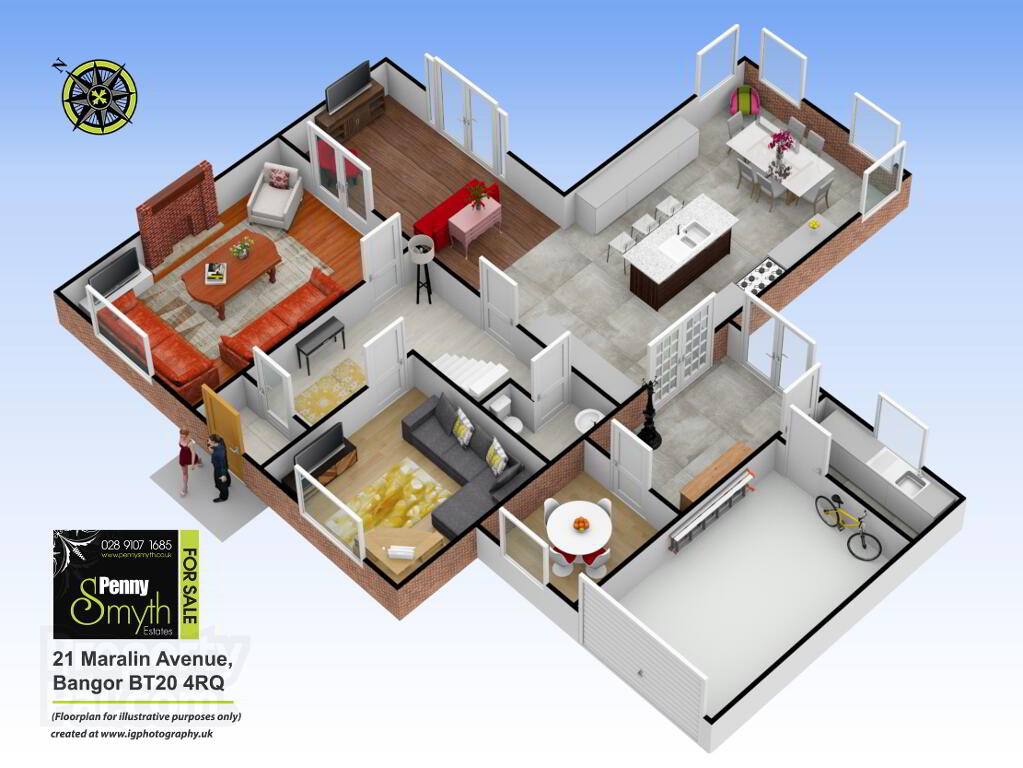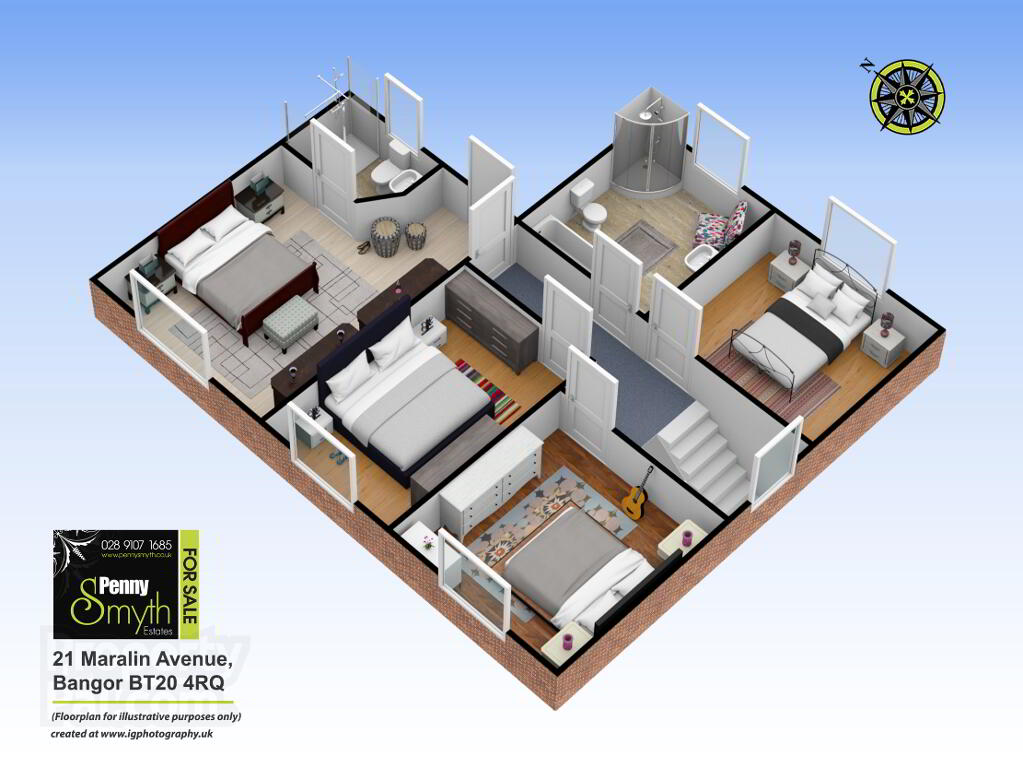This site uses cookies to store information on your computer
Read more

"Big Enough To Manage… Small Enough To Care." Sales, Lettings & Property Management
Key Information
| Address | 21 Maralin Avenue, Bangor |
|---|---|
| Style | Detached House |
| Status | Sold |
| Bedrooms | 4 |
| Bathrooms | 3 |
| Receptions | 5 |
| Heating | Gas |
| EPC Rating | C69/C71 |
Features
- Superior Detached & Extended Family Home
- Four Double Bedrooms
- Master with Ensuite
- Four Receptions
- Home Office/Treatment Room
- Four Piece White Bathroom Suite
- Bespoke Kitchen equipped with Appliances
- Utility Room
- Ground Floor W.C.
- Integral Garage
- Gas Fired Central Heating
- Oak uPVC Double Glazing
- Landscaped Garden
Additional Information
Penny Smyth Estates is delighted to welcome to the market ‘For Sale’ this extended & enhanced four bedroom detached family home which is situated in the heart of Bangor in this highly desirable area of Maralin Avenue.
This original Bangor home has been improved with a superior standard & bespoke fixtures. On entering this home you will be sure to have the aspiration to acquire this spectacular property that will provide you with a modern & contemporary living space which can be versatile for all your desired needs.
The ground floor comprises a welcoming entrance, family room, living room with a feature multi fuel burning stove & French doors leading to a snug area which is open plan to the heart of the house ‘the kitchen’ which is extended & fitted with a bespoke finish. Perfect space for all the family & social occasions with the open plan layout. Ground floor w.c. The rear hall leads to home office & utility with access to integral garage & ‘French’ doors onto the rear patio.
The first floor reveals a bright landing with four well pro-portioned bedrooms, master with en suite bathroom & four piece white bathroom.
The grounds around the property are landscaped, tarmac driveway & beautiful private rear garden laid in lawn with a paved patio bordered by mature hedging.
The property benefits from versatile accommodation, mains gas central heating & oak uPVC double glazing throughout. Only a stones’ throw away from Bangor’s town centre, coastal walks from Bangor Marina, convenient to all local amenities & local schools. A dander to Ward Park around the duck pond & the use of all the facilities on offer to include the tennis courts & the athletic track. Extremely convenient also for the golf fanatics to Bangor Golf Club.
This property should appeal to families for its accommodation, location & price.
Entrance
Timber glazed exterior door with integrated mail box into porch. Tiled flooring.
Entrance Hall
Glazed interior door. Double radiator with thermostatic valve & grey wood laminate flooring.
Living Room 18’5” x 12’11” (5.63m x 3.93m)
Feature multi fuel burning stove with red brick surround, wooden mantle & tiled hearth. Oak PVC double glazed window, double radiator with thermostatic valve & solid wood flooring.
‘French’ doors leading to snug area.
Snug 9’4” x 14’0” (2.84m x 4.26m)
‘French’ doors leading to rear exterior. Vertical radiator, vaulted ceiling with velux windows & recessed lighting. Wood laminate flooring.
Family Room 11’11” x 12’5” (3.64m x 3.78m)
Oak PVC double glazed window, single radiator with thermostatic valve & grey wood laminate flooring.
Ground Floor w.c.
Pedestal wash hand basin. Low flush w.c. Chrome heated towel rail. Recessed lighting & tiled flooring.
Kitchen 26’8” x 18’4” (8.15m x 5.59m)
Fully fitted bespoke solid wood kitchen offering a substantial range of high & low level units, centre island with further storage. Integrated ‘Franke’ sink with gooseneck mixer tap & granite work surfaces to include pop up socket & USB tower. Appliances include double ‘Rangemaster’ oven & five ring gas hob & ‘Rangemaster’ extractor fan over. American fridge freezer & dishwasher. Vaulted ceiling with velux windows. Further dining space with Oak PVC windows looking onto rear exterior. Recessed lighting, vertical radiator & tiled flooring.
Rear Hallway / Breakfast Room
‘French’ doors leading to rear exterior. Double radiator with thermostatic valve & tiled flooring.
Utility 5’2” x 9’9” (1.59m x 2.97m)
Recess for washing machine & tumble dryer with additional storage. Stainless steel sink & side drainer with mixer tap. PVC double glazed window & access to integral garage.
Treatment Room / Home Office 11’5” x 7’” (3.50m x 2.14m)
Oak PVC double glazed window with wooden venetian blind, single radiator with thermostatic valve & solid wood flooring.
Master Bedroom 18’5” x 12’10” (5.63m x 3.92m)
Oak PVC double glazed window. Single radiator with thermostatic valve & wood laminate flooring.
En Suite
Walk in shower unit with thermostatic mixer. Vanity sink unit with storage & close coupled w.c. Recessed lighting & tiled flooring.
Bedroom Two 13’8” x 9’0” (4.18m x 2.75m)
Oak PVC double glazed window, single radiator with thermostatic valve & wood laminate flooring.
Bedroom Three 11’11” x 11’0” (3.64m x 3.35m)
Oak PVC double glazed window, single radiator with thermostatic valve & wood laminate flooring.
Bedroom Four 10’0” x 9’8” (3.05m x 2.96m)
Oak PVC double glazed window, single radiator with thermostatic valve & wood laminate flooring.
Bathroom
Four piece bathroom suite comprising corner fully tiled walk in shower unit with thermostatic mixer. Panelled bath with mixer tap & handheld telephone shower attachment. Pedestal wash hand basin with tiled splash back. Low flush w.c. Extractor fan. Frosted PVC double glazed window, recessed lighting, chrome heated towel rail & tiled flooring.
Integral Garage 17’4” x 10’7” (5.29m x 3.24m)
Roller door. Power & light. Housed consumer unit & electricity meter.
Front Exterior
Tarmac driveway with ample parking for multiple cars. Bordered with red brick wall, shrubbery & hedging. Housed gas meter. Outside electricity supply.
Rear Exterior
Landscaped rear garden, garden laid in lawn & paved patio bordered by fencing, hedging & shrubbery. Outside electricity supply, outside water tap & outside lighting.
Need some more information?
Fill in your details below and a member of our team will get back to you.

