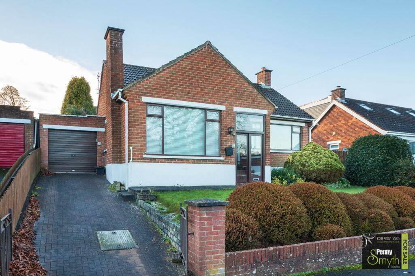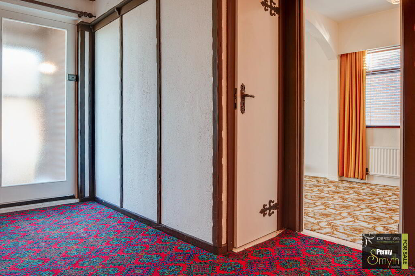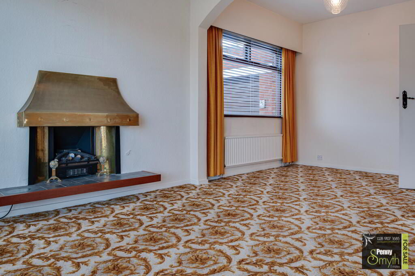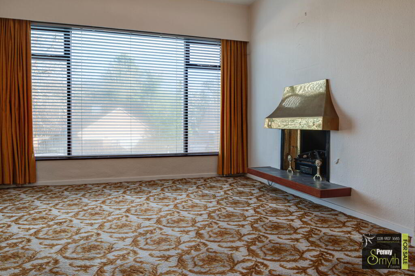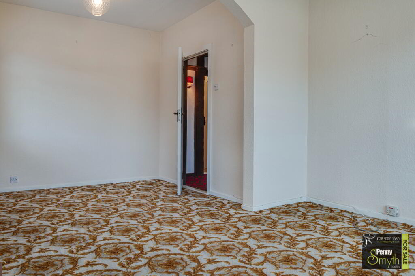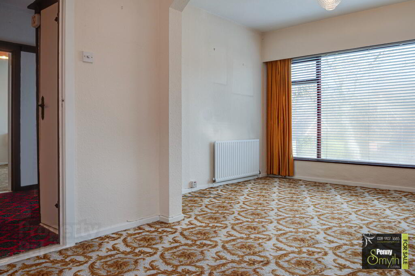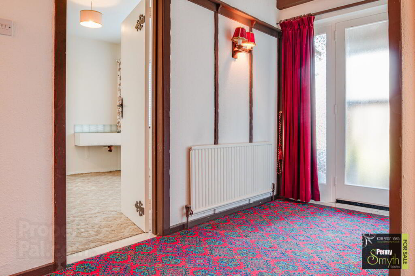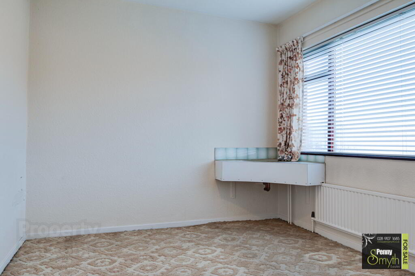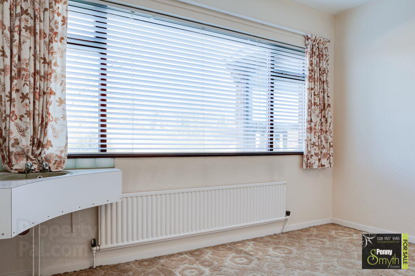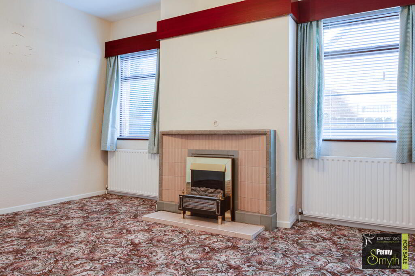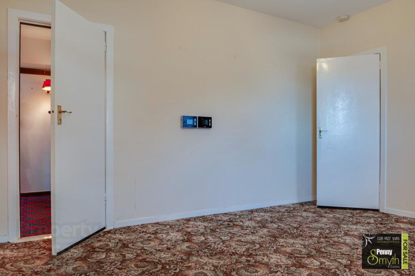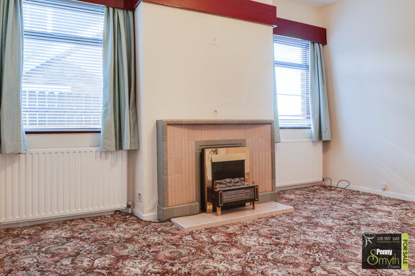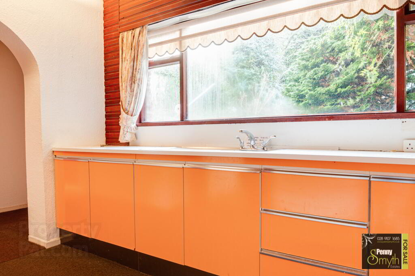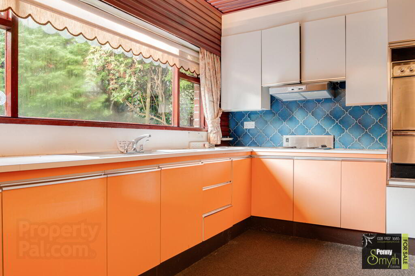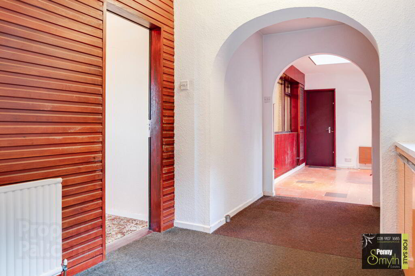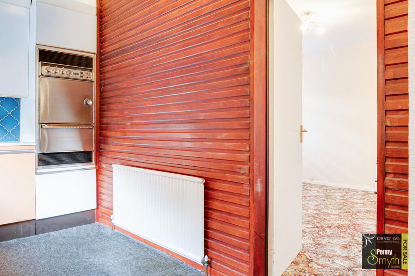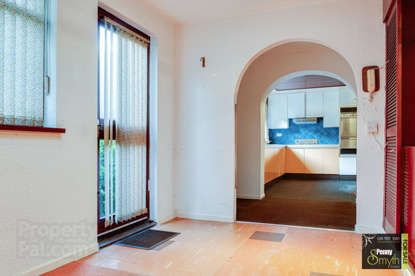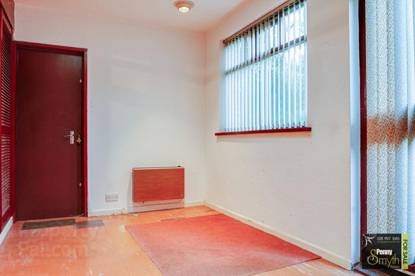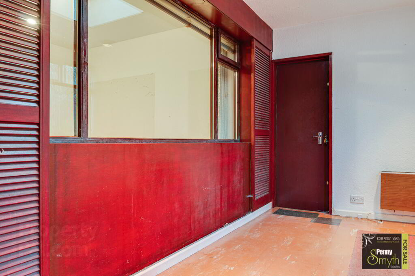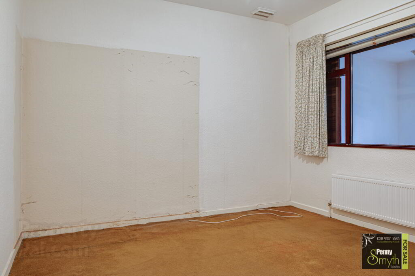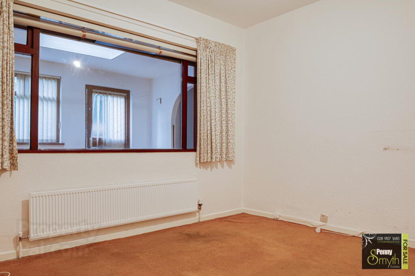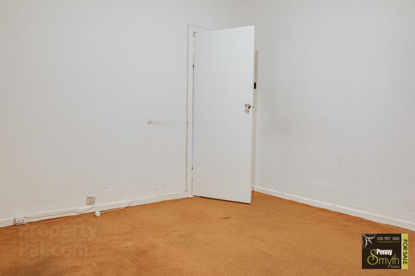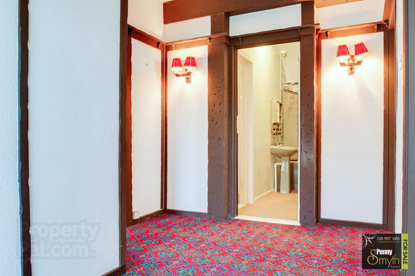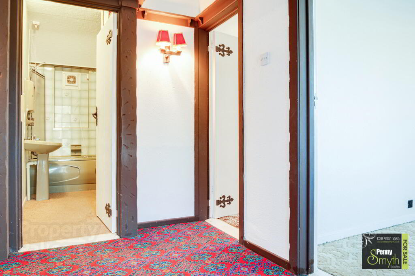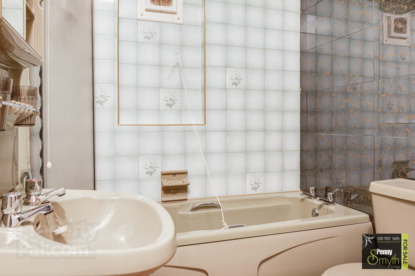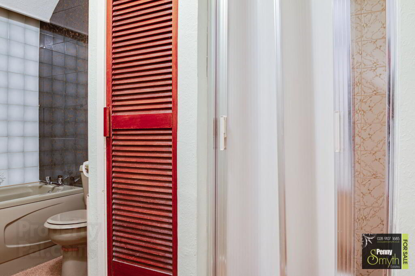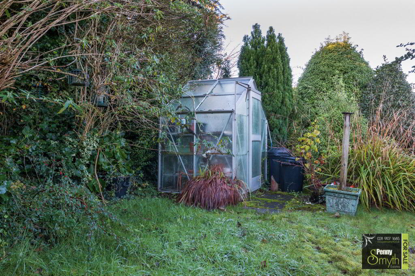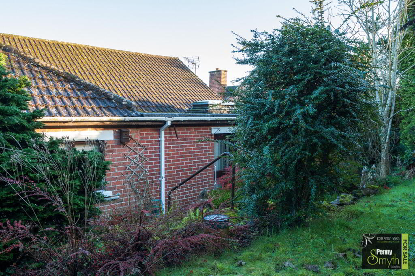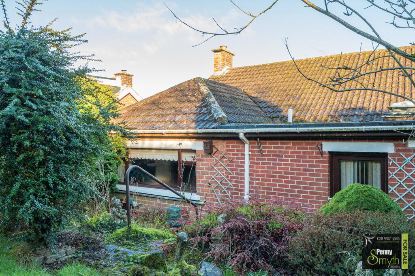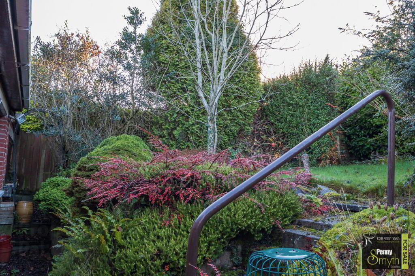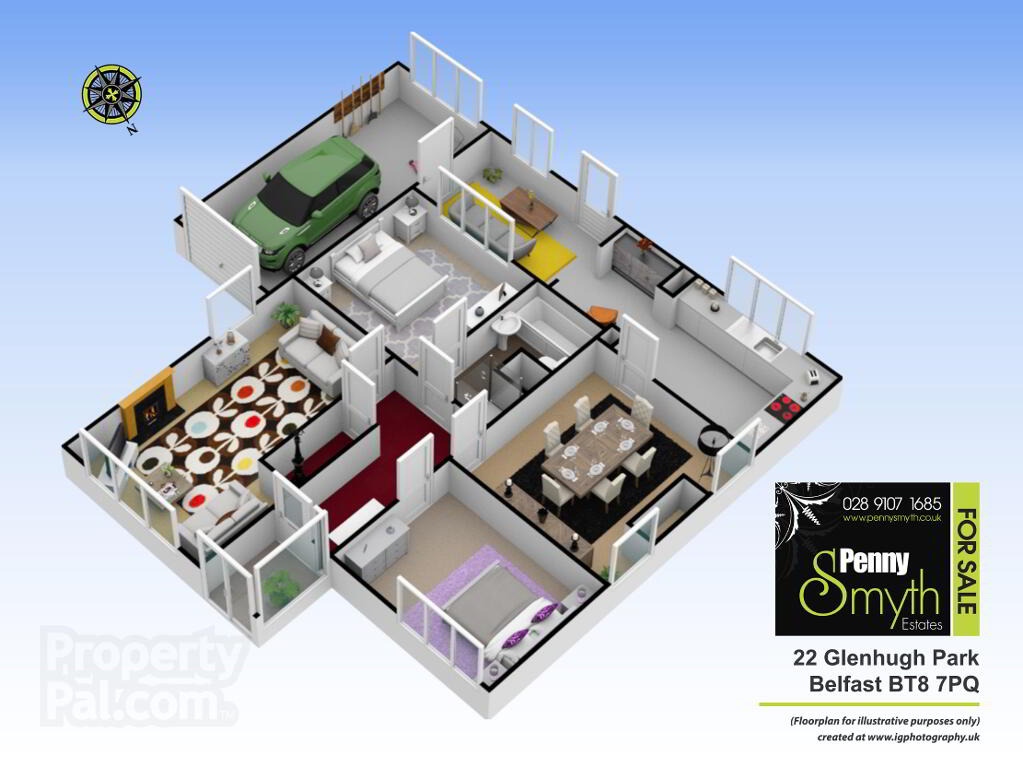This site uses cookies to store information on your computer
Read more

"Big Enough To Manage… Small Enough To Care." Sales, Lettings & Property Management
Key Information
| Address | 22 Glenhugh Park, Belfast |
|---|---|
| Style | Detached Bungalow |
| Status | Sold |
| Bedrooms | 2 |
| Bathrooms | 1 |
| Receptions | 3 |
| Heating | Oil |
Features
- Extended Detached Bungalow
- Situated on an Elevated Site
- Two Double Bedrooms
- Three Receptions
- Fitted Kitchen
- Four Piece Bathroom Suite
- Attached Garage
- Timber Framed Double Glazing
- Oil Fired Central Heating
- No Onward Chain
- In Need of Sympathetic Modernisation & Refurbishment
Additional Information
Penny Smyth Estates is delighted to welcome to the market ‘For Sale’ this charming extended detached two bedroom bungalow situated off the Saintfield Road in Belfast.
Despite in need of sympathetic modernisation & refurbishment, this property could be a fabulous opportunity to transform this bungalow into a beautiful family home.
This extended property comprises of three reception rooms, a fitted kitchen, two double bedrooms & four piece bathroom.
This property benefits from timber framed double glazing, oil fired central heating & brick pavior driveway leading to an attached garage.
Fully enclosed private rear garden laid in lawn with mature trees and shrubs.
This property should appeal to a wealth of buyers for its accommodation, location & price.
Entrance Porch
Glazed sliding door, ceramic tiled steps.
Entrance Hall
Timber framed frosted glazed front door. Storage cupboard housing electricity meter & electric consumer board. Wall lighting, single radiator & carpeted flooring.
Living Room 18’3” x 11’5” 9 (5.57m x 3.49m)
Feature fireplace with floating tiled hearth & copper canopy. Timer frame double glazed windows, double radiators & carpeted flooring.
Bedroom One 9’10” x 12’0” (3.0m x 3.67m)
Wall mounted, olive green wash hand basin with hot & cold taps. Timber framed double glazed window, single radiator with thermostatic valve & carpet flooring.
Bedroom Two 10’18 x 11’5” (3.31m x 3.5m)
Timer frame double glazed window, single radiator & carpeted flooring.
Bathroom
Four piece olive green bathroom suite with panelled bath, separate shower cubicle with thermostatically controlled mixer shower, pedestal wash hand basin with hot & cold taps, low flush w.c. Hot press with lagged copper cylinder & airing shelves, extractor fan & laminate flooring.
Dining Room 13’4 x 11’11” (4.08m x 3.65m)
Feature fireplace with ceramic tiled mantelpiece, surround & hearth. Timber frame double glazed window, single radiator & carpeted flooring.
Kitchen 8’3” x 11’11” 92.52m x 3.64m)
Fitted kitchen with range of high & low level units, stainless steel sink unit with side drainer & mixer tap. Integrated four ring hob & double oven. Recess for washing machine. Timber framed single glazed window & carpeted flooring.
Rear Extension
Mounted electric heater, Skylight, timber frame single glazed window, timber rear door with glazed panels & access to garage.
Garage
Roller door, mounted Belfast sink with hot & old taps. Oil fired boiler. Power & light.
Front Exterior
Brick paviour driveway with gated access, leading to garage. Garden laid in lawn with mature shrubs & trees.
Rear Exterior
Enclosed elevated rear garden, laid in lawn with mature trees & shrubs. Green house, PVC oil tank & outside water supply.
Need some more information?
Fill in your details below and a member of our team will get back to you.

