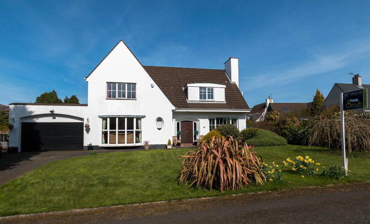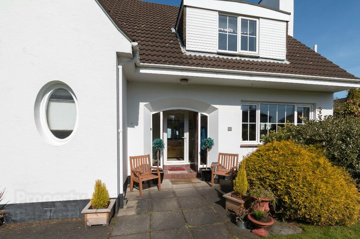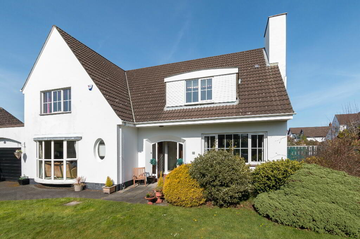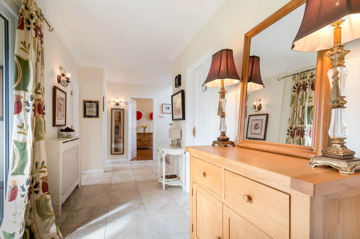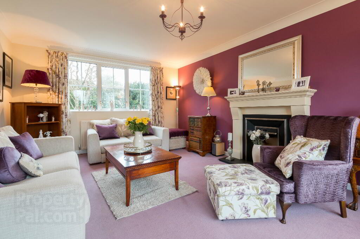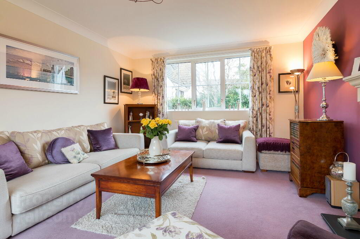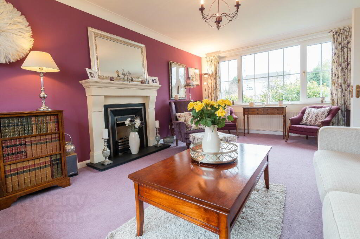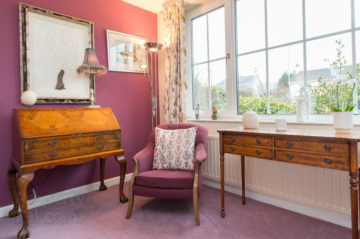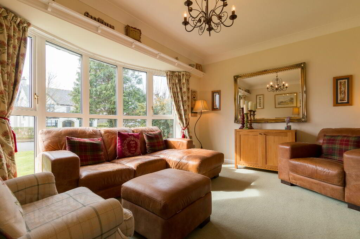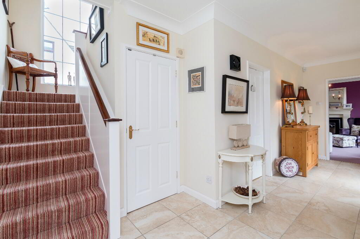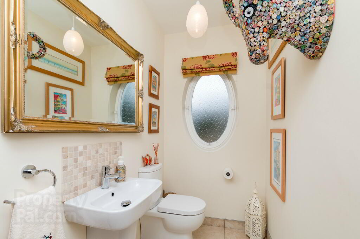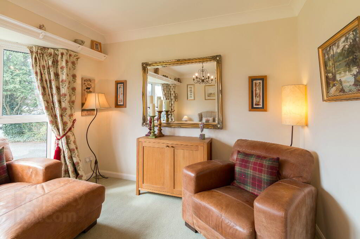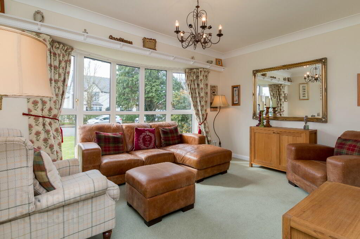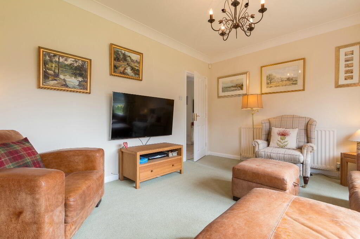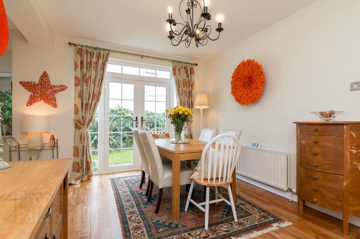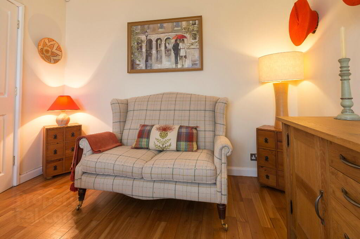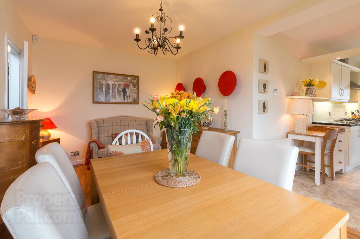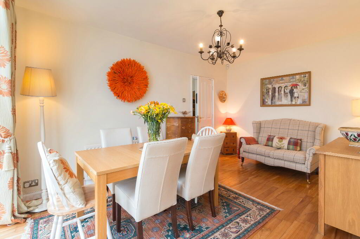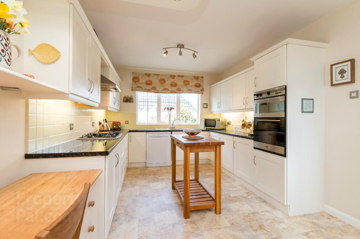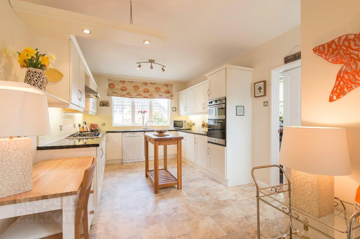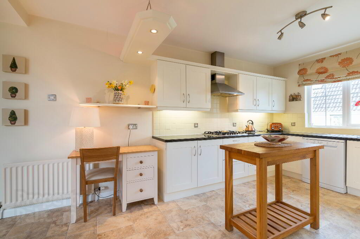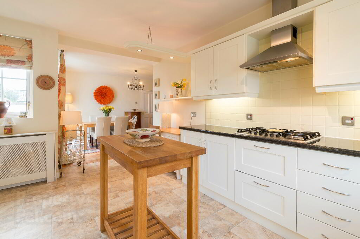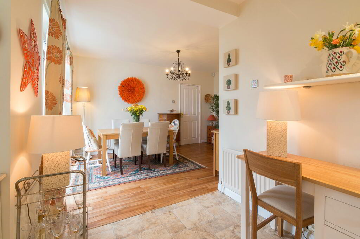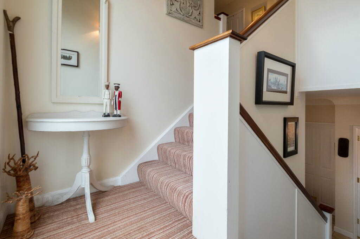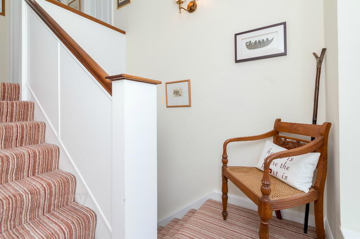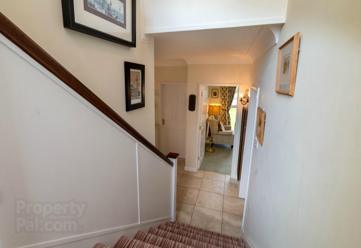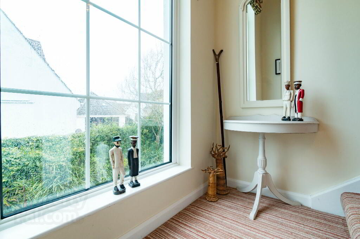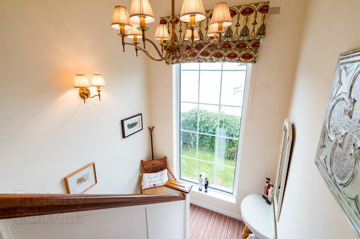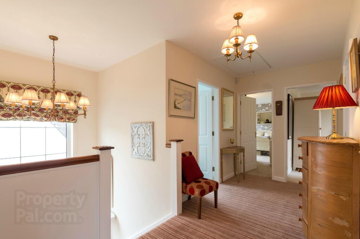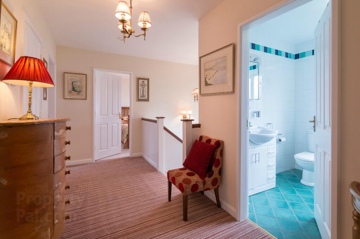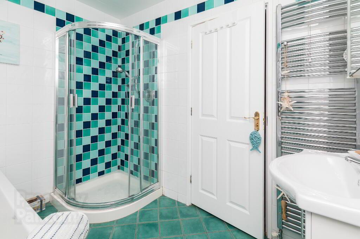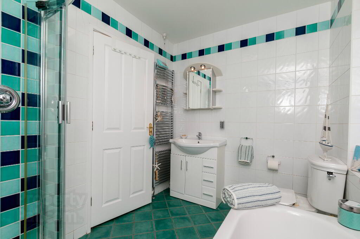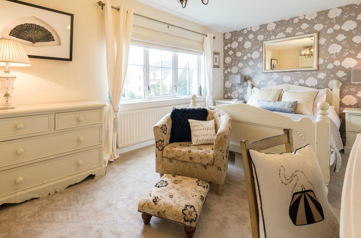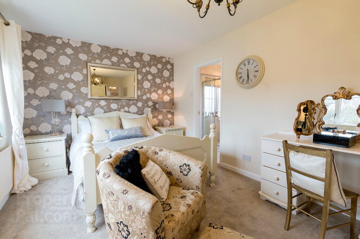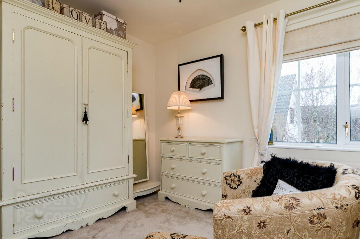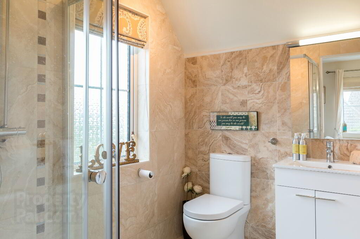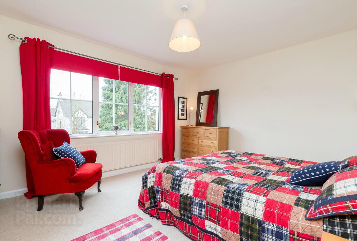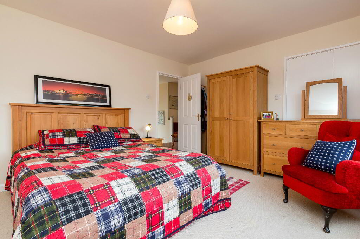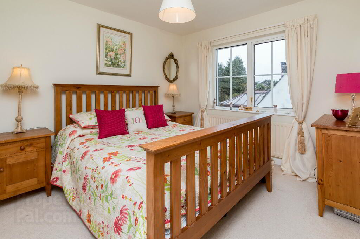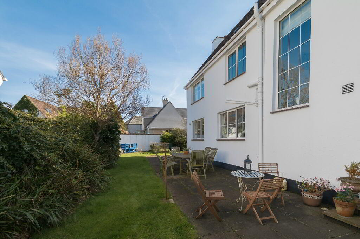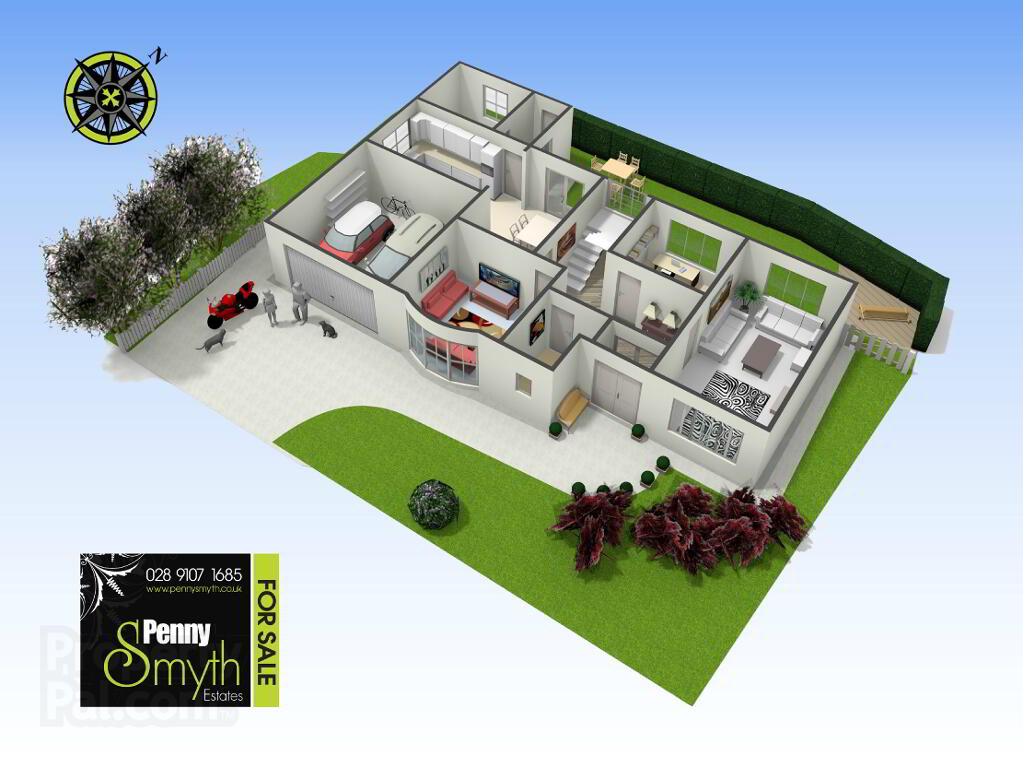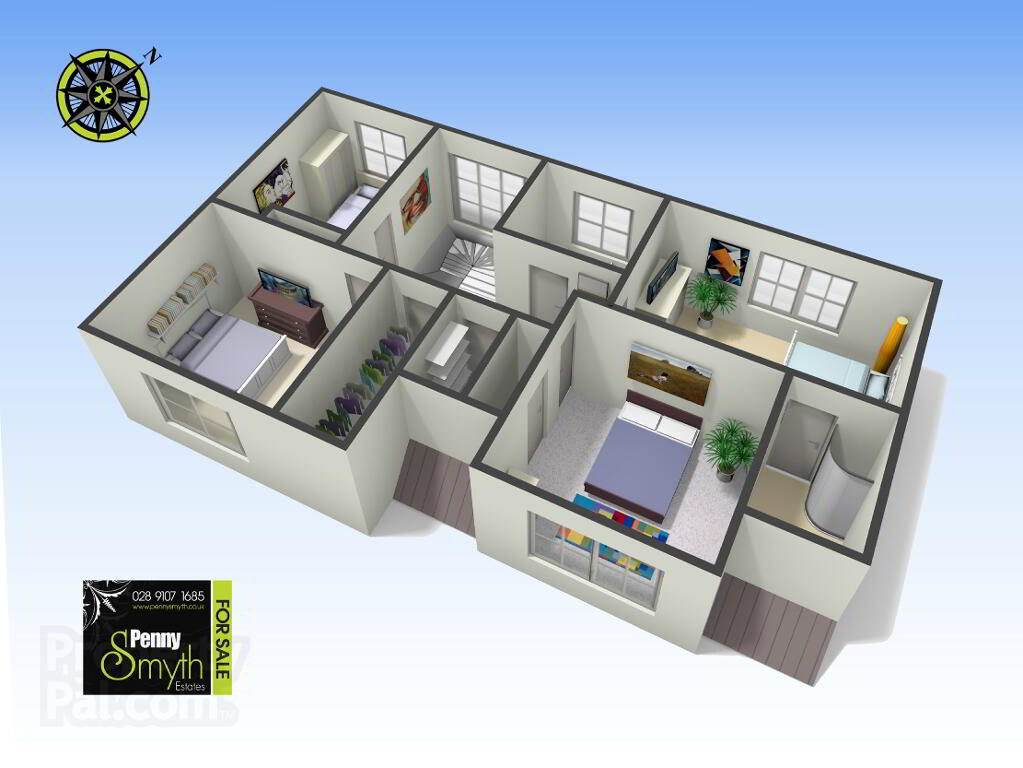This site uses cookies to store information on your computer
Read more

"Big Enough To Manage… Small Enough To Care." Sales, Lettings & Property Management
Key Information
| Address | 22 Knockmore Park, Bangor |
|---|---|
| Style | Detached House |
| Status | Sold |
| Bedrooms | 5 |
| Bathrooms | 3 |
| Receptions | 3 |
| Heating | Gas |
Features
- Beautifully Presented Detached Family Home
- Modern & Contemporary Style Living
- Warm & Bright Entrance
- 4/5 Double Bedrooms (Master with Ensuite)
- 3/4 Reception Rooms
- Mains Gas Central Heating
- uPVC Double Glazing throughout
- Attached Garage
- Enclosed Rear Garden with Patio Areas
- Southerly Aspect
Additional Information
Penny Smyth Estates is delighted to welcome to the market ‘For Sale’ this beautifully presented family home situated just off the Maxwell Road in the ever popular & well established area of Bangor West.
Stepping into this stylish property you will be sure to agree that it is certainly an attractive home which will fulfil the desired buyer with a modern & contemporary living space which can also be adapted for all your family’s needs.
The ground floor comprises a warm & bright entrance hall with ceramic tile flooring, living room with a feature fireplace & gas fire insert, family room with bay window, study or perhaps fifth bedroom, ground floor w.c & separate utility room.
The heart of this beautiful home is the kitchen, which is open plan to a separate dining area offering superb space for those social gatherings.
The first floor return features a tall window oozing light, providing a peaceful place to relax & read. The first floor reveals four well proportioned bedrooms; master with en suite shower room, bedrooms two, three & four benefit from built in wardrobes. Family white four piece bathroom suite. Airing cupboard & separate shelved storage cupboard.
The grounds around the property have been well maintained, tarmac driveway leading to attached garage. The rear of the property is enclosed & ideal for entertaining on the patio.
This property benefits from uPVC double glazing throughout & gas fired central heating. Within walking distance to Bangor’s town centre & leading schools. Only a stones throw away from walks along the costal path.
Enclosed Entrance Porch
Mahogany wood doors, Tiled flooring.
Entrance Hall
Ceramic tiled flooring, storage cupboard.
Living Room 19’10” X 12’10” (6.05m x 3.93m)
Feature black slate fireplace with sandstone effect surround with gas fire insert, carpeted flooring.
Family Room 12’8” x 13’10” (3.88m x 4.23m)
uPVC bay window, Carpeted flooring.
Dining Room 14’11” x 9’11” (4.55m x 3.02m)
Dining area with solid wood flooring. French door leading to rear patio & garden.
Open plan via archway into;
Kitchen 16’11” x 10’4” (5.15m x 3.16m)
Extensive range of high & low level units with concealed lighting, laminate work surfaces, stainless steel sink unit with mixer taps. Integrated double oven & gas hob with extractor fan over, integrated under counter fridge, recess for dishwasher.
Utility Room 10’9” x 5’2” (3.30m x 1.59m)
Range of high & low level units with laminate work surface, recess for washing machine & tumble dryer. uPVC door leading to rear garden. Ceramic tile flooring
Study / 5th Bedroom 9’10” x 12’0” (3.02m x 3.65m)
Carpet flooring.
Ground floor w.c
White suite comprising close coupled w.c. wall mounted sink with mixer taps, ceramic tile flooring.
Storage cupboard
Ceramic floor tiles.
First Floor Landing
Spacious storage cupboard with shelving & additional storage ie Hotpress with foam insulated hot water tank.
Roof space
floored & access via slingsby ladder.
Master Bedroom 9’11” x 16’0 (3.02m x 4.89m)
Carpet flooring, uPVC window.
Ensuite 7’2” x 5’11” (2.2m x 1.81m)
White sink unit with mixer taps, low flush w.c, corner shower unit with thermostatic mixer taps. ceramic wall & floor tiles.
Bedroom 2 9’6” x 13’3” (2.91 x 4.04) into Robe
Built in wardrobe with long hanging & shelving.
Bedroom 3 11’11” x 16’9” (3.64m x 5.11m)
Built in wardrobe with long hanging & shelving.
Bedroom 4 13’4” x 9’11” (4.08m x 3.03m)
Built in wardrobe with long hanging & shelving.
Bathroom 6’7” x 8’9” (2.01m x 2.69m)
White bathroom suite comprising, panelled bath with mixer taps, ceramic sink with vanity unit, mixer taps, close coupled w.c, corner shower unit with thermostatic mixer tap & mounted shower. Chrome heated towel rail, ceramic wall & floor tiles.
Front of Property
Beautiful & easily maintained front garden with seasonal shrubs, tarmac driveway leading to attached garage.
Garage
Up & over door. Mounted gas boiler, housed electric meter & consumer unit.
Rear of Property
Enclosed rear garden laid in lawn with paved patio area. Southerly Aspect.
Need some more information?
Fill in your details below and a member of our team will get back to you.

