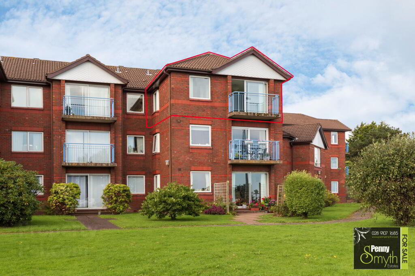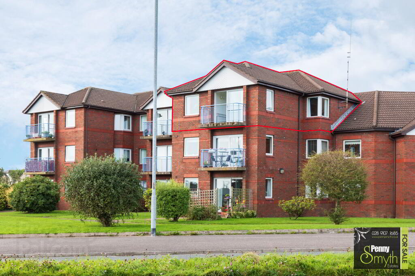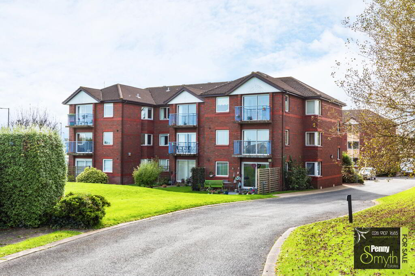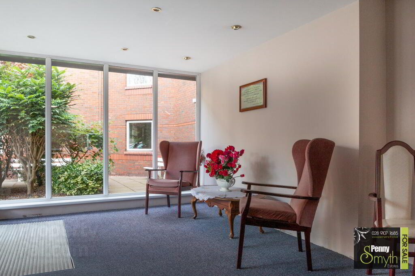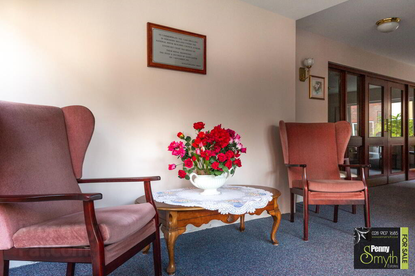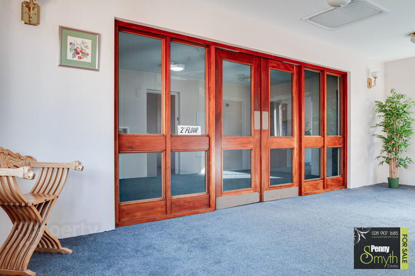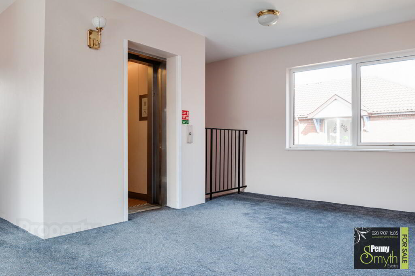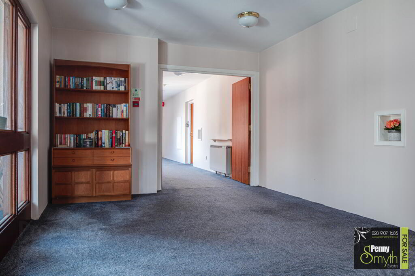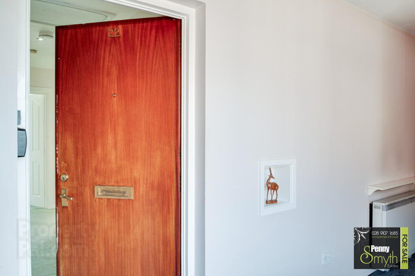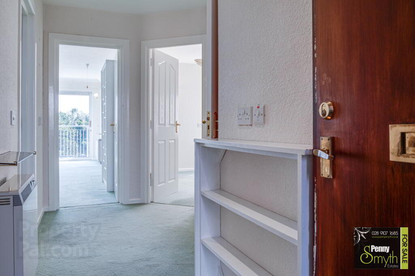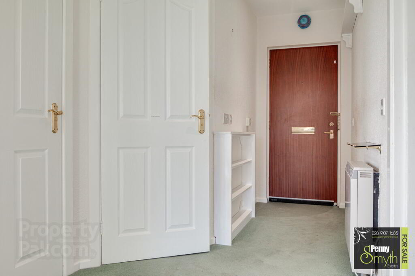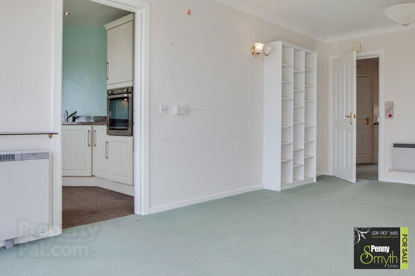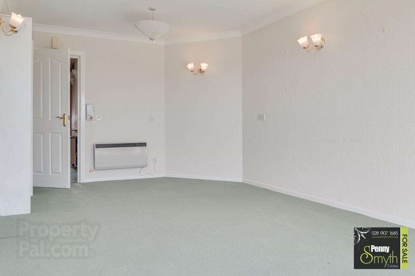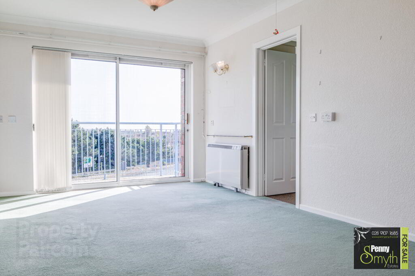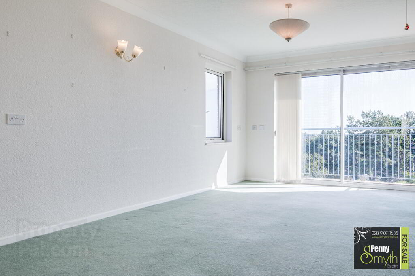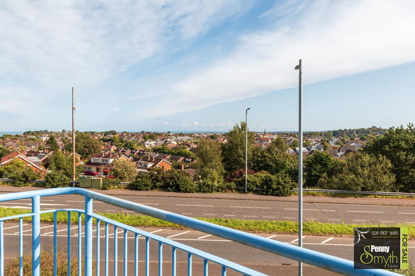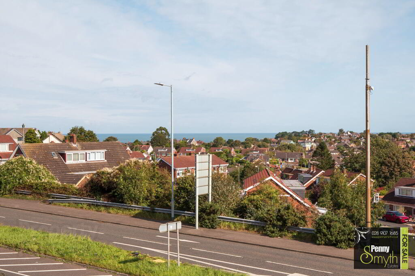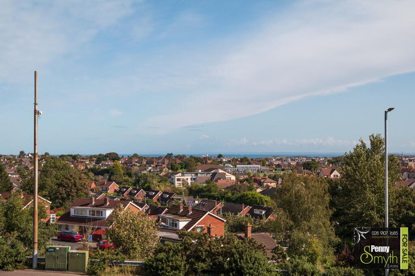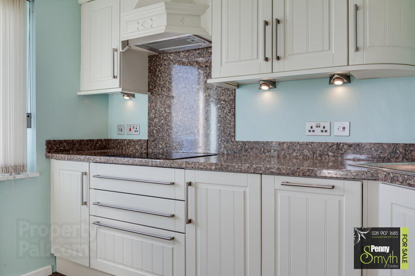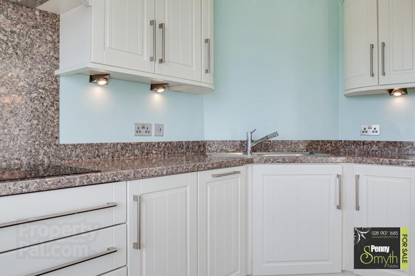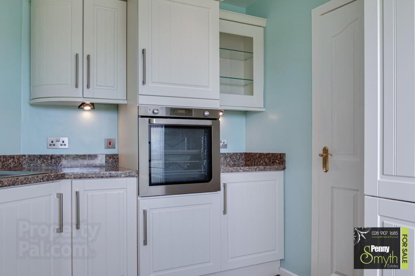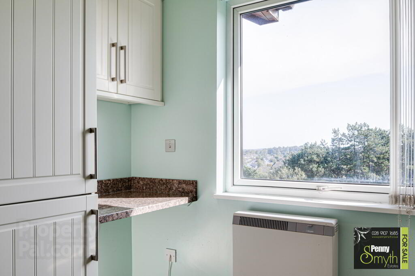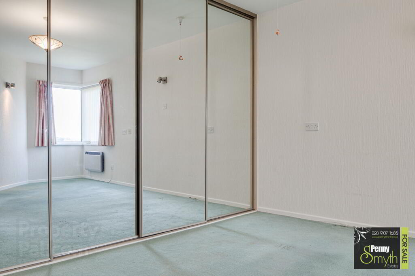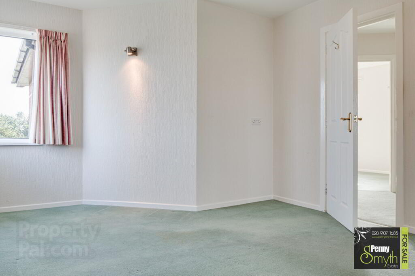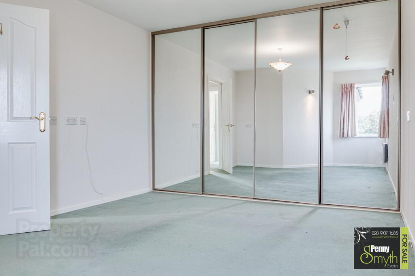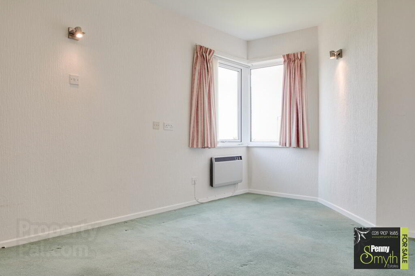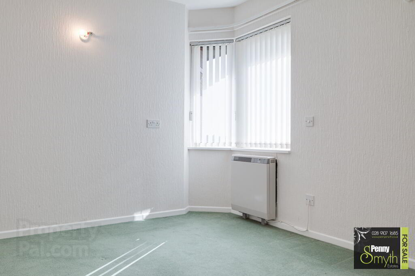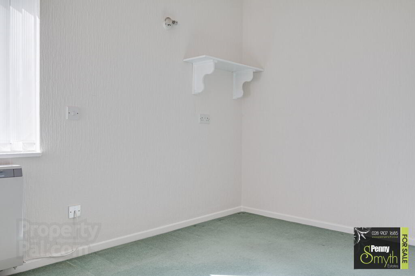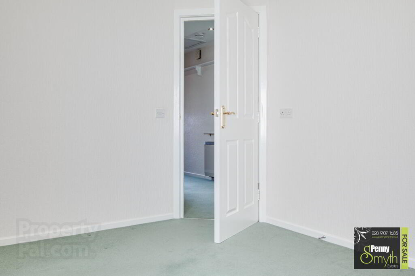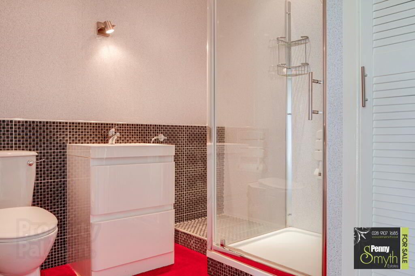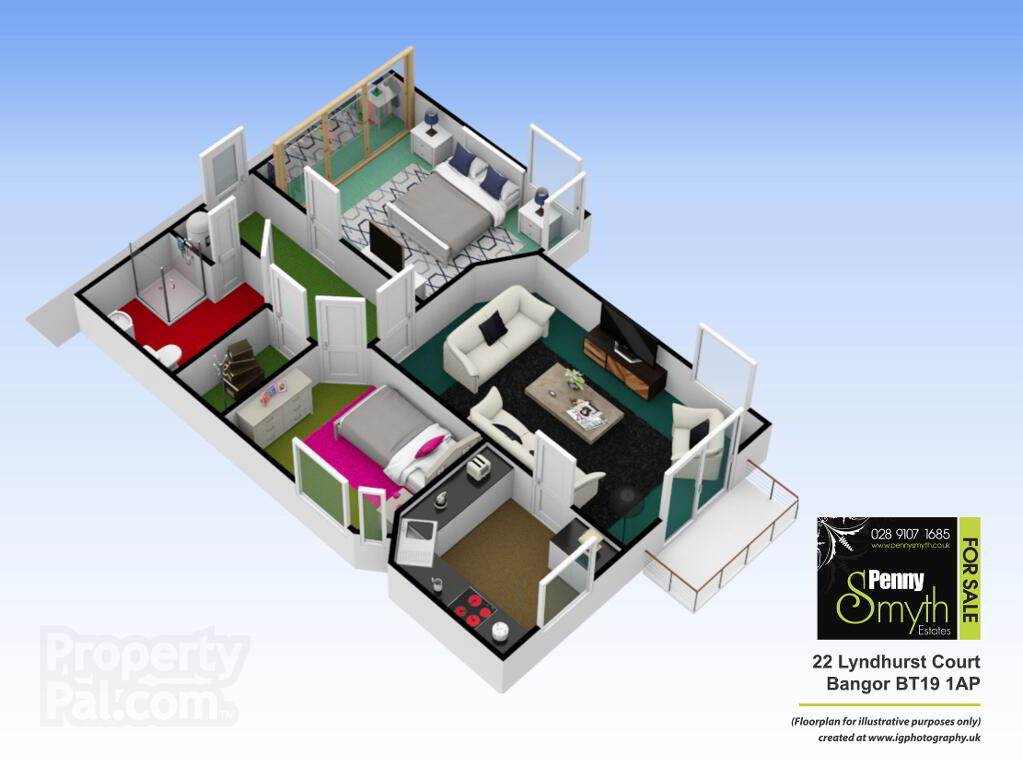This site uses cookies to store information on your computer
Read more

"Big Enough To Manage… Small Enough To Care." Sales, Lettings & Property Management
Key Information
| Address | 22 Lyndhurst Court, Bangor |
|---|---|
| Style | 2nd Floor Apartment |
| Status | Sold |
| Bedrooms | 2 |
| Bathrooms | 1 |
| Receptions | 1 |
| Heating | Electric Heating |
| EPC Rating | C71/B83 |
Features
- Second Floor Apartment with Balcony
- Stairs & Lift Access
- Fitted Kitchen with Integrated Appliances
- Two Bedrooms
- Three Piece White Shower Suite
- Economy7 Heating
- Communal Lounge, Laundry Room & Gardens
- Integrated Aid-call System
- Private Resident & Visitor Parking
- Exclusively over Fifty Five’s
- Popular Development in Desirable Location
Additional Information
Penny Smyth Estates is delighted to welcome to the market ‘For Sale’ this well maintained second floor two bedroom apartment within the popular Lyndhurst Court Apartment Complex, just off the Springhill Road in Bangor West.
This purpose built apartment complex is exclusively for the over 55’s. Very well maintained, with the comfort & security for independent & private living.
This property comprises spacious bright living room with Sliding doors onto balcony, a fitted kitchen. Two bedrooms with built in storage & a generous shower room with an airing cupboard housing hot water tank.
This property benefits from uPVC double glazing throughout, Economy 7 heating system. Twenty four hour monitored emergency pull cord & pendant alarm system.
Lyndhurst Court offers many facilities for residents such as a communal lounge, a laundry room & an integrated Aid-call system in each apartment.
Externally, there is car parking for residents & visitors as well as communal lawn gardens.
Lyndhurst Court is conveniently located within walking distance to Springhill Shopping complex, public transport links & arterial routes for those commuting to Belfast.
Communal Entrance
Bright & spacious entrance with seating. Heated hallways, lift access & stairs to all levels.
Entrance Hall
External front door. Mounted water heater controller. Mounted ‘Dimplex’ electric heater. Access to floored roof space. Storage cupboard. Recessed lighting & carpeted flooring.
Lounge 19’11” x 10’7” (6.09m x 3.24m)
uPVC double glazed window, double glazed sling doors with access onto balcony. Mounted ‘Dimplex’ Electric heaters & carpeted flooring.
Kitchen 10’9”x 8’9” (3.30m x 2.69m)
Fitted kitchen with a range of high & low level units with stainless steel sink unit & side drainer with mixer tap. Integrated appliances including four ring ceramic hob with extractor over, electric oven, fridge freezer & dishwasher. uPVC double glazed window, recessed lighting, mounted ‘Dimplex’ electric heater & carpeted flooring.
Bedroom One 15’7” x 10’11” (4.77m x 3.33m)
Built in full length mirrored Sliderobes with hanging & shelving. uPVC double glazed window, mounted electric heater & carpeted flooring.
Bedroom Two 7’3” x 10’1” (2.22m x 3.08m)
uPVC double glazed window, mounted ‘Dimplex electric heater & carpeted flooring.
Shower Room
Three piece white shower room comprising shower cubicle with thermostatically controlled mixer telephone hand shower, vanity wash hand basin with mixer tap & low flush w.c. Airing cupboard with foam insulated hot water cylinder & airing shelves. Wet wall panelling, extractor fan, recessed lighting & carpeted flooring.
Need some more information?
Fill in your details below and a member of our team will get back to you.

