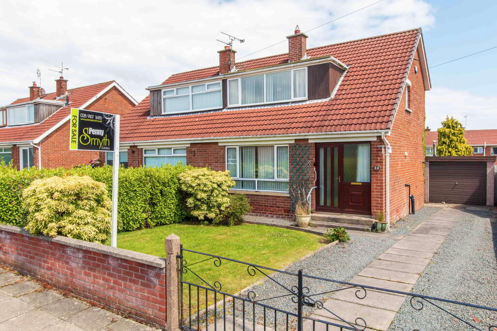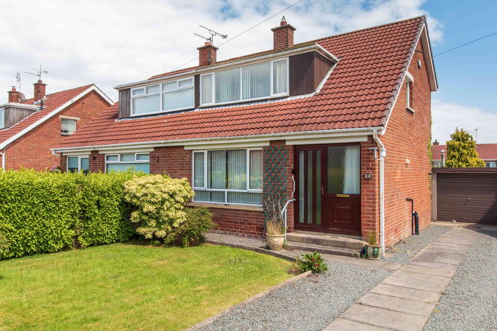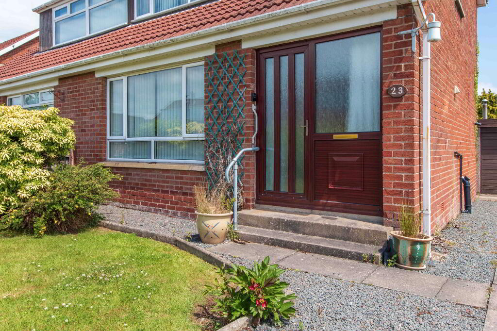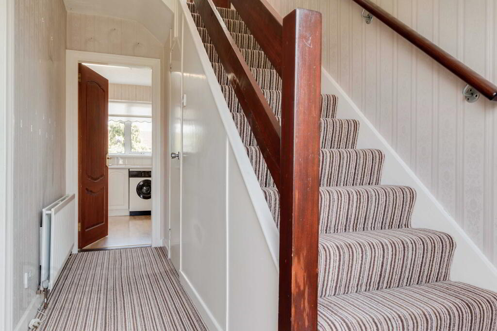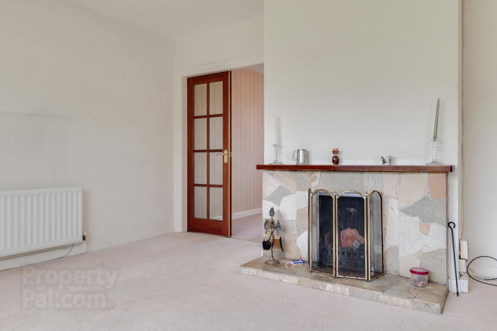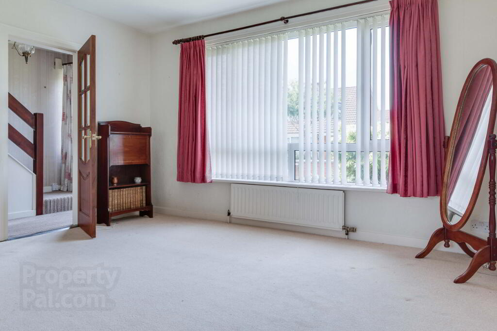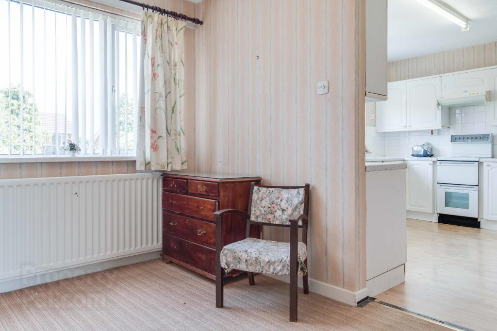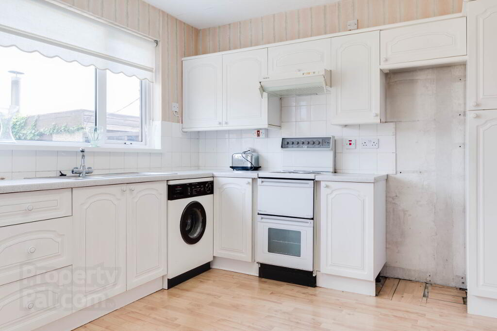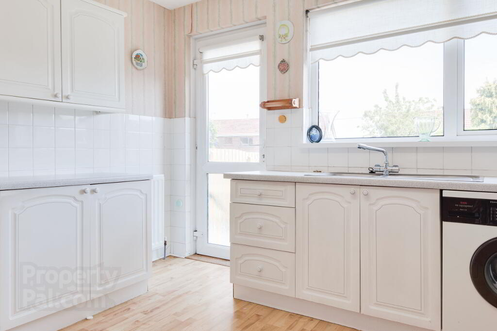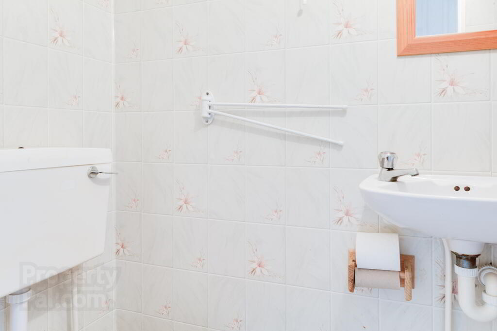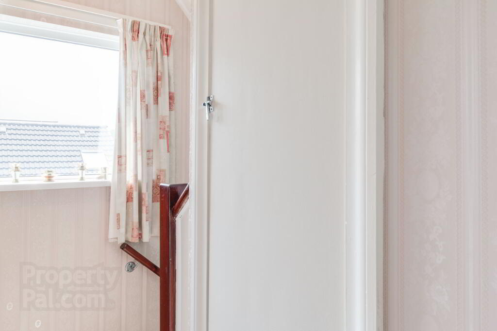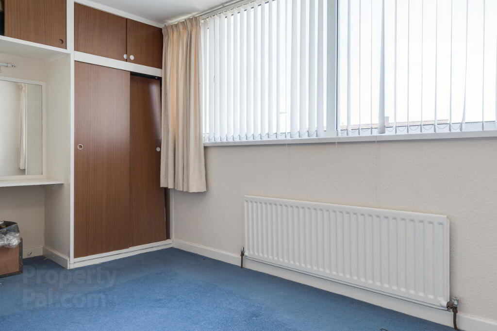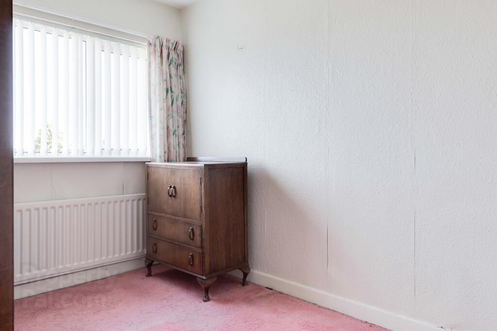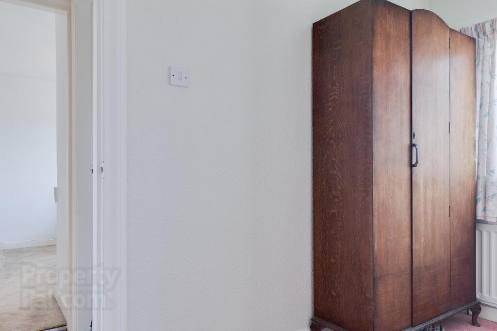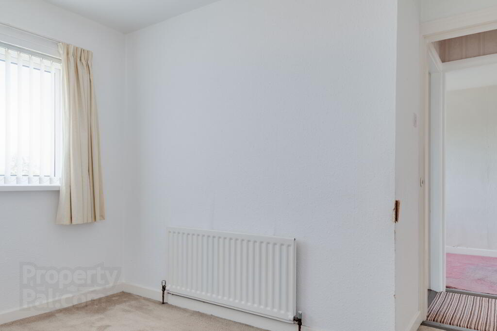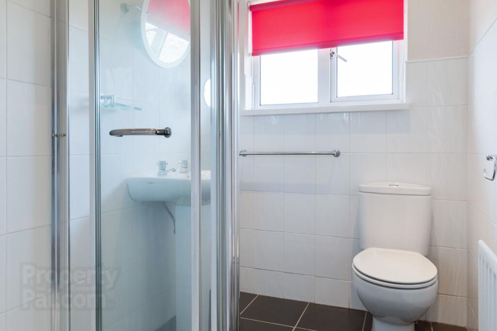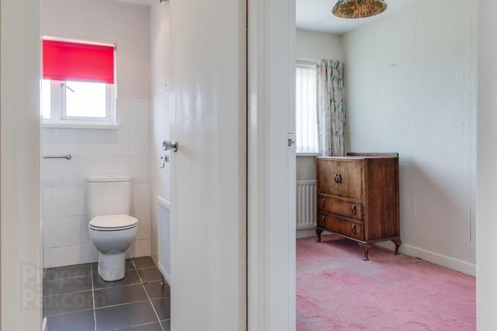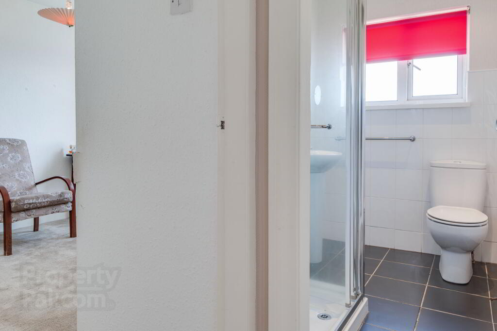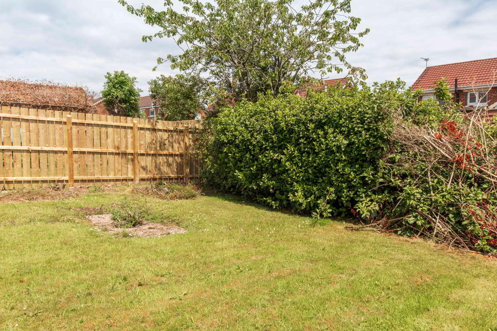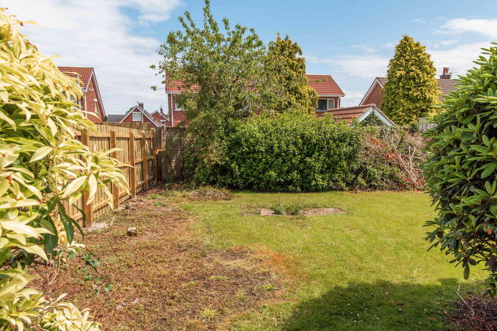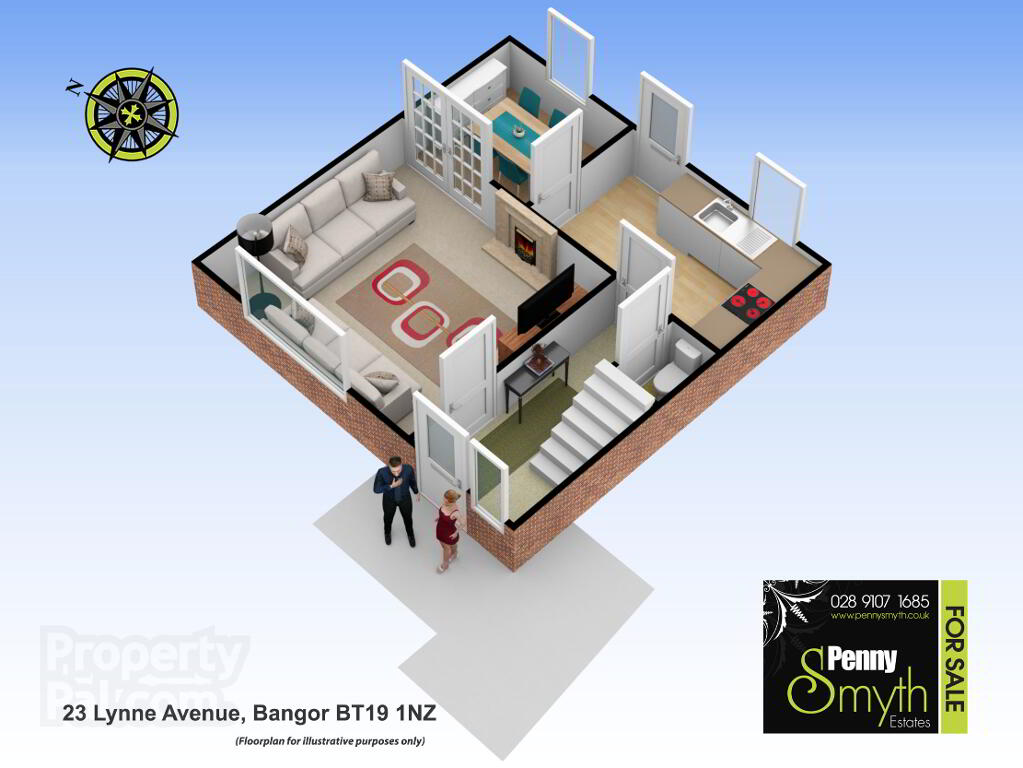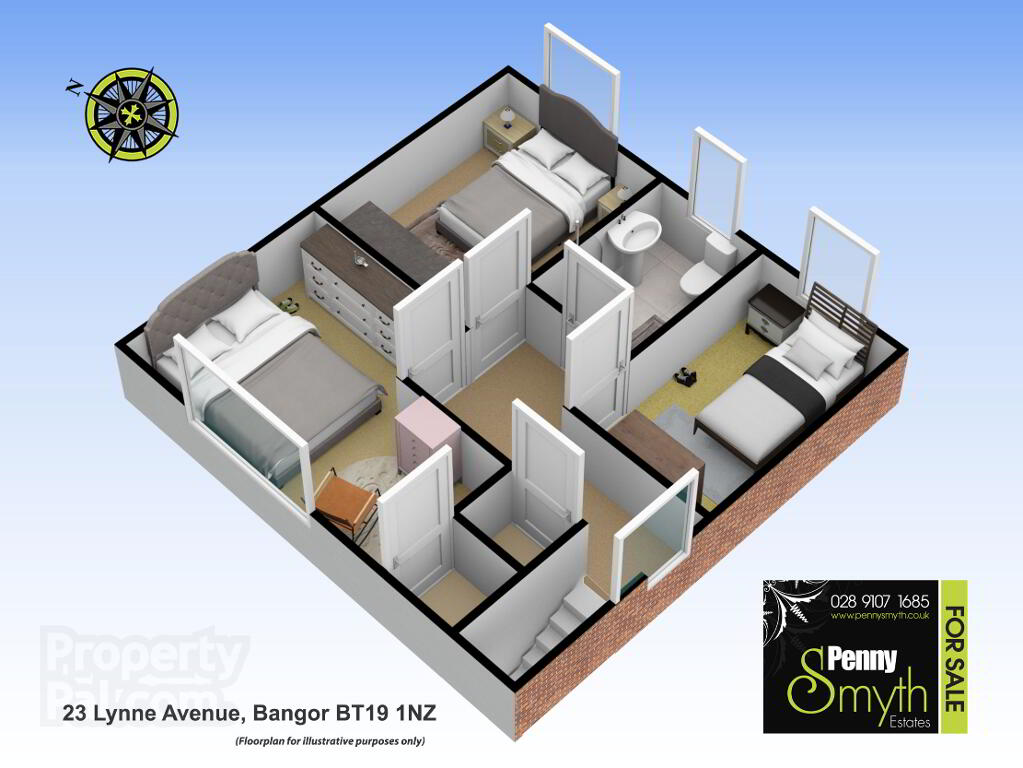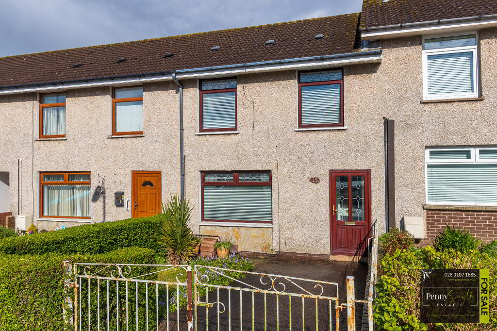This site uses cookies to store information on your computer
Read more

"Big Enough To Manage… Small Enough To Care." Sales, Lettings & Property Management
Key Information
| Address | 23 Lynne Avenue, Bangor |
|---|---|
| Style | Semi-detached House |
| Status | Sold |
| Bedrooms | 3 |
| Bathrooms | 2 |
| Receptions | 2 |
| Heating | Oil |
| EPC Rating | E40/C70 (CO2: F35/D63) |
Features
- Semi Detached Family Home
- Requires Renovations & Modernisation
- Three Bedrooms
- Two Receptions
- Ground Floor W.C.
- Oil Fired Central Heating
- Detached Garage
- Off Road Parking
- Enclosed Generous Rear Garden
Additional Information
Penny Smyth Estates is delighted to welcome to the market ‘For Sale’ this three bedroom semi- detached family home situated within the ever popular, Bangor West.
This property is in very good order although requires some renovations & sympathetic modernisation throughout. Fabulous opportunity for a project, to create an amazing space for your first home & ideal for a family home.
This property comprises a spacious living room with open fire, kitchen & open plan dining. Ground Floor w.c. The first floor boasts three well pro portioned bedrooms & shower suite.
Benefitting from off road parking, detached garage & enclosed generous rear garden.
Situated off the Rathmore Road within walking distance for public bus transport, local amenities, Rathmore Primary School & Springhill Shopping Complex. Easy access for commuting to Belfast & Bangor.
Entrance Hall
Double glazed PVC door, double radiator & carpet flooring.
Living Room 13’1” x 14’1” (4.00m x 4.30m)
Open fire with ‘Scrabo’ stone surround. Glazed French doors leading to dining area.
uPVC double glazed window, single radiator & carpeted flooring.
Kitchen 10’3” x 8’3” (3.14m x 2.53m)
Range of high & low level units. Recess for fridge freezer, oven & washing machine. Stainless steel sink unit & side drainer. uPVC double glazed window & rear exterior door.
Open Plan to:
Dining Room 10’3” x 12’0” (3.14m x 2.51m)
uPVC double glazed window. Single radiator & carpeted flooring.
Ground Floor W.C.
Low flush w.c., wall mounted wash hand basin with mixer tap. Wall mounted heating control. Electrical consumer unit.
Bedroom One 9’4” x 14’0” (2.84m x 4.28m)
Built in storage. uPVC double glazed window, single radiator & carpeted flooring.
Bedroom Two 10’3” x 8’3” (3.14m x 2.53m)
uPVC double glazed window, single radiator & carpeted flooring.
Bedroom Three 10’3” x 6’8” (3.14m x 2.03m)
uPVC double glazed window, single radiator & carpeted flooring.
Shower Room
The shower room comprises fully tiled shower enclose with electric shower, close coupled w.c. & pedestal wash hand basin with hot & cold taps. Recessed lighting, uPVC double glazed window & ceramic tile flooring.
Garage
Oil fired boiler, up & over garage door. Power & light.
Front Exterior
Garden laid in lawn, bordered by wall & gated access.
Rear Exterior
Enclosed generous garden laid in lawn with paved patio area & enclosed by fencing. PVC oil tank.
Need some more information?
Fill in your details below and a member of our team will get back to you.

